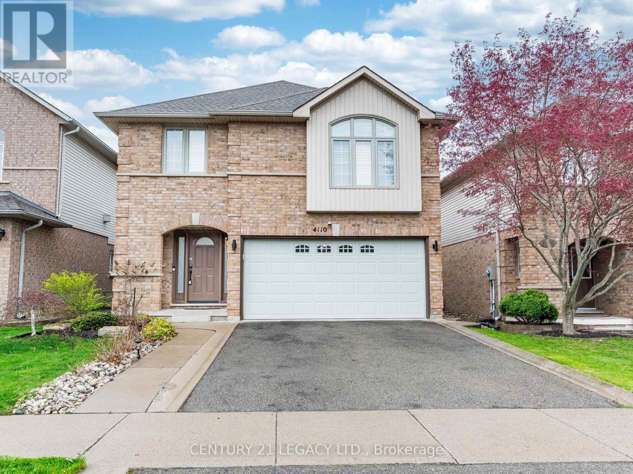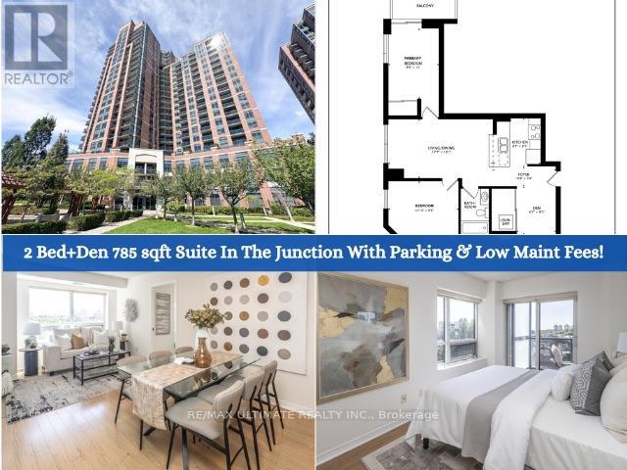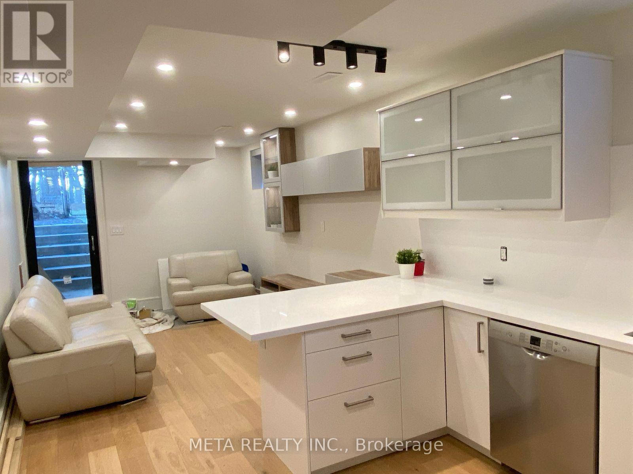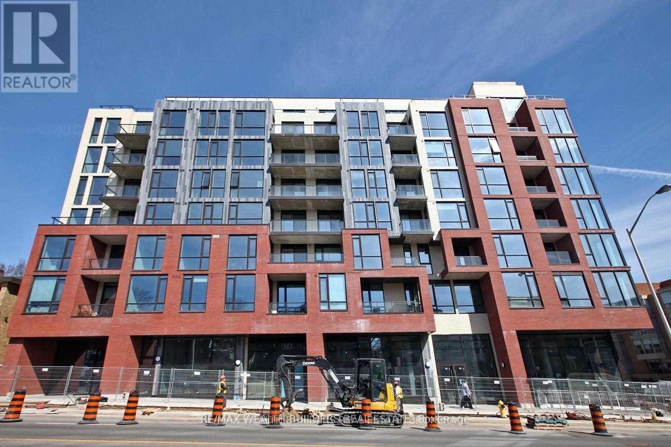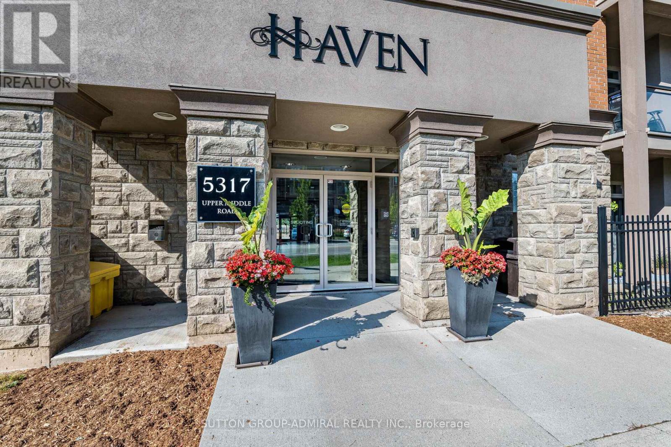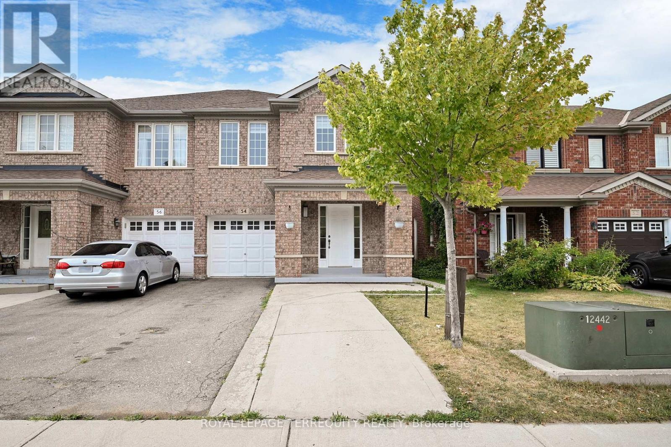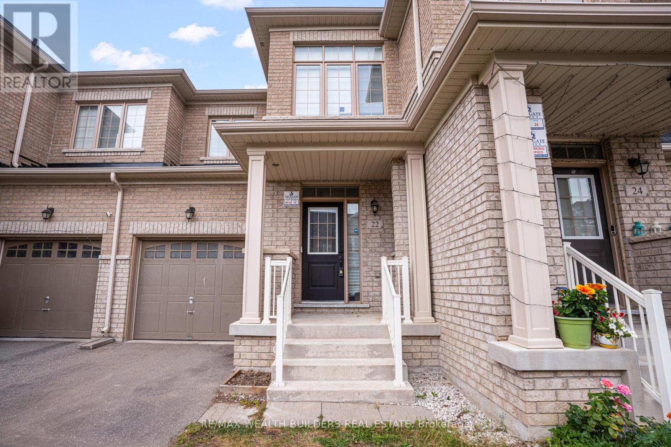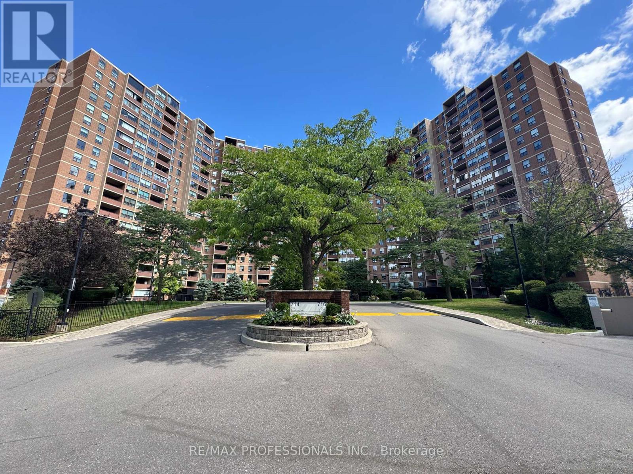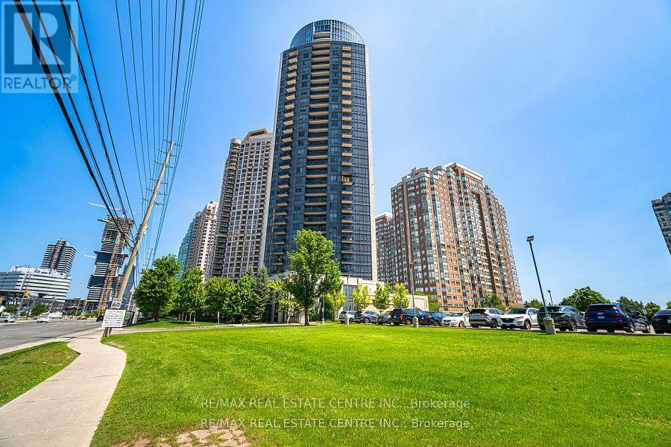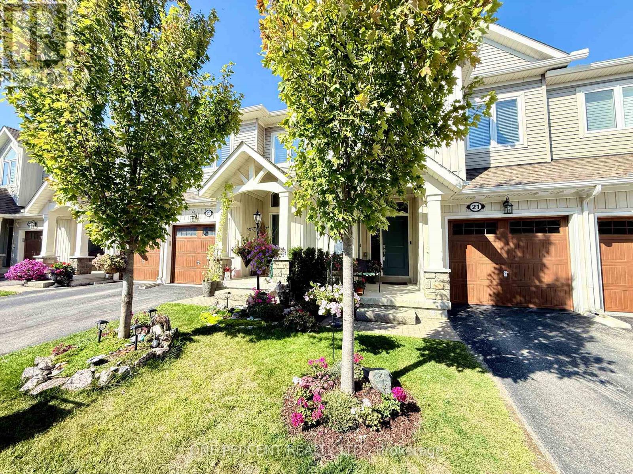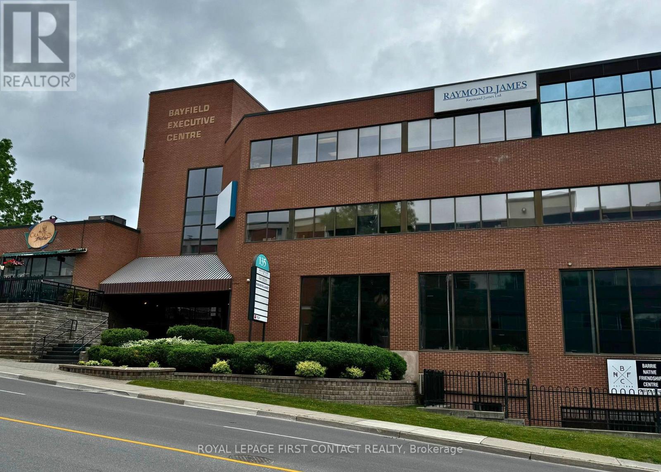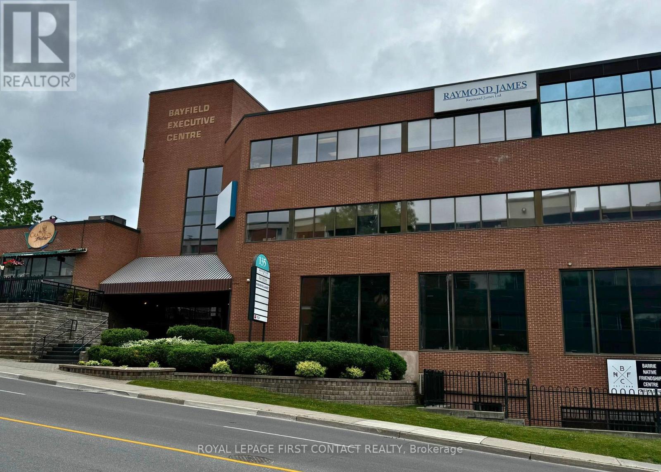4110 Forest Run Avenue
Burlington, Ontario
Welcome to this beautifully updated 4-BEDROOM detached house in the highly desirable Tansley Woods neighborhood-- Perfect for families looking to settle in a vibrant, family-friendly community. Tucked away on a quiet street, this home id just minutes' walk from parks, a community center a community pool and the library. Enjoy forest walks, swimming and abundant natural sunlight. The bright main level features a modern kitchen with quartz countertops, stainless steel appliances, and a sleek backsplash, with ample space for an island and dining table. Sliding patio doors lead to a stunning stone patio (2022), a fully fenced backyard, and a pergola-- ideal for relaxing and entertaining outdoor. The cozy family room includes a large window overlooking the backyard and a gas fireplace for those chilly evenings. The living room impresses with its lofted ceiling, creating an open, airy feel. The house also include smart home upgrades, such as a smart thermostat, smart lighting and a ring doorbell---offering added comfort, energy efficiency, and energy efficiency, and peace of mind. A flexible layout allows for a dinning area, living room, or home office. A powder room and direct access to the double garage completes the main level. Upstairs, a spacious hallway leads to the primary bedroom with a walk-in closet and an updated En-suite 4-piece bathroom featuring quartz counters.Three additional bedrooms share an upgraded bathroom. Amazing location--- just minutes from GO trains station, QEW/407,IKEA, Costco, and major highways, with easy access to Mississauga and Oakville-- offering a perfect mix of suburban comfort and city convenience. This home is move-in ready-- don't miss this opportunity!Extras: (id:61852)
Century 21 Legacy Ltd.
740 - 60 Heintzman Street
Toronto, Ontario
Step into this fabulous 2-bedroom + den condo in the heart of the trendy Junction. This bright and airy unit spans nearly 800 square feet and features a functional, open-concept design. Enjoy abundant natural light from the sunny southeast exposure, which highlights the sleek laminate flooring and freshly painted walls throughout.The modern kitchen is a chefs dream with a custom backsplash. The unit also includes a functional open-concept den with a mirrored closet and a south-facing balcony with deck tiles. This home comes complete with a dedicated parking space and a storage locker. The updated 4-piece bathroom boasts a new vanity with a quartz counter and undermount sink, adding a touch of luxury.This is more than just a home; it's a lifestyle. Located in a top-rated school district, you'll be surrounded by organic grocers, charming cafes, and top-notch restaurants. Enjoy easy access to Stockyards Plaza, High Park, scenic trails, and excellent transit options including the TTC and UP Express.The building is one of the Junction's most sought-after condo communities, known for its strong management and low maintenance fees. The quiet balcony off the primary bedroom is perfect for peaceful mornings.You'll have access to a fantastic array of amenities, including a 24-hour concierge, visitor parking, a party room, a kids' playroom, a BBQ terrace, a gym, a yoga studio, a library, EV charging, bike storage, and more. (id:61852)
RE/MAX Ultimate Realty Inc.
71 Harshaw Avenue
Toronto, Ontario
One bedroom, basement apartment located on a quiet street in Bloor West Village a very short walking distance to Jane Subway Station. Tall ceiling in the basement with a lot of natural light. New modern stainless-steel appliances including a dishwasher. Full size washer and dryer inside the bathroom also included. 745 sq feet. Place backs onto beautiful park and is a short walk to Humber River and many trails. (id:61852)
Meta Realty Inc.
511 - 2118 Bloor Street W
Toronto, Ontario
Welcome To Picnic At High Park & Bloor West Village* This Boutique Condo Offers Gorgeous Open Concept Layout With A Custom Built Smart Home System & Premium Builder Finishes, Approx 772 Sq Ft* Incredible Kitchen Equipped W/New High-End Appliances Incl. Liebherr Fridge, Kitchen Aid Gas Stove, B/I D/W & M/W*Breathtaking S/E View Of The City & High Park *Ensuite Laundry* Come See This Perfect Condo In The Heart Of Bloor West. Fantastic Location - Steps From Patios, Cafes, Restaurants, Shops, Subway, High Park & More!! (id:61852)
RE/MAX Wealth Builders Real Estate
104 - 5317 Upper Middle Road
Burlington, Ontario
Welcome to The Haven Your Perfect Ground-Floor Retreat! Step into this beautifully maintained, move-in-ready 1-bedroom + den condo featuring soaring 9-foot ceilings and a walkout to your own private patio. This unit includes parking and a locker for added convenience. Enjoy a modern open-concept kitchen with ample cabinet and counter space ideal for cooking and entertaining. One of the best 1+den layouts in the building, offering a spacious den that can easily function as a home office, dining area, or kids playroom. The primary bedroom is generously sized and features a walk-in closet. Recent upgrades include new flooring throughout, and the ensuite laundry has been thoughtfully recessed to create extra in-unit storage. Plus, your locker unit is conveniently located on the same floor, just down the hallway. Situated just steps from Bronte Creek Provincial Park, you'll have access to scenic trails and green spaces. Commuters will love the easy access to QEW, Appleby GO Station, and Highway 407. (id:61852)
Sutton Group-Admiral Realty Inc.
54 Mistdale Crescent
Brampton, Ontario
Ready To-Move In, Fully Renovated semi-detached Home! In the Highly Desired Neighborhoods of Fletcher's Meadow! Perfect For First Time Buyers Or Investors, Close To All Local Amenities, Spacious & Bright 4 Bedrooms W/Laminate Floors (No Carpet In The House), Sep Living And Family Room. Upgraded Kitchen With Granite Counter Top, Backsplash, Brand New S/S Appliances, Large Eat-In Kitchen, Walk Out To Fenced Yard + Deck, Separate Entrance ,Finished Basement with living area, one Br & full washroom With Legal Side Entrance. New Blinds, Extended Driveway, Concrete on All Sides, Walking Distance to Schools, Library, Hospital, Parks & Community Center, Minutes to Go Station & transit. A Must-See!!! The seller has recently spent over $55,000 in upgrading flooring, kitchen, washrooms, new kitchen appliances and painting the entire house. Roof was replaced in April 2015 with 15 years warranty. (id:61852)
Royal LePage Terrequity Realty
22 Goulston Street
Brampton, Ontario
Welcome to 22 Goulston Street in Brampton, An inviting and freshly updated 3-bedroom, 2.5-bathroom townhouse available for lease today! This move-in ready home has been freshly painted and professionally cleaned, offering a bright, open-concept layout that's perfect for both everyday living and entertaining. Enjoy the added bonus of a full backyard, ideal for outdoor dining, family gatherings, or simply relaxing after a long day. The spacious primary bedroom features its own private ensuite, while the other two bedrooms offer plenty of space and natural light. Located in a desirable, family-friendly neighborhood close to schools, parks, shopping, and transit, this home also includes one parking space. Tenants are responsible for all utilities, the hot water tank rental, landscaping, and snow removal. Don't miss this opportunity to enjoy comfort, space, and convenience, all available immediately. (id:61852)
RE/MAX Wealth Builders Real Estate
1411 - 714 The West Mall
Toronto, Ontario
Large and spacious freshly painted condo offers over 1,200 sq. ft. of modern living. Featuring 2 generous bedrooms plus a large den that can easily function as a third bedroom or home office, the layout is thoughtfully designed for both everyday living and entertaining. The Updated kitchen is a true standout, Enjoy spectacular, unobstructed views of the Mississauga skyline from your private balcony truly a serene escape in the heart of the city. Red oak five bar mosaic parquat flooring throughout. This is a well-managed building known for its exceptional amenities and all-inclusive maintenance fees covering all utilities, high-speed internet, cable TV with Crave + HBO, and more. Amenities include indoor and outdoor pools, tennis and basketball courts, a fully equipped gym, sauna, BBQ areas, party room, kids' playground, beautifully landscaped gardens, car wash, 24-hour security, and more. Desirable Etobicoke Neighbourhood! Close To Airport, Centennial Park, Public Transit, Shopping, Great Schools, 427 & 401. 20 Mins To Downtown Toronto. Top-rated schools this is luxury living at its best. *Seller will install laundry on or before closing at no cost to Buyer* (id:61852)
RE/MAX Professionals Inc.
204 - 330 Burnhamthorpe Road
Mississauga, Ontario
Best Layout In Tridel's Ultra Ovation With 2 Bedrooms Plus Den - 997 Square Feet, Private Balcony, 9 Ft Ceilings, Laminate Flooring Throughout, Modern Kitchen With Granite Counter And Centre Island *** Unobstructed Views Overlooking Celebration Square, Living Arts Centre And Square One Shopping Centre * Easy Access To Highways 403, 401 And Qew And Public Transit***The Unit Will Be Professionally Cleaned. (id:61852)
RE/MAX Real Estate Centre Inc.
21 Lett Avenue
Collingwood, Ontario
Welcome to 21 Lett Avenue, located in the sought-after Blue Fairway community. This bright and inviting (3) bedroom, (3) bathroom freehold townhome offers modern updates, a functional layout, and access to exceptional amenities.Inside, you will find fresh paint, soaring vaulted ceilings, a cozy gas fireplace with a charming wood mantle, stylish newer flooring, and upgraded light fixtures that add a polished touch. The kitchen features quartz counters, stainless steel appliances, and a convenient pantry.The attached garage, complete with epoxy flooring and a custom shelving/storage system, provides inside entry for added convenience, while a handy storage locker at the front entry is perfect for skis and outdoor gear. From the main floor, walk out to a spacious, maintenance-free composite deck ideal for summer BBQs and gatherings. The large unfinished basement adds abundant storage space and potential for future finishing.This prime location offers easy access to the Georgian Trail, Blue Mountain Village, ski hills, beaches, golf courses, and everyday amenities. A monthly POTL fee of $175 covers street maintenance and grants full use of the community's outdoor pool, playground, gym, and change rooms. Enjoy the perfect combination of comfort, convenience, and lifestyle at 21 Lett Avenue. (id:61852)
One Percent Realty Ltd.
201/202 - 135 Bayfield Street
Barrie, Ontario
Established and professional office building located in the heart of Barrie, between Wellington Street and Sophia Street. Just minutes from Highway 400 and a short walk to the downtown core, this centrally located property offers convenience and accessibility. Current tenants include the renowned Crazy Fox Bistro and Easter Seals. Amenities include proximity to transit, shopping, and major roadways. Ideal opportunity for businesses seeking a prestigious and well-connected location. Flexible leasing options available lease the entire building or individual units to suit your business needs. (id:61852)
Royal LePage First Contact Realty
301 - 135 Bayfield Street
Barrie, Ontario
Established and professional office building located in the heart of Barrie, between Wellington Street and Sophia Street. Just minutes from Highway 400 and a short walk to the downtown core, this centrally located property offers convenience and accessibility. Current tenants include the renowned Crazy Fox Bistro and Easter Seals. Amenities include proximity to transit, shopping, and major roadways. Ideal opportunity for businesses seeking a prestigious and well-connected location. Flexible leasing options available lease the entire building or individual units to suit your business needs. (id:61852)
Royal LePage First Contact Realty
