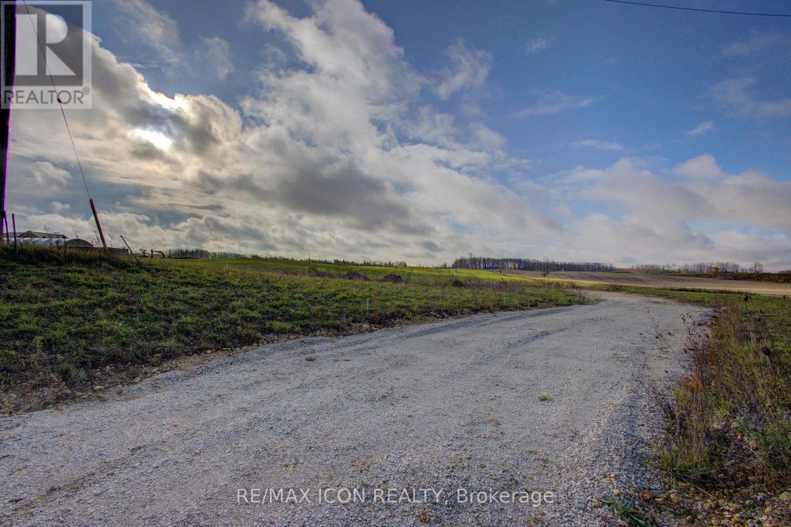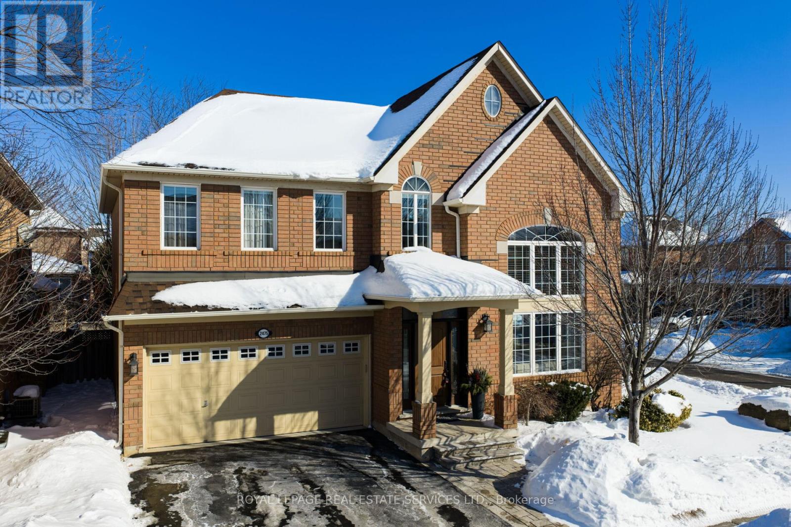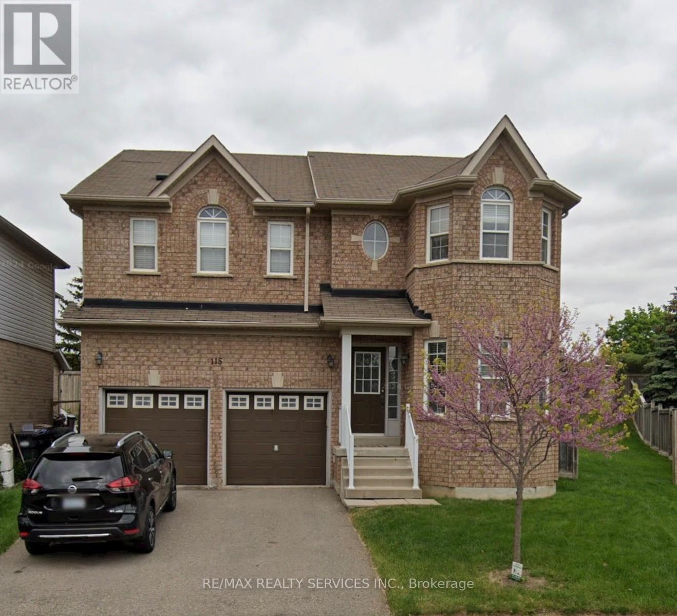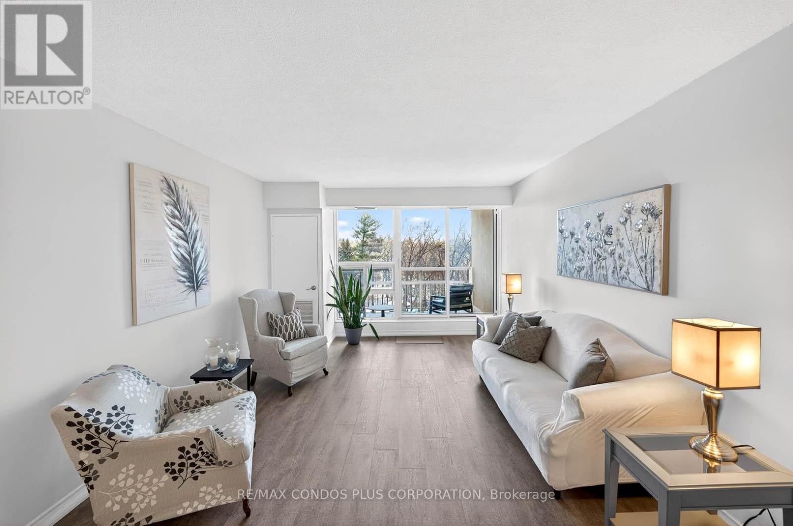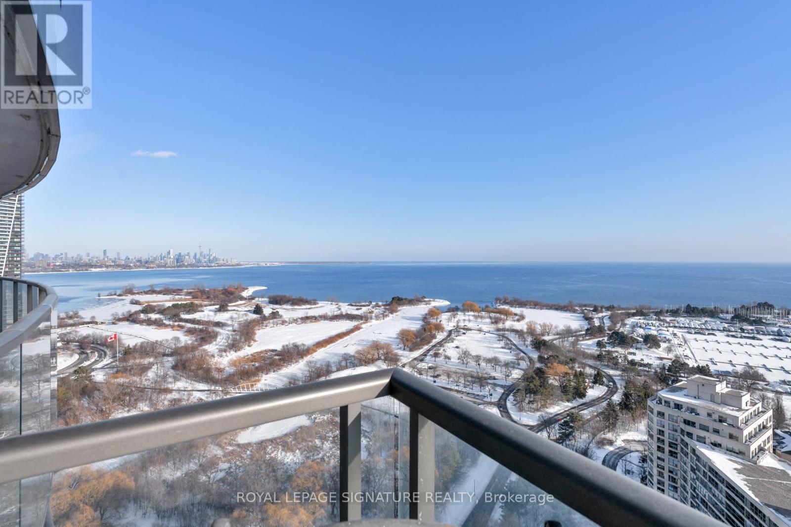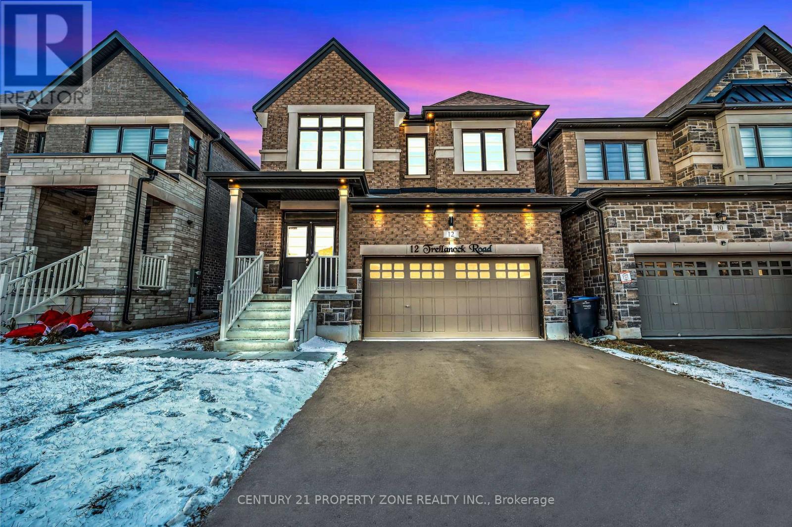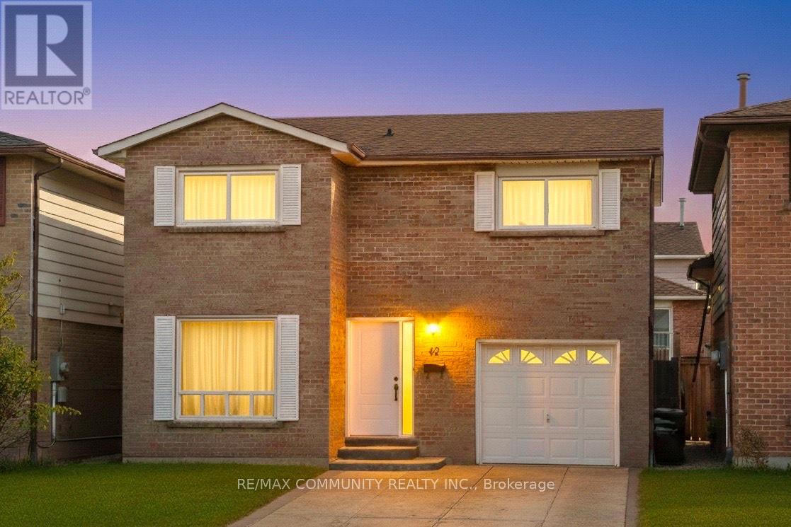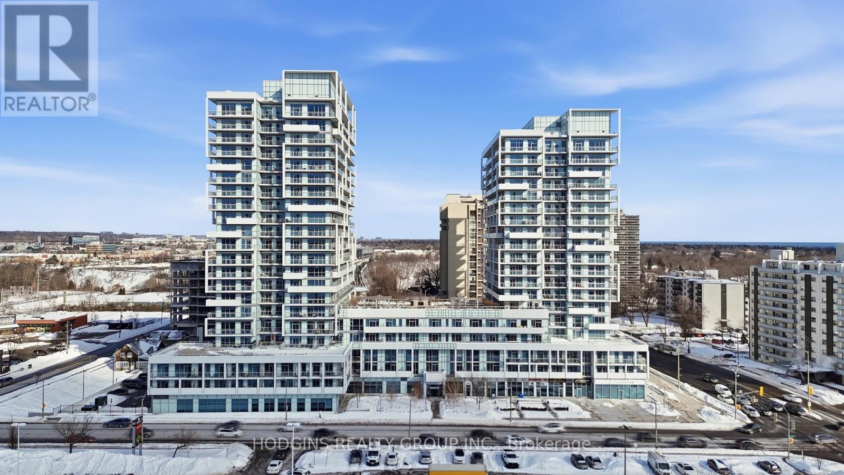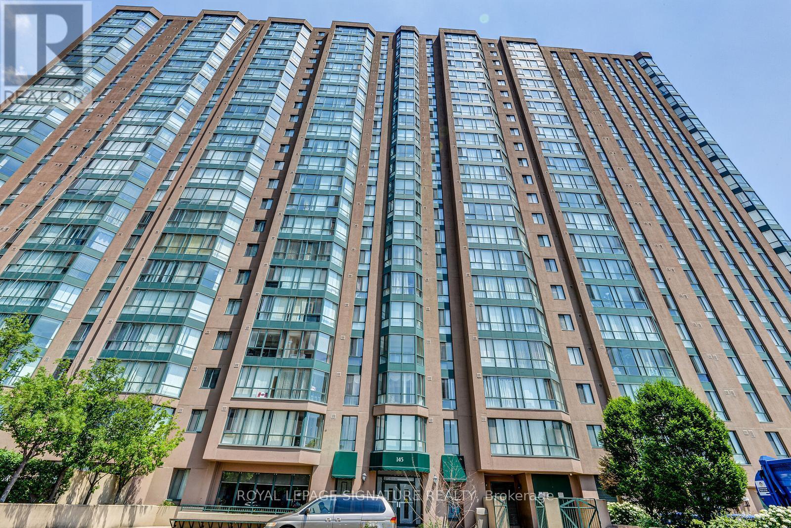158 Queen Street
Cobourg, Ontario
Perfectly positioned in the heart of Downtown Cobourg, this charming semi-detached home is one of two side-by-side properties being offered for sale separately, an excellent opportunity for investors or multi-generational buyers. Just steps from Victoria Park and Cobourg Beach, this home features a garage, four bedrooms, and a finished lower level offering flexible living space. The main floor features a bright, carpet-free layout, with a spacious living room framed by a wall of windows that leads into a well-appointed dining area. The kitchen offers generous workspace, a large window overlooking the yard, and a walkout to the backyard, perfect for alfresco dining. A convenient guest bathroom completes this level. Upstairs, the expansive primary suite includes dual closets and a private ensuite, while three additional bedrooms and a full bathroom provide ample space for family or guests. The finished lower level adds versatility with a large recreation room and a separate games or media room that could easily serve as an additional guest bedroom. Outside, a fully fenced yard and green space create a private retreat. Ideally located in one of Cobourg's most desirable areas. (id:61852)
RE/MAX Hallmark First Group Realty Ltd.
409006 Grey Road 4 Road
Grey Highlands, Ontario
Discover the perfect blend of country tranquility and convenience with this 1.27-acre vacant building lot on Grey Road 4 - ideally situated less than 30 minutes from Shelburne, Collingwood, Blue Mountain, and Thornbury. This beautiful parcel offers a gently sloping landscape with natural charm and a great canvas for your dream home or weekend retreat. A laneway has already been installed, adding convenience and accessibility to your future build. With year-round road access, hydro available at the road, and endless rural views, this property combines the best of peaceful country living with easy access to shops, dining, and recreation in nearby communities. Whether you're ready to build now or invest for the future, this is an excellent opportunity in a desirable and growing area of Grey County. (id:61852)
RE/MAX Icon Realty
113 Thackeray Way
Minto, Ontario
TO BE BUILT - THE HASTINGS model is ideal for those looking to right size without compromising on style or comfort. This thoughtfully designed 2 bedroom bungalow offers efficient, single level living in a welcoming, modern layoutperfect for retirees, first time buyers, or anyone seeking a simpler lifestyle. Step into the bright foyer with 9' ceilings, a coat closet, and space to greet guests with ease. Just off the entry, the front bedroom offers versatilityideal as a guest room, office, or cozy den. The full family bath and main floor laundry closet are conveniently located nearby. At the heart of the home is an open concept living area combining the kitchen, dining, and great room perfect for relaxed daily living or intimate entertaining. The kitchen includes upgraded cabinetry, stone countertops, a breakfast bar overhang, and a layout that flows effortlessly into the dining and living areas. Tucked at the back of the home, the spacious primary bedroom features backyard views, a walk-in closet, and a private ensuite with linen storage. The basement offers excellent potential with a rough-in for a future bathroom and an egress window already in place. At the back, you will enjoy a covered area for a future deck/patio, and of course there is a single attached garage for your enjoyment. BONUS UPGRADES INCLUDED: central air conditioning, paved asphalt driveway, garage door opener, holiday receptacle, perennial garden and walkway, sodded yard, stone countertops in kitchen and bathrooms, and more. Ask for the full list of included features and available lots! ** Photos shown are artist concept or of a completed model on another lot and may not be exactly as shown.** (id:61852)
Exp Realty
113 Bean Street
Minto, Ontario
Stunning 2,174 sq. ft. Webb Bungaloft Immediate Possession Available! This beautiful bungaloft offers the perfect combination of style and function. The spacious main floor includes a bedroom, a 4-piece bathroom, a modern kitchen, a dining area, an inviting living room, a laundry room, and a primary bedroom featuring a 3-piece ensuite with a shower and walk-in closet. Upstairs, a versatile loft adds extra living space, with an additional bedroom and a 4-piece bathroom, making it ideal for guests or a home office. The unfinished walkout basement offers incredible potential, allowing you to customize the space to suit your needs. Designed with a thoughtful layout, the home boasts sloped ceilings that create a sense of openness, while large windows and patio doors fill the main level with abundant natural light. Every detail reflects high-quality, modern finishes. The sale includes all major appliances (fridge, stove, microwave, dishwasher, washer, and dryer) and a large deck measuring 20 feet by 12 feet, perfect for outdoor relaxation and entertaining. Additional features include central air conditioning, an asphalt paved driveway, a garage door opener, a holiday receptacle, a perennial garden and walkway, sodded yard, an egress window in the basement, a breakfast bar overhang, stone countertops in the kitchen and bathrooms, upgraded kitchen cabinets, and more. Located in the sought-after Maitland Meadows community, this home is ready to be your new home sweet home. Dont miss outbook your private showing today! (id:61852)
Exp Realty
2475 Oakhaven Drive
Oakville, Ontario
Beautifully maintained and updated Mattamy-built 'St Andrews' model home for sale in Oakville, ideally located on a private, pool-sized corner lot in the highly sought-after West Oak Trails community. Set within a top-rated school catchment with several schools within walking distance, and surrounded by parks, playgrounds, and scenic trails, this is an ideal family-friendly neighbourhood. Minutes to Oakville Trafalgar Memorial Hospital, shopping, dining, and everyday amenities, with quick access to the QEW, 407ETR and GO Station for commuters. Professionally landscaped grounds feature mature trees, lush gardens, an interlocking stone walkway (2017), and a fully fenced backyard oasis with landscape lighting, a large deck and lower patio-perfect for outdoor entertaining. This bright home offers 4 bedrooms, 2.5-bathrooms and an elegant, yet functional floor plan with oversized wi 9-foot ceilings, hardwood flooring, crown mouldings, and added pot lights. Upgraded model with dining room bay window, Palladian window in loft plus 6 additional south facing windows. A dramatic two-storey living room flows into the dining area, while the redesigned family room (2017) features a gas fireplace, custom built-ins, and serene backyard views. The updated kitchen (2025) showcases refaced cabinetry, quartz countertops, stainless steel appliances, pull-out organizers, and a generous breakfast area with a walkout. Upstairs includes a loft with a cathedral ceiling, four spacious bedrooms, and two luxurious bathrooms, including the primary suite with a renovated 5-piece ensuite (2020) featuring a freestanding soaker tub and glass shower. The immaculate lower level offers potential for additional living space and has a rough-in for a future bathroom. The list of improvements is extensive, making this home move-in ready with exceptional long-term value in one of Oakville's most desirable neighbourhoods. (id:61852)
Royal LePage Real Estate Services Ltd.
115 Woodvalley Drive
Brampton, Ontario
Well-maintained 4-bedroom, 3-bathroom fully detached home situated on a premium pie-shaped lot on a quiet street. Features combined living and dining area, separate family room with fireplace, and a family-size kitchen with a large breakfast area. Enjoy a fully fenced backyard and a well-designed, functional layout. The spacious primary bedroom offers a private ensuite and walk-in closet. All bedrooms are generously sized. Steps to trails, parks, schools, public transit, places of worship, grocery shopping, and Cassie Campbell Community Centre. Priced well-excellent value! (id:61852)
RE/MAX Realty Services Inc.
508 - 1359 White Oaks Boulevard S
Oakville, Ontario
Discover this exceptional 3 Bedroom corner suite, meticulously renovated from top to bottom. Bathed in natural light, the open-concept living spaces overlooks serene parkland, lush gardens and South Morrison Creek Ravine and Walking Trails. You'll love the seamless flow throughout the main living areas. The elegant new flooring sets a sophisticated tone. Enjoy a modern, open-concept kitchen completely transformed in 2020, with gleaming stainless steel appliances, sleek quartz countertops and modern pot lights that create the perfect ambiance. An open kitchen island anchors the space-ideal for entertaining or casual meals. Under-cabinet lighting adds both function and style. The furnace motherboard was replaced in 2023, while the electrical panel was updated in 2020 for peace of mind, while the forced air furnace and A/C combo (2014) ensures year-round comfort. Both bathrooms received complete renovations in 2020, featuring contemporary finishes that feel spa-like. The building itself has been thoughtfully maintained. Recent upgrades include new windows, refreshed balcony railings, and exterior concrete restoration. The Indoor Pool and change room renovations are currently underway and scheduled to be finished in May. An on-site superintendent provides attentive service, and the convenient mail room sits just off the lobby. Step outside to the beautifully landscaped grounds bordering Algrove Park with walking trails-perfect for morning strolls or evening relaxation. This Location couldn't be better! Walk to the mall and medical offices. Transit and Oakville GO are both nearby. Sheridan College, excellent elementary and secondary schools (including French Immersion options) are all within easy reach. Building amenities include a library, indoor pool, sauna, exercise room, party room, and workshop. This is a smoke-free building; cats welcome, no dogs permitted. Move-in ready and truly turnkey. Don't let this rare corner unit slip away! See Video Tour for more. (id:61852)
RE/MAX Condos Plus Corporation
2801 - 2240 Lake Shore Boulevard W
Toronto, Ontario
OPEN HOUSE SATURDAY FEB 7TH 2-4PM. Welcome to lakeside living! This bright, south facing suite offers unobstructed lake views and a spacious balcony perfect for dining, entertaining, or unwinding as sailboats pass by. Enjoy year round city views and colourful skylines from a functional, light filled layout. The open living and dining area connects to a modern kitchen with full size appliances, and plenty of room to let your cooking creativity flow. When it's time to relax, make your way to the spacious bedroom that comfortably fits a king sized bed. A versatile den is an added bonus - perfect for a home office, guest room, or creative space. Residents here enjoy exceptional amenities, including an indoor pool, fully equipped gym, guest suites, rooftop patio, 24/7 concierge, visitor parking with EV chargers, and more. Daily essentials are within reach, just steps to Metro, Shoppers, and the LCBO. The neighbourhood is rich with local favourites including La Vecchia, Chiang Mai, Eden Trattoria, San Vito's and Sanremo bakeries. Outdoor enthusiasts (& dog owners!) will love living across from Humber Bay Trail and Mimico Creek. Perfect for first time buyers and young professionals seeking a friendly community, outstanding amenities, and the best of lakeside living. Parking and locker included! (id:61852)
Royal LePage Signature Realty
12 Trellanock Road
Brampton, Ontario
Priced to Sell! Executive model home, just less than 2 years-old detached home is a truemasterpiece of design and functionality, located in one of Bramptons most sought-afterneighbourhoods. Featuring 4 spacious bedrooms and a builder finished basement apartment makingit a perfect blend of modern luxury and thoughtful convenience. Upgraded with over $150,000 in premium finishes - custom kitchens, potlights (inside and out), sleek stainless steelappliances, custom blinds, Hardwood flooring, Oak staircase and high ceilings. This home istruly a must-see to fully appreciate the superior craftsmanship, upgrades, and distinctivecharacter that make this home stand out. Close to all amenities - Costco Business Centre, Top-Rated Schools, Places of Worships, Family-friendly neighbourhood! (id:61852)
Century 21 Property Zone Realty Inc.
42 Kay Drive
Toronto, Ontario
Fully renovated large detached brick backsplit home featuring a state-of-the-art eat-in kitchen with quartz countertops and stainless steel appliances, formal dining room, spacious living room, three bedrooms and a three-piece washroom on the upper level with a standing glass shower and modern vanity, freshly painted throughout, plus a finished basement with one additional bedroom, patio backyard, concrete 2 car parking, landscaped front yard, and a spacious lot, ideally located close to public transit, schools, and Hwy 407. (id:61852)
RE/MAX Community Realty Inc.
214 - 65 Speers Road
Oakville, Ontario
Experience Luxury LOFT living in one of Oakville's most desirable neighbourhoods - The Rain Building in Kerr Village. Impressive 20 foot windows flood the space with natural light. This spacious 1+1 bedroom , 2 bathroom loft features high ceilings , modern finishes and versatile space to live, work and entertain. Thousands recently spent on upgrades - 2 newly update washrooms, Freshly painted, New Quartz counters and backsplash in kitchen, New Light Fixtures, New stove, Washer/Dryer, Updated staircase to LOFT, Built in cabinetry in Den, New motorized window covering. Resort style amenities including 24 hour concierge , indoor pool, hot tub, sauna, fitness centre, party room, library and roof top terrace with BBQ facilities. Plus practical features like guest suites, car wash, pet wash and extensive visitor parking. Enjoy LOFT living steps from boutique shops, cafes, restaurants, Go transit and the Lake. Easy access to major highways . Level 1 owned parking spot with the option to rent a second parking spot. Extra large storage locker located on the same floor. Loft-style residences are hard to come by - don't miss out on this rare opportunity. (id:61852)
Hodgins Realty Group Inc.
1516 - 145 Hillcrest Avenue
Mississauga, Ontario
Step into elevated condo living in this stunning, fully renovated 1+1 bedroom with solarium, showcasing spectacular unobstructed views in one of Mississauga's most desirable communities. Thoughtfully redesigned and freshly painted in premium Benjamin Moore colours, this like-new condo features a bright, modern layout with separate living and dining areas and a versatile solarium ideal for a home office or second bedroom. The brand-new chef-inspired kitchen impresses with quartz countertops, soft-close cabinetry, elegant gold hardware, stainless steel appliances, porcelain flooring, and a designer backsplash. A spa-inspired bathroom, modern roller blinds, and mirrored closets complete there fined interior. Enjoy premium building amenities including 24-hour concierge, fitness centre, sauna, rooftop deck, party room, tennis and squash courts. Low maintenance of $427 includes parking, offering exceptional value. Located just steps to Cooksville GO Station with a 20-minute express train to Union Station, excellent GO bus access, and walking distance to the upcoming Hurontario LRT. Close to Square One, top schools, parks, Trillium Hospital, shopping, groceries, and more. Be the first to enjoy this beautifully renovated, move-in-ready condo - a rare opportunity for first-time buyers and savvy investors alike. (id:61852)
Royal LePage Signature Realty

