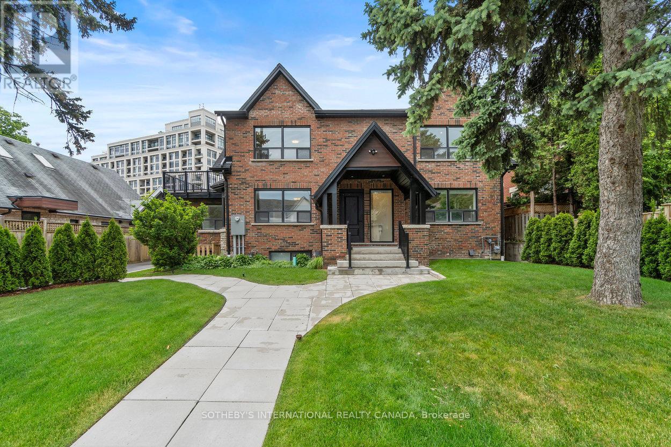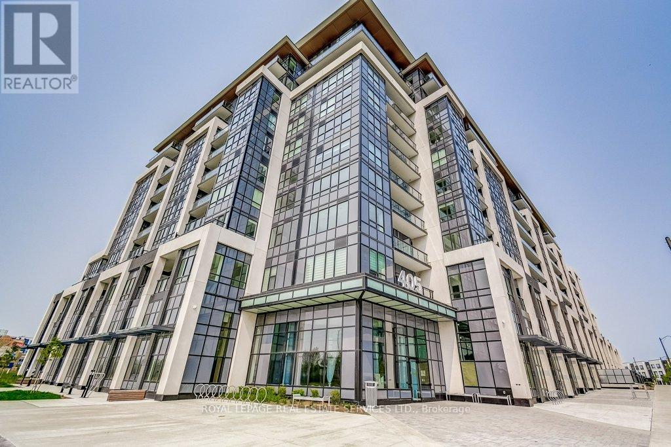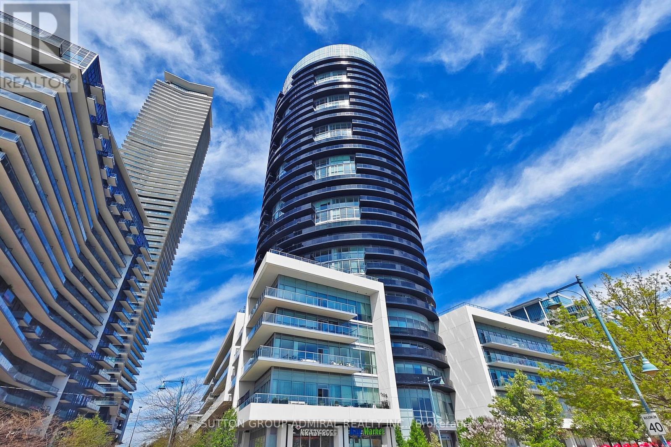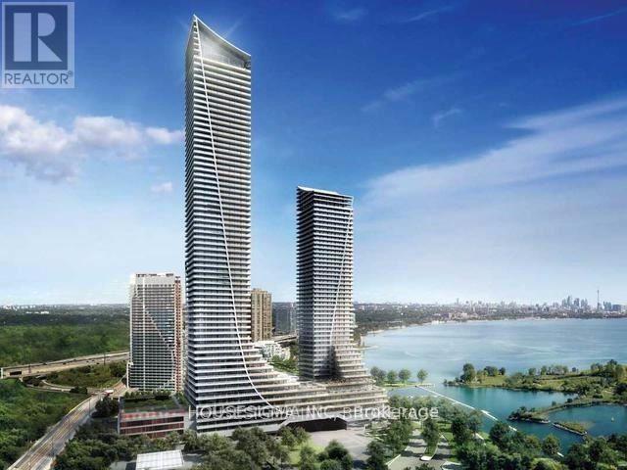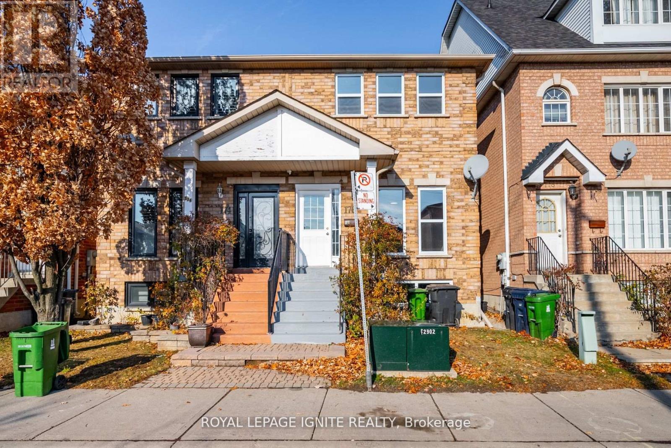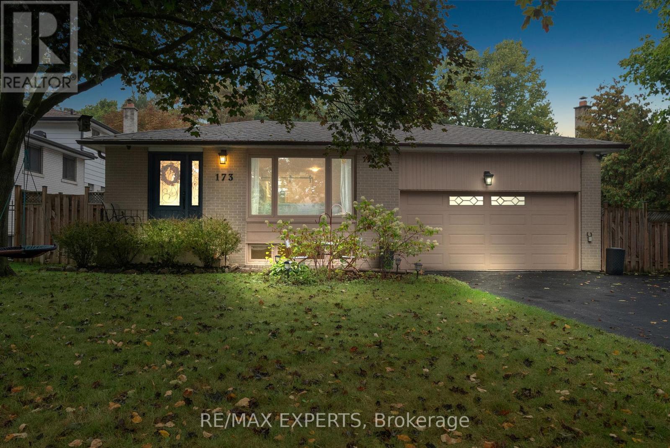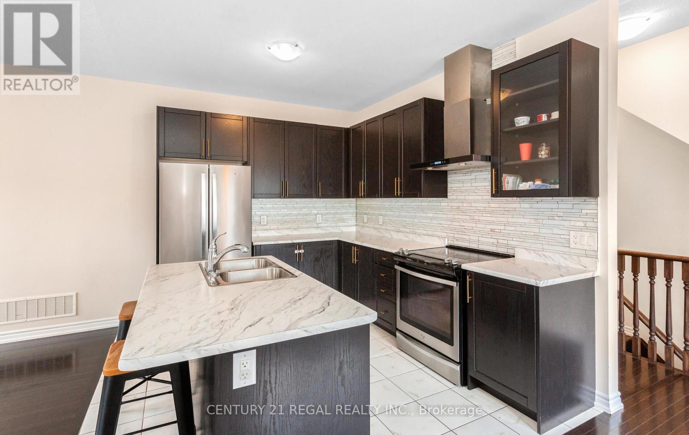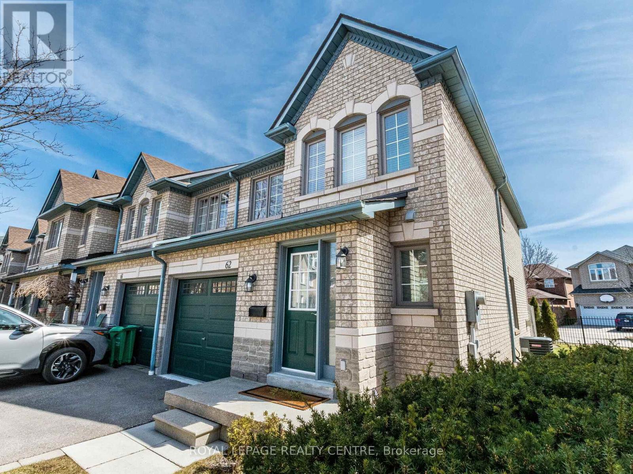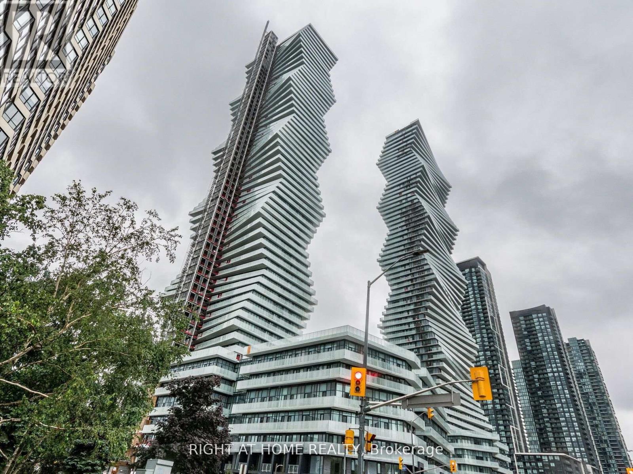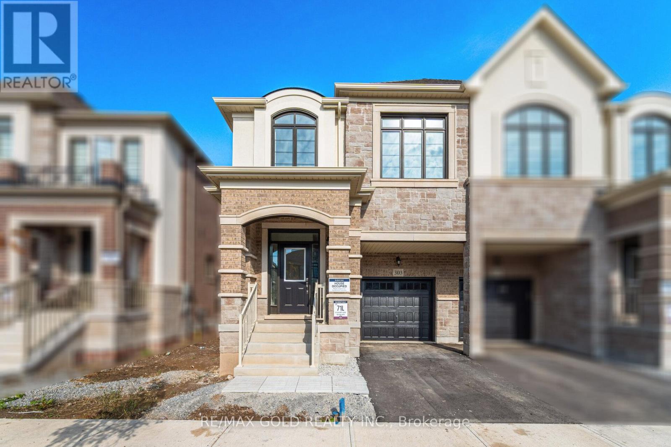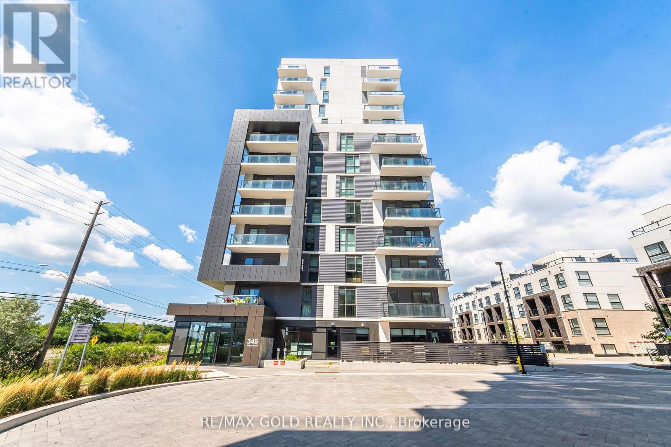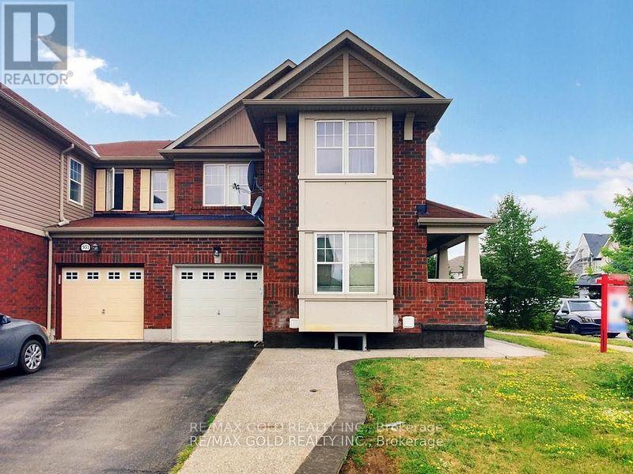Lower - 44 Larkin Avenue E
Toronto, Ontario
Be the first to live in this brand new bright and beautiful one bedroom (LOWER) apartment in a multiplex.Walk to subway, one bus to York University. Steps to shopping, dining, parks and recreation and all the best of BloorWest Village.Top notch new build. Each unit completed with tenant comfort in mind from foundation to finishes including fire retardant& acoustic insulation, custom cabinetry, built in appliances, high end finishes, In- suite laundry, individual climatecontrol(all season) and custom window coverings. (id:61852)
Sotheby's International Realty Canada
408 - 405 Dundas Street W
Oakville, Ontario
Welcome to Unit 408 at 405 Dundas St W, Oakville. Perfectly situated in Oakvilles Glenorchy neighbourhood. This 1 bedroom, 1 bath condo is bright, modern, and thoughtfully designed for comfort and style. The functional layout features a sleek kitchen with full-size stainless steel appliances, including a stove, cooktop, microwave, fridge, freezer, and dishwasher. The kitchen and living area is filled with natural light. Step out onto the west-facing balcony to enjoy peaceful views of the beautiful meadow, the perfect spot to unwind at the end of the day. Additional highlights include underground parking, a storage locker, visitor parking, private bike storage, and advanced AI-powered smart technology throughout the building for convenience and security. Located near shopping, parks, and trails, with easy access to the 403 and 407. Tenant to pay utilities. Move-in ready and designed with modern living in mind, this condo is a must-see. (id:61852)
Royal LePage Real Estate Services Ltd.
2602 - 80 Marine Parade Drive
Toronto, Ontario
Located at Toronto's prestigious Humber Bay Shores waterfront community!This suite offers a massive 1,650 Sq.ft. of living space (1405 interior + 245 exterior) This large 2 bedroom plus den features Unobstructed Panoramic 180 Degree views of the Lake, parks, the city and downtown. Featuring a Full size kitchen, full size ensuite laundry room, an extra large locker and plenty of closet space, you wont have any trouble fitting in here. Convenient parking spot close to the elevator and prepped to instal an EV charger. Wake up and watch the sun rise from your huge 245 sq.ft wrap around balcony with 3 seperate walkouts! (id:61852)
Sutton Group-Admiral Realty Inc.
5707 - 30 Shore Breeze Drive N
Toronto, Ontario
Stunning Corner Unit With Breathtaking Views of Lake Ontario and Downtown Toronto!Enjoy an expansive 800+ sq. ft. wraparound balcony perfect for relaxing or entertaining finished with elegant custom tiles for style and durability. Exclusive upgrades include full custom shelving in every closet, oak wood hallway panels, a striking oak feature wall with integrated TV and electric fireplace, and a showpiece book-matched island with built-in cabinets and dining section. The master bedroom is enhanced with a sophisticated designer bed-frame wall, creating a true retreat. Residents enjoy exclusive access to the Sky Lounge, VIP elevator, cigar room, and premium guest suite. Prime location steps to the lake, parks, shopping, transit, and top schools. (id:61852)
Housesigma Inc.
176 Wright Avenue
Toronto, Ontario
ENTIRE HOUSE FOR RENT: Beautifully Upgraded Semi-Detached In The Weston Community. Walking Distance To Parks, Schools, Public Transit & Other Amenities. Spacious 3+1 Bedrooms And 4Bathrooms - Amazing Layout! 1 Garage Parking & 1 Driveway parking. Recently Upgraded Bathrooms, Flooring and more. Interlocking at back - Low Maintenance. Sitting Room W/Double Door Access To Backyard. Large Bright Master W/Ensuite + Double Closet. Move-in Ready Home Waiting for the Perfect Family! Close To HWY400/401, GO Station, High School & Elementary School, Parks & Golf Courses. (id:61852)
Royal LePage Ignite Realty
173 Kingsview Drive
Caledon, Ontario
Welcome to 173 Kingsview Drive...the bungalow youve been waiting for in Bolton! Set on a rare 75 x 140 foot premium lot, this beautifully renovated home combines modern style, functionality, and endless possibilities. With 1,227 sq. ft. on the main floor plus a fully finished lower level, theres more than enough room for family living, entertaining, or even multi-generational opportunities. Step inside to a completely reimagined main floor, where a bright open-concept layout showcases a kitchen with a massive centre island, stainless steel appliances, and sleek finishes. Hardwood floors flow seamlessly through spacious living and dining areas, while oversized windows (updated in 2015) flood the home with natural light. Originally a 3-bedroom layout, the home has been smartly redesigned to feature 2 bedrooms plus a main floor laundry, with the easy option of converting back as needed.The lower level offers incredible flexibility with a separate entrance, full kitchen, private laundry, 2 additional bedrooms, and a large living spaceperfect for extended family, guests, or rental potential. Outside, enjoy the luxury of space: a rare double car garage, an extra-long driveway, plenty of backyard room for entertaining, and a handy garden shed. Recent updates provide peace of mind, including a brand new roof (2025) and newer furnace.This is more than a home its a lifestyle, with easy access to schools, parks, shops.173 Kingsview Drive...space, style, and versatility all in one. Dont miss it. (id:61852)
RE/MAX Experts
3 Glasson Lane S
Caledon, Ontario
Stunning Freehold End-Unit Townhouse in Caledon. This impeccably designed end-unit townhouse offers a perfect blend of style, space, and comfort. Located in a highly desirable, family-friendly neighbourhood, it welcomes you with warmth and elegance from the moment you step inside. Featuring an unfinished basement with endless potential for customization, this home allows you to create the space you've always envisioned. Enjoy unmatched convenience with schools, a library, a community centre, restaurants, shops, and more just minutes away. Easy access to Hwy 410 makes commuting simple, while the surrounding amenities provide everything you need for a vibrant lifestyle. Don't miss your chance to own this exceptional home in an A+ location where quality craftsmanship meets modern living. Your dream home is ready and waiting (id:61852)
Century 21 Regal Realty Inc.
62 - 455 Apache Court
Mississauga, Ontario
Beautiful END-UNIT Townhouse Located In The Desirable Highland Park Community Of Mississauga. Offering Over 2100 Sqft Of Fully Renovated Space, This Executive Home Feels Like A SEMI-DETACHED And Features 3 Spacious Bedrooms, 3 Stylish Bathrooms, And A Finished Basement Perfect For An Office, Entertainment Area, Or Guest Suite. The Bright, Open Concept Main Floor Boasts Large Windows, A Cozy Gas Fireplace, And A Stunning Brand New Kitchen With Expanded Cabinets, Quartz Countertops, A Stylish Backsplash, And Top-Of-The-Line Stainless Steel Appliances, Including An Over-The-Range Microwave. Luxurious SPS Laminate Flooring, Wi-Fi Controlled Contemporary Lighting, CROWN MOULDING And SMOOTH CEILINGS Throughout The Space. The Primary Bedroom Is Generously Sized, Featuring A Spacious Walk-In Closet With Motion-Activated Lighting And A Sleep 3-Piece Ensuite Bathroom Designed For Comfort And Style. The Basement Provides Tons Of Storage Space, Along With A Laundry Room And A Cold Room. The Attached Garage Offers Direct Interior Access. The Charming Backyard Includes A Patio With Privacy Of The Pine Trees, Perfect For Relaxing With A Cup Of Coffee While Keeping An Eye On The Kids. Don't Miss This Exceptional Opportunity To Own A Luxurious, Move-In-Ready Home In A Prime Mississauga Neighbourhood! The Amenities Include A Children's Playground And Visitors Parking. This Townhouse Is Conveniently Located Minutes From Square One Shopping Centre, Major Highways (403/401/407/QEW), Parks, Schools, And Future Hurontario LRT Service, With Toronto Pearson Airport Just A 12-Minute Drive Away. Recent Upgrades Include A Brand-New Kitchen, New Flooring, Fresh Paint, Modern Lighting Fixtures And Complete Duct Cleaning (2024), An Automatic Garage Door Opener With Remote and EV Charging Outlet In Garage. (id:61852)
Royal LePage Realty Centre
2410 - 3883 Quartz Road
Mississauga, Ontario
M2 at M City Condo: built by Rogers Real Estate Development & Urban Capital Property Group. Modern City Living, Luxury Designed With Comfort and Panoramic Views That Stretch Across The Mississauga Cityscape and Views of Lake Ontario in the Distance. Newly Built, Luxurious M City 2 Condo - Exceptionally Located Near Square One Mall With west Facing Lakeview With Lots Of Natural Light, Open-Concept Layout With Laminate Floors Throughout With A Beautiful Balcony To Enjoy The City View. Modern Kitchen With Quartz Countertop Throughout, S.S Built-In Appliances, 9 Foot Ceiling, and Floor To Ceiling Windows. 24Hr Concierge Service, Fitness Facility, Outdoor Pool, Splash Pad & Kids Playground, Outdoor Barbeque Stations, Games Room, Easy Access to Public Transit, Major Hwys & More! **EXTRAS** tenant pay for all utilities through Provident. +All inclusive(except internet) option available+. Newcomers welcome. (id:61852)
Right At Home Realty
303 Bergamot Avenue
Milton, Ontario
Your opportunity to live in elegance and luxury at 303 Bergamot Avenue, Milton - a truly stunning semi-detached home available for lease! In one of Milton's most sought-after neighbourhoods. This spacious 4-bedroom, 3-bathroom home boasts elegant, brand new construction with upgraded features throughout. Enjoy the open concept main floor with 9ft ceilings, highlighted by a large great room flooded with natural light from oversized windows. The upgraded kitchen dazzles with quartz countertops, modern premium cabinetry, and stainless steel appliances. An elegant oak staircase with iron pickets leads to the carpet-free second floor featuring upgraded hardwood flooring. Added convenience awaits with a second-floor laundry room. Strategic location features proximity to Milton hospital, public transit, schools, parks, and Milton mall. Commuting is effortless with easy access to Highways 401, 407, 403, and QEW, and close proximity to Milton GO Station. Nearby amenities feature Walmart, Canadian Tire, and other major retailers, parks. (id:61852)
RE/MAX Gold Realty Inc.
1104 - 345 Wheat Boom Drive
Oakville, Ontario
Welcome to North Oak at Oakvillage! This modern 1-bedroom, 1-bath condo offers 616 sq ft of stylish living space with parking and locker included. The kitchen boasts granite counters, backsplash, breakfast bar, and stainless steel appliances. Bright open-concept layout with laminate flooring throughout and a walk-out to a private balcony. The spacious primary bedroom features a walk-in closet and floor-to-ceiling window. Internet is included In the Maintenance Fee. Fantastic location at Dundas &Trafalgar, close to shopping, transit, schools, and parks. A perfect blend of comfort and convenience in one of Oakville's most sought-after communities. (id:61852)
RE/MAX Gold Realty Inc.
933 Raftis Crescent
Milton, Ontario
Welcome to stunning, Semi-Detached Home on a Corner Lot in sought-after Coates Community, offering the perfect combination of luxury & comfort. Beautifully designed living space over 2375 Square Feet including 663.43 square feet of city-approved, professionally finished basement. The moment you step inside, you'll be greeted by an impressive layout, high-end finishes, and an abundance of natural light that fills every room. 3 gracious design bedrooms, a separate family room anchored by a warm gas fireplace, and a large, welcoming living room area providing ample space for guests or home office set-up.The open-concept Chef's kitchen is a true centerpiece, featuring sleek, brand-new quartz countertops and top-of-the-line appliances that make it a dream for both cooking and entertaining. Whether you're hosting a dinner party or enjoying a quiet meal at home, this kitchen is sure to impress. Professionally Finished Basement/In-Law Suite with a separate entrance, may generate extra income, an incredible way to offset your mortgage. Impressive Outdoor Space enhanced by a widened driveway, a stylish stamped concrete walkway and porch, and a low-maintenance backyard oasis that's perfect for year-round enjoyment. Pot Lights Throughout and carefully chosen finishes that add a modern touch to every room. Enjoy the best of both worlds: privacy and accessibility. With scenic parks, walking trails, schools, and a charming shopping plaza just moments away, you'll love the convenience and lifestyle this location offers. Effortless access to major highways makes commuting a breeze. (id:61852)
RE/MAX Gold Realty Inc.
