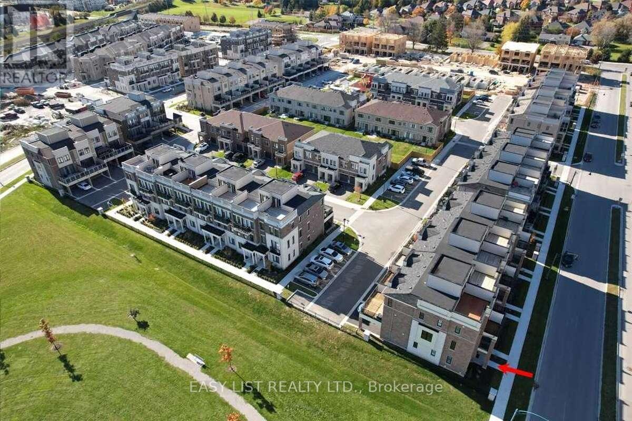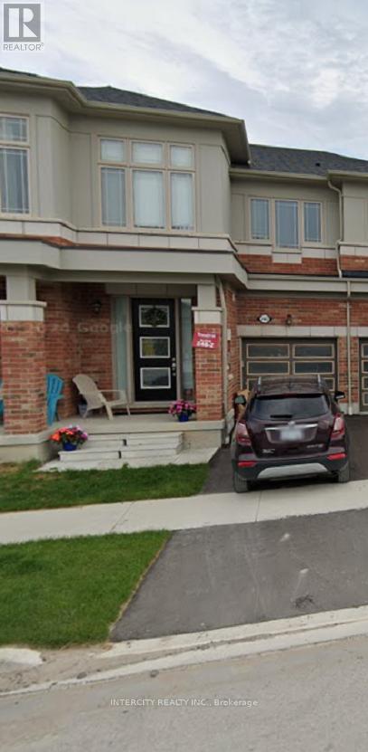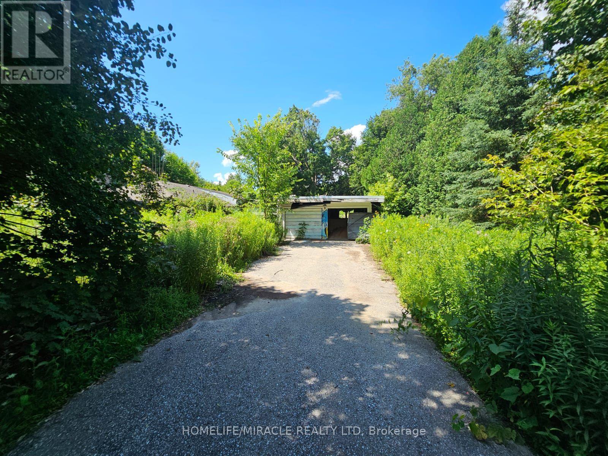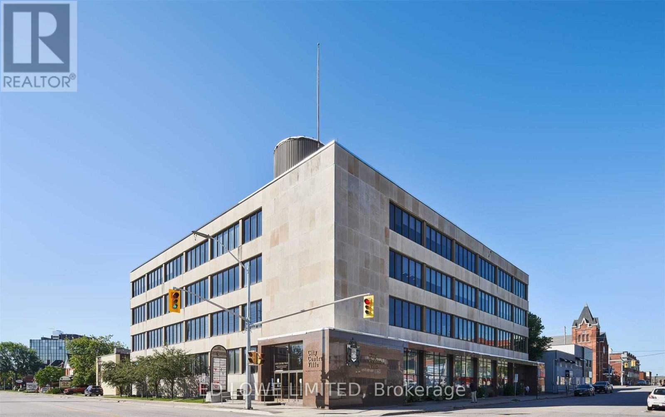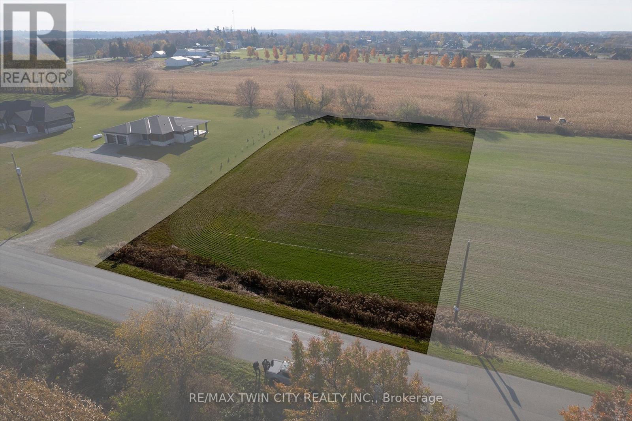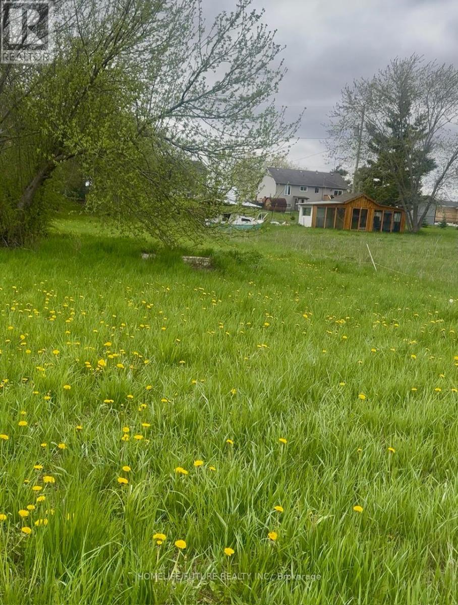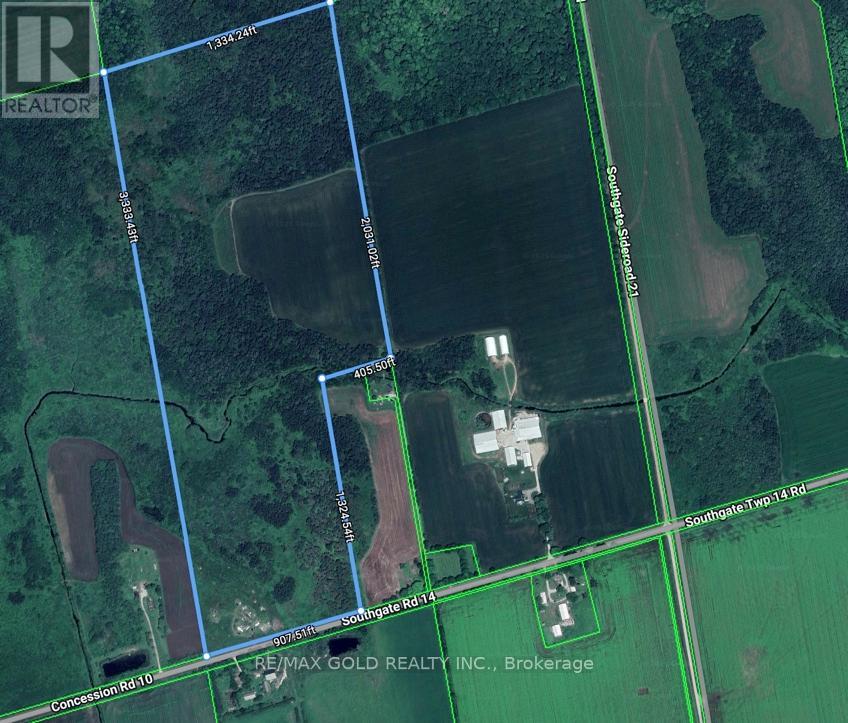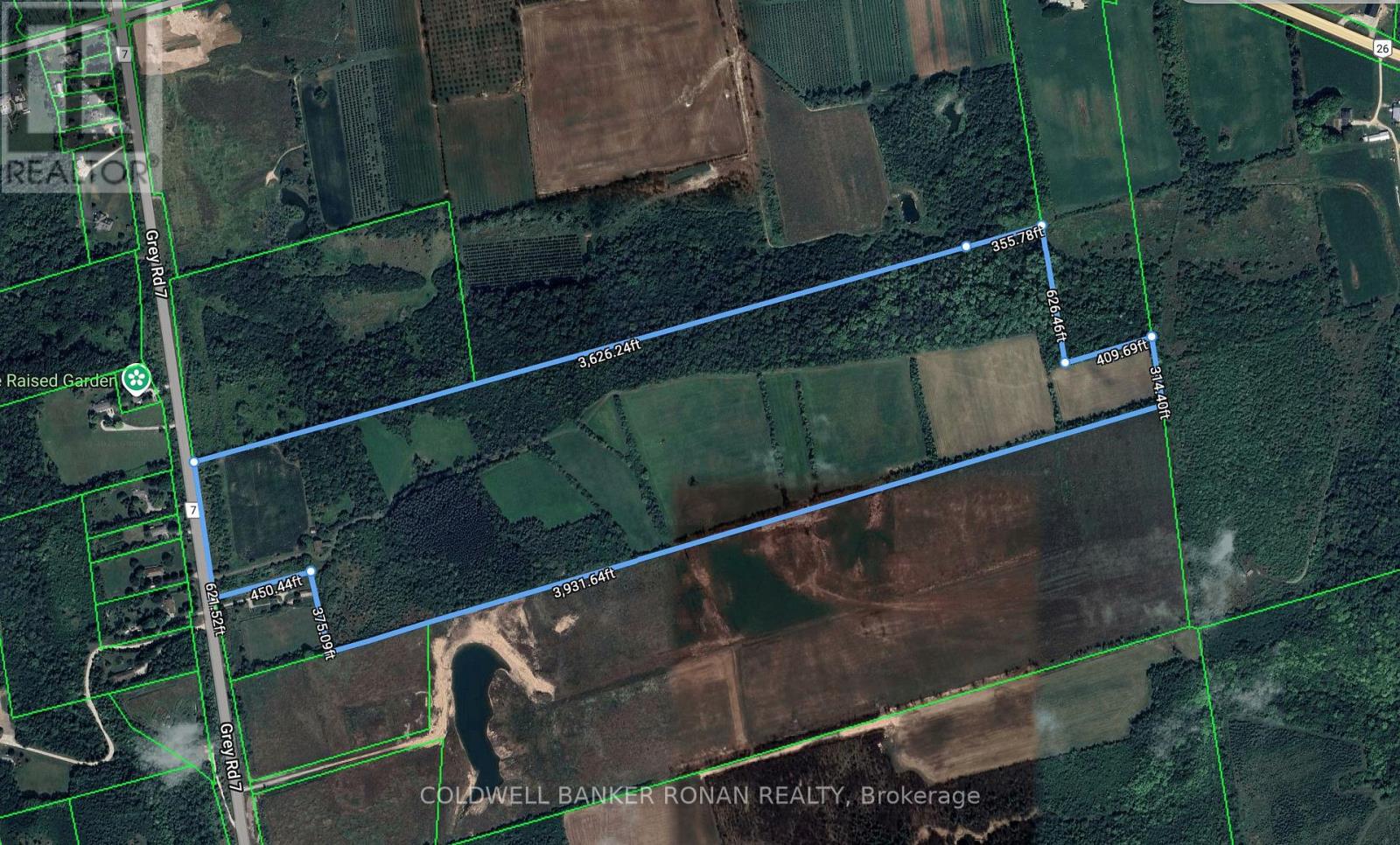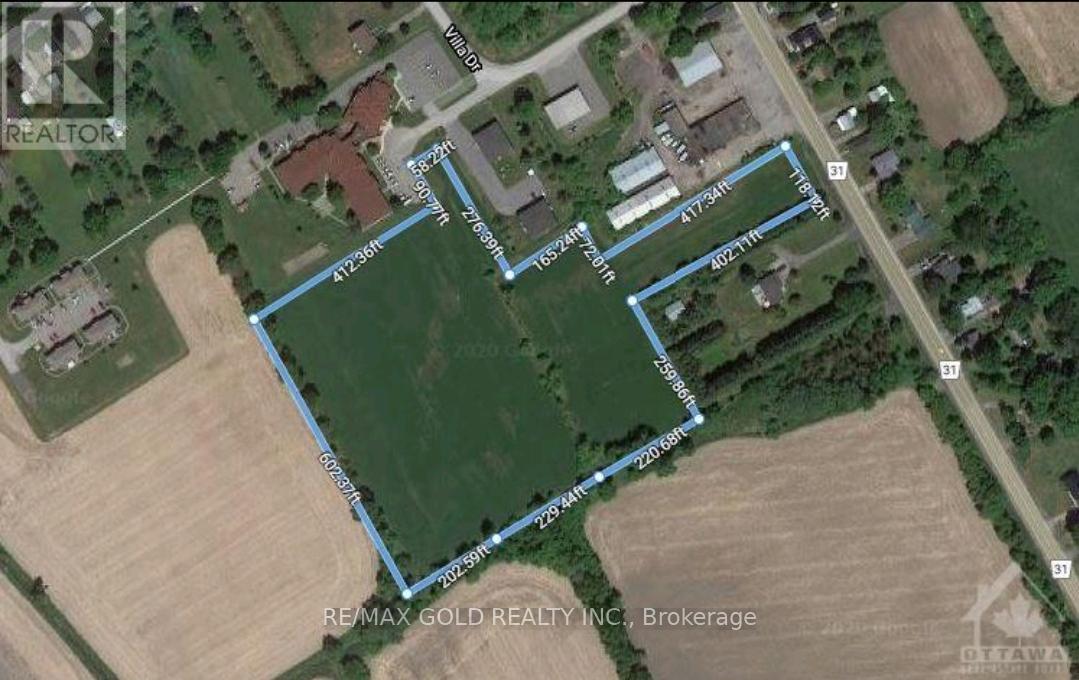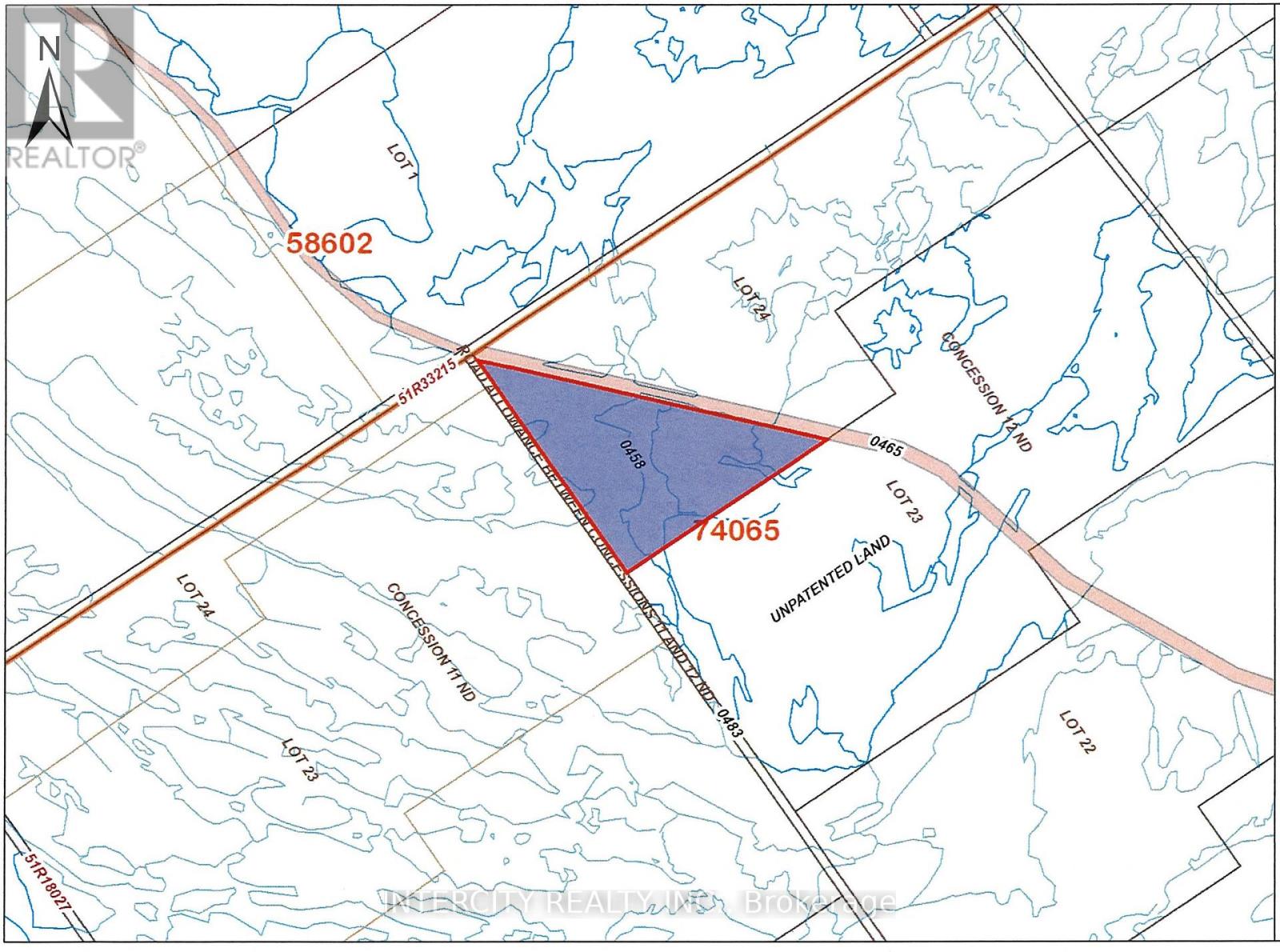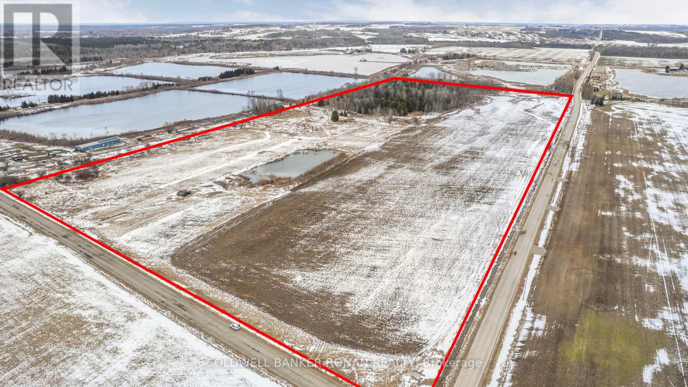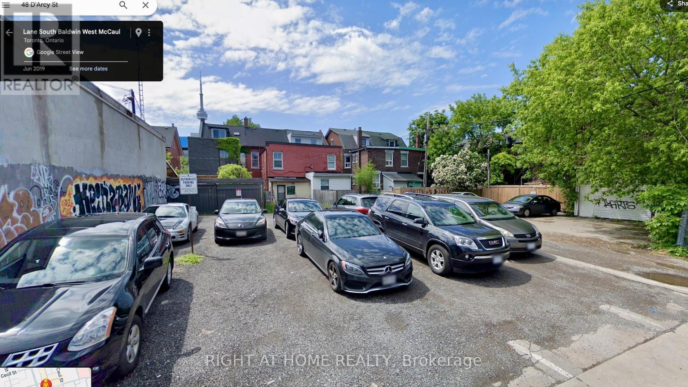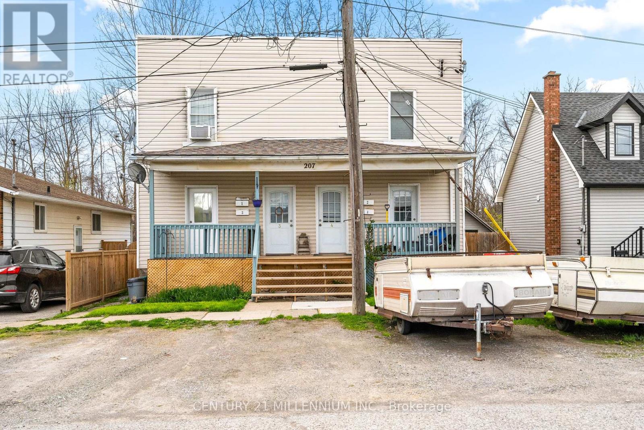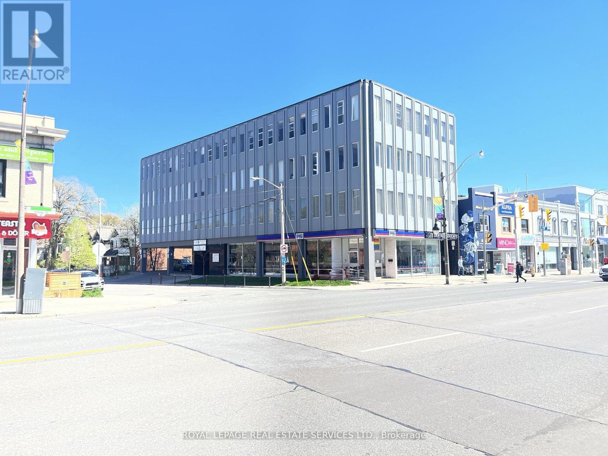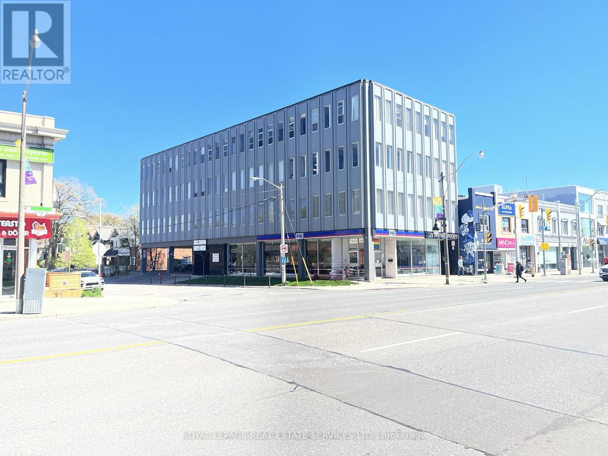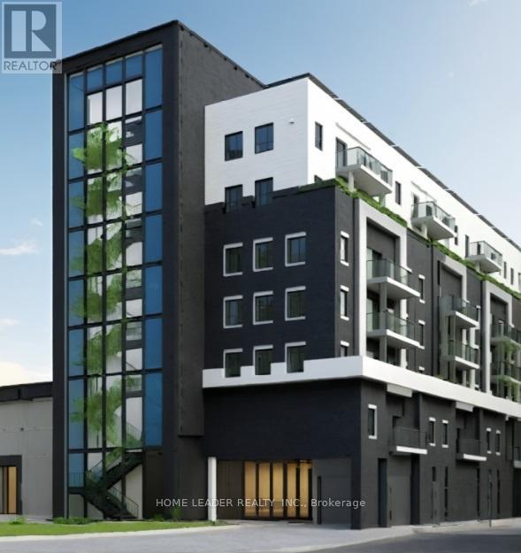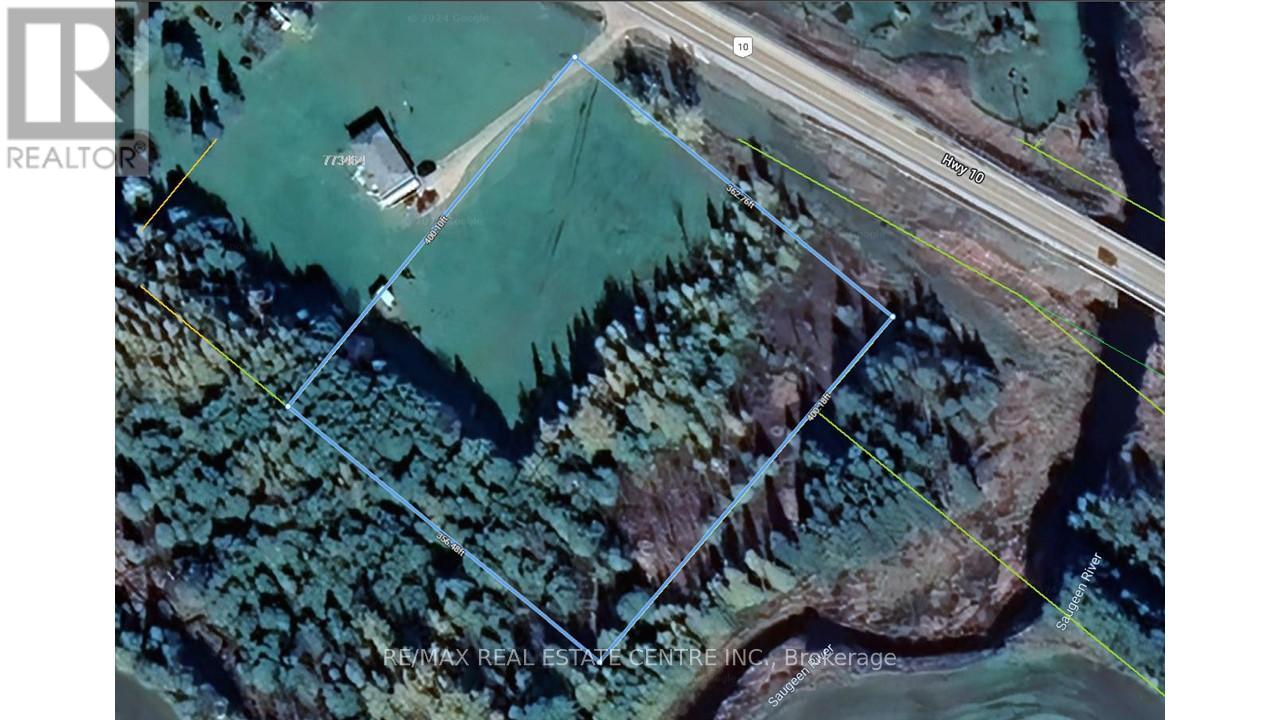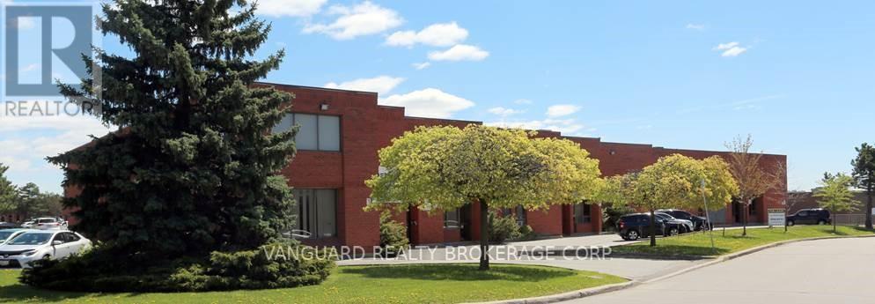49 Prince William Boulevard
Clarington, Ontario
For more info on this property, please click the Brochure button. Great Opportunity To Own A Modern Townhome In The Heart Of Bowmanville. Functional Layout With 4 Bdr 4 Bathrooms. Open Concept Living/Dining/Kitchen With Walk-Out To The Specious Balcony On Main Level. Large Prime Bdr With Walk-In Closet, 3Pice In-Suite & Walk-Out To Cozy Balcony. Enjoy Aditional Outdoor Space In 237 Sqft. Roof Terrace. Tons Of Upgrades: Professional S/S Appliances, Wood Stairs, Wood Wall Decoration & More! S/S Fridge, Stove, Dishwasher, Microwave, All Light Fixtures, All Window Coverings, Ikea Wardrobe. Close To Schools, Parks, Public Transit, Hospital, & Hway401. * Walking Distance To Go Station*. $86.33 Per Month For Garbage & Snow Removal. (id:61852)
Easy List Realty Ltd.
2463 Hibiscus Drive
Pickering, Ontario
Located In New Seaton Community, Close To Highway's (401& 407), Shopping, Restaurants, Open Concept, Modern Style, Beautiful Home Perfect For Families Or Working Couples. (id:61852)
Intercity Realty Inc.
346 Taunton Road W
Ajax, Ontario
As per Geo warehouse 3.04 acre lot offers a rare Opportunity in a high desirable location in North Ajax with close Proximity to Shopping, hwy 407 & 401. Sold in " As Is " Condition. Multiple uses . (id:61852)
Homelife/miracle Realty Ltd
0 Tiklicik Bay, Gokcebel Mah, Sendogan Cad
Turkiye, Ontario
Come experience luxury at its finest in this private villa overlooking the Aegean Sea. Offered exclusively through Engel & Volkers, this exquisite example of minimalist contemporary architecture incorporates natural stone & wood finishes and open spaces, blending harmoniously with the surrounding landscape. Comprising a total of 11 bedrooms, 11 bathrooms, distinct living areas on 3 fully-furnished floors, you and your entourage will fall in love with an unforgettable summer in Bodrum, Turkey. Butler and Gardening service are included. Any other service that will make your visit exceptional will be arranged for you - from personal chef and chauffeur, to concierge service to arrange outings and reservations. Famous for its stunning coastal beauty, rich history, and vibrant nightlife, this is truly a slice of paradise (id:61852)
Engel & Volkers Toronto Central
437 - 101 Worthington Street E
North Bay, Ontario
Downtown High-Class Office Space Complex Is A Prestigious And Easily Accessible Location In The Downtown Core. On A Large Corner Lot, This Marble And Stone 4 Storey Building Has Great Exposure To Both Ferguson And Worthington St. Lots Of Windows Allow For Great Natural Lighting Throughout. A Short Walk To All Downtown Amenities With A Large Municipal Parking Lot Across The Street. **EXTRAS** Tastefully Designed Modern Suites Offer Custom Leasehold Improvements To Make The Space Fit Your Business. 437 S.F. Avail At $17.00 Gross/S.F./Year. Hydro Included (id:61852)
Ed Lowe Limited
Lot 5 Thirteenth Con Road
Brant, Ontario
Newly severed 1.2 acre single family building lot in the countryside but within the village boundary of Scotland. Build your dream home set\namongst beautiful farm fields and on a quiet paved road, within walking distance to all of Scotland's amenities. Located on the Thirteenth Concession\nRoad, just west of Bishopsgate Road. 20 mins to Brantford and easy highway 403 access nearby help make this location a truly desirable spot. Property\ntaxes are yet to be assessed. (id:61852)
RE/MAX Twin City Realty Inc.
Lot 71 Dorland Drive
Greater Napanee, Ontario
S. Shore Rd/Concession Rd 3 Discover The Perfect Opportunity To Build Your Custom Dream Home Just Minutes Away From The Serene Shores Of South Hay Bay. This Generous 80 Ft X 200 Ft Lot, Zoned Residential (R), Offers Ample Space And Flexibility For A Variety Of Building Possibilities. Enjoy The Peaceful, Rural Setting With The Convenience Of Being Just 5 Minutes To The Glenora Ferry, Providing Easy Access To Prince Edward County's Wineries, Beaches, And Attractions. You're Also Only 20 Minutes From The Growing Community Of Napanee And 35 Minutes From The Vibrant City Of Kingston. (id:61852)
Homelife/future Realty Inc.
146345 Southgate Rd 14 Road
Southgate, Ontario
Location! Location! Location! Attention Builders, Investors, and Developers! 89 acres of prime land await your vision. 10 Minutes to Dundalk Downtown, One and half hour to Pearson Airport. Mixed treed, bushes and swamp lot. Don't miss this exceptional opportunity! (id:61852)
RE/MAX Gold Realty Inc.
Pt Lt 11 Con 4, Meaford
Meaford, Ontario
87 acres of vacant land located just south of Meaford. Zoned Rural, this property offers a good opportunity for long-term investment. Approximately 60-65 acres are workable, with good soil suitable for grain, wheat, hay, and corn. Just a 2-minute drive to groceries, shopping, pharmacies, fast food, and other amenities. Land located near built-up area, perfect for land banking in a growing community. (id:61852)
Coldwell Banker Ronan Realty
31 - 00 County Road
South Dundas, Ontario
"Exceptional 9.41-acre parcel located in the Township of South Dundas, just minutes from Morrisburg and Highway 401, offering dual frontage and incredible potential for development. Zoned for retirement home or residential subdivision, this prime land is perfect for investors or developers. Only 1 hour from downtown Ottawa and 15 minutes from Winchester, with easy access to key amenities and services. Excellent opportunity for land banking or future rezoning-----don't miss out on this rare investment opportunity!" (id:61852)
RE/MAX Gold Realty Inc.
237 Springbrook Avenue
Hamilton, Ontario
Incredible infill opportunity in Ancasters prestigious Meadowlands community! 237 Springbrook Avenue offers a shovel-ready 0.685-acre lot (approx. 100' x 298') with draft plan approval for 6 residential units: 2 detached (40 x 150) and 4 semi-detached/townhome-style lots (30 x 150). All services available at lot line water, sewer, gas & hydro. Flat, build-ready topography with site plan designed for privacy, curb appeal, and functional access. Includes architectural elevations showcasing double-car garages, open-concept layouts, and upscale transitional exteriors. Steps to top-rated schools, parks, and major amenities. Build new homes in a mature, high-demand neighbourhood with strong resale upside. Plans and approvals available upon request. (id:61852)
Forest Hill Real Estate Inc.
Lot 24 Con 12 North Orillia W
Orillia, Ontario
Nestled in the heart of a serene and lush wooded area, this stunning parcel of land offers a rare opportunity to own a piece of untouched nature. Spanning a generous 35* acres, this property is a haven for peace, privacy, and the ultimate woodland retreat. With its diverse topography, featuring gentle slopes and mature and towering trees. Located in a sought-after area known for its natural beauty and wildlife, this property is ideal location for hunting camp or family camping trip, ensuring privacy while still being conveniently close to local amenities. Nearby towns offer quaint shopping, dining, and essential services. The surrounding region is renowned for outdoor activities, including hiking, biking, fishing, and hunting, making it a perfect base for adventure enthusiasts. There is no main access to this property, however there is access via railway. Must be bought together with LT 24 CON 12 NORTH ORILLIA EAST OF RAILWAY; SEVERN. (id:61852)
Intercity Realty Inc.
Lot 24 Con12 Severn Orillia E
Severn, Ontario
Nestled in the Heart of a Serene and lush wooded area, this stunning parcel of land offers a rare opportunity to own a piece of untouched nature. Spanning a generous 112* acres, this property is haven for peace, privacy, and the ultimate woodland retreat. With its diverse topography, featuring gentle slopes and mature and towering trees. Located in a sought-after area known for its natural beauty and wildlife, this property is ideal location for hunting camp or family camping trip, ensuring privacy while still being conveniently close to local amenities. Nearby towns offer quaint shopping, dining, and essential services. The surrounding region is renowned for outdoor activities, including hiking, biking, fishing, and hunting, making it perfect base for adventure enthusiasts. There is no main access to this property, however there is access via railway. Must be bought together with Lt 24 Con 12 North Orillia West of Railway; Severn (id:61852)
Intercity Realty Inc.
5525 Concession Rd 4
Adjala-Tosorontio, Ontario
Abuts an existing well-established aggregate operation to the East. Exceptional 50-Acre Investment Opportunity Future Aggregate Potential. An outstanding opportunity to invest in a strategically located 50-acre property with proven aggregate potential. River rock is present throughout the land. Currently utilized for cash crops, the property also features a pond, a stream running along the northern edge, a small wooded area, and two road frontages. Zoned Aggregate - this versatile property offers strong long-term value and development prospects. (id:61852)
Coldwell Banker Ronan Realty
48 D'arcy Rear Street
Toronto, Ontario
Attention builders and investors this vacant land presents a prime development opportunity in the heart of downtown Toronto. Strategically located on a quiet laneway, it offers exceptional proximity to the University of Toronto, the Ontario College of Art and Design, Queens Park, major hospitals, and the TTC. This desirable location, combined with strong rental demand, makes it ideal for the construction of a rental building. This is an exceptional opportunity to acquire a development site in one of Toronto's most sought-after neighborhoods. (id:61852)
Right At Home Realty
207 Beaver Street
Thorold, Ontario
Turn Key 4 Units Fully Occupied With Great Tenants , Separate Meters, 4 Front Doors, 2 Fenced Backyards. In The Neighbourhood Of Thorold South , That Is Going Through A Huge Redevelopment, Exploding With New Construction Homes Just Across The Street And Dotted Throughout The Community . Legally Licensed With City. Thorold South Great Place To Invest While Land Values Increase. Unit #1 3 beds $2,000, Unit #2 1 bed $1,000/M, Unit 3 1bed $763/M, Unit #4 1+2 Beds $800/M, Each Tenants Pays Own Heat & Hydro. Easy To Manage. Investors Dream. Room Sizes for Unit #1 Only, See Floor Plan. **EXTRAS** Can Consider Vendor Financing (id:61852)
Century 21 Millennium Inc.
201 - 3335 Yonge Street
Toronto, Ontario
Great Built-out space just north of Yonge & Lawrence, steps to the Subway. Bus stop outside of Building. One office on glass, large open area on glass, corner unit with lots of natural light. East side of Yonge St. at Snowdown Ave/Fairlawn Ave. Easy building access and barrier-free. Ample Parking in the area. Upgraded HVAC and Elevator. Surrounded by Amenities. (id:61852)
Royal LePage Real Estate Services Ltd.
305 - 3335 Yonge Street
Toronto, Ontario
Great Built-out space just north of Yonge & Lawrence, steps to the Subway. Bus stop outside of Building. East side of Yonge St. at Snowdown Ave/Fairlawn Ave. Easy building access and barrier-free. Ample Parking in the area. Upgraded HVAC and Elevator. Surrounded by Amenities. (id:61852)
Royal LePage Real Estate Services Ltd.
404 - 3335 Yonge Street
Toronto, Ontario
Great Built-out space just north of Yonge & Lawrence, steps to the Subway. Bus stop outside of Building. Three offices on glass, 1 internal office, reception & storage. East side of Yonge St. at Snowdown Ave/Fairlawn Ave. Easy building access and barrier-free. Ample Parking in the area. Upgraded HVAC and Elevator. Surrounded by Amenities. (id:61852)
Royal LePage Real Estate Services Ltd.
142-146 Fergus Avenue
Kitchener, Ontario
Kitchener Purpose-Built Rental For Sale or JV! Nearly approved 88-unit (potential 118) project with CMHC MLI Select eligibility. Ideal for market, affordable, senior, or student housing. Estimated $45M build with potential 50-year amortization. Cash/equity as low as ~$2.2M, depending on sponsor net worth and CMHC approval. Site: 0.965 acres, 72,616 SF GFA, 89 parking stalls, 28 bike spaces. Projected $3.15M gross rent, $2.3M NOI, 7% stabilized cap. As-is appraisal $6.8M (July 2024); asking $5M. Prime location near GO, schools, shopping & jobs. Rare chance for secure long-term income. (id:61852)
Home Leader Realty Inc.
773462 Highway 10 Road N
Grey Highlands, Ontario
Beautifully maintained 3.5 acre building lot fronting onto Highway 10, and bordered by the Saugeen River. Natural trees and forest border lot lines on 2 sides. (id:61852)
RE/MAX Real Estate Centre Inc.
6374 Wellington Road 7 Centre
Centre Wellington, Ontario
Amazing opportunity to invest in one of the best pieces of real estate in one of the best locations in Ontario. Offering 100+ acres of flat agricultural land Close to the Elora City limits. Tons of potential with this property. Situated very close to residential and commercial development in the area, you can Farm on fertile soil/land, Develop or Land bank for future and take advantage of possible urban boundary expansions. Once in a lifetime opportunity to take advantage of today. In between 1st line and 2nd line, 5 mins from downtown Elora. 40.88 Hectares as per plan of survey(attached). Severance has been officially approved. (id:61852)
RE/MAX Real Estate Centre Inc.
125 Ritchie Avenue
Ottawa, Ontario
15.7 acres of well drain mature forest lot, zoned for residential building and an accessory building. Above the floodplain, with services on the street. This is a one of a kind lot, adjacent to Torbolton Forest and across the street from the water. *For Additional Property Details Click The Brochure Icon Below* (id:61852)
Ici Source Real Asset Services Inc.
360 Deerhide Crescent
Toronto, Ontario
Excellent location, great highway access to 400, 401 & 407. ttc steps from front door, office space located on 2nd floor. Mix of private offices & open area, kitchens. Reserved parking spaces, professional offices, close proximity to provincial courts building. (id:61852)
Vanguard Realty Brokerage Corp.
