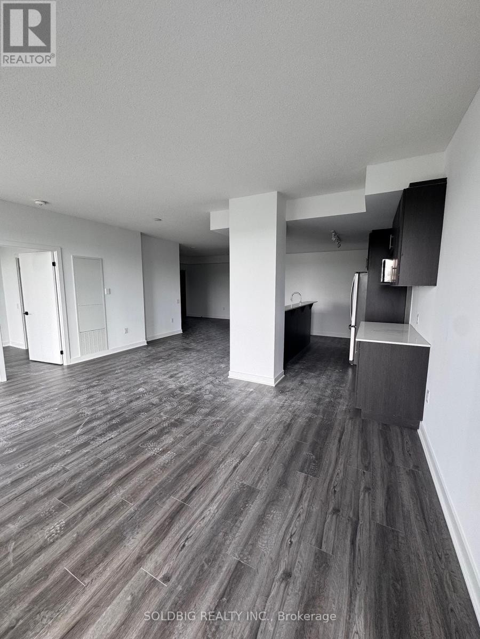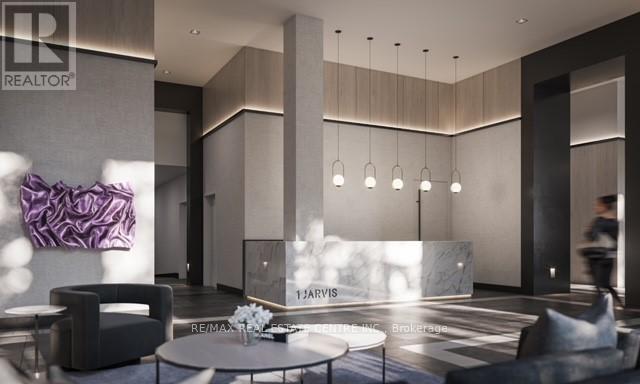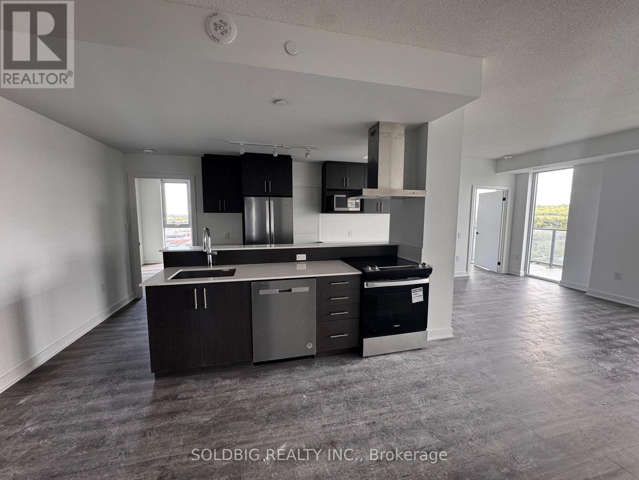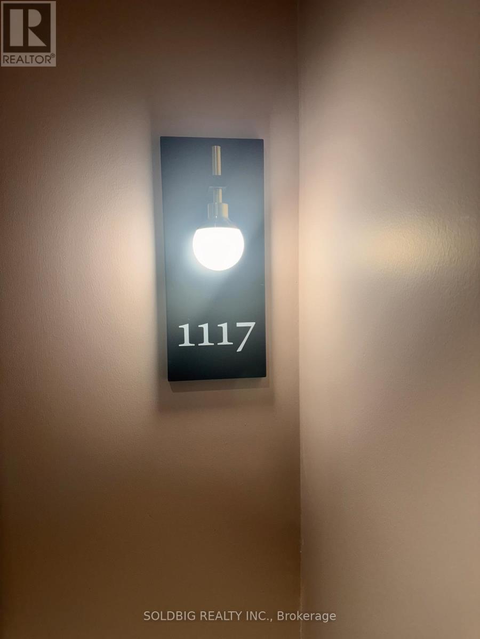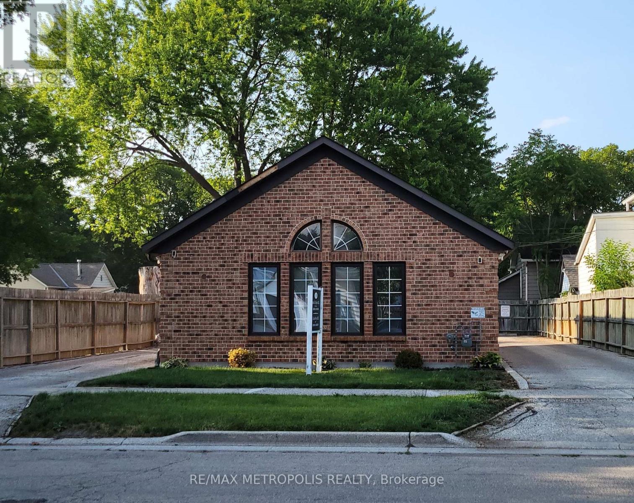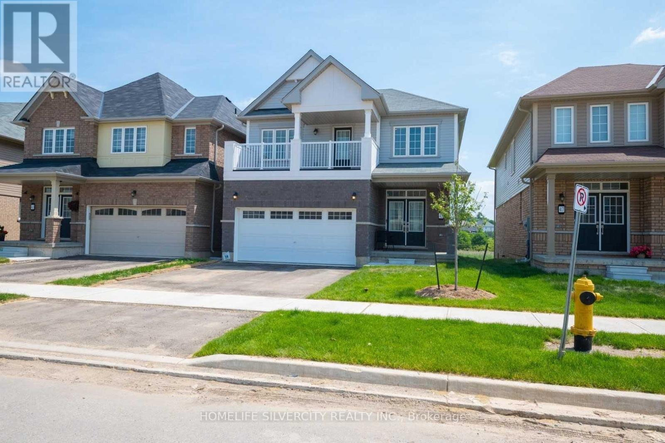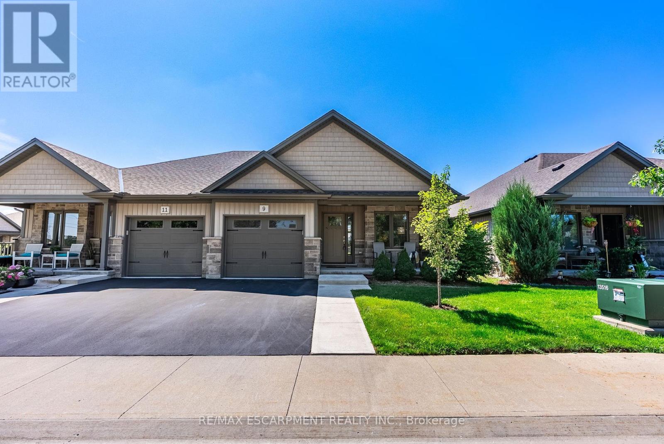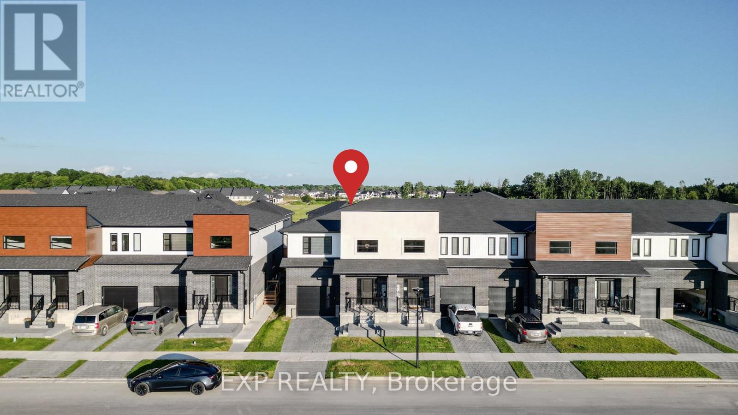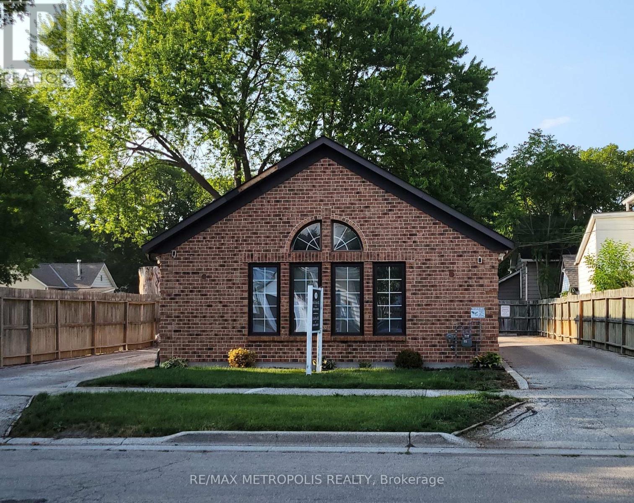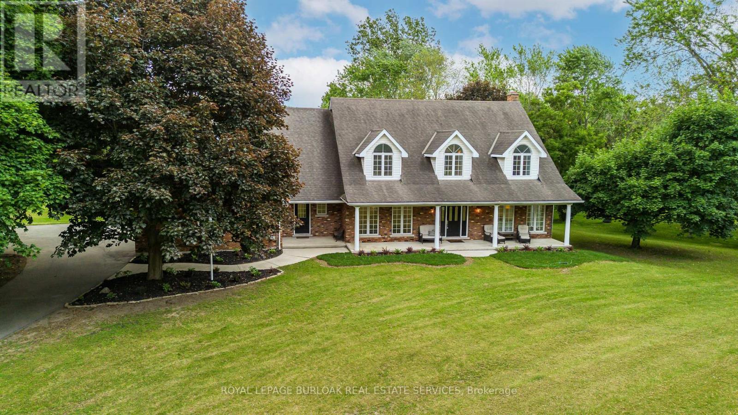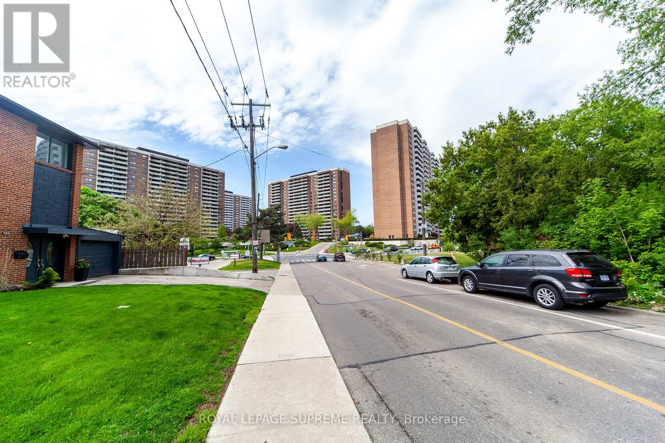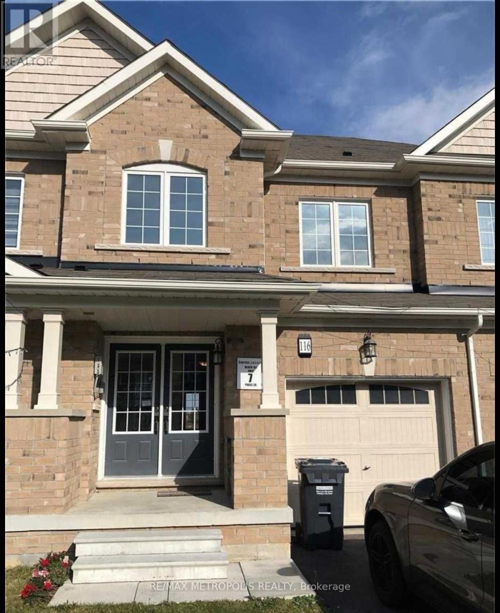Rooma - 2782 Barton Street E
Hamilton, Ontario
One bedroom with ensuite bathroom and shared rec room/kitchen/powder room and laundry room. Parkingfor extra $200 and storage for extra $200 (id:61852)
Soldbig Realty Inc.
814 - 1 Jarvis Street
Hamilton, Ontario
Welcome to the Sandstone-1 Floor plan with a Balcony and PARKING!! This One Bedroom plus a Den (536 sqft interior and 37 sqft balcony) offers an open concept living area with access to the Balcony. The den can me used as a dining area, office area - you pick!! Almost new, oversized windows offering natural sunlight. Don't miss out on this convenient location just steps to the heart of downtown, the GO Station, City Transit, Restaurants, Shopping, The Hamiltons Farmer Market, Bayfront and more. This Building also offers an Exercise/Workout Room. AAA Tenants. (id:61852)
RE/MAX Real Estate Centre Inc.
917 - 2782 Barton Street E
Hamilton, Ontario
Be the first to call this brand new, never-lived-in 3-bedroom, 3-bathroom condo home, each bedroom includes its own private ensuite, offering exceptional comfort and privacy. This bright, thoughtfully designed unit features floor-to-ceiling windows with unobstructed lake views, a modern open-concept layout, and premium upgrades including a sleek kitchen island . Smart home features such as keyless entry, in-unit temperature control bring convenience to everyday living. You'll also enjoy ensuite laundry, one underground parking space, a private locker, and access to a residents-only fitness centre. Perfectly located in a quiet building just minutes from shopping, restaurants, cafes, grocery stores, and highway access, this condo blends luxury, technology, and practicality a rare leasing opportunity in a prime location. (id:61852)
Soldbig Realty Inc.
1117 - 2782 Barton Street E
Hamilton, Ontario
Be the first to call this brand new, never-lived-in 3-bedroom, 3-bathroom condo home, each bedroom includes its own private ensuite, offering exceptional comfort and privacy. This bright, thoughtfully designed unit features floor-to-ceiling windows with unobstructed lake views, a modern open-concept layout, and premium upgrades including a sleek kitchen island . Smart home features such as keyless entry, in-unit temperature control bring convenience to everyday living. You'll also enjoy ensuite laundry, one underground parking space, a private locker, and access to a residents-only fitness centre. Perfectly located in a quiet building just minutes from shopping, restaurants, cafes, grocery stores, and highway access, this condo blends luxury, technology, and practicality a rare leasing opportunity in a prime location. (id:61852)
Soldbig Realty Inc.
140 Cameron Street
Sarnia, Ontario
INCREDIBLE INVESTMENT OPPORTUNITY OR PERFECT FOR A COMMERCIAL OWNER OCCUPIED TENANT TO OWN A PRISTINE, 2,400 SQ FT OF FINISHED SPACE, 1 STOREY COMMERCIAL, PREVIOUS MEDICAL BUILDING WITH CLOSE PROXIMITY TO BLUEWATER HEALTH HOSPITAL & CENTRAL SARNIA AMENITIES. ON-SITE PAVED PARKING IN BACK OF BUILDING, WITH 2 SEPARATE GRADE ENTRANCES AT SIDE & BACK FOR EASY ACCESS FOR PATIENTS OR CLIENTELE. PERFECT SET UP WITH A WAITING ROOM, 2 MAIN OFFICES HAVE VAULTED CEILINGS WITH LARGE SKYLIGHT, BRINGING IN NATURAL SUNLIGHT THROUGHOUT. THERE IS A SPACIOUS RECEPTION AREA & TREATMENT ROOMS ARE WELL APPOINTED. THE ONE 2 PC WASHROOM IS HANDICAP ACCESSIBLE, MAKING PATIENTS ACCESSIBILITY VERY FUNCTIONAL. THE BUILDING IS EQUIPPED WITH A SECURITY SYSTEM & FIBRE OPTIC. POTENTIAL TO ADD ADDITIONAL TENANT(S) FOR ADDED INCOME IN THE LOWER LEVEL ALREADY EQUIPPED WITH ANOTHER 2 PC. WASHROOM & SPACIOUS SEPARATE ROOM LAYOUT. THIS METICULOUSLY MAINTAINED BRICK STRUCTURE HAS GREAT CURB APPEAL & HAS MANY POSSIBILITIES WITH (GC-1) GENERAL COMMERCIAL ZONING. HOT WATER TANK IS ELECTRIC & OWNED (2021), & HI-EFFICIENCY FURNACE BY RELIANCE (RENTAL). (id:61852)
RE/MAX Metropolis Realty
Main And 2nd Floor - 45 Anderson Road
Brant, Ontario
Backyard Overlooking Ravine And Front Yard With View Of Park.D/D Entrance, Spacious & Bright Layout, 9 Ft Ceilings On Main Floor, Balcony, 4 Bedrooms, 2.5 Washrooms. (id:61852)
Homelife Silvercity Realty Inc.
9 Richard Crescent
West Lincoln, Ontario
Welcome to this beautifully spacious and well-maintained home, perfectly situated in a peaceful, family-friendly neighbourhood offering comfort, style and worry-free living at its finest. The open-concept main level is filled with natural light and showcases a thoughtfully designed kitchen, spacious living and dining area with the added convenience of main floor laundry. Enjoy two-and-a-half bathrooms, including one-and-a-half bathrooms on the main floor and a stylishly renovated full bath in the basement. With two bedrooms on the upper level and a third bedroom in the fully finished basement, there's room for families, downsizers or those seeking flexible space. The fully finished basement adds excellent functionality with a large recreation room, full bath, third bedroom and bonus room. Step outside to a low-maintenance patio that's perfect for summer barbecues, morning coffee or relaxing evenings under the stars. With space for outdoor dining and a petite garden, its an ideal spot to enjoy fresh air, entertain guests or grow your favourite herbs and flowers. With recent updates and thoughtful touches throughout, this home offers peace of mind and turn-key comfort. With ultra-low monthly fees of $185 covering the lawn sprinkler system, snow removal (including the driveway!), lawn maintenance, common elements insurance RSA. (id:61852)
RE/MAX Escarpment Realty Inc.
6687 Royal Magnolia Avenue
London South, Ontario
Welcome to this 1 year new 4-bedroom, 3-bathroom corner townhome in desirable South London! The main floor offers a bright, open-concept living space filled with natural light and enhanced by pot lights throughout. Enjoy seamless sight lines between the living room, dining area, and kitchen, making it perfect for family living and entertaining. The kitchen features stainless steel appliances, premium cabinets with soft-close hardware, and a spacious layout for daily functionality. Upstairs, you'll find four generously sized bedrooms, each with its own closet, and a fully equipped laundry room for added convenience. Located in sought-after southwest London with easy access to the 401 & 402, this home is close to shopping, schools, parks, and trails, making it the perfect choice for families looking to settle into a growing community. Some pictures are virtually staged. Don't miss your chance to call this beautiful property your new home! (id:61852)
Exp Realty
140 Cameron Street
Sarnia, Ontario
INCREDIBLE OPPORTUNITY TO LEASE A PRISTINE APPROX. 2,400 SQFT OF FINISHED SPACE. 1 STOREY COMMERCIAL MEDICAL BUILDING, WITH CLOSE PROXIMITY TO BLUEWATER HEALTH HOSPITAL. ON SIDE PAVED PARKING IN BACK OF BUILDING WITH 2-SEPERATE GRADE ENTRANCES. LOOKING FOR LONG TERM TENANTS. WAITING ROOM, 2 MAIN OFFICES HAVE VAULTED CEILINGS WITH LARGE SKYLIGHT BRINGS IN NATURAL SUNLIGHT, WITH LARGE RECEPTION AREA & TREATMENT ROOMS WELL APPOINTED WITH 2 - 2PC BATHROOMS. HANDICAP ACCESSIBLE MAKING PATIENT'S ACCESSIBILITY VERY FUNCTIONAL. SECURITY SYSTEM, FIBRE OPTIC, CAN BE USED FOR DENTAL AND OTHER CLINICS. (TMI INCLUDED) 3500 BASE RENT + UTILITIES+ HST. (id:61852)
RE/MAX Metropolis Realty
331 Lanark Street
Haldimand, Ontario
Welcome to the ultimate blend of comfort and serenity in the heart of Caledonia. This stunning country home offers 3965sf of total living space, combining timeless charm with functional design for peak family lifestyle. Situated on a quiet, dead-end street steps from the Grand River and mins from amenities, this property delivers the best of both peaceful countryside surroundings with daily convenience. Set back from the road on a professionally landscaped large private lot, the curb appeal is undeniable. A 200ft asphalt driveway leads to a triple car garage with room for 68 vehicles, and an extra-wide front porch invites you in. Inside, find a thoughtfully designed main floor featuring laminate flooring throughout. The living room is bathed in light due to oversized windows, while the dining room provides ample space for meals and entertaining. The heart of the home is a farmhouse style eat-in kitchen with a large island with breakfast bar, SS appliances, tile backsplash, coffee/wine bar, and seamless flow into the family room with gas fireplace, wainscoting, and French doors to the backyard. A convenient entrance from the back deck leads to a laundry room and full 3pc bath perfect for pool days! Upstairs, a window seat nook adds character and charm. The expansive primary suite features a walk-in closet and a 4pc ensuite with extra-large jacuzzi tub. 3 additional bedrooms2 with walk-in closets and Deacons benches w/ storage and a 4pc bathroom complete this level. The partially finished basement offers in-law potential with a separate entrance, large sitting room and an additional versatile space ideal for an office, games room, or guest bedroom. Step outside to your very own entertainers dream yard, complete with wood deck, stamped concrete patio, tons of green space, and a fully fenced in-ground pool with slide perfect for summer fun with family and friends. A rare opportunity to enjoy a peaceful rural setting without sacrificing space, style, or convenience! (id:61852)
Royal LePage Burloak Real Estate Services
205 - 270 Scarlett Road
Toronto, Ontario
Welcome to Lambton Square 2 bedroom, 2 bathroom South Facing, Sun filled unit. Over 1,200 Sq FT of living space. One Parking and one locker included. Ensuite Laundry is one of the many great amenities this unit has to offer. Maintenance fee is all Inclusive Even Cable TV and Internet. Dont miss this wonderful space waiting for you to make it your own. (id:61852)
Royal LePage Supreme Realty
Main - 116 Golden Springs Drive
Brampton, Ontario
STUDENT AND NEWCOMER WELCOME !3 Bedroom Executive Unit Townhouse. !! 2.5 Washroom!! Double Door Entry!! Close To All Amenities!! S/S Appliances!! White Washer & Dryer!! 2nd Floor Laundry!! High Efficiency Furnace And Hot Water Tank!! This House Is Located In One Of The Most Desirable Neighbourhoods With Lots Of Windows. Spacious Main Floor Featuring Gorgeous Upgraded Kitchen. Upper House Only. (id:61852)
RE/MAX Metropolis Realty
