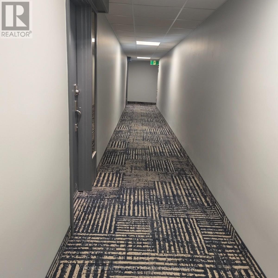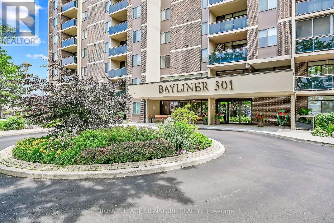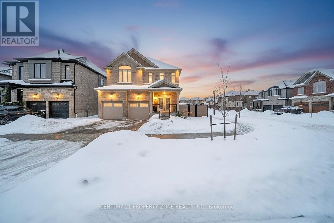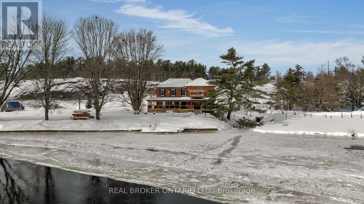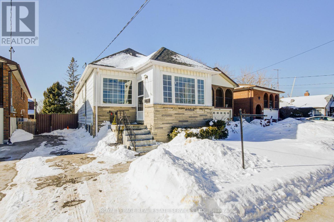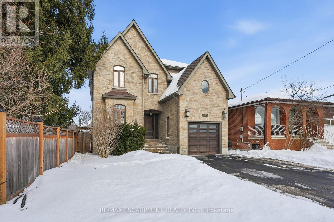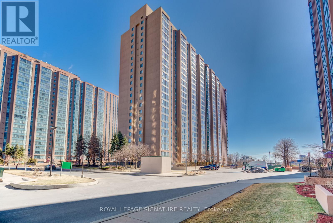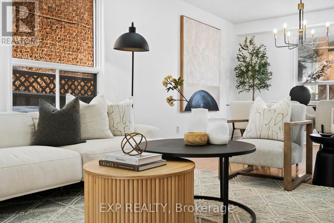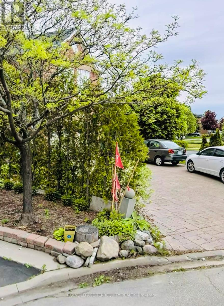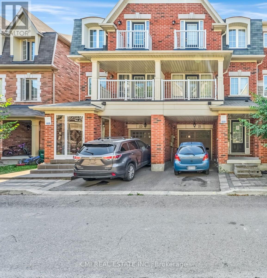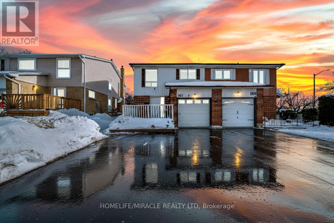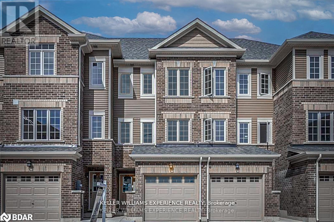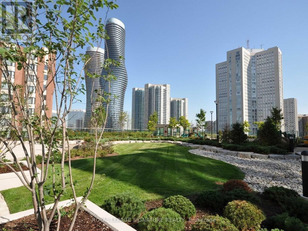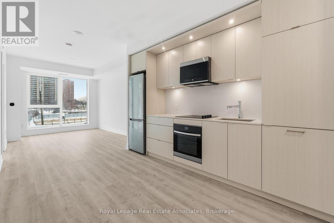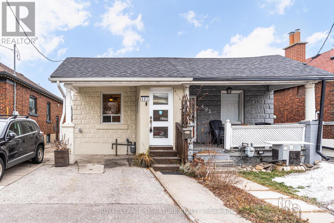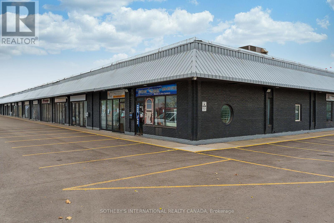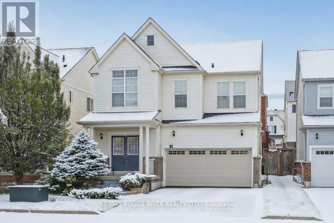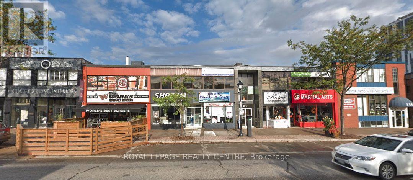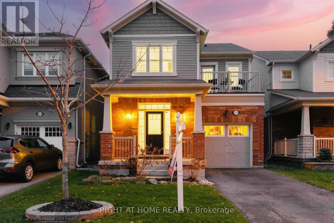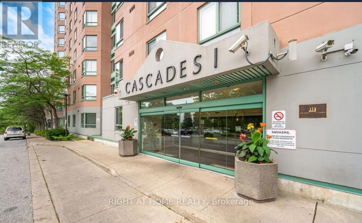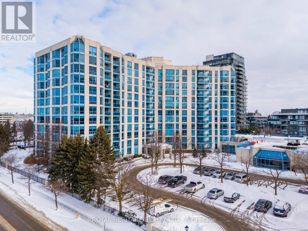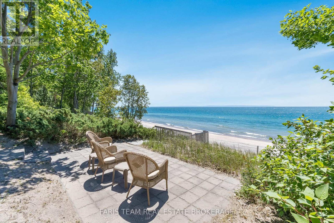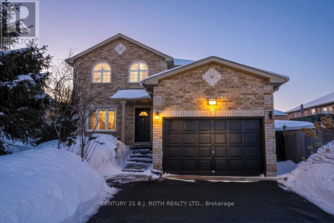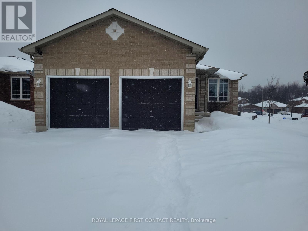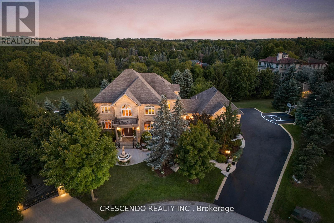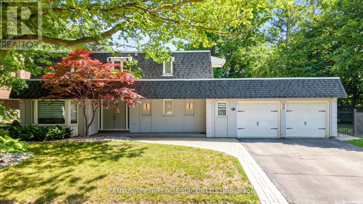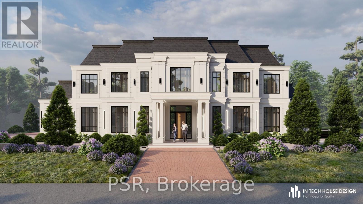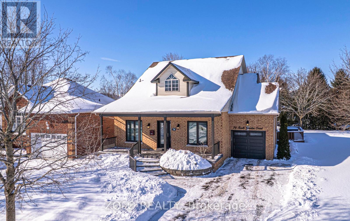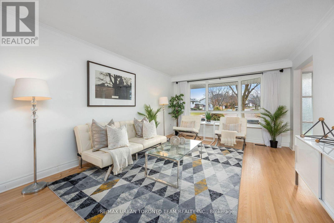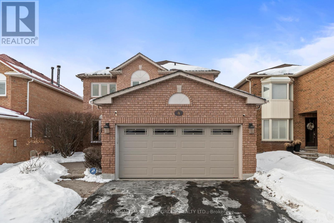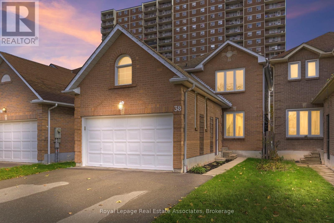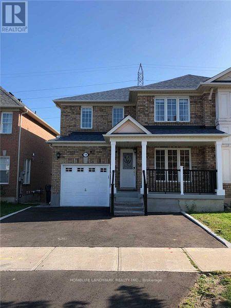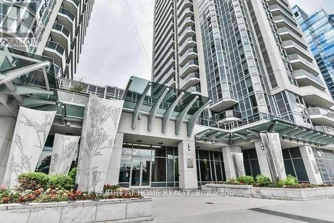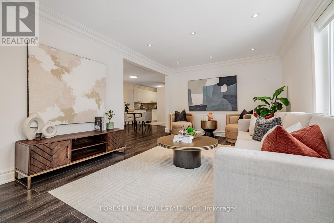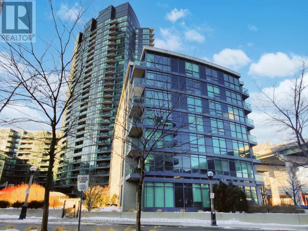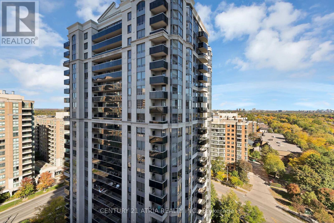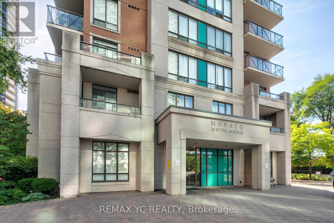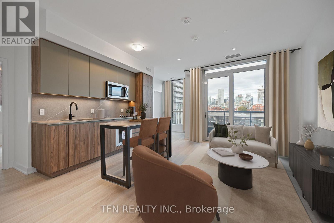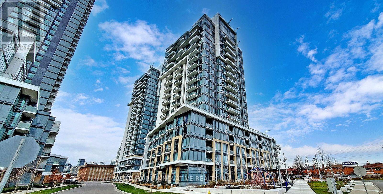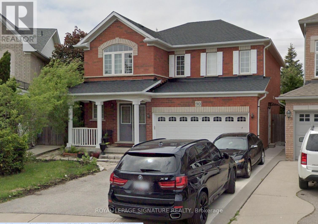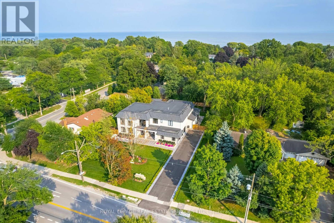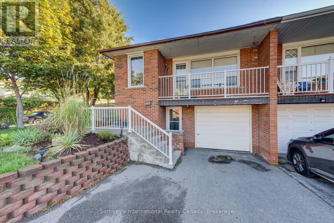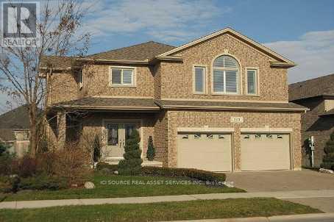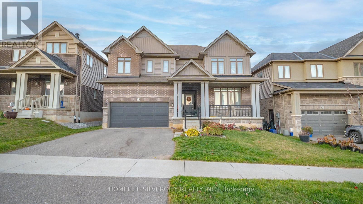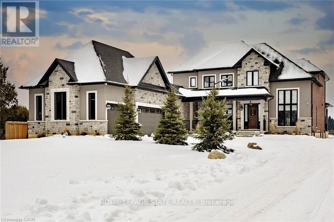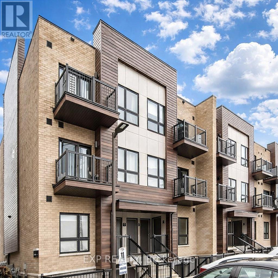606 - 4064 Lawrence Avenue E
Toronto, Ontario
Two-Level Condo with Dual Elevator Access & Sunny South Exposure!Welcome to this bright and spacious 3-bedroom stacked condo offering a rare combination of privacy, functionality, and lifestyle. Featuring separate elevator access to each level, this unique layout provides the feel of a private residence while maintaining the convenience of condo living.Perfect for growing families or savvy investors, the desirable south exposure fills the home with natural sunlight throughout the day. Each floor includes its own dedicated HVAC system, ensuring personalized comfort year-round.The unit comes complete with one parking space and a large private storage locker. The building has been recently remodelled, with only minor finishing touches remaining, creating a refreshed and modern living environment.All-inclusive maintenance fees cover heat, water, central air conditioning, cable TV, internet, building insurance, and common elements - delivering outstanding value and predictable monthly expenses. Residents also enjoy premium amenities including a fully equipped fitness centre, indoor swimming pool, and a spacious party room ideal for entertaining.Ideally located with 24/7 TTC access on Lawrence East, and just minutes to Guildwood GO and VIA Rail stations. Close to schools, post-secondary institutions, hospitals, shopping plazas, grocery stores, restaurants, and all everyday conveniences - everything you need is within easy reach.Thoughtfully designed with accessibility in mind, this home is an excellent option for buyers seeking enhanced mobility and convenience. (id:61852)
Homelife New World Realty Inc.
907 - 301 Frances Avenue
Hamilton, Ontario
Welcome to the Bayliner, a HIGHLY desirable building within steps to the Lake, Beach and Waterfront Trail. This large 890sqft 1 Bedroom plus Den CORNER SUITE is South-West facing w/lots of natural sunlight, large balcony, panoramic views of the Escarpment, Burlington Skyline and gorgeous SUNSETS. Freshly Painted in neutral colors from Top to Bottom and newer upgraded laminate flooring. Condo fee includes Hydro, Water, Cable, Internet, Exterior Maintenance and Visitors Parking. Building Amenities include Car Wash, Outdoor Pool, Sauna, Exercise Rm, Games Rm, Party Rm, Community BBQ, Library and Workshop. Features In-suite laundry, Underground parking and Locker! Very close to all Amenities, COSTCO, Parks and Conservation Area. ** Buyer will receive Certificate for "The Brick" to receive Contractor Pricing on Appliances , Electronics and Home furnishings. (id:61852)
Royal LePage Signature Realty
20 Hollybrook Trail
Kitchener, Ontario
Exquisite 2023 Built Luxury Residence Adjacent to Evenstone Walking Trail on a Premium 50ftExtra-wide Corner Lot by Renowned Kenmore Homes,Step outside to a beautifully proportioned backyard and side yard,elegantly enclosed by a premium vinyl fence,offering privacy & polished outdoor aesthetic. This exceptional property blends luxury, function, and modern elegance & still under Tarion warranty offering Over 3400sq ft of Living space, it offers long-term value and peace of mind.Step inside to 9ft ceilings on the main floor and 9-ft ceilings throughout the upper levels, all finished with sleek,contemporary touches that elevate the entire space with upgraded 8ft doors. The gourmet kitchen is a chef's dream, equipped with top-tier appliances, including Premium Gas stove,oven, wall built-in microwave, custom hood fan, and upgraded countertops with designer backplash while custom features like deep upper cabinets, an extended pantry add both style and function. The convenient main-floor laundry room makes everyday tasks easier. Upstairs, The home features 3 luxurious full bathrooms & 4 spacious bedrooms all equipped with Custom-Built Closets & a decent walk-in closet in the main bed providing plenty of room foryour needs, Including 2 modern styled ensuites with glass showers and two indulgent soaking tubs, creating a serene experience. The expansive Builder Finished Basement has Upgraded 9-ft ceilings with Larger Windows ready for your personal entertainment including a Spacious Lounge with a Pool Table & Bar Area equipped with Fridge & microwave, Plus a 3-piece Full Bathroom with Tub, Additional basement laundry ready to use Whether you envision a media room, gym, or additional living space, the functionalities are endless.Finished garage space equipped with Modern Light Fixtures & Heavy Duty EV Car Charging portal ready to plug-in,Owned Security Monitoring System.Located just minutes from JW Gerth Elementary School & scenic walking trails. (id:61852)
Century 21 Property Zone Realty Inc.
1002 Cowbell Lane N
Gravenhurst, Ontario
A rare show stopping century home with 380 feet of frontage on the Severn River and over 1 acre of property. This 1907 grand and stunning home has red brick exterior, 10 foot ceilings, original woodwork, a large remodeled (2022) kitchen with a walk-in pantry and laundry, 7 bedrooms, 7 bathrooms, including a primary suite with a huge walk-in closet, separate office and a 2nd floor water facing balcony, dock (2023), deck (2023), volleyball court (2022), horseshoe pits, extensive perennial gardens, a covered wrap around porch (2022) and 3 gas fireplaces that create a sense of grandeur and warmth.2 self contained apartment style suites with kitchenettes for extended family or visiting guests or visiting guests. The possibilities are endless with this home and your family whether a single family home, multigenerational home, cottage, or business (with the commercial/residential zoning). Endless boating opportunities await to Sparrow Lake and the Trent Severn Waterway and no close neighbours PLUS on dead end street with no cars as Cowbell exit closing in spring. Pack the moving truck, you're home! (id:61852)
Real Broker Ontario Ltd.
1054 East Avenue
Mississauga, Ontario
Newly Renovated 3-Bedroom Bungalow On A Quiet, Family-Friendly Street In The Highly Desirable Lakeview Community at Port Credit and Mineola Neighborhoods. This Well-Maintained Home Features A Functional And Sun-Filled Layout, Laminate Flooring Throughout, A Brand-New Kitchen With S/S Appliances, Quartz Countertops, And Tile Flooring. A Large Fenced Yard Offers The Perfect Space For Outdoor Enjoyment And Entertaining. Walking Distance To Lake Ontario, Waterfront Trails, Parks & Promenade, And Close To Port Credit, Trendy Shops, Cafes, And Restaurants. Nearby are Top Private Schools like Toronto French School and Mentor College, Catholic School Like IB (International Baccalaureate), St. Paul Secondary School. Steps to Newly Renovated Carmen Corbasson Community Center With Aquatics, Fitness, Waling Track, Area and Senior Centre. Easy Access To QEW, Gardiner, Hwy 427, GO Train, Public Transit, And Major Commuter Routes. Plus Enjoyment Of Enhanced Waterfront Amenities From The Award-Winning 170-Acre Lakeview Waterfront Redevelopment And Exceptional Lifestyle Appeal! (id:61852)
Royal LePage Real Estate Services Ltd.
1159 Alexandra Avenue
Mississauga, Ontario
Stunning custom-built residence set on an impressive 297.5-foot deep lot in the sought-after Lakeview neighbourhood of South Mississauga. A dramatic 18-foot open-to-above foyer creates an immediate sense of scale and light, setting the stage for a home that showcases quality craftsmanship, a thoughtfully designed and highly functional layout, and a lifestyle that's hard to beat! Offering over 3,000 square feet of total living space, the elegant living and dining areas flow seamlessly, ideal for both everyday living and refined entertaining. A bright main-floor office provides an ideal work-from-home retreat. The open-concept kitchen is the heart of the home, featuring quartz countertops, a large centre island, walk-in pantry, and servery, perfectly suited for hosting memorable gatherings. A well-appointed mudroom adds everyday convenience and organization. French doors open to the backyard, enhancing indoor-outdoor living, while the finished lower level offers a beautifully completed, generously sized recreation space with exceptional versatility. The deep, landscaped backyard is a private outdoor oasis with a large composite deck, expansive green space, and a heated saltwater pool. Ideally located near the lake, parks, shops, restaurants, transit, major highways, and offering easy access to Downtown Toronto. (id:61852)
RE/MAX Escarpment Realty Inc.
1516 - 145 Hillcrest Avenue
Mississauga, Ontario
Step into elevated condo living in this stunning, fully renovated 1+1 bedroom with solarium, showcasing spectacular unobstructed views in one of Mississauga's most desirable communities. Thoughtfully redesigned and freshly painted in premium Benjamin Moore colours, this like-new condo features a bright, modern layout with separate living and dining areas and a versatile solarium ideal for a home office or second bedroom. The brand-new chef-inspired kitchen impresses with quartz countertops, soft-close cabinetry, elegant gold hardware, stainless steel appliances, porcelain flooring, and a designer backsplash. A spa-inspired bathroom, modern roller blinds, and mirrored closets complete there fined interior. Enjoy premium building amenities including 24-hour concierge, fitness centre, sauna, rooftop deck, party room, tennis and squash courts. Low maintenance of $427 includes parking, offering exceptional value. Located just steps to Cooksville GO Station with a 20-minute express train to Union Station, excellent GO bus access, and walking distance to the upcoming Hurontario LRT. Close to Square One, top schools, parks, Trillium Hospital, shopping, groceries, and more. Be the first to enjoy this beautifully renovated, move-in-ready condo - a rare opportunity for first-time buyers and savvy investors alike. (id:61852)
Royal LePage Signature Realty
5029 Willowood Drive
Mississauga, Ontario
Welcome to 5029 Willowood Drive, a home that offers far more space and flexibility than most buyers expect. With over 2,100 square feet of above-grade living space, four spacious bedrooms, four bathrooms, and an extra-wide end-unit lot, this home delivers the space and feel of a detached property, without the detached-home price.The main floor is bright and thoughtfully designed for everyday living. The home has been freshly painted throughout, with updated bathroom vanities on the main level and upstairs. A large eat-in kitchen with breakfast bar and new stainless steel refrigerator provides a welcoming space for family meals and entertaining, while a convenient powder room and main floor laundry with direct garage access add everyday practicality. The end-unit design allows for added natural light and privacy.Upstairs features four generously sized bedrooms, including a primary bedroom with a walk-in closet and a large second-floor linen closet offering valuable storage.The finished basement adds versatility with a living area, bedroom, full bathroom with shower, and a second kitchen. With a separate side entrance and the bathroom roughed in for a second laundry, this level is ideal for extended family or future flexibility.Enjoy a private, fully fenced backyard and parking for three vehicles including an attached garage. Major updates include a new roof in 2022 and a new furnace installed in December 2025.Walking distance to parks, restaurants, cafés, and gyms, and just minutes from Square One and Heartland Shopping Centres, public transit, places of worship, and major highways including the 401, 403, and 410, as well as Pearson Airport. Pride of ownership shines throughout this truly turnkey home in a welcoming, family-friendly neighbourhood. (id:61852)
Exp Realty
8 Shallimar Court
Brampton, Ontario
Stunning modern elegance meets castle-like charm in this beautifully upgraded residence, offering the perfect blend of style, space, and functionality. Set on a quiet, family-friendly court, the home showcases a bright, open layout with a formal dining room accented by French doors, a cozy family room with a gas fireplace, and a renovated eat-in kitchen featuring stainless steel appliances, a gas stove, and a walk-out to the backyard. Rare dual primary bedrooms make it ideal for multi-generational living, highlighted by a luxurious main primary suite with a sitting area and walk-in closets. The professionally finished lower level offers two bedrooms and two full washrooms-perfect for extended family or income potential. Featuring 5 full bathrooms plus a convenient main-floor powder room, this move-in-ready home is ideally located near Mount Pleasant GO, parks, schools, and major amenities-making it a rare opportunity in a premium neighborhood. (id:61852)
Royal LePage Terrequity Realty
21 Kayak Heights
Brampton, Ontario
This beautiful 3-story townhouse is located in the sought-after Heart Lake Community of Brampton. The home features 3 spacious and bright bedrooms and 4 bathrooms. The kitchen is equipped with stainless steel appliances and tall cabinets. The main level boasts 9' ceilings and a bright, spacious living room with laminate floors. The basement and ground level provide additional living space, including a bedroom and a 3-piece washroom. The private backyard is perfect for outdoor enjoyment. The property is conveniently located just minutes from Highway 410, Trinity Common Mall, Heart Lake Conservation Area, schools, White Spruce Park, and public transit. This is an excellent opportunity to own a home in Brampton prime location! (id:61852)
Cmi Real Estate Inc.
163 Beech Street
Brampton, Ontario
This is the one you are waiting for!! Immaculate Semi-Detached in the heart of Brampton, it features an open concept lay out, four bedrooms, beautiful modern kitchen with quartz counter tops, pot lights, finished 2 bedrooms basement plus with separate entrance with 4-piece bath. no carpet. The garage that is heated is being utilized as an office.. GREAT HOME FOR BIG FAMILIES, With its generous layout, there is potential to convert this finished basement into a self-contained basement apartment. Extras: UPGRADES! Basement upgraded in 2019, 200 Amps electric panel 2021, furnace and AC 2022, close to all amenities: across the road of Dugan park; walking distance to Brampton GO transit, gage park, restaurants and grocery stores. (id:61852)
Homelife/miracle Realty Ltd
47 Pumpkin Corner Crescent
Barrie, Ontario
OFFERS ANYTIME. Price to SELL. Open Concept Freehold Town in South End of Barrie. Only 3 Years New, situated Just Minutes From The Barrie South GO Station, Highway 400, Downtown Barrie, & Shops/Restaurants, This Is The Dream Home You've Been Waiting For. It Seamlessly Combines Modern Elegance With Practical Functionality, Offering An Unfinished-Walkout Ground Floor that could be set up as office. The Second Floor Boasts A Well-Appointed Kitchen With A Center Island And Two Separate Living Areas, Providing Ideal Spaces To Relax After A Busy Day. Abundant Natural Light Highlights The Premium Finishes And Upgraded Features That Adorn Every Corner. On The Third Floor, You'll Find Two Spacious Bedrooms, Ensuring Privacy, Along With A 4-Piece Bathroom. Don't Let This Exceptional Opportunity Slip Away! (id:61852)
Keller Williams Experience Realty
1708 - 208 Enfield Place
Mississauga, Ontario
Live in one of Mississauga's most convenient locations. The property is surrounded by well-known hotels such as Delta Hotels Toronto and The Rock Hotel Mississauga, with many options for fine dining, shopping, and entertainment nearby. The area combines a lively city atmosphere with the comfort of a quiet courtyard, creating a peaceful place to come home to every day. The building provides a professional concierge service that supports residents with hotel-level care. It is suitable for easy guest drop-off, weekend visits, and simple daily living. The location offers excellent travel connections with quick access to Highways 403, 401, QEW, and 407, making it easy to reach downtown Toronto or other business areas in the GTA. Located on the 17th floor, the freshly painted 2-bedroom, 2-bath corner unit is bright and comfortable. Floor-to-ceiling windows fill the space with light, and the living room opens to a private balcony. The kitchen is set in a corner for privacy while cooking. Both bedrooms are large, and the primary bedroom includes an ensuite bathroom. (id:61852)
Royal LePage Signature Realty
315 - 25 Cordova Avenue
Toronto, Ontario
Welcome to modern, well-planned living at Westerly 1, ideally located in the heart of Islington-City Centre West. This bright 1-bedroom plus den suite offers approximately 648 sq. ft. of thoughtfully designed space, featuring clean contemporary finishes and a functional layout well suited to everyday urban living. The sleek kitchen is finished with integrated stainless steel appliances, quartz countertops, and streamlined cabinetry, flowing seamlessly into the open-concept living and dining area. Wide-plank, carpet-free flooring and floor-to-ceiling windows create a bright and airy atmosphere, enhancing the sense of space throughout the home. The bedroom provides a comfortable retreat with a walk-in closet and a large window, while the versatile den offers flexibility for a home office or additional living space. The modern 4-piece bathroom is finished with clean tilework and contemporary fixtures, and in-suite laundry is neatly tucked into a dedicated closet for added convenience. Please note that this suite does not include parking or a locker. Residents of Westerly 1 enjoy access to amenities including a fitness centre, party and meeting rooms, guest suites, and concierge service. Just steps from Islington Station, grocery stores, parks, and everyday conveniences, this suite offers low-maintenance, well-connected living in one of Etobicoke's most accessible communities. (id:61852)
Royal LePage Real Estate Associates
493 Jane Street
Toronto, Ontario
Sweet starter home within walking distance to great restaurants and the Jane subway. A permitted professional extension in 2022 included a 2nd full bathroom with heated floor, new front mudroom, freshly painted exterior and a paved rear yard. Key systems updated; roof (2024) central a/c and rented hot water tank (2021), furnace (2017). Potential for 2nd story above addition. Legal front parking, 2nd spot available via street permit. (id:61852)
Royal LePage Signature Realty
13 - 289 Rutherford Road
Brampton, Ontario
Highly desirable corner loading door unit located at the prominent intersection of Rutherford Road South and Glidden in Brampton, Ontario. Situated within a well-maintained and professionally managed plaza, this unit offers excellent visibility, convenient access, andefficient functionality. Features a dedicated overhead loading door, making it ideal for warehousing, light industrial, distribution, or service-oriented businesses. Strategic location provides easy connectivity to major transportation routes, supporting smooth logistics and day-to-day operations. An excellent opportunity for businesses seeking a practical,well-located unit in a strong commercial node. (id:61852)
Sotheby's International Realty Canada
81 Vanguard Drive
Whitby, Ontario
Welcome to this beautifully cared-for 4-bedroom home located in a sought-after, family-friendly neighbourhood. Featuring a well-designed floor plan and generously sized rooms throughout, this home offers both comfort and everyday functionality. Pride of ownership is evident from the moment you step inside, with thoughtful updates and meticulous maintenance throughout.The open-concept main floor includes a formal dining area and a bright, spacious living room filled with natural light. The kitchen is designed for both style and function, complete with quartz countertops, pot lights, a large centre island, and ample cabinetry. Upstairs, the primary bedroom serves as a relaxing retreat with a 4-piece ensuite and double closets, while three additional spacious bedrooms, another full 4-piece bathroom, and newer carpeting complete the second level.The finished basement provides excellent additional living space with two large recreation areas and plenty of storage. Step outside to enjoy a private backyard featuring a deck and gazebo - perfect for relaxing or entertaining. Additional highlights include a main floor laundry room and convenient access to the garage. Ideally located close to schools, parks, and everyday amenities, this move-in-ready home is ready to welcome its next owners. (id:61852)
RE/MAX Rouge River Realty Ltd.
102 Lakeshore Road E
Mississauga, Ontario
Prime, Prime Port Credit Location. Extremely Busy Area With Upscale Shops, Restaurants and Many New Developments. 1500 Sqft Main Floor, Including 750 Sqft In The Basement. Main Floor Completely Renovated. Huge Exposure For Walking Tourists, and Locals. 750 Sqft In the Basement. Unit Contains 2 Washrooms, 1 Parking. (id:61852)
Royal LePage Realty Centre
1230 Biason Circle
Milton, Ontario
Energy Star Certified Home featuring 9-ft ceilings on the main floor, a modern kitchen with quartz countertops, top-of-the-line stainless steel appliances, a heavy-duty stainless steel range hood, and a stylish backsplash. The main floor is adorned with dark hardwood flooring and a beautifully finished hardwood staircase. Enjoy a walk-out balcony at the front of the house.The primary bedroom offers a spa-like ensuite with a standing shower and Jacuzzi tub. Additional highlights include no sidewalk, providing extra parking space.Nestled just minutes from top-rated schools, shopping plazas, public transit, Milton Hospital, and the upcoming Wilfrid Laurier University campus. (id:61852)
Right At Home Realty
317 - 61 Markbrook Lane
Toronto, Ontario
Ready to Move in! Elegant. Expansive. Exceptionally Upgraded. Welcome to this luxuriously appointed, oversized 1-bedroom condominium, where sophistication meets practicality in one of the most sought-after addresses Cascade 1 Condominiums. Thoughtfully renovated from the floor substrate to the ceiling (20212022), this impressive suite boasts a modern open-concept design that is both stylish and functional. Entertain with ease or indulge your inner chef in the brand-new gourmet kitchen (2022), beautifully finished with premium stainless steel appliances, Quartz countertops, and a multi-functional breakfast bar/prep area the perfect blend of elegance and utility. The spa-inspired bathroom has been completely transformed and now features dual vanities with his & hers sinks, while an additional updated powder room offers added convenience for guests. The expansive primary bedroom provides a serene retreat, complete with abundant closet space, and the suite includes one underground parking spot. Cascade 1 residents enjoy a range of luxury amenities rejuvenate in the indoor pool or sauna, or explore the serene Humber Ravine Trails just moments away. Ideally located near York University, the 400-series highways, and a wealth of shopping, dining, and grocery options, this residence offers both tranquility and urban accessibility. A rare gem that must be seen to be fully appreciated. Schedule your private showing today and discover what makes this home truly exceptional. (id:61852)
Right At Home Realty
901 - 360 Watson Street W
Whitby, Ontario
Luxury condo living in this remarkable, rarely offered 1717 square foot Zephyr model (floor plan attached) located in the prestigious Sailwinds Condominium in Whitby. Situated on the 9th floor, this high-rise gem offers breathtaking water views. Featuring a fabulous open concept adorned with floor-to-ceiling windows that showcase the stunning surroundings and panoramic, unobstructed views of Lake Ontario, and a primary bedroom complete with an ensuite bath and walk-in closet. Don't forget to walk into the laundry room! Embrace resort-style living just steps away from Lake Ontario, with a host of local amenities. Conveniently located just minutes from the Go Station and with easy access to the 401 Highway. Enjoy a range of amenities, including recreation facilities, a gym, a sauna, and an indoor pool. Don't miss out on this opportunity. (id:61852)
Royal Heritage Realty Ltd.
24 Finley Drive
Tiny, Ontario
Top 5 Reasons You Will Love This Home: 1) Custom waterfront home featuring 4,066 square feet above ground and 5,899 total, while being nestled on a double lot of almost 1 acre and leading to 120 feet of sandy Georgian Bay beachfront 2) Pamper yourself with the many luxurious features of this home including a large main level primary bedroom, sunroom, theatre room, family room, office, exercise room, four gas fireplaces, huge deck, high-speed internet, generator, outdoor shower, a brand-new 90000 BTU furnace, and a 4 ton heat pump 3) Entertain family and guests with this exceptional gourmet kitchen, Brazilian cherry hardwood floors, granite counters, a five burner gas cooktop, two islands, and a large pantry 4) Enjoy the functionality of the featured one-bedroom apartment for in-laws, family or friends, with the added benefit of this home incorporating the original, historic log cabin built by the founder of the subdivision in 1922 5) Enjoy the convenience of Midland restaurants, coffee shops and shopping only 10 minutes away. Furniture available. 5,899 fin.sq.ft. (id:61852)
Faris Team Real Estate Brokerage
5 Claire Drive
Barrie, Ontario
Turn Key All-Brick 4+1 Bedroom Family Home in Highly Sought After Country Club Estates! Beautifully updated and meticulously maintained, this move in ready home showcases thoughtful upgrades and exceptional pride of ownership throughout. Step outside to your private backyard oasis, enhanced by a tranquil pond and beautifully maintained landscaping, offering both privacy and serenity, ideal for relaxing or entertaining. The open concept main level features a spacious living room with a cozy Napoleon gas fireplace, flowing seamlessly into the modern kitchen with granite countertops, stainless steel appliances, a gas stove, breakfast bar, and a walkout to the covered private deck, perfect for year round enjoyment! A formal dining room offers an elegant space for hosting, while a dedicated office provides ideal work from home flexibility. The primary bedroom is a true retreat, complete with a walk-in closet and a stylish 3-piece ensuite. The fully finished basement significantly expands the living space with a large recreation room with another Napoleon gas fireplace and a fifth bedroom with its own spa-like 3-piece ensuite featuring a luxurious steam shower perfect for guests or extended family. Conveniently located for commuters, just minutes from Highway 400 and the GO Station, and close to Park Place shopping, Centennial Beach, Lover's Creek, scenic trails, and all essential amenities. Notable Updates: Furnace (2020), A/C (2017), Roof (Summer 2022), Fridge (2017), Stove & Oven (2020), Dishwasher (2025). (id:61852)
Century 21 B.j. Roth Realty Ltd.
82 Shalom Way
Barrie, Ontario
Discover this beautifully updated bungalow located in Barrie's desirable south end, perfect for families or professionals seeking comfort and convenience. Situated on a prominent corner lot, this home offers both space and privacy, along with easy access to local amenities, schools, parks, and major highways. 3 spacious bedrooms on the main floor plus 2 additional bedrooms in the basement - ideal for guests, in-laws, or a home office. 2 bathrooms upstairs with ENSUITE privildge and 1 full in basement; Enjoy the look and feel of brand-new flooring throughout, offering style and durability.The main living area features an open concept layout, perfect for entertaining and family gatherings.A private, separate entrance to the basement allows for flexible living arrangements. Move in right away and start enjoying your new home today. Looking for long term A+++ family. Tenant pays all utilities. (id:61852)
Royal LePage First Contact Realty
2 Prince Adam Court
King, Ontario
Welcome To This Exquisite Estate In The Prestigious Laskay Community Of King City, Situated On A Stunning One-Acre Premium Lot End Of A Private Cul-De-Sac. This Custom-Built Home Offers 4 Bedrooms, 5 Bathrooms, Over 7,000 Sq. Ft. Of Beautifully Finished Living Space Across Main And Lower Levels. Designed For Elegance, Comfort, And Privacy, Featuring A Resort-Style Backyard Surrounded By Mature Trees And Lush Landscaping, Creating A Tranquil Retreat Perfect For Relaxing Or Entertaining Under The Stars. A Grand Entrance Welcomes You With A Prominent Water Fountain & 100+ Ft Driveway. Customizable Gemstone Lighting Enhances The Exterior After Dusk. Inside, A Soaring 24-Ft Foyer And Modern Circular Staircase Impress. The Main Level Showcases A Spacious Layout W/ Stone & Hardwood Floors, Large Windows For Natural Light. The Chefs Kitchen Includes Granite Counters, Custom Cabinetry, And Premium Appliances Combined With A Walkout Balcony With Gas BBQ Overlooking The Private Backyard. Open To Kitchen Is A Cozy Family Room With Gas Fireplace. The Hall Connects A Large Laundry Room And A 3-Car Garage With 12-Ft Ceilings Including Car Lift. The Lower Level Is An Entertainers Dream With An Open Layout, Full Kitchen W/ Island, Spacious Living Area, Private Salon, And Home Theatre Featuring 12 Recliners And 7-Speaker Surround Sound. Walkout Access Leads To The Backyard Retreat With Multiple Seating Areas, A 20 X 40 Saltwater Pool, Remote-Controlled Waterfall & Lighting, Pool Cabana With Bar, Shutters, & Outdoor Shower. Upstairs, The Grand Landing Opens To A Luxurious Primary Suite With Fireplace, Dual Walk-In Closets W/ Custom Built-Ins, Spa-Inspired Ensuite With Jacuzzi, Oversized Shower, And Vaulted Ceiling. Prime Location Minutes From Highway 400, Plenty Of Space On Property To Add More Garages Or Increase Home's Square Footage If Desired. (id:61852)
Crescendo Realty Inc.
236 Mccaffrey Road
Newmarket, Ontario
Beautiful and updated 4-bedroom, 4-bathroom detached home offering 3,520 sq ft of living space on a premium approximate 60 x 200 ft lot. Features hardwood floors throughout, updated kitchen with granite countertops and stainless steel appliances, updated bathrooms, pot lights, new garage doors, refinished staircase, and new hardwood on stairs and second-floor hallway. Enjoy a private backyard oasis with mature cedar trees, large deck, family-sized gazebo, and a beautiful pond. Finished basement includes two bedrooms, one bathroom, a mini kitchenette, and is easily convertible to a separate entrance. New washer and dryer included. Located in a family-friendly neighborhood, walking distance to Yonge Street, Upper Canada Mall, Ray TWINNEY Recreation Complex , and GO Bus, and close to all amenities (id:61852)
Right At Home Realty
Main & Upper - 175 Bayview Fairways Drive
Markham, Ontario
Totally renovated executive home offering 2,101 sq ft of total living space (as per MPAC) on an approx. 85-ft frontage, backing directly onto the prestigious Bayview Golf Course, Convenient location near shops, schools, and transit. Well-kept interior and exterior.4 bedrooms currently converted to 3, with a massive primary bedroom offering three large closets. Additional bedrooms feature walkouts.The Location: You really can't beat this spot for convenience and school rankings: Schools:Located in the catchment for some of the best schools in Ontario: Bayview Fairway P.S. (Ranked#1), St. Robert CHS (Ranked #1), and Thornlea S.S. (Ranked #23). Commuting: Super close to Hwy 407 and 404. A 10-minute walk gets you to public transit. Daily Errands: A 5-minute drive to the Thornhill Community Centre, Library, Food Basics, Shoppers, and local restaurants. (id:61852)
Century 21 Heritage Group Ltd.
10 Kingscross Drive
King, Ontario
Welcome to 10 Kingscross Drive - the crown jewel of Kingscross Estates. Nestled in one of the most coveted neighborhoods, this rare gem offers a visionary opportunity to own not just a home, but a legacy. Unparalleled Potential Awaits Currently featuring a charming 1,460ft dwelling, this residence can seamlessly transform into a stylish accessory structure under existing zoning regulations-paving the way for your architectural masterpiece. Envision a grand new residence: the plans are already crafted-a breathtaking 5,700ft edifice, complete with a four-car garage and four sumptuous bedrooms, blending elegance with modern sophistication. A Dual Asset Advantage Why choose between convenience and aspiration when you can have both? Retain the current home as an accessory building asset adding additional space while awaiting the completion of your custom build-an astute investment strategy that adds immediate value and flexibility. Nature's Grandeur at Your Doorstep Surrounded by majestic, mature trees, the property offers serene beauty and privacy-an oasis to inspire creativity, tranquility, and timeless living. Join an Exclusive Community Experience the prestige of Kingscross Estates-a place where heritage and refinement converge. This isn't merely real estate; it's an invitation to become part of an esteemed enclave. Act with Intention This opportunity-melding existing structure, approved zoning, and impeccable design-is not just strategic; it's essential. The tenants are open to staying or vacating, offering you control over your next step. 10?Kingscross Drive isn't just a promising real estate listing-it's a platform for your legacy. Seize the moment and let your vision take root here. (id:61852)
Psr
76 South Garden Court
Scugog, Ontario
Welcome to Canterbury Commons, a highly sought after exceptional adult lifestyle community in the heart of Port Perry. This is the one you've been waiting for, the "Jefferson Model" over 2,000 sq ft meticulously maintained 2 +1 bedroom brick bungalow with finished basement situated on a premium corner, well treed lot with beautifully manicured gardens. The main floor offers 9' ceilings, hardwood flooring throughout and many modern updated features. Spacious and open concept living & dining room boasts a vaulted ceiling and a gas fireplace. Newly renovated Kitchen w/quartz counter top, ambient lighting and new appliances, includes an eat-in breakfast area with walk-out to a western exposure deck for enjoying the outdoors and motorized awnings for added shade. Generously sized primary bedroom complete with renovated 3PC ensuite and walk-in closet. Convenient main floor laundry room, recently redesigned with raised platform, new appliances and garage access. Finished Basement extends the living space featuring a rec room with 2nd fireplace, oak wet bar, workshop, finished storage room, 3rd bedroom and a 3pc bathroom. Fall in love with this bright bungalow featuring many recent upgrades, including new zebra blinds throughout main, triple pane windows in front and back rooms, front door, garage door, railings on porch, solar lighting on back deck and more! See attached feature sheet. Relax and Unwind on the covered front porch or enjoy the privacy in the backyard from rear neighbours with mature cedar hedges and professionally landscaped garden beds along the back of the property. Canterbury Common is a fabulous community with activities to join at the club house, a community pool and walking trails for strolls by the lake. Located steps from Lake Scugog, minutes from the charm of downtown Port Perry, adjacent to all the amenities this wonderful community has to offer. Restaurants, Shops, Waterfront Parks, Hospital and more! (id:61852)
Zolo Realty
12 Wardencourt Drive
Toronto, Ontario
Beautifully Upgraded 3+2 Bedroom Home in a Quiet, Family-Friendly Neighbourhood - Move-In Ready. Welcome to this exceptionally renovated backsplit offering 3 bedrooms and 2 bathrooms on the main levels, plus a fully separate 2-bedroom basement apartment with its own entrance, full kitchen, living area, and private laundry rough-in-perfect for multi-generational living or additional rental income. Over $150,000 in upgrades completed, including new flooring (2025), new tile in kitchen and bathrooms, updated baseboards, refinished white oak hardware throughout, redesigned basement layout with two proper bedrooms, and stunning custom millwork in the basement kitchen. The basement also features a new bathroom (2021), new insulated floor & vinyl flooring, and a recently revamped furnace (2023 internal components replaced), $5000 in new appliances (2025).The sun-filled main level features a bright, functional layout, spacious living and family rooms, and a beautifully updated kitchen with marble countertops, new sink, and plenty of counter space. Walk out from the dining area to your side deck, overlooking a huge private backyard-ideal for kids, pets, or outdoor entertaining. Located in a quiet and safe neighbourhood, this home is walkable to transit, close to excellent schools, parks, shopping, hospital, library, and the L'Amoreaux Sports & Tennis Centre. Move-in ready with endless versatility-live comfortably while generating income or hosting extended family. (id:61852)
RE/MAX Urban Toronto Team Realty Inc.
4 Winterberry Drive
Whitby, Ontario
When the same family has loved, cared, and grown in a home for over 30 years you can tell how special it is! Welcome to 4 Winterberry Drive. Located in the highly sought after Rolling acres, you will be only steps from shopping, dining, parks, and several schools, including French immersion. In this community of what has been described as "dream neighbours" you will feel the warm welcome as soon as you get your first hello. As you walk into the bright and open entranceway you will feel at home. Whether enjoying some causal time in the south facing living room basking in its natural light, cozying up by the fireplace in your family room to watch a movie, cooking a meal in the spacious kitchen, or sharing that meal with friends and family in the private dining room; The memories that will be made in this home are endless. The second floor boasts 4 generously sized bedrooms all with built in closet organizers, including a large primary which features a double walkthrough closet into your completely renovated 4 piece ensuite washroom. The finished basement which includes a full wet bar is an entertainers dream! Summer bbq's in your well landscaped and private backyard will be a blast with your natural gas bbq, brand new deck with built in lighting and large gazebo. You can rest easy in this home knowing most of your big ticket items have been recently upgraded! This home has watched a happy family grow here for years and is ready to provide the setting for the next family to smile, laugh and create a lifetime of memories. Welcome home! (id:61852)
RE/MAX Hallmark First Group Realty Ltd.
38 Bluebell Crescent
Whitby, Ontario
Welcome to 38 Bluebell Crescent, a family home with great potential, located in a convenient and established Whitby neighbourhood. This 3-bedroom, 2-bathroom home offers a practical layout with an attached garage and a comfortable amount of living space for families, investors, or first-time buyers. Flooring updated in 2019 provides a more modern feel in key areas of the home, while the finished/walk-out basement offers valuable additional living space that can be used as a recreation room, home office, or play area. The fully fenced backyard is ideal for children, pets, and outdoor enjoyment, and the home's location near a playground makes it especially appealing for young families. Situated close to both public and Catholic elementary schools, daily routines are made easy, and quick access to Highway 401 ensures a smooth commute. This property presents a wonderful opportunity to own in a desirable Whitby location and create a home that is perfect for your lifestyle. ** This is a linked property.** (id:61852)
Royal LePage Real Estate Associates
23 Beachdale Avenue
Toronto, Ontario
Attention builders and investors. The property is being sold "AS IS /WHERE IS CONDITION", No interior showing/agent inspection as per Seller. North facing lot 25' x 106' in its original condition. Located in a family friendly neighbourhood, steps to the Blantyre park, TTC and short walk to the beach and Kingston Rd Village. Ideal for contractors, renovators and investors. (id:61852)
Elite Capital Realty Inc.
139 Raponi Circle
Toronto, Ontario
Welcome To 139 Raponi Circle , Beautiful Semi Detached Home , Main Floor Only , Near Staines Rd , For Lease , Near To TTC And 401 , All Amenities , Tenant Pays 65% Of Utilities (id:61852)
Homelife Landmark Realty Inc.
1808 - 5791 Yonge Street
Toronto, Ontario
Bright and well-maintained 2-bedroom, 1-bathroom unit located at the prime Yonge Street address. The unit features a functional layout with spacious bedrooms, a full bathroom, and a comfortable living area suitable for professionals, couples, or small families.Conveniently situated with easy access to public transit, shopping, restaurants, and everyday amenities. Close to major routes and within walking distance to TTC, grocery stores, and services, making it an ideal location for city living. (id:61852)
Right At Home Realty
109 Mckee Avenue
Toronto, Ontario
**Top-Ranked School---Earl Haig SS/Mckee PS***Walking Distance to Yonge St Subway,Shopping*****This Beautifully RENOVATED/UPDATED(SPENT $$$$) Detached Bungalow Sitting On A Quiet Street In The Heart of North York. This is a Home Where Thoughtful Upgrades, Modern Comfort, Top Ranking Schools and an Unbeatable Location Come Together. **Step Into This South Facing Super Bright Home, Functional Layout Featuring Smooth Ceilings, Crown Moulding, Pot Lights, Stylish Light Fixtures, and Fresh Paint, Creating a Clean and Contemporary Feel Throughout. The Open-concept Living and Dining Area Flows Seamlessly Into a Well-appointed Kitchen Complete With Stainless Steel Appliances, Backsplash, Under-cabinet Lighting, and a Double Sink-perfect for Everyday Living and Entertaining. The Main Floor Offers Four Spacious Bedrooms ( 2 Mster Brdrms) and 2.5 Bathrooms, Including a Versatile Office Room Added in 2022, Ideal For Work From Home. *The Finished Bsmt Adds Exceptional Value With a Separate Entrance(Metal Fire-rated Door), 2nd Kitchen, Three Additional Bedrooms, and a 3-piece Bathroom, Basement Washer, Perfect for Extended Family or Potential Rental Income. **Enjoy Outdoor Living on the Large 24' X 12' Deck, Ideal for Summer Gatherings.** Walking Distance To Mckee PS, Earl Haig SS, Community Centre, Park, Shops, Restaurants, Subway Station. (id:61852)
Forest Hill Real Estate Inc.
537 - 231 Fort York Boulevard
Toronto, Ontario
Experience the perfect blend of style and convenience in this bright and spacious 1-bedroom + den at Atlantis. Boasting floor-to-ceiling windows that flood the space with natural light, this unit features an updated kitchen equipped with sleek stainless steel appliances. The open-concept living area flows seamlessly to a private balcony, perfect for morning coffee. The versatile den is ideal for a home office or guest space. Located steps from Exhibition Place, Liberty Village, and the Harbourfront, you have the best of the city's dining, transit, and parks right at your doorstep. The unit can be sold furnished. (id:61852)
Sotheby's International Realty Canada
1605 - 36 Olive Avenue
Toronto, Ontario
Welcome to Olive Residences, where contemporary design and refined comfort converge in the heart of North York. Ideally located just steps from Finch Subway Station, this brand-new corner suite offers unparalleled convenience and connectivity. Residents enjoy approximately 11,000 square feet of meticulously designed indoor and outdoor amenity space, including a private catering kitchen, social lounge, collaboration and meeting areas, fitness and yoga studios, children's playroom, virtual sports room, and expansive outdoor terraces. This exceptional, brand-new two-bedroom, two-bathroom residence features a thoughtfully designed open-concept kitchen with premium integrated appliances, Kohler fixtures, and high- end countertops, along with upgraded luxury vinyl flooring, floor-to-ceiling windows, and a spacious balcony that fills the home with natural light. Superior finishes and an impressive suite of amenities combine to offer a sophisticated urban living experience. (id:61852)
Century 21 Atria Realty Inc.
802 - 28 Byng Avenue
Toronto, Ontario
Location! Location! Location! Welcome to this bright and renovated 2-bedroom, 2-bathroom corner unit, offering 835 sq. ft. plus an 84 sq. ft. balcony. Maintenance fees include ALL utilities - water, heat, hydro, and A/C, offering exceptional value and peace of mind. Located at the Monaco Condos in the heart of North York, this home offers a functional open layout with a modern kitchen renovated 2019 countertops, stainless steel appliances, breakfast bar, and ample cabinetry. The primary bedroom includes a walk-in closet and 3-piece ensuite, while the second bedroom is ideal for family or a home office. One underground parking spot (Closed the elevator) and one locker included. Residents enjoy concierge, indoor pool, gym, sauna party room, guest suites, and visitor parking. Steps to Finch Subway Station, GO & YRT buses, 24-hour Metro, shops, restaurants, parks, schools, and quick access to Hwy 401/404/DVP. (id:61852)
RE/MAX Yc Realty
532 - 15 Richardson Street
Toronto, Ontario
Experience Prime Lakefront Living at Empire Quay House Condos. Brand New 3 Bedroom Suite with 1 Parking and 1 Locker Included. Suite is approx 902 sqft on the NorthWest Corner. Located Just Moments From Some of Toronto's Most Beloved Venues and Attractions, Including Sugar Beach, the Distillery District, Scotiabank Arena, St. Lawrence Market, Union Station, and Across from the George Brown Waterfront Campus. Conveniently Situated Next to Transit and Close to Major Highways for Seamless Travel. Amenities Include a Fitness Center, Party Room with a Stylish Bar and Catering Kitchen, an Outdoor Courtyard with Seating and Dining Options, Bbq Stations and a Fully-Grassed Play Area for Dogs. Ideal for Both Students and Professionals Alike. (id:61852)
Tfn Realty Inc.
453 - 60 Ann O'reilly Road
Toronto, Ontario
This luxury 1 Bedroom + Den and 1 Bathroom condo suite at Parfait at Atria offers 600 + square feet of open living space. Located on the 4th floor, enjoy your views from a spacious and private balcony. This suite comes fully equipped with energy-efficient 5-star modern appliances, an integrated dishwasher, contemporary soft-close cabinetry, in-suite laundry, and floor-to-ceiling windows with coverings included. (id:61852)
Century 21 Innovative Realty Inc.
All-Inclusive Basement - 90 Sedgewick Circle
Brampton, Ontario
All Inclusive 700 Sqft 2 Bedroom Basement Apartment At 90 Sedgewick Circle, Brampton. Discover A Spacious Self-Contained 2-Bedroom Basement Unit With High Ceilings, Hardwood Floors Throughout, Your Own Laundry Set, And Double-Size Fridge - ALL BILLS AND INTERNET Are Included In The Lease Amount. This Carpet-Free Space Offers Two Big Bedrooms Separated For Privacy, One As A Complete Master Suite, In A Very Quiet Setting. A Previous Long-Term Tenant Chose This Home For Years, Proving It's An Exceptional Value And Comfortable Place To Build Your Life. Perfect For Small Or Soon-To-Be Parents' Families - Just A Short Walk To Nelson Mandela Public School (Kindergarten To Grade 8), Ideal For Growing Families Planning To Stay Long-Term. (id:61852)
Royal LePage Signature Realty
2014 Lakeshore Road W
Oakville, Ontario
Set on a commanding 112.5'x199.5' lot just steps from the lake, this custom modern-traditional estate offers nearly 11,000SF of finished living space across three levels. A long private drive with parking for up to 12 cars and oversized 3-car garage create a striking arrival, complemented by stone and stucco architecture, soffit lighting, and professionally landscaped grounds. A dramatic double-height foyer introduces the home's scale, anchored by an open-riser staircase with smoked glass panels and integrated lighting. Principal rooms feature tile inlaid borders, herringbone engineered hardwood flooring, oversized windows, and sleek architectural lighting. The chef's kitchen is centred around a 10' quartz island with premium Thermador appliances, bespoke cabinetry, and a dedicated coffee station, flowing seamlessly into the family room with a modern fireplace feature wall, built-in media cabinetry, and multiple walkouts to a covered portico designed for four-season entertaining. A private main-floor office with double French doors and its own exterior entry offers exceptional work-from-home flexibility. Upstairs, four bedroom suites include a luxurious primary retreat with dual walk-in closets and a spa-inspired ensuite featuring a steam shower, freestanding tub, wall-mounted fixtures, and heated floor. The walk-up lower level is designed for lifestyle living with radiant in-floor heating, theatre room, wet bar, glass-enclosed gym, guest suite, pet spa, and extensive storage. Outdoor living is elevated with a rectangular pool and water feature, large-format stone terraces, composite sun deck, covered outdoor fireplace wall with TV rough-in, built-in BBQ station, and pool-house. Smart home technology, multi-zone audio, dual HVAC systems, and security surveillance complete this exceptional Lakeshore Road offering near parks, trails, and Bronte amenities. An outstanding blend of architectural presence, scale, and resort-style living! (some images have virtual staging) (id:61852)
Royal LePage Real Estate Services Ltd.
400 Cherokee Boulevard
Toronto, Ontario
Welcome to this bright and spacious home featuring 3 generously sized bedrooms, 2 full bathrooms, and 2 family-sized kitchens perfect for extended families or investors. The fully self-contained basement apartment includes a separate entrance, its own laundry, 2 bedrooms, and a full bath, offering excellent income potential or an ideal in-law suite.Recent updates include new flooring and full interior repaint (2022), a newly renovated kitchen, and a re-shingled roof (Oct 2022). The property also boasts a lot width wider than most homes in the area, providing extra outdoor space and curb appeal.Walk-outs from the basement for added convenience. Separate laundry for both upper and lower units (upper level hookups in garage). Chimney in place for potential fireplace addition. Excellent schools nearby both elementary and high school. Steps to grocery stores, shopping, parks, and community amenities. Minutes to Hwy 404, DVP, and 401 for stress-free commuting. Easy access to regional transit (GO Train) for commuters.This home combines family comfort with outstanding investment potential ideal for buyers seeking flexibility, convenience, and value in a prime location. (id:61852)
Sotheby's International Realty Canada
Upper - 201 Tanoak Drive
London North, Ontario
Located in the desirable Northwest of London- minutes away from London North Supercenter stores, this beautiful 4-bedroom, 2.5 bathroom carpet- free house with a big fenced yard (not including a basement) can be yours to rent for $3000 + Utilities (Hydro, gas, water and Reliance). This lovely, 2-storey full brick home is loaded with one-of-a-kind upgrades, including the interior balcony overlooking the living room, complemented with a ceiling fan and high wall to wall windows. The primary suite includes his and hers closets, another cozy fireplace of the house, and an elegant 5 pc. ensuite with a jetted tub and glass shower. The home offers a gorgeous kitchen area complete with a massive kitchen island, maple cabinets and a tray ceiling over the dining area. Walking distance to Saint Marguerite DYouville Catholic Elementary School; Emily Carr PS ,Sir Frederick Banting Secondary School and St. John French Immersion Catholic Elementary School Prefer a family, new comers welcome. *For Additional Property Details Click The Brochure Icon Below* (id:61852)
Ici Source Real Asset Services Inc.
38 Mcgovern Lane
Brant, Ontario
Welcome to this Beautiful. 38 McGovern Lane ,3248 SQ FT bright, thoughtfully designed located in Paris Ontario. This house is welcoming. double door entry with large porch & large foyer that flows into a bright and open Concept on main floor featuring 9ft ceiling. Main floor finish with large living & dining area. Spacious great room to natural lights.The kitchen features Quartz countertop, double sink, large window, S/S appliances with large breakfast area and access leading to the fully fenced big backyard. While large windows throughout the home with natural light. A convenient main floor with laundry room.2 Piece Powder room. Second floor you will find large Primary bedroom with 5 piece ensuite & two his & her spacious walk-in-closet. Three (3) Additional bedroom with large closets. Two (2) Additional large 4 Piece full ensuite .The Unfinished basement endless potential. Just Step away from Schools, Plaza, walking-trails, sports Complex, Park, downtown & Ford Plant & Hwy 403 Access". Some of the pictures are virtually staged. (id:61852)
Homelife Silvercity Realty Inc.
187 Sunnyridge Road
Hamilton, Ontario
Enjoy refined country living in this custom-built 2-storey home, privately set 350' from the road on nearly 2 acres with sweeping pastoral views. Stunning custom build (2022) w/ nearly 5,500 sq. ft. of exquisite living space which includes the finished basement with in-law potential.A grand foyer with 20' ceilings introduces the quality and craftsmanship throughout. The chef's kitchen features quartz counters and backsplash, premium appliances, an 8-burner gas range, cappuccino bar, and walk-in butler's pantry, opening to a stunning Great Room with coffered ceilings, hardwood floors, gas fireplace, and built-in sound. Entertain with ease indoors or out on the expansive covered deck. Upstairs offers 9' ceilings, a serene primary suite with spa-inspired ensuite, a second bedroom with private bath, and two more bedrooms sharing a Jack & Jill. The finished lower level adds a large rec room (rough-in for kitchen/wet bar), gym, storage, and two additional bedrooms-each with its own bath-ideal for in-law or multi-generational living. Enjoy 5 full bathrooms + 2 pce powder room ( Extras include a 4.5-car garage with inside entry, a well-designed mudroom and laundry, and mostly fenced backyard ready for your dream oasis. A perfect blend of privacy, space, and versatility. A rare blend of space, sophistication, and versatility-your private country retreat awaits. (id:61852)
Royal LePage State Realty
L1 - 40 Palace Street
Kitchener, Ontario
**Available from 1st April!** Welcome to 40 Palace Street Unit #L1, Kitchener - a well-maintained condo townhouse offering a comfortable and convenient lifestyle. This bright unit features 2 spacious bedrooms, 2 full bathrooms, and 1 dedicated parking spot, making it ideal for professionals or small families. Enjoy a functional layout with modern finishes, ample living space, and easy access to nearby amenities, shopping, transit, and major routes in a desirable neighborhood. Offered at $1,995/month, this is a fantastic opportunity to make this stylish and practical home yours. (id:61852)
Exp Realty
