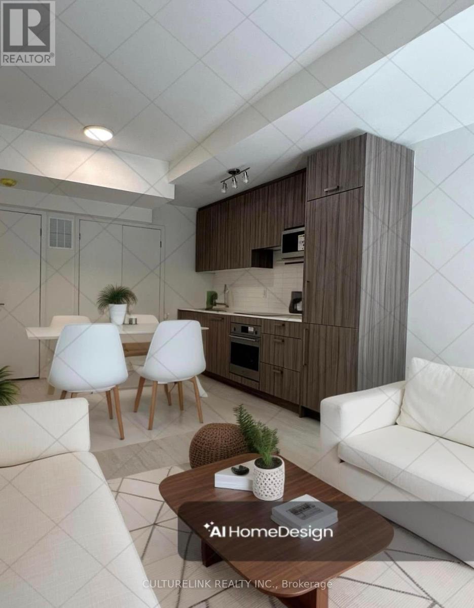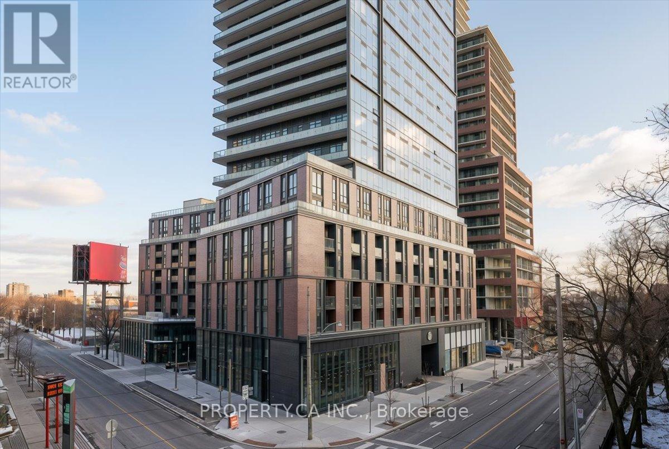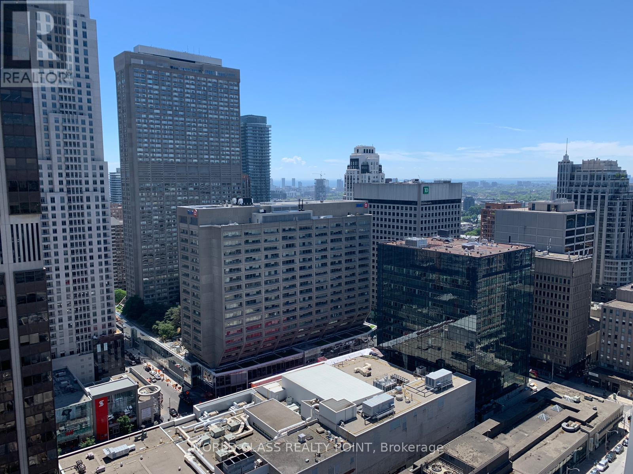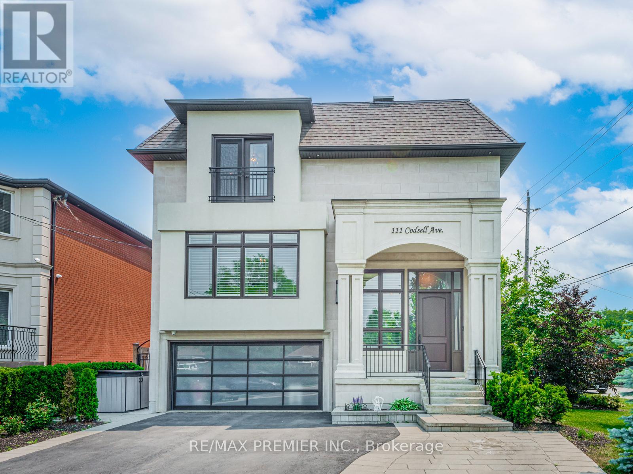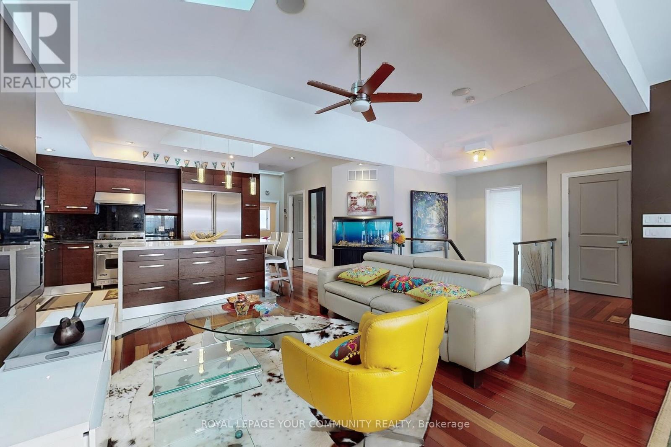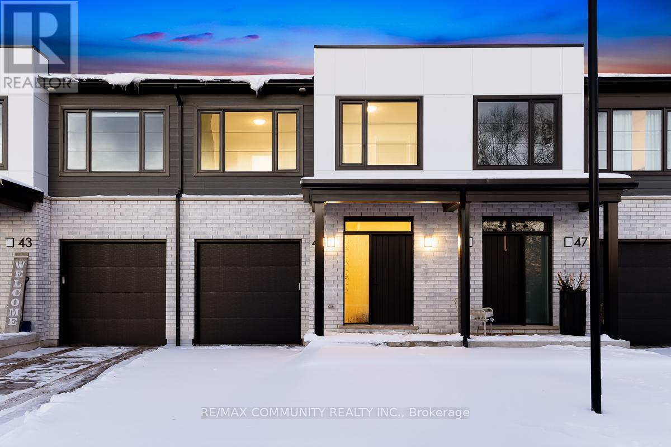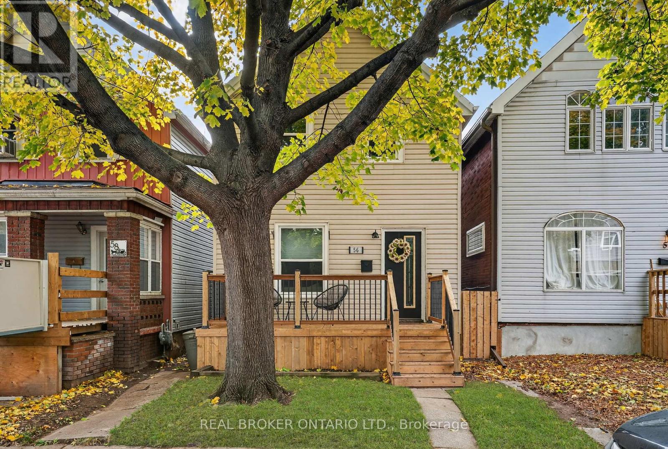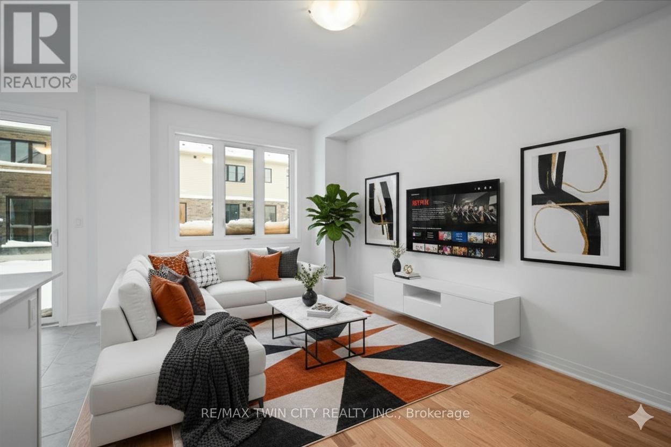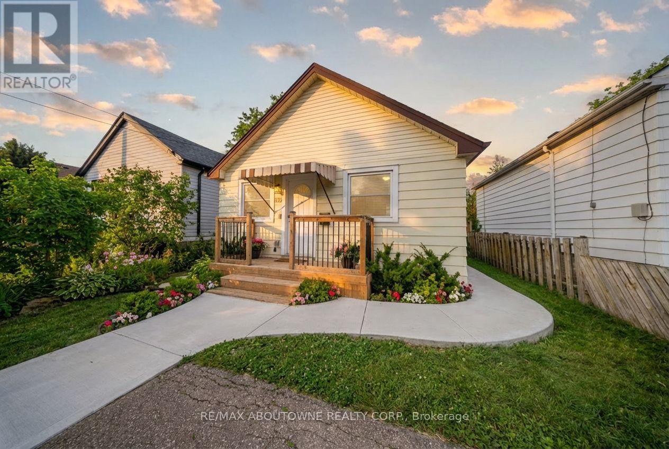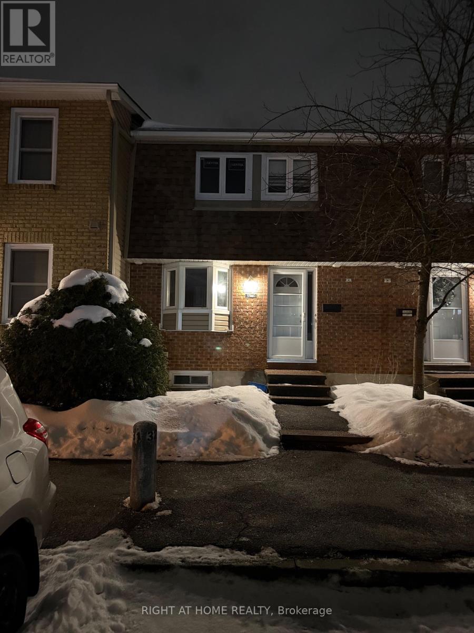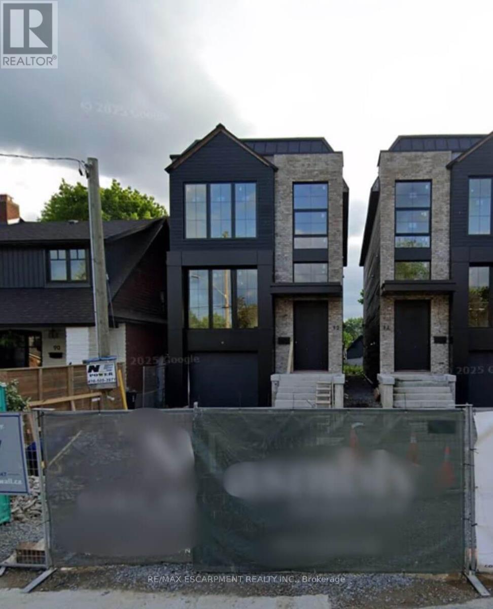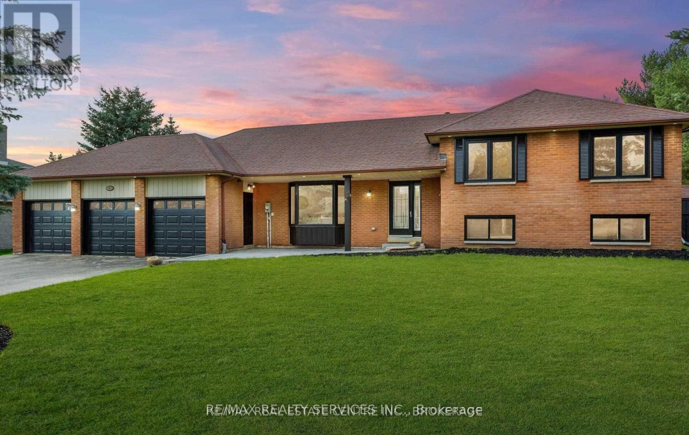178 - 67 Curlew Drive
Toronto, Ontario
Brand new townhouse with modern & light color finishes. 9 ft smooth ceilings and floor to ceiling window make the space bright and comfortable. Build-in kitchen appliances and wide-plank laminate flooring keeps the look sleek with clean lines. Actual separate storage room inside the unit and an additional private storage locker with underground parking. Upstairs are two bright bedrooms primary bdrm has private ensuite bathroom and walks out to a balcony. Smart home additions such as video doorbell, smart thermostat, and energy-efficient systems, provide added convenience. Solid concrete build and soundproof insulation provide excellent noise protection from neighbours. Building amenities include media and party rooms, visitor parking, and BBQ-friendly outdoor spaces. Ideally located near TTC, the upcoming Eglinton Crosstown LRT, top-rated schools, scenic parks, and minutes to major highway (DVP, 401 & 404), Shops at Don Mill. Bonus: Owner installing and including new blinds! (id:61852)
Culturelink Realty Inc.
328 - 35 Parliament Street
Toronto, Ontario
Brand new corner suite at The Goode Condos *935 SqFt + 40SqFt Balcony* 3 Bedrooms (all have windows) + 2 Full Bathrooms. Unit comes with EV Parking + Locker. Features bright, open concept living/dining with premium finishes, floor-to-ceiling windows, a sleek contemporary kitchen with built-in appliances, and a private balcony. The primary bedroom offers a spacious layout with a view of the historic Distillery District. Comes with an EV-charging parking conveniently located corner spot, and a storage locker. Residents enjoy exceptional amenities including a BBQ area, business centre with WiFi, concierge, outdoor pool, dining room, games room, gym, party room, yoga studio, rooftop deck, pet wash area, art studio, and a movie room. (id:61852)
Property.ca Inc.
2712 - 1 Yorkville Avenue
Toronto, Ontario
Gorgeous Luxury 1 Bedroom + Den Suite With 2 Bathrooms Where Den can be used as 2nd Bedroom with one Storage Locker In Canada's Finest & Most Desirable Address; Singular, Slender, & Sensational With Contemporary Expression Of Elegance & Intrigue. Outstanding Location; Minutes Away From Designer Boutiques On Bloor St Hermes, Holt Renfrew, Gucci/Louis Vuitton & Daniel Boulud's Cafe At Four Seasons, City's Finest Restaurants. Nearby Bloor & Yonge Subway Lines & Underground Path. Walking Distance To U Of T (id:61852)
World Class Realty Point
111 Codsell Avenue
Toronto, Ontario
Custom-built modern manor in prestigious Bathurst Manor, offering over 6,000 sq. ft. of exceptional living Space. This residence combines contemporary elegance, accessibility, and thoughtful design, set on a premium 50' x 150' fully fenced lot with a level backyard ideal for entertaining or future pool installation. The main level showcases 10-ft ceilings, engineered hardwood floors, and an open-concept layout designed for both comfort and style. The living room has a double-sided gas fireplace which overlooks the front door, while the family room has another gas fireplace opens to a gourmet eat-in kitchen featuring custom cabinetry, integrated appliances, and a large island for casual dining. The dining room has a walk-in spirit/wine display. A private den provides the perfect home office or study space. A private elevator, accessible from the grade-level garage, offers seamless mobility between all floors - an ideal feature for multi-generational living or aging in place. The upper level features four bedrooms, each with a private ensuite and 9-ft ceilings. The primary suite includes a 7-piece spa-inspired ensuite with steam shower, bidet, double vanity, freestanding soaker tub, and an electric fireplace heated floor. A separate HVAC system ensures personalized climate control, with sound-insulated laundry and furnace room for added peace. The lower level offers 12-ft ceilings which is 7.5 ft of above grade height, creating a bright living space with a walkout to the backyard, full kitchen, two bedrooms, and family room with gas fireplace - perfect for guests or extended family. The basement approximately 120 sf, has a laundry room and cold cellar. Smart home technology Includes three touchscreen keypads, multi-zone audio, and an integrated security system. Every element has been carefully curated to combine luxury, comfort, and innovation in one of Toronto's most desirable neighbourhoods. (id:61852)
RE/MAX Premier Inc.
25 Alderdale Court
Toronto, Ontario
Supreme Location! Outstanding Family Residence On Forested Cul-de-Sac In Exclusive Windfield's Neighborhood. This masterpiece epitomizes luxury and sophistication! Exquisitely Updated/Renovated Open Concept California-Style Bungalow W/Vaulted Ceilings, Generous Windows, Sky Lights. Top Notch Quality Designer Finishes. Shows Like A Model Home. On A Prestigious & Sought-After Cul-De-Sac. Resort-Like Private & Relaxing Yard W/Large Deck. Ideal For Entertaining. Expansive Backyard Oasis Enjoys Full Sun Exposure, Just Minutes Away From Edward Gardens, Sought-After Location On Quiet Court, Steps To Longwood Park & Leslie Street. Minutes To Shops, Top-Rated Schools, Transit, Athletic Clubs, Golf Courses & Toronto Botanical Gardens. Malls, Shopping And Highway. Top-Rated Public And Private Schools. The Highest Standard Of Stylish Family Living. (id:61852)
RE/MAX Your Community Realty
45 - 101 Swales Avenue
Strathroy-Caradoc, Ontario
Welcome to this MODERN 3 Bedroom + 3 Bathroom Beauty Nestled in the Family Friendly Town of Strathroy! This Home Boasts Spacious Bedrooms Flooded with Natural Light. Continuous Luxury Vinyl Plank Flooring leading to the Chef Inspired Kitchen with Island, Stainless Steel Appliances and Quartz Countertops. The Entire Main Flooring including the Kitchen, Dining Room and Huge Family Room is equipped with 9' ceilings and a Fireplace. Take the Floor-Lit Staircase Upstairs where a Primary Bedroom Oasis with a Luxurious 5PC Ensuite Bathroom Awaits! Two additional Sun-Filled Bedrooms and a Convenient Laundry room located on the UPPER FLOOR. Located close to Amenities and Highways for easy commuting. Walk-in Closets, Plenty of Storage and Plenty of Living Space. Private Entrance, Private Laundry, 1 Garage parking and 1 outdoor parking spot!! DONT MISS OUT ON THE OPPORTUNITY TO MAKE THIS GEM YOUR HOME! (id:61852)
RE/MAX Community Realty Inc.
56 Francis Street
Hamilton, Ontario
Welcome to 56 Francis Street, a perfectly maintained detached home nestled in Hamilton's vibrant Keith community. This charming residence is less than 10 minutes from the revitalized waterfront, including beautiful Bayfront Park, as well as Gage Park and easy access to the QEW and the GO Station. Featuring three bedrooms, one bathroom, and approximately 1,290 square feet of finished living space, this home is ideal for first-time buyers, young families, and young professionals alike. With two-car parking and a fantastic location, it's the perfect place to call home. (id:61852)
Exp Realty
Real Broker Ontario Ltd.
901 Douro Street E
Stratford, Ontario
Welcome to 901 Douro Street, Stratford a brand-new, never-lived-in Cachet-built townhome in the vibrant Avon Park master-planned community in East Stratford, offering the perfect blend of modern comfort, convenience, and peaceful living. Designed with Modern Victorian-inspired architecture and Cachet's superior craftsmanship, this home features 3 spacious bedrooms, 2.5 bathrooms, and a bright open-concept layout ideal for today's lifestyle. Enjoy 9' ceilings on the main level, smooth ceilings throughout, and a modern kitchen with quartz countertops, an undermount sink, and a pull-out spray faucet perfect for everyday cooking and entertaining. The home also offers convenient second-floor laundry for added ease. Step outside to a huge front yard and excellent parking with 2 driveway spaces plus a single-car garage. The unfinished basement provides great storage space and future flexibility. Fantastic location walkable to Stratford Mall, Walmart, Zehrs, and major shops, plus close to parks, schools, dining, and recreation. Avon Park is ideal for families, professionals, and anyone seeking a calm, welcoming community, with easy access to Kitchener-Waterloo and London. Move-in ready and available now book your private viewing today! **Virtually staged*. (id:61852)
RE/MAX Twin City Realty Inc.
435 Waverly Street
Hamilton, Ontario
Welcome to 435 Waverly Street - a beautifully updated home that's truly priced to sell. Thoughtfully renovated in 2016, this inviting property features warm maple strip hardwood floors and major upgrades including the furnace, A/C, windows, roof, kitchen, bathroom, and wiring, offering peace of mind for years to come. Enjoy the convenience of being just minutes from the Red Hill Expressway and the new train station, making commuting a breeze. Outside, you'll find parking for two cars, a newly constructed front porch, concrete sidewalk, and rear patio. The private, fully fenced backyard is a wonderful space for relaxing, BBQing, and entertaining friends and family. A move-in-ready home that blends comfort, charm, and location - this one is not to be missed. (id:61852)
RE/MAX Aboutowne Realty Corp.
C - 1736 Lamoureux Drive
Ottawa, Ontario
This beautiful home is sure to impress!Discover this stunning 3-bedroom, 2-bath condo townhome, freshly painted and showcasing rich Brazilian hardwood flooring throughout. The bright, sun-filled kitchen features stainless steel appliances, while the open dining area enhances the airy layout and overlooks the inviting living room with a cozy wood-burning fireplace.Upstairs offers three generously sized bedrooms, and the finished basement provides flexible additional living space-perfect for a home office, gym, or family room.Exceptional value: the maintenance fee covers major exterior components and services, including roof shingles, windows and doors, lawn care, snow removal, and water-offering significant long-term savings and worry-free living. (id:61852)
Right At Home Realty
92 Fifth Street
Toronto, Ontario
Welcome to 92 Fifth Street, a custom-built contemporary two-storey home situated on a 25' x 123' lot in sought-after Etobicoke. Designed with modern architecture and quality construction, this property offers a rare opportunity to complete a high-end residence to your own specifications. The home features contemporary white oak flooring, large bay windows, and an abundance of natural light throughout. The functional layout includes three bedrooms above grade, one bedroom below grade, and 3.5 bathrooms, providing flexibility for families or end-users. The lower level boasts exceptional 12-foot ceilings, creating the ideal foundation for a future recreation area, gym, or additional living space. This property is unfinished and being sold under power of sale, making it an excellent opportunity for builders, investors, or buyers seeking to customize finishes while adding value. Solid construction, modern design elements, and a desirable lot size set the stage for a standout home once completed. Located on a quiet residential street close to parks, schools, transit, and amenities, this is a rare chance to secure a premium property with significant upside in an established neighbourhood. (id:61852)
RE/MAX Escarpment Realty Inc.
4 Blue Horizon Court
Caledon, Ontario
Enjoy countryside lifestyle living closer to CITY !!! feels like Cottage living !!! Immaculate And Fully Renovated 4 Level Split Detached Home. 4+1 Bedrooms/ 4 Washrooms. Finished Basement with Bedroom/ Kitchen. Delightful Chef's Kitchen, Quartz Countertops, Six Burner Gas Stove And Wet Bar With Wine Fridge. Hardwood Floor throughout. Pot Lights On The Main Floor And Exterior. Mudroom W/Built In Cupboards And Shelves, Walkout to Great Backyard With Interlocking, Firepit, Deep Kidney Shape Pool. A Must See !!! Extras: Hot Water Rental. Build In Appliances Fridge, Stove, Dishwasher, Wine Fridge, Washer And Dryer, Cac, Elf's, Window Coverings, Pool Shed And Storage Shed Included (id:61852)
RE/MAX Realty Services Inc.
