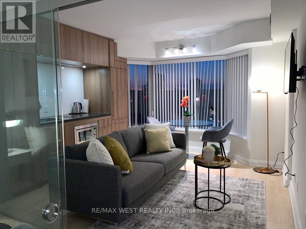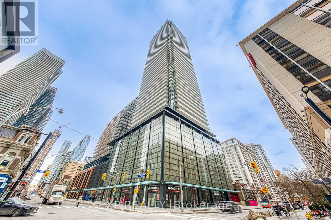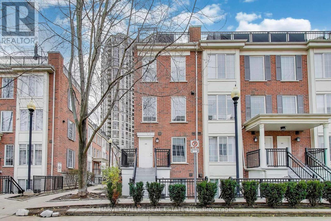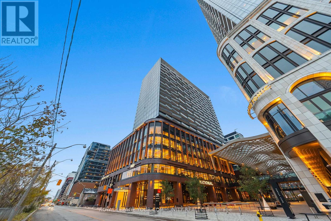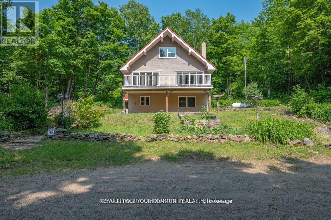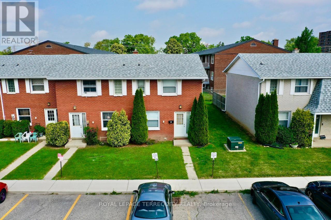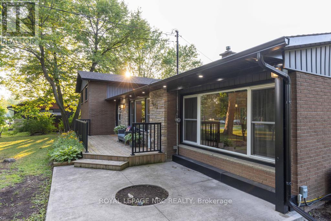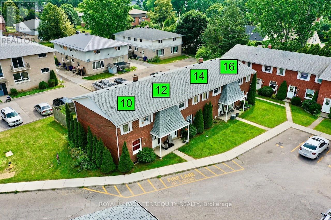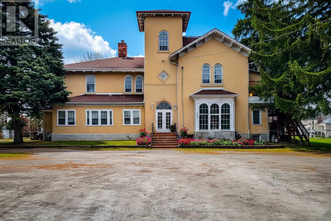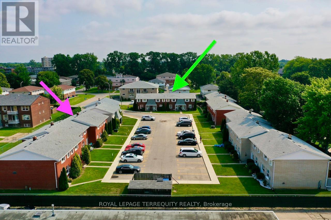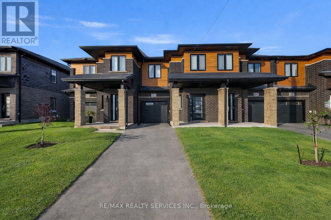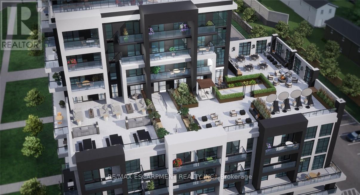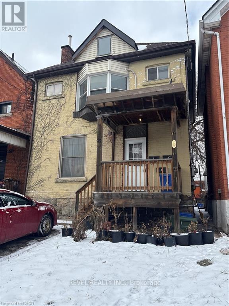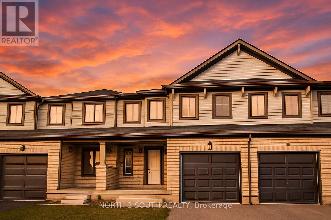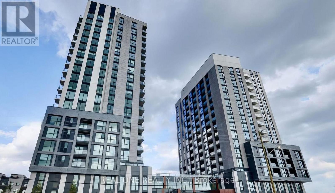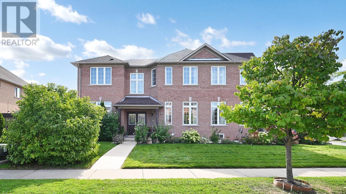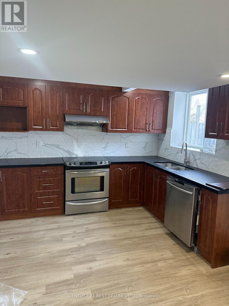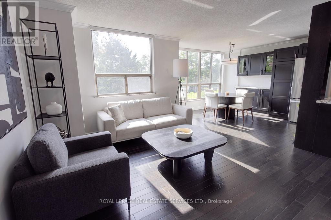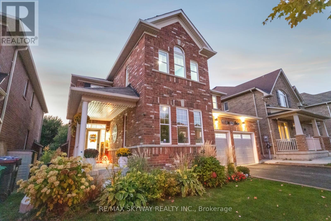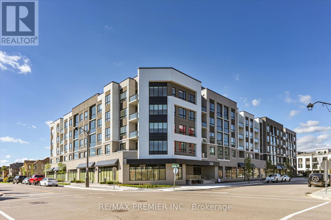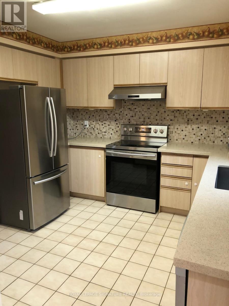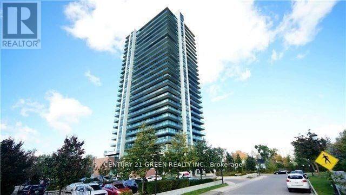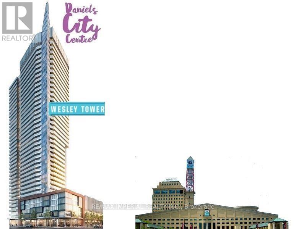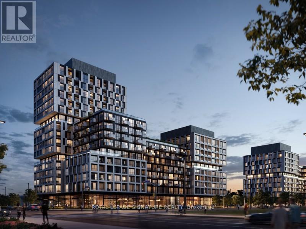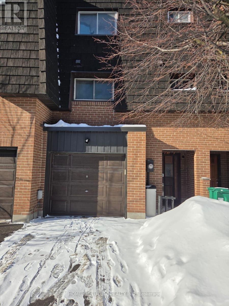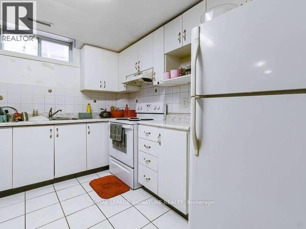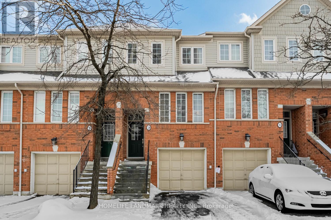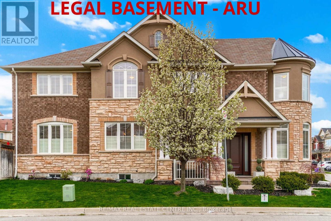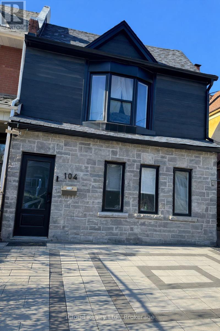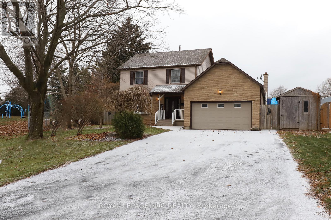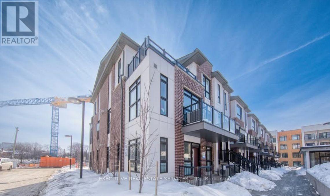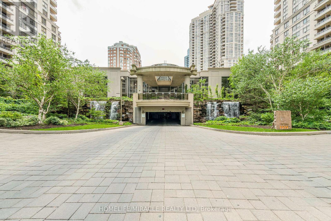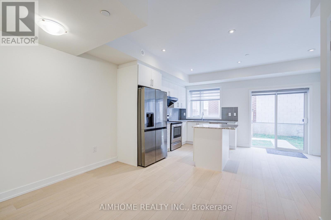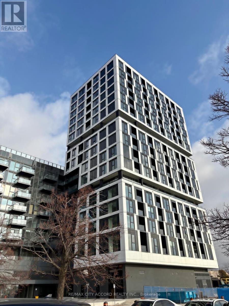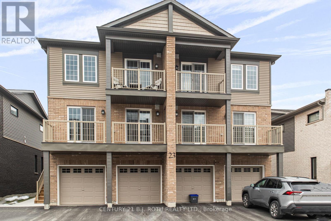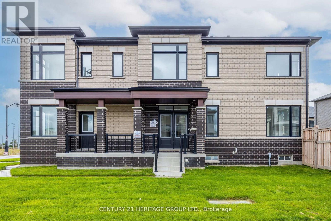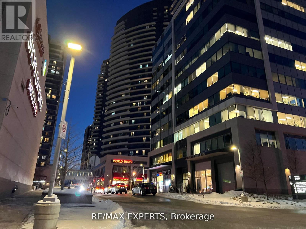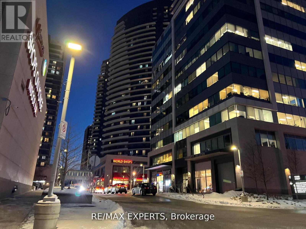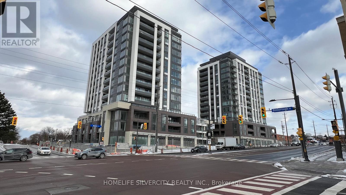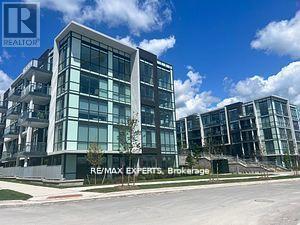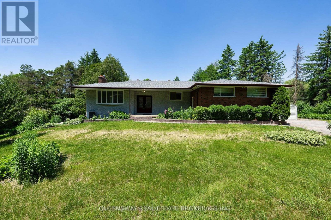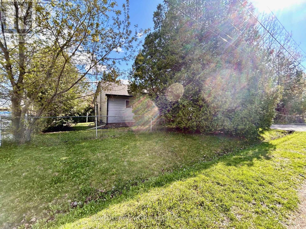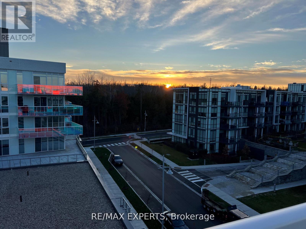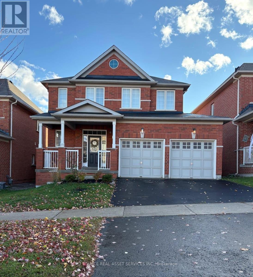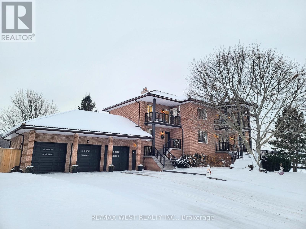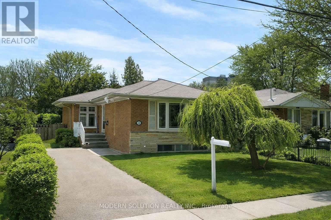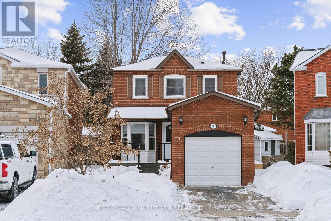1401 - 155 Yorkville Avenue
Toronto, Ontario
LIVE IN ONE OF THE MOST PRESTIGE AREA IN THE GTA !! Experience Refined Living In The Heart Of Toronto's Most Coveted Neighborhood Yorkville. This Beautifully Designed 1-Bedroom + Study Suite Is Located In The Iconic 155 Yorkville Ave. Bright End-Unit With Large Bay Windows And Unobstructed North Views. Modern Finishes: Custom Soft-Close Cabinetry, Integrated Built-In Appliances, And Stone Countertops Functional Layout With A Separate Study, Ideal For Working From Home. Glass Doors And Sleek Design Throughout Steps From The City. Best: World-Class Restaurants, Cafes, Boutiques, University Of Toronto, Royal Ontario Museum, 1-Minute Walk To TTC Subway Unbeatable Transit Access. UNIT IS FULLY FURNISHED (id:61852)
RE/MAX West Realty Inc.
P101 - 426 University Avenue
Toronto, Ontario
Stunning penthouse suite in the heart of Downtown Toronto with breathtaking unobstructed south west view. 1 Bedroom + Den per builder, but den is nearly identical to bedroom and can be used as a second bedroom. 9 Foot ceiling, granite countertop and kitchen island. Expansive floor to ceiling windows. Heat pump replaced Aug 2024. Easy access to subway. Steps to everything! Building amenities include: fitness centre, 24hr concierge, bicycle storage and more. Non-smoking building. Note: Vacant photos taken prior to current tenant occupancy. (id:61852)
Royal LePage Terrequity Realty
911 - 501 Yonge Street
Toronto, Ontario
Luxury Downtown Condo At Teahouse Condos (501 Yonge St), Unit 911. Bright & Well-Designed 1-Bedroom plus Den Suite Featuring Floor-To-Ceiling Windows, Abundant Natural Light And An Efficient Open-Concept Layout. Modern Finishes With Laminate Flooring Throughout And Generous Closet Space. The Den is big enough to be convert the second bedroom. Prime Church-Yonge Corridor Location Steps To Subway, University Of Toronto, George Brown College, TMU, Eaton Centre, Financial District, Restaurants, Shopping And Daily Essentials. World-Class Amenities Include Great Amenities Include Fitness Room, Huge SaunaRoom, Rooftop Outdoor Pool And Patio, Indoor Hot & Cold Pool, Bbq Area, Yoga Studio, Home Theatre Room & Many More.. Ideal For End-Users Or Investor, Seeking A High-Demand Downtown Address. (id:61852)
Exp Realty
270 - 3 Everson Drive
Toronto, Ontario
Offers a rare blend of comfort and convenience in one of North York's most connected communities. This thoughtfully designed residence features an open-concept main level with defined living and dining areas, generous natural light, and a functional layout perfect for both relaxing and entertaining. The upper level offers a quiet retreat with a well-proportioned bedroom. Enjoy your own private roof-top patio, perfect for morning coffee or unwinding after a long day. Residents love the friendly community atmosphere, landscaped courtyards, and direct access to the underground parking. Located just steps from Yonge & Sheppard, you are moments from the subway, Whole Foods, parks, dining, schools and major highways. This is the ideal home for anyone seeking townhouse living with unbeatable urban convenience. (id:61852)
Harvey Kalles Real Estate Ltd.
501 - 480 Front Street W
Toronto, Ontario
Toronto's Most Coveted Address - Where Luxury Meets Lifestyle. Welcome To The Well, The City's Most Talked-About Destination And The New Heartbeat Of Downtown Toronto. Suite 501 Is A Rare Two-Storey Residence Offering Ample Living Space, Two Spacious Bedrooms, 2 Full Baths Plus Pwd Rm On The Main, A Private 240 Sq.Ft. Terrace Perfect For Entertaining Or Relaxing After work. Kitchen Boasts Miele Appliances, Island And Lots Of Storage - But If You Don't Feel Like Cooking, The Wellington Market Is Right Below You With All Your Favourite Spots! The Well Reimagines Downtown Living With Over 500,000 Sq.Ft. Of Indoor And Outdoor Retail Including All Your Everyday Essentials! Steps To King W And Surrounded By World Class Gyms, Restaurants, Coffee Shops. Steps To Transit & Highway Making For An Easy Commute. (id:61852)
RE/MAX Your Community Realty
9297 Hwy 118 E
Minden Hills, Ontario
This Magnificent 2900 Sqft Four Season Country Estate Has Been Fully Renovated And Is Perfectly Perched On 22 Acres Of Land, Overlooking Rolling Hills And Mature Forests. Enjoy Full Privacy As You Drive Up Along The Tree Lined Driveway, Passing By The Guest House (Kitchenette, 2PcWashroom & 2 Rooms) . In The Heart Of Carnarvon, 10 Minutes From Minden, 20 Minutes From Haliburton, Surrounded With Crystal Clear Water Lakes, Enjoy Boating (Minutes From Boat Launches At Twelve Mile, Maple And Beech Lakes), Skating, Ice Fishing, Camping, Snowmobile And A tv Trails, With Lots Of Room For Parking All Your Toys And Trailers ... Total Gem (id:61852)
RE/MAX Your Community Realty
35 Orchard Place
Chatham-Kent, Ontario
All brick centrally located well established 2 storey, 3 bedroom, 2 washroom condominium townhome with own exclusive parking, and sizeable useable/ unfinished basement, laundry area, and gas forced air heating. Designated surface parking immediately in front, walk-out to rear garden, grounds maintained by condominium corporation with low maintenance/ condo fees. Walk to the Thames River, Tim Hortons, public transit, schools, places of worship, shopping, and other community amenities. Safety services are within 2 kms distance. (id:61852)
Royal LePage Terrequity Realty
2432 Port Robinson Road
Thorold, Ontario
Set back from the road and known affectionately as "The Willow Pond" house, this is a 1.2-acre haven that feels miles away but keeps you close to everything that matters. You'll feel the rhythm of life with wide open spaces, mature weeping willows, and a private pond that brings wildlife in the warmer months and skating adventures in the winter. The property stretches generously both front and back, offering quiet corners and open lawns to enjoy year-round. Whether you're relaxing on the front porch or gathered on the back deck, the outdoor lighting casts a warm, inviting glow long after the sun goes down. Step inside the home to a welcoming foyer and a thoughtfully designed side-split layout. The main floor flows from the living room, anchored by a large window, into a light-filled dining area with doors to the backyard. The kitchen overlooks the yard and features crisp white cabinetry, stainless steel appliances, and an island that invites conversation, meal prep, or quiet morning coffee. Just off the dining space is a beautiful sitting room with wood beams overhead, a fireplace, and a picture window that frames the outdoors like a painting. With its own exterior access, this room also works well as a mudroom without losing its charm. Upstairs, 3 bedrooms offer double closets and lovely natural light, while the refreshing 3-piece bath features a deep tub, double sinks, and a large vanity. On the lower level, there's a cozy rec room, a 4th bedroom, and another 3-piece bath with a glass shower. The basement offers great potential as a workshop or storage space, with existing shelving already in place and plenty of room to customize. 2432 Port Robinson Road is a home that inspires you to grow, gather together, and savour every season life has to offer. Updates: Fridge, Stove, Washer (2024), Windows, Plumbing, AC, Kitchen, Bathrooms, Decks, Water Supply/Waterline from Cistern (2022), Eaves & Fascia (2020-2021), Furnace (2012) (id:61852)
Royal LePage NRC Realty
10-16 Orchard Place
Chatham-Kent, Ontario
This is a Condominium Townhome Assembly comprising of a single block of 4 separate homes each with its own maintenance fee, property taxes, and separately metered utility services. There are 4 separate Legal Descriptions/ Titles. Room Dimensions/ Descriptions, Property Taxes, and Maintenance Fee shown herein are for a single (1 of 4) Condominium Townhomes. Each Townhome has 1104SF AG and 552SF in Bsmt. A block of four all brick centrally located well established 2 storey, 3 bedroom, 2 washroom condominium townhomes each with own exclusive parking, and sizeable useable/ unfinished basement, laundry area, and gas forced air heating. Designated surface parking immediately in front, walk-out to rear garden, grounds maintained by condominium corporation with low maintenance/ condo fees.Walk to the Thames River, Tim Hortons, public transit, schools, places of worship, shopping, and other community amenities. Safety services are within 2 kms distance. (id:61852)
Royal LePage Terrequity Realty
260 Vine Street
St. Catharines, Ontario
This clean, well-maintained 9-unit multi-residential investment property is conveniently located in the north end with easy access to hwy, transit, retail and parks. This easy to rent former mansion offers tenants hardwood flooring in each unit, high ceilings, character, many with cedar decks and convenient coin-operated laundry on premise. All 9 units are above grade - 5 x 1 Bdrm, 3 x 2 Bdrm and 1 Bachelor Units. Several long-term tenants. The investment property is on a large lot with parking for 15+ cars. A separate office space for the owner is also available in the basement. (id:61852)
Century 21 People's Choice Realty Inc.
10-16 Orchard Place
Chatham-Kent, Ontario
This is a Condominium Townhome Assembly comprising of a single block of 4 separate homes each with its own maintenance fee, property taxes, and separately metered utility services. There are 4 separate Legal Descriptions/ Titles. Room Dimensions/ Descriptions, Property Taxes, and Maintenance Fee shown herein are for a single (1 of 4) Condominium Townhomes. Each Townhome has 1104SF AG and 552SF in Bsmt. A block of four all brick centrally located well established 2 storey, 3 bedroom, 2 washroom condominium townhomes each with own exclusive parking, and sizeable useable/ unfinished basement, laundry area, and gas forced air heating. Designated surface parking immediately in front, walk-out to rear garden, grounds maintained by condominium corporation with low maintenance/ condo fees. Walk to the Thames River, Tim Hortons, public transit, schools, places of worship, shopping, and other community amenities. Safety services are within 2 kms distance.distance (id:61852)
Royal LePage Terrequity Realty
6671 Cropp Street
Niagara Falls, Ontario
Beautiful two-storey freehold townhome in the desirable Cannery District of Niagara Falls offering 1,628 sq. ft. of bright, open-concept living space with 3 bedrooms, a loft, and 2.5baths. Features include 9-ft ceilings, new upper-level flooring, new pot lights, and a modern kitchen with upgraded cabinetry and stainless steel appliances. Ideally located steps to shops, dining, cafés, and scenic walking and biking trails, with easy access to Niagara-on-the-Lake, theatres, and cultural attractions. A must-see. (id:61852)
RE/MAX Realty Services Inc.
704 - 461 Green Road
Hamilton, Ontario
Welcome to the elegant, boutique lifestyle at the Muse! A must-see brand-new condo, constructed by the very reputable Desantis construction firm. This modern, open-concept, one bedroom plus den unit features 633 sq ft, complete with 9 ft ceilings and luxury vinyl plank flooring. Smooth ceilings showcase pot lighting throughout the kitchen and welcoming dining/living space. While you cook, enjoy the stainless steel appliances of your new kitchen, complete with a stream-lined island and white subway tile backsplash and cabinetry. Casually relax or dine in your bright, open dining/living area, or enjoy some solitude on your adjacent balcony. The primary bedroom features generous natural light with floor to ceiling windows. The den provides a wonderful space to act as one's home office or a space for guests. Lovely, four-piece bath provides both comfort and utility, with a shower/bathtub feature and spacious vanity. Residents enjoy exceptional features such as Smart Suite technology with a digital wall pad to control lighting, heating and more. Amenities include a stunning 6th-floor rooftop terrace with BBQs and lounge seating, a stylish club room with a chefs kitchen, media lounge, art gallery, creative studio space, and a pet spa. Steps to the lake, Confederation Park, Van Wagner's Beach and minutes to the new Go Station, shops, restaurants and highway access. All one needs to do is move in and enjoy! **Move-in incentive available - enjoy discounted rent during final building construction period. (id:61852)
RE/MAX Escarpment Realty Inc.
95 Sanford Avenue N
Hamilton, Ontario
Centrally Located 3 bedroom 2 bathroom with parking and laundry available for rent. This home is spacious and offers tons of natural light. located on bus routes, close to all amenities and is vacant so its ready ASAP! Utilities not included. (id:61852)
Revel Realty Inc.
6 Bradshaw Drive
Hamilton, Ontario
Beautifully maintained townhome in a family-friendly neighbourhood. Bright open-concept main floor with spacious open concept living/dining area and modern kitchen with stainless steel appliances, and main floor powder room. Large primary bedroom with walk-in closet and private ensuite. Two additional bedrooms, and full Bathroom. Unfinished basement adds extra storage, living space for a rec room, gym, or media area. Good size backyard, and attached garage with direct access into house. Close to parks, schools, shopping, restaurants, highway access, and Stoney Creek Mountain trails. Move-in ready. (id:61852)
North 2 South Realty
804 - 3071 Trafalgar Road
Oakville, Ontario
Brand New, Never Lived In North Oak Condo For Rent In The Prestigious Oakville Community, Luxury, High Quality By Famous Developer Minto . South East Facing 2 Bedroom+Den/2Bath Corner Unit With Very Functional Layout . Spacious,Bright & Abundance of Natural Light , 800 sqft. Absolutely Modern And Tasteful Design ,9Ft Ceiling, Bedrooms With Walk In Closet, Laminate Floor Throughout. Breathtaking, Unobstructed Pond View. A Perfect Place to Stay,Live And Relax . Great Building Amenities Includes 24-hour concierge, Co-Working Lounge, Gym, yoga & meditation rooms and Outdoor Patio With BBQ Area. Prime Location, Steps from trails, Walmart, Longos, Superstore, Iroquois Ridge Community Centre, Sheridan College, Hwy 407 And More. High Speed Internet , 1 Parking Space and 1 Locker Included. Available For Immediate Occupy. (id:61852)
Real One Realty Inc.
57 Quailvalley Drive
Brampton, Ontario
Absolutely Stunning Detached Home with double door entrance and bonus double door entrance to the basement!***Beautiful 4-bedroom, 6-bathroom detached home with a finished 2-bedroom basement, situated on a fully fenced premium corner lot in one of Brampton's most desirable location close to all major amenities. Truly a home where Mr. & Mrs. Perfect live!The main floor offers a spacious open-concept living/dining area and a family-sized eat-in kitchen overlooking the family room, complete with a cozy fireplace. From the breakfast area, walk out to a beautifully landscaped yard featuring a concrete patio and gazebo perfect for entertaining. This home has been lovingly maintained by its proud owners. Upstairs, the primary bedroom boasts a luxurious 5-piece ensuite with a soaker tub, separate shower, and his & her walk-in closets. A second bedroom with ensuite and walk-in closet, plus two additional spacious bedrooms filled with natural light, complete the upper level. The home is thoughtfully upgraded over time, including: newer roof shingles, High Efficiency Dual motor furnace, quartz counters in bathrooms, granite kitchen counters, concrete pathway & patio, automatic sprinkler system, Pot lights inside and outside and more (see attachment for full list).The rare double-door entrance to the finished basement opens to a thoughtfully designed living space featuring: 2 spacious bedrooms, 2 full bathrooms, roughed-in laundry, a linear kitchen, dining area, and a master bedroom with ensuite. A true self-contained living space with no expense spared. Strategically located on a premium corner lot, close to schools, parks, shopping, transit, banks, transit parks, Rec center, Hospital etc and all major amenities this home is a unique and rare find you don't want to miss! (id:61852)
Homelife Superstars Real Estate Limited
4423 Glen Erin Drive
Mississauga, Ontario
LEGAL WALKOUT BASEMENT FOR RENT Large 2 Bedroom | 1 Bathroom | Walkout | 1 Parking | Separate Laundry. A clean and spacious legal 2-bedroom walkout basement available for rent starting January 25, 2026. Includes: Private walkout entrance2 bedroom + 1 full bathroom1 parking spot. Separate in-suite laundry Tenant pays 30% of utilities Requirements: Job letter Credit score/report First and last month's rent deposit. (id:61852)
Century 21 Best Sellers Ltd.
410 - 1110 Walden Circle
Mississauga, Ontario
Fully furnished or unfurnished. This spacious 2 bedroom, 2 bathroom condo offers 1,100 sq.ft. of sophisticated living space in the serene Walden Spinney community of Clarkson. Step inside to an open-concept living area with granite countertops and hardwood floors. The building has a gym and sauna on site, and includes exclusive access to the Walden Club, where you can enjoy a pool, gym, squash and racquet courts, tennis and pickleball. The community also features picturesque walking paths under a canopy of mature trees. You'll be just steps from the Clarkson GO station and only minutes away from the Port Credit and Oakville waterfronts. Includes high speed internet, upgraded premium cable tv package and TWO parking spots! NOTE - this is a smoke free building which is not allowed anywhere on the premises. No pets are allowed in the condo unit. (id:61852)
Royal LePage Real Estate Services Ltd.
90 Aylesbury Drive
Brampton, Ontario
WELCOME TO YOUR DREAM HOME 90 Aylesbury Drive. Stunning 4-Bedroom, 4-Bathroom Home | Fully Upgraded | Walkout Basement | Premium Ravine Lot Nestled in a tranquil, family-friendly neighborhood, this beautifully upgraded residence shines bright. Thoughtfully designed for both entertaining and everyday living, This beautiful gem showcases a spacious open-concept layout with all the room you need for comfortable family living. The main floor features a versatile den/office, perfect for working from home or creating a quiet study space. The walkout basement offers exceptional versatility and endless possibilities perfect for a home gym, media room, or additional living space. The expansive ravine lot, one of the largest in the area, provides breathtaking views of mature trees and unmatched privacy. Step outside to your own backyard oasis, ideal for outdoor dining, entertaining guests, or simply relaxing in nature. This exceptional home perfectly blends modern luxury with natural tranquility offering the ultimate balance of comfort, style, and space. THIS IS YOURS! (id:61852)
RE/MAX Skyway Realty Inc.
324 - 3250 Carding Mill Trail
Oakville, Ontario
Experience modern living in this brand-new, never-lived-in 2-bedroom, 2-bathroom condo suite located in Oakville's sought-after Preserve community. Designed for both comfort and style, this spacious residence features a bright open-concept layout, highlighted by a sleek kitchen with stainless steel appliances, quartz countertops, and upgraded cabinetry. The primary bedroom offers a private ensuite with a glass-enclosed shower, while the second bedroom provides versatitility for guests, family, or a dedicated home office. Enjoy the convenience of in-suite laundry and relax on your private balcony, perfect for morning coffee or evening downtime, This suite includes one underground parking space equipped with an EV charger and a locker for additional storage. Residents enjoy access to premium amenities, including a fully equipped fitness centre, an elegant party room with 50-person capcity, and 24-hour security. Ideally situated steps from the Sixteen Mile Sports Complex, and close to top-rated schools, parks, shopping, restaurants, and major transit routes. Bonus: Includes free high-speed internet for one year. (id:61852)
RE/MAX Premier Inc.
Room - 52 Pennsylvania Avenue
Brampton, Ontario
Walking distance to Sheridan College, schools, parks, transit, shopping, and amenities. Furnished and non-furnished rooms available with one parking space. Maximum occupancy of two(2) persons per room. (id:61852)
Royal LePage Signature Realty
501 - 100 John Street
Brampton, Ontario
Beautiful Park Place Condo for Sale! This bright and spacious 1+Den unit offers plenty of natural light with an open, airy view. Features include granite countertops, upgraded backsplash, marble bathroom vanity, porcelain tile in the entryway, stainless steel appliances, and a large terrace with a gas BBQ hookup. Enjoy top amenities: gym, games room, party room, and a rooftop terrace with BBQ area. Walking distance to the GO Station, Gage Park, Rose Theatre, City Hall, shops, and restaurants. Minutes to Hwy 410. A stunning, move-in-ready unit in an unbeatable location! (id:61852)
Century 21 Green Realty Inc.
1709 - 4065 Confederation Parkway
Mississauga, Ontario
In the heart of Mississauga City Centre. This 1 Bedroom Unit has an Unobstructed South View, Beautiful Centre Island, A Ultra Modern Kitchen, Stainless Steel Appliances With Hidden Dishwasher, Excellent Layout, Large Balcony, Meticulously maintained. Open Concept Living Area Has A Walkout To The South Facing Balcony. Catch A Glimpse Of The Lake While Getting Some Fresh Air. Bedroom Has Mirrored Closet And Floor To Ceiling Windows. Steps to Square One, Transit, Restaurants and professional services. 1 Locker Included. (id:61852)
RE/MAX Imperial Realty Inc.
1303 - 1007 The Queensway
Toronto, Ontario
Brand-new corner unit at Verge Condos by Rio-Can, ideally located at Islington & The Queensway.Be the first to live in this stunning 3-bedroom, 2-bath suite complete with parking and locker.This corner unit offers an abundance of natural daylight throughout and unobstructed views,creating a bright and airy living space. A perfect blend of modern luxury and everyday convenience, the unit features 9-ft ceilings, a well-designed layout, and a spacious, separate primary bedroom with an ensuite bath.Enjoy outstanding building amenities including a state-of-the-art fitness and yoga studio,party room, outdoor terrace with BBQs, kids' playroom, golf simulator, co-working/content creation lounge, and cocktail lounge.Prime location just steps to Sherway Gardens, Costco, IKEA, Cineplex, restaurants, shops, and public transit. Easy access to Highway 427 and the Gardiner Expressway ensures effortless commuting. Ideal for end-users or young professionals seeking modern living in a highly desirable neighbourhood. (id:61852)
Royal LePage Signature Realty
37 - 4 Darras Court
Brampton, Ontario
Close To Schools,Highway 410, Highway 407, Bramalea City Centre, Go Station, Transit, Walking Trails and Parks! (id:61852)
Homelife/future Realty Inc.
Basement - 52 Pennsylvania Avenue
Brampton, Ontario
Walking distance to Sheridan College, schools, parks, transit, shopping, and amenities.Furnished one-bedroom basement apartment with one parking space. Maximum occupancy of three(3) persons. Newcomers welcome. Tenant to pay 25% of utilities. (id:61852)
Royal LePage Signature Realty
28 - 4950 Albina Way
Mississauga, Ontario
Well Maintained Beautiful 3 BR 3 WR Town House Located In The Heart of Mississauga. Bright, Open Concept Design, Very Functional Layout Townhouse Offers A Private Porch! The Kitchen Features A Breakfast Area Overlooking South View And The Backyard. Large Size Bedrooms, Primary BDR With 4-Pc Ensuite. Finished Lower Level Features A Family Room W/Walk-Out To Patio& Garage Access. Close To All Amenities, HW401/403,/410, Shops, Close to Square One & Public Transit, Upcoming Hurontario LRT. Low Maintenance Fee. This Beautiful Home Is A Must See. (id:61852)
Homelife Landmark Realty Inc.
700 Gervais Terrace
Milton, Ontario
Immaculately maintained and thoughtfully designed, this exceptional home is nestled in the highly sought-after Coates neighbourhood and is ready to welcome its next family. A standout feature is the well-planned LEGAL two-bedroom basement second dwelling, built in 2022 and registered with the Town of Milton under ARU (Additional Residential Unit)-ideal for generating rental income or accommodating multi-generational living.This Mattamy Woodlily Corner Model showcases an elegant stone and stucco elevation and is filled with an abundance of natural light, offering a true sense of comfort and luxury both indoors and out. The beautifully landscaped front yard, interlocked walkway, and oversized covered porch lead to a sunken foyer overlooking a functional den or home office with soaring ceilings.The main level features separate living, dining, and family rooms, perfectly suited for entertaining family and guests. The custom modern eat-in kitchen, complete with a charming built-in window seat, provides the perfect spot to enjoy morning coffee or unwind after a busy day. The pool-sized, low-maintenance backyard offers a seamless blend of interlock and concrete patio space. Nine-foot ceilings enhance the openness of the main floor.A graceful spiral staircase leads to the second level, featuring a grand hallway and generously sized bedrooms with brand-new laminate flooring. The primary suite includes a cozy sitting area, a spa-inspired ensuite with soaker tub and oversized stand-up shower, and a walk-in closet. The second bedroom enjoys semi-ensuite privileges, while the oversized laundry room offers potential for a third full bathroom.The basement boasts an excellent layout, including a designated owner's area that can be used as a home office or games room, along with ample storage space. This exceptional property seamlessly blends elegance, functionality, and investment potential in one of Milton's most desirable communities. (id:61852)
RE/MAX Real Estate Centre Inc.
104 Mcroberts Avenue
Toronto, Ontario
Located in the heart of the vibrant Corso Italia, live just a stone's throw away from the uniquely diverse St Clair West strip and all of its boutique shops, restaurants, cafes, bakeries, and almost just seconds away from the famous Earlscourt Park. This solid brick semi is oozing with potential and boasts an impressive 1,696 square feet above grade (MPAC) with 4+1 bedrooms. Step into the main level that showcases an open concept living & dining layout, a 4-piece bathroom, and potlights throughout. The beautifully renovated eat-in kitchen features stainless steel appliances and a walk-out to your fully fenced backyard oasis. Upstairs you'll find generously sized bedrooms, all which contain closets and windows, and a 3-piece bathroom. The open concept finished basement contains an extra bedroom, a 2-piece bathroom, and laundry area. Newer windows and hardwood floors throughout. Walking distance to multiple transit routes. **Property being sold AS IS WHERE IS** (id:61852)
Icloud Realty Ltd.
4 Cindy Court
Grimsby, Ontario
Welcome to 4 Cindy Court, a wonderful family home located on a quiet cul-de-sac, adjacent to a newly updated park and just 3 minutes' walk to the lake. With little traffic, a strong sense of community and a stunning, completely private rear yard featuring a large in-ground pool, patio space and a covered deck, this is an ideal setting for families, walkers and anyone who enjoys spending time outdoors. The location and outdoor features combine to truly enhance the lifestyle this property offers. Inside, the home provides 1,810 ft of comfortable, well-designed living space. The bright front foyer opens to warm and inviting main floor rooms with hardwood flooring and plenty of natural light. The living room features a beautiful east-facing bay window overlooking the front yard, creating a cozy and welcoming place to relax. French doors connect the main spaces, and a built-in window seat adds charm and a perfect spot for reading. The kitchen is spacious and practical, with plenty of counter space, lots of cabinetry and room for cooking, entertaining and even getting homework done at the built-in kitchen desk. It is open to both the dining area and the family room, giving the main floor a natural and functional flow that works well for gatherings and daily routines. Access to the rear yard is convenient with a sliding door in the kitchen and another from the family room. Upstairs you'll find three bedrooms, each with brand new flooring. The main bathroom is spacious and offers ensuite privilege to the primary bedroom. The fully finished basement adds valuable extra living space with a fourth bedroom, a large recreation room, a hobby or games area and a three-piece bathroom with a shower. It is well suited for teenagers, extended family, overnight guests or a home office setup. 4 Cindy Court is a comfortable, well-cared-for home with a practical layout in a truly special location. It offers space to grow, room to gather and a lifestyle that families will love. (id:61852)
Royal LePage NRC Realty
G-107 - 100 Canon Jackson Drive
Toronto, Ontario
Charming 2-Bedroom Ground Floor Unit with Private Patio & Underground ParkingWelcome to this bright and spacious 2-bedroom, 1-bathroom unit offering ground floor convenience in a quiet, well-maintained community. Enjoy direct accessno stairs or elevatorsplus a private outdoor patio perfect for relaxing.Inside, you'll find a modern kitchen with updated appliances, an open-concept living area, and two generously sized bedrooms filled with natural light. Includes 1 underground parking space and exclusive-use locker for added convenience.Enjoy access to building amenities including a fitness centre, party room, and visitor parking.Ideally located near Keele & Eglintonjust steps to the LRT, transit, shopping, and local amenities.Ideal for small families or those with accessibility needs, this unit offers the comfort and ease of ground floor living. Hydro and Gas not included. Parking and locker included. (id:61852)
Executive Real Estate Services Ltd.
1922 - 3888 Duke Of York Boulevard
Mississauga, Ontario
Discover the perfect blend of comfort and convenience in this beautifully updated 2+1 bedroom, 2 bathroom condo apartment in the heart of Mississauga, overlooking celebration square, open view, with new flooring throughout and freshly painted walls, this home exudes modern charm. The kitchen is a chef's delight, featuring elegant quartz countertops . The open-concept living and dining area is bathed in natural light, thanks to a large glass sliding door that leads to a private balcony ideal for enjoying your morning coffee. Both bedrooms are generously sized, boasting large windows and ample closet space. The versatile den offers endless possibilities, whether as a home office, study, or extra third bedroom. Maintenance fees is very reasonable offering ,hydro, gas, water, parking, literally every thing no headache to worry about bills. Located just steps away from Square One Shopping Centre, this condo is close to all the amenities you could need. Residents can enjoy top-notch facilities, including a bowling alley, movie theatre, indoor pool, sauna, exercise and aerobics rooms, virtual golf and hitting cages, billiards, a spacious circular party room, and plenty of visitor parking. Don't miss the opportunity to call this exceptional condo your new home! (id:61852)
Homelife/miracle Realty Ltd
135 Frederick Tisdale Drive
Toronto, Ontario
Stunning Executive Townhome in Prime North York,Nestled in the heart of Downsview Community, Where Modern Luxury Meets Urban Convenience. This Gorgeous 5 Bedroom, 4 Bathroom and Private balconies Townhouse with approx 3,353 Sqft of LivingSpace,This 4-Storey unit boasts a sun-filled interior w/ 9-ft smooth ceilings throughout, The main floor opens into a spacious living & dining area. The spacious kitchen boasts quartz countertops, a breakfast bar, and stainless steel appliances. The 4th Floor Master bedroom has an oversized spa-style 5pc Ensuite Bath and generous His/HerWalk-In Closets.The garage W/Height for second Car Lifts. minutes from Hwy 401 and Hwy 400, Yorkdale Mall, York University, Humber River Hospital, Costco & Walmart. A short walk to TTC bus stop with direct routes to Wilson and Downsview subway stations. The GO Train provides a quick commute to Union Station in approx. 25 minutes. Enjoy Downview Park ,brand new Concert Stadium cycling, dog park, kid-friendly playgrounds, basketball courts, picnics and social gatherings. (id:61852)
Aimhome Realty Inc.
1020 - 1007 The Queensway Street
Toronto, Ontario
Brand-new, never-lived-in 1-bedroom unit at The Verge Condos. This cozy, modern suite features an open-concept layout, sleek contemporary cabinetry, and floor-to-ceiling windows that fill the space with natural light. Located just steps from Sherway Gardens, with Costco, IKEA, a wide array of shopping, fantastic dining options, Cineplex, and more right around the corner. Public transit is at your doorstep, and you'll enjoy easy access to Highway 427 and the Gardiner Expressway, making commuting a breeze. Tenant BONUS: $500.00 First Month Rent Bonus/Credit + 1 Year Free Rogers Internet (id:61852)
RE/MAX City Accord Realty Inc.
4 - 23 Hay Lane
Barrie, Ontario
Welcome to 23 Hay Lane, Unit 4, located in Barrie's highly sought-after South End. This top-floor stacked townhouse offers modern living with thoughtful upgrades throughout. Step inside to a bright, beautifully finished space featuring wide-plank laminate flooring, pot lights, and custom window coverings that create a seamless and inviting flow. This spacious unit offers 3 bedrooms and 2 full bathrooms, making it ideal for families, professionals, or anyone seeking extra space. The chef-inspired kitchen showcases quartz countertops, soft-close cabinetry, generous storage, and an eat-in peninsula perfect for casual meals or entertaining. Ensuite laundry and ample storage, including a walk-in closet in the primary bedroom, add everyday convenience. Enjoy outdoor living on your private balcony, ideal for BBQs, along with a grassy area near the front entrance. The home also features direct garage access and one driveway parking, combining style with practicality. Conveniently located close to shopping, schools, transit, and everyday amenities, this modern townhouse offers comfort, functionality, and an exceptional lifestyle opportunity in one of Barrie's most desirable neighbourhoods. (id:61852)
Century 21 B.j. Roth Realty Ltd.
128 Hartington Street
Vaughan, Ontario
Absolutely Stunning Sunny End Unit Townhouse Located In The Prestigious Community Of Kleinburg! This New Luxury Home Has A Serene Clear View And Features A Super Functional Layout Suitable For Many! $$$$ Spent In Builder Upgrades! **NO SIDEWALK + LONG DRIVEWAY** Enjoy This Sun Drenched Beauty With A Gorgeous Modern Kitchen That Opens Up To The Spacious Living Room With A Beautiful Fireplace Perfect For Relaxing After A Long Day! Upgraded 3 FULL Baths On Second Floor! Spacious Den On Main Floor Perfect For An At Home Office! **HUGE BACKYARD** New Plaza Coming And Steps From New Montessori School! Minutes From Hwy 427, Schools, Parks And All Major Amenities! (id:61852)
Century 21 Heritage Group Ltd.
135 - 7163 Yonge Street
Markham, Ontario
This outstanding commercial property offers a three-in-one experience-a fully equipped consulting office, a charming little health store, and a fully equipped sound therapy massage and relaxation room-all within its own space on the main level of the master-planned "World on Yonge" complex, complete with ample free underground parking. Features include heating, ventilation, and air conditioning (HVAC), electricity, and an attractive glass storefront! Two separate entrances are available. A great investment on the busy Yonge/Steeles intersection near the Yonge North Subway Extension line (coming soon), with the potential to generate over12% annual rental returns. This cozy office-shop on the famous Yonge Street is a rare and exceptional opportunity. Come and experience the full potential of this unique offer. (id:61852)
RE/MAX Experts
135 - 7163 Yonge Street
Markham, Ontario
This outstanding commercial property offers a three-in-one experience-a fully equipped consulting office, a charming little health store, and a fully equipped sound therapy massage and relaxation room-all within its own space on the main level of the master-planned "World on Yonge" complex, complete with ample free underground parking. Features include heating, ventilation, and air conditioning (HVAC), electricity, and an attractive glass storefront! Two separate entrances are available. A great investment on the busy Yonge/Steeles intersection near the Yonge North Subway Extension line (coming soon), with the potential to generate over12% annual rental returns. This cozy office-shop on the famous Yonge Street is a rare and exceptional opportunity. Come and experience the full potential of this unique offer. (id:61852)
RE/MAX Experts
610 A - 705 Davis Drive
Newmarket, Ontario
Brand new 2 bedroom + Den/2 bath unit with parking and locker located in prime Kingsley Square condos. This 6th floor great corner unit with an over-sized south facing balcony. Bright and spacious unit with laminate floors, a chef's kitchen with quartz counters & stainless steel appliances, spacious master retreat with a large window and view of Davis drive, ensuite 3pc bath. Excellent split- floorplan. Ensuite Laundry, Rooftop Terrace with garden, lounge areas, and BBQ facilities. Walk to top schools, transit, shopping, restaurants, and hospital. Minutes to Hwy 404 & Yonge St., Upper Canada Mall. (id:61852)
Homelife Silvercity Realty Inc.
G37 - 415 Sea Ray Avenue
Innisfil, Ontario
This is your opportunity to call this unique, garden level, spacious High Point corner unit your home! Fully upgraded 2 bdrm 2 bath corner suite with 10 ft ceilings and lots of natural light!1025 sq ft of modern space with a large patio, sophisticated kitchen, lots of space for entertaining, closet organizers, privacy screens, blinds and much more! 1 underground parking and 1 locker included! Private Outdoor Courtyard Pool, Hot Tub, Doggy Spa Room and more! (id:61852)
RE/MAX Experts
1268 15th Side Road
King, Ontario
Looking For A Country Home In The City?? Spacious 2+ Acre Bungalow Nestled Around Trees With Deep Set Back From Road. It Offers Privacy And Serenity While Being A Stones Throw From Urban Amenities. This Spacious Home Boasts, 3 Fireplaces; 3 Beds Converted Into 2 Bedrooms Upper Level. Private Master With W/I Closet & Ensuite, Layout Is Ideal For Multi-Generation Family. Bsmt With Larger Windows. Inground Pool W/ Views Of Eversley Lake. Great For Entertainers (id:61852)
Queensway Real Estate Brokerage Inc.
39 Windsor Drive
Whitchurch-Stouffville, Ontario
Welcome To This 3 Bedrooms Detached Bungalow On A 75 x190 Feet Huge Lot(Irreg) In Stouffville. Quiet St. Rare Lot Fronts & Backs Through 2 Roads! Long Driveway W/No Sidewalk Could Park 6 Cars. Enjoy South Facing Large Private Backyard. Steps To The Mussleman's Lake, Close To Town Of Stouffville, Major Highways... (id:61852)
Homelife New World Realty Inc.
616 - 333 Sunseeker Avenue
Innisfil, Ontario
The wait is over! Be the First to Live in SUNSEEKER - Friday Harbour's Newest Luxury Addition! Step into resort-style living at its finest with this brand-new, open-concept, corner 2-bedroom, 2-bathroom Penthouse suite at SUNSEEKER. Enjoy stunning west views from your oversized wrap-around terrace overlooking the courtyard and naturel The open-concept layout features 10' ceilings and is flooded with natural light through floor-to-ceiling windows. Every detail has been designed for comfort and style - from the sleek kitchen and luxury finishes to the serene views of the surrounding resort landscape. Experience the best of Friday Harbour living: stroll along the vibrant Promenade, sip coffee at Starbucks, dine at the Beach Club or Lake Club, or take in the marina breeze from your private terrace. With an award-winning Diamond Elite Marina, boutique shopping, and endless outdoor adventures -including kayaking, paddleboarding, and over 7 km of scenic nature trails - every day feels like a getaway. Whether you're seeking a peaceful year-round home or a luxury weekend escape, this beautiful suite offers the perfect balance of modern sophistication and resort relaxation- all just one hour from Toronto! (id:61852)
RE/MAX Experts
15 Grey Wing Avenue
Georgina, Ontario
Welcome to this beautiful all-brick, detached 3-bedroom, 3-bathroom home, ideally located in the southernmost part of Keswick. Move-in ready and thoughtfully updated, this home offers an exceptional balance of space, comfort, and location. With nearly 1,900 sq. ft. of well-designed living space, the home features an updated kitchen and bathrooms, along with a versatile, roughly finished basement currently used as a family and playroom-offering endless possibilities for a home office, gym, or additional living area. The beautifully landscaped backyard is a true retreat, with mature, tall trees providing privacy and a peaceful setting, perfect for relaxing, entertaining, or enjoying quiet evenings outdoors. Enjoy the convenience of being just minutes to East Gwillimbury and Highway 404, with downtown Toronto approximately 50 minutes away. Everyday amenities are close by, including Walmart, Zehrs, and Shoppers Drug Mart, as well as medical services, schools, and restaurants. Keswick's beaches and waterfront are also just moments away. Ideal for families, couples, or retirees, this home offers the comfort of a quiet, established neighbourhood close to nature, combined with the convenience of everyday necessities-the best of both worlds. *For Additional Property Details Click The Brochure Icon Below* (id:61852)
Ici Source Real Asset Services Inc.
7 Stewart Crescent
Essa, Ontario
Extremely Rare Offering Prestigious Thornton Estates. Welcome to this exceptional family estate nestled in the highly sought-after Thornton Estates Community. Custom-built with an unwavering commitment to quality, this home showcases superior craftsmanship, luxurious finishes, and architectural elegance throughout. From the moment you arrive, you're greeted by unmatched curb appeal, featuring a clay tile roof, multiple balconies, and a triple car garage. Step inside to discover a grand open staircase, soaring ceilings, and oversized windows and doors that flood the space with natural light.The heart of the home is the gourmet kitchen, thoughtfully designed with a quartz-topped island, high-end appliances, specialty storage drawers, and elegant designer lighting perfect for both everyday living and entertaining. Retreat to the luxurious primary suite, complete with a walk-in closet and a spa-inspired 5-piece ensuite. The professionally finished walk-out basement offers a separate entrance, ideal for multi-generational living or rental potential. Enjoy outdoor living in your fully fenced backyard oasis, complete with a new (2021) heated saltwater pool, expansive patio area, and lush landscaping. Recent upgrades also include a 2021 central AC unit, a ductless AC system with 3 indoor units, a 2022 water softener, and a UV air purification system ensuring year-round comfort and peace of mind.This stunning residence truly has it all too many features to list! Be sure to view the Virtual Tour and 3D Walkthrough for the full experience. (id:61852)
RE/MAX West Realty Inc.
20 Gander Drive
Toronto, Ontario
Beautifully maintained 3+1 bedroom bungalow situated in a welcoming, family-friendly neighbourhood. This home boasts extensive upgrades throughout, including a fully renovated kitchen, updated bathrooms, and a newly added 2-piece bath. The separate-entrance basement offers a spacious recreation room, additional bedroom, and a 3-piece bathroom, perfect for multi-generational living or investors seeking dual-unit rental potential. A large bay window fills the main living area with natural light, while ample storage, including a garden shed, adds convenience. Enjoy an outdoor patio and private backyard that complete this exceptional property. CCTV is installed and the main floor includes accessible hookups for a second washer and dryer. New Furnace and A/C installed in June 2019. Located within walking distance to schools, including the esteemed Woburn Collegiate and offering easy access to Centennial College, Hwy 401, TTC, shopping, and major malls, this home delivers both comfort and convenience. (id:61852)
Modern Solution Realty Inc.
79 Woodstone Place
Whitby, Ontario
This is what 'move-in ready' actually feels like. Welcome to this well-maintained detached two-storey home, ideally located in one of Whitby's most desirable neighbourhoods Pringle Creek, close to excellent schools, parks, and everyday amenities. The main floor offers a bright and functional layout featuring a spacious open-concept living and dining area with hardwood flooring-perfect for both everyday living and entertaining. The kitchen is equipped with stainless steel GE appliances, tile flooring, a convenient breakfast area, and a walkout to a large backyard, creating a seamless indoor-outdoor connection ideal for summer enjoyment.Upstairs, you'll find three comfortable bedrooms, including a generous primary bedroom complete with a walk-in closet. The upper level is thoughtfully designed for practicality and comfort.The finished basement adds valuable living space with a versatile recreation room, laminate flooring, a separate storage room, laundry area, and an additional three-piece bathroom-perfect for family living, guests, or a home office setup.Located in a family-friendly area of Whitby, this home offers easy access to parks, schools, shopping, and transit. A solid opportunity for buyers seeking space, location, and a move-in-ready layout. ** This is a linked property.** (id:61852)
RE/MAX Hallmark First Group Realty Ltd.
