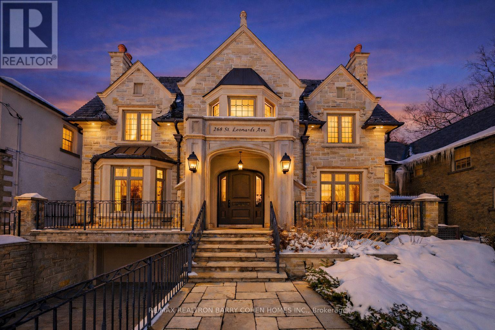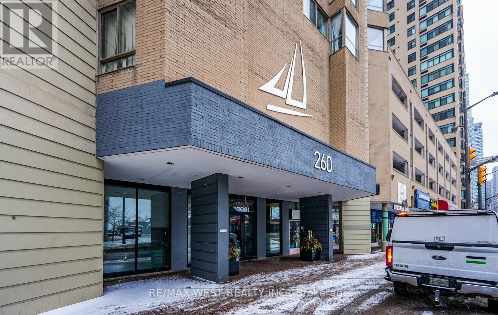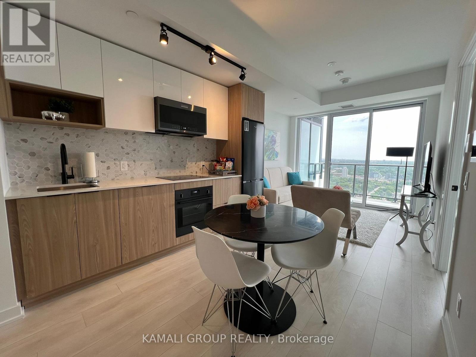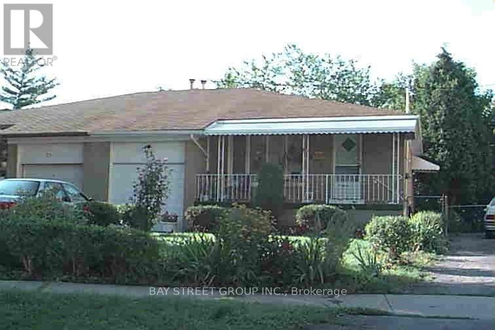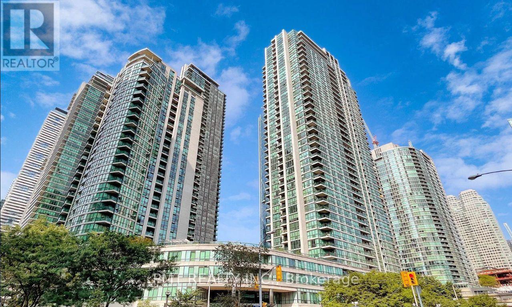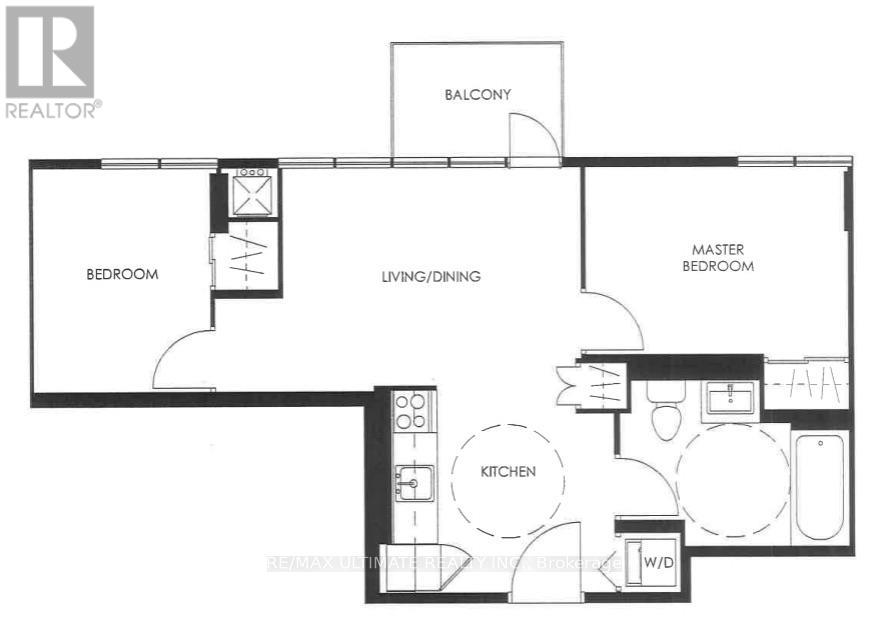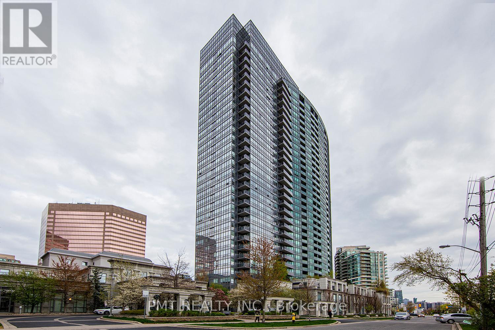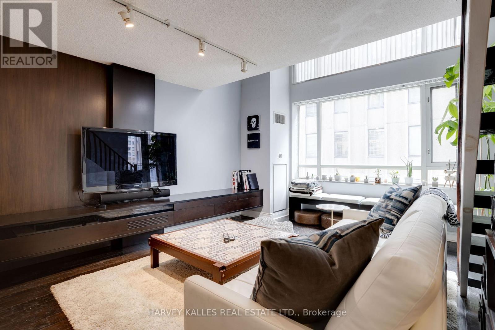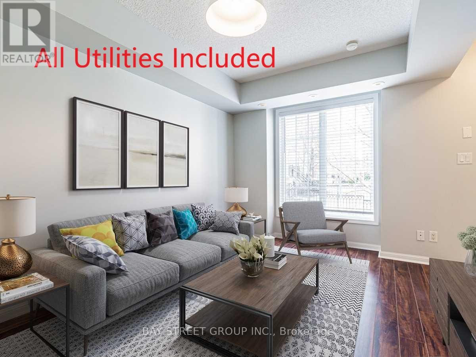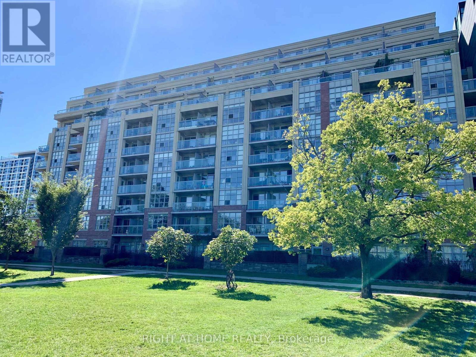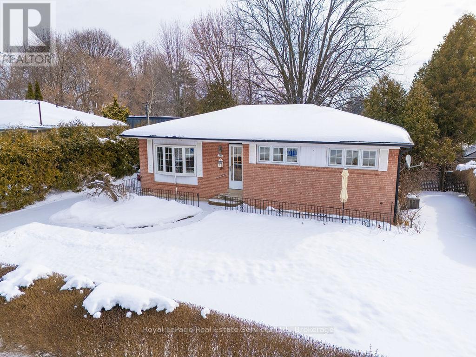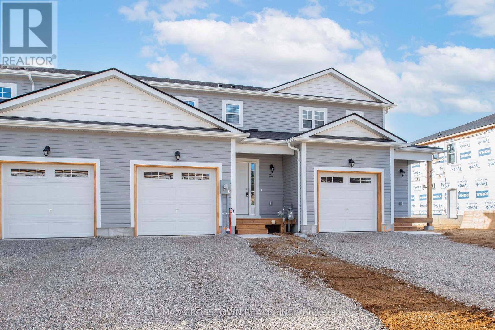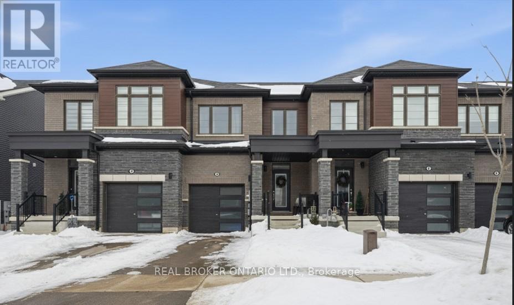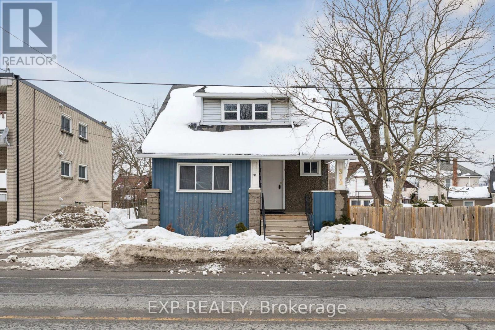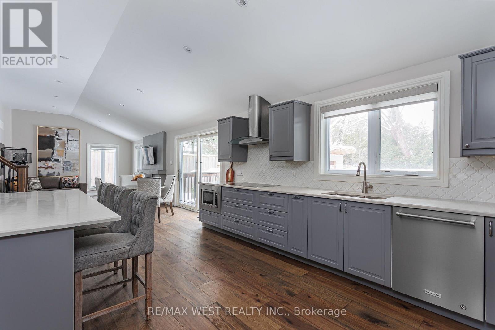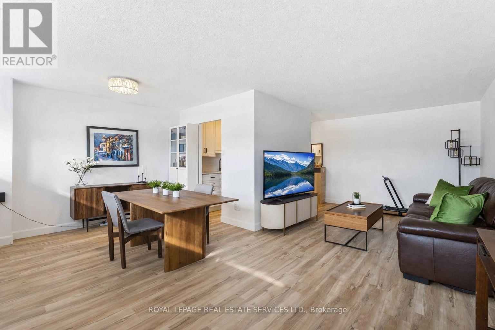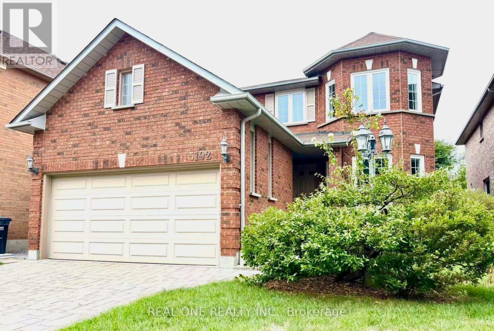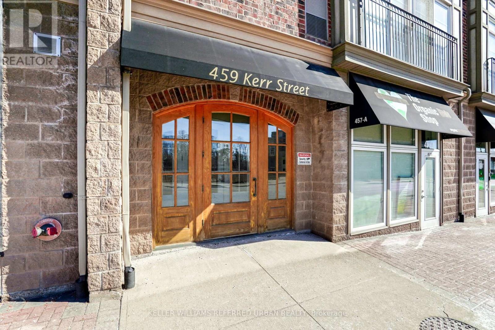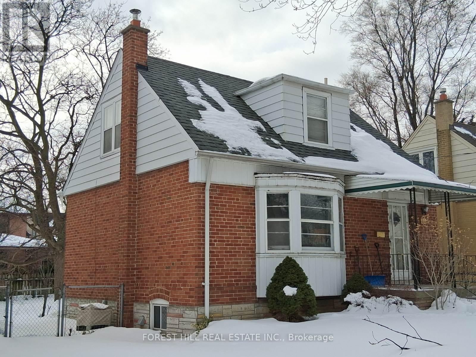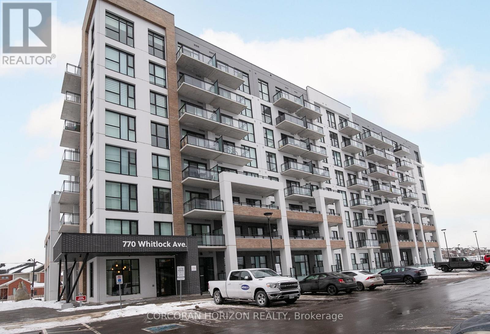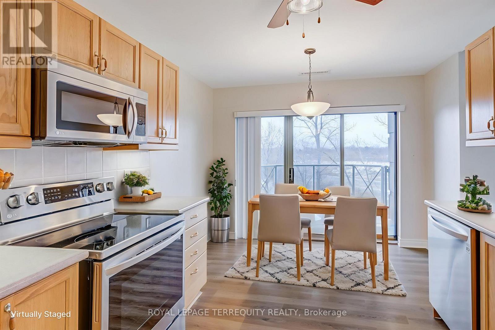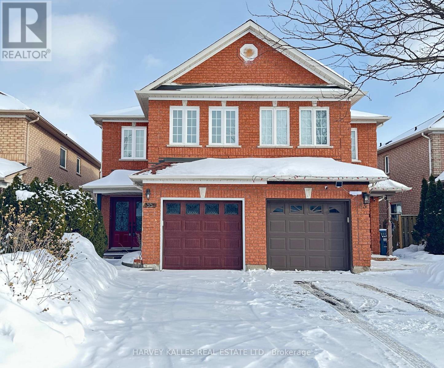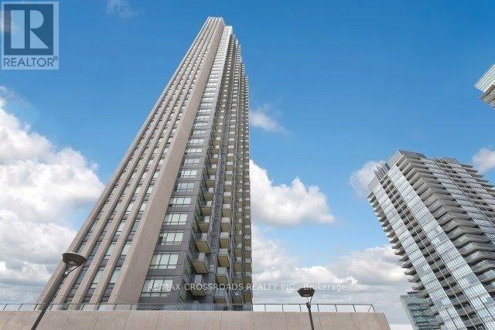268 St Leonards Avenue
Toronto, Ontario
A rarely offered Lawrence Park residence of exceptional craftsmanship and architectural pedigree, available for the first time since 2012. Designed by renowned architect Lorne Rose with interiors by Carey Mudford, this distinguished Tudor-style home sits on a prime 50 x 150 ft lot and offers approximately 5,500 sq ft of beautifully finished living space. The striking Indiana limestone and brick façade, cedar shingle roof, leaded glass windows, copper detailing, and hand-crafted stone portico create timeless curb appeal. A heated driveway, steps, porch, and walkways ensure year-round comfort, complemented by mature landscaping, irrigation, exterior lighting, and integrated security. Inside, refined detailing defines every space, including 10ft ceilings on the main level, 9 ft ceilings above and below, heated marble floors, custom millwork, coffered ceilings, rich hardwood flooring, and sound-insulated construction. Principal rooms flow seamlessly for both elegant entertaining and everyday family living. The chef's kitchen features premium appliances, bespoke cabinetry, and opens to an oversized family room with walk-out to a private stone terrace. The upper level offers generously proportioned bedrooms and spa-inspired baths, highlighted by a luxurious primary retreat with vaulted ceilings, marble finishes, steam shower, and private outdoor access. The fully finished lower level with radiant heated floors provides exceptional versatility, including a large recreation room with walk-out, wet bar, wine cellar, guest or nanny suite, and extensive storage. Thoughtfully maintained and continuously upgraded, the home delivers enduring quality and modern reliability. Complete with a rare three-car secure garage, this is an exceptional opportunity just moments to Toronto's top schools, the Granite Club, Bayview Avenue, Highway 401, and surrounding parks, a truly special offering in one of the city's most coveted family neighbourhoods. (id:61852)
RE/MAX Realtron Barry Cohen Homes Inc.
1301 - 260 Queens Quay W
Toronto, Ontario
Units in this sought-after waterfront building don't come up often and Unit 1301 is a standout. Imagine waking up to nearly panoramic water views, working from a sunlit den with the harbour as your backdrop, and winding down with evening walks along the waterfront. This bright 1+1 corner suite has been refreshed with new kitchen and freshly painted offers and open, versatile layout that's both stylish and functional. With the lake at your doorstep and the best of downtown just minutes away, this is more than a condo its a lifestyle. Internet And Cable Included In The Maintenance Fee!! Fantastic Amenities Incl: Rooftop Deck & Garden With Bbqs, Gym, Sauna, 24Hr Concierge. Amazing Bell Fibe Package Included In Maint Fee: High Speed Internet. PTAC heating and cooling units just replaced in summer 2025. (id:61852)
RE/MAX West Realty Inc.
3613 - 5 Defries Street
Toronto, Ontario
Furnished 1+1 Bedroom Apartment With Unobstructed South Views Of the Lake & Skyline! Includes Locker + Hi-Speed Internet! 2024-Built With Luxurious Features Including Keyless Entry, Smart Home System, Soaring 9-foot Smooth Ceilings and Wide Plank Laminate Flooring. Modern Linear Kitchen With Built-In Appliances & Quartz Countertop. Open Concept Living Room With Walkout To Large Balcony, Luxury 3 Pc Bathroom. Separate Den Can Be Used As 2nd Bedroom. Private Ensuite Washer & Dryer. Amenities Include Rooftop Patio, Pool, Large Terrace, Yoga Studio, Fitness Centre, Guest Suites, Pet Spa, Steps To TTC Streetcar, Distillery District, Shopping At Toronto Eaton Centre, DVP & Gardiner Expressway. 93 Walk Score, 93 Transit Score, 96 Bike Score! (id:61852)
Kamali Group Realty
Lower - 73 Regatta Crescent
Toronto, Ontario
Fully Furnished Two Bedroom + Den Basement Apartment In Great Location**Separate Entrance**2 Kitchens and 2 Full Washrooms**All Utilities And Internet Included In Lease" Easy Access to Shopping, Grocery Stores and Restaurants**Steps to TTC**Ideal For Two Couples, Working Roommates Or Family With Grown Up Kids**Tenant Pays Own Content Insurance** (id:61852)
Bay Street Group Inc.
910 - 16 Yonge Street
Toronto, Ontario
Welcome to Pinnacle Centre! This bright 1+den, 2-bath suite offers breathtaking direct south-facing lake views. Featuring a functional layout with 9-foot ceilings, an expansive living and dining area, and a modern kitchen complete with granite countertops and a center island breakfast bar. The primary bedroom includes a private ensuite, while the spacious den can easily be converted into a second bedroom. Ideally located just steps from Union Station, dining, the waterfront, the PATH system, and more. Amenities include a 24-hour concierge, 60-foot indoor pool, whirlpool, sauna, putting green, running track, tennis court, 11-seat theatre, fully equipped fitness center, guest suites, and business meeting room (id:61852)
Pmt Realty Inc.
# 1307 - 38 Monte Kwinter Court
Toronto, Ontario
**The Rocket** Prime Location, Exceptional Amenities. Direct Entry To Wilson Subway, Steps To Yorkdale Mall, Costco, Easy Access To York University, Union Station & Major HWYs Ttc At Door, Home Depot, Best Buy, Starbucks & Humber River Hospital. EZ Access to Hi 401& Allen Expresswa. Perfect Layout, Bright West View, 2 Bedroom w/ Large Spa-like, 4 piece washroom. Upgraded Kitchen offers a moveable Centre Island. Building Offers 24Hr Concierge, Large Gym & More! Tenant Pays Utilities & Tenant Insurance, **Basic Wifi & **Locker Included** (id:61852)
RE/MAX Ultimate Realty Inc.
2607 - 15 Greenview Avenue
Toronto, Ontario
Welcome To The Meridian Residence @ 15 Greenview Avenue! This Stunning 2 Bed, 2 Bath Unit Boasts A Convenient Floorplan With West-Facing Views. Roughly 1000 Square Feet With Full-Sized Stainless Steel Appliances Included. Modern Light Fixtures And Sleek Finishes. Located Just A Minute's Walk From Finch/Yonge Subway Station. Very Close To Community Amenities, Shopping, Public Transit, Restaurants, And More! Building Amenities Include: Concierge, Indoor Pool, Sauna, Gym, Games Room, Visitor Parking, And Much More! (id:61852)
Pmt Realty Inc.
703 - 80 Cumberland Street
Toronto, Ontario
Located In The Heart Of Yorkville, This Spacious Loft-Style Unit Is An Ideal Executive Rental. Boasting Fully Furnished 2 Bedrooms, 2.5 Bathrooms, And 1 Parking Spot (Option For 2). The Unit Is Ideal For Comfortable Living And Entertaining In Mind. The Modern Kitchen Is Equipped With Stainless Steel Appliances, Granite Counters, And Hardwood Floors That Run Throughout The Unit, Creating An Inviting Ambiance. The Unit's Fantastic 2-Floor Layout Features 2 Balconies, With The Primary Bedroom Offering Upgraded Walk In Closet System. The Building Offers Great Amenities For The Residents' Convenience, And The Location Is Just Steps Away From A Variety Of Restaurants, Designer Shopping, Nightlife, Eataly, Ttc, And Other Attractions. HYDRO, PARKING & INTERNET INCL. (id:61852)
Harvey Kalles Real Estate Ltd.
703 - 5 Everson Drive
Toronto, Ontario
All Utilities Included, Lovely Townhome In A Quiet Location. Steps To Yonge/Sheppard Station. Close To Shops, Restaurants, Supermarkets, Parks And 2 Subway Lines(Line 1 & Line 4). This End Unit Is On One Level Without Stairs ideally for a small family to call it home. Living Room Facing West And Windows Facing The East, There Is Lots Of Daylights, This Unit Has A Functional Layout With An Open Living Space, Large Den That Can Be Used As A Dining Room Or Study, Master Bedroom With A huge Walk In Closet. (id:61852)
Bay Street Group Inc.
Lph13 - 15 Stafford Street
Toronto, Ontario
They don't build them like this anymore! Probably the best 1 bedroom layout in the city. Enjoy this west-facing corner unit lower penthouse with 2 spacious balconies and sun-soaked afternoons. 600+ sq ft with low maintenance fees ($459.54) and both parking and locker included. Perfect for first-time homebuyers and investors. With the King Streetcar at your doorstep, this location can't be beat. Enjoy King West nightlife (without the noise), or get to Liberty Village, Ossignton, Bellwoods, Bud Stage, and the lakefront in minutes. With Stanley Park in your backyard, you can let your dog run at the fully fenced off-leash dog park, play tennis at the courts, baseball at the diamond, or simply relax in the sun. This location is second to none, the unit's layout actually makes sense, and the maintenance fees are low - what more could one ask for? (id:61852)
Right At Home Realty
557 Stonecliffe Road
Oakville, Ontario
This solid family home is located on a quiet street, set on a mature, tree-lined lot (67 x 125 x 65 x 120') backing onto a school and parkland. It features 3 bedrooms, 2 bathrooms, a charming 3-season sun porch, finished basement and a detached single-car garage. The private lot is surrounded by newer custom homes and offers excellent potential. Move in as is, renovate, expand or build your dream home! (id:61852)
Royal LePage Real Estate Services Ltd.
22 Mcconnell Crescent
Bracebridge, Ontario
Brand New 3-Bedroom Townhome for Sale in Prime Bracebridge Location! A newly built, never lived in 3-bedroom, 3-bathroom townhome offering modern comfort and convenience in the heart of Bracebridge. Enjoy a bright, open-concept main floor featuring a stylish kitchen with all brand new appliances, large pantry and centre island, seamlessly connected to the great room area-perfect for entertaining. A walkout from the great room leads to the backyard. Upstairs, you'll find three spacious bedrooms, including a large primary bedroom with a private ensuite bath. The unfinished basement provides additional storage space and includes laundry facilities. This home also offers an attached single-car garage, private driveway, and is located in a family-friendly neighbourhood just minutes from the Sportsplex, BMLSS (high school), swimming pool, parks, trails, shops, and restaurants. (id:61852)
RE/MAX Crosstown Realty Inc.
10 Owl Lane
Haldimand, Ontario
Welcome to this beautifully updated 3-bedroom, 2.5-bathroom townhome located in the sought-after Avalon community in Caledonia. Boasting over $65,000 in premium upgrades, this stylish and functional home is perfect for families and professionals alike. Step inside to discover a bright, open-concept layout with modern finishes throughout. The primary bedroom offers a private retreat featuring a luxurious ensuite with a glass-tiled shower and a walk-in closet. Two additional generously sized bedrooms share a well-appointed 4-piece bathroom, while the convenience of upstairs laundry adds to the home's appeal. The unfinished basement includes a rough-in for a bathroom and is ready for your personal touch-ideal for adding living space, a home office, or a gym. Located just a 2-minute walk to the neighborhood park and a 5-minute walk to the future school, this home is perfect for growing families. Close to the Hamilton Airport and the Amazon Fulfillment Centre, commuting is a breeze. Don't miss your chance to own a move-in-ready home in one of Caledonia's most vibrant communities! (id:61852)
Real Broker Ontario Ltd.
369 Glendale Avenue
St. Catharines, Ontario
This well-maintained low-rise residential building offers a strong unit mix of one- and two-bedroom suites, all operated on an all-inclusive basis. The property has seen targeted capital improvements over time, including electrical service upgrades, select exterior improvements, and enhancements to the lower-level heating system, supporting efficient and reliable operations.Offered at under $200,000 per unit, the asset represents an attractive near-7% capitalization rate, providing immediate cash flow with limited management complexity. Situated on a large lot along a busy, high-visibility corridor in a core, near-downtown location, the property also benefits from future upside potential, including the possibility of an ADU addition or longer-term redevelopment, subject to municipal approvals.The vendor is motivated and has identified preferred walkthrough and offering timelines. Please contact your agent for further details. (id:61852)
Exp Realty
26 Hostein Drive
Hamilton, Ontario
Welcome to this exceptional custom-designed residence offering over 4,200 sq ft of beautifully finished living space, complete with a double garage, and ideally located on a child-friendly street in one of Ancaster's most sought-after neighbourhoods. Designed for both elevated entertaining and comfortable family living, this 4+1 bedroom, 4-bathroom home is filled with natural light and thoughtful design throughout. At the heart of the home is an expansive open-concept Great Room featuring a soaring cathedral ceiling, a cozy gas fireplace, and a seamless walkout to a private, sprawling 400+ sq ft wood deck overlooking the backyard. The gourmet chef's kitchen is an entertainer's delight, showcasing stunning quartz countertops, top-level KitchenAid pro stainless steel appliances, two built-in wall ovens, a built-in microwave, and an impressive double-door refrigerator with water and ice dispensers, dishwasher. A massive island offers seating for up to six people and is complemented by a separate eat-in area that flows effortlessly into the living space. A stunning and spacious formal dining room provides the perfect setting for hosting memorable gatherings, while beautiful flooring and custom California-style closets throughout deliver elegant, well-planned storage ideal for large families. The dreamy primary bedroom retreat features a generous walk-in closet fully customized with shelving and drawers, along with a beautifully appointed ensuite bathroom. Three plus one additional sizeable bedrooms offer exceptional family space. An additional XL family room offers exceptional flexibility with above-grade walkout to backyard oasis - which is also accessible from multiple walkouts in the home. Enjoy an unbeatable lifestyle just steps from Hamilton Golf & Country Club and a leisurely stroll to the charming boutiques, cafés, and restaurants of Historic Ancaster Village. This remarkable property is Ancaster's answer to Muskoka peaceful, private, and surrounded by nature. (id:61852)
RE/MAX West Realty Inc.
1210 - 215 Glenridge Avenue
St. Catharines, Ontario
Whether you're entering the Niagara housing market, searching for a low-maintenance investment, or ready to simplify your lifestyle, this beautifully updated condominium is an opportunity you won't want to miss. Offering approximately 720 sq. ft. of bright, thoughtfully designed living space, this spacious one-bedroom, one-bathroom suite is located in the impeccably maintained Glencourt Place building, just minutes from schools, shopping, places of worship, highways, public transit, and Niagara's vibrant downtown core. Move-in ready and tastefully refreshed, the entire unit has been freshly painted in Chantilly Lace, including the ceilings, creating a clean, modern aesthetic throughout. In 2025, brand new interior and closet doors were installed, complemented by new baseboards and professionally installed commercial-grade vinyl flooring. The kitchen was fully renovated in 2023 with stainless steel appliances (only a few years old), while the bathroom was completely redesigned in 2025, offering stylish, contemporary finishes. The bedroom features a custom closet organization system (2025), along with blackout rolling shades installed in 2024. Matching rolling shades were also added to the main living area in 2024 for a cohesive look and enhanced comfort. Additional highlights include exclusive use of a lower-level storage locker-perfect for seasonal items-and access to the building's spacious, meticulously maintained laundry facilities. Parking is available at a low monthly cost: $20 for outdoor parking and $25 for underground parking (the unit is currently renting two underground spots). Residents also enjoy access to a refreshing outdoor in-ground pool, ideal for relaxing on warm summer days. An exceptional blend of value, location, and turnkey convenience, this is easy condo living at its best. (id:61852)
Royal LePage Real Estate Services Ltd.
5192 Castlefield Drive
Mississauga, Ontario
Beautifully renovated home in the heart of Mississauga's sought-after East Credit community. Offering approx. 4,000 sq. ft. of living space (2,614 sq. ft. above grade), this home features 4 bedrooms, 4 bathrooms, plus an additional bedroom in the finished basement. Bright open-concept layout with new flooring throughout, fresh painting, and brand-new kitchen with stainless steel appliances, granite countertops, and backsplash. Spacious living and dining areas, eat-in kitchen overlooking a private backyard, and garage access from laundry. Upper level includes generously sized bedrooms and a primary retreat with walk-in closet and ensuite. Finished basement with rec room, entertainment space, bedroom, and bath. Close to schools, parks, shopping, highways 401/403/407, Streetsville GO, Erin Mills Town Centre, Credit Valley Hospital, Heartland, and Costco. Move-in ready-ideal for a growing family. (id:61852)
Real One Realty Inc.
305 - 459 Kerr Street
Oakville, Ontario
Welcome to this bright and beautifully laid out 2-bedroom condo in the heart of vibrant Kerr Village in charming Oakville. Offering 750 sq. ft. of functional living space, this well-maintained suite is perfect for buyers seeking an unbeatable walkable lifestyle. From the moment you step inside, you'll notice how naturally the space flows into an open-concept living and dining area filled with natural light, ideal for both relaxing and entertaining. The thoughtfully designed kitchen offers ample storage and workspace, quartz counters, and a breakfast bar. Both bedrooms are generously sized and thoughtfully positioned for privacy and comfort. The primary bedroom offers plenty of space for additional storage, creating a calm retreat at the end of the day. The second bedroom is equally versatile - ideal as a guest room, nursery, home office, or creative space - giving you the flexibility to adapt the home to any lifestyle as your needs evolve. A full 4-piece bathroom and in-suite laundry complete this comfortable and practical layout. This unit also includes one dedicated parking space for added convenience. The building is known for its friendly community atmosphere and unbeatable location. Live just steps from shops, cafés, restaurants, and local boutiques, and enjoy quick access to the GO Station, QEW, scenic waterfront trails, and downtown Oakville. Whether you're commuting, enjoying the lakefront, or exploring the neighbourhood, this location truly offers the best of convenience and community charm. (id:61852)
Keller Williams Referred Urban Realty
41 Patika Avenue
Toronto, Ontario
Investors, renovators or young families, here is an incredible opportunity to own a fully detached home in the Weston neighbourhood at a price that would make even first time homebuyers smile! This cozy 3 Bedroom home needs some love, but its located on a premium, large, level lot, and could be your starting canvas to dream, renovate and Create the home of your dreams. Large unfinished basement with walk up to back door and the huge yard. The possibilities are endless - construct an extra bedroom with kitchen and the back door allows for an easy apartment for rental income; or just expand to create more room for your family. Private driveway with parking for 3 vehicles. Great schools are just around the corner. Easy walking to Jane St. for shopping and easy access to transit. Just one minute to Highway 400 for easy commuting. Home being sold "As Is". (id:61852)
RE/MAX Hallmark York Group Realty Ltd.
409 - 770 Whitlock Avenue
Milton, Ontario
Experience modern condo living in the heart of Milton's vibrant Cobban community! This beautifully designed 1 Bedroom + Den suite welcomes you with a bright, open living space featuring large windows, smooth ceilings, and a sleek, contemporary kitchen complete with quartz countertops, stainless steel appliances, and clean, minimalist cabinetry. The versatile den is an ideal work from home office, study nook, or guest space offering valuable flexibility. The spacious primary bedroom features ample closet space and expansive windows that fill the room with natural light. Residents enjoy an impressive selection of lifestyle amenities, including a fitness centre, yoga studio, co-working lounge, media and social rooms, pet spa, and a rooftop terrace.Surrounded by scenic trails, parks, shops, transit, and major commuting routes, this location offers an exceptional blend of comfort, convenience, and connectivity. Includes 1 Parking Spot and 1 Locker (id:61852)
Corcoran Horizon Realty
212 - 2085 Amherst Heights Drive
Burlington, Ontario
Bright & Spacious South-Facing Condo in the Heart of Burlington Welcome to Balmoral II, a highly desirable low-rise condominium community ideally located in the heart of Burlington. This south-facing 2-bedroom, 2-bathroom suite offers 1,428 sq. ft. of bright, open-concept living space with 9-foot ceilings and sunlight streaming in all day. The spacious living room features a coffered ceiling and a cozy fireplace, creating a warm and inviting atmosphere. The kitchen offers a walk-out to an open balcony, perfect for morning coffee or evening relaxation. The primary bedroom includes a Juliette balcony that lets in fresh air and natural light. You'll appreciate rich laminate flooring throughout, mirrored closets, and ample storage, including a full-size laundry room that doubles as a pantry. This unit also comes with in-suite laundry, underground parking, and a separate storage locker for added convenience. Residents of Balmoral II enjoy a wide range of amenities, including a party room with a kitchenette, library, fitness centre, hobby/workshop room, car wash bay, and a BBQ area with outdoor seating. EV charging stations are also available on site. Located just off Brant Street and Highway 407, this prime location offers easy access to shopping, dining, parks, and transitperfect for commuters, downsizers, or anyone seeking a comfortable, carefree lifestyle in a well-maintained building. The fees cover heat, CAC, water, parking, locker, building insurance, and common elements. Owner's pay their own hydro, internet, cable, etc. A water heat pump heats the unit. Don't miss your chance to own this bright and beautifully maintained condo in one of Burlington's most sought-after communities! (id:61852)
Royal LePage Terrequity Realty
55 Native Landing
Brampton, Ontario
If you're looking for a well kept , clean home in a family oriented neighbourhood - look no further! This is a beautiful red brick semi-detached home with 3+1 bedrooms and 4 bathrooms, 3 parking spaces and a large backyard. The kitchen is updated with newer stainless steel appliances, the windows and roof were recently replaced and the bathrooms have been updated with modern finishes. The bedrooms offer generous space and ample natural lighting. The basement is equipped with a 4 piece bathroom, a 4th bedroom a very large REC room and an additional storage room. This home has been very well kept and maintained by the owner. Do not miss your opportunity to live in this great neighbourhood! (id:61852)
Harvey Kalles Real Estate Ltd.
1210 - 36 Park Lawn Road
Toronto, Ontario
Spacious 2 Bedroom, Split Bedroom Plan, Almost 1000 Sqf, Beautiful South East Views Of The Lake, Wood Floors Through-Out, Close Proximity To The Beach, Highways And Downtown Toronto, State Of The Art Amenities (id:61852)
RE/MAX Crossroads Realty Inc.
78 Trafalgar Road
Oakville, Ontario
Welcome to this stunning, never before lived in custom-built 3-storey townhouse in the heart of downtown Oakville, offering 3 bedrooms, 4 bathrooms, and over 3,100 total square feet of luxurious living spaces. Designed for sophisticated urban living, this home features a private in-home elevator providing easy access to all levels, from the finished basement with heated concrete floors to the expansive rooftop terrace. The chef's kitchen boasts top-of-the-line Sub Zero, Wolfe and Miele appliances, custom white oak cabinetry with gold touches, and gorgeous marble countertops. An oversized 11' island overlooks the bright living and dining area complete with a custom plaster fireplace design flanking built-in cabinetry. French doors lead to a walk-out balcony, enhancing the living space with an outdoor area for bbquing and relaxing. The second floor offers two generously sized bedrooms, each with its own ensuite bath and walk-in closet, providing comfort and privacy for family and/or guests. The spacious laundry room with full size stacked washer/dryer is conveniently located just outside these bedrooms. A lovely primary retreat space is found on the third floor, featuring a private balcony, a huge walk-in closet, and a spa-inspired 5-piece ensuite featuring heated floors, a soaker tub, and smart toilet. Additional highlights include a massive rooftop terrace ideal for outdoor entertaining, and on a clear day you can catch a view of Lake Ontario. A finished double car garage with sleek epoxy heated floors, as well as a heated driveway, make up the garage space, while providing direct access to the home. Showcasing premium finishes throughout, this home is ideally located steps from Oakville's lakefront, shops, dining, and top-rated schools. Offering a flexible move in date, this turn key residence is a rare opportunity to own a brand-new, luxury home in one of Oakville's most desirable neighborhoods. (id:61852)
Sutton Group Quantum Realty Inc.
