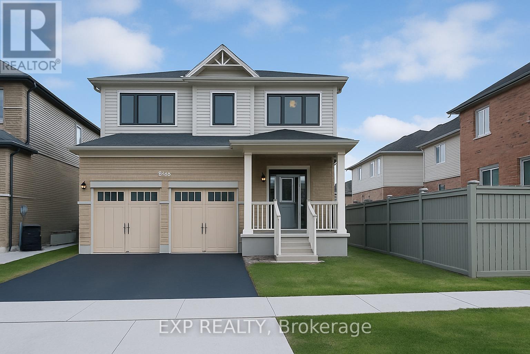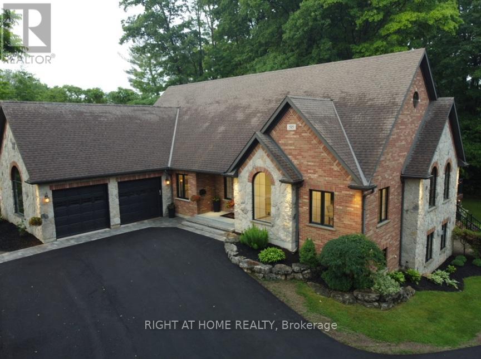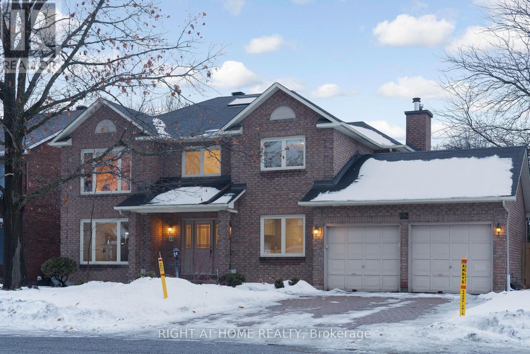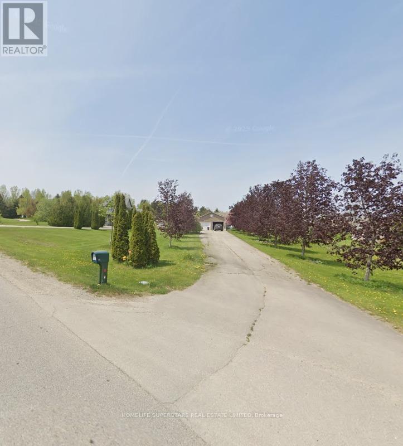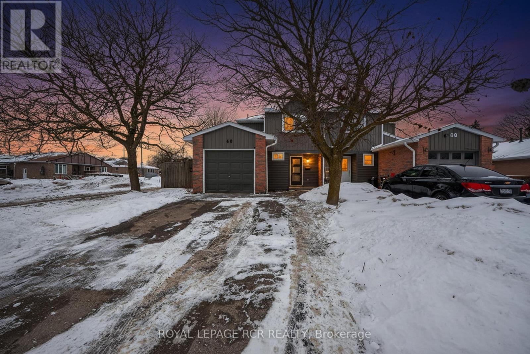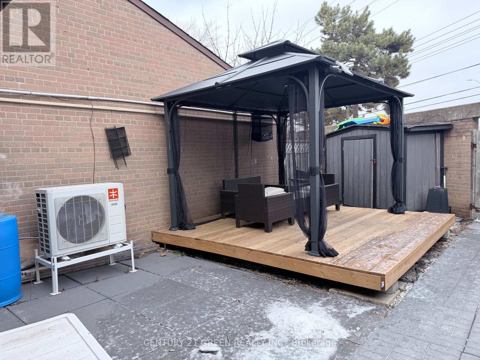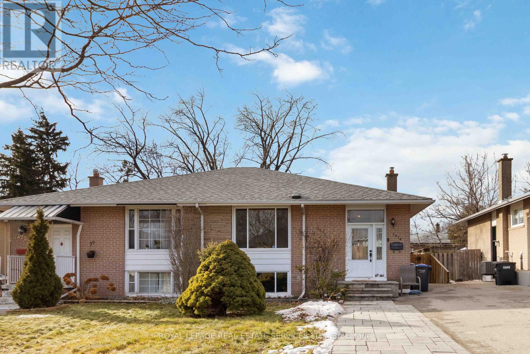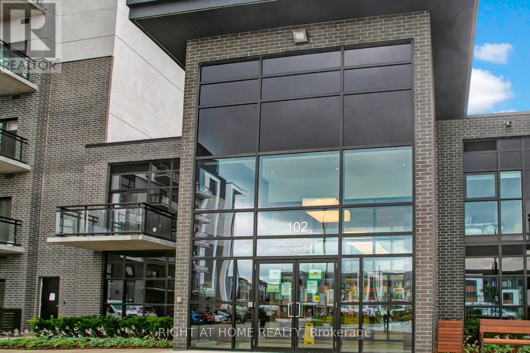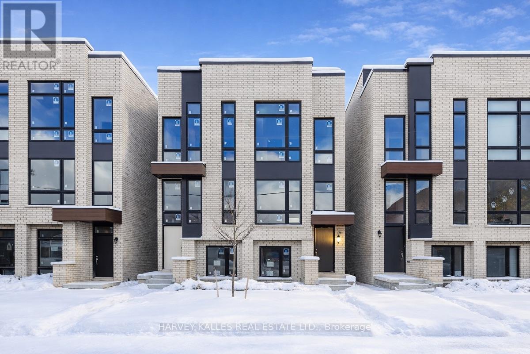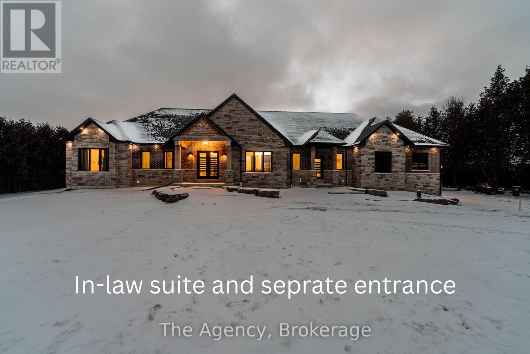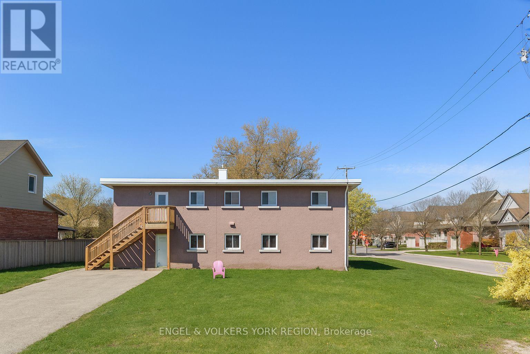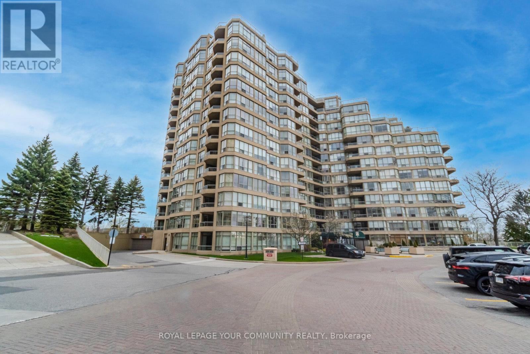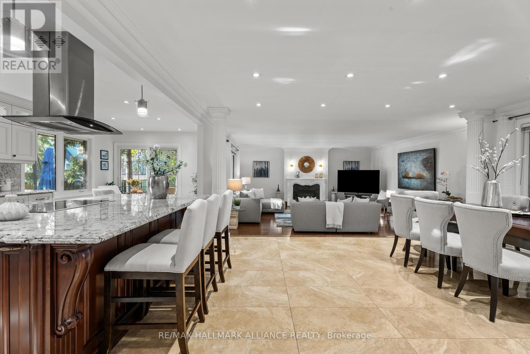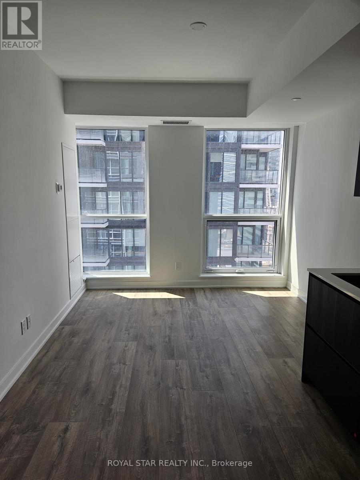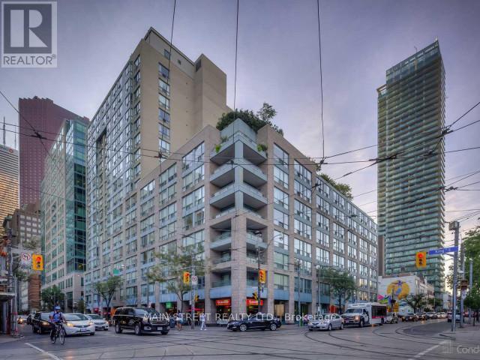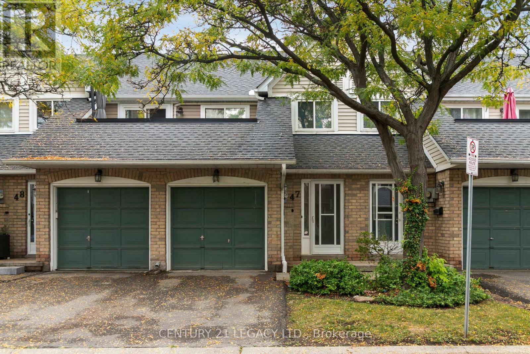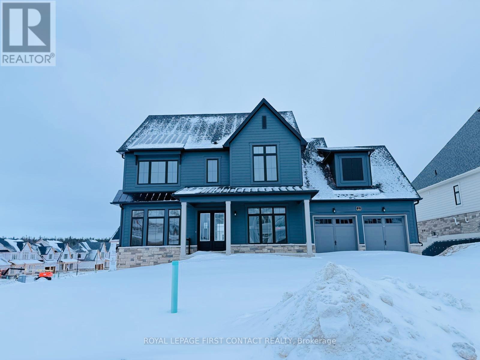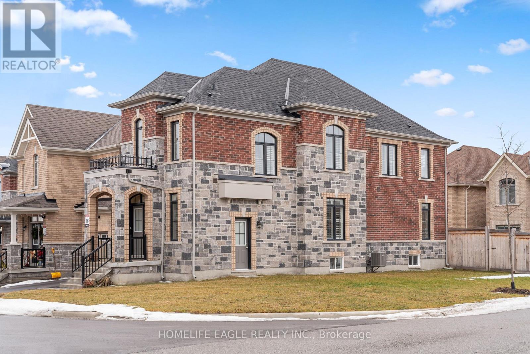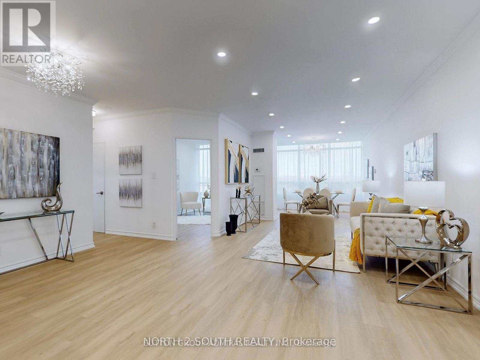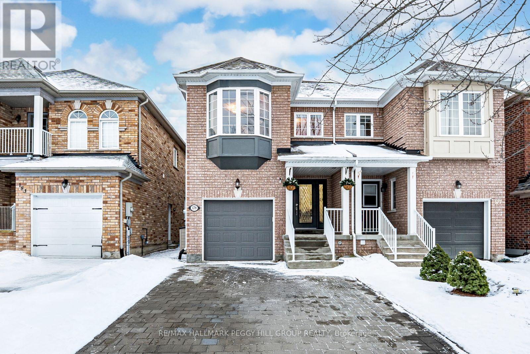43 Sugar Trail
Kitchener, Ontario
Welcome to 43 Sugar Trail, Kitchener - a stunning "Rahi" model detached home offering the perfect blend of elegance, space, and functionality in one of Kitchener's most desirable neighbourhoods. This beautiful residence features 4 spacious bedrooms, 2.5 bathrooms, and approximately 2,350 sq. ft. of thoughtfully designed living space. The main floor showcases a bright open-concept layout with modern finishes, ideal for both everyday living and entertaining. Upstairs, generously sized bedrooms and well-appointed bathrooms provide ultimate comfort, while the full walk-out basement offers endless possibilities for future customization or additional living space. With a double car garage and a driveway for two extra vehicles, this home ensures ample parking and convenience. Priced at $1,099,000, this exquisite property is a perfect opportunity to own a luxurious family home in a prime Kitchener location close to parks, schools, and all amenities. ** This is a linked property.** (id:61852)
Exp Realty
515 Hamilton Drive
Hamilton, Ontario
This one-of-a-kind indescribable just shy of an acre property is something you've got to see to believe all in the heart of Ancaster. With a separate 2-bedroom Guest House, this wonderfully spaced multi-residential property has a total of 8 bedrooms, 5 bathrooms, 3 kitchens, 3 laundry and enough parking for 10+ cars. Phenomenal upgraded 4-bedroom, 3-bathroom Bungalow has an additional 2 bedroom fully self-sufficient in-law suite with a separate entrance. The Guest House also has a fully accessorized garage sporting a car lift. The property has room for growth with roughed in electrical and plumbing for further expansion. Your outdoor oasis off the primary bedroom boasts a hot tub to wind down on your secluded back deck for relaxed filled evenings. No need to escape to a cottage for calm and tranquility as its all out your large garden back doors. Incredible Muskoka tree rich feel privacy off your large back deck. This property really has to be seen to feel the class, calm and comfort that is seeped through it. (id:61852)
Right At Home Realty
32 Marble Arch Crescent
Ottawa, Ontario
Welcome to prestigious living in the heart of Centrepointe. Nestled on one of the community's most exclusive and quiet streets, this magnificent all-brick Valecraft Home offers over 3,300 SF of sun-filled elegance above grade. From the grand foyer with its sweeping circular staircase to the expansive principal rooms, every inch of this residence is designed for sophisticated family living. The heart of the home is a chef-inspired kitchen featuring maple cabinetry, granite countertops, and updated stainless steel appliances, seamlessly flowing into a bright breakfast room and a large family room with a fireplace. Upstairs, you'll find four oversized bedrooms, while the massive, fully finished lower level serves as the ultimate entertainment hub with a recreation room, a 3-piece bath, and a large cold storage room. Large main floor laundry room with laundry chute from 2nd floor! Oversized double-car garage with rear yard access. Recent updates include upgraded attic insulation (2022), new high-efficiency gas furnace and central air conditioner (2021), irrigation system, wood-burning fireplace, central vacuum, Home Generator, EV charger, and much more! Step outside to a private, mature oasis. The oversized 64' x 110' lot features a fully fenced rear yard, a spacious patio, and a professional irrigation system, perfect for kids, pets, and summer hosting. Located steps from great schools, Centrepointe Park, Algonquin College, Centrepointe Theatre, as well as the Baseline Transit Station and the Hwy 417, this home offers an unbeatable blend of space and convenience. (id:61852)
Right At Home Realty
1052 Walton Avenue
North Perth, Ontario
Build your dream home on a stunning, half-acre private lot! This exceptional 69ft wide x 292 ft deep lot offers a rare opportunity to create a custom home in the charming community of Listowel. Nestled in a picturesque setting at the end of a cul-de sac and set back from the road, this expansive property provides the perfect canvas for a thoughtfully designed residence that blends modern luxury with functional living. With Cailor Homes, you have the opportunity to craft a home that showcases architectural elegance, high-end finishes, and meticulous craftsmanship. Imagine soaring ceilings and expansive windows that capture breathtaking views, an open-concept living space designed for seamless entertaining, and a chef-inspired kitchen featuring premium cabinetry, quartz countertops, and an optional butlers pantry for extra storage and convenience. For those who appreciate refined details, consider features such as a striking floating staircase with glass railings, a frameless glass-enclosed home office, or a statement wine display integrated into your dining space. Design your upper level with spacious bedrooms and spa-inspired en-suites. Extend your living space with a fully finished basement featuring oversized windows, a bright recreation area, and an additional bedroom or home gym. Currently available for pre-construction customization, this is your chance to build the home youve always envisioned in a tranquil and scenic location (id:61852)
Exp Realty
1060 Walton Avenue N
North Perth, Ontario
Welcome to an extraordinary expression of modern luxury, where architectural elegance & functional design merge seamlessly. This bespoke Cailor Homes creation has been crafted w/ impeccable detail & high-end finishes throughout, Situated on a one of a kind secluded tree lined lot. Step into the grand foyer, where soaring ceilings & expansive windows bathe the space in natural light. A breathtaking floating staircase w/ sleek glass railings serves as a striking architectural centerpiece. Designed for both productivity & style, the home office is enclosed w/ frameless glass doors, creating a bright, sophisticated workspace. The open-concept kitchen & dining area is an entertainers dream. Wrapped in custom white oak cabinetry & quartz countertops, the chefs kitchen features a hidden butlers pantry for seamless storage & prep. Adjacent, the mudroom/laundry room offers convenient garage access. While dining, admire the frameless glass wine display, a showstopping focal point. Pour a glass & unwind in the living area, where a quartz fireplace & media wall set the tone for cozy, refined evenings. Ascending the sculptural floating staircase, the upper level unveils four spacious bedrooms, each a private retreat w/ a spa-inspired ensuite, heated tile flooring & walk-in closets. The primary suite is a true sanctuary, featuring a private balcony, and serene ensuite w/ a dual-control steam shower & designer soaker tub. The fully finished lower level extends the homes luxury, featuring an airy bedroom, full bath & oversized windows flooding the space w/ light. Step outside to your backyard oasis, complete w/ a custom outdoor kitchen under a sleek covered patio. (id:61852)
Exp Realty
1048 Walton Avenue
North Perth, Ontario
Build your dream home on a stunning, half-acre private lot! This exceptional 69ft wide x 292 ft deep lot offers a rare opportunity to create a custom home in the charming community of Listowel. Nestled in a picturesque setting at the end of a cul-de sac and set back from the road, this expansive property provides the perfect canvas for a thoughtfully designed residence that blends modern luxury with functional living. With Cailor Homes, you have the opportunity to craft a home that showcases architectural elegance, high-end finishes, and meticulous craftsmanship. Imagine soaring ceilings and expansive windows that capture breathtaking views, an open-concept living space designed for seamless entertaining, and a chef-inspired kitchen featuring premium cabinetry, quartz countertops, and an optional butlers pantry for extra storage and convenience. For those who appreciate refined details, consider features such as a striking floating staircase with glass railings, a frameless glass-enclosed home office, or a statement wine display integrated into your dining space. Design your upper level with spacious bedrooms and spa-inspired en-suites. Extend your living space with a fully finished basement featuring oversized windows, a bright recreation area, and an additional bedroom or home gym. Currently available for pre-construction customization, this is your chance to build the home youve always envisioned in a tranquil and scenic location. (id:61852)
Exp Realty
39 Woodland Drive
East Garafraxa, Ontario
Welcome to this beautifully maintained home offering a bright, clean, and modern feel throughout. Since its purchase on March 25, 2024, the property has been thoughtfully upgraded with all carpet removed and replaced by stylish laminate flooring, enhancing both appearance and ease of maintenance. The functional layout provides excellent flow, well-proportioned rooms, and abundant natural light-ideal for families, first-time buyers, or investors alike. Situated in a desirable neighbourhood close to schools, transit, shopping, and everyday amenities. A fantastic opportunity to own a move-in-ready home in a convenient location. Offers welcome anytime (id:61852)
Homelife Superstars Real Estate Limited
60 Manor Crescent
Orangeville, Ontario
Great Starter Home Awaits With This Extensively Renovated & Well Maintained Semi-Detached End Unit! Fully Fenced Backyard With No Neighbours To One Side Works Great With Small Children Or Pets. Carpet Free With Vinyl Plank Flooring Throughout. Stylish Kitchen 21' Boasts Ceramic Floors & Amazing Porcelain Backsplash. Cozy Breakfast Area & Coffee Station Flows Nicely Into The Heart Of The Kitchen. An Entertainers Dream With Convenient Walk Out From The Main Living Area/Dining Rm To Backyard Patio 21' . Enjoy Added Living Space With The Recently Renovated Lower Level 25' Comprised Of A Good Sized Rec Rm, Laundry Rm With Bonus Pet Wash/Laundry Sink & Lots Of Extra Storage Areas. Big Ticket Items Done Recently Include Roof 25', Vinyl Siding 23', Eavestroughs 22', Windows 21', Bathrooms(Vanities & Tiling) 21', LED Lights 21', Furnace + A/C 20' & Electrical Panel 20'. Within Walking Distance Of Shopping Centres, Grocery Stores, Schools(Elementary & Secondary), Rec Centre, Library, Park Etc. The Work Is Done....Time For You To Enjoy! (id:61852)
Royal LePage Rcr Realty
116 - 256 John Garland Boulevard
Toronto, Ontario
Brand New furnace AC. New Gazebo. High end appliances. very affordable town home. TTC on door step. Over 30K spent in Renovations. (id:61852)
Century 21 Green Realty Inc.
1474 Sandgate Crescent
Mississauga, Ontario
Nestled in the heart of the sought-after Clarkson community, this move-in ready semi-detached raised bungalow offers nearly 1,800 sq. ft. of beautifully maintained living space. The open-concept main floor features hardwood flooring, pot lights, and kitchen equipped with quartz countertops and stainless steel appliances. Freshly painted with upgraded baseboards, the upper level boasts a bathroom renovated in 2017 and two bright bedrooms-including one with a walk-out to the private, fenced backyard with a large deck perfect for entertaining. The fully finished basement with a separate entrance is a standout feature, offering an ideal in-law suite setup that was freshly updated in 2024 with new vinyl flooring, paint, and a newly renovated bathroom. Large above-grade windows flood the space with natural light, highlighting the spacious recreation room, kitchenette, separate laundry, and two additional bedrooms. With a wide driveway fitting four cars, this home is truly ready for family and guests. Situated in the sought-after Clarkson Community, you are minutes away from the Mississauga Lake Shore, QEW, and GO Station, with immediate convenience to schools, shops, parks, and the Clarkson Community Centre. (id:61852)
Royal LePage Real Estate Services Ltd.
603 - 102 Grovewood Common
Oakville, Ontario
Stunning 1+1 In Penthouse in The Heart Of Oakville! One Of A Kind Luxury Condo With 10Ft Ceiling! Top Floor With No Tenants Above! This Luxury Condo with 1 Parking & 1 Locker, Has Many Upgrades: Open Concept Kitchen With S/S Appliances, Entertainment Island And High Cabinets with Extra Storage, Upgraded Bathroom With Frameless Glass Shower. Large Master Bedroom With Extra Wide Closet And Large Window. 643 Square Feet includes Living Area With Stunning Walk Out Balcony. Gym and Party Room on the main floor + Visitor Parking Area. Close To Grocery, School, Parks, Restaurants, Transit And Much More! (id:61852)
Right At Home Realty
23 Innes Avenue
Toronto, Ontario
Discover life in Corso Italia, a neighbourhood defined by warmth, energy, and everyday convenience. This newly built semi-detached home delivers a fresh, modern living experience in the centre of St. Clair Village, steps from Earlscourt Park and surrounded by the best of what makes this community so special. Here, daily life feels effortless. Walk to long-standing favourites like Angel's Bakery & Deli or Caledonia Bakery & Pastry, pick up your morning coffee from a local spot that knows your order, and enjoy restaurants that have been shaped by generations of families who call this area home. Spend weekends catching the game at the neighbourhood pub or ride the St. Clair LRT downtown in minutes to cheer on the Leafs or Raptors. Families are drawn to this pocket for good reason. Top schools such as St. Nicholas of Bari and F.H. Miller are nearby, while Joseph J. Piccininni Community Centre and Giovanni Caboto Rink, Pool & Tennis Courts offer endless options to keep kids active. Earlscourt Park adds even more-soccer fields, tennis courts, skating, swimming, and open green space for unplanned adventures. Inside, the home is designed to impress, offering bright, open-concept living with thoughtful details throughout. The kitchen is built for hosting, the bedrooms are private and peaceful, and the bathrooms feel like a personal spa. But the real showpiece is the expansive rooftop patio-an outdoor haven with the option to add a hot tub. Whether hosting friends, relaxing under the stars, or enjoying a quiet morning coffee, it's a space that elevates everyday living. This is not just a place to live-it's a chance to be part of a connected, thriving neighbourhood where comfort, lifestyle, and community truly come together. Corso Italia awaits. (id:61852)
Harvey Kalles Real Estate Ltd.
634060 Highway 10 Highway
Mono, Ontario
Offered for the first time, this custom-built home in Mono is a rare opportunity combining luxury, space, and privacy. With over 5,000 sq. ft. of living space, the property features a striking stone and brick exterior and an interior designed for elegance and functionality, including 10-foot ceilings, 8-foot doors, and Douglas fir beams. The chef's kitchen with a double island opens directly to a spacious deck, perfect for entertaining and seamless indoor-outdoor living. The primary suite boasts a spa-inspired ensuite and two walk-in closets. This home offers 3+2 bedrooms and 3.5 bathrooms, with a fully finished lower level featuring 9-foot ceilings, in-floor heating, a gym, and an in-law suite with a private entrance. The heated and insulated garage is versatile, with high ceilings suitable for a lift, a Tesla charger, and a backup generator. The meticulously maintained grounds include 20 years of landscaping, a mature cedar tree line, a gated entry with power available, additional parking pads, an invisible fence with a dog run, and a spring-fed river with speckled trout. The driveway has been recently paved. A one-of-a-kind property offering privacy, luxury, and a connection to nature. (id:61852)
The Agency
2 - 41 Essa Road S
New Tecumseth, Ontario
Main flr 2 bdrm/1bth Apt Bright 2nd Flr In 4plex in great central Alliston location-Large rooms with Kitchen with Fridge/electric stove-Newer Laminate throughout Bathroom with tub Walk to transit & stores-Pets Considered-NO Laundry in building-Easy access to Hwys (id:61852)
Engel & Volkers Toronto City
1011 - 20 Guildwood Parkway
Toronto, Ontario
One of The Most Coveted Condominiums In the Prestigious Guild Community. This Tridel Built, Well Appointed Building Offers Wonderful Amenities. The Building Sits On Beautifully Manicured Grounds Overlooking The Lake and This Suite Offers A Stunning 1,622 Sqft, Includes 2 Parking Spaces & 1 Locker. Extremely Bright and Spacious Layout With 2+1 Bedrooms Each With A Walk Out To The Balcony With Breathtaking Lake View. Generous Primary Bedroom w/Spacious Walk In Closet Plus A His & Hers Closet And A 4 Pc Ensuite. Truly A Special Unit That Feels Like Your Very Own Bungalow In The Sky With A Spectacular View. 24 Hour Gatehouse Security, Public Transit At Your Doorstep, Steps To Scarborough Golf and Country Golf Club. Short Drive To The Desirable Cathedral Bluffs Marina & The Beaches And Downtown Toronto. (id:61852)
RE/MAX Your Community Realty
130 Tavistock Square
Oakville, Ontario
Nestled on an exclusive cul-de-sac in the heart of South Oakville, 130 Tavistock Square offers a rare blend of privacy, elegance, and unmatched proximity to the lake. Set on a prestigious 102.11 by 124.01 foot lot, the property is embraced by a canopy of mature trees that create a serene natural backdrop and a sense of seclusion that is increasingly hard to find in this coveted lakeside community. Here, you are only steps from the shimmering shores of Lake Ontario and within walking distance of Downtown Oakville, Appleby College, boutique shops, celebrated restaurants, and charming cafés line the historic lakeside streets.The home itself is bright, inviting, and designed to emphasize openness and effortless flow. Sun pours through large windows, illuminating an airy main level that blends living, dining, and kitchen spaces with ease. The renovated kitchen offers stainless steel appliances, classic cabinetry, and a layout that encourages gatherings, conversations, and everyday comfort. Four generous bedrooms provide plenty of room for family and guests, each offering peaceful views of the surrounding greenery.This is a setting that combines the tranquility of a quiet, tree lined street with the convenience of being moments from top ranked public and private schools, waterfront parks, and miles of scenic trails. Whether you are drawn to the lifestyle of lakeside morning walks, the vibrancy of downtown living, or the privacy of a substantial lot, this home delivers a remarkable opportunity to enjoy one of Oakville's most distinguished neighbourhoods. (id:61852)
RE/MAX Hallmark Alliance Realty
2205 - 327 King Street W
Toronto, Ontario
Welcome To This Bright And Spacious Luxury Condo In The Heart Of Downtown Toronto. Prime Location Of Entertainment District And Financial District. Surrounded By International Cuisine Restaurants, Pubs, Theatre, Shopping, Banks And Universities. Excellent Layout With Open Concept Modern Kitchen With Built-In Appliances, Stone Counter Top, Living And Dining. Luxury Amenities Include Such As Outdoor Terrace, Barbeque Area, Party Room With A Chef's Kitchen Modern State Of The Art Gym, Yoga Studio, Co-Work Space, 24 Hours Concierge And Much More. Easy Showings. (id:61852)
Royal Star Realty Inc.
1203 - 92 King Street E
Toronto, Ontario
Welcome to King Plaza! Discover the perfect blend of convenience and style in this 1+1 bedroom with 650 sq ft of living space with a south facing sunny view. Situated in one of downtown Torontos most vibrant locations in the St Lawrence Market neighbourhood. Enjoy the buildings large rooftop terrace to entertain your friends and utilise the communal BBQs. Fantastic building amenities...concierge, party room, gym,security system, visitor parking. unit to be repainted and carpeting replaced with vinyl flooring (id:61852)
Main Street Realty Ltd.
47 - 2530 Northampton Boulevard
Burlington, Ontario
Welcome to Paddington Gardens in Burlington's Headon Forest! These stacked condos are larger and more spacious than todays modern builds and come with the added bonus of an attached garage a rare find! It features 2 bedrooms, 1 generous full bath, huge walk in closet, hardwood floors throughout, upgraded kitchen, electric fire place and ensuite laundry. With low monthly maintenance fees, this property is ideally located close to all amenities, public transit, and top-rated schools offering both comfort and convenience in the heart of Burlington's Headon Forest community. (id:61852)
Century 21 Legacy Ltd.
4 - 24 Providence Way
Wasaga Beach, Ontario
Welcome To Exclusive Living In New England Village! A quaint and charming community in Wasaga Beach. This Beautifully Maintained 2-storey End Unit Townhouse (feels like a Semi) offers 4 Bedrooms, 4 Bathrooms, And The Perfect Blend Of Space And Low-Maintenance Living. With approx. 2400SqFT Of Finished Living Space, The Flexible Floorplan Suits Couples, Families, or Retirees, Featuring A Main Floor Primary Bedroom And Additional Bedrooms On Every Level. The Fully Finished Basement Provides Extra Living Space, With Potential For Further Customization. Fronting Onto A Private Golf Course, This Home Is Ideally Located Just Minutes From The world's Longest Freshwater White Sand Beach, Stonebridge Town Centre, And Local Entertainment Options Like Go-Karts, Batting Cages, And Mini-Golf. Enjoy The Convenience Of Nearby Schools and Amenities, Including Walmart And Great Restaurants, While Embracing A Move-In-Ready Lifestyle In This Serene And Picturesque Setting. (id:61852)
Exp Realty
12 Herbert Avenue
Oro-Medonte, Ontario
Eagles Rest - Brand New, Never-Lived-In 5-Bed, 3-Bath Home - Oro-MedonteLocated at 12 Herbert Avenue, Eagles Rest offers a rare opportunity to own a brand-new home with zero prior occupancy in an exclusive, lifestyle-focused community. The home features 10-feet ceilings on the main level and a bright open-concept living and dining space anchored by a modern gas fireplace with a stone surround, creating a warm but upscale atmosphere. The designer kitchen is built for both function and style, featuring quartz countertops, a large center island, soft-close custom cabinetry, a full pantry, and a premium stainless-steel appliance package including a fridge, stove, dishwasher, and over-the-range hood fan. A dedicated breakfast area connects directly to a spacious rear deck, perfect for outdoor hosting or quiet mornings surrounded by nature.The primary suite is generously sized and includes a 5-piece ensuite designed with a spa aesthetic, complete with a glass shower, freestanding soaker tub, dual-sink vanity, LED-lit mirrors, and upgraded modern fixtures. The two additional full washrooms are finished with contemporary vanities and large-format designer tile. Each of the five bedrooms offers flexible use, easily accommodating guest rooms, a home office, fitness space, or media room depending on buyer needs. The home includes pot-lights throughout main living areas and hallways, a large mudroom and laundry room with direct interior access to the garage, and a double-car garage paired with a 4-car private driveway, offering a total of six parking spaces with no sidewalk interference for maximum usability. Just minutes from golf courses, waterfront parks, forested trails, and local spa and wellness destinations, Eagles Rest delivers the perfect balance of prestige, serenity, and everyday convenience for buyers seeking an elevated lifestyle in a community setting. (id:61852)
Royal LePage First Contact Realty
20 Viola Street
East Gwillimbury, Ontario
The Perfect Luxury 4 Bedroom & 4 Bathroom Detached *Premium 37ft Wide Corner Lot W/ No Sidewalk*Beautiful Curb Appeal W/ Stone & Brick Exterior, Covered Front Porch, Expansive Windows,Exterior Pot Lights & Double Main Entrance Drs* Custom Layout By Reputable Mosaic Homes Offers A True Open Concept Layout W/ 4 Living Areas On Main Floor & 3 Full Baths On 2nd* Chef's Kitchen W/ Matching Quartz Counters & Backsplash, Entertainer's Centre Island, Undermount Sink,High End Kitchen Appliances W/ Exposed Vent Hood, Gas Range, Smart LG Fridge & New Dishwasher*9ft Ceilings On Main & Smoothed Ceilings Throughout* 8ft Tall Glass Door Walk Out To Yard*Family Rm Features Built In Gas Fireplace* Spacious Dining & Living Rm* Main Primary Rm W/ 5Pc Spa Like Ensuite & Large Walk-In Closet & High Tray Ceilings* 2nd Primary With Picture Window & 3pc Ensuite* All Sun Filled Bedrooms W/ Ample Closet Space * Main Floor Laundry Rm* Sep Entrance To Basement Done By Builder & Upgraded W/ Enlarged Windows* Don't Miss, Must See! (id:61852)
Homelife Eagle Realty Inc.
Ph27 - 32 Clarissa Drive
Richmond Hill, Ontario
Welcome to a fully renovated, professionally designed 2-bedroom, 2-bathroom luxury suite spanning over 1,200 sq. ft. 9' ceilings, PENTHOUSE. Experience breathtaking panoramic views in the heart of Richmond Hill! Every inch of this unit has been upgraded with high-end custom finishes, including crown mouldings, smooth ceilings, pot lights throughout, and premium waterproof vinyl flooring.The stylish, modern custom kitchen features quartz countertops and backsplash, a breakfast island, ample storage, and brand-new, never-used stainless steel appliances (fridge, slide-instove, over-the-range microwave, dishwasher), plus a washer & dryer. Two bright bedrooms with a walk-out to a large balcony, custom closet organizers and two beautifully custom proffesionally renovated bathrooms. Enjoy a spacious open-concept living and dining area perfect for entertaining, with seamless access to your private balcony showcasing unobstructed panoramic views. Additional highlights include custom curtains, modern light fixtures, 1 owned parking spot, and 1 locker. Ideally located just steps from Yonge St., shops, restaurants, transit, and top-rated schools. This penthouse offers the perfect blend of luxury, comfort, style, and convenience. Move inand start living your dream lifestyle today! (id:61852)
North 2 South Realty
179 Warwick Crescent
Newmarket, Ontario
TURN-KEY SUMMERHILL ESTATES BEAUTY WITH A WALKOUT BASEMENT, PRIVATE HOT TUB RETREAT, & EASY ACCESS TO EVERYTHING THAT MATTERS! Tucked into one of Newmarket's most loved neighbourhoods, this stylish and beautifully maintained home in Summerhill Estates delivers the kind of lifestyle buyers dream about. From nearby top-ranked schools and the Nokiidaa Trail system to RioCentre shopping plaza, transit routes, and tree-lined streets that feel instantly welcoming, the location sets the tone. Step inside to a warm, inviting interior where 9-foot ceilings, natural light, and wood flooring frame an easygoing main floor layout made for real life - complete with a bright eat-in kitchen boasting granite countertops, stainless steel appliances, a farmhouse sink, sleek tile backsplash, and a walkout to your own private backyard escape. Outside, the two-tier deck, pergola-covered hot tub, gazebo, and lounge area set the stage for weekend hangouts and evening unwinds. Upstairs offers three comfortable bedrooms, including a serene primary retreat with a walk-in closet and a spa-like ensuite with a deep soaker tub and separate shower. The finished basement, complete with its own private entrance, offers in-law suite potential or bonus space for guests, a home office, or family movie nights. Move-in ready with polished finishes and true pride of ownership evident throughout, this #HomeToStay checks every box and then some. (id:61852)
RE/MAX Hallmark Peggy Hill Group Realty
