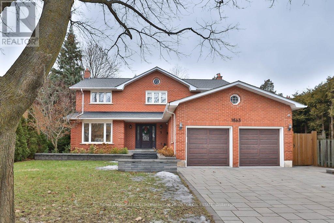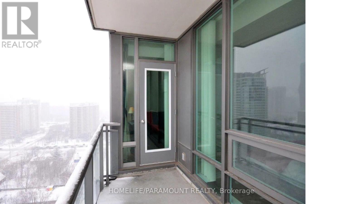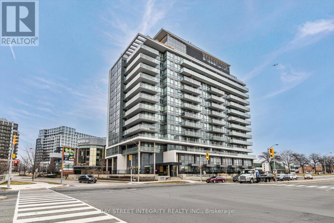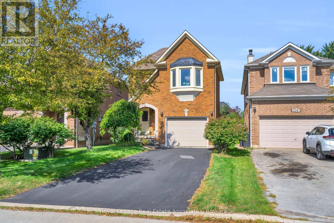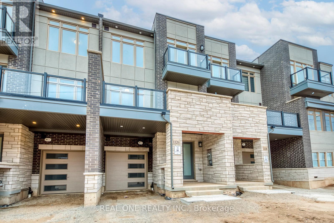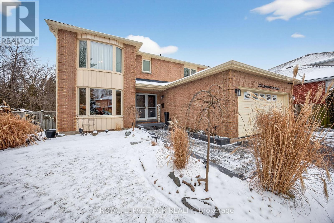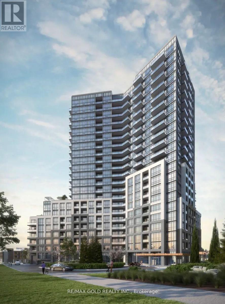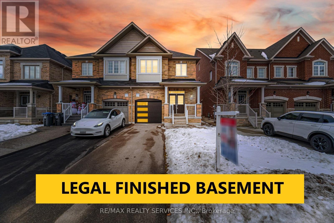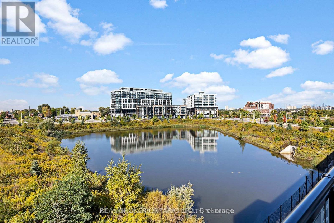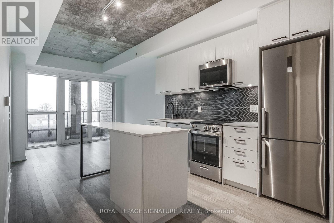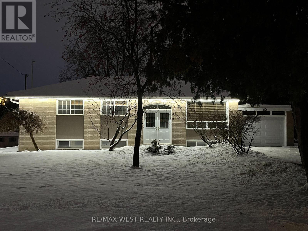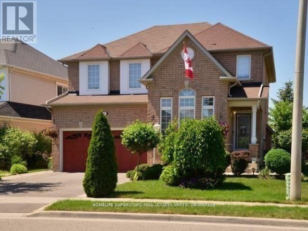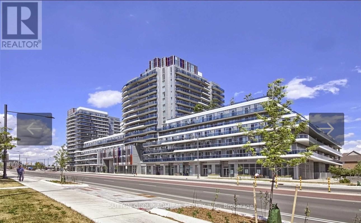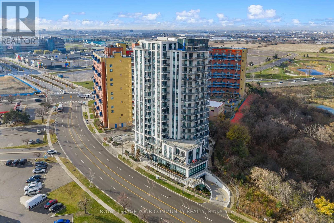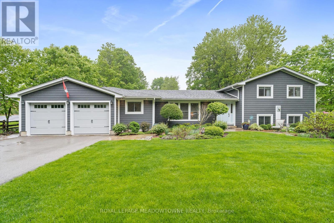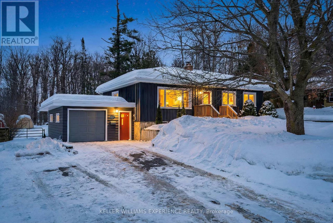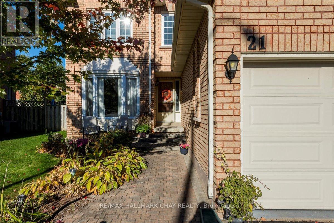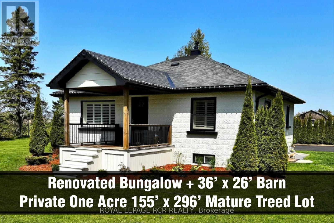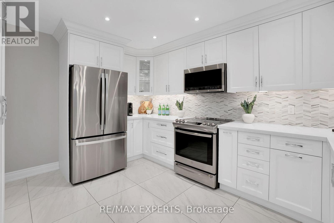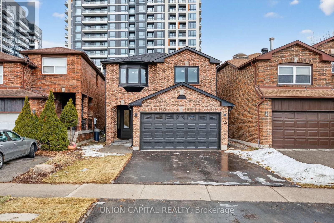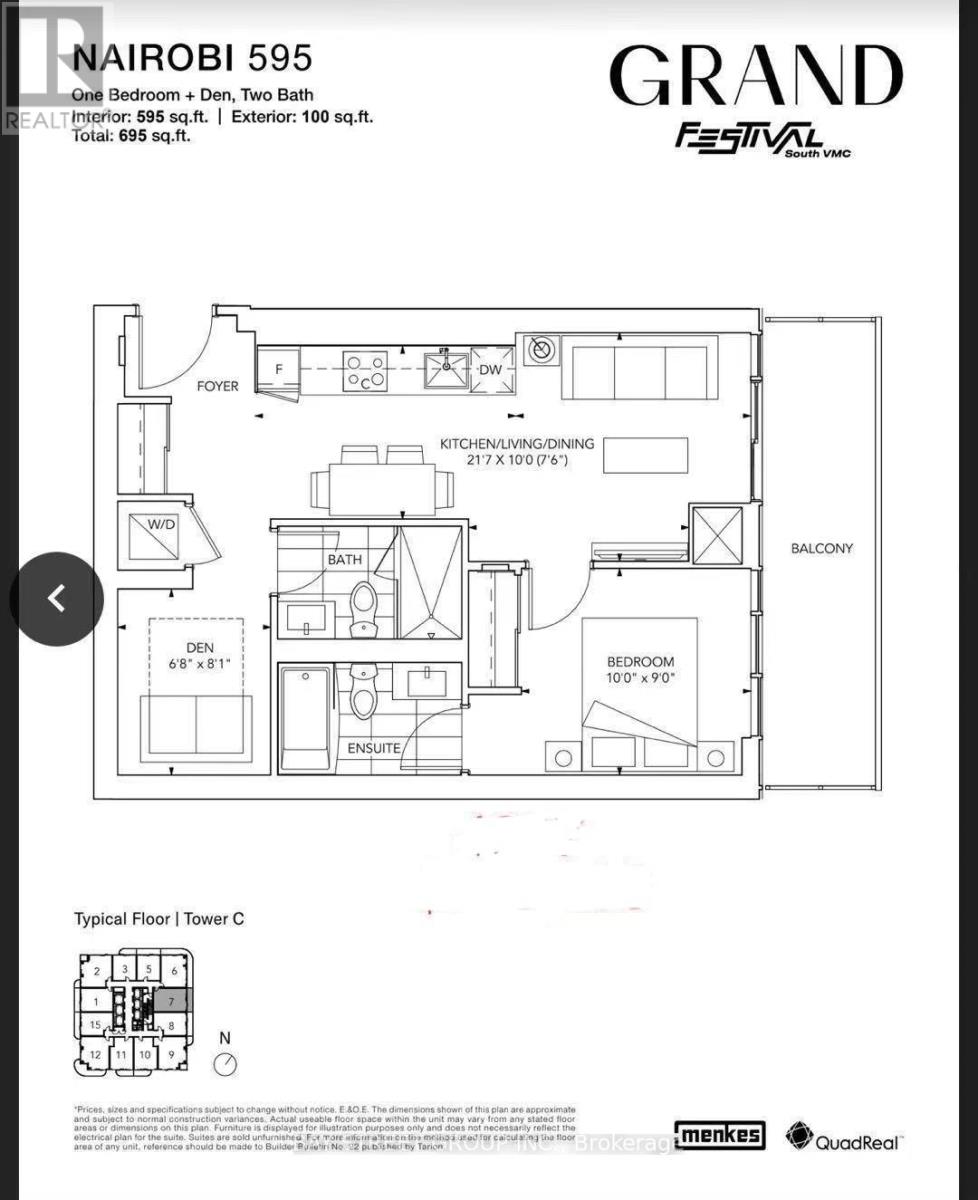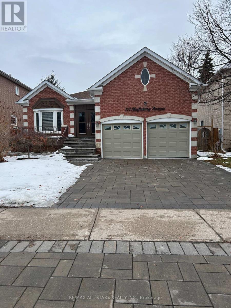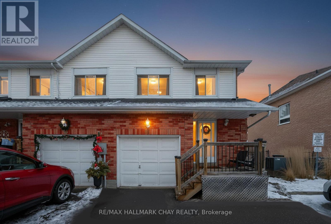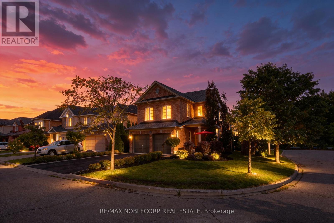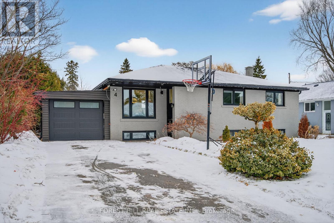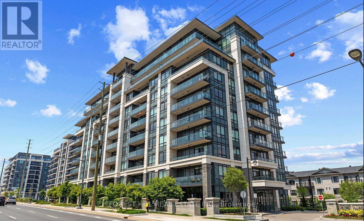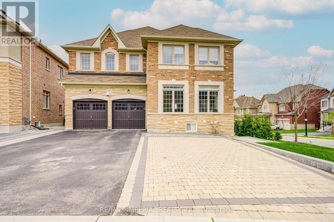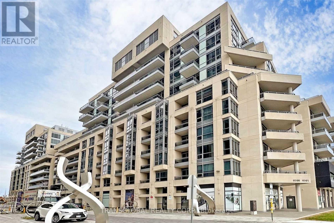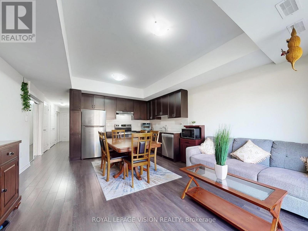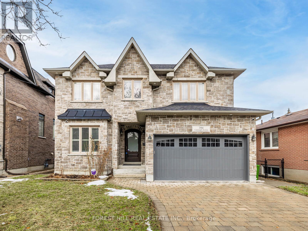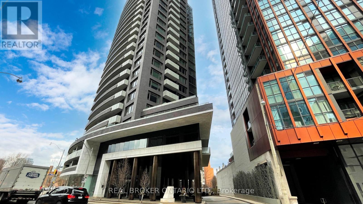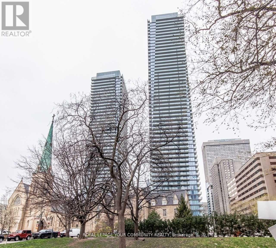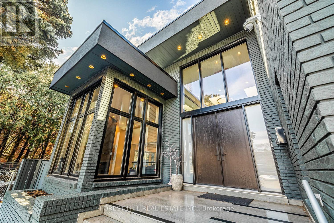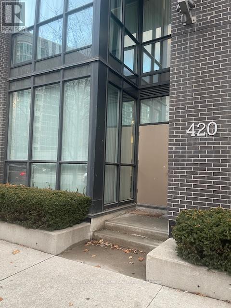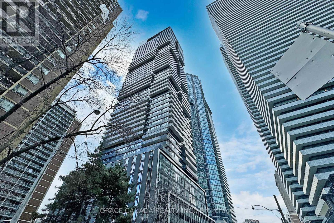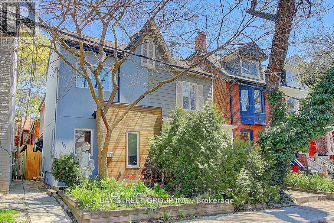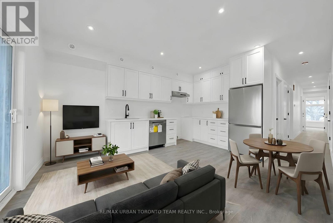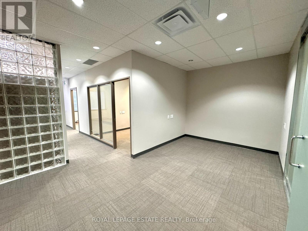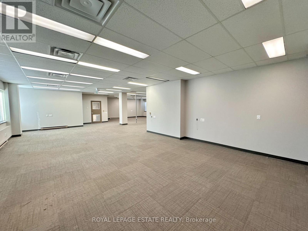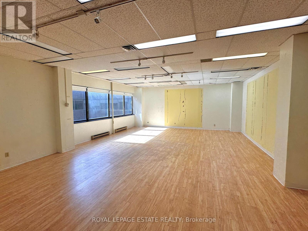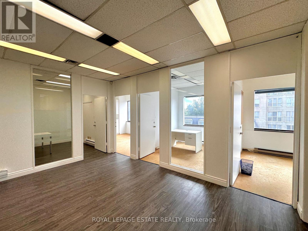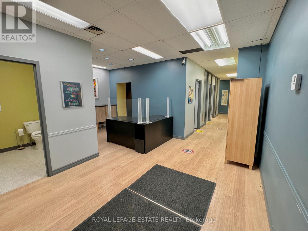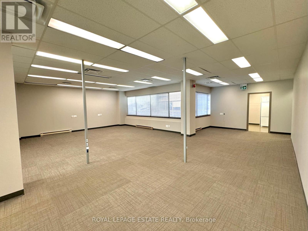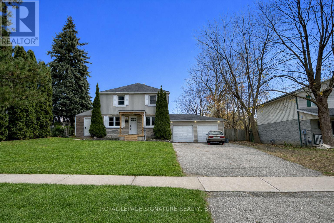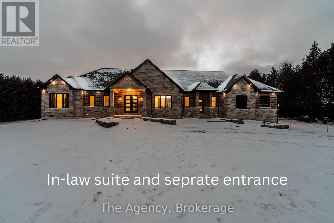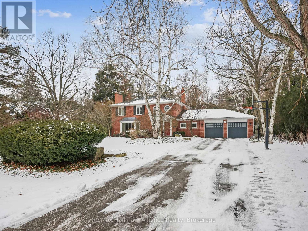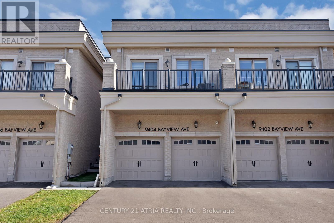1863 Friar Tuck Court
Mississauga, Ontario
Tucked away on a quiet, sought-after court in the heart of Sherwood Forrest, this fabulous family home offers a functional layout and strong curb appeal with professionally landscaped grounds. Inside, the home features a balanced floor plan well suited to both everyday family living and easy entertaining. Sun-filled principal rooms provide comfortable gathering spaces, while the updated chef's kitchen anchors the main level-opening seamlessly to the backyard and serving as a natural gathering place. An adjacent family room includes a fireplace and walkout to a large deck. Upstairs, the primary bedroom offers a walk-in California closet and a remodeled luxurious ensuite with steam shower and heated marble floor. Three additional bedrooms and a remodeled main bathroom with heated marble floor complete this level. The walkout lower level is bright and versatile, offering flexible space for recreation, fitness, or relaxation, including a sauna. The backyard includes a generous deck, a salt-water in-ground pool, and a designated play area-well suited for both entertaining and day-to-day family use. Located in the Erindale Secondary School catchment, offering the IB Diploma Programme, the home is also conveniently close to the QEW and 403, GO Transit, shops, restaurants, scenic trails, and the University of Toronto Mississauga (UTM), making this an exceptional opportunity in one of Sherwood Forrest's most desirable pockets. (id:61852)
Royal LePage Real Estate Services Phinney Real Estate
1008 - 3525 Kariya Drive
Mississauga, Ontario
Welcome to Unit 1008 at 3525 Kariya Drive, in the heart of vibrant Mississauga! This stunning 2-bedroom plus den, 2 full bathroom condo offers an open-concept layout designed for modern urban living. Expansive windows fill every room with natural light, highlighting a spacious kitchen with granite countertops and stainless steel appliances, perfect for cooking and entertaining. The split-bedroom layout provides privacy, while the master bedroom features a luxurious ensuite and walk-in closet. The versatile den is ideal for a home office or study area. Residents enjoy an array of luxury building amenities, including a fitness center, indoor pool, sauna, party and game rooms, library, media room, guest suites, and 24/7 concierge and security. One dedicated parking spot and an owned locker are included for convenience. Situated just a short walk from Square One Shopping Centre, restaurants, parks, schools, and public transit, with easy access to major highways and steps from the upcoming Hurontario LRT, this unit offers unparalleled accessibility and lifestyle. Perfect for professionals, small families, or tenants seeking style, comfort, and convenience in a well-managed building with a strong community feel. Don't miss this exceptional opportunity to experience urban living at its finest in one of Mississauga's most sought-after condo communities! (id:61852)
Homelife/paramount Realty
909 - 10 De Boers Drive
Toronto, Ontario
Welcome to the 4-year-new Avro Condominiums. Well-designed 2-bedroom, 2-full-bathroom suite featuring 9-ft smooth ceilings and an open-concept modern kitchen with granite countertops, stainless steel appliances, and backsplash.Exceptional amenities include 24-hr concierge, gym, party room, rooftop lounge with BBQs, dog wash, and visitor parking. Includes 1 underground parking and 1 locker. Prime location steps to Sheppard West Subway Station and Downsview GO, close to York University, Centennial College, Yorkdale Mall, Costco, and Walmart, with easy access to Hwy 401 & Hwy 400. Located near the future home of OTA offering 30 courses-ideal for end-users and investors. Internet included in condo fees. (id:61852)
Bay Street Integrity Realty Inc.
2543 Scarth Court
Mississauga, Ontario
Welcome to 2543 Scarth Court a beautifully maintained 3-bedroom, 4-bathroom all-brick home in the highly desirable Erin Mills community of Mississauga. Bright, spacious, and completely carpet-free, this home offers hardwood floors in the living and dining rooms, ceramic tile in the foyer and kitchen, and a convenient main floor powder room. Upstairs, you'll find three generous bedrooms with hardwood throughout, including a welcoming primary suite with a walk-in closet and 3-piece ensuite, plus an additional 4-piece bath. The finished basement extends your living space with a large recreation area, laminate flooring, and a 2-piece bath perfect for family time or entertaining. Step outside to a fully fenced backyard with a patio, ready for summer BBQs and relaxing evenings. With a single-car garage, parking for up to 5 vehicles, furnace and central air (2023), and roof (2018), this home is truly move-in ready. All of this in a friendly neighbourhood close to schools, parks, shopping, transit, and highways offering the perfect blend of comfort, convenience, and community. (id:61852)
Royal LePage Real Estate Associates
3326 Azam Way
Oakville, Ontario
Prestigious Oakville Location! Brand-new and never lived in, this sun-filled 3-storey townhouse offers over 1,689 sq. ft. of thoughtfully designed living space (excluding basement), enhanced by two oversized balconies and an elegant double-door entry that sets the tone for modern luxury.The main-level foyer provides a versatile space ideal for a home office, family room, or flex area. Engineered hardwood flooring, pot lights throughout, and sleek modern finishes elevate the home's contemporary appeal. The second floor impresses with 10' ceilings and a bright open-concept layout, anchored by an upgraded chef's kitchen featuring extended cabinetry, quartz countertops, and high-end appliances. Step out onto the private balcony with a built-in gas line for BBQs, perfect for entertaining or relaxing. Convenient second-floor laundry completes this level. The third floor offers 9' ceilings and two generously sized bedrooms, each with its own private ensuite bathroom and walk-in closet. The primary suite is further enhanced by a private balcony, creating a peaceful retreat. In total, the home features four bathrooms, with one on each level, delivering exceptional comfort and functionality. Additional highlights include interior access to a private garage, one driveway parking space, and an EV charger rough-in in the garage. Ideally situated just minutes from restaurants, Dundas Street, Highways 403 & QEW, River Oaks Community Centre, shopping, parks, and top local amenities.A rare opportunity offering the perfect balance of luxury, lifestyle, and convenience-this move-in-ready home is not to be missed. (id:61852)
Real One Realty Inc.
223 Kensington Place
Orangeville, Ontario
Tucked away on a quiet, family-friendly crescent, this beautifully updated 4-bedroom home offers the perfect blend of space, comfort, and nature. Backing onto mature conservation lands, the setting is private, peaceful, and truly special. Step inside to a large front foyer that welcomes you home, leading to spacious principal rooms designed for everyday family life and entertaining. The heart of the home is the inviting family room, complete with a wood-burning fireplace-a cozy spot to gather on cool evenings. The updated kitchen and bathrooms mean you can move right in and simply enjoy. With over 3,200 sq ft of finished living space, this home offers incredible flexibility. The lower level features two walkouts, making it ideal for creating a comfortable in-law space, teen retreat, or extended family living area. A striking spiral staircase connects all levels, adding character and charm. Major updates have all been taken care of in recent years, including the roof '23, furnace '24, windows, eavestroughs, walkway, and deck '25, offering peace of mind for years to come. Located within easy walking distance to three elementary schools and the high school, this is a location families love-safe, convenient, and surrounded by nature. A gorgeous treed lot, a thoughtful layout, and a home that's truly move-in ready-this is one you won't want to miss. (id:61852)
Royal LePage Rcr Realty
1202 - 225 Malta Avenue
Brampton, Ontario
Welcome to this beautifully appointed 1-bedroom plus spacious den condo- practically a 2 bedroom- at the highly sought- after stella condos, 225 Malta ave in Brampton. Modern comfort new 1 bedroom plus den condo featuring stunning 12th floor views, floor to ceiling windows, and laminate throughout. The seek kitchen boasts stainless steel appliances, granite countertop, and a stylish backsplash. This bright, open concept suite offers unobstructed views and a contemporary design perfect for AAA tenants. Seamlessly flowing into a sunlit living area with floor to ceiling windows and elegant laminate flooring throughout. The generous den with a door provides the perfect space for a home office or guest room, while the private balcony invites you to relax and enjoy scenic view- your peaceful retreat above the city. Additional highlights include in-suite laundry and dedicated locker for extra storage. Ideally located near shopping, dinning, parks, top-rated schools, and major highways, with easy access to public transit and the GO station, this condo offers an exceptional blend of style, comfort and convenience. Enjoy a spacious laundry room with washer and dryer, a private balcony, and access to a shared terrace. Steps from shopping, transit, and groceries, with quick access to HWY 401/407. Includes top- tier amenities like a gym and game room- modern city living made easy! - an outstanding opportunity not to be missed! (id:61852)
RE/MAX Gold Realty Inc.
26 Deer Ridge Trail
Caledon, Ontario
!!! Legal Finished 2-Bedrooms Basement Semi-Detached With Separate Entrance & Permit By The Town Of Caledon !!! Approx. 1749 Sq Ft As Per Mpac. Executive 3-Bedrooms Semi-Detached Home With Elegant Brick Elevation In Prestigious Southfields Village Caledon!! Features Double-Door Main Entry & 9-Ft High Ceilings On The Main Floor. Upgraded Family-Size Kitchen With Quartz Countertops & Quartz Matching Backsplash & Brand New Stainless Steel Appliances, Plus A Walk-Out To The Backyard From The Breakfast Area! Spacious Primary Bedroom With 4-Piece Ensuite & Walk-In Closet. All Three Bedrooms Are Generously Sized. **Carpet Free House** No Sidewalk Driveway For Extra Parking. [3 Cars Parking] *Whole House Is Professionally Painted [2025] Newly Luxury Constructed Legal Finished Basement W/Separate Entrance, Kitchen, 2 Bedrooms & Spa Kind Full Washroom [2025] [Town Of Caledon Permit Attached] Brand New LED Pot Lights Throughout. Walking Distance To Schools And Parks, And Just Steps To Etobicoke Creek. Shows 10/10! Must view House* (id:61852)
RE/MAX Realty Services Inc.
614 - 50 George Butchart Drive
Toronto, Ontario
Beautiful 2 Bed, 2 Bath Unit Offering A Modern Open Concept Design With With Lots Of Natural Light. Enjoy A Sleek Kitchen With Contemporary Finishes And Stainless Steel Appliances. The Primary Bedroom Fits A King Size Bed and Has A Large Walk-in Closet For Your Convenience! The Spacious Balcony Offers Gorgeous Sunrises, View Of The Pond, and CN Tower Views! Steps To Downsview Park And Minutes From Hwy 401/400, York University, Yorkdale Mall, And Major Shopping Destinations. This Unit Comes With One Parking Spot And A Locker. Rogers High Speed Internet Included In Rent. (id:61852)
Real Broker Ontario Ltd.
416 - 1808 St Clair Avenue W
Toronto, Ontario
This is your chance to live in the heart of St. Clair West! Enjoy a brand-new, never-before-lived-in luxury condo filled with natural light, modern appliances, and sleek finishes, plus fantastic building amenities. The spacious, open-concept layout gives the unit a bright and airy feel. Step outside your door to the St. Clair streetcar, Corso Italia, and Stock Yards shopping all just a short walk away. Dont miss out on this incredible opportunity to call this place home. Building amenities include a rooftop BBQ terrace and party room, outdoor firepit lounge area, games room, exercise room, and pet washing station. (id:61852)
Royal LePage Signature Realty
25 Norman Avenue
King, Ontario
A Property of Unlimited Potential for Buyers Looking to: Upgrade to a spacious detached home; Simplify life with a lower-maintenance property; Invest in duplex property or a multi-family purchase; OR Build a custom home tailored to your vision with no Conservation Restrictions* The Home Features: Bright Cathedral Ceiling in Kitchen with Walk-out to Southern Exposure Deck* Large Primary Suite with His/Her Closets & 3pc Ensuite* Main Floor Laundry in 3rd Bedroom* Fully Finished Walkout Basement In-Law Suite with Additional 2 Bedrooms, 2nd Kitchen, 2nd Laundry, 4pc Bath & Separate Entrance* Walk to Community Centre, Parks, Schools, Shops & Restaurants* Don't Miss Out! **EXTRAS** All Light Fixtures, All Window Coverings/Blinds, Main Floor Appliances: White Fridge, Stove, D/W, Hoodfan, Washer, Dryer; Basement Appliances: White D/W & Micro, S/S Stove & Hoodfan, Washer, Dryer; Hot Water Tank(2021-owned), Shingles (2018), Garage Door (2023), Furnace Heat Exchanger (2023); CVac Roughed in; Upgrades to Electrical (2025); TAX BREAKDOWN: $5581.07 + Sewer Levy $1775.00 (expiring year 2027) = current total $7356.07 (2025) (id:61852)
RE/MAX West Realty Inc.
3 Milkweed Crescent
Brampton, Ontario
Beautiful 2 Bedroom + 1 Washroom + Living Area (Basement) Available from 1st Jan-2026, Separate Entrance - Perfect For A Small Family - 1 Car Parking Space Included - Separate Laundry -2 Minutes Walking Distance To Elementary School - 3 Minutes Walking Distance To A Park - 2 Minutes Walking Distance To Bus Stop - 10 Minutes Walking Distance To A Grocery Store **No Internet*No Smoking*--Mclaughlin / Wanless / Vankirk (id:61852)
Homelife Superstars Real Estate Limited
1207 - 9471 Yonge Street
Richmond Hill, Ontario
Luxurious 2 B/R, 2 W/R Corner Unit @ Prestigious Xpression Condo In The Heart Of Richmond Hill! 788 Sq/Ft + 123 Sq/Ft 2 Balconies, 9Ft Ceilings, Floor To Ceiling Windows, Beautiful Laminate Flooring, Modern Kitchen W/Upgraded Cabinetry, Center Island, Quartz Counter Tops, S/S Appliances. Desirable Split Bdrm Floor Plan With Master Bedrm W/Dbl Closet & 4Pc Ensuite, 2nd Bedroom With W/I Closet, 3 W/O To Balconies, Steps To Hillcrest Mall, Transit, Groceries & Restaurants (id:61852)
Sutton Group-Admiral Realty Inc.
510 - 840 Queens Plate Drive
Toronto, Ontario
Welcome to a newly renovated home that gives you more space, more light, and more value. This bright and modern 1+Den offers 700 sq. ft. of thoughtfully designed living, plus a 52 sq. ft. east-facing balcony where you can start your mornings with natural sunlight and open views of the city. Inside, you'll find sleek finishes, including brand new vinyl floors, fresh paint, and high ceilings that create a clean, elevated feel rarely seen in condos today. The open layout makes the space feel airy and inviting, and the versatile den easily works as a second bedroom or a home office. Smart touches like automatic ensuite lighting sensors, stainless steel appliances, and in-suite laundry add comfort and convenience to everyday living. You're steps to Humber College, TTC, parks, and just minutes to the 427, 407, 409, and 401. Whether you're a first-time buyer, young professional, or looking for a property with strong long-term rental potential, this unit checks every box. Plus, you get 1 parking space and 1 locker for added value. (id:61852)
RE/MAX Your Community Realty
40 Blue Spruce Street
Brampton, Ontario
Welcome to 100% Freehold Freshly Painted 2-storey Townhome comes with 3 Bedroom, 2 Washrooms and Finished Basement. Perfect for First time Home Buyer, Commuter and Upsizer from Condo Unit. Welcoming Foyer takes you inside professionally upgraded main floor. The Main floor is upgraded with new flooring (Engineered Hardwood and Porcelain Tiles) and Kitchen. Living room with very large window. Very Practical Layout. The house is enriched with lots of sunlight. Potlights on main and Second Floor. Upgraded Kitchen comes with Quartz counter top, Stainless Steel Sink, Back Spalsh and new Porcelain tiles. Master Bedroom with Walk-in closet and separate entrance to full washroom. It has other two Good Size Bright Bedrooms with closet. Basement has large Rec room along with Office Area. The Furnace Room is Large enough for additional storage. It has decent size back yard with large Stone Patio to entertain your Family and Friends. Very Family Friendly Location as Close to Plaza, Pharmacy, Place or Worship, Parks, Schools, Banks, Trinity Mall, Hospital, Library, Community Center, etc. Great Location for Commuter as few minutes away from Highway and Public Transit. (id:61852)
Save Max Real Estate Inc.
13609 6 Line
Halton Hills, Ontario
Picture perfect in Halton Hills. Gorgeous country home in mint condition and meticulously cared for with beautiful gardens and tons of curb appeal. Open concept kitchen with corian counters, stainless steel appliances and breakfast bar. Three bedrooms up with 4-piece and one conveniently located on the main floor with another full bathroom. Ideal set up for an elderly parent! The lower level is finished plus there is a huge and very useful crawlspace for your storage. An oversize two-car garage leads to the mudroom with laundry and large closet space. Beautiful views from every window. The backyard features a fabulous deck with a large pretty shed for all your toys. Shingles (2016), furnace, windows, air conditioner (2013) & Water heater and water softener (2023). Addition built in 2016. Extras include Acacia wood flooring, spray foam insulation, composite siding. It's just shy of 1/2 an acre. Ideally located close to Georgetown, Acton and minutes to the 401. Pride of ownership throughout. It's move-in ready and lovely! (id:61852)
Royal LePage Meadowtowne Realty
51 Fittons Road E
Orillia, Ontario
This warm and welcoming bungalow offers the perfect setting for family living, combining comfort, space, and an unbeatable location. Inside, a cozy wood-burning fireplace creates a natural gathering place for relaxing evenings, while the finished basement provides valuable extra living space-ideal for a playroom, home office, or family movie nights. The separate entrance to the garage adds everyday convenience and flexibility for busy households. Set on a large lot, private lot with plenty of room for kids to play and for outdoor entertaining, this home is just a five-minute drive to Couchiching Beach and close to schools, shopping, and all essential amenities. A perfect blend of charm, functionality, and lifestyle, this bungalow is a wonderful place to grow, connect, and make lasting family memories. (id:61852)
Keller Williams Experience Realty
21 Barwick Drive
Barrie, Ontario
Welcome to 21 Barwick Drive - a beautifully maintained, move-in-ready family home tucked into one of Barrie's most peaceful and desirable neighbourhoods. If you've been waiting for the one with the backyard that feels like a private resort, this is it.Step outside to your own oasis featuring professionally landscaped grounds, interlocking patios, two gazebos, and a show-stopping 14' x 36' in-ground heated fiberglass pool (approx. 5 years new) with a rich dark blue finish that sparkles in the sun. A new solar blanket is included - just picture summer afternoons here, and evenings entertaining without ever leaving home. Inside, you'll love the bright, updated kitchen with granite countertops, hardwood flooring, and a built-in pantry for excellent storage. The breakfast area offers a walkout to the pool, making indoor-outdoor living effortless. A formal dining room sets the stage for family celebrations, while the main-floor family room is the perfect spot to unwind. Upstairs, retreat to the spacious primary suite featuring a sitting area, double closets, and a luxurious 5-piece ensuite. The fully finished lower level adds even more space with a large rec room, den, and play area - ideal for growing families, guests, or multigenerational living. Finished top to bottom and cared for with true pride of ownership. Homes like this - in this neighbourhood, with this yard - don't come up often. Book your private showing and make a splash this summer at 21 Barwick Drive. (id:61852)
RE/MAX Hallmark Chay Realty
4609 Concession 4 Road
Uxbridge, Ontario
Stylish renovated bungalow on a private mature treed one acre lot with finished basement and 36'x26' Barn nestled into south Uxbridge just minutes from prestigious Goodwood, Wyndance Golf and the Lincolnville Go Train. Enjoy stunning curb appeal with freshly painted white brick and charming covered front porch ideal for watching the sunset. Step inside to warm hardwood floors, elegant pot lights, and abundant natural light framing picturesque views in every direction. The heart of the home is the newly renovated white kitchen featuring a spacious centre island, sleek quartz counters, and premium stainless steel appliances-designed for effortless cooking and entertaining. The main floor Primary bedroom presents a built-in wardrobe and 4pc semi-ensuite with heated floors. The basement with separate walk-up entrance presents a bedroom, 3 pc bath with heated floors, laundry closet, recreation room with hardwood flooring, pot lights, a cozy electric fireplace, a striking designer wood feature wall and ample storage. This lower level is perfect for guests, a home office, gym, or potential in-law suite. The large and private backyard is surrounded by mature trees and lush hedges for ultimate seclusion and tranquility. The multi-purpose Barn with concrete floors and storage loft is perfect for the Homesteading, Car Enthusiast, Artists, Hobbies and as extra storage. Experience the great Location Close to Goodwood Community Center, Baseball Diamond, Goodwood Public School, Annina's Bakery, and All About Kids Childcare Center and is within minutes to downtown Uxbridge. (id:61852)
Royal LePage Rcr Realty
118 Kayla Crescent
Vaughan, Ontario
Welcome To 118 Kayla Cres In The Heart Of Maple! As You Enter This Fabulous Home You Are Greeted With A SoaringOpen To Above Cathedral Ceiling! This Spectacular Home Boasts An Open Concept Floor Plan & Hardwood Floors T/Out TheMain And Upper Level! The Chef Of The Family Will Fully Enjoy The Renovated Custom Eat-In Kitchen (60k 2019) FullyEquipped With Newer S/S Appliances (2019), B/I Pantry With Kickvac & Quartz Counters. Relax And Unwind In YourSpacious Family Room And Enjoy Hosting Family & Friends In Your Large Dining Area That Includes A Vaulted Ceiling &Cozy Gas Fireplace! The Upper Level Offers 3 Spacious Bedrooms And The Primary Bedroom Boasts A 4Pc En-Suite &Walk-In Closet. A Fully Finished Open Concept Basement For Your Enjoyment & A Good Sized Backyard Great For HostingOr Simply For Your Families Enjoyment! Close To Great Schools (Catholic, Public, French & Maple High School), CortelucciHospital, Public Transit, Shops, Restaurants, Canada's Wonderland & More! This Home Is Truly A Must See! AdditionalUpdates/Upgrades Include New Blinds (2023), New Double & Triple Pane Windows T/Out (26k 2023), Updated Main FloorPowder Room & AC Unit (4k) (id:61852)
RE/MAX Experts
45 Chilmar Crescent
Vaughan, Ontario
Located in the prestigious Uplands community of Vaughan, this stunning double-garage detached home has been fully renovated from top to bottom with exceptional attention to detail. The home features brand new flooring, fresh paint, and pot lights throughout, along with a sun-filled layout enhanced by a skylight. The modern kitchen is a true showpiece, complete with quartz countertops and backsplash, built-in oven and microwave, and all brand new appliances. Offering four spacious bedrooms, the primary bedroom includes a walk-in closet with organizers and a luxurious new ensuite with double sinks, tub, and glass-enclosed shower. The additional three bedrooms all feature built-in closets, complemented by a large hallway closet on the second floor. The finished basement provides a versatile open space with a 3-piece bathroom and an extra room ideal for a media or fitness area. Additional upgrades include a brand new washer, dryer, and laundry sink, new roof, new windows, new asphalt driveway with interlock, and upgraded insulation-making this home truly move-in ready. (id:61852)
Union Capital Realty
4807 - 8 Interchange Way
Vaughan, Ontario
brand-new 1+1 den, 2-bath condo (den can be used as a second bedroom) featuring great east-facing views. With 9-foot ceilings and abundant natural light, the modern kitchen includes quartz countertops, premium cabinetry, and integrated appliances. Located in the heart of Vaughan Metropolitan Centre, just minutes to VMC Subway, VIVA, Vaughan Mills, IKEA, Costco, restaurants, and entertainment. Perfect for luxury, convenience, and city living. Property Tax is not assessed yet (id:61852)
Bay Street Group Inc.
171 Shaftsbury Avenue
Richmond Hill, Ontario
Luxury meets opportunity in the west-brook community, a stunning upgraded, designer bungalow, with modern living in mind. This detached 2500 SQ FT. 3+3 bedroom home features an open concept layout on main floor level that seamlessly connects the living and dining room space. The Chef's dream of a kitchen is complimented with a dinette and family room with fireplace. Rare to find with 2 1/2 washrooms and laundry on the same floor. It does not end here!! The Newly renovated modern basement apartment features 3 bedrooms and 2 3 piece bathrooms, Living Room, Eat-In Kitchen, and large Laundry Room, With Separate Entrance. (id:61852)
RE/MAX All-Stars Realty Inc.
11 Mckinnon Court
Newmarket, Ontario
End-unit townhome backing onto ravine with no rear neighbours! Located at the end of a quiet court and offering a bright walk-out basement. The welcoming main floor features hardwood flooring and upgraded stainless steel appliances, with a bright and spacious living area flowing into the dining space. Walk out to your private elevated deck and enjoy beautiful views. Upstairs offers three spacious bedrooms, all with hardwood flooring. Primary bedroom with closet organizer and renovated semi-ensuite bathroom. Fully finished walk-out basement with open recreation room and office/gym space, laminate flooring and pot lights throughout, leading to another lower-level deck & yard area. Large storage and laundry room. *Rare* two-car wide driveway, fully fenced private yard & spacious backyard, NEW paint (2026), and newer stainless steel appliances. Excellent location minutes to Hwy 404, transit, GO Train, parks, trails, schools, and all major shopping amenities. (id:61852)
RE/MAX Hallmark Chay Realty
25 Aztec Court
Richmond Hill, Ontario
This beautiful home sits on a uniquely large lot at the end of a serene, treed cul-de-sac in the sought-after Westbrook community. This 3+1 bedroom home offers rich hardwood floors, pot lights throughout, a gas fireplace in the large living room, and an electric car charger. The modern kitchen features stainless steel appliances, and quartz countertops which flows seamlessly into a spacious family room - perfect for entertaining. The primary retreat includes a walk-in closet and a 4-piece ensuite. Recent major updates include appliances (2022) and a new roof, furnace, air conditioner, water softener, air purifier, and tankless water heater (2024) - delivering comfort and peace of mind for years to come. Enjoy professional landscaping, interlock patios and walkways, and a fully fenced backyard offering tranquil privacy. Zoned for top-ranked schools, including Saint Theresa of Lisieux Catholic HS (Ontario's No.1-ranked high school), Richmond Hill HS, and Trillium Woods PS. Just minutes to a paved walking trail, parks, shopping, dining, and the Richmond Hill GO Station. (id:61852)
RE/MAX Noblecorp Real Estate
4 Holman Crescent
Aurora, Ontario
Beautifully renovated bungalow in prestigious Aurora. Extensively updated in 2022 with new windows, doors, roof shingles, HVAC, hardwood flooring, and modern glass railings. New deck added in 2023 and new bathtub installed in 2025.Spectacular open-concept gourmet kitchen featuring a quartz waterfall breakfast bar, oversized refrigerator, and gas stove/oven-perfect for entertaining. Finished basement offers a huge recreation room and an oversized bedroom, providing excellent additional living space. Tankless water heater and water softener included, EV charger for the car in the garage. No sidewalk allows parking for up to 3 cars on the driveway plus1-car garage. Large backyard and a bright home filled with natural light throughout. Just a 3-minute walk to Regency Acres Public School and St. Joseph Catholic Elementary School, close to Aurora High School, kids' parks, and scenic forest trails-perfect for families. (id:61852)
Forest Hill Real Estate Inc.
Ph#1 - 396 Highway 7 E
Richmond Hill, Ontario
Luxury Valleymede Towers. 1 Bedroom With Beautiful Unobstructed North View And Large Balcony. Built-In Appliances, Stone Countertop And Backsplash. High Demand Location Close To All Amenities, Restaurants, Shopping, Grocery, Banks And Public Transit. Close To 404/407. (id:61852)
Forest Hill Real Estate Inc.
982 Wilbur Pipher Circle
Newmarket, Ontario
Cooper Hill Newmarket Over 3000 Sqft Home On Top Of Hill Great Views. Open Layout. Hardwood Throughout The Main & Second Floor! 9' Ceilings On Main Floor & 9' On The 2nd Floor! Granite Countertops & Taller Upper Kitchen Cabinets.Oak Staircase; Big Frameless Glass Shower Door & Enclosure; Air Filtration System. Bbq Gas Line; Big Deck In Back-Yard. Moving In Ready. Upgraded 200 Amp Services. Poured Concrete Raised Basement With Bigger Window And Walkout Door With Building Permit. The Two Bedrooms with Bathrooms Ensuite, One Kitchen, One Big Living and Dinning Room Unit In The Walkout Basement. This Unit Offers A Lot Of Potential Income. (id:61852)
RE/MAX Imperial Realty Inc.
301 - 9191 Yonge Street
Richmond Hill, Ontario
Excellent Location! Richmond Hill Centre! Yonge & 16th Ave! Large 2 Bedrooms 2 Full Bathrooms! Great layout! 932 SqFt plus 55 SqFt Balcony! South exposure! Look at quite courtyard! No exposure of Yonge St and no noise from Yonge St. Building with all amenities like 24/7 Concierge Services, indoor and outdoor pool, sauna, gym, bbq and much more!Hill Crest Mall, Groceries Store and Plaza and Tim Horton's Cafe in Walking Distance! Great Schools! Bus Terminal! Movie Theater! Train! Hwy 407 and 7. (id:61852)
Transglobal Realty Corp.
508 - 2791 Eglinton Avenue E
Toronto, Ontario
Experience the perfect blend of style and accessibility in this stunning, Mattamy-built townhouse. Tucked away in the quietest pocket of the complex, this move-in-ready 2-bedroom + den suite offers a rare, stair-free layout-all the space of a house with the convenience of a bungalow. Enjoy soaring 9ft ceilings and an airy, open-concept design finished with modern touches. The primary suite features a versatile den-ideal as a dedicated home office or a cozy nursery for your little one. Step outside to your spacious private balcony to relax and unwind. Enjoy the exclusive resident-only park and playground. Ultimate Convenience: High-speed internet, parking, and exclusive bike storage included. Commuter's Dream: Minutes to Kennedy Subway, Eglinton GO and just steps to bus stop. The Neighbourhood: A safe, family-friendly community steps from groceries, schools, and dining. Don't miss out on this quiet urban oasis. Book your showing today! (id:61852)
Royal LePage Vision Realty
394 Connaught Avenue
Toronto, Ontario
Welcome to this stunning custom-built luxury home, impeccably maintained and proudly owned. Nestled on one of the finest spots in a highly sought-after, family-oriented neighbourhood, this residence offers timeless sophistication, exceptional craftsmanship, and true pride of ownership.The elegant interior welcomes you with an open-concept living and dining area filled with abundant natural light, highlighted by a large window. The main floor also features a gracious library, perfect for a home office or study.Designed for seamless family living and entertaining, the home offers a modern open-concept kitchen with stainless steel built-in appliances, a functional centre island, and a breakfast area that flows effortlessly into the family room.The luxurious primary bedroom retreat includes a gas fireplace, sitting area, walk-in closet, and inspired 6-piece ensuite. All additional bedrooms are generously sized and feature their own private ensuites. (id:61852)
Forest Hill Real Estate Inc.
1603 - 88 Davenport Road
Toronto, Ontario
Indulge in sophisticated urban living with this exceptional suite at The Florian in Upper Yorkville. Spanning 926 square feet, this residence redefines luxury with high-end Miele appliances, complemented by sleek hardwood floors and premium finishes throughout. The expansive 10 ft ceilings enhance the sense of grandeur, creating an open and airy ambiance that perfectly complements the floor-to-ceiling windows bathing the space in natural light. The Florian offers a lifestyle of opulence and convenience, with every detail meticulously crafted to exceed expectations. From the moment you step into this corner suite, the attention to detail and commitment to quality are evident. Elevate your living experience in the heart of Upper Yorkville, where luxury meets lifestyle. This is not just a residence; it's a statement of refined living. Welcome home to The Florian. (id:61852)
Real Broker Ontario Ltd.
2708 - 1080 Bay Street
Toronto, Ontario
Corner Spacious Suite With N/W Exposure 1 Bedroom. Approx 512 Sq. Ft, Floor To Ceiling Windows, Beautiful View* Open Concept And Large Balcony In The Centre Of Downtown* Fantastic Location, Steps To Subway, Restaurants, Entertainment, Theatres, Shopping & More*Modern High End Finishes*24Hr Concierge, Yoga Centre, Yoga , Gym & Spa* Live In The Most Convenient Location And Enjoy The Finest Amenities (id:61852)
RE/MAX Your Community Realty
97 Clarinda Drive
Toronto, Ontario
**Elevate your family lifestyle to live in this gorgeous custom-built home, and extensively/lavishly renovated top-to bottom(2022-2023-SPENT $$$$ -Tons of Dollars)--Experience unparalleled--no detail overlooked**This stunning residence blends timeless elegance and modern LUXURY, offering an exceptional living experience**Total 7300 sq. ft (4808 sq.ft/1-2nd flr)*STUNNING**MODERN/STYLISH living area inc. basement, situated on quiet court, and in prestigious bayview village backing onto the RAVINE-PARK---The main floor welcomes you with a grand entry featuring intricate italian marble wall, spanning two storeys. The expansive living room with 12ft ceilings is anchored by a marble fireplace, and large winows providing a tranquil view of the cul-de-sac and abundant natural sunlights. The inviting chef's dream kitchen(SPENT $$$) is the heart of the home, equipped with top-of-the-line appliance, stunning quartz countertops, a full pantry wall, and a generous breakfast bar perfect for hosting, family-sized with an eat-in area featuring a custom-made bench with hidden storage. The family room is elegant and functional for everyday memory-making, private space, relaxation for the family, and the main floor office is flexible for a bedroom for a senior member. The mud/laundry room on main floor offers convenient for the family, and a direct access to a garage. Upstairs, The thoughtfully designed second floor features a practical layout with a spacious hallway. The private primary suite features a lavish 6-pc ensuite, sunken sitting area with a fireplace, expansive walk-in closet. The additional three bedrooms offer large closets with organizers qand b/i lighting, two ensuites, plus a family bath, featuring impressive views and privacy. The spacious open concept basement features 2 recreation areas, a kitchenette, 5th bedroom, ample storage, and a dedicated spa room with a sauna for ultimate relaxation. This home offers 2 furances, 2cacs, 2 hot water tanks(owned), 2kitchens! (id:61852)
Forest Hill Real Estate Inc.
G02 Main Floor - 420 Lake Shore Boulevard W
Toronto, Ontario
Magnificent Building In Downtown Toronto, Incredible Opportunity To Right At Water Front, Minutes From Cn Tower, Rogers Center And Harbourfront,2 Bedroom W/2 Washroom,2 Separate Entrances To The Unit ,Gym, Sauna, Rooftop Patio With Wet Bar, Bbq, Rooftop Patio Hot Tub And More. (id:61852)
Toronto's Best Home Realty Inc.
5004 - 55 Charles Street E
Toronto, Ontario
Experience Refined Luxury condo at 55 Charles st, Located on the 50th Floor , An exceptional home that offers a perfect blend of luxury, comfort & modern convenience. This Spacious 2-bedroom, 2 Bath Suite Boasts South Exposure with Sun-filled spaces and Unobstructed Breathtaking City and Lake views. Its open-concept design flows into bright, airy living space perfect for entertaining. This unit features 10 feet ceilings and South exposure. Built with functionality in mind, Indulge in premium amenities, including a rooftop deck offering breathtaking views, a tranquil yoga studio, and a rejuvenating sauna. A Stylish Private lounges, A state-of-the-art gym, Steps To Yonge/Bloor Subway Line, Shopping, 5-Star Dining, Yorkville Finest Shops, U Of T.An . (id:61852)
Grace Canada Realty Inc.
105 Massey Street
Toronto, Ontario
Marvelous Renovated Home In Trendy Queen West. Open Concept, Functional Layout. Main Floor Enjoyable For Entertaining With Gourmet Kitchen. Ensuite Washroom In Master Bedroom.Backyard Decked Over For Quiet Relaxation. Rec Room Could Be 3rd Bedroom.Trinity Bellwoods Park, Toronto's Best Restaurants, & Amazing Schools. Steps To Park, Transits, Restaurants And Shops. Easy Access To Gardiner Or Lakeshore Blvd. Tenant Could Apply Parking Permit With City Of Toronto. (id:61852)
Bay Street Group Inc.
Second - 474 Montrose Avenue
Toronto, Ontario
Welcome to the Bright and Spacious Second Floor Suite at 474 Montrose Ave!This beautifully crafted 938 sq. ft., brand new, never-lived-in 2-bedroom, 2-bathroom suite offers modern living with exceptional comfort and style-perfectly set within one of Toronto's most sought-after neighbourhoods.Designed with functionality and natural light in mind, this suite features high ceilings, oversized windows, and a generous open-concept layout. The modern kitchen flows seamlessly into the living and dining area, creating a warm and inviting space. Both bedrooms are well-sized and include ample closet space, while the two full bathrooms offer convenience for professionals, couples, or small families.Enjoy the benefits of in-suite laundry, abundant storage, and the comfort of separate metering with your own thermostat, ensuring full control over your utilities and climate. Located in the heart of Little Italy / Bickford Park, this home puts you steps from Toronto's best amenities-from cafés and restaurants along College and Harbord to the green spaces of Christie Pits and Bickford Park. Commuting is effortless with quick access to Christie Station, Ossington Station, and the Bloor TTC subway line.Bright. Spacious. Modern. Unbeatable Location. A rare opportunity to live in a newly built suite within one of the city's most vibrant and walkable neighbourhoods. (id:61852)
RE/MAX Urban Toronto Team Realty Inc.
203a - 124 Merton Street
Toronto, Ontario
Take your business to the next level in Midtown Toronto, situated in the vibrant heart of Davisville Village. This centrally located office building is just steps away from transit and a wide array of amenities, making it ideal for both employees and clients alike. Featuring friendly onsite management, underground parking, and equipped with elevators and accessible washrooms. Enjoy the unique feature of a green roof garden, as well as a second-floor patio courtyard. The building has a unique ambience that is appreciated by its diverse range of tenants, that include providers of professional offices, clinical/supportive services, as well as others. Unit 203A is a large office with a boardroom, a long office and another smaller office, a kitchenette and a large open space which could easily be altered to suit your needs. (id:61852)
Royal LePage Estate Realty
203b - 124 Merton Street
Toronto, Ontario
Take your business to the next level in Midtown Toronto, situated in the vibrant heart of Davisville Village. This centrally located office building is just steps away from transit and a wide array of amenities, making it ideal for both employees and clients alike. Featuring friendly onsite management, underground parking, and equipped with elevators and accessible washrooms. Enjoy the unique feature of a green roof garden, as well as a second-floor patio courtyard. The building has a unique ambience that is appreciated by its diverse range of tenants, that include providers of professional offices, clinical/supportive services, as well as others. Unit 203B is a large open concept office with lots of windows and one private office. (id:61852)
Royal LePage Estate Realty
307 - 124 Merton Street
Toronto, Ontario
Take your business to the next level in this centrally located Midtown Toronto office building, just steps from transit and numerous amenities. The property features friendly onsite management, underground parking, elevators, accessible washrooms, a green roof garden, and a second-floor patio courtyard. Unit 307 formerly a Pilates Studio, offers two separate offices, a kitchenette, storage space, and large windows with natural light overlooking the courtyard. Ideal for professional, therapeutic, or clinical services in the vibrant Davisville Village. (id:61852)
Royal LePage Estate Realty
509 - 124 Merton Street
Toronto, Ontario
Take your business to the next level in Midtown Toronto, situated in the vibrant heart of Davisville Village. This centrally located office building is just steps away from transit and a wide array of amenities, making it ideal for both employees and clients alike. Featuring friendly onsite management, underground parking, and equipped with elevators and accessible washrooms. Enjoy the unique feature of a green roof garden, as well as a second-floor patio courtyard. The building has a unique ambience that is appreciated by its diverse range of tenants, that include providers of professional offices, clinical/supportive services, as well as others. Unit 509 is a great space with a large centre area surrounded by 6 sizeable offices. Three of them are filled with natural light, and one is very large and could easily be be a board room, There is also a kitchenette. (id:61852)
Royal LePage Estate Realty
103 - 124 Merton Street
Toronto, Ontario
Take your business to the next level in Midtown Toronto, situated in the vibrant heart of Davisville Village. This centrally located office building is just steps away from transit and a wide array of amenities, making it ideal for both employees and clients alike. Featuring friendly onsite management, underground parking, and equipped with elevators and accessible washrooms. Enjoy the unique feature of a green roof garden, as well as a second-floor patio courtyard. The building has a unique ambience that is appreciated by its diverse range of tenants, that include providers of professional offices, clinical/supportive services, as well as others. Unit 103 currently has a reception area, a bathroom, 7 small offices which can be reconfigured to your needs and it also has an exterior door. (id:61852)
Royal LePage Estate Realty
203 - 124 Merton Street
Toronto, Ontario
Take your business to the next level in Midtown Toronto, situated in the vibrant heart of Davisville Village. This centrally located office building is just steps away from transit and a wide array of amenities, making it ideal for both employees and clients alike. Featuring friendly onsite management, underground parking, and equipped with elevators and accessible washrooms. Enjoy the unique feature of a green roof garden, as well as a second-floor patio courtyard. The building has a unique ambience that is appreciated by its diverse range of tenants, that include providers of professional offices, clinical/supportive services, as well as others. Unit 203 is a large open concept office with a kitchenette and 4 separate rooms. Can be divided into two units at approximately 1,265 SF and 2,152 SF. (id:61852)
Royal LePage Estate Realty
55 Stafford Street
Woodstock, Ontario
Experience refined living in this beautifully updated 2-storey detached home, perfectly positioned on a rare double-wide 0.25-acre lot in the heart of Woodstock. With 150 ft of depth, this property offers an exceptional balance of space, style, and sophistication. The main floor has been thoughtfully renovated to blend comfort with modern design-ideal for both entertaining and everyday living. Upstairs, you'll find three spacious bedrooms, while the finished basement adds a fourth bedroom and flexible living area suited for a home office, gym, or guest suite. The backyard is a true private oasis, featuring a relaxing hot tub, elegant gazebo, and ample space for outdoor dining or recreation. Complete with a double garage, abundant parking, and a prime location close to schools, parks, and downtown amenities, this property offers the perfect combination of luxury, functionality, and timeless appeal. (id:61852)
Royal LePage Signature Realty
634060 Highway 10 Highway
Mono, Ontario
Offered for the first time, this custom-built home in Mono is a rare opportunity combining luxury, space, and privacy. With over 5,000 sq. ft. of living space, the property features a striking stone and brick exterior and an interior designed for elegance and functionality, including 10-foot ceilings, 8-foot doors, and Douglas fir beams. The chef's kitchen with a double island opens directly to a spacious deck, perfect for entertaining and seamless indoor-outdoor living. The primary suite boasts a spa-inspired ensuite and two walk-in closets. This home offers 3+2 bedrooms and 3.5 bathrooms, with a fully finished lower level featuring 9-foot ceilings, in-floor heating, a gym, and an in-law suite with a private entrance. The heated and insulated garage is versatile, with high ceilings suitable for a lift, a Tesla charger, and a backup generator. The meticulously maintained grounds include 20 years of landscaping, a mature cedar tree line, a power-gated entry, additional parking pads, an invisible fence with a dog run, and a spring-fed river with speckled trout. The driveway has been recently paved. A one-of-a-kind property offering privacy, luxury, and a connection to nature. (id:61852)
The Agency
1188 Carey Road
Oakville, Ontario
Nestled in one of Oakville's most coveted and prestigious enclaves Morrison Heights, this exceptional family residence presents a rare opportunity on a remarkable 103 x 185 ft (0.38-acre) estate-sized lot, surrounded by mature trees and timeless streetscapes, the property enjoys a walk-to location to top-ranked private schools, including St. Mildred's-Lightbourn School and Linbrook Schools. The thoughtfully updated home offers around 3,600 sqft living space, featuring 4+1 bedrooms, 3.5 renovated bathrooms, and two fireplaces that enhance warmth and character throughout. The heart of the home is the spacious open-concept kitchen and family room, beautifully upgraded and designed for modern living, seamlessly overlooking the expansive and exceptionally private backyard complete with an in-ground pool-a perfect setting for entertaining, relaxation, and family enjoyment. A truly rare offering combining location, lot, lifestyle, and long-term potential-this is Morrison Heights living at its finest. (id:61852)
RE/MAX Hallmark Alliance Realty
9404 Bayview Avenue
Richmond Hill, Ontario
Welcome to this beautifully crafted, 2-year-new executive townhouse with coach house in the heart of Observatory Hill. Offering approx. 3,460 sq.ft. in the main home plus a fully upgraded 580 sq.ft. coach house, this residence is designed for comfortable, modern living. Sun-filled open-concept spaces, soaring ceiling heights (9' ground, 10' main, 9' upper), and elegant herringbone floors create a bright and inviting atmosphere. The chef's kitchen features premium Sub-Zero and Wolf appliances, quartz countertops, custom cabinetry, and a walk-in pantry-perfect for hosting and everyday life. The living area is anchored by a custom fireplace accent wall and built-in shelving, ideal for relaxed evenings at home. Five spacious bedrooms and spa-inspired bathrooms with heated floors offer comfort for the whole family. Thoughtful upgrades, a double car garage with EV charging, and two driveway spaces add everyday convenience. The coach house provides exceptional flexibility for extended family, guests, or home office use. A turnkey home in one of Richmond Hill's most desirable neighbourhoods, close to parks, schools, transit, and amenities. (id:61852)
Century 21 Atria Realty Inc.
