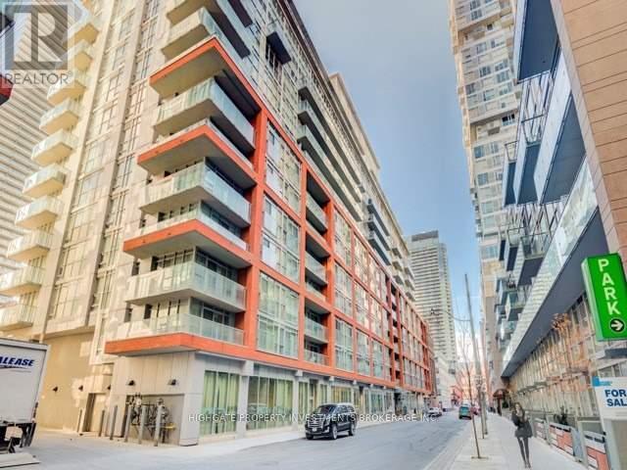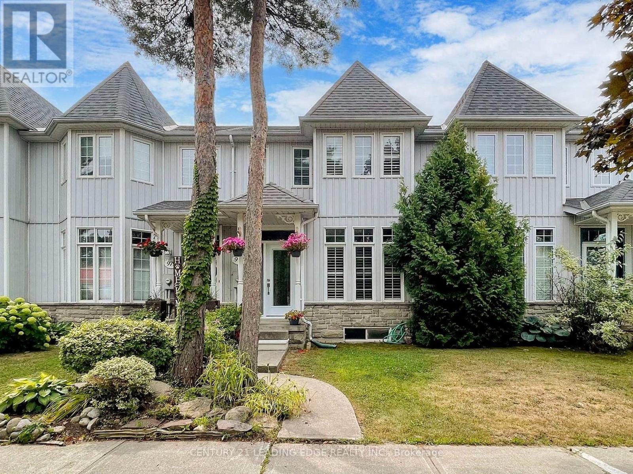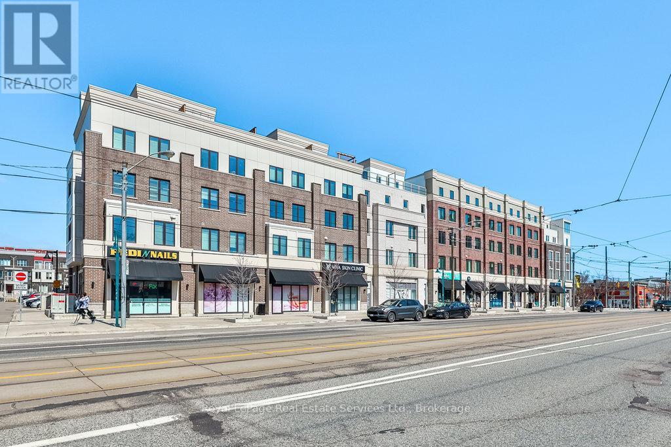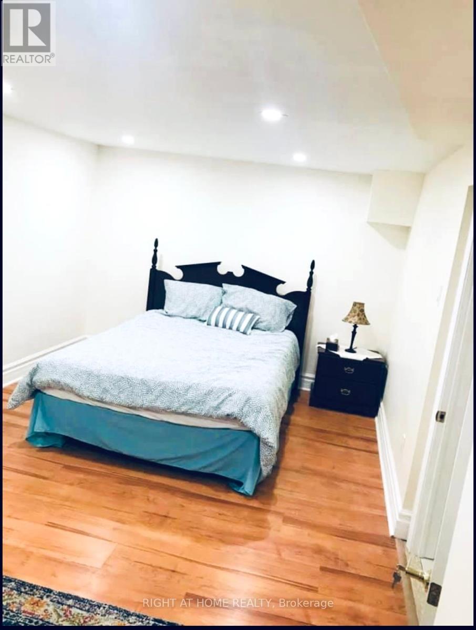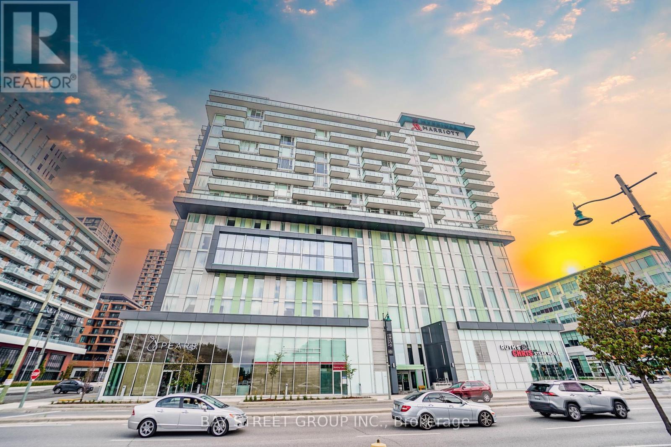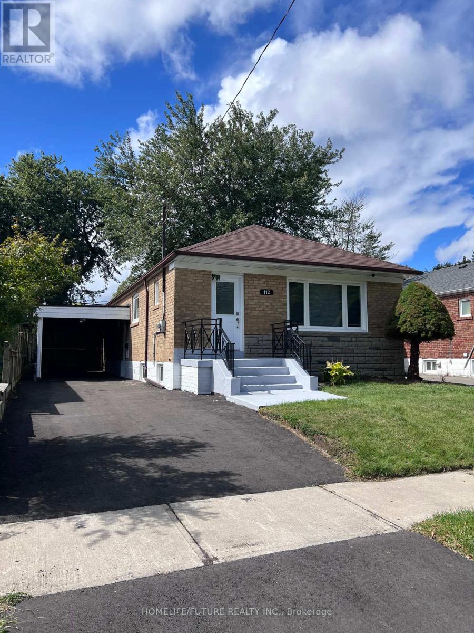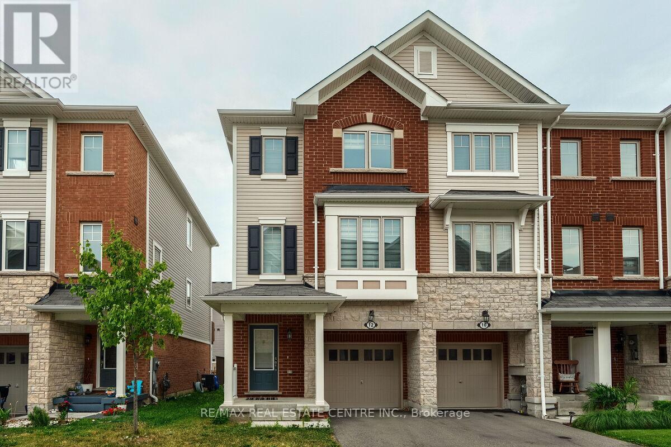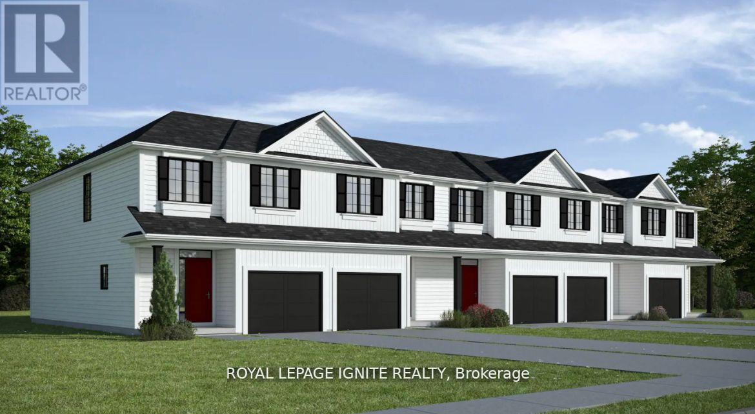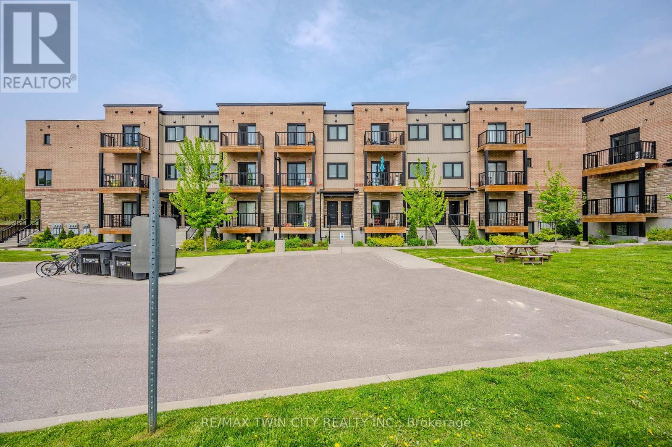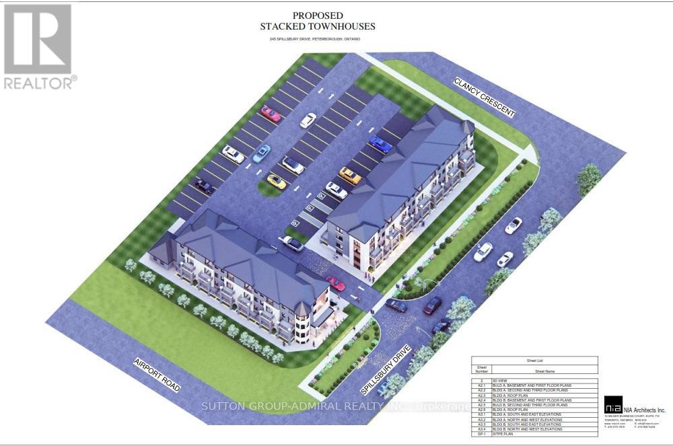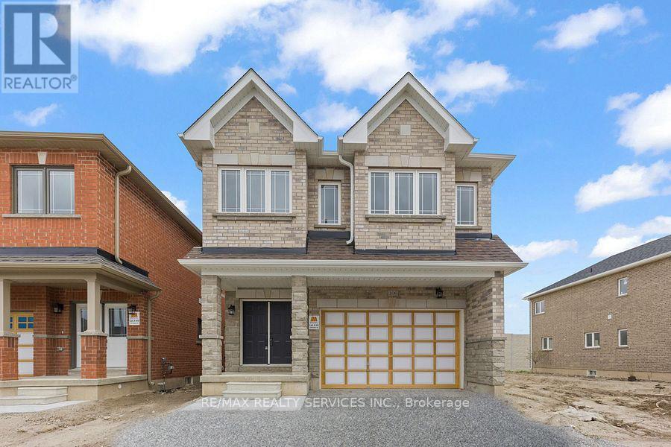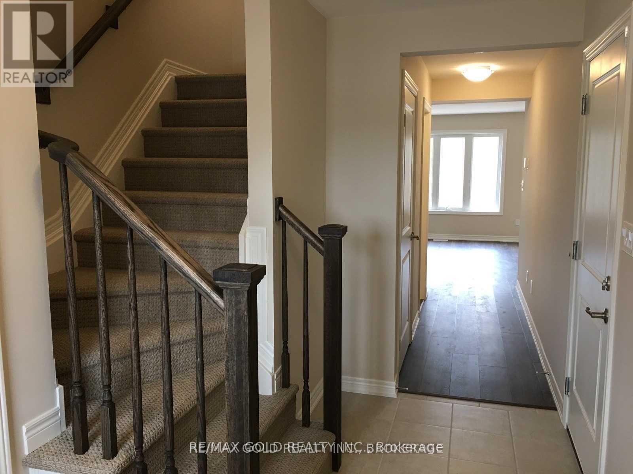212 - 21 Nelson Street
Toronto, Ontario
Stunning 2 Bed, 2 Bath @ Adelaide/University. Spacious, Open Concept Floor Plan. Floor-To-Ceiling Windows. Bathed In Natural Sunlight. Modern And Premium Finishes Throughout. Gorgeous Kitchen W/ Center Island, Track Lighting, Backsplash & Ample Cabinetry. Master W/ W/I Closet & 4 Pc Ensuite. Beautiful Baths W/ Large Vanity, Elegant Tiles And Lovely Colour Scheme. Highly Desirable Location. Minutes To Ttc, Tiff, Restaurants, Shopping, Schools. **EXTRAS** Fridge, Stove, Dishwasher, Microwave. Washer/Dryer. (id:61852)
Highgate Property Investments Brokerage Inc.
977 Lake Drive E
Georgina, Ontario
Welcome to 977 Lake Drive East, a well-maintained 2+1 bedroom, 3-bathroom townhome just steps from the shores of Lake Simcoe. Offering a wonderful blend of comfort, charm, and convenience. The main level features a bright and functional layout, complemented by recent appliance upgrades and thoughtful improvements throughout, including new front and back doors and a retractable awning for added outdoor comfort. The finished lower level provides flexible living space perfect for a home office, third bedroom, or family rec room. Enjoy the lifestyle that comes with living near the lake, just minutes to schools, parks, shopping, restaurants, beaches, marinas, library, Briar's Golf Club and easy access to Highway 48! This is a fantastic opportunity for first-time buyers, downsizers, or anyone seeking low-maintenance lakeside living in a welcoming community. (id:61852)
Century 21 Leading Edge Realty Inc.
14 - 3580 Lake Shore Boulevard W
Toronto, Ontario
Welcome to this beautiful executive townhome nestled in the vibrant and fast-growing Long Branch community of South Etobicoke! This stunning 2-bedroom, 3-bathroom residence offers the perfect blend of urban convenience and lakeside tranquility. Boasting an open-concept main floor, the layout is designed for stylish entertaining and comfortable everyday living. The sleek, upgraded kitchen features contemporary cabinetry, stainless steel appliances and seamless flow into the dining and living areasideal for hosting guests or enjoying cozy nights in. A convenient main floor powder room adds to the functional appeal. Upstairs, youll find a spacious primary bedroom retreat with a private balconyperfect for morning coffee or evening relaxationalongside a spa-inspired 4-piece ensuite with a luxurious marble basin. The second bedroom is generously sized and easily doubles as a home office, nursery, or guest suite, tailored to your lifestyle needs. The 4-piece main bathroom and separate Laundry room finish off this floor. The true crown jewel is the rooftop terrace, complete with a gas hookup and water, a rare find in the city. Enjoy panoramic views of the Toronto skyline and the lake. This is your private oasis in the sky, perfect for entertaining, barbecuing, relaxing, or soaking in a sunset. Situated just steps from the Long Branch GO, lakefront, lush parks, Humber College and the TTC, you're moments from waterfront trails, trendy cafés, restaurants and boutique shops. Easy access to downtown Toronto and the QEW makes commuting a breeze. This home is more than just a place to liveits a lifestyle. Whether you're a young professional, downsizer, or growing family, this is city living redefined with a lakeside twist. Dont miss the chance to call this exceptional residence your own! (id:61852)
Royal LePage Real Estate Services Ltd.
Room#b - 289 Laurentian Avenue
Mississauga, Ontario
Beautiful furnished one-bedroom Basement Apartment, shared kitchen, Bathroom and living room. This unit has two bedrooms with a Separate Entrance. The second bedroom has a female. A Prime Location in Mississauga located in the heart of Mississauga just 5 minutes from Square One close to grocery stores banks shopping centers schools bus stops and a bus express station everything you need is right around the corner featuring, This spacious bedroom and 1 full bathroom with a bathtub a modern custom kitchen with quartz countertops large appliances included such as stove refrigerator and microwave in-suite washer and dryer for your convenience vinyl flooring throughout that is stylish and easy to maintain unlimited internet included this fully furnished apartment is perfect for professionals female or student offering comfortable living in a well-maintained space with all the amenities you need (id:61852)
Right At Home Realty
909 - 8081 Birchmount Road
Markham, Ontario
Welcome to urban living at its finest in the heart of downtown Markham. This bright and spacious 2-bedroom, 2-bathroom condominium offers 695 sq. ft. of thoughtfully upgraded interior space and unobstructed skyline views, recently freshly painted. Key Features >>>>>>>>>> Building Amenities & Location >>>>>> This turnkey residence combines polished design details with practical functionality, perfect for professionals, couples or investors seeking a sophisticated urban retreat. Easy Access To Hotel Pool And Gym. Hotel Attached For Your Out-of-the-County Guest Visit. Don't miss the chance to experience this highly upgraded home. Schedule your private showing today. (id:61852)
Bay Street Group Inc.
Main - 112 Portsdown Road
Toronto, Ontario
Amazing Bungalow in a Quiet Neighbourhood, Conveniently Located Near All Amenities, Highway, TTC, Schools And Shopping. Newly Renovated House With New Main Floor Washroom. New Tiled Floor In Kitchen And Breakfast Area. Bright House With Large Windows. Relaxing Private Backyard With Rear Patio.Tenants Is Responsible For 60% Of Utilities And Snow Removal And Lawn Care. (id:61852)
Homelife/future Realty Inc.
12 Rapids Lane
Hamilton, Ontario
Welcome to 12 Rapids Lane a beautifully appointed end-unit freehold townhouse that offers the perfect combination of comfort, style, and functional living across three thoughtfully designed levels. The moment you step inside, you will appreciate the natural light that fills this freshly painted home, creating a warm and inviting atmosphere throughout. The ground level features a highly versatile space with its own separate entrance ideal for a home office, guest bedroom, in-law suite, or a cozy lounge area. With direct walkout access to the backyard, this level offers excellent flexibility for multi-generational living or work-from-home convenience. On the second floor, you will find an expansive open-concept layout designed to bring people together. Whether you're entertaining guests or enjoying a quiet family night in, this space effortlessly accommodates your lifestyle. The modern, upgraded kitchen features elegant quartz countertops, high-end cabinetry, and a seamless flow into the dining area with walkout to a private balcony perfect for your morning coffee. The spacious family room offers a great space to relax, and a stylish 2-piece powder room adds convenience for guests. Retreat to the third level, where you'll find the serene primary bedroom, complete with a walk-in closet and a private 3-piece ensuite bath. Two additional generously sized bedrooms provide ample space for family or guests, while the 4-piece main bath and bedroom-level laundry ensure daily routines are as convenient as they are comfortable. The unfinished basement is a blank canvas offering excellent potential to expand your living space, create a recreation room, gym, additional storage. Located in a sought-after Hamilton neighborhood, this move-in ready home is close to schools, parks, shopping, and transit. With quick access to the Red Hill Valley Parkway and major highways, this home checks all the boxes. Don't miss your chance to make it yours! New Buyer has to pay Monthly POTL: $70.88 (id:61852)
RE/MAX Real Estate Centre Inc.
113 - 1960 Evans Boulevard
London South, Ontario
Welcome to Evans Glen, A Sought-After South East Gem on a Quiet Street. This charming 3+1 bedroom, 4-bathroom townhome offers the perfect blend of tranquility and convenience. Boasting 1,982 sq ft of thoughtfully designed living space, this home is ideal for families or professionals seeking comfort and functionality. Step inside to discover a spacious and bright interior, complemented by a fully finished basement featuring a cozy recreation room perfect for relaxing or entertaining guests. With two-car parking included, you'll enjoy added ease for both yourself and your visitors. Located in the heart of a desirable neighbourhood, you're just moments from scenic trails, local shops, grocery stores, and a wide array of everyday amenities all within easy reach. Don't miss the opportunity to make this beautiful property your next rental home. Its the perfect mix of comfort, convenience, and community living. (id:61852)
Royal LePage Ignite Realty
5 - 164 Heiman Street
Kitchener, Ontario
Modern 3-Storey Townhouse Condo in Kitchener! Welcome to this stylish and spacious 3-bedroom, 3-bathroom townhouse condo offering the perfect blend of comfort and convenience. Spread over three levels, this home is ideal for families, professionals, or investors looking for a low-maintenance property in a desirable location. Step inside to find a bright and open layout, featuring a modern kitchen, inviting living spaces, and a balcony perfect for relaxing or enjoying your morning coffee. The primary bedroom comes complete with its own ensuite, the 2nd bedroom also features its own ensuite. One more bedroom on 2nd level to provide plenty of space for family, guests, or a home office. (id:61852)
RE/MAX Twin City Realty Inc.
245 Spillsbury Drive
Peterborough, Ontario
Prime Vacant Land Opportunity in Established Subdivision. This vacant parcel is located within a fully developed residential subdivision, surrounded by existing homes to the north, east, and south. A refined concept site plan is available, featuring two modern three-story buildings fronting both Airport Road and Spillsbury Drive. The proposed development includes **26 brand-new residential units**, offering excellent potential for investors or builders. The drawings will be emailed upon request. FINANCING IS AVAILABLE! (id:61852)
Sutton Group-Admiral Realty Inc.
106 Palace Street
Thorold, Ontario
*Available Nov 1* Welcome to 106 Palace Street! Stunning, brand new home offering 4 spacious bedrooms & 4 bathrooms. Bright & functional layout features an open concept main floor, stylish kitchen with breakfast bar, stainless steel appliances (to be installed), separate family room, living & dining areas. Located in a growing community, this home is close to schools, parks, shopping & easy highway access. (id:61852)
RE/MAX Realty Services Inc.
36 Damude Avenue
Thorold, Ontario
Very Bright And Modern Layout ,No House Behind, Walk Out To Wooden Deck.3 Bed/R,3 W/Room Town House Available For Rent From 1st May, Excellent Location, Minutes Away From Brock University, Niagara College,15 Min Drive To Go Station. Easy Access To Hwy 406,School And Park. Tenant To Pay Monthly Rent Plus All Utilities And Responsible For Yard Maintenance. All Application Require Recent Credit Report, References, Letter Of Employment. (id:61852)
RE/MAX Gold Realty Inc.
