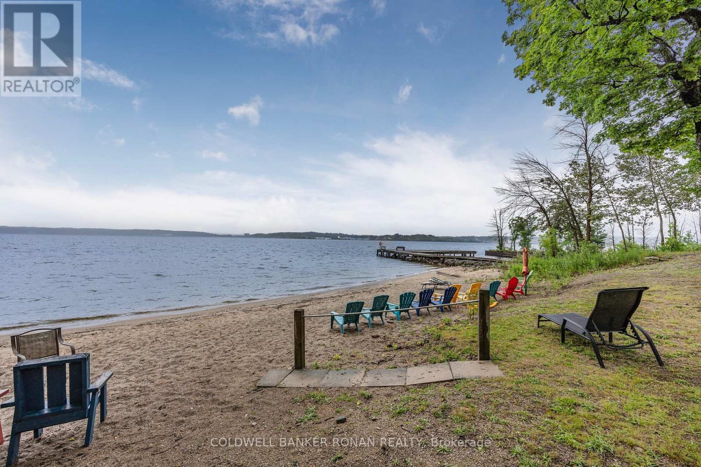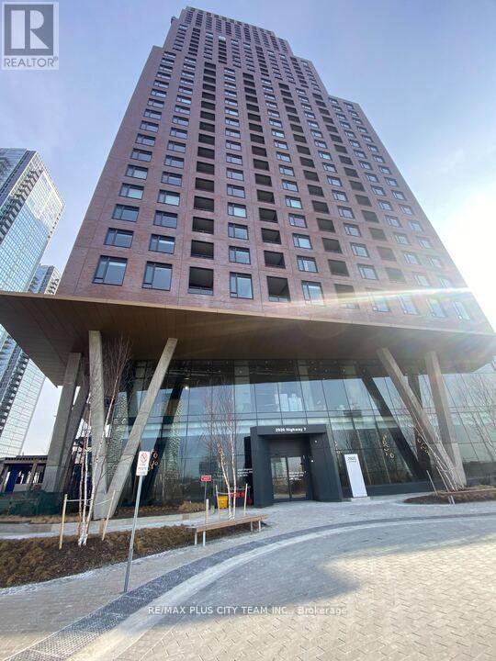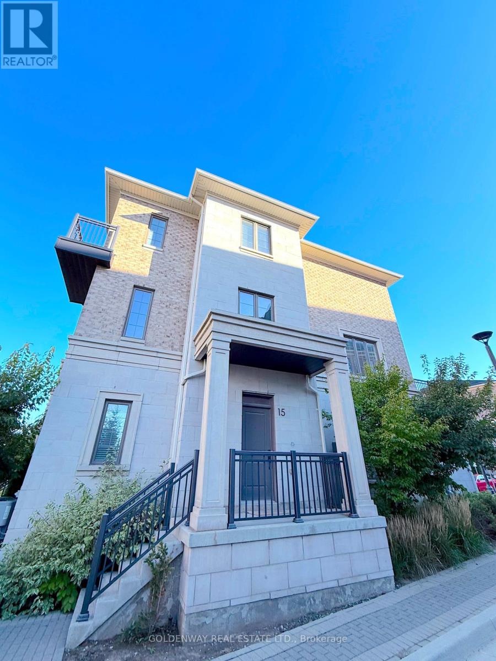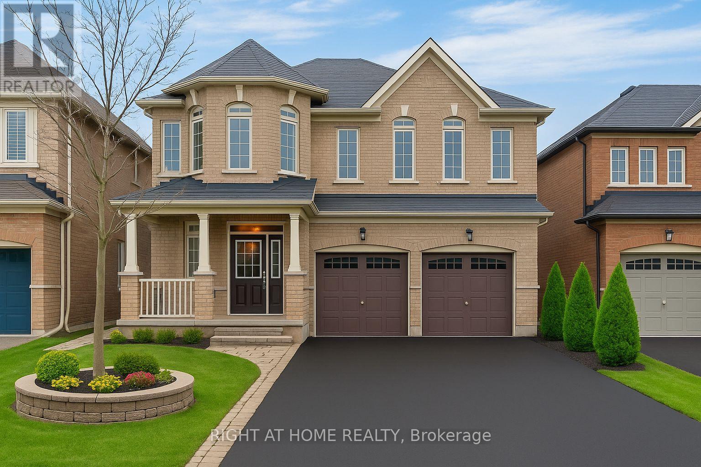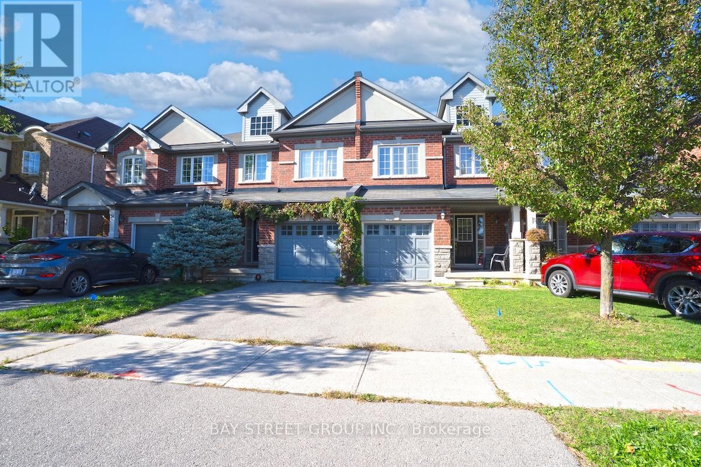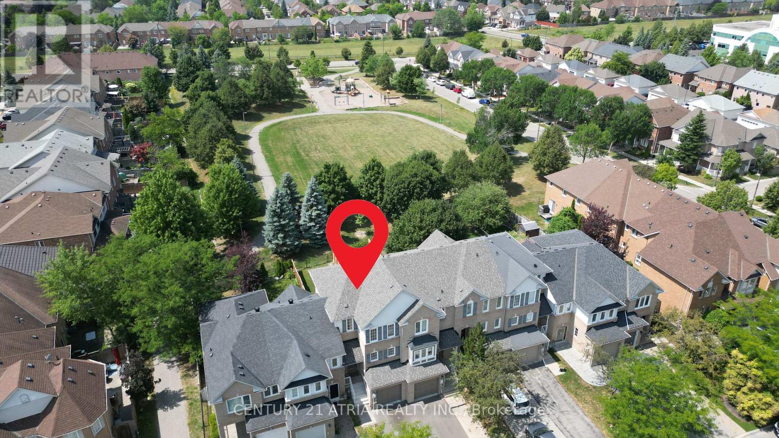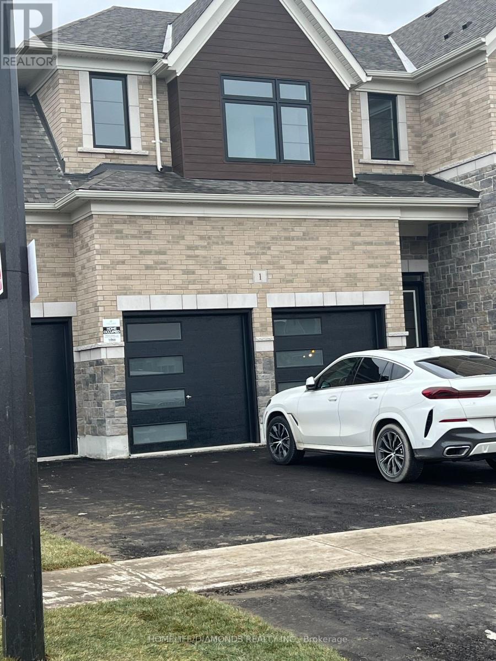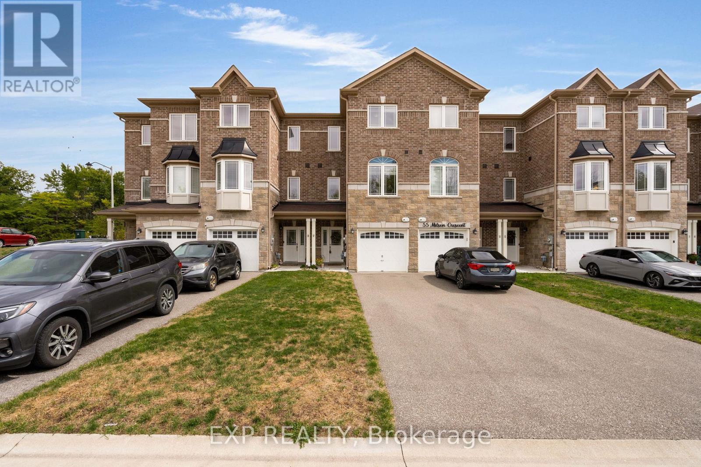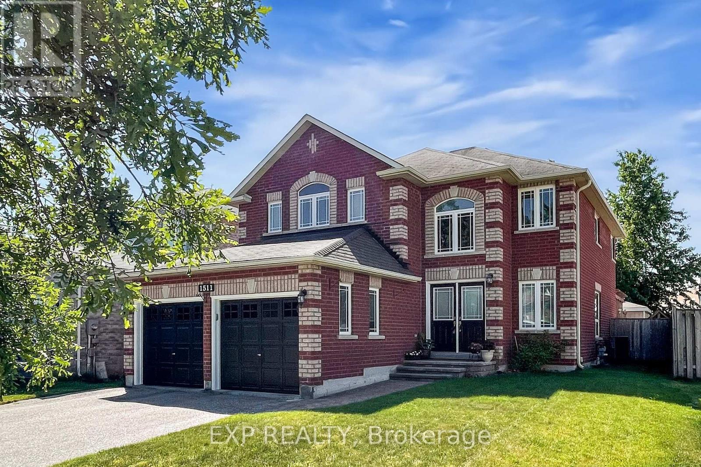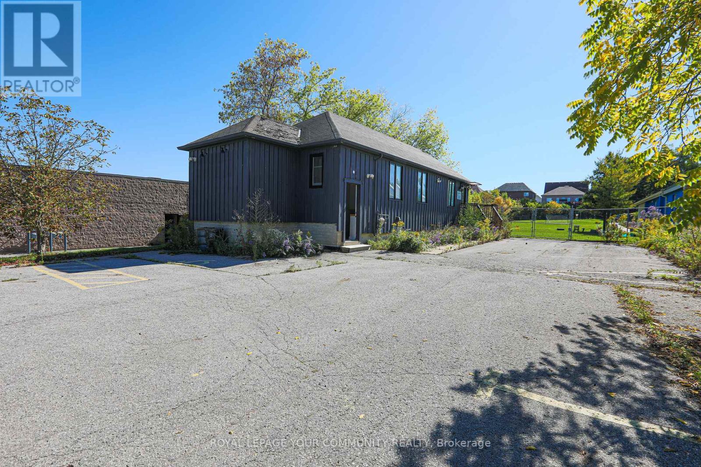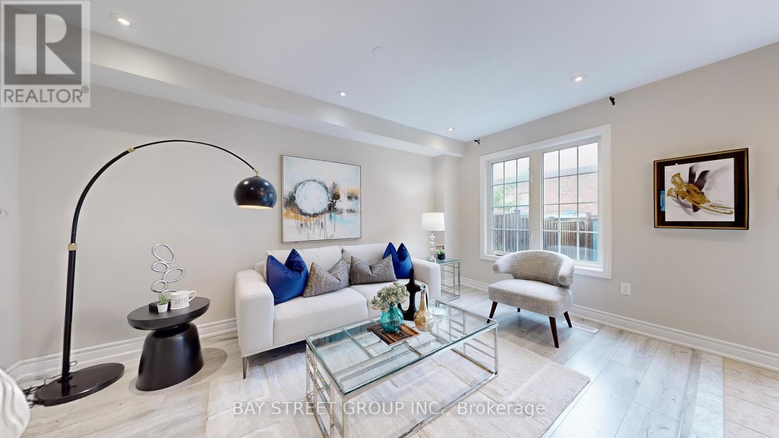63 - 525 Midland Point Road
Midland, Ontario
Prime water front living in Leeshore Estates in Midland and and the shores of Georgian Bay.Just over 1500 square feet on the main floor with 2 bedrooms and a partially finished basement with 3rd bedroom, recreation room and large workshop. Multiple walkouts including one in the primary bedroom lends to bright open spaces and plenty of natural light. 2 renovated bathrooms with main floor laundry, eat in kitchen, sunroom gives you very clean move in ready home.Private beach access, 2 outdoor storage sheds, carport and plenty of parking along with beautiful gardens and landscaping. New forced air NG furnace in 2022 (id:61852)
Coldwell Banker Ronan Realty
2409 - 2920 Highway 7
Vaughan, Ontario
Welcome to this stylish and well-maintained 1-bedroom, 1-bathroom condo offering modern comfort and unbeatable convenience in the heart of Vaughan. Bright and spacious, the open-concept layout features a sleek kitchen with stainless steel appliances, quartz countertops, and contemporary finishes that make both everyday living and entertaining a pleasure. The suite has been thoughtfully designed for efficiency and comfort, with large windows bringing in natural light throughout. Residents have access to an impressive range of amenities, including an outdoor pool, a fully equipped fitness centre, a party room, a children's playground, a BBQ area, and a dedicated work lounge, all designed to support modern urban living. Located just steps from Vaughan Metropolitan Centre (VMC), the TTC subway, and York University, this condo offers excellent transit connectivity. With Highway 407 and major shopping, dining, and entertainment options nearby, commuting and daily errands are effortless. (id:61852)
RE/MAX Plus City Team Inc.
RE/MAX Solutions Barros Group
15 Village Parkway
Markham, Ontario
Luxury end-unit corner townhome located at Birchmount and Hwy 7 offering 2,877 sq. ft. of total finished living space, including the basement. This bright and spacious home is filled with natural light and features 3 bedrooms, 5 bathrooms with a washroom on every level, and a private elevator for added convenience. The main floor can be used as a fourth bedroom or home office. Enjoy a beautifully upgraded kitchen with European appliances, granite backsplash, and valance lighting, complemented by elegant hardwood floors and an oak staircase with iron pickets. A large private terrace is perfect for entertaining or BBQs, while the 2-car garage and driveway provide ample parking. Lawn maintenance and snow removal are included. Ideally located within walking distance to shopping, Whole Foods, restaurants, LCBO, public transit, and with easy access to Hwy 7. (id:61852)
Goldenway Real Estate Ltd.
22 Boadway Crescent
Whitchurch-Stouffville, Ontario
Bright And Spacious Corner Unit 3 Storey, 3 Bdrm Plus Den Modern Townhome By Minto. Steps To All Amenities, Transit, Schools And Parks. Open Concept With 9Ft Ceiling, Centre Island Kitchen W/Breakfast Bar. Walk Out To Balcony From Breakfast Area. Direct Access To House From Garage (id:61852)
RE/MAX Crossroads Realty Inc.
90 Maplebank Crescent
Whitchurch-Stouffville, Ontario
Welcome to 90 Maplebank Cres, a beautifully upgraded 6-bedroom, 5-washroom detached home offering approx. 4000 sq ft of living space with professionally finished walkout basement with separate double-door entrance.The main floor features a spacious open-concept layout with combined living/dining, a bright breakfast area, and a family room with gas fireplace and 5-panel bay window. The modern kitchen showcases granite counter tops, a large island with granite surface and upgraded light fixtures, custom granite back splash, and a deep double stainless steel sink with upgraded faucet. Stainless steel appliances include fridge, gas stove, range hood, and dishwasher. The home is painted throughout (including trims and doors), with pot lights inside and out, upgraded light fixtures, and hardwood floors throughout the second floor and main living areas. Carpet free. The stairwell and landing area are lit with pot lights and a chandelier, while the dining area features an extensive chandelier. Smart switches control lighting throughout the home for modern convenience.Upstairs, hardwood floors extend through all bedrooms and hallways. The large primary bedroom offers a walk-in closet and a spa-like en suite with Jacuzzi tub, glass shower, and his & her sinks. The second bedroom features a walk-in closet and semi-en suite. The third and fourth bedrooms have closets and share a semi-en suite.The bright walkout basement offers 2 spacious bedrooms, a 4-pc bathroom with mosaic wall, modern kitchen with stainless steel appliances, open-concept family/dining area, vinyl flooring throughout, and en suite laundry. The double-door walkout opens to a stone-paved backyard and pathway.Newly Installed modern double garage doors,custom-built shelving,fits 2 cars inside, with parking for 4 more on the no-sidewalk driveway. Located near parks, trails, top-rated schools, and Hwy 404. This beautifully maintained home is a true gem! (id:61852)
Right At Home Realty
58 Carrier Crescent
Vaughan, Ontario
Welcome to 58 Carrier Crescent in Vaughans desirable Patterson community. This bright and spacious 3-bedroom, 3-bath townhouse offers approximately 1,700 sq. ft. with a practical, open-concept layout.The main level features 9-ft ceilings, hardwood floors, open living and dining areas, and main floor laundry. Upstairs includes broadloom throughout, with a primary bedroom featuring a 4-piece ensuite and walk-in closet.Clean and well-maintained, this home provides comfort and functionality with plenty of natural light. Conveniently located near Rutherford GO Station, Vaughan subway, major highways, shopping, dining, parks, and trails.A great opportunity to lease a spacious and modern home in a sought-after location. (id:61852)
Bay Street Group Inc.
12 Stiles Avenue
Aurora, Ontario
Nestled on prestigious Stiles Ave, one of Auroras most coveted and tranquil streets, this exceptional freehold townhome is a meticulously upgraded retreat, backing onto the park with a walkout basement and offering sunset views over Aurora from every level! The unbeatable location places you moments from gourmet markets, top-rated schools, boutique dining, healthcare, parks and GO Station with easy access to Toronto. Meticulously updated, this home seamlessly blends modern elegance with functionality. The 2022 interior renovation sets the stage; professionally painted with new hardwood flooring throughout including the staircase, a sleek new railing, and newly enclosed upper landing. The main and lower floors boast upgraded smooth ceilings with LED pot lighting. The chef-inspired kitchen was transformed in 2024 with a thoughtfully integrated bulkhead, stunning backsplash, expanded quartz countertops, new cabinetry and hardware. All bathrooms have been updated with modern vanities, mirrors, and lighting. Mechanical upgrades in 2022 ensure worry-free living; new furnace, A/C, hot water tank (owned), dishwasher, LG dryer, all toilets, all window coverings and light fixtures, and stylish door hardware throughout. The professionally finished basement is a versatile space that walks out to a tranquil backyard overlooking the park. The re-graded backyard features all new fencing and is complemented by a new two tier 320sf deck, perfect for sunset gatherings! A new roof was installed in 2018, new driveway in 2024 with no sidewalk which allows parking for three cars, and a fully drywalled garage with direct entry to the home. Don't miss this meticulously upgraded gem, in a prime location, with stunning sunset views over Aurora! (id:61852)
Century 21 Atria Realty Inc.
1 Orchid Crescent
Adjala-Tosorontio, Ontario
Do Not Miss Out A Chance To Live In This 4200 sqft Premium Corner Lot!! The Upgraded Modern Kitchen With An Exquisite Breakfast Bar, Pantry Flows into a Formal Living, Dining, & Family Room Completed With The Cozy Fireplace. A Convenient Mudroom Is Also located On The Main Floor. Modern Triple Garage, Detached 4 Bedrooms House With High Ceilings, His & Her W/I Closets In Master Bedroom. Master Ensuite Boasts Roman Tub, Sep Shower. Every Bedroom Has Its Own Ensuite & W/I Closets. (id:61852)
Homelife/diamonds Realty Inc.
57 Milson Crescent
Essa, Ontario
This beautifully finished 3-storey townhome features a timeless brick and stone exterior, 9-foot ceilings, and nearly 2,000 sq ft of thoughtfully designed living space. The eat-in kitchen boasts stunning quartz countertops, large island with breakfast bar, a stylish backsplash, upgraded cabinetry, pantry and a walkout to deck with fully fenced backyard. A spacious dining and living area complete the main floor, all enhanced by luxury vinyl plank flooring and custom zebra blinds, which both continue throughout the top two levels. Upstairs, the primary bedroom offers a walk-in closet and a private ensuite, accompanied by two additional bedrooms and a second full bathroom with quartz counter and upgraded light fixtures. Laundry is also on the third floor adding extra convenience. The fully finished basement adds even more versatility with a fourth bedroom, 2-piece bath, and extra living space ideal for guests, a home office, or recreation. Located steps from a school bus stop, and close to parks, top-rated schools, and major commuter routes, this home blends convenience with comfort. Move-in ready! (id:61852)
Exp Realty
1511 Ceresino Crescent
Innisfil, Ontario
Welcome Home! This beautifully maintained 4-bedroom residence offers comfort, style, and plenty of space for family living and entertaining. Featuring hardwood floors throughout the main level, two stunning custom built-in fireplaces, and a fully finished basement complete with an extra room, built-in bar, and abundant storage.Step outside to a maintenance-free backyard oasis, designed for year-round enjoyment with a custom gazebo, interlocking grounds, dog run, fire pit, and garden shed. Perfect for relaxing, entertaining, and creating lasting memories.This home is truly move-in ready and waiting for its next chapter. (id:61852)
Exp Realty
155 King Road
Richmond Hill, Ontario
Fantastic Opportunity ! This Proposed 2,200sqft main level with the finished basement. Site suitable for Professional Offices. Abundance of Parking with 10 Spaces. The Property Is Zoned GC2 which allows many Uses; Daycare, Health Club, Medical Clinic, School, Garden Nursery, Vet Clinic, Restaurants + More. Attachments To Listing Include; Zoning Uses, Survey, Site Plan. (id:61852)
Royal LePage Your Community Realty
151 Amulet Crescent
Richmond Hill, Ontario
Well Maintained Freehold Townhouse In Very High Demand Rouge Woods Community. Open Concept Functional Layout. $$$ On Upgrade. Newer Floor Throughout 1st&2nd Floor. Oak Stairs, Pot Lights On Main & 2nd Hallway. Rare Direct Access From Garage To The Living Area Among Nearby Townhouse. Finished Basement W/Washroom &Cold Room In the Basement Has Been Converted Into An Additional Study/Work Area. Absolute Move In Condition & Lots Storage.Roof (2018).Minutes To All Amenities - Hwy 404, Costco, Home Depot, Community Center, Trails, Richmond Green Sport Centre and Park, Public Transportation.Close To High Ranking School Richmond Green,Bayview SS(IB Program) & Redstone PS.Starbucks Is Just Right On The Corner. Hot Water Tank Is Owned. (id:61852)
Bay Street Group Inc.
