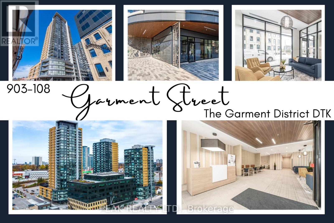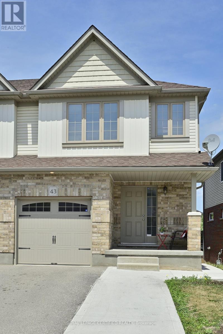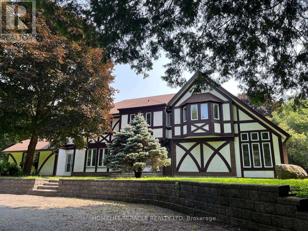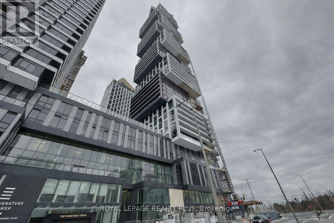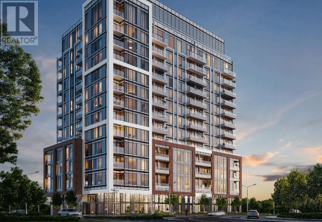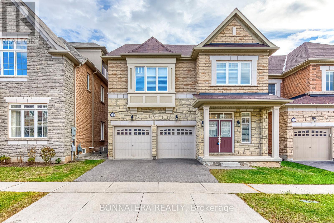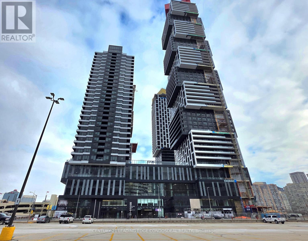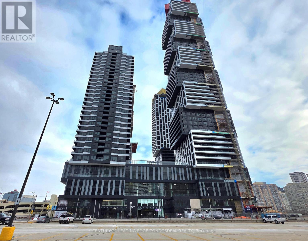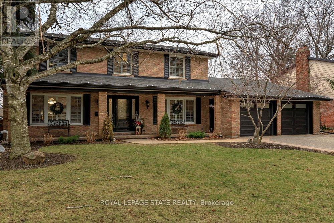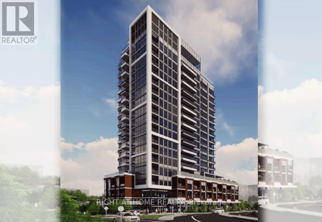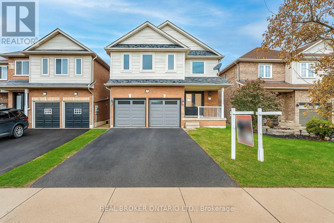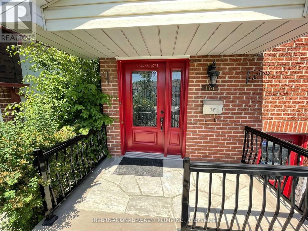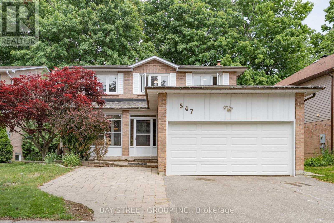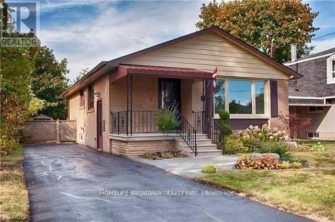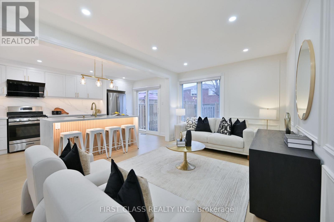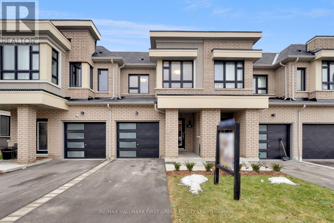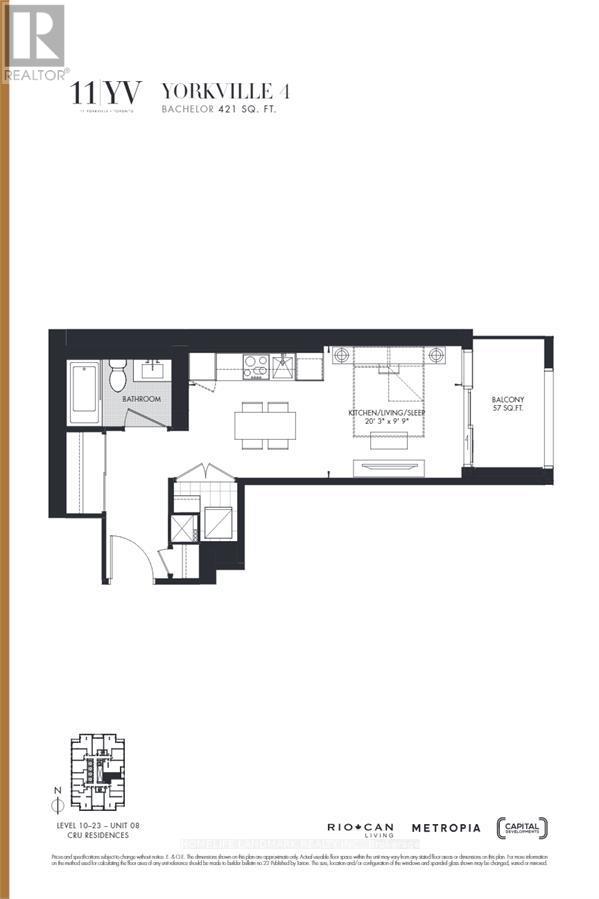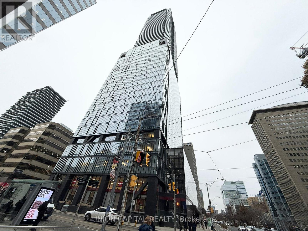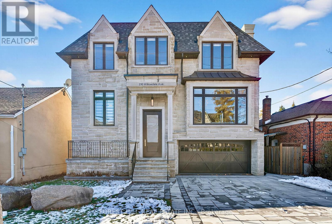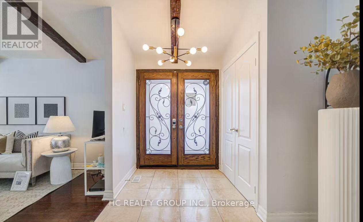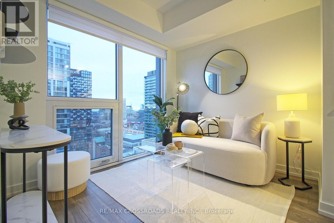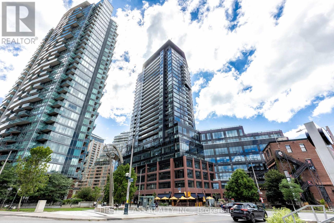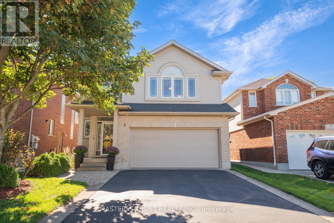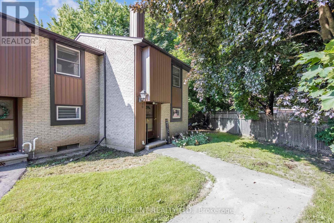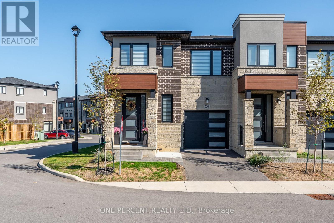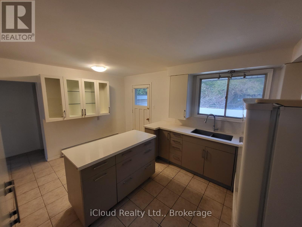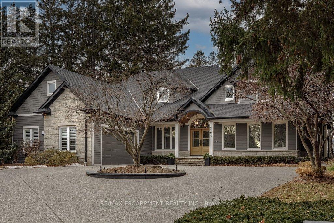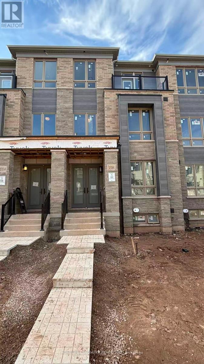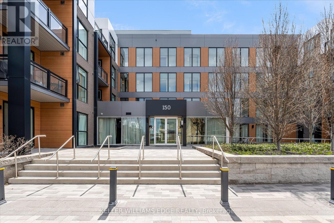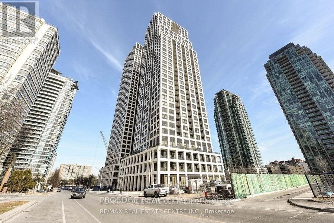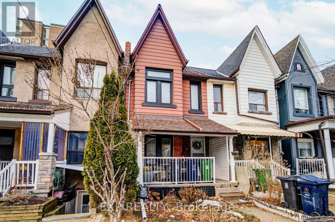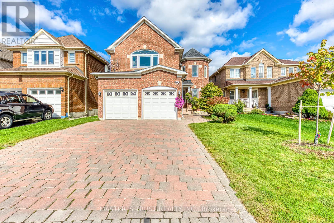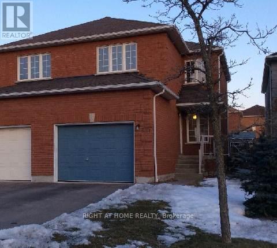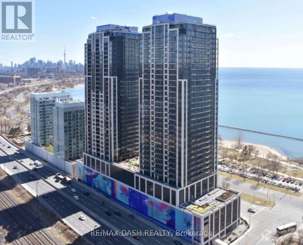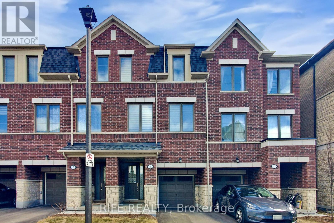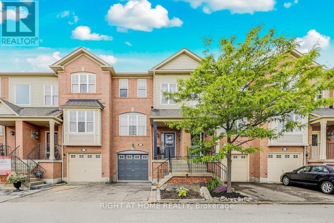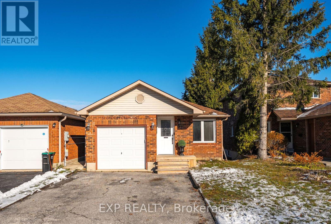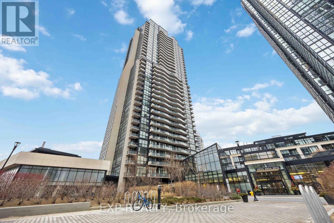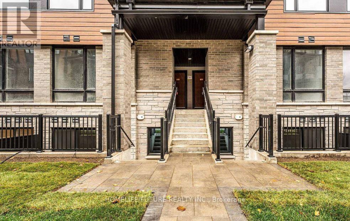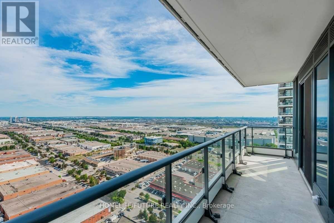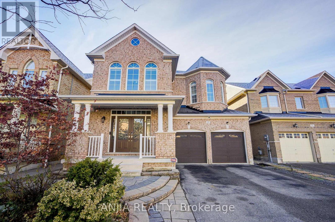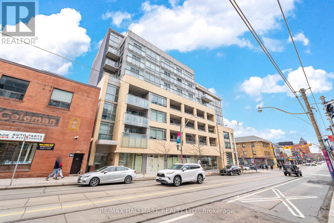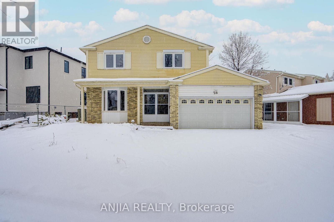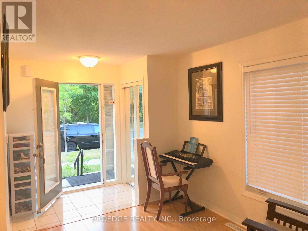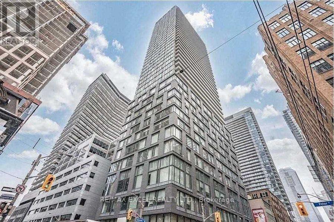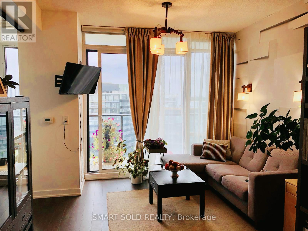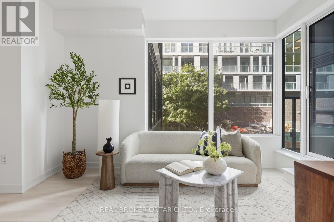903 - 108 Garment Street Se
Kitchener, Ontario
Exceptional 1-bedroom + den condo, 9' ceilings with 1 underground parking spot! Tower 3 of the Garment Street Condos, ideally located in the heart of Kitchener's Innovation District. This well-designed suite offers upscale, low-maintenance living just steps to Downtown Kitchener, Victoria Park, shops, restaurants, and transit, including the ION Light Rail and future LRT hub. Easy access to the GO Train and major employers such as Google, UW Health Sciences Campus, D2L, Deloitte, and The Tannery. With excellent walkability and bike access, this location is perfect for professionals who want convenience without relying on a car. The building features outstanding amenities including a resort-style pool, fitness centre, yoga studio, sports court, theatre, entertainment room with kitchen, landscaped rooftop terrace with BBQs, pet run and wash area, secure car and bike parking, and wireless internet throughout. This unit is filled with natural light from floor-to-ceiling windows and offers an open-concept layout with high ceilings and engineered flooring. The modern kitchen includes contemporary cabinetry, granite countertops, stainless steel appliances, stylish backsplash, and a peninsula ideal for everyday living or entertaining. The spacious bedroom features a wall-to-wall closet, complemented by a generous 4-piece wheelchair-accessible bathroom. In-suite laundry adds everyday convenience. This well-managed building in an unbeatable central location is ideal for professionals seeking a quality lease opportunity. Contact your agent to arrange a viewing. (id:61852)
Peak Realty Ltd.
Upper - 43 Curzon Crescent
Guelph, Ontario
Welcome to 43 Curzon Crescent. (Upper Portion only). This one will rent out quickly. 3 bedrooms, 2 full bathroom and one half bathroom. The main floor and 2nd Floor, and a small room and storeroom in the basement are included. Fantastic family-friendly neighbourhood! Close to multiple public parks, it's the perfect place to live. The open-concept main floor is bright and inviting, which makes this home perfect for entertaining. There is direct deck access from the dining room, which adds to the beauty of this home. A beautiful double deck overlooks the spacious backyard. Upstairs, the Primary bedroom features a beautiful ensuite and a massive walk-in closet. The other 2 bedrooms are spacious and full of natural light and have walk-in closets as well. Separate laundry for upstairs and basement apartment. Close to Costco, Zehrs, shopping plaza and amenities. tenant to pay 70 % of the utilities. The landlord is looking for AAA tenants with good income and good credit reports. Available for immediate move-in (id:61852)
Royal LePage Certified Realty
1929 8th Line Road
Ottawa, Ontario
Ready for immediate sale, this thoughtfully updated 6-bedroom home sits on 5 private acres surrounded by mature trees in Metcalfe, just 30 minutes from downtown Ottawa. A productive main-floor office with separate front and rear entrances provides an ideal work-from-home setup, offers convenient potential client access, and can easily be converted into an in-law suite or a private rental unit. The property includes multiple versatile barns and outbuildings, including a horse stable with a spacious open loft-perfect for storage, hobbies, or a hobby farmer, with additional potential for rental income. Interior updates feature new kitchen cabinetry, quartz countertops, KitchenAid stainless steel appliances, updated main-level flooring, fresh paint, and pot lights throughout. Additional improvements include a newly finished upper deck, a 3-piece bath and main-floor laundry (2022), second-floor laundry (2022), and numerous thoughtful upgrades throughout. Offering privacy, tranquility, and exceptional functionality, this property is a rare opportunity for those seeking space, versatility, and modern comfort. Disclosure: The realtor holds a minority shareholding interest in the holding company that owns the property. (id:61852)
Homelife/miracle Realty Ltd
4411 - 4015 The Exchange
Mississauga, Ontario
Welcome to EX1, a sleek and contemporary residence located in the vibrant core of downtown Mississauga. This well-designed 2-bedroom, 1-bathroom suite features modern finishes and an efficient layout. Residents have access to an impressive lineup of amenities, including an indoor swimming pool, state-of-the-art fitness centre, basketball court, games and recreation rooms, elegant party spaces, and a thoughtfully landscaped rooftop garden perfect for unwinding or hosting guests. Just steps from Square One Shopping Centre, Celebration Square, popular dining spots, and countless retail options, the location is second to none. Commuters will appreciate the close proximity to the City Centre Transit Terminal, MiWay, and GO Transit. Sheridan College's Hazel McCallion Campus is within walking distance, with the University of Toronto Mississauga easily reached by transit. (id:61852)
Royal LePage Realty Plus
1002 - 2088 James Street
Burlington, Ontario
** ASSIGNMENT SALE ** Tentative Closing March 03, 2026 ** Martha James Condominiums **. Experience modern living in this brand-new 1-bedroom suite at Martha James, Mattamy's newest boutique development in the heart of downtown Burlington. This never-lived-in condo features stylish vinyl plank flooring, in-suite laundry, and a sleek kitchen. The bright, open-concept layout creates a functional and inviting space, perfect for professionals, commuters, or anyone seeking a vibrant urban lifestyle. Ideally located just steps from the lake, Spencer Smith Park, the waterfront trail, charming cafes, restaurants, shops, and transit, this suite offers exceptional walkability and everyday convenience. Whether you're enjoying the pier, meeting friends nearby, or exploring downtown, everything is right at your doorstep. Martha James elevates everyday living with a modern lobby and 24-hour concierge, along with incredible amenities including a yoga studio, fitness center, co-working space, loft lounge, party room, and a private dining area. Residents can unwind or entertain on the beautiful rooftop terrace featuring outdoor BBQs and a community garden. For added convenience, the building also offers a secure mail room, parcel lockers, and a dedicated pet spa. With premium finishes, top-tier amenities, and an unbeatable location, this brand-new suite offers an exceptional leasing opportunity in one of Burlington's most desirable new developments. (id:61852)
Century 21 Green Realty Inc.
230 Jessie Caverhill Pass
Oakville, Ontario
Exceptional home in Oakville's sought-after Preserve community, set on a quiet and family-oriented street. This bright and spacious residence features well-designed living areas with hardwood floors and California shutters throughout, offering 4 bedrooms plus a loft and 5 bathrooms. The main level showcases a welcoming living room, separate dining room, and an open-concept kitchen with island and breakfast area. The kitchen opens to the cozy family room, providing the perfect space for everyday living and entertaining. Upstairs, you'll find four generously sized bedrooms, including a stunning primary retreat with an oversized walk-in closet and spa-inspired Ensuite with stand-up shower, double vanity, and soaker tub. The second bedroom enjoys its own 5-piece Ensuite and walk-in closet, while the third and fourth bedrooms are connected by a Jack-and-Jill bathroom with dual sinks. A convenient second-floor laundry room adds to the home's practicality.The upper level features a versatile loft that can function as a fifth bedroom, office, or recreation space, complete with 4-piece bath, closet, and private balcony. Double-car garage included. (id:61852)
Bonnatera Realty
1001 - 4015 The Exchange
Mississauga, Ontario
Live in the heart of Mississauga's vibrant Exchange District at EX1, 4015 The Exchange, just steps from Square One. This brand new 2-bedroom, 2-bath suite offers a bright and spacious layout with approximately 9 ceilings, wide-plank laminate flooring, imported Italian kitchen cabinetry by Trevisana, quartz countertops, integrated appliances, premium Kohler fixtures, and the innovative Latch smart access system. Residents will enjoy exceptional amenities including a modern fitness centre with yoga studio, half-court basketball, indoor pool with whirlpool, sauna and steam room, co-working lounges with boardrooms, a 7th-floor outdoor terrace with BBQs, private party and games rooms, and 24-hour concierge. Available for immediate occupancy. (id:61852)
Century 21 Leading Edge Condosdeal Realty
3201 - 4015 The Exchange
Mississauga, Ontario
Live in the heart of Mississauga's vibrant Exchange District at EX1, 4015 The Exchange, just steps from Square One. This brand new 2-bedroom,2-bath suite offers a bright and spacious layout with approximately 9 ceilings, wide-plank laminate flooring, imported Italian kitchen cabinetry by Trevisana, quartz countertops, integrated appliances, premium Kohler fixtures, and the innovative Latch smart access system. Residents will enjoy exceptional amenities including a modern fitness centre with yoga studio, half-court basketball, indoor pool with whirlpool, sauna and steam room, co-working lounges with boardrooms, a 7th-floor outdoor terrace with BBQ's, private party and games rooms, and 24-hour concierge. Available for immediate occupancy. (id:61852)
Century 21 Leading Edge Condosdeal Realty
29 Woodside Drive
Hamilton, Ontario
Showcasing a classic centre hall plan, this beautiful home offers impressive curb appeal, is set on an exceptional 80' x 153' professionally landscaped lot on a sought-after street where houses rarely come on the open market. Enjoy a quiet, mature tree-lined setting close to schools, parks, everyday amenities, and just a short stroll to the Mountain Brow. The main level is thoughtfully designed with a formal dining room, separate home office, and a stunning Great Room overlooking the resort-style backyard and multiple walkouts that seamlessly connect indoor and outdoor living. A main-floor bedroom w/ private inside entry is ideal for guests, extended family or aging parents. Upstairs, four generous bedrooms w/ ample closet space accommodate growing families. The finished basement has an open design with the spacious family room with a striking Muskoka-style stone gas fireplace and wrap around granite counters which connect both rooms Then step into the spa area to enjoy a sauna room and a lovely 3-piece bath w/ separate walk-in shower. Two entries to the basement, include a private staircase from the main-floor laundry ideal for easy possibility for in-law or multi-generational living. The fully fenced resort style backyard is a Showstopper featuring the heated inground pool, recent deck off the Great Room, multiple patio and seating areas, gazebo, outdoor kitchen w/ stone counters, built-in gas BBQ, 2-burner cooktop, and 2 fridges. An inground sprinkler system keeps the grounds lush and well maintained. Additional features include 2 forced-air gas furnaces, 2 central air units, 2 owned hot water tanks, and a double garage w/ inside entry wired for an EV charger. Lovingly maintained and thoughtfully updated, this exceptional home offers space to grow, a great flow and layout perfect for entertaining family and friends, and an outstanding location close to everything you want and need. Seize this opportunity! (id:61852)
Royal LePage State Realty
906 - 2088 James Street
Burlington, Ontario
Luxury boutique living with a waterfront view - This large brand new 2 bedroom/ 2 bath condo is just minutes walk to Lake Ontario, surrounded by lush greenery and in charming downtown Burlington. This 828 Square Foot condo features Large Floor-to-Ceiling Windows, brand new stainless steel appliances, modern and sleek light toned cabinets and flooring. Two full-sized bathrooms with modern cabinets and design. Enjoy the privacy of your very own spacious balcony with breathtaking views of the lakefront. Building amenities include executive concierge service, lobby lounge, automated parcel storage, air sanitizers, smart home hub, fitness Centre with interactive fitness studio, social lounge with kitchen, private dining room, co-working space, pet spa, rooftop terrace with outdoor BBQ area and community garden. Downtown Burlington is vibrant and the perfect blend of small-town charm with urban convenience. Explore unique boutique shops and enjoy independent eateries and cafes alongside big box brands and exciting dining, shopping, and entertainment options all located nearby. Area schools are some of the best Burlington has to offer. Convenient access to major thoroughfares and transit options located nearby, Burlington Transit services, Burlington GO station, access the Lakeshore West GO Train and arrive at Union Station in downtown Toronto in approximately an hour. Highways 403, 407, and the QEW are situated minutes away. (id:61852)
Right At Home Realty
126 Mowat Crescent
Halton Hills, Ontario
Welcome to this charming 3-bedroom, 3-bathroom detached home with finished basement, perfectly set on a deep 169' lot in a family-friendly Georgetown neighbourhood! This is a well-maintained, move-in-ready home that's been thoughtfully updated throughout. The open-concept main floor features stylish flooring, a bright living and dining area with a walk-out to the deck, and a modern kitchen - ideal for everyday living and entertaining. Upstairs, enjoy a spacious primary bedroom complete with a 4-piece ensuite and a cozy office nook, perfect for working from home. Two additional bedrooms with updated flooring and another 4-piece bathroom provide plenty of space for the whole family. The finished basement adds even more versatility with a large recreation area, laundry, and lots of storage and an access door from the garage - very convenient if you intend to use it for rental purposes or more privacy. Step outside and fall in love with the backyard oasis - a large deck, an extra-deep lot with no neighbours at the back offering endless possibilities for outdoor fun and relaxation. Located close to the hospital, parks, schools, Georgetown GO Station, Premium Outlet Mall, and Hwy 401, this home is the perfect choice for first-time buyers or investors. Priced to sell - don't miss this opportunity to make it yours! (id:61852)
Real Broker Ontario Ltd.
174 Beech Street
Brampton, Ontario
You can't beat this location! Nested in a quiet neighborhood yet close to all that Brampton downtown has to offer, this beautiful 3Bd Semi is only steps to park, public transit and schools and only 15-minute walk to shopping and plazas, community centre and vibrant downtown! Custom Kitchen w/Granite Counters and Centre Island. 2nd Bathroom with Private Laundry, Front Load Washer/Dryer. Non-Smokers, No Pets Please. Tenant to pay 60% of utility bills: Hydro, Heat, Water/Wastewater, Hot Water Tank Rental. Extra Storage in Garage. Available immediately. (id:61852)
International Realty Firm
547 Raymerville Drive
Markham, Ontario
Walk to GO-train & Markville S.S., Separate Basement Unit! Welcome to this beautifully maintained 4+2 bedroom detached home nestled in the highly sought-after Raymerville community! 2013 sqft Above Grade (MPAC) + 1140 Sqft Basement (MPAC) With Separate Entrance! Featuring smooth ceilings, lots of pot-lights, elegant spiral staircase that anchors the functional layout featuring open concept Living/Dining & cozy family room W/fireplace that walks out to a large backyard with oversized wooden deck & Lots of mature trees for added privacy! Modern kitchen boasts granite countertops, custom soft-closing cabinetry and lots of storage space. The separate entrance leads to a finished basement apartment, perfect for extended family or rental potential. Enclosed glass porch with direct garage access. Ideally located within walking distance to Centennial GO Station and top-ranked Markville Secondary School, and just minutes to Hwy 407, Markville Mall, Walmart Supercenter, shopping, restaurants, parks, and trails. Freshly painted! Do Not Miss!! (id:61852)
Bay Street Group Inc.
Main Floor - 381 Taylor Mills Drive
Richmond Hill, Ontario
Amazing Renovated Bungalow, **Three Bedrooms Main Floor For Rent**, Custom Eat- In Kitchen W/Granite, Glass Tile Backsplash & Under Cupboard Lighting; Hardwood & Laminate Thru-Out; S/S Appls; Front Load Washer & Dryer. Two Parking Spots, Walking Distance To Top Ranking School Bayview Secondary, And Crosby Public School. Close To Park, Transit, Go Station And Shopping.** Pictures Took Before Current Tenant Moved In. The Unit Will Be Cleaned Before Closing** (id:61852)
Homelife Broadway Realty Inc.
151 Stather Crescent
Markham, Ontario
Beautifully renovated home located in the heart of Markham, combining modern comfort with unbeatable convenience. This home offers 3+2 bedrooms, 4 bathrooms, a fully finished basement, and two sets of laundry, rough-in ready for potential second kitchen in the basement. complemented by extensive upgrades throughout. Enjoy quick access to community centers, parks, Costco, Pacific Mall, Markville Mall, Hwy 407, GO Station, TTC, YRT, dining, and everyday amenities. ** This is a linked property.** (id:61852)
First Class Realty Inc.
35 Rivendell Trail
Toronto, Ontario
Welcome to this beautifully upgraded Double garage Detached home situated in a sought after, peaceful neighborhood. This home has a wonderful floor plan with spacious rooms. Tons of upgrades including New Garage doors & EV Charger in Garage, 2 Upgraded Washrooms and the roof. As soon as you enter, you will be greeted with a beautiful Upgraded Foyer with new flooring and an upgraded Powder room and soaring ceiling height, as you make your way up the stairs, leading into a spacious Dining Room and Family room with a feature wall creating an inviting atmosphere for both relaxation and entertaining. The eat in kitchen opens to a two tier spacious deck overlooking a beautifully landscaped backyard, perfect for outdoor entertaining. If you Love To Cook And Entertain, then this Is The Home For You! This Beautifully Maintained Home Features An Upgraded Kitchen & Stainless Steel Appliances With Walkout To A Grt Bbq Deck & A Very Spacious Open Concept Living Room. This Home Also Has Large Principal Sized Rooms, Spacious Master bedroom with a customized double door walk in closet outfitted with built in organizers, a 4 pc Ensuite spacious Washroom. & A Fully Fenced, Landscaped Backyard. Main Floor laundry which wont cause any disturbance while relaxing in Bedrooms. Over $100,000 In Upgrades!!! Two additional bedrooms share a beautiful recently upgraded washroom. The basement offers a personal oasis, featuring a separate full apartment with its own open concept family room with Kitchen, 1 Bedroom, Washroom, separate Laundry and his its own separate entrance generating additional income. Whether you are looking to host unforgettable gatherings, enjoy quick access to golf course or take advantage of nearby major amenities, this home offers it all. Minutes to bus stop for 24hr transit , park & walking distance to major Grocery Stores, Coffee Shops, Restaurants, Fitness center, Schools, All major Banks, Amazon Warehouse and Canada Post Facility Centre. Move in ready! Welcome Home! (id:61852)
Newgen Realty Experts
40 Caspian Square
Clarington, Ontario
Step Into This Bright And Modern 3 Bed 3 Bath Townhome Nestled In Bowmanville's Lakebreeze Waterfront Community, Where Lakeside Living Meets Everyday Convenience. This Stylish Home Offers A Sleek, Contemporary Exterior And A Sun Filled Open Concept Layout. The Main Floor Flows Effortlessly From The Living Room To A Well Designed Kitchen And Private Fenced Backyard, Ideal For Morning Coffee Or Weekend Bbqs. Upstairs, You'll Find Three Comfortable Bedrooms Including A Generous Primary Suite With Ensuite Bath And Walk In Closet. Enjoy The Lifestyle This Community Is Known For, Steps To Lake Ontario, Scenic Walking Trails, A Dog Park, Splash Pad, And The Bowmanville Harbour Marina. Whether You're Taking In A Sunset Stroll Along The Shoreline Or Exploring Nearby Parks, There's Something Here For Everyone. Commuting Is A Breeze With Quick Access To Highway 401, 418, 115, And 35, Making Travel Throughout Durham And Beyond Simple And Efficient. Experience The Perfect Balance Of Tranquility And Accessibility In One Of Bowmanville's Most Desirable Lakeside Communities. (id:61852)
RE/MAX Hallmark First Group Realty Ltd.
08 - 11 Yorkville Avenue
Toronto, Ontario
421sqft + Balcony bachelor/studio with east exposure. 11 Yorkville by RioCan, Metropia & Capital Developments - Inspired by the towers of Manhattan, 11YV rises 65 storeys above Yorkville with meticulously sculpted, elegantly proportioned architecture and approximately 600 residences whose inhabitants have a clear appreciation for beauty, luxury, quality, service and the finest comforts. Whether enjoying the buildings world-class amenities, walking through the contemporary ground level garden, or patronizing the 24,000 square feet of street front retail space, 11YV residents are at the centre of an urban fairy tale. Yorkville is kilometre zero for the well-cultured and well-heeled. A place where the world's savviest consumers congregate to satisfy their appetites for luxury retail and gourmet pursuits. It's an ever-evolving area that never fails to dazzle and intrigue, and a AAA-opportunity for only the most exclusive brands. 11YV offers world class amenities that immerse you with the look and feel of luxury and comfort elevating you too new heights. With a spectacular double-height lobby, infinity edged indoor/outdoor pool, multifunctional space, an intimate piano lounge, a dramatic wine dining room, and an Instagram-worthy, velvet-covered signature Bordeaux lounge residents are sure to feel elevated at all times. On top of all that they also offer a state of the art fitness centre, outdoor lounge with BBQ's, a zen garden, and a business centre including a boardroom bringing together the work hard/ play hard lifestyle. (id:61852)
Homelife Landmark Realty Inc.
3516 - 488 University Avenue
Toronto, Ontario
Direct Access To The Subway. LAKEVIEW!! Experience Luxury Living In The Heart Of Downtown Toronto In This Executive 3-bedroom Plus Den, 2-bathroom Condo With Valet Parking. 1,136 SQFT Indoor With 185 SQFT Balcony, Good Size Den 6"X8'7" can be Office or Studio. Located In An Iconic, Award-winning Landmark Building At University & Dundas, The Suite Offers Direct Access To St. Patrick Ttc Station For Unmatched Convenience. Featuring Soaring 9'8" Floor-to-ceiling Windows, A Private Balcony With Stunning Views, And Upscale Finishes Throughout, Including Wood Floors And High-end Upgrades. Ideal For Professionals Or Families Seeking Refined Urban Living. Steps To The University Of Toronto, Major Hospitals, The Financial District, And Surrounded By World-class Amenities-this Is City Living At Its Finest. All Amenities Within Walking Distance. Students And Newcomers Welcome! Unit Can Be furnished Or Unfurnished. (id:61852)
Union Capital Realty
210 Willowdale Avenue
Toronto, Ontario
**Top-Ranked School ---- Hollywood PS & Earl Haig SS(Walking Distance To Both Schools) ---- LUXURIOUS & ELEGANT custom-built, approximately 3700 sq.ft(1st & 2nd floors) + Soaring 12 ft ceiling heights & fully finished, and full walk-out basement ---- This home has been loved by its owner ---- super sunny & super clean(feels fresh-new)**This residence offers a harmonious blend of sleek and modern interior and elegantly-crafted wood trims-RICH wood paneling, and bookcase and wainscotings. The main floor welcomes a grand and soaring hi ceiling foyer, beautifully appointed with all principal rooms, ideal floor plan with airy-spacious-comfortable flow---Open concept living/dining room, and main floor office provides a refined retreat with RICH-intensive millworks. The dream kitchen offers a top-of-the-line appliance(SUBZERO & WOLF BRAND), a centre islands with breakfast bar area, and exclusive family room features a gas fireplace with abundant natural sun light, a newer sundeck. Upstairs, the spacious hallway provides airy-atmosphere with a large sky light above. The primary bedroom suite offers a hi ceiling, large window, and its own private ensuite and walk-in closet. The additional bedrooms have all large closets, large windows and own, semi-ensuite, providing comfort and functionality. The fully finished lower level with separate entrance, a walk-out to private-deep backyard is designed for family gathering and party, featuring a soaring ceiling(approximately 12feet ceiling height---draw your eye upward), a large recreation room with a gas fireplace, a full size of kitchen, bedroom, a media room for entertaining and relaxation. (id:61852)
Forest Hill Real Estate Inc.
61 Kingslake Road
Toronto, Ontario
3Bedroom detached home,Bright & Spacious,Large Kitchen W/Granite Counter,Huge/Private Tropical Backyard ,Separate Entrance To Basement. Close To Seneca Hill P.S,Sheppard Subway,Hwy 401 & 404,Fairview Mall Shopping & Community Centres!!Long Driveway parking spots! (id:61852)
Hc Realty Group Inc.
2302 - 82 Dalhousie Street
Toronto, Ontario
Live where the city happens. This outstanding 2-bed, 2-bath condo offers a bright, functional layout with floor-to-ceiling windows and a modern integrated kitchen. Just steps from TTC, the Eaton Centre, TMU and U of T. With an unbeatable walk score of 100, your daily errands, social life and transit are all effortlessly within reach. Add to that top-tier amenities - 24-hour concierge, full gym, rooftop terrace and a dedicated co-working lounge - and you've got a rare combination of central convenience and premium building lifestyle. Ideal for first-time buyers, savvy investors or downsizers seeking downtown ease with exceptional value. (id:61852)
RE/MAX Crossroads Realty Inc.
2606 - 135 East Liberty Street
Toronto, Ontario
Motivated Seller! !This stunning 1+Den condo at Liberty Market Tower combines modern design with an unbeatable downtown lifestyle. Offering 706 sq.ft. of functional space (including a full 95 sq.ft. balcony), the layout has no wasted space, and the den with sliding doors is large enough to be used as a comfortable second bedroom or home office. Floor-to-ceiling windows bring in abundant natural light and showcase iconic CN Tower and lake views, making the living area bright and inviting. The unit features luxury finishes throughout, including quartz countertops, upgraded appliances, and a designer bathroom. Located in a few-year-old building by Lifetime Developments, residents enjoy first-class amenities such as a 24-hour concierge, fitness centre, and party room. Parking is available for lease through building management (subject to availability). With a Walk Score of 95 and Transit Score of 92, everything you need is just steps away TTC, Exhibition GO Station, the upcoming King-Liberty Station, grocery stores, banks, restaurants, cafes, shops, and parks. Easy access to the Gardiner Expressway makes commuting simple, while Liberty Village's vibrant community offers endless dining, shopping, and entertainment options right at your doorstep. Experience urban living at its finest, with modern finishes, spectacular views, and unmatched convenience in the heart of Liberty Village. (id:61852)
First Class Realty Inc.
5 Howden Crescent
Guelph, Ontario
Welcome to 5 Howden Crescent! This 4-bedroom, 4-bathroom CARPET-FREE double garage home is beautifully finished on all levels and located in the very desirable neighborhood of Pineridge/Westminister Woods. Steps to Sir Isaac Brock public school, parks and the new High School scheduled to open in 2026-2027. Short drive to the University of Guelph, Hwy 401 and all major amenities. Situated on a quiet crescent BACKING ONTO GREEN SPACE. 4 spacious bedrooms upstairs including a master bedroom with his and hers walk-in closets and a four-piece ensuite bathroom. Bright kitchen with quartz countertop and stainless steel appliances. Gas line available on deck for BBQ. Finished WALKOUT BASEMENT with a kitchenette and three-piece bathroom. With a large back deck facing green space, this is the home you have been waiting! Upgrades include: Hardwood Stairs (2017), Roof (2019), Second Level Hardwood Floor (2023), Owned Water Heater (2023), Heat Pump (2023), New Paint (2023), Basement Kitchenette (2023), Dishwasher (2024). (id:61852)
Master's Trust Realty Inc.
40 - 215 Glamis Road
Cambridge, Ontario
Welcome to 215 Glamis Road Unit #40. This 2-storey end unit townhouse is ready for its newest owner to take advantage of this well maintainedproperty and enjoy condo living with a private backyard. Unit #40 comes with a established large living room, large kitchen and rare dining roomspace for a townhouse of this size. Enjoy 3 good sized bedrooms and clean bathroom. Enjoy a finished basement for an additional living spaceand 3pc bathroom. RSA (id:61852)
One Percent Realty Ltd.
24 Southam Lane
Hamilton, Ontario
OPEN HOUSE THURSDAY 5-7PM!! Welcome to 24 Southam Lane, an elegant end-unit townhouse on Hamilton's desirable West Mountain. Nestled in a quiet community just steps from Hamilton-Niagara escarpment trails, amazing schools, essential amenities, and with Highway 403 access only 2 minutes away, this home offers ultimate convenience. With over 1,680 sq. ft. of beautifully updated living space, you'll find luxury vinyl plank flooring, an upgraded staircase, a premium appliance package, an electric fireplace, and a new concrete patio, perfect for enjoying warm summer evenings. The spacious living room flows seamlessly into the open-concept kitchen featuring quartz countertops, stainless steel appliances, and upgraded cabinetry. Upstairs, discover a bright loft space ideal for a home office or play area, along with 3 generous bedrooms. The primary bedroom boasts a large walk-in closet and an updated glass walk-in shower. Don't miss your chance to own this modern end-unit townhouse that combines luxury finishes and an unbeatable location. RSA. (id:61852)
One Percent Realty Ltd.
536 Glen Forrest Boulevard
Waterloo, Ontario
4-Bedroom main floor(only) unit in the well established Lakeshore Village community. Its central location in Waterloo make it a popular choice for convenient commuting and quick access to the expressway. For grades JK-6; N.A. MacEachern, Winston Churchill, and Cedarbrae are available. Sir. Edgar Bauer is available for students in JK-8. This unit is Just a short distance from the Universities, Uptown Waterloo, Conestoga Mall. The unit features a generous kitchen with a large island and plenty of counter and cupboard space. Large bathroom includes large vanity with double sinks. The unit also boasts spacious and bright bedrooms. Tenant will pay 70% of all utilities. (id:61852)
Icloud Realty Ltd.
4169 Lakeshore Road
Burlington, Ontario
Spectacular custom home with main level primary suite backing onto mature and quiet park setting! Almost half an acre in prime Shoreacres location and Tuck/Nelson school district. Just steps to the lake and minutes to downtown, schools, parks, highway access and GO stations. 3,798 sq.ft. of above grade luxury plus a 2,872 sq.ft. professionally finished lower level. The gourmet kitchen features premium built-in appliances (Miele), custom cabinetry with walnut trim, quartz countertops, oversized island with wine fridge and a walkout to an outdoor dining deck. Main level primary bedroom with spa-inspired 5-piece ensuite, views of the tranquil yard, walkout to patio, two walk-in closets and access to a private dressing room/office. The open concept main level also features a great room with stunning cathedral ceiling and cast stone 2 storey linear gas fireplace as well as a living room with vaulted ceiling, gas fireplace with walnut mantle and french doors to patio. Three additional bedrooms on the upper level, one with a private 3-piece ensuite and the other two with a shared Jack and Jill 3-piece bathroom. The fully finished lower level is highlighted by a theatre room, home gym, games room, billiard room, lounge with wet bar and an additional bedroom with cedar closet and direct access to a 3-piece bathroom. The stunning and private backyard oasis features a fiberglass saltwater pool with spa and waterfall, sport court and access to Glen Afton Park! Additional features include a spacious separate dining room with tray ceiling, main level laundry, hardwood floors, pot lighting, California shutters, motorized custom blinds, smart home system, central vac, built-in audio speakers, irrigation system, exterior landscape lighting, inside entry from a double garage with epoxy floor and storage racking system, an aggregate circular driveway with parking for 10 cars and much more! 4+1 bedrooms and 4.5 bathrooms. (id:61852)
RE/MAX Escarpment Realty Inc.
3316 Taha Gardens
Oakville, Ontario
Assignment Sale. Closing On March 2,2026,Featuring over $40,000 in upgrades. Great Deal and Don't Miss It. Welcome To this Brand New Stunning Three Story Freehold Double Car Garage Townhouse, Offering 3+1 Bedrooms, 4 bathrooms Total 2279sqft living Space. The Ground Floor Features A Powder Room And A Living Room That Can Be Used As a Home Office or Converted Into a Fourth Bedroom. The Second Floor Features 10-Ft Ceilings And A Bright Open-Concept Living And Dining Area. Third Floors Offers 9-Ft Ceilings Throughout. The Seller Upgrades Engineering Hardwood Floor Thought, A 36" Fisher & Paykel Professional 6 Burner Gas Range, 34" Range Hood ($13,200), Upgrade Quarts Countertop and Cabinets. The Third Floor Offers Three Well-Sized Bedrooms And Two Full Baths. Enjoy 4 Total Parking Spaces With a Double Car Garage Plus 2 Driveway Parking Spots. (id:61852)
Homelife Landmark Realty Inc.
402 - 150 Sabina Drive
Oakville, Ontario
Location? Check. Aesthetic? Check. Reasonable Condo Fees that include Heat, A/C and Water? Check. Fair asking price? Check!! Welcome to this Top-floor 1 bedroom + den suite in the sought-after Trafalgar Landing Condos, perfectly situated at Dundas & Trafalgar. This boutique residence showcases modern urban architecture in an idyllic Oakville setting, with restaurants, shopping, and everyday conveniences just steps away. This move-in ready, upgraded unit is meticulously maintained and built to impress, featuring granite countertops, an elegant backsplash, and neutral décor throughout. The open-concept den offers incredible flexibility-ideal for a home office, formal dining area, or bonus living space to suit your lifestyle. The spacious primary bedroom includes two closets and a semi-ensuite 4-piece bath, highlighted by a stylish chandelier. Enjoy the convenience of in-suite laundry, one underground parking space, and an exclusive-use locker. Reasonable monthly condo fees include heat, air conditioning, and water, plus access to excellent amenities: exercise room, craft room, meeting room, bike locker, and party room. An exceptional opportunity for homeowners and investors alike-book your showing today and discover why this suite truly feels like home! (id:61852)
Keller Williams Edge Realty
1606 - 36 Elm Drive W
Mississauga, Ontario
Bright and spacious one bed + den, 2 bath condo with 10' ceilings AT Edge Towers by Solmar! Central Mississauga Location! Steps To Sq1! Floor-To-Ceiling Windows! Open Concept Design! Modern & Elegant Finishes Throughout! Modern Kitchen W/High-End Built-In Fisher & Paykel Appliances, Island & Ceramic Backsplash! Bedroom has ensuite bath with w/i shower! Spacious Den Can Be Used as A Second Br or Office W/ 2Pc Washroom! 24-Hour Concierge. Amazing Amenities Include a Party Room, Rooftop Terrace, Wi-Fi Lounge, Games Room, Fitness Room, And Theatre Room. Prime Location Connected to All Major Highways - 401, 403, 407, 410, And the Qew, Future Hurontario Lrt, Sheridan College, Celebration Square, Central Library, Ymca! (id:61852)
Proedge Realty Inc.
80 Uxbridge Avenue
Toronto, Ontario
Welcome To This Spacious 3 Bedroom Townhouse Nestled In A Prime Location Near Schools And All Amenities *Featuring A Functional Layout With Open Concept Living And Dining Areas *This Home Offers A Bright Eat-In Kitchen With Ample Cabinetry, And Direct Access To A Cozy Rear Room With Walk-Out To A Fenced Backyard *The Home Includes Two Full Bathrooms And Rear Laneway Parking For Added Convenience *Ideal For Investors Or Larger Families Seeking Versatile Living Space In A Well-Connected Neighbourhood *Photos Coming Soon* (id:61852)
Exp Realty
66 Snow Leopard Court
Brampton, Ontario
Excellent 5 Bedroom Detach Home, $$$ Fully Upgraded From Top to Toe. Great Room in Finished Basement with 3PCs Washroom. Open View from Back Yard. Upgraded Hardwood Floor Through Out First and Second Levels, Newer Windows and Doors, Newer Shingle Roof, Newer Furnace/AC/Tankless Water heater, Newer Kitchen, Newer Washrooms, Newer Light Fixtures, Newer Garage Door, Interlock Drive Way/Patio Area, Newer Appliances, And Much Much More! (id:61852)
Master's Trust Realty Inc.
Entire Property - 830 Avonshire Court
Mississauga, Ontario
A charming 3-bedroom Semi Detached home located in the highly desirable Heartland area of Mississauga. Excellent Schools nearby This property offers a bright and functional layout with living and dining area overlooks fully fenced backyard-perfect for family time, summer BBQs, and outdoor entertaining., Kitchen with Breakfast area, and three comfortable bedrooms on the upper level. It features one full washroom plus a convenient main-floor powder room. Brand new Legal Basement with 1 more washroom, living area & open space for office/ rec area plus fully functional kitchen. Situated close to Heartland Town Centre and square one mall, major highways, transit, parks, schools, and all amenities, this home is perfect for families or anyone seeking a central and vibrant neighborhood. Neat And Clean. Family friendly Cul-De-Sac. (id:61852)
Right At Home Realty
1710w - 1928 Lake Shore Boulevard W
Toronto, Ontario
Client RemarksExtraordinary Brand New 978Sqft, 2 Bedroom, 2.5 Baths, South West Corner Suite At Mirabella West Tower. Architecturally Stunning & Meticulously Built Quality By Award Winning Builder. Rare Unobstructed Views South East, Full South Lake Ontario View & Panoramic South West View To Sunsets & Humber Bay. Enjoy Refreshments On Your Private Balcony Graced With Panoramic Forever Beauty. Luxury Upgrades Throughout. 10,000 Sq.Ft. Of Indoor Amenities Exclusive To Each Tower, +18,000 Sq.Ft. Of Shared Outdoor Amenities. Nestled Within The High Park & Lake Ontario/Swansea Area. Mins To All Highways, Airport, Walking And Bike Trails, Parks, & Ttc At Your Doorstep. World Class "Central Park" Style Towers, In The Best Neighborhoods, Amenities, & Services Gta Has To Offer. Indoor Pool (Lake View), Saunas, Fully-Furnished Party Room With Full Kitchen/Dinning Room, Fitness Centre (Park View) Library, Yoga Studio, Business Centre, Children's Play Area, 2 Guests Suites Per Building, 24-Hour Concierge. (id:61852)
RE/MAX Dash Realty
9 Bretlon Street
Brampton, Ontario
Modern 3+1 Bedroom Freehold Townhome in Prestigious Brampton East! Beautifully maintained, sun-filled 2-year-new townhome backing onto green space. Features 3 spacious bedrooms plus a versatile ground-floor room-ideal as a 4th bedroom, home office, or recreation area-with walkout to backyard and direct garage access.Main level boasts a bright open-concept living and dining area with 9-ft ceilings and an upgraded modern kitchen with stainless steel appliances. Primary suite includes a 4-piece ensuite and private balcony.Fantastic location near Claireville Conservation Area, Gore Meadows Community Centre (gym, pool, skating, camps), library, transit, restaurants, shops, grocery stores, and banks. Just minutes to Hwy 427 and Bramalea City Centre. (id:61852)
Rife Realty
23 Seed House Lane
Halton Hills, Ontario
Welcome to this beautifully upgraded freehold townhouse in the heart of Georgetown. Designed in a modern style, this spacious home features 3 bedrooms and 3 bathrooms across a bright, functional layout.The main floor offers an open-concept kitchen with granite countertops, stainless steel appliances, and a stylish backsplash - perfect for everyday living and entertaining. The spacious living room includes pot lights, hardwood floors, and a walkout to a beautifully maintained backyard.Upstairs, the primary bedroom boasts a walk-in closet and a private 3-piece ensuite bath. Two additional bedrooms include generous closets and a second 3-piece bathroom. Enjoy the convenience of inside access to the garage and a laundry area with walkout to the backyard.This property also features a low POTL fee covering snow and garbage removal for worry-free maintenance. Located within walking distance to Georgetown Marketplace, schools, parks, and local shops - this home offers comfort, convenience, and modern style.Perfect for first-time home buyers or anyone looking to enjoy easy living in a desirable location! (id:61852)
Right At Home Realty
52 Geddes Crescent
Barrie, Ontario
Welcome To This Charming Two Plus One Bedroom Bungalow, Perfectly Designed For Modern Living! This Beautifully Renovated Home Features A Walk-Out Basement With An In-Law Suite And Separate Entrance, Offering Flexibility And Extra Space. Step Inside To Discover A Fully-Updated Interior, Including A Newly Renovated Main Bathroom With Heated Floors And A Modern Kitchen That Will Inspire Your Inner Chef. The Exterior Boasts Color-Changing Pot Lights For Added Ambiance. With An Attached Garage And A Fully Fenced Yard, This Property Is Both Practical And Inviting. Plus, It's Conveniently Located Near Schools, Parks, Malls, And Shopping. (id:61852)
Exp Realty
2008 - 2900 Highway 7 Road
Vaughan, Ontario
Live in style and comfort in this beautifully appointed 2-bedroom, 2-bathroom corner unit in the heart of Vaughan's emerging downtown. Boasting 9-foot ceilings, floor-to-ceiling windows, and a bright open-concept layout, this suite offers the perfect balance of luxury and livability. The modern kitchen features sleek cabinetry, granite countertops, and stainless steel appliances, flowing seamlessly into the spacious living and dining area.Step out onto your private balcony to take in panoramic city views, the perfect spot to unwind. This unit includes one premium parking space conveniently located close to the elevator and a massive self-contained locker room, offering rare and valuable extra storage. Enjoy first-class amenities including a fitness centre, party room, and 24-hour concierge.Located just steps to the Vaughan Metropolitan Centre subway station, with easy access to Highways 400 and 407, York University, shopping, dining, and entertainment, this is city living at its most convenient. A must-see for professionals, commuters, and investors alike. (id:61852)
Exp Realty
117 Marydale Avenue
Markham, Ontario
Enjoy modern living in this brand new 2-bedroom plus den stacked townhouse at The Markdale Towns in Markham's desirable Middlefield community, featuring a bright open-concept layout with large windows, high ceilings, and a spacious patio; the enclosed den with window and door is ideal as a third bedroom or home office, complemented by 2.5 bathrooms and one underground parking space, all within minutes of Walmart, Costco, No Frills, Canadian Tire, restaurants, shops, public transit, Highways 407 & 401, the GO Train, and excellent schools including Markham Gateway, Cedarwood PS, Milliken Mills PS & HS, Middlefield CI, and Parkland PS. Tenant is responsible for all utilities and Tenant Insurance. (id:61852)
Homelife/future Realty Inc.
3502 - 898 Portage Parkway
Vaughan, Ontario
Scenic Luxury Living! This stunning corner unit on the 35th floor offers unobstructed North East views and is located in the heart of Vaughan Metropolitan Centre. Featuring a spacious 3 Bed room layout, with 950 sq.ft. of interior space plus a 170 sq.ft. balcony, of outdoor balcony space perfect for relaxation or entertaining. Highlights include 9 ft smooth ceilings, a modern kitchen with quartz countertops and built-in appliances, and elegant laminate throughout. Enjoy being surrounded by world-class attractions such as Vaughan Mills Shopping Centre, Canada's Wonderland, IKEA, Cineplex, and a wide variety of dining and retail options. Steps to Vaughan Subway Station for quick access to Downtown Toronto, and minutes to public transit, YMCA, library, community centre, Highways 400, 407, and 7, Walmart, Costco, and more. Premium building amenities include: Rogers Ignite high-speed internet, 24-hour concierge, party room, BBQ outdoor terrace, golf & sports simulator, lounge, and more. currently generating rental income of $4500. vacant possion can be provided upon request. Don't miss out on this incredible opportunity! (id:61852)
Homelife/future Realty Inc.
15 Ross Shiner Lane
Whitchurch-Stouffville, Ontario
Located on a quiet, family-friendly street, this bright and well-maintained detached home offers a versatile open-concept main floor perfect for daily living and entertaining. Features a large master bedroom with walk-in closet and 5-pc ensuite, plus 3 other good-sized bedrooms ideal for families or home offices. The finished basement apartment includes its own kitchen and separate laundry, enhancing flexibility and rental potential. Enjoy a modern kitchen with quartz countertops and S/S appliances. The entire interior is newly and professionally painted throughout in contemporary neutral tones-move-in ready, just unpack and enjoy. Steps to parks, trails, and minutes to schools, shopping, and Go Transit with easy commuter access. Move in & enjoy this Stouffville gem! (id:61852)
Anjia Realty
511 - 630 Queen Street E
Toronto, Ontario
Welcome to Sync Lofts - a quiet, boutique building in the heart of Riverside-one of Toronto's most dynamic neighbourhoods. TTC and great coffee are just steps away, with the Broadview Hotel and some of the city's best restaurants and bars within walking distance. Quick access to the DVP and an easy connection to downtown, the Distillery District, Corktown, and Leslieville.The suite offers a well-planned layout with bright south-facing exposure and a large private balcony with gas barbecue hookup. The building is secure, exceptionally well managed, and offers practical amenities. Comes complete with parking and locker included. (id:61852)
RE/MAX Hallmark Realty Ltd.
26 Longbow Square
Toronto, Ontario
Beautiful 4-bedroom detached home on a premium 80 ft lot in a quiet, family-friendly neighbourhood. Bright main floor with large windows and functional layout. Open Concept Modern Kitchen With Large Island, Porcelain Tile And Hardwood Flr. Fresh Painted, Led Pot Lights Thru All, Hardwood Stairs With Cast Iron Spindles. Four generous bedrooms upstairs. Finished basement with separate entrance - ideal for in-law suite, recreation space or potential rental income. Large fenced backyard perfect for children and entertaining. Steps to TTC, schools, parks, restaurants, supermarkets and minutes to Hwy 404/401. An excellent opportunity in a high-demand community! (id:61852)
Anjia Realty
33 Stonewood Street
Ajax, Ontario
Spacious 3 Bedroom Great Condition Townhome wtih a Walk Out Balcony In The Heart Of Downtown Ajax. Steps To Major Shopping Malls, Goodlife Fitness, Dollarama, St. Andrews Community Centre, Ajax Community Centre, Ajax Public Library, Banks, Groceries Foodbasics,Nofrills, Transit, Lots Of Good Restaurants And Parks. Minutes Driving To Costco, Home Depot, Bestbuy, Lakeridge Health Ajax Pickering Hospital. French Immersion School Zone. Easy Access To Hwy 401 And Ajax Go Station(1KM)..Extras Incl: Stainless Steel Fridge, Stove, Dishwasher, Exhaust, Washer & Dryer, All Window Coverings, Electric Light Fixtures.This att/row/twnhouse home located at Ajax is currently for lease. It has 3 beds, 2.5 bathrooms with standing shower, and is 1500-2000 square feet. The property is 6-15 years old. 33 Stonewood Street, Ajax is in the South West neighborhood Ajax. South East, Central and South East are nearby neighborhoods. (id:61852)
Proedge Realty Inc.
811 - 101 Peter Street
Toronto, Ontario
Prime Location!! Welcome To This Fabulous One Bedrom Condo In The Most Desirable Dt Core Area! Sensational Real Dt Lifestyle, Dressed To Impress! Ultimate Open Concept Layout. 9" Ceiling Height Windows Makes Bright & Spacious! Modern Design Kitchen W/ Island, Integrated Built-In Appliances, Engineered Hardwood Flooring Thru/Out, Quartz Counters, Huge B/I Closet. Steps To All Financial District, Rogers Centre, Cn Tower, Subway, Restaraunts,Transit And So Many More (id:61852)
RE/MAX Excel Realty Ltd.
S1306 - 120 Bayview Avenue
Toronto, Ontario
Large Locker & Building Internet is included!! Award winning Canary Park. 636 sq ft One bdrm + den (sliding door provides 2nd bdrm)!! Lots of natural light, with 9-foot ceilings. Large, open-plan Kitchen/Living/Dining Area. Full length 150 sq ft balcony with panoramic downtown views & some of the best sunsets in the city. Corktown Common and Distillery District on your doorstep. First-class building amenities; Rooftop Infinity Pool with exceptional views of the lake & CN Tower. Rooftop BBQ area, yoga studio, & well laid out gym. *. Built-In Liebherr fridge/freezer, Porter & Charles Oven & Dishwasher, B/I microwave, stacked washer/dryer. The building community is friendly and supportive. We have event planners, board game nights, and ping-pong tournaments to name a few. Residents and the property management team take good care of the building and promote a strong sense of ownership throughout the entire complex, supported by the dedicated work of the Canary Park Neighbourhood Association volunteers. (id:61852)
Smart Sold Realty
207 - 127 Broadway Avenue
Toronto, Ontario
Hello, and welcome to modern urban living at its finest! Unit 207 is a stunning, brand new, and never lived in, three bedroom suite at the newly completed Line5 Condos! Located in the heart of midtown, only minutes from bustling Yonge and Eglinton, yet set back far enough from Yonge to hear the birds chirp. This beautiful and spacious unit has a modern aesthetic, high end finishes, and extremely functional layout, reaching just under 900 square feet, not including the balcony. Plus, it's situated on the second floor, so you'll never have a problem if the elevators are too busy! And yes, it also has parking and a locker.Boasting three floors of amenities, the building offers a fitness studio, personal training studio, yoga studio, outdoor yoga & zen garden, outdoor pool, steam room, spa lounge, party room, outdoor dining area with BBQs, outdoor theatre, outdoor fire pit lounge, outdoor games lounge, art studio, library, shared work space, juice & coffee lounge, & pet spa.The conveniences of Yonge and Eglinton generally speak for themselves - ample restaurants, coffee shops, multiple grocery stores within walking distance, Cineplex, LCBO, retail shops, and just about anything in between. With the LRT set to open imminently, public transportation is about to become even more convenient!A fabulous unit, in an amazing new building, in an incredibly desirable neighbourhood, awaits you!! (id:61852)
Real Broker Ontario Ltd.
