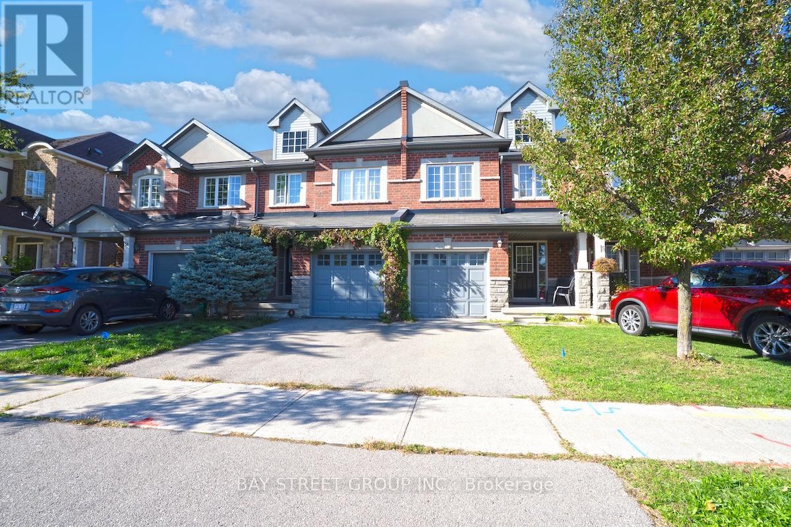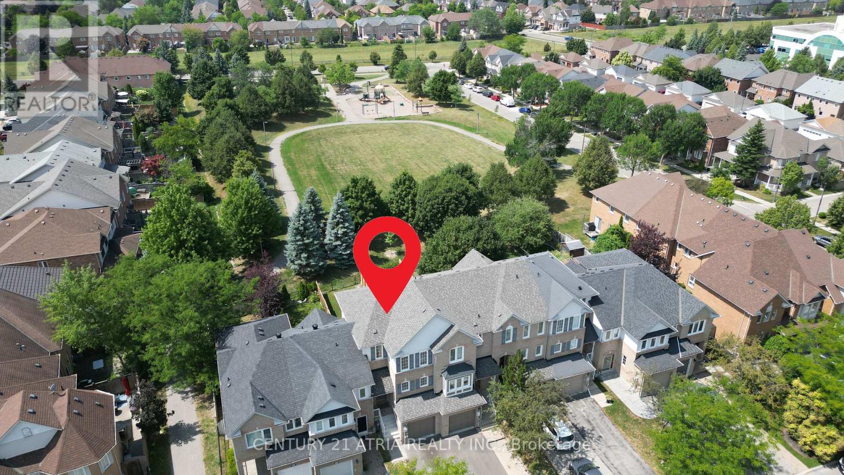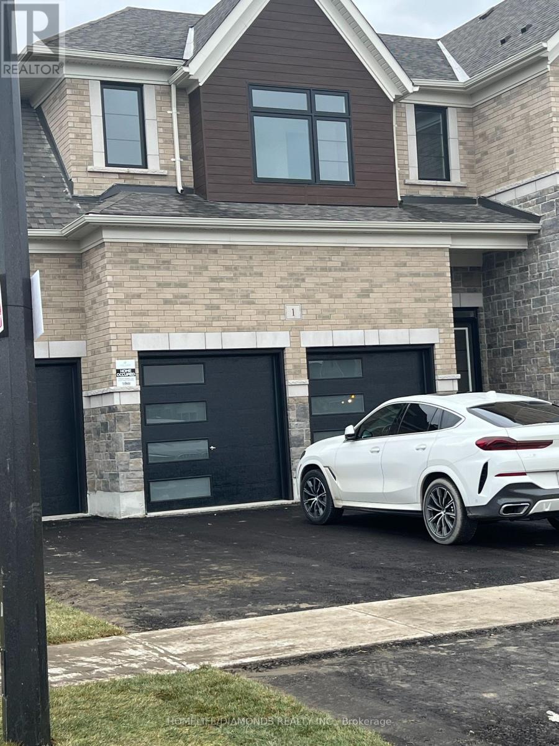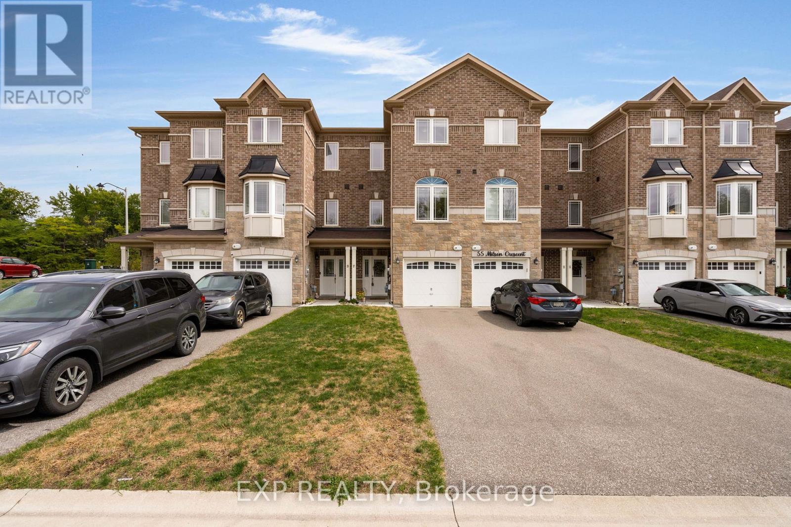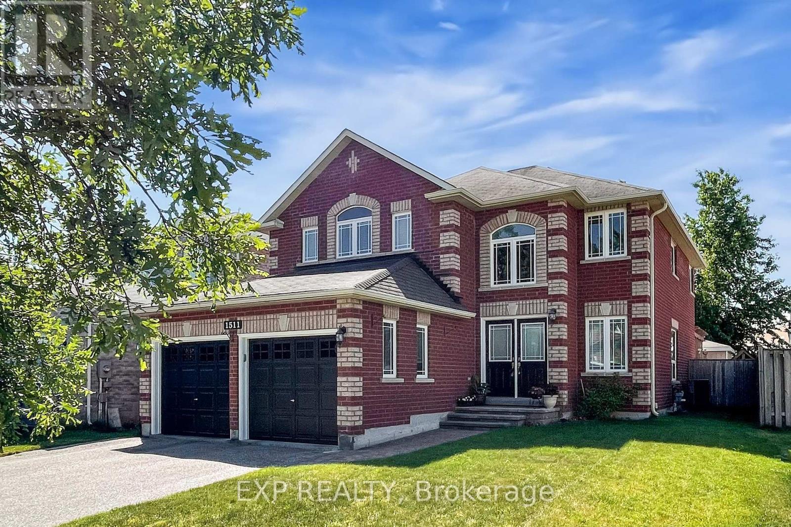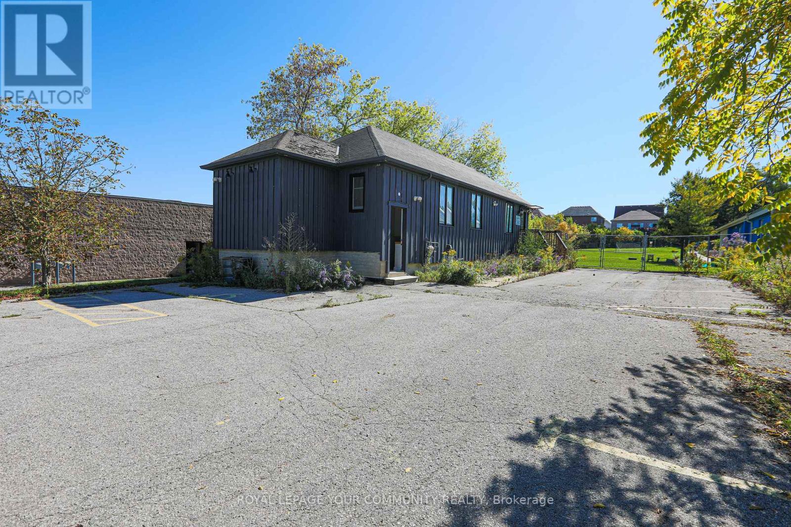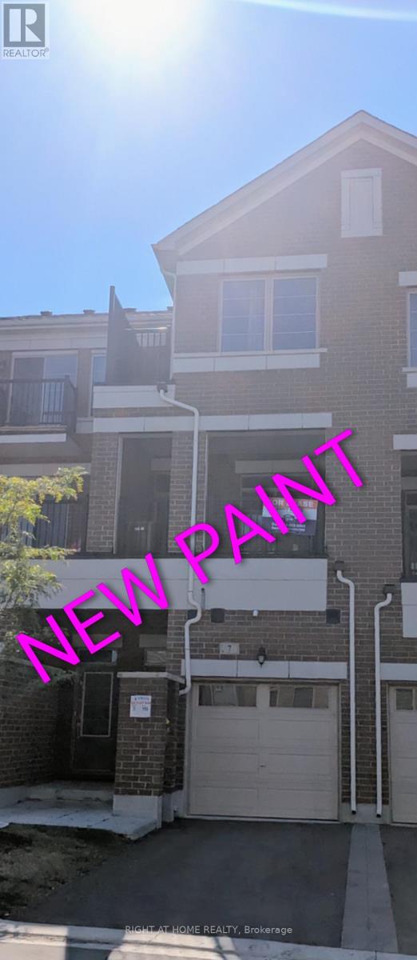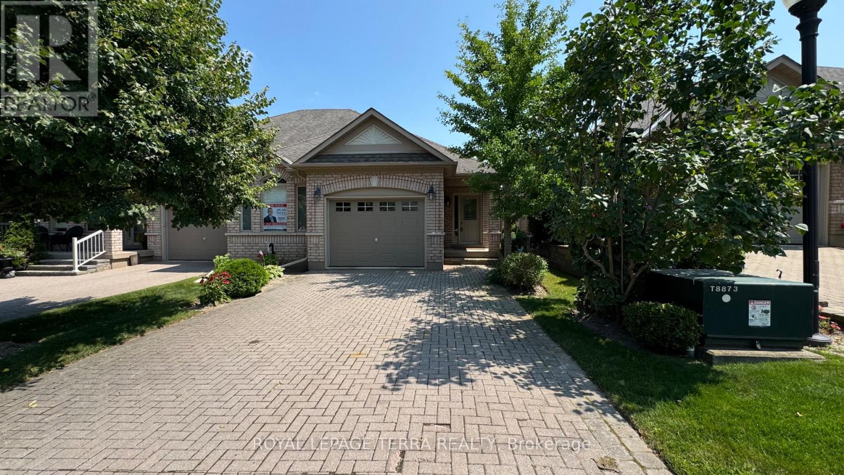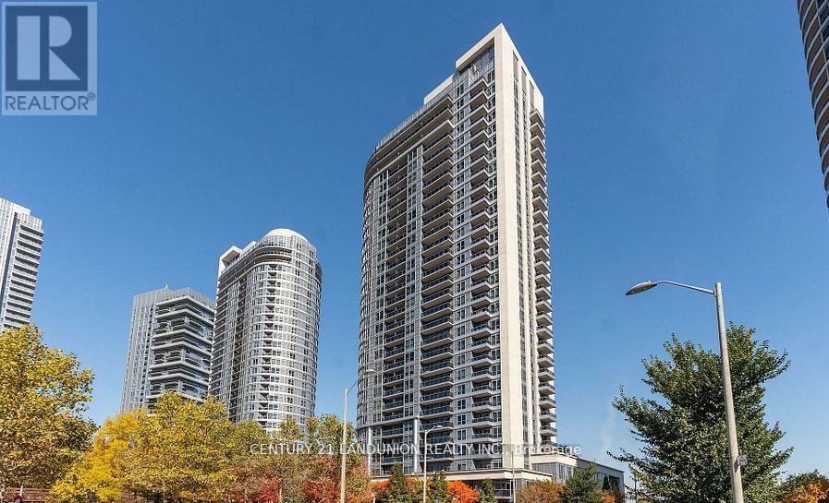58 Carrier Crescent
Vaughan, Ontario
Welcome to 58 Carrier Crescent in Vaughans desirable Patterson community. This bright and spacious 3-bedroom, 3-bath townhouse offers approximately 1,700 sq. ft. with a practical, open-concept layout.The main level features 9-ft ceilings, hardwood floors, open living and dining areas, and main floor laundry. Upstairs includes broadloom throughout, with a primary bedroom featuring a 4-piece ensuite and walk-in closet.Clean and well-maintained, this home provides comfort and functionality with plenty of natural light. Conveniently located near Rutherford GO Station, Vaughan subway, major highways, shopping, dining, parks, and trails.A great opportunity to lease a spacious and modern home in a sought-after location. (id:61852)
Bay Street Group Inc.
12 Stiles Avenue
Aurora, Ontario
Nestled on prestigious Stiles Ave, one of Auroras most coveted and tranquil streets, this exceptional freehold townhome is a meticulously upgraded retreat, backing onto the park with a walkout basement and offering sunset views over Aurora from every level! The unbeatable location places you moments from gourmet markets, top-rated schools, boutique dining, healthcare, parks and GO Station with easy access to Toronto. Meticulously updated, this home seamlessly blends modern elegance with functionality. The 2022 interior renovation sets the stage; professionally painted with new hardwood flooring throughout including the staircase, a sleek new railing, and newly enclosed upper landing. The main and lower floors boast upgraded smooth ceilings with LED pot lighting. The chef-inspired kitchen was transformed in 2024 with a thoughtfully integrated bulkhead, stunning backsplash, expanded quartz countertops, new cabinetry and hardware. All bathrooms have been updated with modern vanities, mirrors, and lighting. Mechanical upgrades in 2022 ensure worry-free living; new furnace, A/C, hot water tank (owned), dishwasher, LG dryer, all toilets, all window coverings and light fixtures, and stylish door hardware throughout. The professionally finished basement is a versatile space that walks out to a tranquil backyard overlooking the park. The re-graded backyard features all new fencing and is complemented by a new two tier 320sf deck, perfect for sunset gatherings! A new roof was installed in 2018, new driveway in 2024 with no sidewalk which allows parking for three cars, and a fully drywalled garage with direct entry to the home. Don't miss this meticulously upgraded gem, in a prime location, with stunning sunset views over Aurora! (id:61852)
Century 21 Atria Realty Inc.
1 Orchid Crescent
Adjala-Tosorontio, Ontario
Do Not Miss Out A Chance To Live In This 4200 sqft Premium Corner Lot!! The Upgraded Modern Kitchen With An Exquisite Breakfast Bar, Pantry Flows into a Formal Living, Dining, & Family Room Completed With The Cozy Fireplace. A Convenient Mudroom Is Also located On The Main Floor. Modern Triple Garage, Detached 4 Bedrooms House With High Ceilings, His & Her W/I Closets In Master Bedroom. Master Ensuite Boasts Roman Tub, Sep Shower. Every Bedroom Has Its Own Ensuite & W/I Closets. (id:61852)
Homelife/diamonds Realty Inc.
57 Milson Crescent
Essa, Ontario
This beautifully finished 3-storey townhome features a timeless brick and stone exterior, 9-foot ceilings, and nearly 2,000 sq ft of thoughtfully designed living space. The eat-in kitchen boasts stunning quartz countertops, large island with breakfast bar, a stylish backsplash, upgraded cabinetry, pantry and a walkout to deck with fully fenced backyard. A spacious dining and living area complete the main floor, all enhanced by luxury vinyl plank flooring and custom zebra blinds, which both continue throughout the top two levels. Upstairs, the primary bedroom offers a walk-in closet and a private ensuite, accompanied by two additional bedrooms and a second full bathroom with quartz counter and upgraded light fixtures. Laundry is also on the third floor adding extra convenience. The fully finished basement adds even more versatility with a fourth bedroom, 2-piece bath, and extra living space ideal for guests, a home office, or recreation. Located steps from a school bus stop, and close to parks, top-rated schools, and major commuter routes, this home blends convenience with comfort. Move-in ready! (id:61852)
Exp Realty
1511 Ceresino Crescent
Innisfil, Ontario
Welcome Home! This beautifully maintained 4-bedroom residence offers comfort, style, and plenty of space for family living and entertaining. Featuring hardwood floors throughout the main level, two stunning custom built-in fireplaces, and a fully finished basement complete with an extra room, built-in bar, and abundant storage.Step outside to a maintenance-free backyard oasis, designed for year-round enjoyment with a custom gazebo, interlocking grounds, dog run, fire pit, and garden shed. Perfect for relaxing, entertaining, and creating lasting memories.This home is truly move-in ready and waiting for its next chapter. (id:61852)
Exp Realty
155 King Road
Richmond Hill, Ontario
Fantastic Opportunity ! This Proposed 2,200sqft main level with the finished basement. Site suitable for Professional Offices. Abundance of Parking with 10 Spaces. The Property Is Zoned GC2 which allows many Uses; Daycare, Health Club, Medical Clinic, School, Garden Nursery, Vet Clinic, Restaurants + More. Attachments To Listing Include; Zoning Uses, Survey, Site Plan. (id:61852)
Royal LePage Your Community Realty
151 Amulet Crescent
Richmond Hill, Ontario
Well Maintained Freehold Townhouse In Very High Demand Rouge Woods Community. Open Concept Functional Layout. $$$ On Upgrade. Newer Floor Throughout 1st&2nd Floor. Oak Stairs, Pot Lights On Main & 2nd Hallway. Rare Direct Access From Garage To The Living Area Among Nearby Townhouse. Finished Basement W/Washroom &Cold Room In the Basement Has Been Converted Into An Additional Study/Work Area. Absolute Move In Condition & Lots Storage.Roof (2018).Minutes To All Amenities - Hwy 404, Costco, Home Depot, Community Center, Trails, Richmond Green Sport Centre and Park, Public Transportation.Close To High Ranking School Richmond Green,Bayview SS(IB Program) & Redstone PS.Starbucks Is Just Right On The Corner. Hot Water Tank Is Owned. (id:61852)
Bay Street Group Inc.
7 Carneros Way
Markham, Ontario
Will NEW PAINT the unit. 2 years old, 3 Bedrooms Townhouse with Functional Layout. Laminator flooring. 9 Ceiling on Main Floor. Modern Kitchen With Stainless Appliances. Direct Access From Garage. House Features Smart Technologies. Close To Viva Cornell Bus Terminal, Highway 7, Highway 407and Markham Stouffville Hospital. Walking Distance to Bus Stop, CIBC, Walmart, McDonald, Dollar Tree. Photos are from previous listing. (id:61852)
Right At Home Realty
13 Montebello Terrace
New Tecumseth, Ontario
Location, Location, Location! Discover the perfect blend of modern living and convenience in our stunning retirement community!Designed with golfers in mind, this sleek residence allows you to enjoy year-round living just steps from the clubhouse. Featuring 2spacious bedrooms and 2.5 stylish washrooms, this home boasts a large main-floor patio and a walk-out basement, offering amplespace for relaxation and entertainment. The thoughtfully designed layout includes a master bedroom on the main floor with a luxurious4-piece ensuite for your comfort. Plus, the charming brick driveway adds to the appeal of this beautiful community. Experience thelifestyle you've been dreaming of your perfect home awaits! Ample amount of storage through out the house. **EXTRAS** Buyersagent to verify the measurements of the rooms. (id:61852)
Royal LePage Terra Realty
5735 Concession Rd 6
Adjala-Tosorontio, Ontario
Two custom homes situated on this exceptional 118 acre property that is currently operating as a bison and Texas Longhorn cattle farm, located just minutes from the thriving town of Alliston. The main residence features a spacious eat-in kitchen with a walkout to a beautifully landscaped yard and pool. The ground level offers a family room, living room, office, and a primary bedroom, while the upper level boasts five generously sized bedrooms and a spa-like bathroom. The walkout lower level includes a large recreation room, kitchenette, and an additional bathroom. A second residence with a walkout bungalow built in 1998, provides two bedrooms on the main floor and three more on the lower level, making it ideal for multigenerational living. This impressive working farm is equipped with extensive infrastructure, including an 800-amp electrical service and a 10kW microFIT solar panel system that generates approximately $10,000 annually. There are six expansive grazing sheds, each measuring 32ft by 360ft, along with a 130ft by 50ft shop that features approximately 40 percent cold storage, which is attached to a 50ft by 80ft building offering roughly 90 percent cold storage. The beautiful bank barn includes two upper levels, thoughtfully designed for retail use and has potential living quarters, with the lower level set up for horses. Additional facilities include a 40ft by 100ft coverall building and several single-stall run-in sheds. Approximately 80 acres are workable, with a portion currently dedicated to pasture. (id:61852)
Coldwell Banker Ronan Realty
5 Hearthstone Crescent
Clarington, Ontario
This cozy single-family home features 1 bedroom and 1.0 bathroom, perfect for anyone looking for a peaceful retreat. Nestled in the serene neighborhood of Hearthstone Crescent, Clarington, this property offers both comfort and convenience. With its inviting atmosphere and prime location, this home is a true gem waiting to be discovered. (id:61852)
RE/MAX Ultimate Realty Inc.
1401 - 151 Village Green Square
Toronto, Ontario
Renovated 2 Bedroom & 2 Washroom, Functional Layout With One Car Parking, Condo In A Luxurious Tridel Building Spectacular & Rarely Available Unit With Unobstructed South & East. Bright And Sunlight Filled Throughout The Day. Incredible Amenities: Concierge, Exercise Room, Media Room, Visitor Parking, Close To Hwy401, TTC, Walmart, Bank, Park. (id:61852)
Century 21 Landunion Realty Inc.
