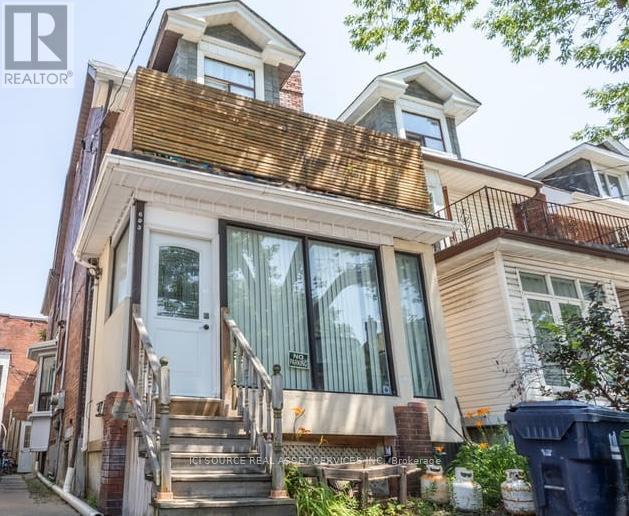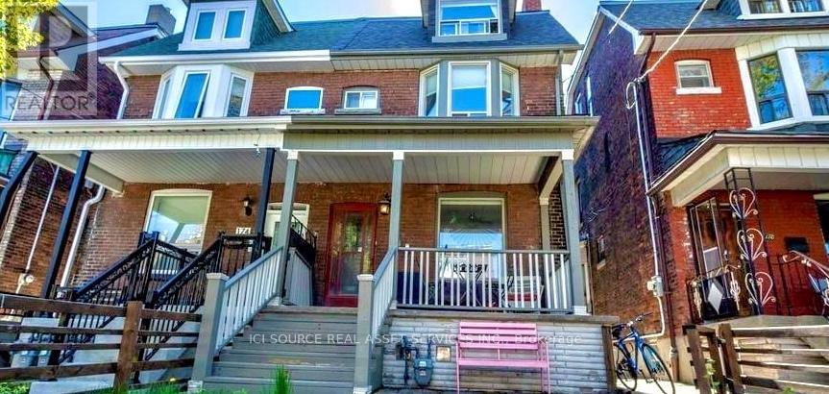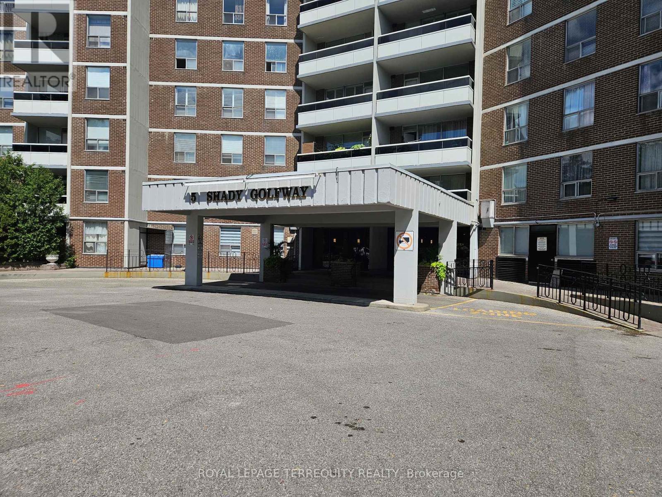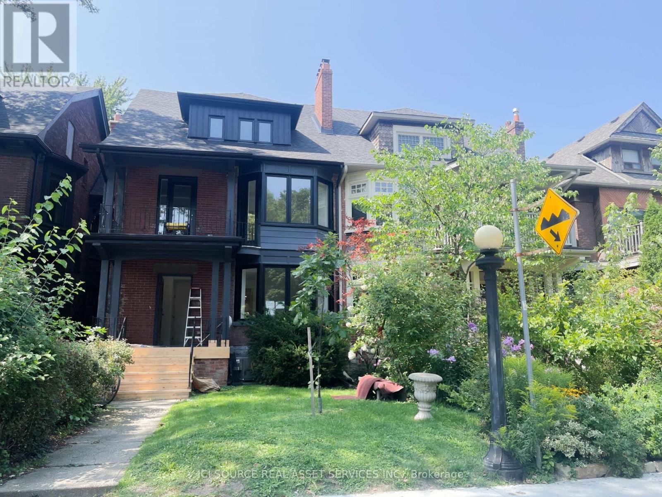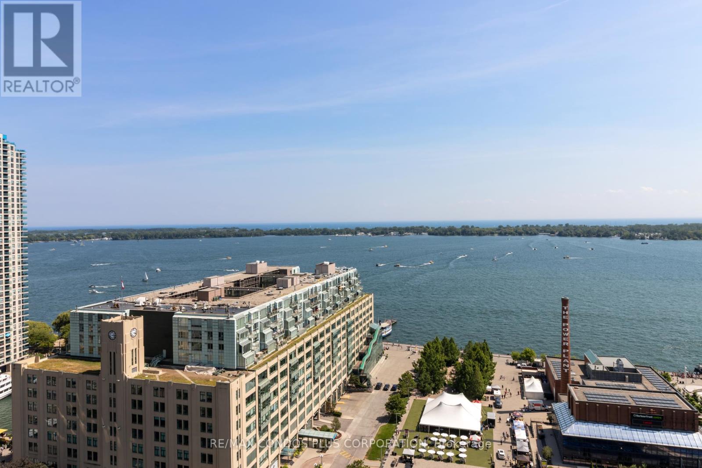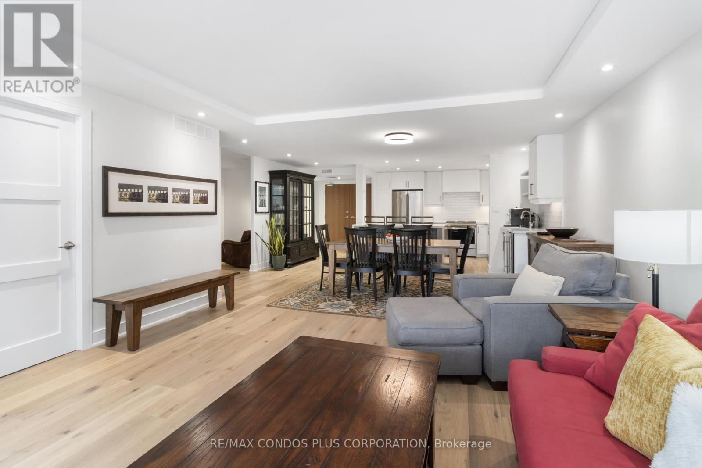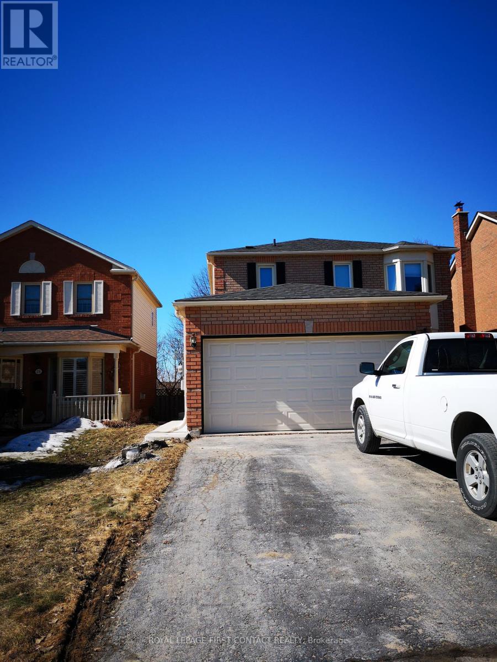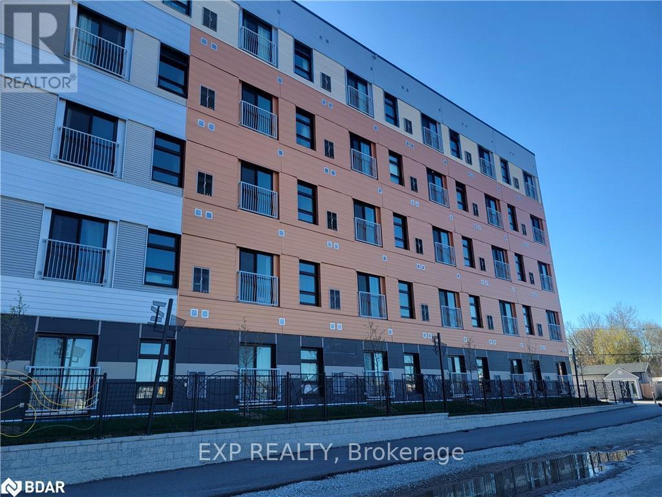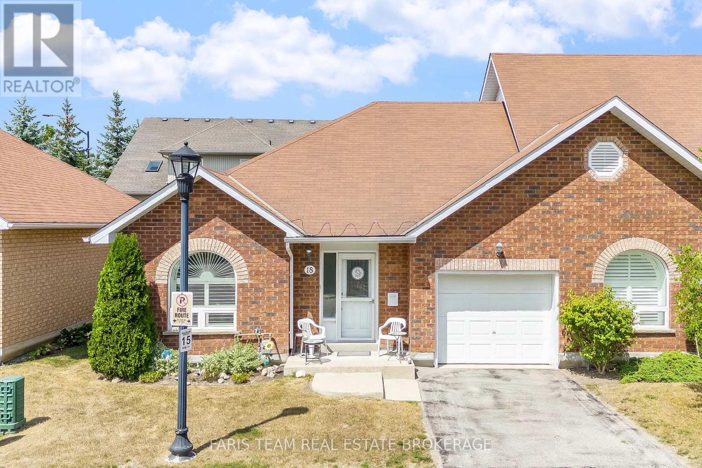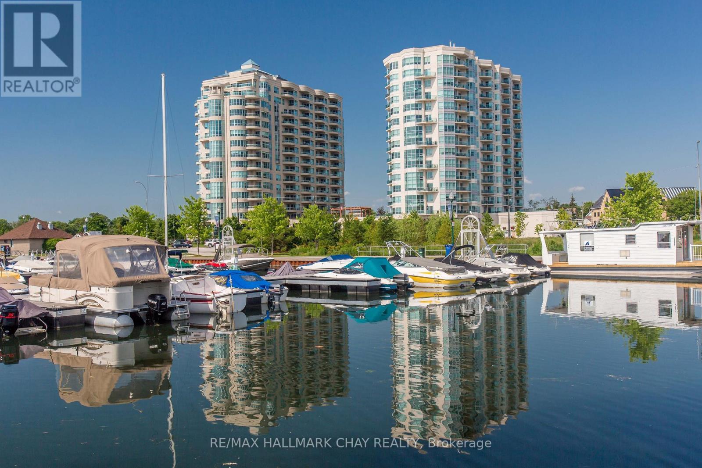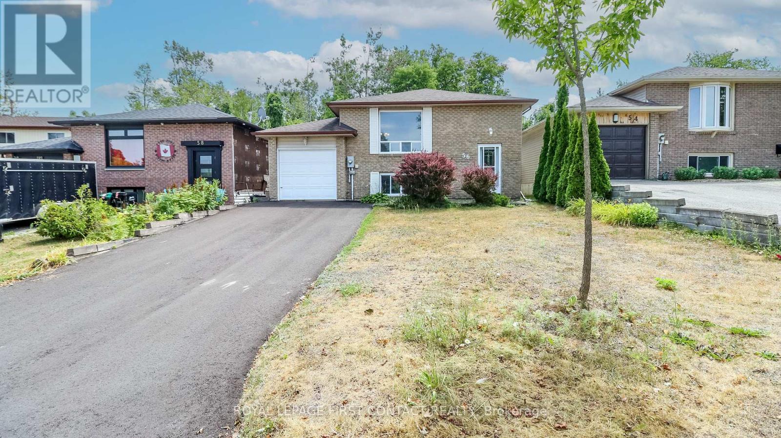3 - 693 Euclid Avenue
Toronto, Ontario
Spacious One / Two Bedroom Annex Basement Apartment - Three streets west of Bathurst, just south of Bloor street. Available: Sept 1. Minutes to: Subway stn., shops, Christie Park, restaurants, amenities, U of T, George Brown, hospitals, Bloor St., College St., Queen St., Kensington Market, Financial Core. *For Additional Property Details Click The Brochure Icon Below* (id:61852)
Ici Source Real Asset Services Inc.
1 - 176 Grace Street
Toronto, Ontario
Large, bright 2-bedroom apartment on the main floor of a lovely Annex house .Available: Oct 1stLarge, bright 2-bedroom apartment on the main floor of a lovely Annex house .Rent: $2800 Utilities Included Minutes to: Christie Subway stn, shops, restaurants, amenities, U of T, George Brown, hospitals, Bloor St., College St., Queen St., Kensington Market, Financial Core *For Additional Property Details Click The Brochure Icon Below* (id:61852)
Ici Source Real Asset Services Inc.
1402 - 5 Shady Golfway
Toronto, Ontario
Welcome to 5 Shady Golfway Spacious Condo Great for First-Time Buyers or Growing Families! This well-maintained 2-bedroom + den condo offers over 900 sq ft of functional living space with a smart layout and thoughtful updates throughout. Enjoy cooking in the updated kitchen featuring Corian countertops and ceramic backsplash, convenient pot drawers, and included appliances. The unit has been freshly painted and cleaned, making it truly move-in ready. The open-concept living and dining area boasts a custom built-in wall unit with shelving and walks out to a private balcony overlooking the golf course and Don Valley perfect for relaxing or entertaining. The versatile den is ideal for a home office or play area. The spacious primary bedroom includes a walk-in closet, while the second bedroom features a large mirrored closet with built-in organizers. There's also a generous entryway with a mirrored closet for additional storage. Additional Features:1 parking space + locker included Access to fantastic amenities: gym, indoor pool, sauna, party room, social room Very Large Coin Laundry with industrial size machines to. Security system + guard plus on site management Prime location: walk to the community center with tuck shop and golf course and schools TTC in front of Building, minutes to DVP & Hwy 401, and a quick commute to downtown Toronto This condo offers the perfect blend comfort, convenience, and value. Don't miss this opportunity to own a beautiful unit in a great location! (id:61852)
Royal LePage Terrequity Realty
2 - 474 Palmerston Boulevard
Toronto, Ontario
Just Renovated, first to live in! 4 Bedrooms 3 Bathrooms Unit Located at the Heart of Downtown In-between Koreatown & Little Italy! Available Sept 1st 2025.Rent $5,500. Minutes to: Harbord St, Bloor St W, Bathurst, Bickford Park, Christie Park, Bathurst Station, Christie Station, Little Italy, Ossington, shops, restaurants, amenities, U of T, Ryerson, George Brown, hospitals, Bloor St., College St., Queen St., Kensington Market, Financial Core, Toronto Western, multiple transit routes *For Additional Property Details Click The Brochure Icon Below* (id:61852)
Ici Source Real Asset Services Inc.
2302 - 218 Queens Quay W
Toronto, Ontario
Welcome To Waterclub Condominiums In the Heart of Toronto's Waterfront! Bright & Spacious S/E Corner Suite,1200 Sq ft ,2 Bedrooms & 2 Bathrooms with Beautiful Lake Views and Incredible City & CN Tower Views. 9 Ft Ceiling Throughout! Separate Dining Area and Open Concept Kitchen with Large Kitchen Island Excellent For Entertaining; Floor to Ceiling Windows In Living Room, Dining Area and Kitchen with a Walkout to a Large Balcony To Enjoy the View & Relax. Both Bedrooms Offer Large Windows and Walk-In Closets. A Welcoming Foyer with Marble Floor Tiles & Double Door Coat Closet. One Parking Spot and One Storage Locker (Both in P1 Level) Included. Building Amenities: 24 Hrs Concierge, Indoor/Outdoor Swimming Pool, Exercise Room, Sauna, Guest Suites, Meeting/Party Room, BBQ Areas. Enjoy Waterfront Living, Steps To Parks, Boardwalk, Martin Goodman Trail/Bike Path, Beaches, Harbourfront Centre of Performances & Art, A Variety Of Outdoor Activities, Restaurants & Cafes, Grocery Stores & Supermarkets, Pharmacies, W/I Clinics, Food Crt, Ferry Terminal To Visit Toronto Island, Scotia Arena, Rogers Centre, CN Tower, SouthCore Financial & Financial District Via Underground "Path" and Walking to King St via Lower Simcoe St.; Streetcars to Union Stn & CNE, Easy Walk Downtown Shopping and Dining, Theatres in Entertainment District, Easy Access To City Airport, Highways + More... Enjoy The Lifestyle! (id:61852)
RE/MAX Condos Plus Corporation
1401 - 71 Charles Street E
Toronto, Ontario
Stunning Executive Furnished Suite In The Sought After "Paxton Place" on Charles Street! Beautifully Renovated With Elegant Finishing, Furnished and Equipped Bright & Spacious 2 Bedroom, 2 Bathroom and A Separate Home Office (Approx. 1400 Sq Ft), Engineered Floors & Smooth Ceiling Throughout. Open Concept Modern Kitchen with Ample Storage & Stainless Steel Appliances, Large Island With Comfortable Bar Stools, Wet Bar with Wine Fridge & Saeco Cappuccino Machine To Relax And Enjoy. Spa Like Bathrooms With Beautiful Finishings, Remodel Living Space To Create A Separate Home Office and TV Room Area For Privacy & Comfort. Large Primary Bedroom with A King Size Bed, A Walk-In Closet with Elegant Built-Ins & 3-Piece Ensuite Bathroom. One Parking Spot Included. A Boutique Building with 24 Hour Concierge, Indoor Pool, Sauna, Visitor Parking, Rooftop Terraces with BBQs, and Party Room. Great Location: Walk to Yorkville, U of T, TMU, Galleries, Toronto Reference Library, Bloor Street Shops & Exclusive Boutiques, Fine Restaurants & Cafes, Steps to Yonge/Bloor Subway Station For Both Subway Lines, Grocery Stores, Rosedale Valley, Easy Access to Hospitals, and Much More! A Truly Cared For Home, Looking For The Same! (id:61852)
RE/MAX Condos Plus Corporation
Basement - 30 Burke Drive
Barrie, Ontario
2 bedrooms legal apartment in the great desirable neighorbouhood near LIVINGSTONE& BAYFIELD, GEORGIAN MALL area; quiet street for a small family or a professional couple; This lower apartment just finished recently, it offers 2 beautiful bedrooms with closets; open concept on kitchen dinning living room combo space with large windows, private entrance, separated laundry set, and beautiful finished full bathroom; 2 Parking spots available. Separated hydro meter. 30% shared gas& water cost with upper level . Possession date 1st NOV 2025. Pls call listing agent for any showings at 6478624619 or email at gracegao@royallepage.ca (id:61852)
Royal LePage First Contact Realty
413 - 75 Barrie Road
Orillia, Ontario
Barrier free unit available! Welcome to 75 Barrie Road, a newer residential building, in a prime location just minutes away from downtown, the Rec Centre, and many other amenities. This bright and open one-bedroom unit boasts modern design and features, including a Den - 9'9" x 6'3", stainless steel Whirlpool appliances, and an accessible bathroom with grab bars and a walk-in shower. This unit is near the elevator for access to on site laundry services 24/7, and additional features include high speed fibre internet, a spacious lobby in a secure building with 24/7 surveillance, plus a full maintenance staff. Tenants are responsible for their individual hydro and water usage, and units are individually metered. Smoke free building and security cameras at entry points. Ask about the 1 bedroom + Den and 1 Bedroom Senior's Discount. (id:61852)
Exp Realty
18 - 318 Little Avenue
Barrie, Ontario
Top 5 Reasons You Will Love This Condo: 1) Welcome to a lifestyle of ease and comfort in a warm, welcoming community where exterior maintenance is completely taken care of, perfect for those looking to downsize or enjoy low-maintenance living with total peace of mind 2) Built with care and attention to detail, this home offers solid construction and an open-concept design that fills the space with natural light, including a seamless flow between the kitchen, dining, and living areas, creating a perfect setting for both everyday living and effortless entertaining 3) Enjoy tasteful upgrades throughout, including rich hardwood flooring, elegant California shutters, durable ceramic tile, and a well-designed kitchen featuring white cabinetry and a tile backsplash 4) Ideally situated just minutes from Highway 400, the Allandale Waterfront GO Station, shopping, essential amenities and only a short drive from Barrie's stunning waterfront 5) With a smart layout, spacious bedrooms, and a private walkout deck, this condo is designed to adapt with you while the unfinished basement offers incredible potential to nearly double your living space, giving you flexibility for the future, whether its a home gym, guest suite, or additional living area. 1,056 above grade sq.ft. plus an unfinished basement. *Please note some images have been virtually staged to show the potential of the home. (id:61852)
Faris Team Real Estate Brokerage
509 - 2 Toronto Street
Barrie, Ontario
Luxury Waterfront Condo Living at Grand Harbour! Welcome to the pinnacle of condo life offered at 2 Toronto Street #509 -the "Driftwood Model" of the Grand Harbour condo community. This beautifully updated two-bedroom, two-bath condo redefines elegance and comfort, offering breathtaking views of Kempenfelt Bay, the marina and Barrie's waterfront boardwalk and trails. Enjoy the amazing lifestyle of waterfront condo living! The spaciousness of this suite offers 1,500 sq.ft. suite, complete with 2 bedrooms, 2 baths, updated kitchen, living room with gas fireplace and full-sized dining room with walk out to large outdoor patio. This sought-after Driftwood model offers functional living space and plenty of storage- yes, in a condo! Main floors have been recently updated with engineered hardwood. You will find this unit to be bright with natural light from floor to ceiling windows, and added airy elegance of 9' ceilings. Principle suite with ample closets and privacy of spa-like ensuite. Convenience of laundry and guest bath. Secure indoor parking space, one assigned locker. Throughout the building you have access to exclusive amenities - pool, sauna, hot tub, party room, games room, library and gym. Just steps from your front door you will appreciate the waterfront activities Barrie has to offer, and a sunrise stroll on the boardwalk on a cool morning. Steps to GO Transit, public transit. Easy access to key commuter routes - north to cottage country and south to the GTA. Barrie offers all the key amenities you might require - services, shopping, restaurants, entertainment and outstanding all season recreation! Welcome Home to Waterfront Condo Life in Barrie - where Luxury meets Convenience! (id:61852)
RE/MAX Hallmark Chay Realty
56 Mcconkey Place
Barrie, Ontario
Welcome to 56 McConkey. This amazing raised bungalow is perfect for downsizers, growing families or investors. With only a few steps to the main floor, you will be amazed with the large living room. It will be perfect for hosting guests or enjoying all the natural light flowing in from the massive front window. The kitchen has tons of cupboard space. The primary bedroom has a large double closet. Don't forget the main floor laundry! The lower level has a huge family room, an additional bedroom and 3 piece bath. The backyard is large enough for backyard parties and BBQs, and no backyard neighbors! This home is a must see. (id:61852)
Royal LePage First Contact Realty
10 - 917 Cedarpointe Court
Collingwood, Ontario
For Rent: A Spacious 3 Bedroom, 2 Bathroom Condo - Available Immediately. Located In Lighthouse Point - Don't Miss Your Chance To Live In One Of Collingwoods Most Desirable Communities. Whether You're Looking For A Tranquil Retreat Or An Active Lifestyle, This Condo Has It All. This Home Offers The Best Of Comfortable, Convenient Living; All In A Peaceful And Serene Setting. Three Bedrooms And Two Bathrooms. One Floor Living. Plus Swimming, Pickleball, Tennis, Hot Tub, Private Beach, A Games Room And Fitness Room Are All Included! Rent Is 2800 Plus Utilities. Available Anytime. Extremely Well Kept, Clean And Comfortable. Must Be Seen To Be Appreciated. Lease To Be Completed With Landlords. (id:61852)
Exp Realty
