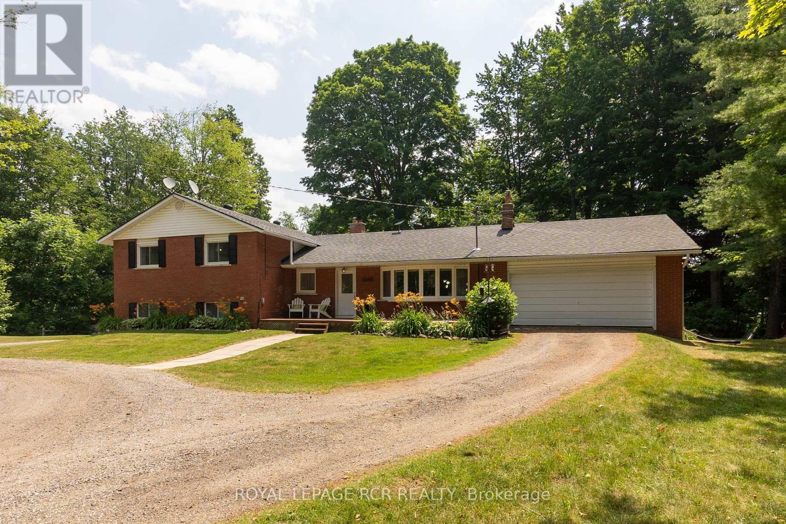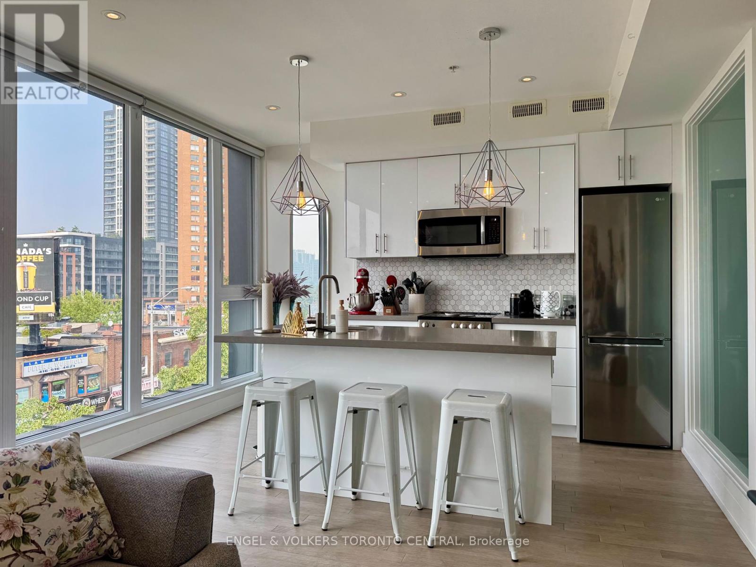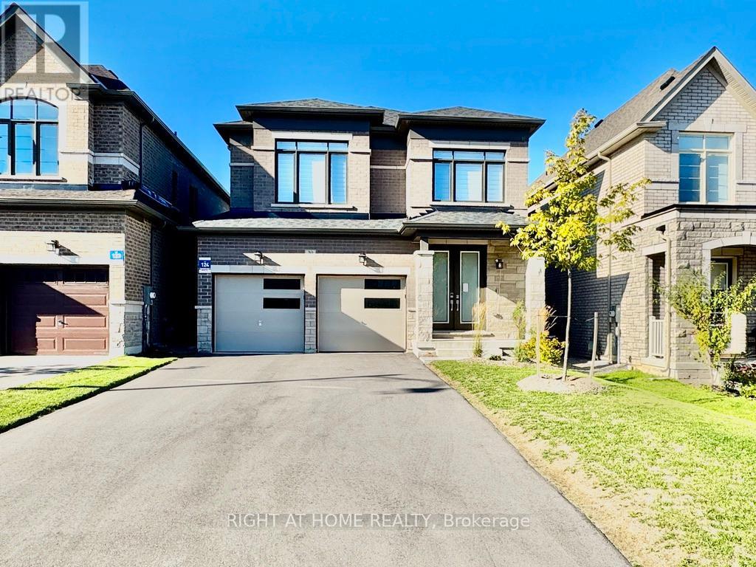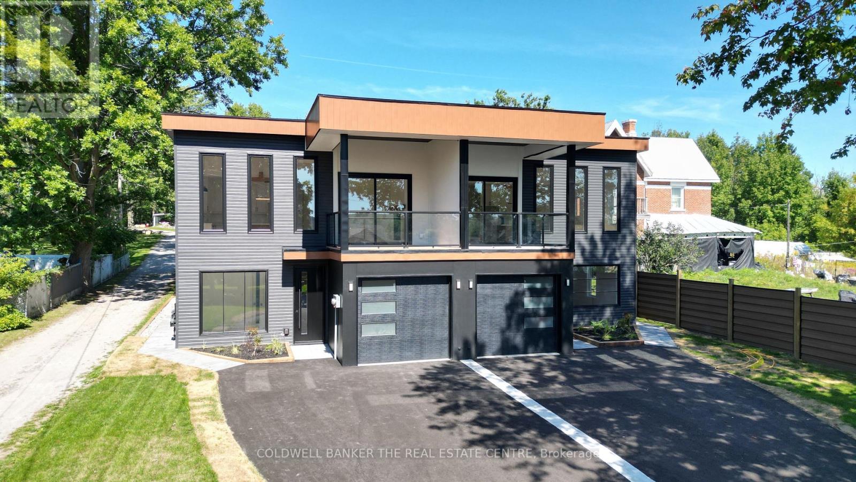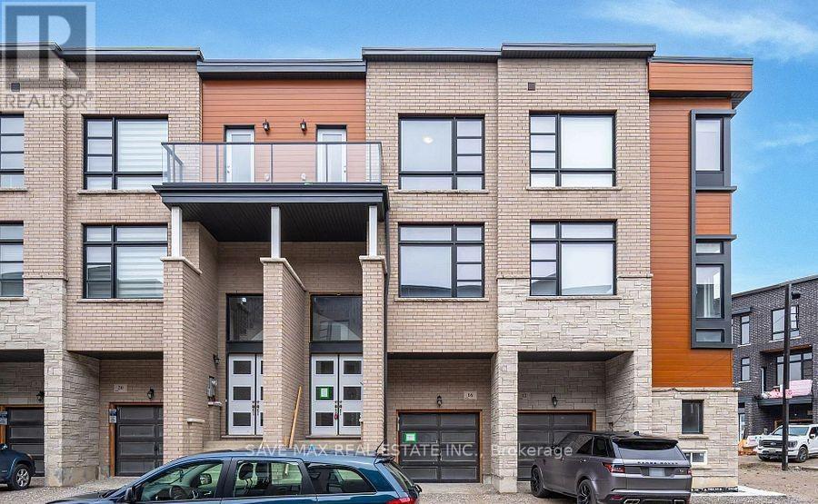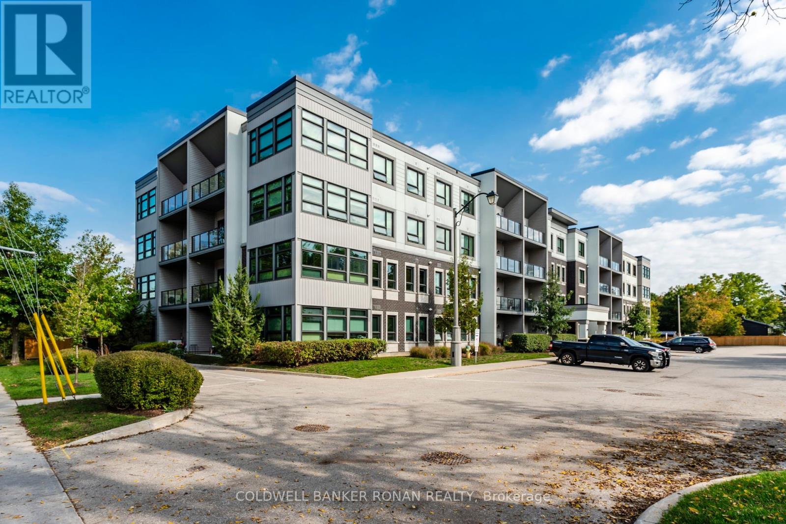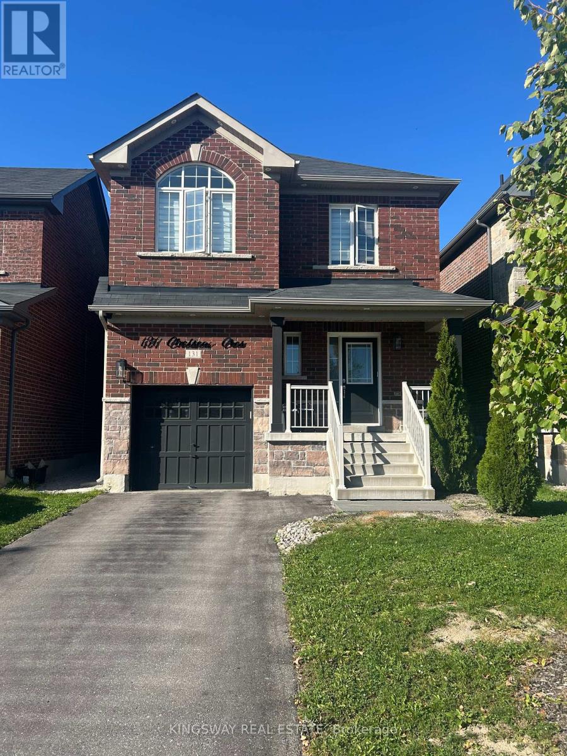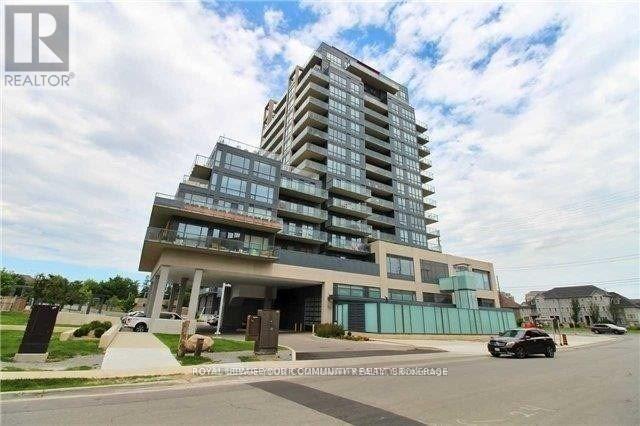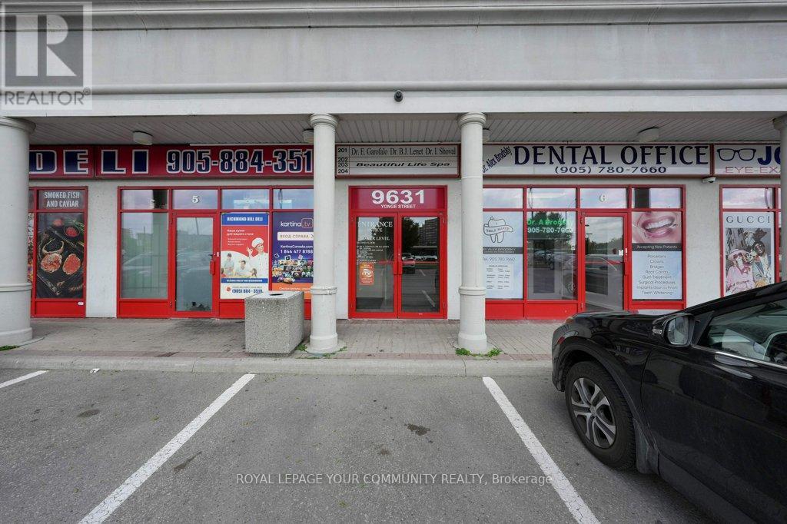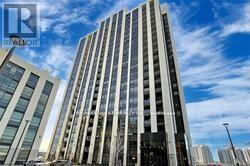7561 Finnerty Side Road
Caledon, Ontario
Your Private Woodland Retreat in Caledon on 7.7 Acres of Tranquility & Versatility. Escape to total privacy on this secluded property tucked away from the world and surrounded by towering mature trees. This rare offering delivers the ultimate in peace, seclusion, and lifestyle flexibility all within a short drive to town conveniences. The well-maintained 4+3 bedroom sidesplit offers generous space for families and multi-generational living. The main level is warm and inviting with spacious principal rooms, including spacious Living/Family Rm, Eat in Country Kitchen and Dining area with walkout to the back deck! The separate lower-level suite with its own entrance, features spacious kitchen, bright living area is ideal for extended family or guests. A gentle creek winds through the forested landscape, adding a soothing backdrop to your daily life. Outdoor lovers will appreciate the quiet and natural beauty that surround you with no neighbours in sight, just the rustling of leaves. Two additional outbuildings add to the versatility: a barn with electricity is perfect for the hobbyist or storage, and a detached shop or man cave, ready to host your next creative project, business venture, or weekend hangout. Whether you're looking to disconnect, expand, create, or simply breathe this is where you do it, uninterrupted. Total privacy. Limitless potential. A lifestyle only Caledon can offer. (id:61852)
Royal LePage Rcr Realty
1 - 1555 Bloor Street W
Toronto, Ontario
Situated along Bloor Street West, steps to High Park and Roncesvalles! This tasteful three bedroom, two bathroom apartment resides on the second floor of a quiet, boutique building, encapsulating the perfect blend of urban tranquility and luxurious living. The living and dining areas provide an expansive canvas for both relaxation and entertainment, while the bedrooms offer ample space for a good night's sleep. Enjoy private access to a dedicated space on the building's rooftop deck, offering breathtaking views of West Toronto after a busy day in the city. Living in such a desirable neighbourhood, there is immediate access to an array of dining, shopping, and entertainment venues. Street permit parking is available through the City or at a monthly cost across the street at Edna Avenue Lot. (id:61852)
Engel & Volkers Toronto Central
1311 Playter Place
Oakville, Ontario
Rare Gem in Glen Abbey! Discover this beautifully renovated 4-bedroom family home nestled on a quiet, child-safe street. Inside, a refined open-concept layout, perfect for family living and upscale entertaining. The grand foyer welcomes you with rich, wide-plank hardwood floors and a classic Scarlett O'Hara staircase. Enjoy formal gatherings in the sunken living room with 9' ceilings and gas fireplace, or host dinners in the separate dining room, both adorned with crown molding and elegant finishes. The chef-inspired kitchen is the heart of the home, complete with granite counters, high-end built-in appliances (Wolf cooktop, Sub-Zero fridge, Miele dishwasher, double Dacor wall ovens), a large island, and custom cabinetry. The kitchen flows seamlessly into the spacious family room with a second gas fireplace, and the breakfast area opens to a professionally landscaped backyard. Walk out to your private backyard oasis featuring sunny west exposure, saltwater pool, hot tub, waterfall, diving rocks, stone patio, and a garden shed for convenient storage of lawn care tools and pool equipment. Mature landscaping creates the perfect blend of privacy and charm. Upstairs, the luxurious primary suite includes a large walk-in closet with organizers and a spa-like ensuite with heated floors, freestanding soaker tub, frameless glass shower, and dual vanity. Three additional bedrooms with large windows and a renovated 3-piece bath (with heated floors) complete this level. The finished basement is an entertainer's dream, featuring a home theater with projector and screen, wet bar, pool table area, home gym, wine cellar, and a 3-piece bath with sauna. There's also ample storage, a large workshop with UV air filtration, and space for hobbies or projects. Walk to top-rated schools, Community Centre, trails, shops, and transit. Easy access to highways and GO Train. A great opportunity to own a truly turnkey home in one of Oakville's most desirable communities. Confidently shows A+++! (id:61852)
Right At Home Realty
4 - 1555 Bloor Street W
Toronto, Ontario
Situated along Bloor Street West, steps to High Park and Roncesvalles! This tasteful three bedroom, two bathroom apartment resides on the second floor of a quiet, boutique building, encapsulating the perfect blend of urban tranquility and luxurious living. The living and dining areas provide an expansive canvas for both relaxation and entertainment, while the bedrooms offer ample space for a good night's sleep. Enjoy private access to a dedicated space on the building's rooftop deck, offering breathtaking views of West Toronto after a busy day in the city. Living in such a desirable neighbourhood, there is immediate access to an array of dining, shopping and entertainment venues. Street permit parking is available through the City or at a monthly cost across the street at Edna Avenue lot. (id:61852)
Engel & Volkers Toronto Central
30 Sweet Cicely Street
Springwater, Ontario
Welcome to 30 Sweet Cicely St, an almost new home in the desirable Midhurst Valley neighbourhood. This modern property features a spacious kitchen with stone countertops, stainless steel appliances, and plenty of storage, plus a walkout raised deck. The cozy gas fireplace adds warmth during the colder months, while the main floor office offers a quiet workspace. With hardwood floors throughout the bedrooms, large windows, and a luxurious primary suite with a 5-piece ensuite and walk-in closet, this home is designed for comfort. Additional highlights include upstairs laundry, a large 2-car garage, and no sidewalk for added parking. Perfect for those seeking both style and functionality in a growing community. Available Dec 1, 2025. (id:61852)
Right At Home Realty
60 Gray Street
Severn, Ontario
Here are 6 things you will love about this modern semi-detached duplex. 1. The Legal Apartment: This isn't just a home; it's 800 sq.ft. of powerful financial asset or a separate living space for family. The separate legal 1-bedroom apartment is complete with its own private entrance, separate hydro meter, full kitchen, laundry hookup, separate forced air furnace plus it has cozy in-floor heating throughout, and a walkout deck is perfect for generating rental income or for private multigenerational living. 2. A Stunning Open-Concept Entertainment Space: The 1,718 sq.ft. main residence is designed for modern living and has lots of wow factor. The second floor features a spectacular open-concept great room with soaring 12 ft. ceilings, and a cozy gas fireplace. Efficient forced-air heating and central A/C throughout plus additional in-floor heat on ground level ensure perfect comfort in every season, while the seamless walkout leads to your private covered balcony.3. Worry-Free New Construction: Enjoy total peace of mind knowing this home is brand new and protected by a New Build Tarion Warranty and ICF separation between units. Everything is modern, efficient, and built to last, allowing you to simply move in and relax.4. A Flexible & Functional Layout: The main home offers a versatile 3-bedroom, 2-full-bathroom layout perfect for families of any size. Everyday convenience is built right in including an attached single-car garage with handy inside entry.5. An Unbeatable Walkable Location: Situated just a short walk from the heart of Coldwater, you can easily leave the car at home. Stroll to downtown shops, nearby parks, and the local public school in minutes.6. Modern Style & Move-In Ready: With contemporary finishes and a thoughtful design, this home is the definition of move-in ready. There is nothing left to do but unpack and begin your next chapter. (id:61852)
Coldwell Banker The Real Estate Centre
16 Quilco Road
Vaughan, Ontario
The house is located in the most prestigious neighbourhood of Kleinburg. The house has 4 spacious rooms. The house has 4 bathrooms. The house has a separate park, few house only. The house has beautiful kitcheb with the window, chef's corner, pantry, quartz counter top and island. The house has 3 balconies, one with prime room. Close to all major highways. Close to Canada's wonderland. One of the builder's most desirable model, 1911 sqft. 200 amp service. $40,000 upgrades, stairs are nicely stained. Most of the house has laminated floors. (id:61852)
Save Max Real Estate Inc.
103 - 69 Boyne Street N
New Tecumseth, Ontario
Beautiful ground floor, 2 bedroom Suite. Bright open concept with walk out to peaceful shaded terrace. Large open concept kitchen includes stainless Steel appliances, with plenty of room for entertaining. Spacious primary bedroom has a reading nook, large windows and a 3 piece ensuite with extra deep tub. In suite laundry with extra storage space. This is beautiful well maintained building with plenty of visitor parking. You are a short walk to downtown which features many restaurants and shops. Schools, hospital, recreation center all close by. (id:61852)
Coldwell Banker Ronan Realty
131 Chelsea Crescent
Bradford West Gwillimbury, Ontario
Welcome to 131 Chelsea Crescent a stunning residence that seamlessly blends comfort, style, and functionality in one of the area's most desirable neighborhoods. This beautifully maintained home offers a warm and inviting layout, ideal for families and entertainers alike. Thoughtful upgrades throughout, a spacious backyard, and proximity to top-rated schools, parks, and amenities make this a must-see. Don't miss this exceptional opportunity! (id:61852)
Kingsway Real Estate
Ph5a - 9088 Yonge Street
Richmond Hill, Ontario
Rare To Find,Luxury Penthouse Living In The Heart Of Richmond Hill,Unobstructed South View,Fully Upgraded Unit W/Smooth 10 Ft Ceilings,Fireplace & Gas Bbq Line.Laminate Thru Out,Closet Organizers,Generous Interior Space (1350 Sq.Ft.) With Amazing Panoramic Views & Exquisite Design.Large Balconies Overlooking The City. Parking & Locker Included. Great Amenities:Indoor Pool W/Terrace & Lounge,Saunas,Guest Suites. The unit has been fully upgraded to the highest standard, boasting luxurious finishes throughout, including soaring 10-foot smooth ceilings that amplify the sense of space and light, elegant laminate flooring, and custom closet organizers in every bedroom. The living area is centered around a sophisticated fireplace, creating a warm and inviting atmosphere. A massive, private balcony extends your living space outdoors, complete with a convenient natural gas BBQ line for true al fresco dining. An outstanding feature of this penthouse is the large den, strategically positioned at the corner to capture natural light from two directions. This bright, spacious area is thoughtfully designed and large enough to function perfectly as a third bedroom, a private home office, or a media room, providing ultimate flexibility for your lifestyle. With seamless access to VIVA/YRT transit, Highways 7, 407, and 404, this location ensures a quick commute to any destination, blending ultimate luxury with urban convenience. (id:61852)
Royal LePage Your Community Realty
204 - 9631 Yonge Street
Richmond Hill, Ontario
Richmond Hill: Well laid out office space on 2nd floor of retail plaza on Yonge Street. 1915 square feet, 6-7 private offices, kitchen, reception area, bathroom, storage. Property previously set up as a physiotherapy and chiropractic clinic. Currently vacant. Suitable for similar use or Ideal for professional office, lawyer, insurance or real estate broker, accountant, or other commercial office use. Centrally located close to shops, transit, HWY 7, 407, 404, with easy access to public transit. Close to new and existing condo developments, retail plazas, shops, public amenities, parks and more. TMI includes water and gas. Tenant responsible for hydro, internet, phone, and any other private utilities. Tenant to execute Landlord's standard lease and have proof of Tenant insurance prior to occupancy. (id:61852)
Royal LePage Your Community Realty
301 - 9085 Jane Street
Vaughan, Ontario
*Showings now available* Beautiful 1 Bedroom plus a den with 2 PARKING SPACES in luxurious Park Avenue Place. 552 sq. ft. plus a 50 sq. ft. finished enclosed balcony. Bright and spacious with floor to ceiling windows. open concept. Chef's kitchen with center island. Quartz counter tops. Stainless steel appliances. Undermount sink. Roof top terrace. 24 hour concierge. Great location. Across from Vaughan Mills shopping center. (id:61852)
RE/MAX West Realty Inc.
