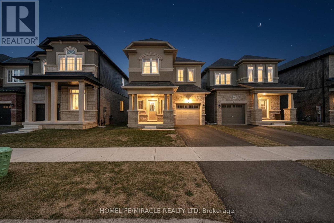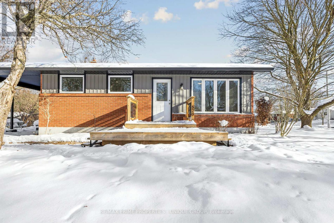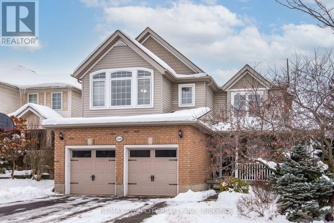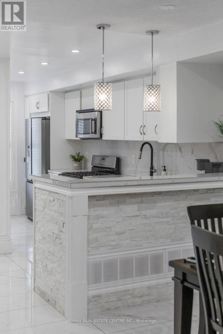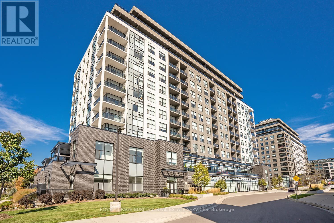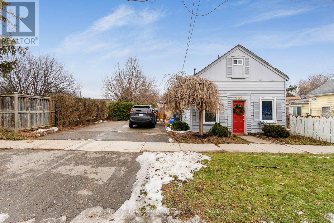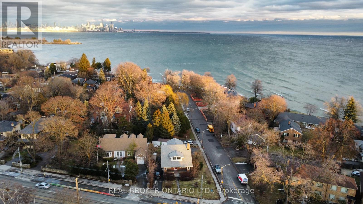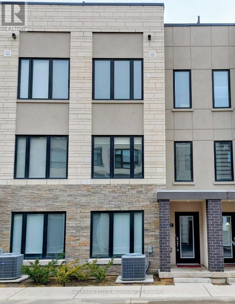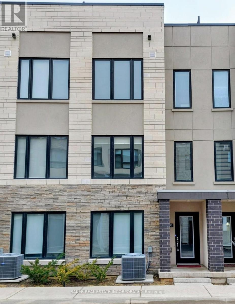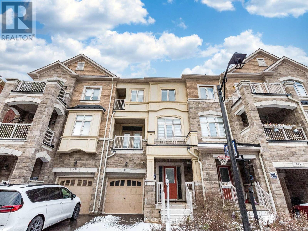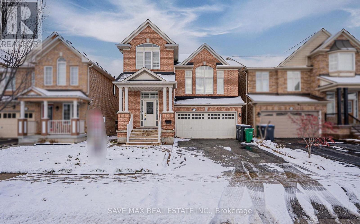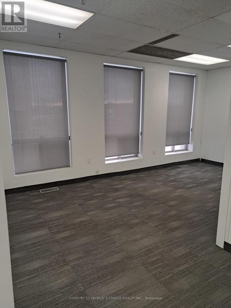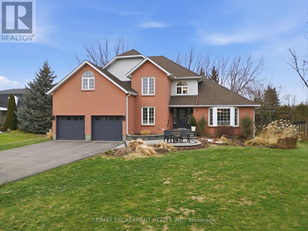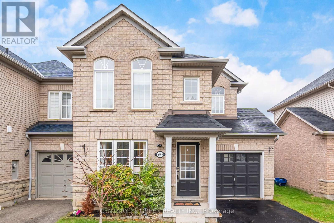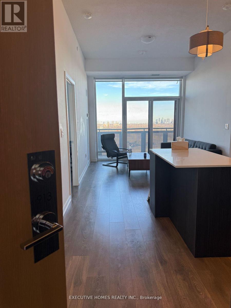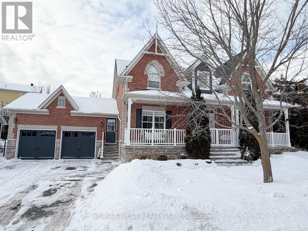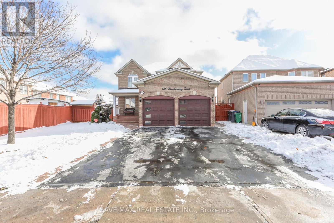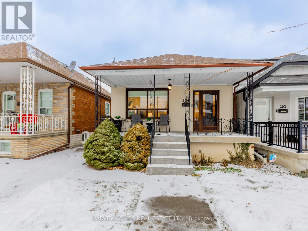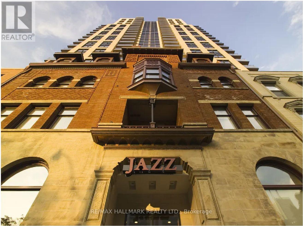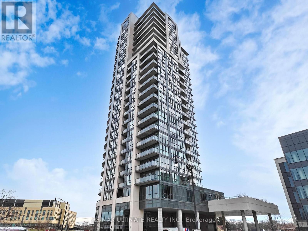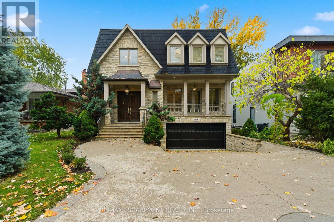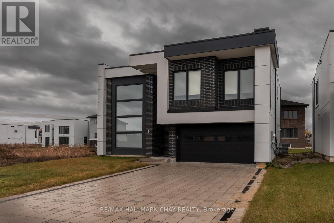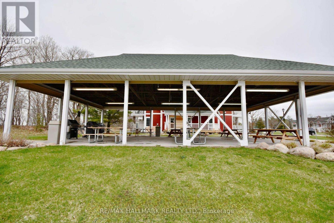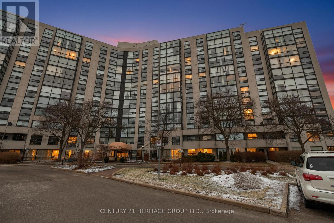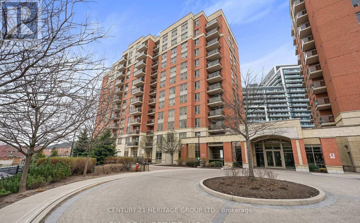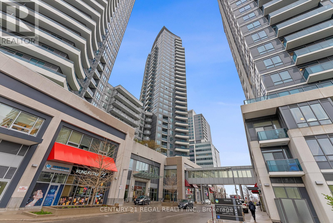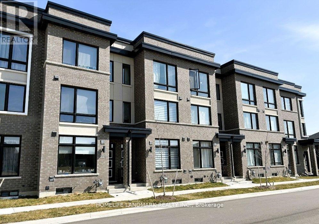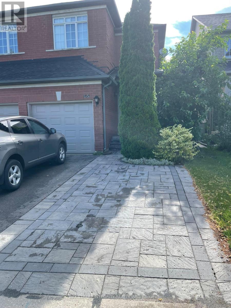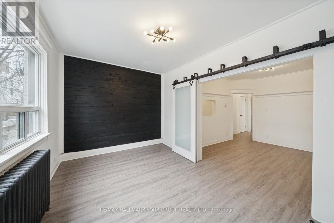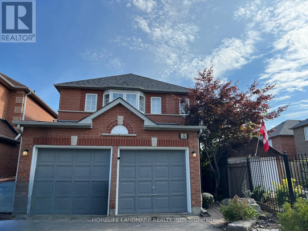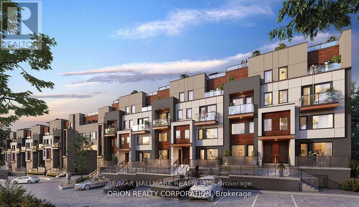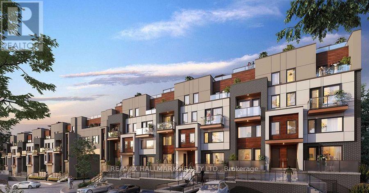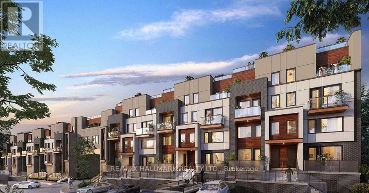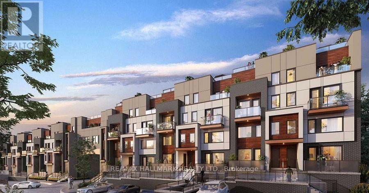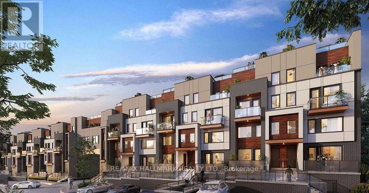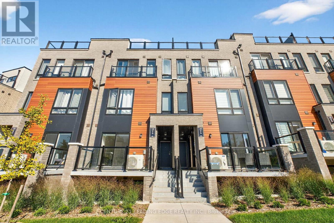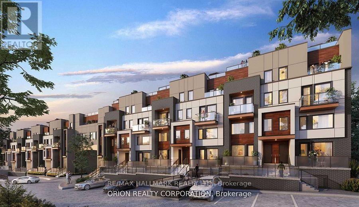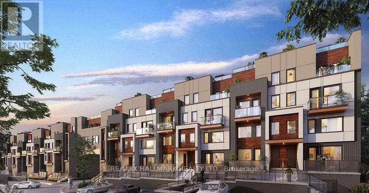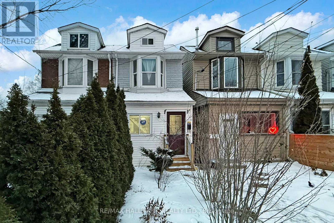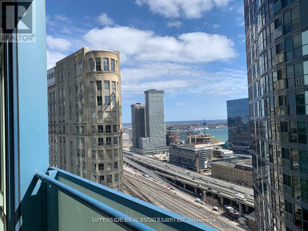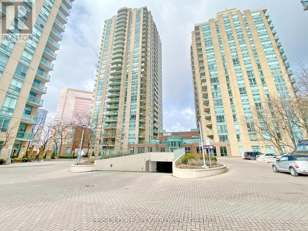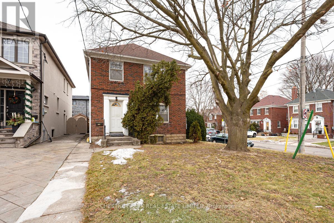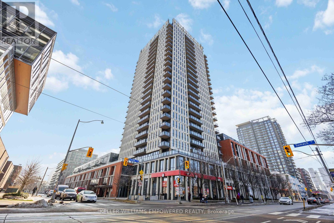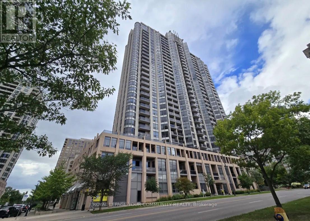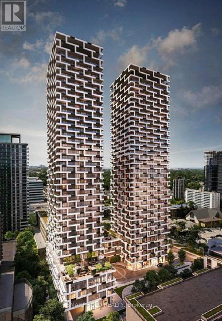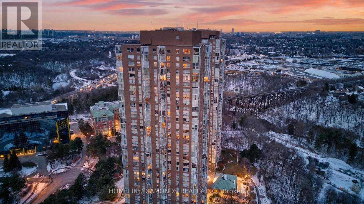20 Tooker Drive
Brantford, Ontario
Experience an incredible chance to reside in the esteemed secure enclave of Brantford. This exquisite 4 bedroom with Modern Elevation residence arrives with remarkable features. Abundant natural light throughout the home. A sleek and spacious kitchen exudes modernity with an adjacent dining area. A specious family room gives an extra space for get togethers. Upstairs, discover four elegantly adorned rooms. The primary suite indulges with a lavish spa-inspired bathroom, a sprawling walk-in closet. Entrance from the garage to home. Breathtaking View Of Backyard. The location can not be better than this. A beautiful River for walk and much more to count. (id:61852)
Homelife/miracle Realty Ltd
520 Teakwood Drive
Waterloo, Ontario
On a prime corner lot in the street of Lakeshore Village, you will find 520 Teakwood Drive. Sitting on an over-sized 65 by 122+ foot lot, this home offers plenty of outdoor space to enjoy with two large side yards and a private back deck. The Interior is filled with natural light, providing a warm and inviting atmosphere throughout. Meticulously maintained, the main level features three comfortable bedrooms; including one with a convenient walk-out to the deck and recently refinished original hardwood floors. The kitchen has been thoughtfully updated with a larger island, newer appliances, modern countertops, and a stylish backsplash. Downstairs, the space continues to impress with a large family room and two additional bedrooms featuring egress windows. This lower level also includes a kitchenette new in 2018, a full bathroom, and laundry facilities. This home has been extensively renovated and is truly ready for its next owners. Much of the basement was redone in 2024, which included the installation of a new furnace and sump pump. The roof and siding were also redone this past fall, along with the completion of a new storage shed. This home is completely move-in ready. With two expansive side yards and a private back deck, this property is a dream for gardeners and families alike. Whether you're hosting a summer BBQ or enjoying a quiet morning coffee surrounded by mature trees, the outdoor space provides endless options for relaxation and play. Get in before the summer so you can relax and enjoy all that 520 Teakwood has to offer! (id:61852)
RE/MAX Prime Properties - Unique Group
126 Aberfoyle Mill Crescent
Puslinch, Ontario
Welcome to 126 Aberfoyle Mills Cres a private residence in the heart of Puslinch's most desirable community. This beautifully upgraded home offers style, elegance, and function at every turn. Enjoy newly upgraded garage doors with an organizers dream full panel organization system, custom Hunter Douglas window coverings throughout, all upgraded light fixtures, pot-lights and chandeliers, surround sound system in the family room, closet organizers in every closet, and a spa-inspired ensuite with jet shower system accompanied by his and her closets. With beautifully vaulted ceilings, light and airy finishes, spacious kitchen this home is one for the books. Future-ready with rough-ins for central vac, intercom system, and a basement bathroom, plus large upgraded basement windows for plenty of natural light. The community itself offers access to 20 Plus Acres of Trails and Forests, a Putting Green for residents, with a Pergola overlooking the pond, this is the perfect balance of privacy and connection. Practical upgrades include a water softener and brand new furnace & A/C (2024). Step outside to your private outdoor retreat with very large outdoor accommodations, perfect for entertaining or quiet evenings. (id:61852)
Revel Realty Inc.
148 Winding Wood Crescent
Kitchener, Ontario
Welcome to 148 Winding Wood Crescent, nestled in the highly sought-after Doon Area of Kitchener. This beautifully maintained home offers a bright, open-concept main floor highlighted by a recently updated eat-in kitchen featuring quartz countertops, a breakfast bar, and a sun-filled reading nook-perfect for morning coffee or quiet moments. The spacious living room boasts hardwood flooring, a cozy fireplace, and an impressive 16-foot ceiling that fills the space with natural light. The home features 3 generous bedrooms and 3 bathrooms, including a brand-new 3-piece bathroom in the basement, while the two additional bathrooms on the main and second floors have been recently renovated. The fully finished recreation room with a gas fireplace provides an ideal space for relaxing or hosting guests. Exceptional curb appeal is showcased by gorgeous landscaping, a charming wrap-around corner porch, newer roof, and newer garage doors. The backyard is designed for enjoyment with a party-sized deck and gazebo, fenced yard, gas line for your BBQ, and a convenient storage shed. Pride of ownership is evident throughout. This is a home that truly impresses inside and out. Schedule your private showing today. (id:61852)
RE/MAX Twin City Realty Inc.
17 - 2774 King Street E
Hamilton, Ontario
WOW factor! One of a kind - the only unit with a covered rear deck featuring skylights! Elegantly updated with modern finishes and thoughtful touches. Quiet, compact and dog-friendly Bayberry Village - this unit is located on the interior (not street side). 3 Beds, 2.5 Baths. Offers nearly 2,000 sf finished space! Open Concept Layout! Foyer built-ins great for storage and extra pantry space. Separate dining room or one large living room. Updated kitchen boasts lots of counter and cupboard space including bar counter optimal for seating with pendant lighting & stone accents. Stainless appliances. Gas stove & new microwave/range hood. Electric Fireplace in LR/DR. Garden Doors to private deck. BBQ's allowed. Inside entry to Garage. Powder Room conveniently located between main & lower levels. Finished Rec Room or possible 4th Bedroom. Laundry, Utility with plenty of storage plus under stair storage. Rough-In for 4th bathroom. New porcelain tiles on main. Berber in bedroom level. Oversized primary retreat with cathedral ceiling, 3pc ensuite updated with new vanity and large glass shower plus spacious walk-in closet. 2 secondary bedrooms with large closets and windows. Updated 4pc main bath. New light fixtures. Main hallway kick sweep. Extra storage on landing. Condo replaced Windows 2016/2017, Roof & Garage Door 2025. Many California Shutters. Fees $438/month includes Building Insurance, Common Area Maintenance, Parking, Water, Grass Cutting, Snow Removal & Salting of main road, Windows, Doors & Roof. Ample Visitor Parking. Conveniently located minutes to the Redhill & nearby public transit, schools, parks and all amenities. (id:61852)
RE/MAX Real Estate Centre Inc.
202 - 1878 Gordon Street
Guelph, Ontario
Located in the heart of a vibrant community, this stunning 2 bedroom, 2 bathroom condo offers 1,464 square feet of luxurious living space and a 294 sq. ft. south facing terrace, perfect for entertaining or relaxing outdoors. Inside, 10 foot ceilings, hardwood flooring, LED pot lights, and floor to ceiling windows create a bright, elegant atmosphere. The kitchen is beautifully appointed with custom cabinetry, quartz countertops, an eat at island, Whirlpool stainless steel appliances, a custom backsplash, under cabinet lighting, and two double pantries. The open living/dining area features an electric fireplace, accent wall, and walk out to the terrace. The primary suite offers floor to ceiling windows, a custom walk in closet, and a spa like ensuite with double vanity, heated floors, and a glass shower with floor to ceiling tile. The second bedroom includes a double closet and frosted glass doors, while the main bath features a quartz topped vanity, soaker tub, and heated floors. A spacious laundry room with built in cabinetry provides excellent storage. Residents enjoy top tier amenities such as a golf simulator, games and party room with stunning views, exercise room, and elegant lobby. Steps to restaurants, shops, and entertainment, and minutes from Springfield Golf & Country Club. Includes two parking spaces (P2 #24 and #90) (id:61852)
Royal LePage Burloak Real Estate Services
262 Pine Street
Milton, Ontario
Welcome to this charming 1.5-storey detached home located in the heart of Old Milton. Set on a generous 50 ft x 64 ft lot, this property offers 2 bedrooms and 2 bathrooms with a functional and inviting layout. The main floor features a kitchen, dining area, comfortable living room, a convenient 2-piece bathroom, and the primary bedroom, along with an additional living area that can easily serve as a home office or flexible space. The upper level includes a second bedroom, cozy sitting area, dedicated office space, and a 3-piece bathroom, providing a private and versatile living zone. Situated within walking distance to J.M. Denyes Public School and just minutes from Downtown Milton, popular local restaurants, Mill Pond, and the fairgrounds, this home offers the charm of a well-established community. With parking for up to four cars in the driveway and a spacious yard perfect for entertaining family and friends, this property delivers comfort, convenience, and excellent outdoor space in a sought-after neighborhood. (id:61852)
Century 21 Property Zone Realty Inc.
2585 Lakeshore Boulevard W
Toronto, Ontario
Welcome To 2585 Lakeshore Blvd W; Where Lake VIEWS Are Truly A SHORE Thing. Step Inside This Rarely Offered Detached Two Storey Home, Perfectly Tucked Away In A Prestigious Pocket Of Old Mimico, South Of Lakeshore Blvd. Set On A Quiet Dead End Street With Lake Ontario Less Than 200 Metres Away, This Exceptional Property Sits On A Prime 60 X 125 Ft Corner Lot Surrounded By Multi Million Dollar Homes. Offering Just Under 2,300 Sq Ft Of Living Space, This Home Features Five Bedrooms, Two Kitchens With Eat In Breakfast Areas, And A Spacious Living And Dining Room Showcasing Coffered Ceilings, Original Hardwood Flooring, And A Stunning Original Wood Staircase. A Finished Basement Apartment With Separate Entrance Provides Excellent Flexibility For Extended Family Living Or Additional Rental Income. The Exterior Offers Two Separate Driveways With Parking For Up To Six Vehicles, While Public Transit Is Just Steps From Your Door. This Is A Rare And Versatile Opportunity With Broad Appeal. End Users Can Move In And Renovate At Their Own Pace While Preserving The Home's Classic Character. Builders Can Create A Custom Dream Home In A Highly Coveted Location. Investors May Rent As Three Separate Units, While Developers Can Explore The Potential For A Multiplex With A Garden Suite, Subject To Approvals. A True Lakeside Opportunity Without The Waterfront Price Tag. (id:61852)
Real Broker Ontario Ltd.
30 - 1095 Cooke Boulevard
Burlington, Ontario
Beautiful And Spacious 3-Storey Townhome W/2 Bedrooms, Office Space/Study, Large Living Space On Main Level & 2-Car Garage. Each Bdr Features Its Own 4-Pc Ensuite W/Large Walk-In Closet. Spacious Kitchen With Large Island & Quartz Countertops. Upgraded Wide-Plank Laminate Flooring Throughout Including Bdrs. Private Large Rooftop Terrace Overlooking Niagara Escarpment. Walking Distance To Aldershot Go Station & Minutes From Lasalle Park & Burlington Waterfront. (id:61852)
Baker Real Estate Incorporated
30 - 1095 Cooke Boulevard
Burlington, Ontario
Beautiful And Spacious 3-Storey Townhome W/2+1 Bedrooms, Large Living Space W/Dining Room On Main & 2-Car Garage. Each Bedroom Features Private 4-Pc Ensuite W/Large Walk-In Closet. Spacious Kitchen With Large Island & Quartz Countertops And Breakfast Area. Upgraded Laminate Including Bedrooms. Private Rooftop Terrace Overlooking Niagara Escarpment. Walking Distance To Aldershot Go Station & Minutes To Lasalle Park & Burlington Waterfront. (id:61852)
Baker Real Estate Incorporated
441 Brooklyn Common
Oakville, Ontario
Gorgeous Greenpark-built luxury enclave home in a prime location close to highways, shopping plazas, and top-rated schools. This beautifully maintained and freshly painted 1780 Sqft residence offers 3 generous bedrooms, 2.5 bathrooms, and engineered hardwood flooring throughout the main and second floors. The impressive exterior features a stone and brick façade and a solid front door that opens into a sun-filled 9 ft foyer and open concept Den. Large 27 ft x 10 ft garage has entrance to house. A dark-stained staircase leads to the elegant Family Room, complete with a cozy fireplace-perfect for enhancing the ambiance. The modern kitchen boasts stainless steel appliances, granite countertops, tall upper cabinets, and a Centre island with a breakfast bar. The spacious dining/breakfast area offers a seamless flow with a walkout to the balcony. Convenience is elevated with a second-floor laundry room equipped with a laundry tub. The Primary Bedroom provides a true retreat with a 4-piece ensuite, his and her closets, and a private walkout balcony. Generous size 2nd and 3rd bedroom. A perfect blend of luxury, comfort, and convenience-this is a home you won't want to miss !! (id:61852)
RE/MAX Real Estate Centre Inc.
254 Fandango Drive
Brampton, Ontario
Beautiful 4 Bedroom plus 2 Bedroom LEGAL BASEMENT APARTMENT home offering approx. 3700 sqft. of living space perfect for families or investors! The Chef-Inspired Kitchen showcasing Premium Quartz Countertops, Custom Cabinetry, Stainless Steel appliances. Enjoy a bright open layout with Rich Hardwood floors throughout the house along with separate Living, Dinning and Family room. Upstairs boasts beautiful Master Bedroom with walk-in closet, 5-piece Ensuite and Three other spacious Bedrooms. The professionally finished fully renovated Legal Basement Apartment includes 11-ft Ceilings, its own Private Entrance, Own Laundry, and Premium Finishes (Rental Potential of $2000 per month). Complete with a double-level deck in the backyard, it is located in CREDIT VALLEY highly sough family-friendly neighbourhood close to Go Station schools, parks, transit & shopping Complex (id:61852)
Save Max Real Estate Inc.
101 - 2465 Cawthra Road
Mississauga, Ontario
Prime corner office space in Mississauga located on the busy Cawthra Road, offering excellent exposure and visibility. This bright main-floor office unit features abundant natural light through multiple windows and convenient walk-up access, making it ideal for a small or growing business. Great Amenities On-Site. Area Amenities Include Transit Options, Bakeries, Tim Hortons, Gas Stations. Unit Amenities Include All Utilities, Air Conditioning. Situated in a high-traffic area with excellent public transit access-MiWay bus stop less than one minute away-along with Ample, free surface Parking and quick access to the Q.E.W. just a two-minute drive away. Clean industrial unit close to QEW and Toronto highway access. TMI charges included. (id:61852)
Century 21 People's Choice Realty Inc.
9 Cornelia Court
Hamilton, Ontario
Welcome to the perfect blend of country living and small-community charm in Millgrove. Just 5 minutes from Waterdown, this family-friendly home offers exceptional convenience with easy access to amenities, while enjoying the space and tranquility of a mature rural setting. Step into a welcoming foyer that flows into elegant formal living and dining rooms. The stunning eat-in kitchen features rich wood cabinetry, quartz countertops, stainless steel appliances, and a bright breakfast nook overlooking the backyard. Open to the kitchen, the family room showcases hardwood flooring, custom built-ins, and a cozy gas fireplace. The main level is completed by a convenient mudroom with garage access, a 2-piece bathroom, and a beautifully designed laundry and craft room with extensive built-in storage. Heated floors are featured throughout tiled areas on the main floor. The second level offers a spacious primary retreat with his and her walk-in closets and a spa-inspired 4-piece ensuite with soaker tub and separate glass walk-in shower. Three additional generously sized bedrooms, a full 5-piece bathroom, and a sun-filled reading nook complete this level. The fully finished basement provides additional living space with a gas fireplace, large workshop area, and ample storage-ideal for recreation, entertaining, or relaxation. Situated on an impressive -acre lot, the outdoor space is perfect for entertaining with a large deck and expansive backyard. Additional features include parking for up to 10 vehicles, fully fenced backyard, garden shed, additional attic insulation (2024), and front walkway (2022). A rare opportunity to enjoy space, comfort, and convenience in a sought-after community. RSA. (id:61852)
RE/MAX Escarpment Realty Inc.
2403 Emerson Drive
Burlington, Ontario
Welcome to 2403 Emerson Dr. This bright and beautifully maintained 3-bedroom, 4-bathroom end unit linked townhouse, offering both comfort and style in a convenient location. As you step inside, you'll be greeted by a spacious, open-concept living, family and dining area filled with natural light, ideal for both relaxation and entertaining. The modern kitchen features sleek countertops, plenty of cabinet space, and stainless steel appliances, perfect for whipping up your favorite meals. Upstairs, you'll find three well-sized bedrooms, including a primary bedroom with an en-suite bathroom for added privacy and convenience. Each bedroom offers ample closet space, with plenty of room for all your personal belongings. The highlight of this townhouse is the fully finished basement, which adds valuable living space to the home. Whether you choose to use it as a family room, home office, or recreation area, the possibilities are endless. The basement also includes a small room that can be used as home office and extra storage space, ensuring your home remains organized and clutter-free. Outside, enjoy your private backyard area, great for summer barbecues, gardening, or simply relaxing in the fresh air. With easy access to local amenities, schools, public transportation and major highways, this townhouse offers the perfect blend of comfort, convenience, and versatility.(Roof 2022, washrooms renovation 2025, kitchen cabinets and additional pantry 2025) (id:61852)
Century 21 Green Realty Inc.
913 - 2520 Eglinton Avenue W
Mississauga, Ontario
LOCATION! LOCATION! LOCATION! Luxury 2 Bedroom & 2 Bath Condo Unit in Nearly New "The Arc" atErin Mills Pkwy & Eglinton Ave. This Unit Boasts Laminate Flooring Throughout. Modern Kitchenwith Ample Cabinet Space, Granite Countertops & Stainless Steel Appliances. Bright Living RoomArea with Walk-Out to Oversized Balcony With Great Views of the City, lake , CN tower. PrimaryBedroom Boasts 3pc Ensuite. 2nd Bedroom, 4 pc Main Bath & Ensuite Laundry Complete the Unit.Includes One Underground Parking Space & Access to Storage Locker. Enjoy The Arc'sAmenitiesIncluding Basketball Court, Visitor Parking, Rec Room, Party Room, Spacious Gym, Concierge,Lovely Outdoor Area & SoMuch More! **EXTRAS** Conveniently Located Close to Highways 403 & 407,Schools, Parks, Community Centre, Shopping, Restaurants & Amenities! Walking Distanceto CreditValley Hospital & Erin Mills Town Centre!! (id:61852)
Executive Homes Realty Inc.
41 North Riverdale Drive
Caledon, Ontario
A stunning all brick home in the Quaint Village of Inglewood. A charming front covered porch, front + side entrances. Only 15 mins north of Brampton & 20 mins to Orangeville. This prof fin basement, 4 bedroom, 5 bathroom home features over 150k spent in 2024 on a brand new prof fin basement with light engineered hardwood flooring, a custom bar with quartz countertops, B/I bar fridge, new dishwasher, micro + refrigerator (no stove) custom arches & stone gas fireplace in 2nd family room, 2 pc bath, custom closets, huge 4th bedroom + 3 pc ensuite, 3 ground level oversized windows and lots of storage! Pot lighting, 3 oversized windows. Oak staircase leads you to the upper level loft, 2 bedrooms & 2 bathrooms. Master features a large 4 pc ensuite with sep shower & soaker tub & main 4 pc. Main floor features amazing vaulted ceilings & open concept kitchen & family rooms, gas FP, hardwood, main floor office/bdrm, sep living or dining rm & main floor laundry. Inside access to dbl garage, (1) GDO, French doors, CAC, CVAC, 200 AMP, new custom blinds throughout + light fixtures, new washer, dryer + upper refrigerator, very wide 87 ft lot, covered deck, perennial gardens, small waterfall, not a lot of maintenance. Very serene & private backyard, GAS hookup for BBQing. No sidewalks, tons of charm &character in a beautiful sought after neighbourhood 10++ (id:61852)
RE/MAX West Realty Inc.
186 Mountainberry Road
Brampton, Ontario
Immaculate Home sitting on largest lot in the neighbourhood , Very Well Kept, Thousands $$ Spent On Upgrades, Beautiful Layout Plan, Main Flr Den/Library, Upgraded Hardwood Flrs Throughout, Spacious Kitchen W/Granite Counters/Backsplash, Breakfast Area Walkout To Concrete Patio, Oak Staircase, Master W/Walk in Closet & 5Pc Ensuite, Spacious Bedrooms, Professionally Painted, Large Professionally Finished Basement With: 2 spacious bedrooms, 2 washrooms, family area and 2nd Kitchen.Close to schools,Transit, Grocery stores,gym and all other amenities. (id:61852)
Save Max Real Estate Inc.
204 Belgravia Avenue
Toronto, Ontario
Excellent opportunity in well located area with access to soon to be running LRT! 2 + 1 bedroom home with multi generational living opportunity. Walk out from the basement to lovely backyard. 2 good sized bedrooms on main with 4-piece washroom. Spacious main floor with parquet floors throughout, tile in kitchen. Large basement with lots of potential for personal use. Roof, Chimney and Air Conditioning done in 2020. Loads of storage! Beautiful porch in front to enjoy your morning coffee. Garage in back with full access through mutual drive. (id:61852)
Harvey Kalles Real Estate Ltd.
220 - 167 Church Street
Toronto, Ontario
Jazz Offering 2 Month's Free Rent + $500 Signing Bonus W/Move In By Feb.15. Renovated 1 Bdrm With Balcony, Vinyl Plank Flooring Throughout, Quality Finishes & Designer Interiors. Amenities Include Multi-Storey Party Room With Fireplace,24 Hr. Fitness , Media & Games Rms, Library, Bus. Centre, Terraced BBQ Area, Visitor Pkg, Bike Lockers & Zip Car Availability. Located In Heart Of Downtown, Close To Ryerson, Eaton Centre & Central Bus. District. Min 1 Yr. Lease. Hydro Extra. (id:61852)
RE/MAX Hallmark Realty Ltd.
1106 - 15 Lynch Street
Brampton, Ontario
Welcome to this spacious 1,037 sq ft corner suite in a newer, highly sought-after building just steps from Downtown Brampton. Featuring south-facing exposure with floor-to-ceiling windows, this bright and airy unit offers abundant natural light throughout the day. The functional split 2-bedroom layout provides privacy and comfort, complemented by 2 full bathrooms and modern finishes. The kitchen features newer stainless steel appliances, quartz countertops, and an open-concept design ideal for everyday living. Residents enjoy premium amenities, including:24-hour security/concierge, Fitness centre, Party/meeting room, Visitor parking, Stylish lobby & common areasConvenient Location:- Minutes to Brampton GO, Zum transit, and Downtown shops & dining- Quick access to Hwy 410 & 407- Close to Gage Park, Rose Theatre, YMCA, and Sheridan CollegeExtras:1 underground parking space & 1 storage locker included-in-suite laundry. Tenant pays utilities as applicable. (id:61852)
RE/MAX Ultimate Realty Inc.
1366 Wilson Avenue
Mississauga, Ontario
Welcome to 1366 Wilson Avenue, a stunning European-inspired, traditional home located in the prestigious Mineola neighbourhood - one of Mississauga's most desirable communities, known for its mature trees, top-rated schools, and close proximity to Lake Ontario, beautiful parks, and the vibrant Port Credit Village. This custom-built masterpiece seamlessly blends timeless elegance with modern functionality, offering over 4,100 square feet of luxurious living space. The natural stone exterior and copper accents set the stage for the refined craftsmanship found throughout. Inside, soaring ceilings, white oak flooring, and intricate millwork create an atmosphere of sophistication and warmth. The main level features formal living and dining rooms, a chef-inspired kitchen with custom cabinetry, stone countertops, and a walkout to a private backyard oasis with a large deck and professional landscaping-perfect for entertaining or relaxation. Upstairs, the primary suite offers a spa-like ensuite, walk-in closet, and private balcony, complemented by three additional spacious bedrooms. The fully finished lower level includes heated floors and full in-law suite capabilities, featuring a second kitchen, recreation room, and separate walkout-ideal for multi-generational living or guest accommodations. Situated on a quiet, tree-lined street, this exceptional Mineola residence embodies European charm and timeless craftsmanship. Luxury certified. (id:61852)
RE/MAX Escarpment Realty Inc.
52 Kimbark Drive
Brampton, Ontario
Welcome to 52 Kimbark Dr. A Charming Bungalow in Sought-After Northwood Park! This beautifully maintained 3+1 bedroom, 2-bath all-brick bungalow blends comfort, style, and functionality. The inviting main level features three spacious bedrooms, a 4-pc bathroom, plenty of closets for storage, and bright open living and dining areas with a large bay window. Gleaming hardwood floors flow throughout, creating warmth and character. A glass-enclosed front veranda offers a cozy year-round space to relax and enjoy the view of the front yard in every season.The finished basement with private side entrance adds excellent flexibility, offering an additional kitchen, living area, two 3-pc bath, bedroom, and laundry-perfect for extended family, guests, or private use.Step outside to your own outdoor oasis on a generous 50 x 100 ft lot. The fully fenced yard features a deck, gazebo, and shed, surrounded by landscaped gardens and flowers, and backs directly onto a park ideal for quiet evenings, entertaining, or family fun. The long 6-car driveway plus single-car garage provide ample parking for residents and visitors.Located in the desirable Northwood Park neighborhood, this home is close to public and Catholic schools, shopping centers, transit, and a wide range of amenities, making it an ideal choice for families and professionals alike. 3+1 bedrooms & 3 full baths Glass-enclosed veranda & bay window Finished basement with private entrance 50 x 100 ft lot with landscaped yard, deck & gazebo 6-car driveway + garage Prime location near schools, shopping & transit Don't miss this rare opportunity to own a versatile all-brick bungalow in one of Brampton's most sought-after neighborhoods! (id:61852)
Icloud Realty Ltd.
3706 Quayside Drive
Severn, Ontario
Unique rental opportunity in Severn. Majestic home 10 minutes past Orillia and minutes to Menoke Beach access. This home features an open concept kitchen with expansive windows allowing lots of natural light. Magnificent great room with towering 20 foot ceilings, an open loft on the 2nd floor plus 3 bedrooms and 2 and 1/2 baths. A double garage with inside entry and convenient mud room and a driveway for plenty of cars. This is an outstanding location for the person or family who wants conveniences close by with serenity. The property is professionally managed by A.G. Secure property management. Applications for lease are to be submitted to A.G. Secure through their website. (id:61852)
RE/MAX Hallmark Chay Realty
2014/15 - 90 Highland Drive
Oro-Medonte, Ontario
This Fully Upgraded Renovated Furnished Property Can Be Your Permanent Home Or A Combination Of Vacation Home & Investment Property With All Season Year-Round Passive Income From Airbnb Or Short Term Rental In Winter Fall Or Summer. It Is A Perfect Opportunity For All Investors, Outdoor Adventurers For Dual Sports & Ideal For Nature Lovers For Meditating In Quite Peaceful Ambiance, Minutes From Snowmobiling, Skiing, Dirt Bikes Trails, Hiking-Trekking & Mountain Bike Trails, Tree Top Trekking, Championship Outdoor Golf & State Of Art Indoor Golf Zone, Nordic Spa & So Much More To List & To Fully Enjoy Life, Located Only 1 Hour North Of Toronto, 15 Minutes To Barrie,10 Minutes To Highway 400 & 6 Minutes To Downtown Craighurst To Access Daily Amenities. Ideal For Gifting Free Stays At This Beautiful Resort To Extended Family, Friends, Colleagues & Business Clients As A Token Of Love & Appreciation Anytime In The Year. Motivated Seller Opportunity Not To Miss*Low Taxes*Seeing Is Believing* At Family Friendly Resort ,Hot Indoor Swimming With Snow View & Outdoor Pool, Fire Pits, Barbq Stations In Summer Indoor Fitness Center, A Relaxing Spa And A Variety Of Dining. Take Advantage Of This Ideal Home Away From Home.40 K Upgrades (id:61852)
RE/MAX Hallmark Realty Ltd.
112 - 40 Harding Boulevard W
Richmond Hill, Ontario
Beautifully & fully renovated throughout with rare outdoor private patio. This is the biggest unit in the complex w/ luxurious & high end finishes through-out . The open concept style has 9 ' ceilings, crown moulding, coffered & tray ceilings & a fabulous kitchen featuring a huge island, pantry, easy slide drawers w/ brass accents & coriander countertop. You'll find upgraded lighting t-out, tasteful decor & exceptionally remodelled bathrooms. The primary bedroom has a large window, w-in closet & stunning ensuite & second has a custom built-in Murphy bed w/ side shelves & easily folds away to convert to an office. These quality renovations really shine & it is a completely turn key sun-lit unit. Two fireplaces are nicely placed in Primary & living/dining room area & huge windows across the back look out to your own fully private & nicely landscaped garden patio. Reno's approx 5 years, & all new flooring & paint in2024. Condo fee covers all utilities & everything except taxes. Recreational facilities were recently refreshed & there is a very attractive pool area, gym & change rooms. Facilities offer pilates, swimming classes, Zuma, aquafit & yoga. Just a great building all around. (id:61852)
Century 21 Heritage Group Ltd.
Lph6 - 73 King William Crescent
Richmond Hill, Ontario
1 + Den 710 Sqf, 9 feet ceiling, South west Facing Unit. Many Upgrades Included-Laminate In Living/Dining, Granite Countertops, S/S Appliances, Foyer Mirror Door * Good Layout W/ Walk-In Closet In Master * Fabulous Amenities - 24Hr Concierge, Party Room, Sauna, Exercise, Cardio & Yoga Room * Walking Distance To Transit, Shopping, Theatre, Parks, Schools & Yonge Street * (id:61852)
Century 21 Heritage Group Ltd.
2212 - 7171 Yonge Street
Markham, Ontario
Bright and Spacious SW Exposure With Clear View. 9' Ceilings, Upgraded Stainless Steele Appliances, Undermount Kitchen and Bathroom Sinks, Laminate Flooring Throughout, Sunscreen Roller Blinds, Direct Access To Indoor Shopping Mall, Super market, Retail Stores, Medical, Food Court And Much much More, Ttc To Finch Subway And York University, Steps To Future Yonge/Steeles Subway Station. EXTRAS: Upgraded S/S Appliances Package (Fridge, Stove, Dishwasher, Microwave), Washer & Dryer, High Quality Window Coverings, Elf's, 1 Parking And 1 Locker Included (id:61852)
Century 21 Regal Realty Inc.
227 Webb Street
Markham, Ontario
Beautifully Upgraded Townhome Facing Park. Move-In Ready! Newly painted and New Flooring on 2nd & 3th Floor. Modern townhome located in the heart of Cornell. This spacious home features three bedrooms, each with its own private ensuite bathroom, plus two family rooms ideal for relaxing or entertaining. Enjoy a modern kitchen complete with stainless steel appliances and an upgraded quartz countertop, complemented by hardwood flooring on the main level and 9' ceilings. Perfectly situated for convenience; just minutes from Highway 7, Highway 407, Markham GO Station, Viva Bus Terminal, Community Centre, Markham Stouffville Hospital, parks, schools, library, and major retailers like Walmart and other grocery stores. This home offers the perfect blend of comfort, style, and location. Move in today and enjoy park-side living. (id:61852)
Homelife Landmark Realty Inc.
163 Forest Run Boulevard
Vaughan, Ontario
One Of The Most Desirable Neighbourhood, Great 3 Bedroom 3 Bathrooms Semi-Detached In High Demand Area Of Patterson. Double Door Entry, Large Foyer, Newly Renovated Large Family Size Kitchen with S/S Appliances, Walk out to Large Fenced Backyard W/Interlock Patio, Professionally Finished Bsmt, Hardwood floor, Practical Layout, Steps To Plaza, Parks, Schools, Transportation, Go Train, Close to Major Highways & Wonderland. Great Place To Live (id:61852)
Bay Street Integrity Realty Inc.
Unit A - 1578 Queen Street E
Toronto, Ontario
Big On Style, Loaded With Character, And Right Where You Want To Be - Consider This Your 'Welcome To Queen St' Moment! Perfectly Situated Between Leslieville And The Beaches. This Beautifully Renovated 3-Bedroom Unit Feels Fresh & Brand New As It Offers An Incredible Amount Of Space And Comes With The Bonus Of Added Sound Insulation For Extra Privacy. From The Living Room, You Walk Through Frosted Sliding Glass Doors With Sleek Black Hardware Into The Street-Facing Sunny Primary Bedroom, Which Also Features A Black Wood Accent Wall. The Unit Includes Modern Stainless-Steel Appliances, Butcher Block Counter, Stylish Finishes With Modern Lighting Throughout. The Bathroom Is Bright, Finished With Classic White Subway Tile And Highlighted By A Beautiful Skylight. In-Suite Laundry Is Conveniently Located Just Past The Kitchen Walk Through, Which Leads Directly To Your Private BBQ/Entertaining Deck. Best Part is The Outdoor Space Is Exclusive To The Unit, and Additional Lower Deck Is Available To Book With 48 Hours' Notice, Featuring A Fire Pit And Seating - Perfect For Entertaining! You're Steps To The Beach, Ashbridges Bay, Woodbine Park, Restaurants, Cafés, Bars, Shops, And The 501 Queen Streetcar For Easy Commuting... Live Right In The Middle Of It All! Tenant To Pay 50% of the Gas and Water Bill. Hydro is Separately Metered For Tenant. (id:61852)
RE/MAX Hallmark York Group Realty Ltd.
85 Shepton Way
Toronto, Ontario
Newly Finished Basement W/2 Bedroom and kitchen, 4pc Bath room , Over 800Sqft In A Quiet Family Neighborhood. 2 Drive Way Parking Spots. Amazing Location Just Steps From Shopping Mall, Ttc Transit Routes, Top Ranking Public Schools, And Community Center. All Utilities Included With Exception Of Cable Tv And Internet. No Smokers & No Pets. Aaa Tenants Only. (id:61852)
Homelife Landmark Realty Inc.
1 - 1491 O'connor Drive
Toronto, Ontario
Welcome To The Holland at Amsterdam, An Upgraded Brand New Luxury Condo Townhome In Central East York. Close To Schools, Shopping and Transit. This Beautiful 2 Bedroom Plus Main Floor Den Offers 1,325 Sq Ft Of Interior & 2 Private Balconies Plus Terrace Totalling 470 Sq Ft Of Outdoor Space. Balconies on each level. Complete With Energy Efficient Stainless Steel: Fridge, Slide-In Gas Range, Dishwasher & Microwave Oven/Hood Fan. Stackable Washer/Dryer. Amenities Include A Gym, Party Room And Car Wash Station. Features & Finishes Include:Contemporary Cabinetry & Upgraded Quartz Countertops and Upgraded Waterfall Kitchen Island. Quality Laminate Flooring Throughout W/ Upgraded Tiling In Bathrooms Upgraded Tiles In Foyer. Smooth Ceilings.Chef's Kitchen W/ Breakfast Bar, Staggered Glass Tile Backsplash, Track Light, Soft-Close Drawers & Undermount Sink W/ Pullout Faucet.Exceptional new buyer incentives include: live free for one year with maintenance fees paid for 12 months, 3.99% one-year mortgage rate guarantee, free parking and locker, buy with only 5% deposit, development charges capped, and full Tarion Warranty Program protecting your home for up to 7 years. (id:61852)
RE/MAX Hallmark Realty Ltd.
4 - 1463 O'connor Drive
Toronto, Ontario
Welcome To The Westview at Amsterdam, An Upgraded Brand New Luxury Condo Townhome In Central East York. Close To Schools, Shopping and Transit. This Beautiful 2 Bedroom Plus Main Floor Den Offers 1,325 Sq Ft Of Interior & 2 Private Balconies PLUS Private Roof Terrace Totalling 470 Sq Ft Of Outdoor Space. Balconies on each level.Complete With Energy Efficient Stainless Steel: Fridge, Slide-In Gas Range, Dishwasher & Microwave Oven/Hood Fan. Stackable Washer/Dryer.Amenities Include A Gym, Party Room And Car Wash Station. Features & Finishes Include: Contemporary Cabinetry & Upgraded Quartz Countertops and Upgraded Waterfall Kitchen Island. Quality Laminate Flooring Throughout W/ Upgraded Tiling In Bathrooms Upgraded Tiles In Foyer.Smooth Ceilings. Chef's Kitchen W/ Breakfast Bar, Staggered Glass Tile Backsplash, Track Light, Soft-Close Drawers & Undermount Sink W/ Pullout Faucet.Exceptional new buyer incentives include: live free for one year with maintenance fees paid for 12 months, 3.99% one-year mortgage rate guarantee, free parking and locker, buy with only 5% deposit, development charges capped, and full Tarion Warranty Program protecting your home for up to 7 years. (id:61852)
RE/MAX Hallmark Realty Ltd.
2 - 1463 O'connor Drive
Toronto, Ontario
Welcome To The Victoria at Amsterdam, An Upgraded Brand New Luxury Condo Townhome In Central East York. Close To Schools, Shopping and Transit. This Beautiful 2 Bedroom Plus Main Floor Den Offers 1,330 Sq Ft Of Interior & 2 Private Balconies Plus Terrace Totalling 435 Sq Ft Of Outdoor Space. Balconies on each level. Complete With Energy Efficient Stainless Steel: Fridge, Slide-In Gas Range, Dishwasher & Microwave Oven/Hood Fan. Stackable Washer/Dryer. Amenities Include A Gym, Party Room And Car Wash Station. Features & Finishes Include:Contemporary Cabinetry & Upgraded Quartz Countertops and Upgraded Waterfall Kitchen Island. Quality Laminate Flooring Throughout W/ Upgraded Tiling In Bathrooms Upgraded Tiles In Foyer. Smooth Ceilings.Chef's Kitchen W/ Breakfast Bar, Staggered Glass Tile Backsplash, Track Light, Soft-Close Drawers & Undermount Sink W/ Pullout Faucet.Exceptional new buyer incentives include: live free for one year with maintenance fees paid for 12 months, 3.99% one-year mortgage rate guarantee, free parking and locker, buy with only 5% deposit, development charges capped, and full Tarion Warranty Program protecting your home for up to 7 years. (id:61852)
RE/MAX Hallmark Realty Ltd.
4 - 1459 O'connor Drive
Toronto, Ontario
Welcome To The Westview at Amsterdam, An Upgraded Brand New Luxury Condo Townhome In Central East York. Close To Schools, Shopping and Transit. This Beautiful 2 Bedroom Plus Main Floor Den Offers 1,325 Sq Ft Of Interior & 2 Private Balconies PLUS Private Roof Terrace Totalling470 Sq Ft Of Outdoor Space. Balconies on each level. Complete With Energy Efficient Stainless Steel: Fridge, Slide-In Gas Range, Dishwasher & Microwave Oven/Hood Fan. Stackable Washer/Dryer. Amenities Include A Gym, Party Room And Car Wash Station. Features & Finishes Include: Contemporary Cabinetry & Upgraded Quartz Countertops and Upgraded Waterfall Kitchen Island. Quality Laminate Flooring Throughout W/ Upgraded Tiling In Bathrooms Upgraded Tiles In Foyer. Smooth Ceilings. Chef's Kitchen W/ Breakfast Bar, Staggered Glass Tile Backsplash, Track Light, Soft-Close Drawers & Undermount Sink W/ Pullout Faucet.Exceptional new buyer incentives include: live free for one year with maintenance fees paid for 12 months, 3.99% one-year mortgage rate guarantee, free parking and locker, buy with only 5% deposit, development charges capped, and full Tarion Warranty Program protecting your home for up to 7 years. (id:61852)
RE/MAX Hallmark Realty Ltd.
2 - 1467 O'connor Drive
Toronto, Ontario
Welcome To The Victoria at Amsterdam, An Upgraded Brand New Luxury Condo Townhome In Central East York. Close To Schools, Shopping and Transit. This Beautiful 2 Bedroom Plus Main Floor Den Offers 1,330 Sq Ft Of Interior & 2 Private Balconies Plus Terrace Totalling 435 Sq Ft Of Outdoor Space, including balconies on each level and a spacious rooftop terrace-perfect for entertaining or unwinding. Complete With Energy Efficient Stainless Steel: Fridge, Slide-In Gas Range, Dishwasher & Microwave Oven/Hood Fan. Stackable Washer/Dryer. Amenities Include A Gym, Party Room And Car Wash Station. Features & Finishes Include: Contemporary Cabinetry & Upgraded Quartz Countertops and Upgraded Waterfall Kitchen Island. Quality Laminate Flooring Throughout W/ Upgraded Tiling In Bathrooms Upgraded Tiles In Foyer. Smooth Ceilings. Chef's Kitchen W/ Breakfast Bar, Staggered Glass Tile Backsplash, Track Light, Soft-Close Drawers & Undermount Sink W/ Pullout Faucet. Exceptional new buyer incentives include: live free for one year with maintenance fees paid for 12 months, 3.99% one-year mortgage rate guarantee, free parking and locker, buy with only 5% deposit, development charges capped, and full Tarion Warranty Program protecting your home for up to 7 years. (id:61852)
RE/MAX Hallmark Realty Ltd.
32 - 145 Tapscott Road
Toronto, Ontario
Discover modern living in this stunning, newly built 2-bedroom, 2-bathroom townhouse situated in a highly convenient and desirable location. The open-concept living and kitchen area features large windows and 9-foot ceilings, creating a bright and spacious atmosphere filled with natural light. Both bedrooms are generously sized and include large windows and ample closet space. Step out onto your private rooftop terrace over 250 sq. ft. of outdoor living perfect for entertaining, relaxing, or enjoying the fresh air and sunshine. Ideally located just minutes from Malvern Town Centre, offering easy access to grocery stores, restaurants, and retail shops. Steps to bus stops and local parks, and only a short drive to the University of Toronto Scarborough, Centennial College, and Hwy 401. (id:61852)
Century 21 Leading Edge Realty Inc.
3 - 1499 O'connor Drive
Toronto, Ontario
Welcome To The Holland at Amsterdam, An Upgraded Brand New Luxury Condo Townhome In Central East York. Close To Schools, Shopping and Transit. This Beautiful 2 Bedroom Plus Main Floor Den Offers 1,325 Sq Ft Of Interior & 2 Private Balconies Plus Terrace Totalling 470 Sq Ft Of Outdoor Space. Balconies on each level. Complete With Energy Efficient Stainless Steel: Fridge, Slide-In Gas Range, Dishwasher & Microwave Oven/Hood Fan. Stackable Washer/Dryer. Amenities Include A Gym, Party Room And Car Wash Station. Features & Finishes Include:Contemporary Cabinetry & Upgraded Quartz Countertops and Upgraded Waterfall Kitchen Island. Quality Laminate Flooring Throughout W/ Upgraded Tiling In Bathrooms Upgraded Tiles In Foyer. Smooth Ceilings.Chef's Kitchen W/ Breakfast Bar, Staggered Glass Tile Backsplash, Track Light, Soft-Close Drawers & Undermount Sink W/ Pullout Faucet.Exceptional new buyer incentives include: live free for one year with maintenance fees paid for 12 months, 3.99% one-year mortgage rate guarantee, free parking and locker, buy with only 5% deposit, development charges capped, and full Tarion Warranty Program protecting your home for up to 7 years. (id:61852)
RE/MAX Hallmark Realty Ltd.
2 - 1499 O'connor Drive
Toronto, Ontario
Welcome To The Holland at Amsterdam, An Upgraded Brand New Luxury Condo Townhome In CentralEast York. Close To Schools, Shopping and Transit. This Beautiful 2 Bedroom Plus Main Floor Den Offers 1,325 Sq Ft Of Interior & 2 Private Balconies Plus Terrace Totalling 470 Sq Ft Of Outdoor Space. Balconies on each level. Complete With Energy Efficient Stainless Steel:Fridge, Slide-In Gas Range, Dishwasher & Microwave Oven/Hood Fan. Stackable Washer/Dryer.Amenities Include A Gym, Party Room And Car wash Station. Features & Finishes Include:Contemporary Cabinetry & Upgraded Quartz Countertops and Upgraded Waterfall Kitchen Island.Quality Laminate Flooring Throughout W/ Upgraded Tiling In Bathrooms Upgraded Tiles In Foyer.Smooth Ceilings. Chef's Kitchen W/ Breakfast Bar, Staggered Glass Tile Backsplash, Track Light, Soft-Close Drawers & Undermount Sink W/ Pullout Faucet. Exceptional new buyer incentives include: live free for one year with maintenance fees paid for 12 months, 3.99% one-year mortgage rate guarantee, free parking and locker, buy with only 5% deposit, development charges capped, and full Tarion Warranty Program protecting your home for up to 7 years. (id:61852)
RE/MAX Hallmark Realty Ltd.
4 King Edward Avenue
Toronto, Ontario
Welcome to 4 King Edward Avenue, 3 bedroom, semi-detached home on a professionally landscaped lot is in move in condition and set in a quiet, family friendly neighbourhood known for its community feel and everyday convenience. This well-cared-for residence in a prime Toronto location is in move-in condition and offers a functional layout with 3/4 inch oak hardwood flooring throughout both the main & second levels. This home presents an excellent opportunity for buyers to update and personalize. The main level boasts many windows, an open concept living/dining area with crown molding and pot lights, and the updated kitchen includes granite counters, white modern cabinets, s/s appl's, gas stove, tile backsplash, undermount lighting, a glass front display cabinet, a pantry, pot lights, new fridge and dishwasher.and a rough-in for a wash/dryer. Upstairs, the 2nd floor offers 3 bdrms, all with closets, hardwood flrs & a four-piece bath with updated cabinetry & granite countertop. The primary bedrm features a picture window, flat ceilings, & double closet storage. The finished basement features a three-piece bathroom, a recently renovated flex/laundry room with rough-in for fridge/stove, pot lights and a separate walk-up entrance to the backyard - offering excellent potential for future income possibilities / in-law suite. Recent exterior updates include new shingles on the front, back, and rear, brand-new eavestroughs and soffits, vinyl siding with a brick second storey, 100 amp service, flat roof installed in '20, and a newly-built 200 sqft (approx.) deck. Ideally located just a short walk to the subway! Adjacent to school/Glenhill park, shops, restaurants, farmers markets, and transit - all minutes away. Don't miss this fantastic opportunity! Hot water tank is owned. (id:61852)
RE/MAX Hallmark Realty Ltd.
2601 - 8 The Esplanade Avenue
Toronto, Ontario
Welcome To Iconic L- Tower In The Heart Of Waterfront Community! You'll Love This 1+Den Model With Functional Layout Over 600 sq.ft Where Den Is A Separate Room Perfect For Home Office * Bright Southeast-Facing With An Open Balcony & Lake View! * 9' Ceilings, Floor-To-Ceiling Windows * Engineered Hardwood + Tons Of Upgrades Throughout * Modern Kitchen W/Centre Island, Pot Lights, Built-In & Integrated Miele Appliances (id:61852)
Upperside Real Estate Limited
902 - 22 Olive Avenue
Toronto, Ontario
Bright and Inviting 2-bedroom condo unit for lease, at Princess Place. Floors and walls will be renovated. Corner unit. Located at Yonge/Finch, an excellent location. Cozy living space. Functional split layout with eat-in kitchen. Both Bedrooms with Floor-to-Ceiling Windows offer plenty of natural light. Walk out to open balcony from living room with a clear view. Great location, near the busy entertainment district, steps to Yong/Finch subway station, park, banks, various restaurants, retail shops and more. Condo amenities include: gym, visitor parking, security system, party room, meeting room, etc. (id:61852)
Le Sold Realty Brokerage Inc.
808 Millwood Road
Toronto, Ontario
Welcome to 808 Millwood Road, a handsome, understated, purpose-built duplex on a 30' lot with a two-car garage and parking for three additional vehicles. The house is comprised of three vacant one-bedroom apartments with four-piece bathrooms: the main and upper are cheerfully finished and are almost ready for tenants; the lower-level unit awaits your decorator's touch. The units offer generous room sizes, large closets, attractive built-in storage in the hallways (main & upper), and hardwood floors (main & upper). The lower-level unit has an open concept living room/kitchen, a bedroom and a massive closet in the washroom. The legality of the lower-level apartment and finished area in the garage is unknown to the seller and to be confirmed by the buyer. The upper-level unit can be accessed through the shared stairwell, and also using a dedicated stairway on the Hanna Rd side of the house. So, both the main floor and upper-level units are accessible through their own "front" door. Shared laundry is in the stairwell on the lower level. A large storage shed completes the property. All of this is ideally located just 400m to Bayview Avenue and its splendid retail amenities, near the Bayview extension for easy access to downtown, close to Trace Manes Park and the public library, and close to Sherwood Park for access to green space and miles of bicycle paths. (id:61852)
Chestnut Park Real Estate Limited
1005 - 170 Sumach Street
Toronto, Ontario
Welcome to this beautifully maintained, bright bachelor suite at One Park Place North Tower that blends modern elegance with effortless city living. Freshly painted throughout and thoughtfully cared for, this open-concept residence features sleek laminated flooring, a contemporary kitchen with built-in stainless steel appliances, soaring 9' ceilings, and stunning floor-to-ceiling windows that flood the space with natural light. Enjoy an open view directly across from a 6-acre community park and aquatic centre, creating an airy, spacious feel rarely found in the city. Residents enjoy an exceptional collection of amenities on the 4th floor, including a 24-hour concierge, party room, business centre, media/theatre room, gym, games room, basketball and squash courts, guest suites, and a terrace with BBQ area. Perfectly positioned steps to the DVP, Yonge-Dundas Square, Eaton Centre, TMU (Ryerson), U of T, Queen & King streetcars, and the 505 Dundas streetcar, with quick access to Union Station GO and the waterfront within 30 minutes, and nearby shops and supermarkets. This is refined urban living at its best. You don't want to miss it! (id:61852)
Keller Williams Empowered Realty
1710 - 10 Northtown Way
Toronto, Ontario
Sunny And Bright Well Kept 1+1 Tridel Luxury Grand Triumph Condo W/Unobstructed West View. Spacious 1 Bedroom + 1 - Den With Folding Doors Can Be Use As 2nd Bdrm & Home Office.Custom Made Granite Kit & Vanity Countertops,New Hardwood Flrs, Move-In Condition. Walk To Subway, Parks, 24 Hrs Supermarket. 24 Hrs Concierge. Amazing Amenities - Swimming Pool, Sauna,Gym,Party Rm,Game Rm & More.New Faucets,New Toilet,New Shower,New Microwave(To Be Installed On Closing) (id:61852)
Royal LePage Your Community Realty
1510 - 65 Broadway Avenue
Toronto, Ontario
Location!Location!Location! Close to the TTC Subway Station. Dream Home, Must See! Free Internet! Brand New! Really Luxury! Extremely Bright! Quite Spacious! Wonderful Amenities!Upscale Studio designed for the young professional or someone looking for the perfect Pied a Terre in the heart of Yonge and Eglinton... With unobstructed panoramic views to the East from the 124 sq.ft. balcony. Facilities: Gym, 24-Hour Concierge Service, Parcel Room, State-Of-The-Art Fitness Centre, Yoga Studio Space, Luxurious Gallery Lounge, The Big Screen, Coffee Station, Gallery Tables, Quiet Study Area, Rooftop Terrace With Privacy Screens, BBQ Stations, Billiards, Study Rooms, Elegant Party Spaces, Chef's Table, Catering Kitchen, 500 sq ft Children's Play Room! Steps To Shopping Centers, TTC, Subway, Schools, Restaurants, etc. Come to see this beautiful condo you will love it. (id:61852)
Smart Sold Realty
2002 - 5 Concorde Place
Toronto, Ontario
Experience elevated living in Unit 2002 at 5 Concorde Place, a high-floor residence offering beautiful skyline views and an abundance of natural light. This well-maintained suite features a thoughtfully designed layout with spacious principal rooms, a generous living and dining area ideal for entertaining, and expansive windows that showcase the cityscape. The separate, newly updated kitchen features modern cabinetry and ample counter space, combining functionality with refined style. A sun-filled den with stunning skyline views provides the perfect space for a home office, study area, or a peaceful retreat. The newly renovated bathroom adds a contemporary touch. The bedroom(s) offer a serene escape, while the solarium and den is ideal for unwinding and enjoying panoramic city views. Includes one parking space for added convenience. This elegant suite blends comfort and versatility-ideal for discerning end-users or investors. The building has recently refreshed its corridors with modern carpet and elegant wallpaper, creating a sleek, upscale feel and is just minutes to parks, Aga Khan Museum, easy access to Downtown Toronto, TTC and LRT stations, Shops at Don Mills, DVP, and Flemingdon Park Golf Course, etc. Residents enjoy first-class amenities including 24-hour concierge resort-style amenities which include a gym and pool, hot tub, dry and steam saunas, tennis and squash courts, video room, library, pool tables, table tennis, darts, guest suites, plenty of underground visitor parking, and scenic biking and walking trails. This bright, spacious, move-in-ready suite offers comfort, lifestyle, and unbeatable value. Come see it today before it's gone! (id:61852)
Homelife/diamonds Realty Inc.
