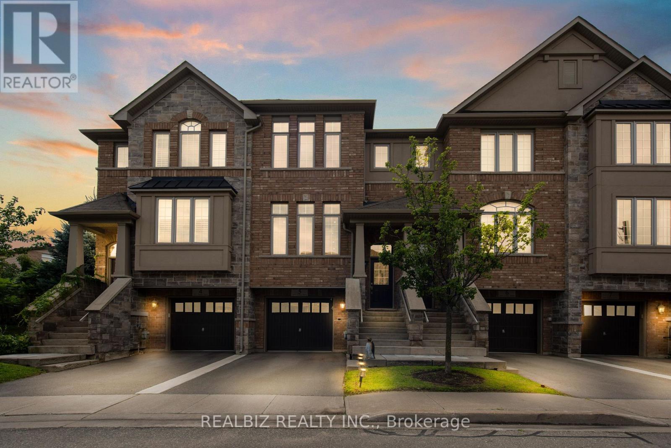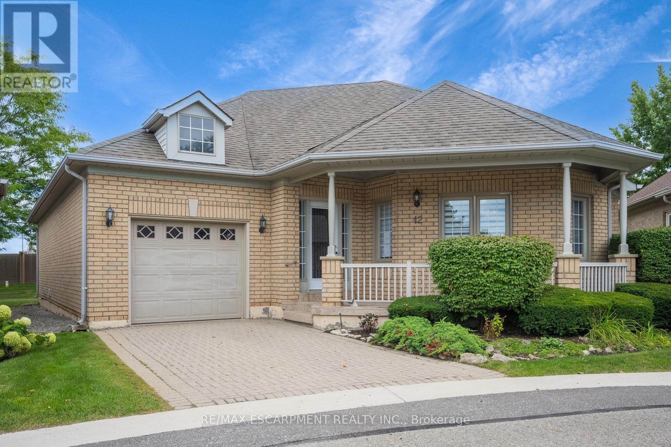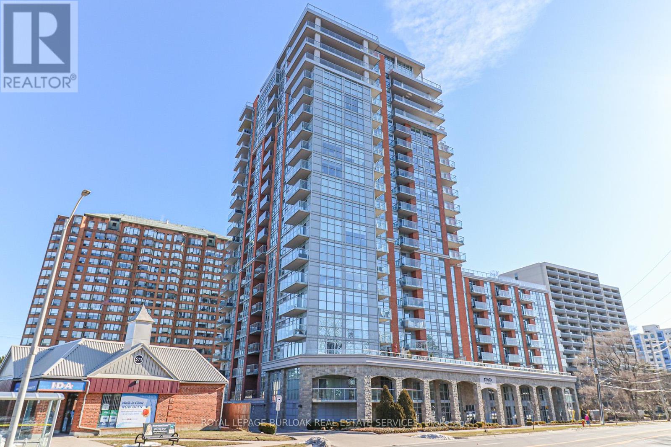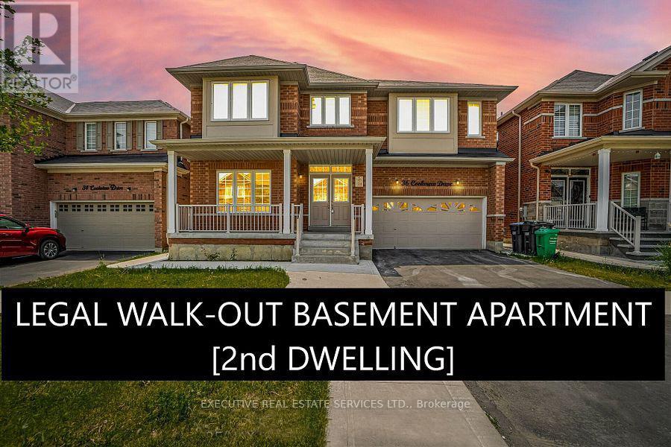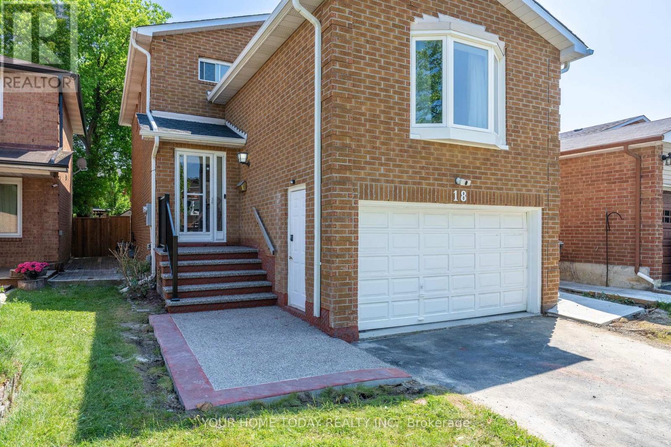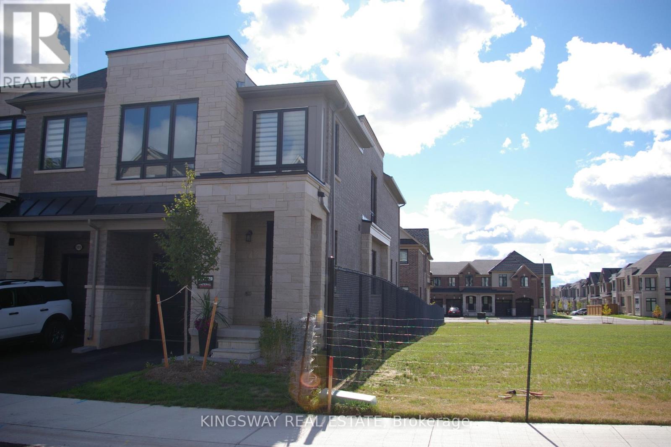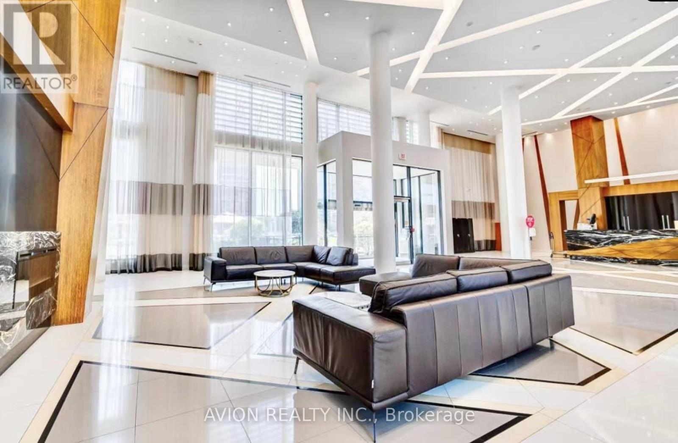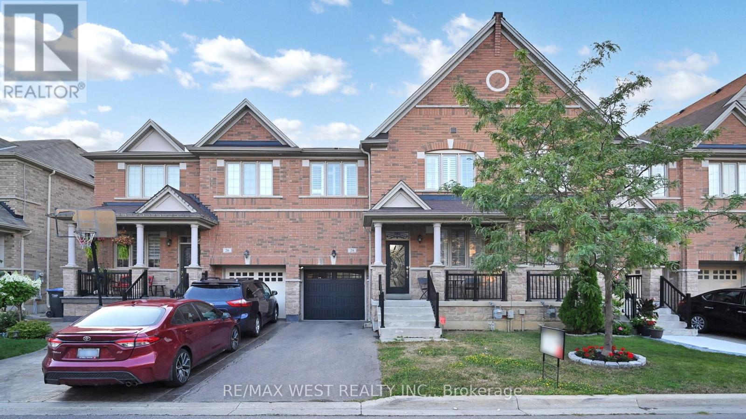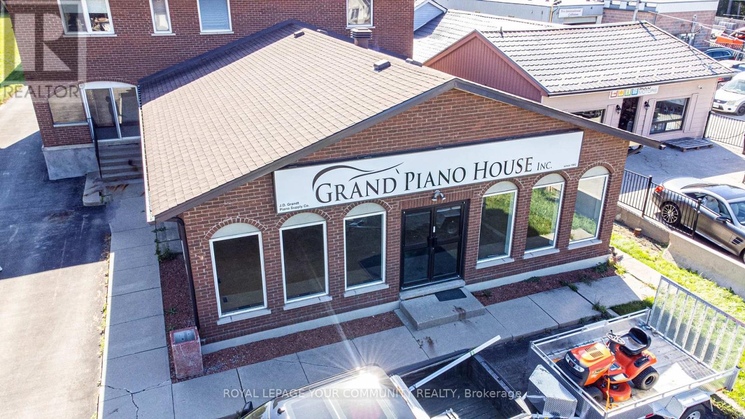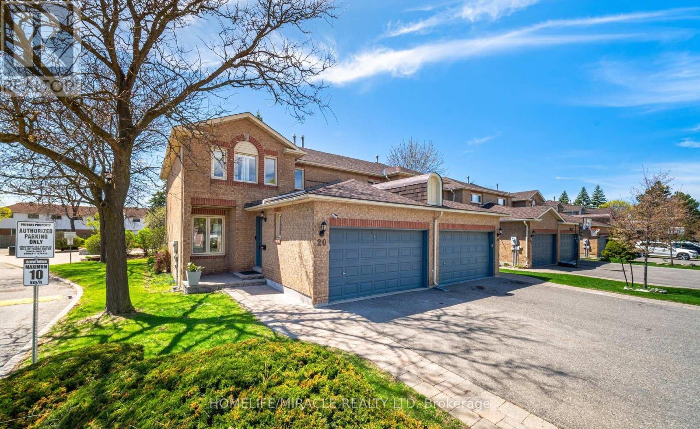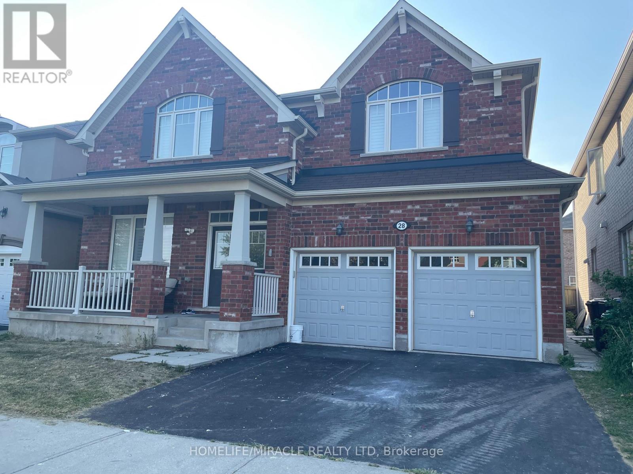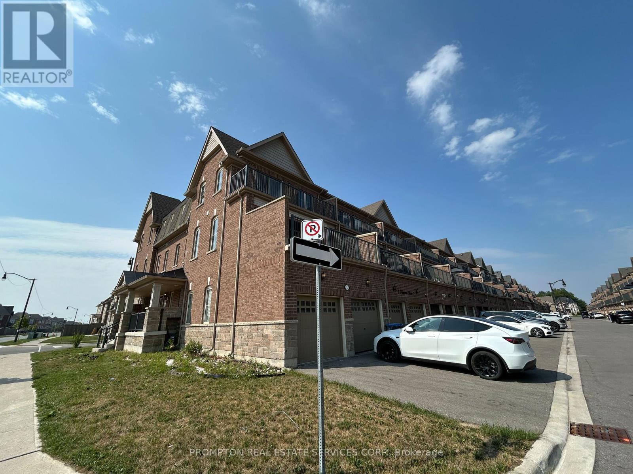5 - 5972 Turney Drive
Mississauga, Ontario
Nestled in a private enclave of only 37 Townhomes in sought after Streetsville neighborhood (Top ranked VISTA HEIGHTS SCHOOL DISTRICT). Huge windows with abundant natural light, Spacious and practical layout with tons of storage. High ceilings, split layout and finished basement. Walkout to ravine patio with no house at the back and enjoy professionally maintained backyard. Close To Major Highways, Hospital, Shopping Centers, Restaurants, Transit and other amenities. The Perfect Starter Home for a Family Or for Downsizers. Move in Ready with modern interior and top grade finishes. (id:61852)
Realbiz Realty Inc.
12 Larkdale Terrace
Brampton, Ontario
Welcome to this fantastic 2 bedroom, 2.5 bathroom bungalow in Brampton's sought-after Rosedale Village! This gated community offers an amenity-rich lifestyle with an executive 9-hole golf course, tennis, pickleball, shuffleboard and bocce ball courts, lawn bowling greens, parkettes, and a beautifully designed clubhouse featuring an exercise room, saunas, an indoor pool, a lounge, a games room with billiards, and more. Low-maintenance living is made easy with lawn care and snow removal included. The home has great curb appeal, a lovely front porch, and garden beds with mature greenery. Inside, the main level features a functional floor plan, perfect for everyday living and entertaining, complemented by modern tones throughout. The foyer with a double closet opens into the spacious living room with a fireplace and abundant natural light. The galley-style kitchen provides ample cabinetry and counter space, stylish finishes, and a breakfast area, while the dining area offers a sliding door walkout to the beautiful backyard. The large primary bedroom is a retreat with a walk-in closet and a 4-piece ensuite, while the second bedroom is generously sized as well. Completing the main floor is a 3-piece bathroom, an inside entry from the garage through the laundry room, and extra storage in the hallway. Downstairs, you'll find a recreation area, a 2-piece bathroom, and plenty of additional storage space. The private backyard with a patio is beautifully landscaped with greenery and trees. Call this wonderful home and lifestyle yours today! (id:61852)
RE/MAX Escarpment Realty Inc.
1408 - 551 Maple Avenue
Burlington, Ontario
Bright and spacious 1 bedroom, 1 bath condo featuring open concept layout, kitchen with granite countertop and stainless steel appliances, walk in closet in primary bedroom and insuite laundry. Enjoy all the amenities the Strata has to offer: Rooftop pool and hot tub, gym and yoga studio, bbq lounge, party room, games room, billiards and 24 hr security. Walking distance to the downtown, Spencer Smith Park, Mapleview Mall. Minutes to 403/QEW/407. (id:61852)
Royal LePage Burloak Real Estate Services
36 Cookview Drive
Brampton, Ontario
Premium Wide Lot Backing onto Green Space | Legal Walkout Basement Apartment! Stunning, upgraded 4+2 bedroom home with 5 bathrooms, including two master suites, nestled in the highly sought-after 410 & Sandalwood neighborhood! This spacious home sits on a premium wide lot with no rear neighbors, offering privacy and beautiful views of the green space. Legal 2nd Dwelling! Fully finished walkout basement apartment registered and perfect for rental income or multi-generational living. Main Features: Custom gourmet kitchen with built-in appliances & quartz countertops, Separate living, dining, and family rooms for added space and comfort. **Carpet Free House** (id:61852)
Executive Real Estate Services Ltd.
18 Alabaster Drive
Brampton, Ontario
A lovely exposed aggregate concrete walkway, steps and porch welcome you to this nicely updated 3-bedroom, 2.5-bathroom home in sought-after North Brampton location. A convenient enclosed front entry and a spacious foyer with views to the eye-catching staircase set the stage for this well-designed home. The main level offers a combined living and dining room with stylish laminate flooring and walkout to the deck, patio and yard. The eat-in kitchen features tasteful ceramic tile flooring, neutral white cabinetry with glass display cabinets, quartz counter, attractive mosaic backsplash, great cupboard space (3 pantries) and stainless-steel appliances. A powder room and laundry complete the level. A spacious mid-level family room adds to the living space and enjoys laminate flooring; a toasty electric fireplace set on brick backdrop/hearth and large bay window overlooking the street. The upper level offers 3 good-sized bedrooms, all with laminate flooring and great closet space, the primary with a nicely updated 4-piece bathroom. Wrapping up this level is the beautifully updated 3-piece bathroom. An unfinished basement awaits your design. A concrete walkway from the front of the home to the yard, a concrete patio and freshly painted deck all add to the enjoyment. Great location. Close to schools, parks, shops, transit and more. (id:61852)
Your Home Today Realty Inc.
1412 National Common Avenue
Burlington, Ontario
End Unit Townhome. Just One Year, located beside community park. Spacious 1861 SF of stylish living space. Walking distance to schools, shopping, parks & trails. Easy access to golf course, hwy & downtown.9ft ceilings on both floors & hardwood flooring on main level,Central Island,. Includes Spa-like living with massive primary bedroom, 5-piece ensuite with 2 sinks, freestanding tub and shower and walk-in closet. Spacious open-concept main floor with dining, great room and kitchen all connected. Additional loft/office space located on 2nd floor. Right in heart of Burlington on Brant Street. Minutes to all Amenities. (id:61852)
Kingsway Real Estate
1506 - 5025 Four Springs Avenue
Mississauga, Ontario
4- 6 months Lease only,Student are welcome. 1 bedroom + spacious den apartment with one parking spot, this east-South facing unit, Filled in morning sunlight, features nearly 700 sq. ft. of modern living space. An open concept living and dining area, a modern kitchen steel appliances, Located just a 2-minute drive from Square One & Hwy 403, and a short walking distance to groceries, many restaurants, Chinese supermarket , and public transit.Partially Furnished. (id:61852)
Avion Realty Inc.
28 Yellowknife Road
Brampton, Ontario
Impressive, spacious 4 bedroom , 2 bathrooms freehold townhouse with specious loft , 9ft ceiling, main floor , laundry , entrance from garage tp house & walk out to backyard from garage, it is nestled in one of Brampton's elite neighbourhood. This home is decked with beautiful light fixtures, large separate living room, dining room , and modern updated kitchen with pot lights, quartz countertop and lots of cupboards. Easy access to malls , shopping schools, buses and most major conveniences. (id:61852)
RE/MAX West Realty Inc.
181 King Road
Richmond Hill, Ontario
Incredible opportunity for multi-generation families and business owners alike. We have a versatile property located in the heart of York Region that is zoned GC2 Commercial Residential Mixed Use. This means you can bring both your business and your family to one prime location. The property is ideally situated with plenty of living space, work space, land, and electrical power, all in the heart of York Region. It benefits from the area's ongoing development and growth, making it a prime investment opportunity. Plus, it's perfectly located just steps from Yonge Street and York Region transit lines, with equal distance to Hwy 400 and Hwy 404 for easy commutes to and from downtown Toronto. The property includes a spacious 1300 square feet retail showroom featuring both 110v and 220v electrical to support diverse business needs, as well as a fully equipped lower level workshop with 400 Amp ready to handle your most demanding projects. On the residential side, the property offers 6 bedrooms, including 2 with private ensuites, ensuring ample privacy and comfort for everyone. There are 4 full bathrooms plus an additional 2-piece bath in the basement, complete with a shower rough-in for future expansion. The separate entrance from the walk-up basement offers tremendous potential for an extra unit or extended family accommodations. Additionally, there is a 2 oversized car garage and an extra heated workshop attached to the garage for even more workspace or storage. Don't miss this opportunity to a versatile property that can accommodate all your personal and professional needs. (id:61852)
Royal LePage Your Community Realty
20 Wayne Nicol Drive
Brampton, Ontario
Spacious 3-Bedroom End Unit Townhouse Feels Like a Semi! This bright and spacious 3 bedroom, 2.5 bathroom end-unit townhouse offers approximately 1,603 sq. ft. of thoughtfully designed living space. With the feel of a semi-detached home, it features a separate living and family room, ideal for both relaxing and entertaining. Upstairs, you'll find 3 large bedrooms, including a primary suite with a walk-in closet and a full ensuite bathroom. The other 2 bedrooms are generously sized with lot of natural light. The kitchen includes a cozy breakfast area. There is a fully fenced backyard perfect for young children, quiet mornings, or enjoying the outdoors with added privacy thanks to no rear neighbors. The finished basement adds valuable living space with a flexible layout, ample storage, and a rough-in for a future bathroom. Freshly painted in neutral tones, the entire home feels clean, modern, and move-in ready. Additional highlights include: Extra-wide garage for added convenience and storage. Steps from visitor parking. Located in a quiet, family-friendly neighborhood. This home is close to everything you need: grocery stores, top-rated schools, public transit, major banks, and places of worship making daily life easy and accessible. Whether you're a first-time buyer or looking to upsize, this well-maintained home offers a rare opportunity to live in a connected, welcoming community. Move-in ready and waiting for you! (id:61852)
Homelife/miracle Realty Ltd
28 Aylesbury Drive
Brampton, Ontario
Welcome to Our Legal Recently Made Basement Apartment At 28 Aylesbury Dr. It Comes With Two Parking Spot on the Driveway A Private and Independent Entrance That Leads To Two Bedrooms, Kitchen, Living, Dining and Most Modern Washroom. The First Bedroom Has A Big Window & Separates His & Her Closets. Kitchen Has Two Huge Windows. The Washroom Is Connected To The Master Bedroom And The Common Area. Also, You Get Your Own Private Laundry. Location is The Finest In Brampton At Beautiful Mount Pleasant Where You Can See Your Kid Walk To School Right In Front Of The House (Aylesbury Public School Has Good Fraser Rating As Well ). We Are Steps To Go Station, Transit, Shopping and Banks. The Landlord Lives Upstairs With His Small Family. Tenant Pays 30% Of The Utility Cost. (id:61852)
Homelife/miracle Realty Ltd
1 Fresnel Road
Brampton, Ontario
Spacious End-Unit Townhome With Approximate 2760sf Above Ground, 4-Cars Tandem Garage + 2-Cars Parking on Driveway, Overlooking Finegan Park! Double Door Entrance, Large Bedroom/Family Room on Ground Floor, 2nd Floor With Open Concept Living/Dining & Kitchen / Breakfast & 4th / 5th Bedrooms, Large Deck Is Perfect For Friends & Family Gathering With Wonderful Park View, 3 Bedrooms With 2 Full Bathrooms on 3rd Floor. This is A Great Home For A Big Family! - SEE ADDITIONAL REMARKS WHICH ATTACHED TO THIS LISTING! (id:61852)
Prompton Real Estate Services Corp.
