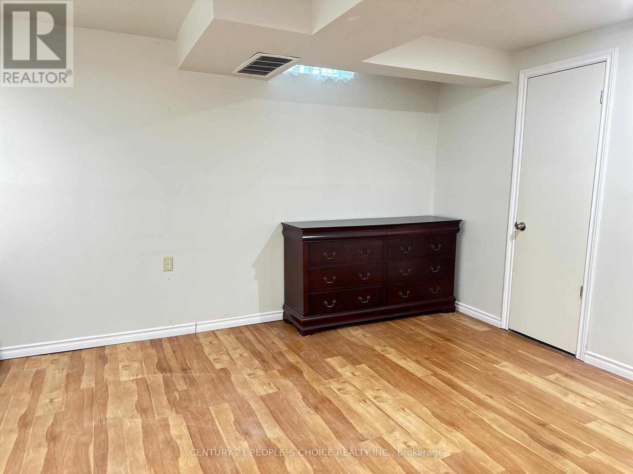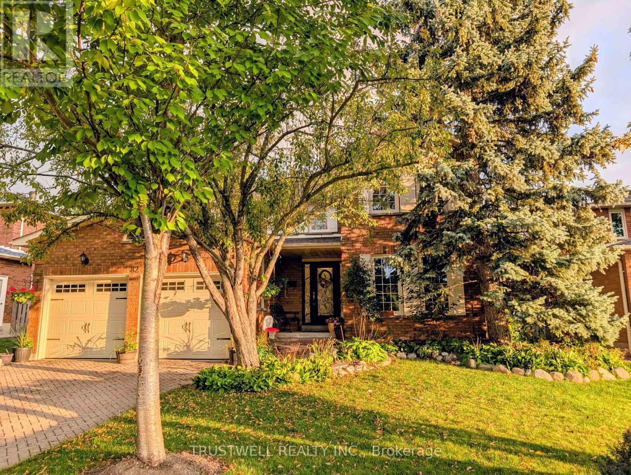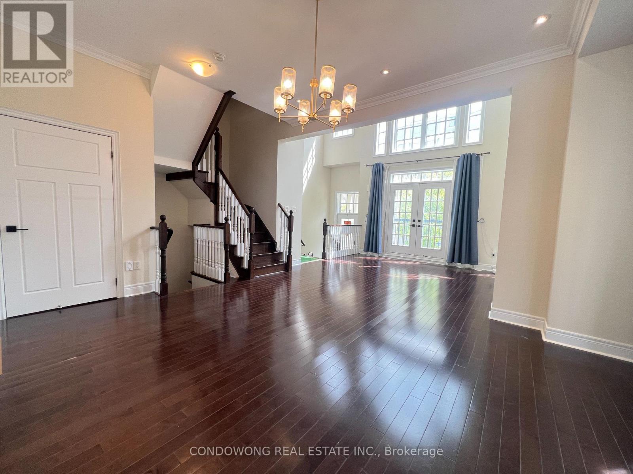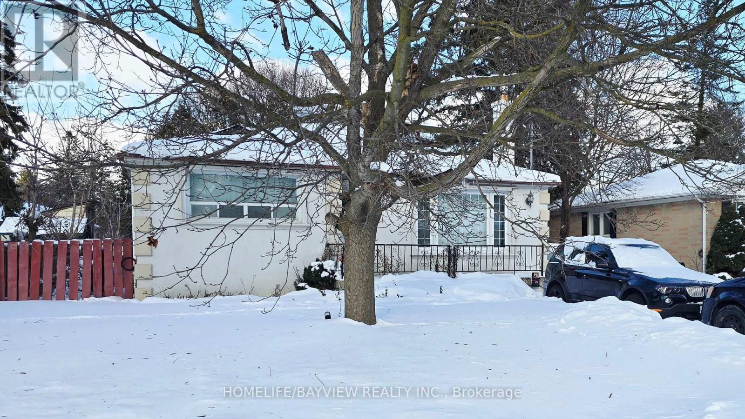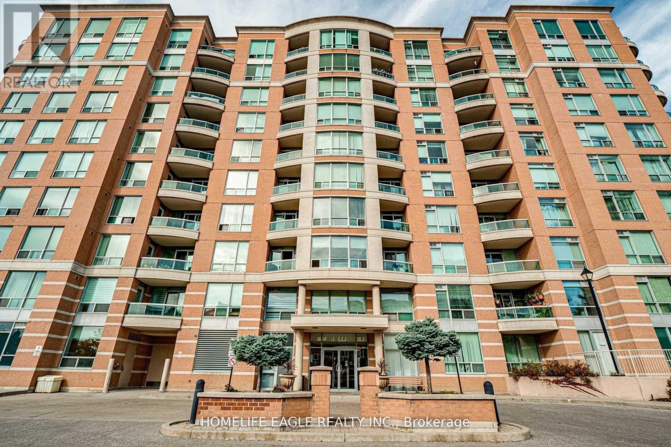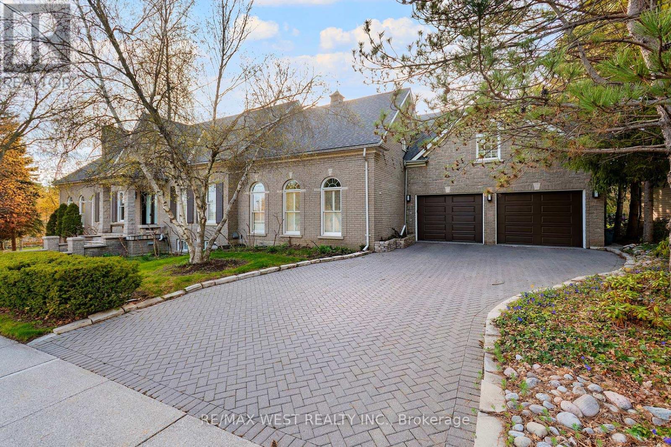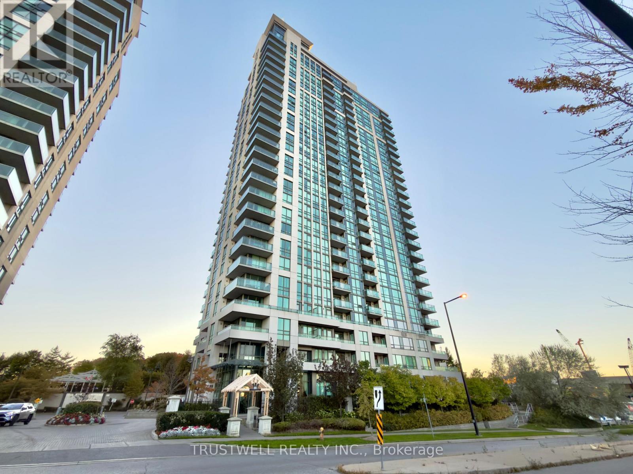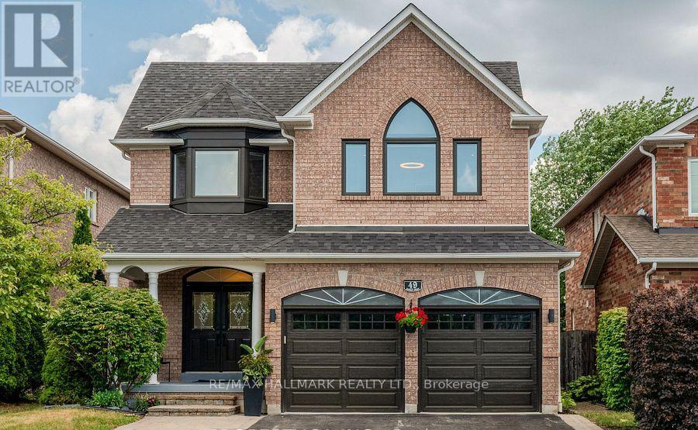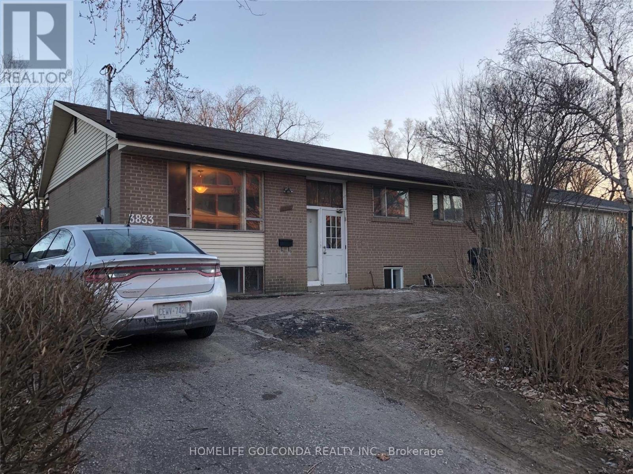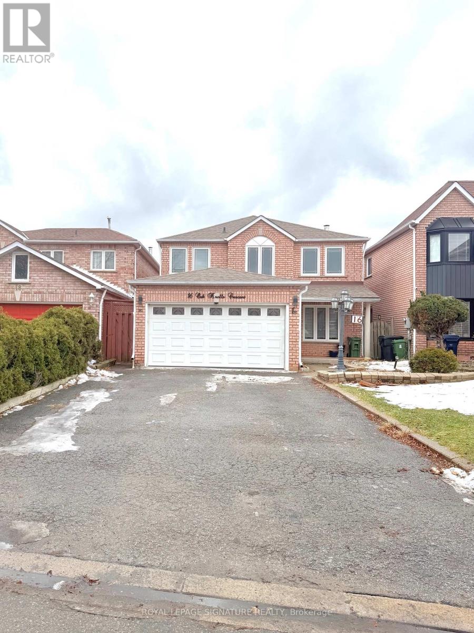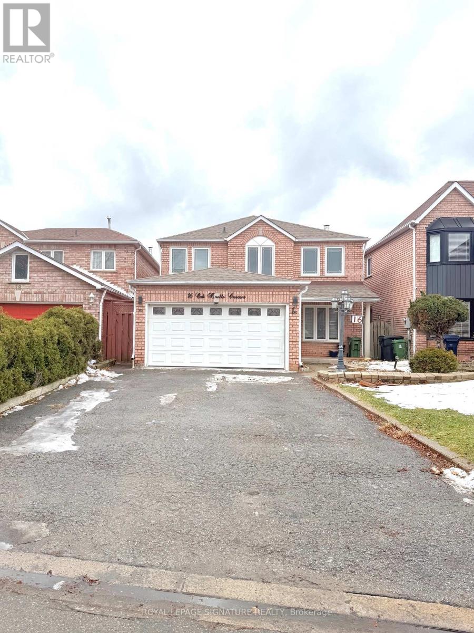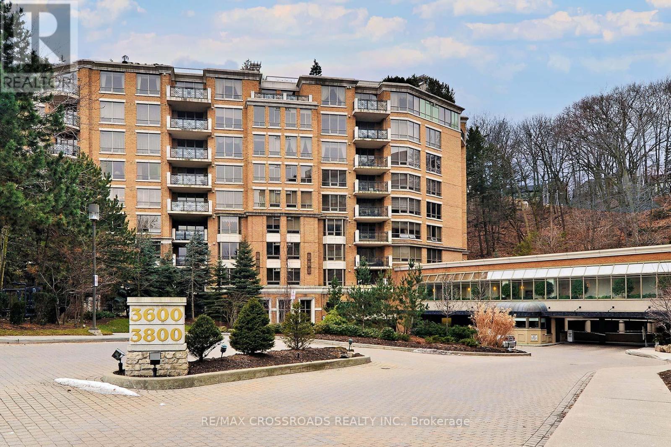152 Observatory Lane
Richmond Hill, Ontario
Location, location, location... Steps To All Amenities, Hillcrest Mall, T&T Supermarket, HMart, Schools, Parks, Shops, Banks, Public Transit, Hwy 7, 407, 404. Tenant Pays Own Utilities,Hot Water Tank Rental, & Tenant Insurance. Tenant To Maintain Lawn Care/Landscaping & SnowRemoval. (id:61852)
Century 21 People's Choice Realty Inc.
82 Long Island Crescent
Markham, Ontario
Beautifully renovated Green Park home in Unionville over 3,000 square feet, plus fully finished basement. Wide 57ft lot. Original Owner and well maintained. Very quiet and safe street. Large great room with custom kitchen and open living area, perfect for entertaining and family. Large Island. Lots of storage. Gas stove. The main floor features also include dining room, family room, office den. Pot lights and smooth ceilings. Main floor laundry room with direct access to double garage, plus another 4 cars on interlock driveway. 4 bathrooms and 4 bedrooms, including very large primary suite with his-and-hers closets and a 4-piece spa-inspired ensuite with glass shower, tub, and heated floor and towel rack. Hardwood and ceramic floors on main and second floors. Two fireplaces. Central vacuum with kick plate. Beautiful backyard with bright southern exposure and mature trees for shade. Interlock with gas BBQ Fully finished basement with bar and sink, kids work area and rough-in for kitchen, recreation area, cold cellar, storage room. The home is located in Markville Secondary and St. Augustine school districts, parks, restaurants, shopping at Historic Unionville Main and Markville, with easy access to public transportation, including GO. (id:61852)
Trustwell Realty Inc.
48 Lord Durham Road
Markham, Ontario
Luxurious end-unit freehold townhome, featuring a private elevator and an expansive 400 sq. ft. terrace in the heart of Downtown Markham. Offering approximately 3,674 sq. ft. of living space, this home boasts a primary bedroom with a six-piece ensuite, walk-in closet, and private terrace access. The main floor features soaring 10-foot ceilings, while the finished walk-out basement with a separate entrance offers 9-foot ceilings and additional living space. A two-car garage equipped with a Tesla charger provides convenience, along with ample storage. Perfectly situated near top-ranked schools, Highways 407 and 404, supermarkets, GO Station, VIVA transit, YMCA, theatre, restaurants, and more, this property combines elegance, comfort, and an unbeatable location. (id:61852)
Condowong Real Estate Inc.
Basement - 45 Cartier Crescent
Richmond Hill, Ontario
Welcome To The Perfectly Positioned Two-Bedroom Basement With A Separate Entrance, 3Pcs Bath , Located Close To The Richmond Hill GO Station, Trails, Parks, And Major Retailers Such As Walmart, Food Basics, Top Ranked Secondary School. Move In Condition. Tenant Pays A Third (1/3) Of the Utilities. *APART FROM THE TWO-BEDROOM BASEMENT, FOR AN ADDITIONAL $800 PER MONTH, THE TENANT MAY ALSO LEASE THE SEPARATE GROUND-FLOOR SUITE LOCATED AT THE REAR OF THE BUILDING, WHICH INCLUDES ONE ALLOCATED DRIVEWAY PARKING SPACE. (id:61852)
Homelife/bayview Realty Inc.
704 - 745 New Westminster Drive
Vaughan, Ontario
All utilities, internet and cable TV are included -- that's right, no extra bills to worry about! This spacious apartment on the 7th floor has a practical and comfortable layout, a separate kitchen, a spacious bedroom, one locker, one parking space, and a balcony. Amenities include a gym, sauna, party room, meeting room, and visitor parking. The building is quiet, clean, and professionally managed. You're just a short walk to the Promenade Mall, Walmart, grocery stores, and the central bus terminal. With quick access to major highways, getting around the city is easy and convenient. This is a comfortable, well-located home with everything you need, and it's all included in the rent. (id:61852)
Homelife Eagle Realty Inc.
5 Humberview Drive
Vaughan, Ontario
Luxurious Bungalow with 7,352 sq ft of total living space, in Islington Woods, on sought after street. Open concept bright 4+1 bedroom, 5+1 bath with several w/o's. Kitchen with Dual ovens, wine fridge, centre island, sep. breakfast area, w/o to porch. Enclosed dining room with french doors, overlooking front garden. Huge open concept family room on main floor, with sunny cathedral windows, gas fireplace and w/o to covered patio. Spacious basement offers 10'3" ceilings, custom built solid wood bookcases, wood burning fireplace, and separate entrance and driveway. Private 750 sq ft apartment above garage. Multiple expansive entertaining spaces indoors & out. Fully landscaped with mature trees in an exclusive enclave of unique homes. Many walking trails, parks close by. Minutes to Hwy 427,407, & Pearson airport. (id:61852)
RE/MAX West Realty Inc.
1705 - 88 Grangeway Avenue
Toronto, Ontario
Modern 2 bed, 2 bath condo with bright open-concept living room, wide windows, and a sleek kitchen with stone counters and stainless steel appliances. Bonus enclosed solarium off the kitchen adds flexible space for office, dining, or lounge. Primary bedroom features ensuite bath. Corner suite with fantastic views. Enjoy premium amenities such as 24-hr concierge, indoor pool, gym, theatre, and guest suites. All steps to Scarborough Town Centre, TTC/GO transit, dining, shopping, and Hwy 401. Includes parking and locker. (id:61852)
Trustwell Realty Inc.
49 Sonley Drive
Whitby, Ontario
Welcome to 49 Sonely A home that doesn't just check boxes, it raises standards. Offering 3000+sqft of fully renovated living space, this beautifully updated residence showcases a modern, cohesive design with today's on-trend finishes and colours throughout. Bright, sun-filled interiors highlight a thoughtfully designed layout offering excellent flow for everyday living and effortless entertaining. All bathrooms and kitchen have been completely updated, along with new flooring throughout, updated roof, furnace, and major systems-providing true peace of mind for years to come. Set in a quiet, established neighbourhood with no rear neighbours, this home offers privacy, comfort, and long-term value. This is not a property you scroll past it's the one you book immediately. Homes like this rarely become available, and when they do, they don't wait. (id:61852)
RE/MAX Hallmark Realty Ltd.
3833 Finch Avenue E
Toronto, Ontario
Amazing Opportunity in Great Location! Possible Conversion To Commercial Property. Excellent Exposure On Busy Finch Ave.Perfect Opportunityto earn Income Or Reno Project ! A Rare Occasion Rental Property That Makes $7000 per month now. Excellent Investment Property With 5 Rental Units. All Units are tanented. Basement Has 3 Rental Units, Each Has Own Bath And Shared Kitchen. Upgrades:Shingles(2024) , Furnace and AC (2023), Front Yard LandScaping (2019), Laundry (2023). (id:61852)
Homelife Golconda Realty Inc.
Main - 16 Oak Knoll Crescent
Toronto, Ontario
Discover the perfect main floor lease opportunity on Oak Knolls Crescent! This stunning detached home offers an inviting main and 2nd level featuring elegant tile flooring throughout the entry and living areas. The highlight is the spacious, sophisticated kitchen equipped with sleek stainless steel appliances and a convenient walk-out to a beautiful backyard oasis. Enjoy easy access with no sidewalk, plus proximity to McDonald's, schools, TIC bus stops, groceries, and the 401. Ideal for comfortable, convenient living! Tenant is responsible for 70% of all Utilities, Snow Removal and Grass Cutting. (id:61852)
Royal LePage Signature Realty
Bsmt - 16 Oak Knoll Crescent
Toronto, Ontario
Brand New Renovated 3 Br Basement Unit!!! Very big and bright 3 bedroom and 2 bathroom pot lighted basement, brand new kitchen with dishwasher, dining room and big living room, separate laundry room, located in a very desirable, quiet and prestigious neighbourhood, close to schools, university, college, library, waterfront, lake, 401, Go train, and shopping plazas. Tenant is responsible for snow removal and 30% of all utilities. (id:61852)
Royal LePage Signature Realty
737 - 3600 Yonge Street
Toronto, Ontario
Welcome to luxury living in the heart of the prestigious Bedford Park neighbourhood. Nicely upgraded kitchen! Marble foyer with nice coffered ceiling! Nice 80" balcony! Enjoy the convenience and security of first-class concierge service, along with a full suite of upscale amenities. Relax by the pool, host unforgettable gatherings in the party room, or take advantage of the on-site car wash and other thoughtful touches that enhance daily life. Some photos have been virtually staged. (id:61852)
RE/MAX Crossroads Realty Inc.
