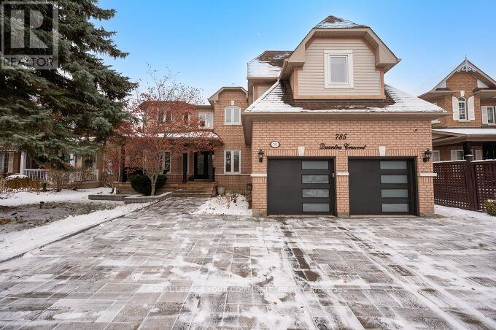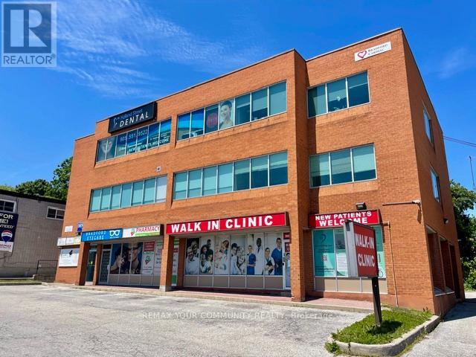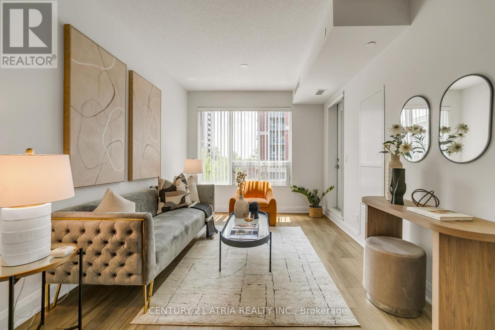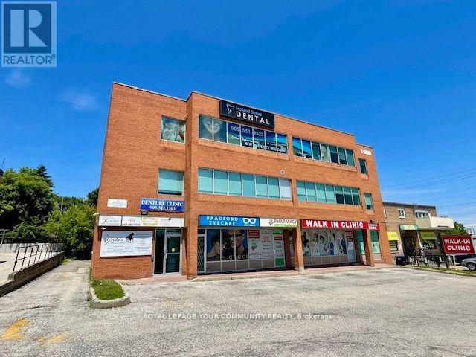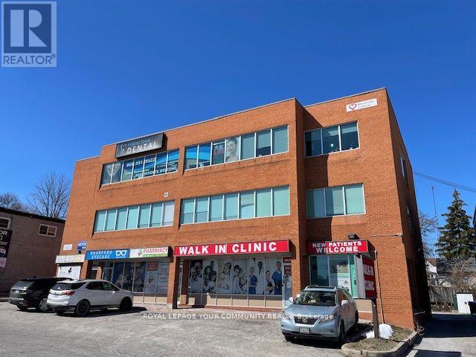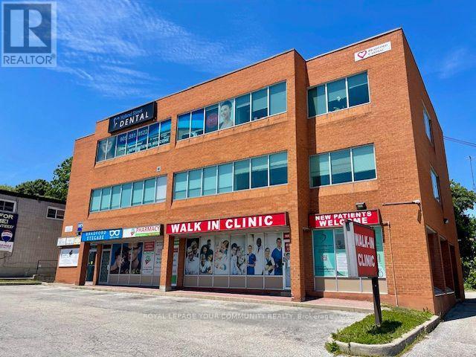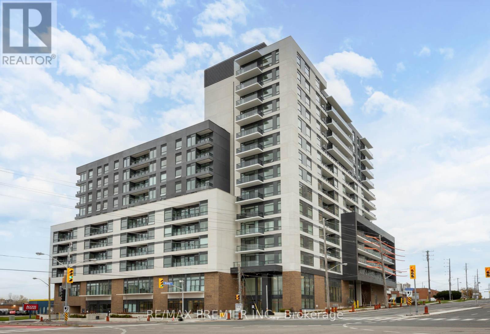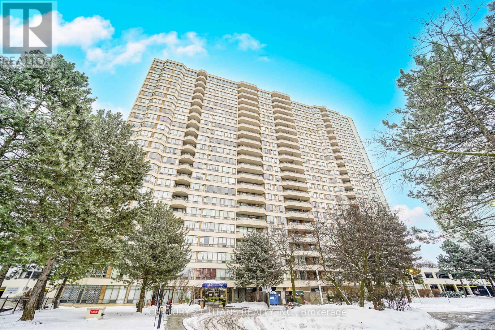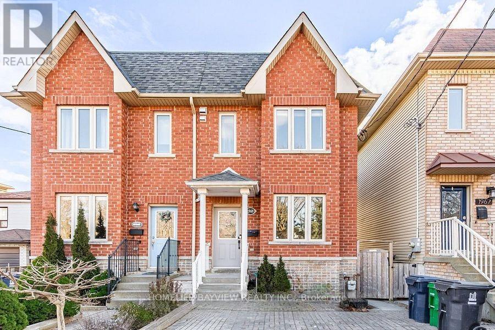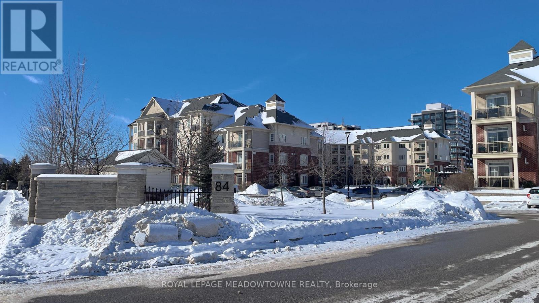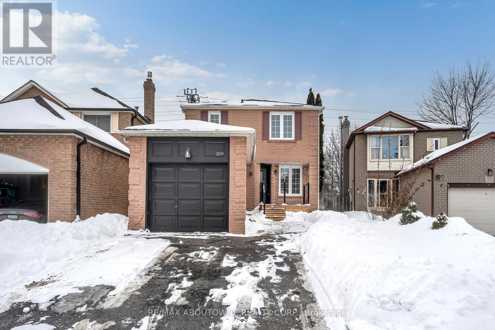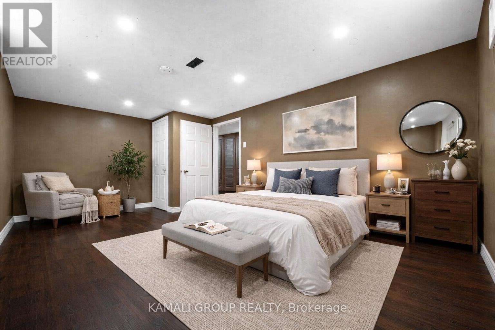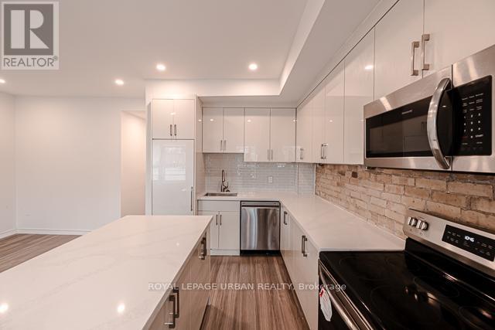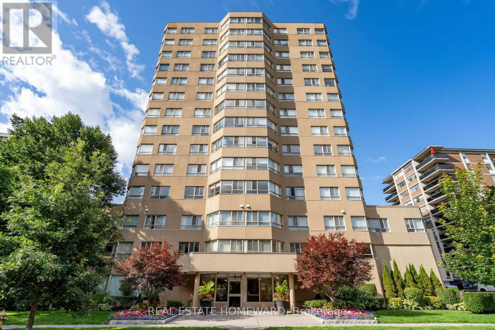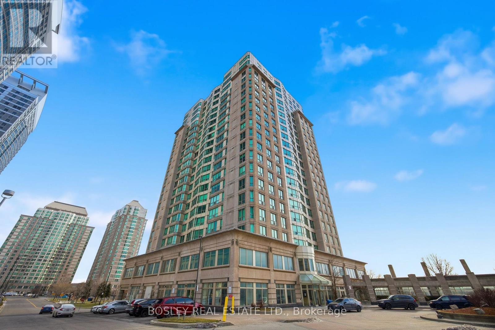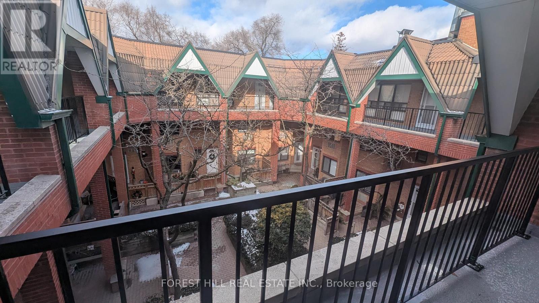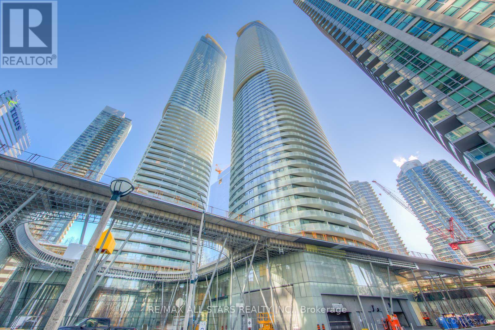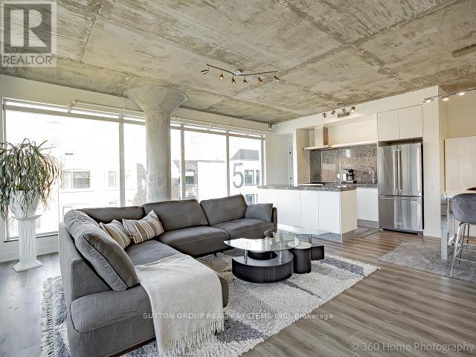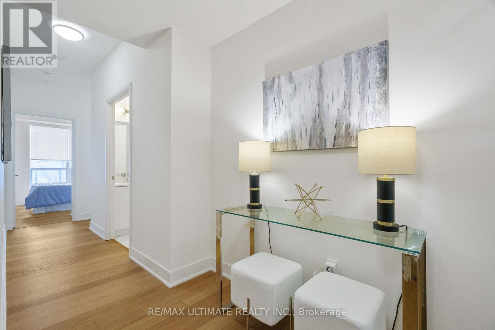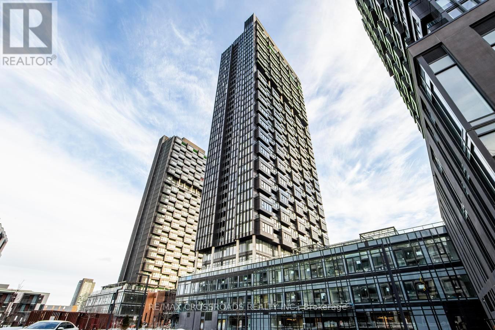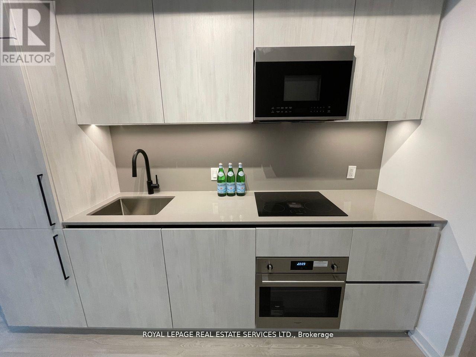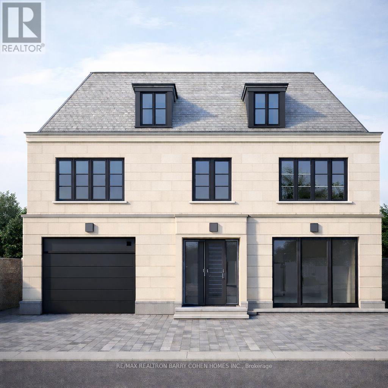785 Quantra Crescent
Newmarket, Ontario
Welcome to 785 Quantra Cres. in Prestigious Stonehaven. A stunning executive residence, situated on a quiet crescent on a premium lot (70ftx 140ft). A serene private backyard setting. Aprox 5000sq ft of total living space. Features a large *Inground Pool, with Gazebo, change room & multiple outdoor entertaining areas. A newly remodelled home, with a complete finished basement with rec room & wet bar. An excellent functional floor plan. Sunken Family room with Gas F/P & Skylight, main floor office. Hardwood Floors throughout. Modern Rod iron picket railings, pot lights. Primary bedroom boasts two w/in closets, a double-sided Gas fireplace & large en suite. Also features a spacious second bedroom with ensuite & separate entrance. A large Interlocked driveway & beautifully Landscaped front & backyard. Conveniently located within walking distance to all parks, schools, the Magna Centre, Hwy 404 & all shopping & dining (id:61852)
RE/MAX Your Community Realty
100 A - 107 Holland Street
Bradford West Gwillimbury, Ontario
*Office Space, Many Uses Permitted. In Center Of Town, Building On Bradford's Busy Holland St., Prime Location, Lots Of Parking At Building, Elevator. Turnkey Unit, Well Maintained, Private Bathrooms, Excellent Floor Plan, 1 Office Open Area. *Gross Lease* (All Utilities Included In Price). (id:61852)
RE/MAX Your Community Realty
307 - 8228 Birchmount Road
Markham, Ontario
Luxurious River Park At Uptown Markham, Beautiful South View Overlooking Courtyard. 9 Ft. Ceiling, Upgrade Kitchen W/Backsplash, Stainless Steel Appliances & Granite Countertop. FLESHLY PAINTED With NEW FLOOR throughout in 2024. 24Hr. Concierge W/Excellent Facilities: Exercise Room, Indoor Swimming Pool, Etc. Prestige Unionville Area. Extremely Convenient Location. Close to Unionville Secondary School, Whole Food, No Frill, Chinese Supermarkets, Public Transit, Mall, Banks, Restaurants & Hwy 404/407. (id:61852)
Century 21 Atria Realty Inc.
301 - 107 Holland Street E
Bradford West Gwillimbury, Ontario
*Professional *Medical* Retail *TURNKEY Office Space. Many Uses Permitted. In Center Of Town. Building On Bradford's Busy Holland St., 3nd Floor, Approx. 1100 Sq.Ft. Direct Elevator Access, Turnkey Unit, *Open Area, Reception & 5 Offices, Private Bathroom, Kitchenette area. Busy Professional & Medical Building.*Gross Lease* (All Utilities Included In Price). Ideal for many business's. Unit facing Holland St. Prime Location, Main Road. *Tenant Mix Is Mainly Medical & Professional, Many Uses Permitted. Well Maintained Building.Professional/Retail/Medical. Elevator & Stair Access. Turnkey Unit.*Gross Lease. All Inclusive. Flex Possession (id:61852)
RE/MAX Your Community Realty
100 D - 107 Holland Street
Bradford West Gwillimbury, Ontario
*Professional-Medical-Retail Prime Office space. Building On Bradford's Busy Holland St., Prime Location,Excellent Exposure. *Large Open Area. Elevator. Ample Parking at Building. Air Conditioned *Gross Lease* (All Utilities Included In Price) Busy Building, 99% Occupancy, Long time stable tenants. Many Permitted uses. Network with other tenants! 24 Hr Access. Located In The Centre Of Town* Large Open Office Area, Tenant Mix Is Mainly Medical And Professional,Well Maintained Building, Great Exposure. Rent is *All Inclusive. (id:61852)
RE/MAX Your Community Realty
202 - 107 Holland Street E
Bradford West Gwillimbury, Ontario
*IDEAL Professional-Medical-Retail TURNKEY Office Space. Many Uses Permitted. In Center Of Town. Building On Bradford's Busy Holland St., 2nd Floor, Approx. 776 Sq.Ft. Direct Elevator Access, Turnkey Unit, *Open Area, Reception & 3 Offices. Busy Medical & Professional Building.*Gross Lease* (All Utilities Included In Price). Available Immediately. Prime Location *Centre Of Town *Tenant Mix Is Mainly Medical & Professional, Many Uses Permitted. Well Maintained Building. Elevator & Stair Access. Turnkey Unit.*Gross Lease* and Includes ALL Utilities! Flexible Possession Date. Great Space for many business's. (id:61852)
RE/MAX Your Community Realty
520 - 1350 Ellesmere Road
Toronto, Ontario
Discover luxury living at its finest in the east end of Toronto, ELLE Condo building, located at Brimley Rd. & Ellesmere Rd. This contemporary masterpiece offers a perfect blend of sophistication and convenience, providing residents with an unparalleled urban lifestyle with stunning architectural design and state-of-the-art amenities. This 1-bedroom + a spacious den was redesigned by the builder to accommodate a 2nd bedroom with a closet. The condo is conveniently located near transit systems, Scarborough Town Centre, Edgewood Park, Scarborough Gen. Hospital, HWY 401, and more. Don't miss out on this beauty!! Loaded with upgrades!!! This modern, upgraded condo is in one of Scarborough's most desirable communities. Enhanced by the builder's design team, this thoughtfully modified one-bedroom plus oversized den (with closet) and two-bathroom suite offers a rare and highly functional layout. The spacious den can comfortably serve as a second bedroom, making this unit ideal for end users or savvy investors. Step into a stylish interior featuring contemporary finishes and an open-concept living and dining area designed for both everyday comfort and easy entertaining. The sleek kitchen with island showcases modern cabinetry and quality finishes, while the conveniences of two bathrooms add flexibility for guests or shared living. Located just minutes from Scarborough Town Centre, TTC, GO Transit, Highways 401, the DVP, shopping, restaurants, parks, and everyday conveniences, this low-maintenance, high-demand unit is perfectly positioned in a vibrant and growing neighbourhood. An excellent opportunity you won't want to miss. (id:61852)
RE/MAX Premier Inc.
622 - 3 Greystone Walk Drive
Toronto, Ontario
Bright, sun-filled corner unit with a spacious layout, solarium, and large windows offering clear, open panoramic views. Freshly painted and thoughtfully designed, the suite features a generous primary bedroom complete with an ensuite and walk in closet. The building is exceptionally well managed and provides 24-hour gated security along with extensive amenities, including tennis and squash courts, billiards, indoor & outdoor pools, jacuzzi, sauna, fitness centre, party and movie rooms, and a rooftop garden. Conveniently located just steps from the TTC, close to the subway and GO Station, schools, a childcare centre, and a near by plaza for everyday essentials. Ideal for young families or downsizers seeking a comfortable, low maintenance condo lifestyle with outstanding amenities and excellent connectivity. (id:61852)
Century 21 Titans Realty Inc.
1 - 1969 Dundas Street E
Toronto, Ontario
Beautiful apartment located in the Beaches! This bright and spacious upper floor unit is flooded with natural light, an open concept living and kitchen with large windows. Neutral and modern decor. Walk to TTC, parks, and shopping. 10 minutes walk to the Boardwalk. Don't miss this gem to call home. Utilities extra $100/month. (id:61852)
Homelife/bayview Realty Inc.
416 - 84 Aspen Springs Drive
Clarington, Ontario
This well-maintained unit sits in the peaceful community of Bowmanville. With southwest-facing windows, you'll have a ton of natural light pouring in throughout the day. Boasting an open concept living and dining room, make yourself at home after a long day or enjoy the calm on your private balcony. Whether you're cooking or ordering in, the kitchen has enough space, featuring a pantry and breakfast bar. Everything you need is already waiting for you in the primary bedroom! Complete with double closets and an ensuite, what more could you ask for? And the second bedroom is a blank canvas for you to setup however you'd like! The building also features great amenities including an exercise room, party room, library, hobby room and outdoor park/play area. The community even has its own Facebook group and coffee and crafts sales hosted by residents! Located minutes to shops, restaurants, schools, transit, Highway 401 and more. Come and see this gem for yourself! (id:61852)
Royal LePage Meadowtowne Realty
109 Millington Crescent
Ajax, Ontario
Beautifully updated detached 2-storey home located on a quiet, tree-lined crescent in Ajax. This spacious residence offers 3 bedrooms and 3 bathrooms above grade, plus a fully finished basement with a separate kitchen, 1 bedroom, and 1 bathroom, ideal for extended family or added living flexibility. The main level features a modern kitchen with stainless steel appliances, stylish backsplash, pot lights, and a bright breakfast area overlooking the yard. Thoughtful renovations continue throughout, including updated bathrooms, contemporary finishes, and generous living spaces. The basement boasts a full kitchen, large recreation area with fireplace, and private bedroom. Conveniently located just minutes from Highway 401, schools, parks, shopping, and everyday amenities. A move-in-ready home offering space, functionality, and versatility in a family-friendly neighbourhood. (id:61852)
RE/MAX Aboutowne Realty Corp.
Bsmt - 68 Rosehill Boulevard
Oshawa, Ontario
MOVE IN NOW! Bright 1 Bedroom Apartment With Separate Entrance, Kitchen With Ample Cabinet & Counter Space, Above Grade Windows, 3 Pc Bathroom, Large Closet, Laminate Flooring & Potlights Throughout. Onsite laundry. Steps to Durham Region Transit, Oshawa Centre Mall and Oshawa Centre Terminal. Nearby Shops & Restaurants, Parks & Recreation. (id:61852)
Kamali Group Realty
3 - 991 Queen Street E
Toronto, Ontario
Experience the best of Queen East in this professionally renovated 1-bedroom suite at Queen and Pape. Located in a quaint, character-filled walk-up, this home offers a spacious layout and a chef-inspired kitchen designed with the cook in mind.This suite offers modern comforts including ensuite laundry and the location is sublime. The convenient location features all the pleasures of city living. You are only steps away from charming streets, tree lined parks, and local shops, bars, restaurant, coffee shop and the Queen Street car. Parking is also available if needed for an extra $150/month, All Utilities Are Extra. It's Time To Live your best Leslieville life! (id:61852)
Royal LePage Urban Realty
1002 - 4 Park Vista
Toronto, Ontario
Incredible New Price! Large, Full of Light, Apartment, Facing South West, with View of the Park, Short walk to Subway ( Main or Victoria Park Station), Close by : to Main Go.Eat in Kitchen , with plenty cupboard space, New Kitchen Counter, New Sink, Fridge, Stove, Dishwasher: Washer/Dryer, all in good working condition. Great Amenities, Summer Paradise Patio, Parking, Locker, Beautifully Newly Renovated Party Room. Well maintained Building. (id:61852)
Real Estate Homeward
1711 - 8 Lee Centre Drive
Toronto, Ontario
Step into this bright and spacious 2-bedroom corner suite, where panoramic northwest city views greet you. Enjoy a well-maintained home that has been modernized and thoughtfully updated throughout the years - from laminate floors to new appliances (Stainless steel Fridge, S/S Stove, S/S Dishwasher and Washer/Dryer Combo), from the bathroom to the kitchen cabinets and counter to new closet shelving systems and closet sliding door. The open-concept layout features a generous foyer-perfect for extra shoe and clothing storage-and an in-suite laundry for ultimate convenience. The primary bedroom boasts a walk-in closet, offering ample space for your wardrobe. Unwind in a well-maintained unit that's move-in ready, with unobstructed vistas that fill your home with natural light. Your new home includes 1 premium parking spot, 1 locker and 24-hour concierge for peace of mind. The amenities are amazing! Enjoy the Indoor pool, hot-tub, sauna, gym, playground, a squash, tennis and badminton court, billiards room, library/reading room, meeting and party rooms. Includes guest suites, bike storage and visitor parking. Located just minutes from Highway 401 and Scarborough Town Centre, you'll have quick access to shopping, dining, transit and schools: Bendale Junior PS, Tredway Woodsworth PS, David and Mary Thompson Collegiate Institute, St Richard Catholic School, Centennial College, UofT Scarborough. This is urban living at its finest-perfect for professionals, couples, or small families seeking style, comfort, and convenience. (id:61852)
Bosley Real Estate Ltd.
807 - 25 Baseball Place
Toronto, Ontario
Welcome to Riverside Square, where modern loft-style living meets urban convenience. This fully furnished 2-bedroom + den, 2-bathroom corner suite offers an expansive open-concept layout filled with natural light from floor-to-ceiling windows. The space features exposed concrete ceilings, a sleek contemporary kitchen with integrated appliances, a central island, and stylish finishes throughout. The den provides added versatility-perfect for a home office or creative space. Building amenities include a rooftop infinity pool, fitness centre, billiards room, rooftop deck with BBQs, visitor parking, and meeting and party rooms, offering everything you need for an elevated downtown lifestyle. Ideally located just steps from Queen Street East, this vibrant community puts you within walking distance of restaurants, cafes, bars, shops, parks, and the Broadview Hotel, with easy access to TTC transit and the Don Valley Parkway. With a Walk Score of 92, everything you need is right at your doorstep. Simply unpack and enjoy the best of Toronto's east end lifestyle in this bright, beautifully designed urban retreat. (id:61852)
RE/MAX Plus City Team Inc.
23 - 2112 Queen Street
Toronto, Ontario
Great opportunity for wise buyer. 2 owned parking! Unique 3rd floor courtyard suite. Steps to the beach! See the lake from your large private balcony overlooking Queen st East. 588sf 1bedroom 1 bath Condo apartment in a unique Queen St complex. Enter the unit from exterior door. Newer laminate floors. Bright & Spacious Bedroom with walk in closet and walkout to balcony. Kitchen open to combined living dining room. flexible living space. Rare to find a 1 bedroom unit with 2 parking. (id:61852)
Forest Hill Real Estate Inc.
609 - 14 York Street
Toronto, Ontario
Luxury Iconic Ice Condo In The Prestigious Waterfront Communities - 1+1 Bedroom, 1 Bathroom In The Heart Of Downtown Toronto.Enjoy Direct Indoor Access To The 30+ Km Underground PATH Network Right From The Building - Perfect For Year-Round Convenience. This Bright And Spacious Suite Features Floor-To-Ceiling, Wall-To-Wall Windows In The Main Living Area And Primary Bedroom, Soaring 9-Foot Ceilings, And An Open-Concept Layout Filled With Natural Light. The Separate Den Is Ideal For A Home Office Or Guest Space.Unbeatable Location Just Steps To Union Station, Scotiabank Arena, Longo's Grocery, The Waterfront, Roundhouse Park, The CN Tower, And Ripley's Aquarium of Canada. Walk To Bay Street And The Financial District, And Minutes To The University of Toronto. Convenient Access To Billy Bishop Toronto City Airport And Major Highways. Approximately 15-Minute Walk To St. Michael's Hospital And Close To All Major Downtown Hospitals.Suite Includes Ensuite Washer/Dryer, Stainless Steel Appliances Including Dishwasher, Window Coverings, Plus Heat And Water.Live In One Of Toronto's Most Connected And Vibrant Downtown Addresses. (id:61852)
RE/MAX All-Stars Realty Inc.
606 - 75 Portland Street
Toronto, Ontario
Modern, spacious, and drenched in natural light - 2 bed, 2 bath corner suite with expansive wrap-around windows in one of central King West's most desirable buildings - Seventy5Portland! This fantastic home features a wide and open living space with a great split bedroom layout - both bedrooms have floor-to-ceiling windows! (no interior bedrooms here!). Very bright North East corner with great CN Tower and urban views located in the most desirable outer part of the building (not an interior facing suite) with a double door walk out to a fantastic deep and wide balcony! Open-concept main area with concrete ceilings, and an entertainer's kitchen feat. stone counters/backsplash, lots of storage, and a large kitchen island. Updated floors, custom closets/blinds, and Tons of natural light in a well-established and sought-after King West address! Downtown living at its best! Wonderful Building features a designer lobby and courtyard, 24-hour concierge/security, and a gym! (id:61852)
Sutton Group Realty Systems Inc.
802 - 30 Roehampton Avenue
Toronto, Ontario
Original owner occupied and meticulously maintained! **Unit is empty. Photos include previously staged photos.**. Layout is perfect for privacy and separation. A great rental investment option with split layout. Builder upgrades and 9 foot ceilings. Floor-to-ceiling windows provide an abundance of natural light. Both bedrooms have mirrored closet doors. Primary has built-in organizers.The balcony spans the entire length of the unit. Rare extra large corner parking spot to accommodate larger vehicles and to navigate in and out. (P3 #C55). Locker located immediately beside parking (see photo). Minto 30 Roe, a LEED Certified project, received Gold level certification. Top notch amenities (24/7 concierge, gym, spin studio, yoga & pilates studio, fully equipped party room, outdoor patio with bbq...and more). Located in a highly ranked school district. Steps To T.T.C., LRT, shopping, library, restaurant/bars & parks. The perfect space for anyone at any age or any stage of life! See Floorplan attached. Do yourself a favour and go to the parking level to see for yourself the extra large and well placed parking space during your showing. (id:61852)
RE/MAX Ultimate Realty Inc.
702 - 1 Quarrington Lane
Toronto, Ontario
Welcome to Crosstown Condos, A Brand-New Master-Planned Community At The Heart of Don Mills & Eglinton. This Modern and Luxury 2 Bedroom & 2 Full Bathrooms Corner Unit Offers A Bright, Functional Living Space with A Clear, Unobstructed View. 9' Ceiling, Laminate Floor Throughout, Modern Open Concept Kitchen with Quartz Counters with Backsplash & B/I Integrated Appliances. The thoughtfully Designed Layout With Large Windows - A Very Bright Unit - Large Floor To Ceiling Windows with South West View. Excellent Central Location, Steps To New Eglinton Crosstown LRT (Light Rail Transit) , TTC Public Bus Transportation, and Close To Don Valley Parkway (DVP - Hwy 404). Minutes To Downtown Toronto! Residents will Soon Enjoy A Full Lineup of Premium Amenities : Lounge, Fitness Centre, Yoga Studio, Pet Wash, Dining/Party Room and More. One Parking With EV Charger & One Locker Included. Never Lived-in Brand New Condo Unit Available For Immediate Occupancy! 24-Hrs Concierge & Security! (id:61852)
RE/MAX Crossroads Realty Inc.
303 - 35 Parliament Street
Toronto, Ontario
Welcome to your new home in The Goode, part of the vibrant Distillery District neighbourhood. Beautiful, brand new 2-bedroom, 2-bathroom unit in the heart of the city with everything that this exciting neighbourhood has to offer. Shopping, transit, parks, restaurants. Your own private oasis right downtown. Excellent walking and biking scores. Beautiful kitchen with stainless steel appliances. Building has excellent amenities (being completed). No pets or smoking. (id:61852)
Royal LePage Real Estate Services Ltd.
2503 - 85 Skymark Drive
Toronto, Ontario
Discover a residence that offers generous indoor space and outstanding outdoor living within a full-service luxury building.This approx. 2,725 sq.ft. suite at The Classic presents a refined three-bedroom plus family room, three-bathroom layout with impressive scale, abundant natural light, and an easy flow throughout. Two spacious balconies enhance the living experience: a 211 sq.ft. west-facing terrace off the living and dining rooms, primary bedroom, and second bedroom, plus a second 180 sq.ft. balcony off the breakfast area and third bedroom.The living and dining rooms span nearly 30 feet with floor-to-ceiling windows and sweeping west views, ideal for entertaining and everyday living. The well-appointed kitchen features granite counters, ample storage, and a bright breakfast area with direct walk-out. A separate family room with French doors offers a quiet retreat or media space.The primary bedroom is a peaceful escape with walk-in closets, vanity, five-piece ensuite, and balcony access. The second bedroom includes its own ensuite and opens to the main terrace. The third bedroom, with private entry, ensuite, and access to the second balcony, offers excellent flexibility for guests or multigenerational living. Ensuite laundry, two owned parking spaces, and an out-of-suite locker add convenience.Residents enjoy 24-hour concierge service, indoor and outdoor pools, hot tub, saunas, gym, tennis and squash courts, golf simulator, party room with billiards, library, and visitor parking. Maintenance fees include all utilities: heat, hydro, water, cable, air conditioning, and parking. Ideally located near TTC, parks, schools, groceries, Fairview Mall, North York General Hospital, Seneca College, and Highways 401 and 404, this is a rare opportunity to enjoy true scale, comfort, and convenience in the city. (id:61852)
Sotheby's International Realty Canada
11 Old Colony Road
Toronto, Ontario
A Truly Remarkable Build Lot Offering On With A Premier Address. Old Colony - Home To The Famed Entrepreneur And Celebrity. Southern Exposure With 230' Of Depth. An Extraordinary Opportunity To Create Your Bespoke Luxury Residence On Within One Of Toronto'S Most Covenant Neighborhoods. Inspiration Drawings By Richard Wengle, Architect. Surrounded By Distinguished Multimillion Dollar Residences. Set Within The Elite Private And Public School Districts, This Location Offers Both Prestige And Practicality With Only Minutes To Parks, Eateries, Shopping, Golf Courses And Clubs. Quick And Easy Access To Downtown And Seamless Access To Major Highways. (id:61852)
RE/MAX Realtron Barry Cohen Homes Inc.
Harvey Kalles Real Estate Ltd.
