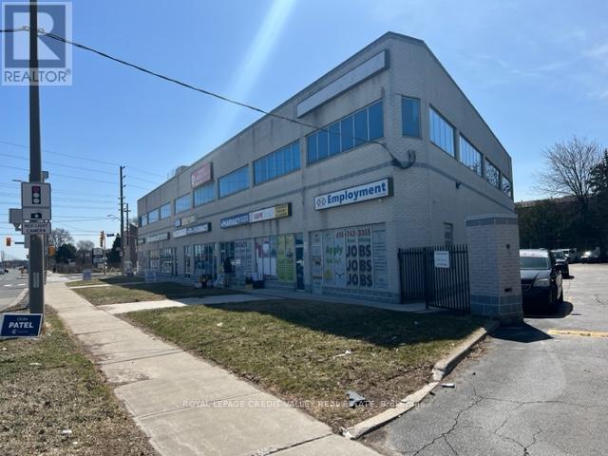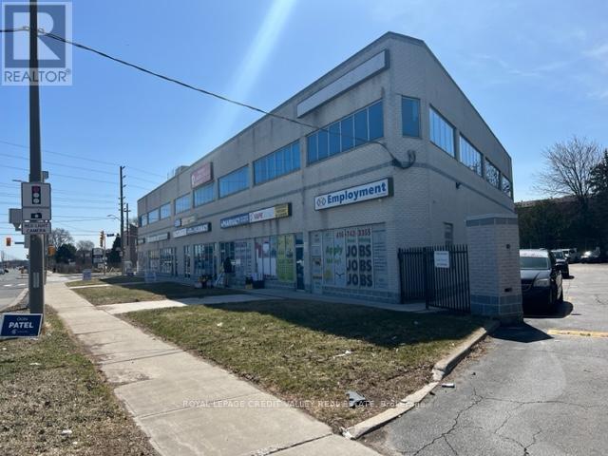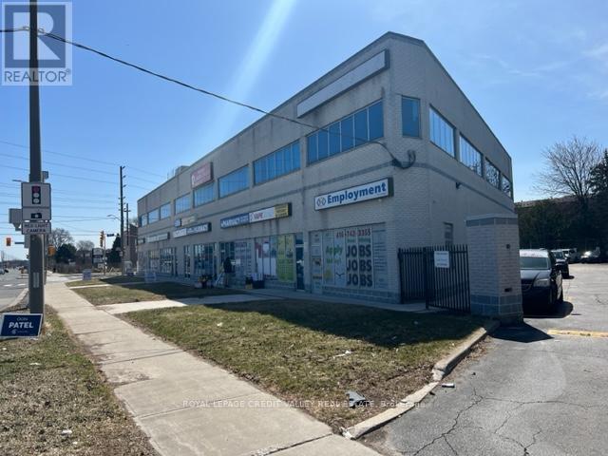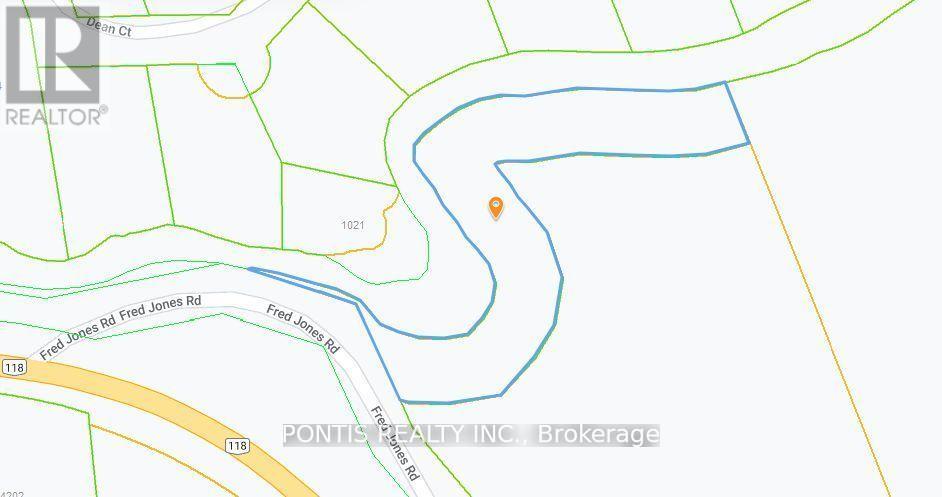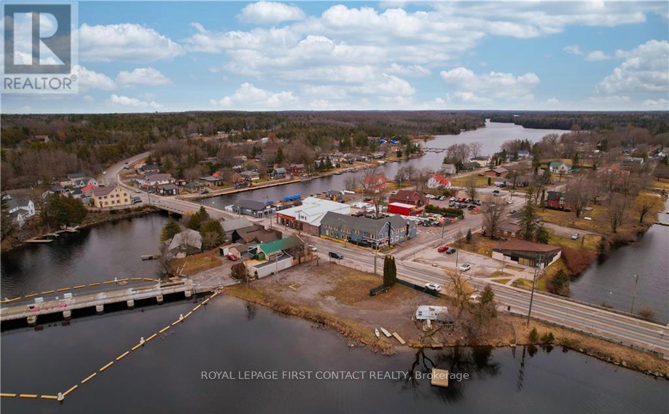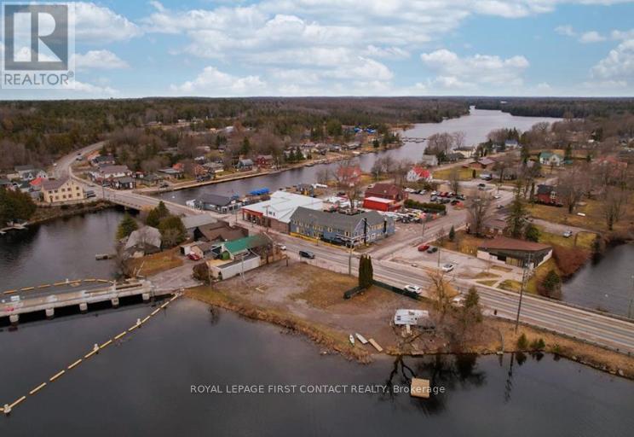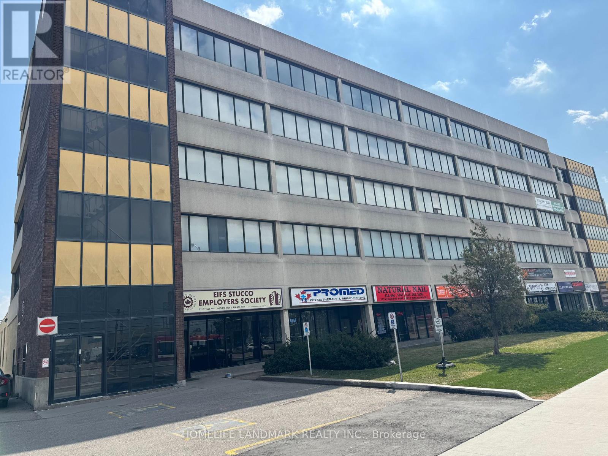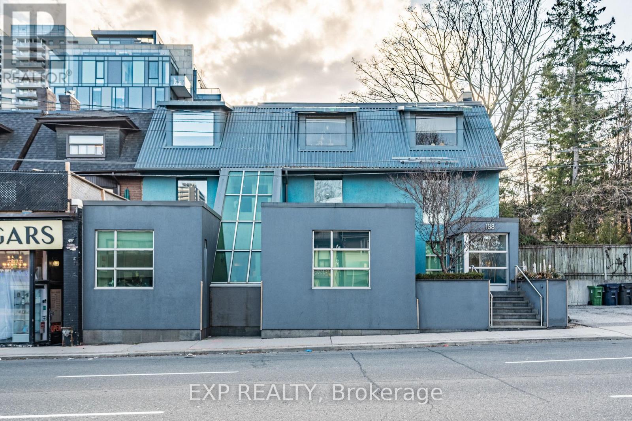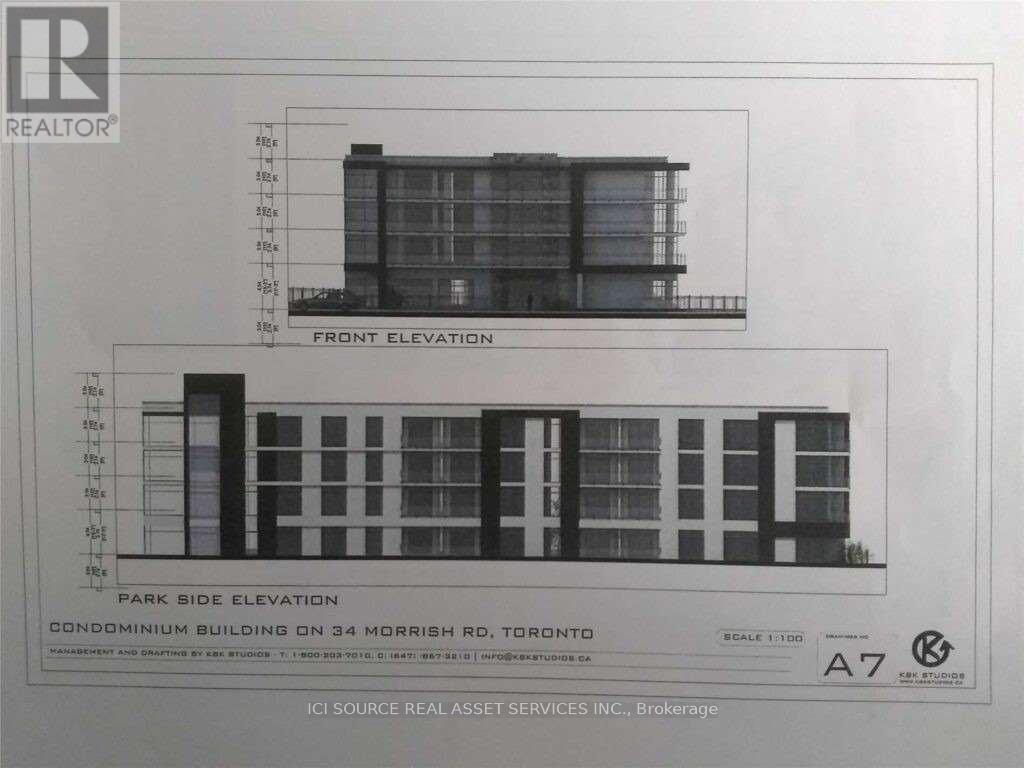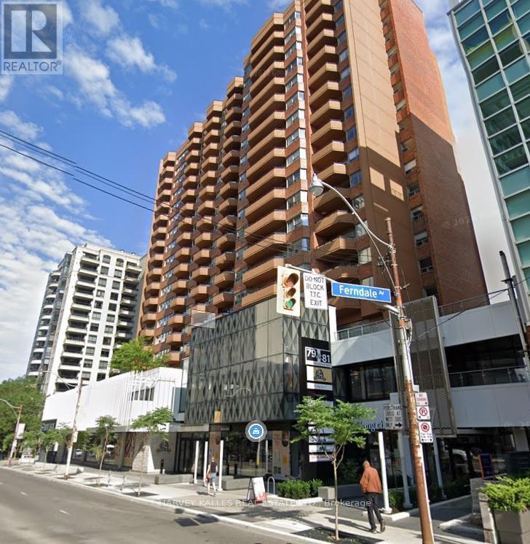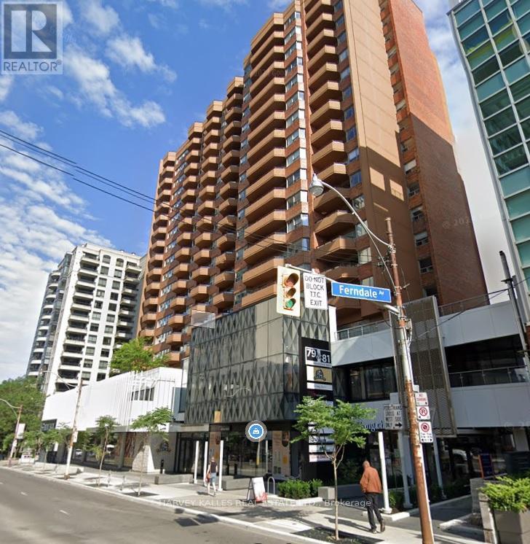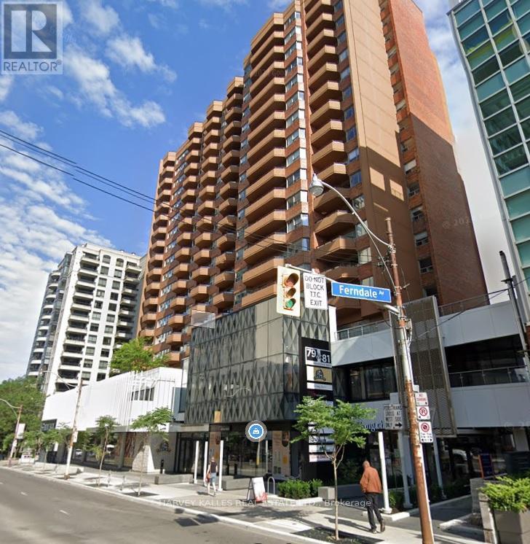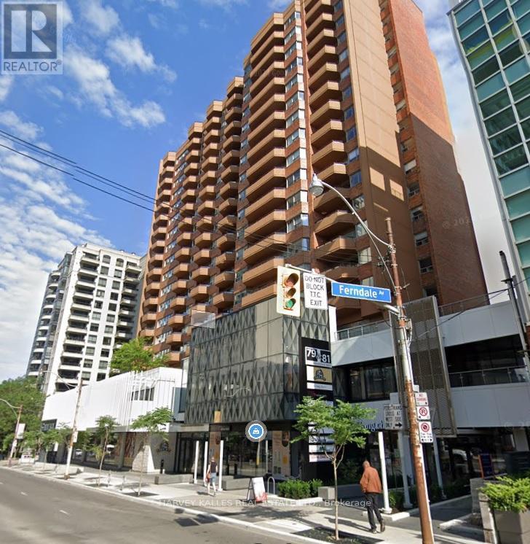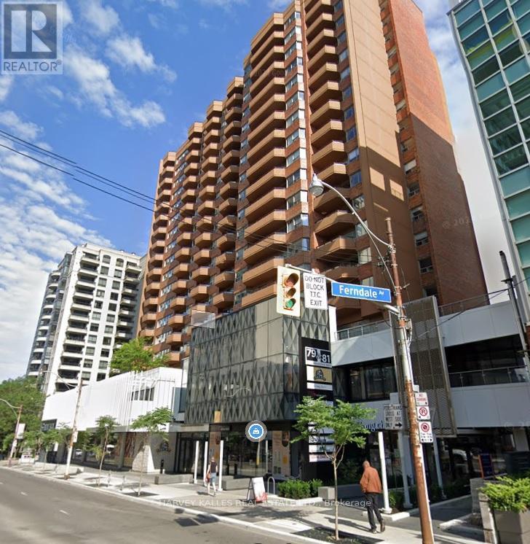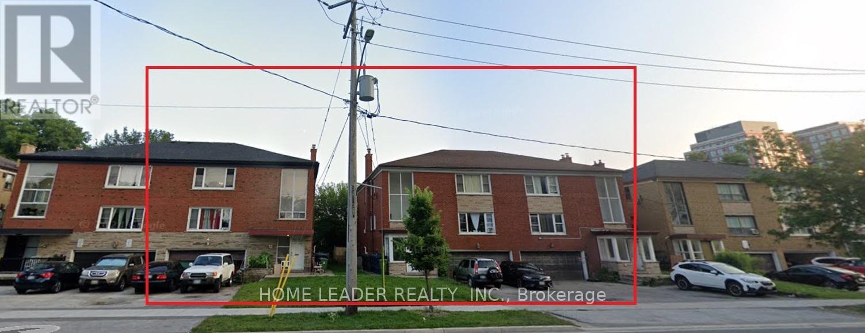204 - 1625 Albion Road
Toronto, Ontario
Fully built out 2nd office space on the south-west corner of Albion and Martin Grove. Busy signalized intersection. Lots of free onsite parking. Excellent opportunity for office/medical user. Corner unit with lots of windows. Close to all amenities, public transit, etc. Public elevator servicing all floors. Currently vacant and available anytime. Consists of two offices, large boardroom, large open work area and kitchenette. (id:61852)
Royal LePage Credit Valley Real Estate
206 - 1625 Albion Road
Toronto, Ontario
Large block of office space on the south west corner of Albion and Martin Grove. Busy signalized intersection. Lots of free onsite parking. Excellent opportunity for government offices, not for profit or any large block office user. Public elevator servicing all floors. Close to all amenities, public transit, etc. Currently vacant and available anytime. (id:61852)
Royal LePage Credit Valley Real Estate
106 - 1625 Albion Road
Toronto, Ontario
Interior main floor office space on the south-west corner of Albion and Martin Grove. Busy signalized intersection. Lots of free onsite parking. Great opportunity for office or service users. Close to all amenities, public transit, etc. Currently vacant and available anytime. Consist of 4 offices/treatment rooms, open area and in suite washroom. (id:61852)
Royal LePage Credit Valley Real Estate
1775 Ridge Road W
Oro-Medonte, Ontario
Welcome to this exquisite waterfront estate nestled on sprawling 10 acres. The palatial mansion is truly a masterpiece, offering breathtaking vistas of Kempenfelt Bay on Lake Simcoe. Boasting expansive views of blue water, complemented by a range of luxe amenities. Featuring garage space for 8-cars, an indoor pool and spa, an outdoor pool and meticulously terraced grounds and tennis court. Boathouse with a finished loft and separate 3-bedroom gate house ensure ample space for guests, Designer interiors impress with gorgeous custom chef's kitchen. The primary suite offers an enormous walk-in closet, dressing room and spa-like bathroom. Towering trees line the winding drive that leads to this private oasis, located just a 1-hour drive from Toronto and 10 minutes to private airport. With 385 feet of shoreline, a private pier and unparalleled beauty both inside and out, this waterfront estate is truly a dream come true. **EXTRAS** Local Lake Simcoe Regional Airport supplies full service for private jets, helicopters and charters. Situated in the historic hamlet of Shanty Bay, one of Ontario's most desired areas for country homes and private waterfront estates. (id:61852)
RE/MAX Hallmark York Group Realty Ltd.
N/a Szyszkowa Street
Warsaw -Poland, Ontario
Invest In Warsaw. Capital of Poland !!!Absolutely Amazing , Prime Location Commercial Lot, Close To Warsaw Airport .This is T HE L A S T O N E Large (2.5 ha, approx. 6 ac)Vacant Lot In The Area. The Intersection of Aleja Krakowska And Szyszkowa Offers Exceptional Business Opportunity. Strategically Located for Businesses related to Travel .Logistics, ,Warehouses ,Offices ,Hotels or Retail .In The Vicinity ,there are Several Large Retail Shops (Castorama ,Decathlon Auchan ,Okecie Park Shopping Mall And Many More )This Area Boasts Significant Traffic Making it a Prime Spot to Attract Customers Across Diverse Industries. Additionally the Proximity To Major Transportations Arteries Facilitates Accessibility For Both Customers And Employees. Excellent Exposure. Ideal for Corporate Branding. The Lot Consists of Three Parcels .They Must be Sold Together. List Price has Been Converted from 45 000 000 PLN.. **EXTRAS** All plans, third party reports & WZ approval available upon request. Listing brokerage & seller make no representation and/or warranties with respect to the approved plans. Buyer must conduct own due diligence to verify all information. (id:61852)
Gowest Realty Ltd.
Con 7 (Pt Lot19)fred Jones Road
Dysart Et Al, Ontario
Vacant land 2.75 acre as per Mpac). selling as is buyer and his Realtor will have to do his due diligence. One of the owner is RREA.. (id:61852)
Pontis Realty Inc.
6672 Hwy 35
Kawartha Lakes, Ontario
Desirable waterfront development opportunity located on Gull River. Optimum visibility and access on Coboconk's main street. There is a new medical centre and development is needed! Close to neighbouring towns including Lindsay, Bobcaygeon and Fenelon Falls. (id:61852)
Royal LePage First Contact Realty
1048 Garner Road E
Hamilton, Ontario
Land Banking opportunity of large parcel of land included in the Hamilton Airport Expansion lands. Surrounded by residential and schools. House on property is occupied by Seller. Lot sizes provided by Seller. Close to the 403/6 interchange. Stream running through part of the property. Please do not walk property without notifying LB (id:61852)
Keller Williams Edge Realty
5633 Victoria Avenue
Niagara Falls, Ontario
The subject property includes 5613-5633 Victoria Ave Together With 5629 Victoria Ave, 5645 Victoria Ave & 4890, 4902 Walnut Street, Niagara Falls. All Together 6 pins (643440105) (643440155) (643440106) (643440182) (643440090) & (643440156). 2,400 sq. ft. (5613 Victoria Ave.) - convenience store, 13,320 sq. ft. (5633 Victoria Ave.), multi-tenant tourist commercial. Parking Layout Includes 158 Spaces Total. Property is adjacent to Casino Niagara and an official plan amendment and zoning bylaw amendment were approved on August 30, 2022 by Niagara Falls City Council to permit 2 Mixed-Use Towers at the subject site, being 35 & 36 Storeys in height for a total gross floor area of 601,379 Sq Ft. 746 Residential Units plus 8,965 Sq Ft of commercial on 761 Parking spaces. Very High Profile Location. No Representations or Warranties. (id:61852)
Intercity Realty Inc.
6672 Hwy 35 Highway
Kawartha Lakes, Ontario
LAND LEASE OPPORTUNITY on Hwy 35 Coboconk. An approximately .5-acre parcel of C1 zoned land. Landlord will consider Land Lease for short or long term. Close to all amenities including shopping, restaurants, transit, and more. This lot could work for a multitude of uses under the current zoning. The Tenant would lease this parcel as is. Ideally suited for parking, pop up shop, food service truck. $2500 per month plus HST. Available immediately. (id:61852)
Royal LePage First Contact Realty
1315 Finch Avenue W
Toronto, Ontario
Units Available for Lease: 120, 212, 215, 300, 301, 320, 400, 403, 500, 512. Excellent Office space in High Density Building Consist of mix of Good Professional Tenants (Doctors, Lawyers, Accountants, Insurance, Paralegals etc.) Medical/Professional Offices in well maintained 5 Storey Building. On Site Property Management. Ample Parking. Across from Finch W. Subway Station and the upcoming LRT Station. Steps to York University. Easy Access to Hwys 401/407. Large Suite was formerly occupied by Lawyers. Medical practitioners. T.M.I includes HVAC, Water, Hydro & Parking for Tenants. Not in suite Janitorial. Building access Mondays Saturdays 7AM-9PM. Card entry after 9PM. (id:61852)
Homelife Landmark Realty Inc.
4101 Highway 89
Innisfil, Ontario
25 Acres land parcel adjacent to Cookstown Fronting On Hwy 89 & 15th Line the Two Roads Run Parallel Making It An Ideal Layout For Future Development. The Property Is +/- 100 Meters East Of The Current Cookstown Settlement Boundary As Well As Situated +/- 1000 Meters West Of An Industrial Use Precedent Set In The Area. The Water, Gas, And Electricity Are Already Running Along The 15th Line And Ready To Access For Future Development. **EXTRAS** Perfect Land Banking Opportunity With Crop Related Income While Waiting For This Parcel To Mature To The Development Stage. (id:61852)
Homelife New World Realty Inc.
188 Avenue Road
Toronto, Ontario
Attention lawyers and legal professionals. Rare opportunity to acquire 20% ownership in a law office building, home to two thriving law firms. Includes an established book of business, offering immediate revenue and client continuity. Ideal for a lawyer looking to grow their practice, gain equity in prime real estate minutes from Yorkville, and join a professional legal environment. Transition support available. Investors welcome, but only lawyers and legal professionals may occupy office space. Dont miss this unique practice and property package. (id:61852)
Exp Realty
34 Morrish Road
Toronto, Ontario
Income producing property. High demand location, Highland Creek Village.University of Toronto 5 minute walk to campus.Zoning CR mixed use. Apartment rental building,Nursing home,Retirement home, Condo development, Medical facility,Professional office,Daycare educational facility. Great outdoor trails by Rouge River, 7 minute walk to beach lake Ontario. Future New LRT to University Investors, Buyers, Joint venture, 50% ownership $1,999,999 *For Additional Property Details Click The Brochure Icon Below* (id:61852)
Ici Source Real Asset Services Inc.
202c - 79 St Clair Avenue E
Toronto, Ontario
PRIME OFFICE LEASING OPPORTUNITY/ Professionally managed building just east of Yonge Street in exceptionally strong Primary Trade Area/ Direct access to all major transit options, incl Subway & Streetcar/ Large Divided Space Located on the Second Floor/ Situated above high-traffic Farm Boy grocery store adjoining The Towne Mall's new lobby/ Convenient elevator access, available both from underground parking garage and mall level/ This office space is ideal for businesses looking to establish a presence in a dynamic, accessible location within a thriving commercial environment/ Abundance of Client-Customer Paid parking available. (id:61852)
Harvey Kalles Real Estate Ltd.
205b - 79 St Clair Avenue E
Toronto, Ontario
Prime office leasing opportunity. Professional managed building just east of Yonge Street in exceptionally strong Primary Trade Area. Direct Access to all major transit options, including subway and streetcar. Large divided space located on the second floor. Situated above high-traffic Farm Boy grocery store adjoining The Towne Malls new lobby. Convenient elevator access, available both from underground parking garage and mall level. This office space is ideal for businesses looking to establish a presence in a dynamic, accessible location within a thriving commercial environment. Abundance of client-customer paid parking available. (id:61852)
Harvey Kalles Real Estate Ltd.
205c - 79 St Clair Avenue E
Toronto, Ontario
Prime office leasing opportunity. Professional managed building just east of Yonge Street in exceptionally strong Primary Trade Area. Direct Access to all major transit options, including subway and streetcar. Large divided space located on the second floor. Situated above high-traffic Farm Boy grocery store adjoining The Towne Malls new lobby. Convenient elevator access, available both from underground parking garage and mall level. This office space is ideal for businesses looking to establish a presence in a dynamic, accessible location within a thriving commercial environment. Abundance of client-customer paid parking available. (id:61852)
Harvey Kalles Real Estate Ltd.
205a - 79 St Clair Avenue E
Toronto, Ontario
Prime office leasing opportunity. Professional managed building just east of Yonge Street in exceptionally strong Primary Trade Area. Direct Access to all major transit options, including subway and streetcar. Large divided space located on the second floor. Situated above high-traffic Farm Boy grocery store adjoining The Towne Malls new lobby. Convenient elevator access, available both from underground parking garage and mall level. This office space is ideal for businesses looking to establish a presence in a dynamic, accessible location within a thriving commercial environment. Abundance of client-customer paid parking available. (id:61852)
Harvey Kalles Real Estate Ltd.
202b - 79 St Clair Avenue E
Toronto, Ontario
PRIME OFFICE LEASING OPPORTUNITY/ Professionally managed building just east of Yonge Street in exceptionally strong Primary Trade Area/ Direct access to all major transit options, incl Subway & Streetcar/ Large Divided Space Located on the Second Floor/ Situated above high-traffic Farm Boy grocery store adjoining The Towne Mall's new lobby/ Convenient elevator access,available both from the underground parking garage and mall level/ This office space is ideal for businesses looking to establish a presence in a dynamic, accessible location within a thriving commercial environment/ Abundance of Client-Customer Paid parking available. (id:61852)
Harvey Kalles Real Estate Ltd.
749 Maple Avenue
Burlington, Ontario
Attention Builders, Developers, and Investors! Just steps from Mapleview Mall and a nearby park, only three minutes to Joseph Brant Hospital, and within walking distance to the Burlington waterfront and the popular Lakeshore Road dining district, the location offers unmatched lifestyle appeal and convenience. With immediate access to major highways, this site is ideal for a wide range of development possibilities whether you envision townhomes, senior residences, or a mid-rise condo or rental purpose-built apartment. Opportunities like this are few and far between. (id:61852)
Royal LePage Signature Realty
481-483-485 Wilson Avenue
Toronto, Ontario
Income & Redevelopment Potential in MTSA Area! Rare opportunity: 9-unit legal triplexes on a 117x110 ft lot at 481485 Wilson Ave, just steps to Wilson Subway. Fully tenanted with 3X1-bed & 6X3-bed units, each with separate hydro meters, dual exits, and shared garage. Prime location near TTC, Hwy 401, Yorkdale Mall & retail. MTSA designation offers potential for ~100 residential units (subject to approvals -TBD). Strong current income plus major future upside. Ideal for builders/developers. (id:61852)
Home Leader Realty Inc.
852-868 Eglinton Avenue W
Toronto, Ontario
Prime Forest Hill Future Development Site on a 106 x 100 - 104 irregular lot (.245 acres or 10,671.21 Sq. Ft.) located at the Northwest corner of Bathurst and Eglinton next to TD Bank on the East side and the Forest Hill LRT station on west side. Currently improved with 12,460 Sq. Ft. of leasable area containing retail and residential tenants. Short term income while awaiting redevelopment. (id:61852)
Intercity Realty Inc.
303 - 231 Bayview Drive
Barrie, Ontario
2290 s.f. of office space available in a professional office building (can be divided). Building is wheelchair accessible with elevator. Common area washrooms in corridor. Plenty of parking. High Traffic area. Close to Park Place shopping, restaurants, Cineplex. Easy access to Highway 400. Across from Recreational Centre. Minimum 3 year Lease. Utilities included in TMI. Annual escalations. (id:61852)
Ed Lowe Limited
1721 Brock Street S
Whitby, Ontario
A Remarkable Opportunity To Develop An Exceptional Commercial/Residentially Zoned Property Or Land Hold In The Heart Of Port Whitby. Currently Zoned R4C. This Property Has One Of The Best Locations In Whitby. Minutes Away From Go-Station, Public Transit, Close To Highways And Lake Ontario. This Property Currently Has A Great, Fully Livable 2-Storey 3Bed/3Bath Home That Can Also Have An Attractive Rental Income As You Plan For Future Development. **EXTRAS** The Area Is Developing With Tremendous Future Growth Opportunities. Now Is Your Chance. Sit Back And Watch Your Value Grow! (id:61852)
Century 21 Leading Edge Realty Inc.
