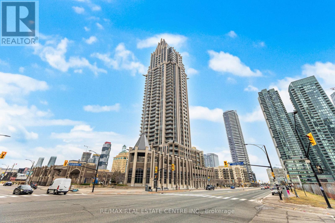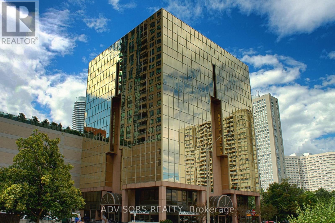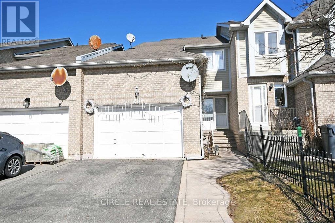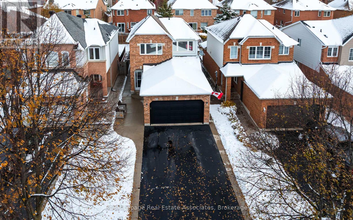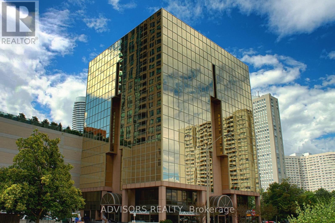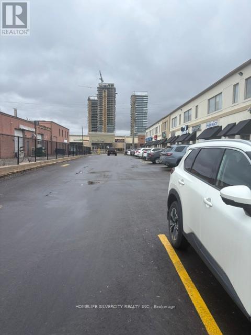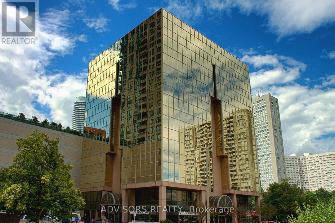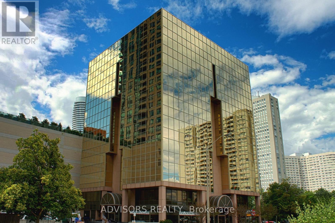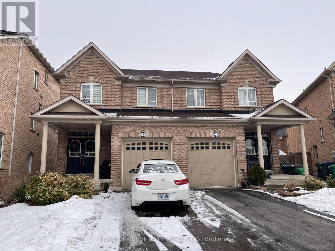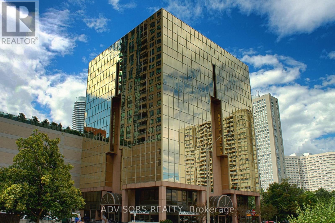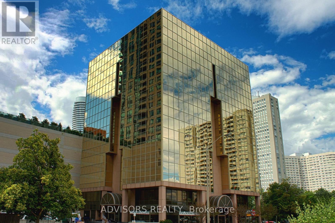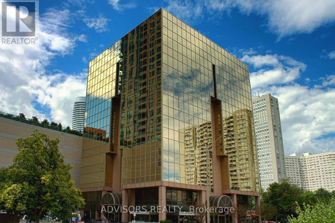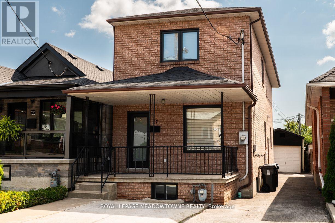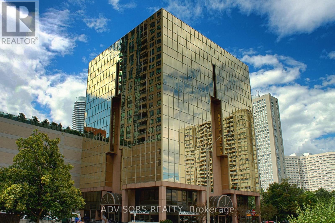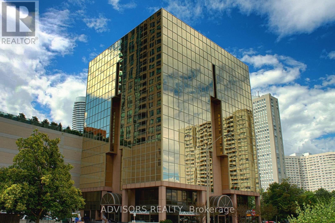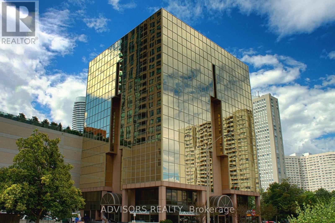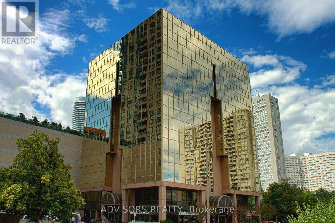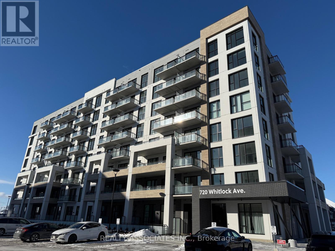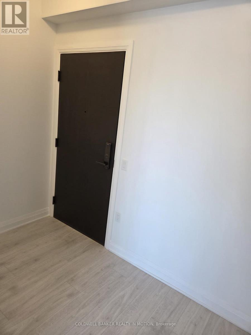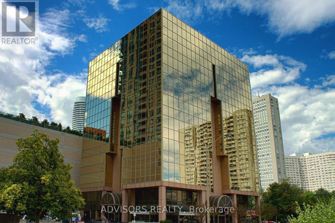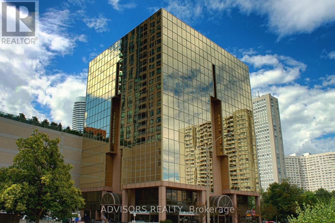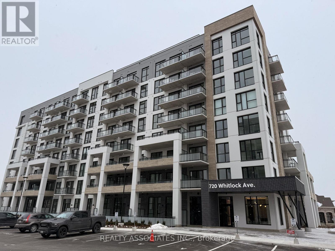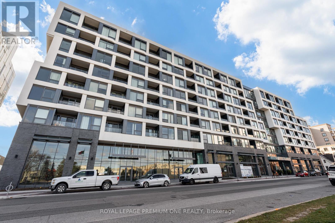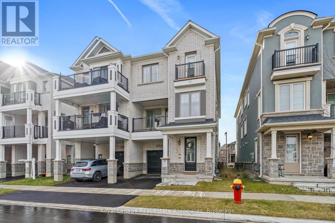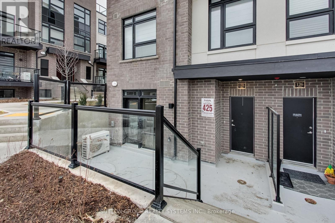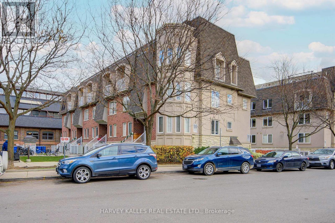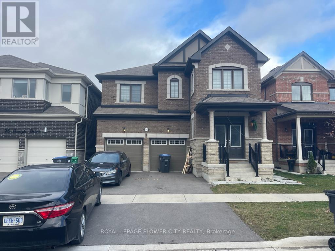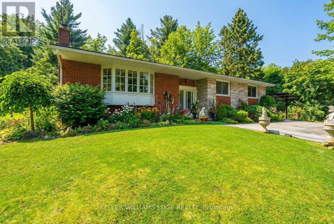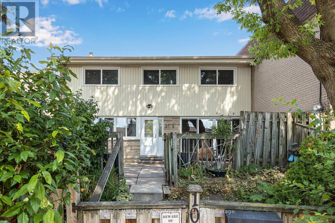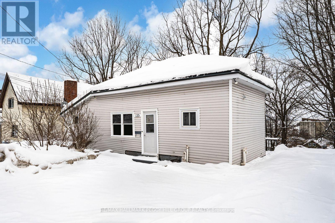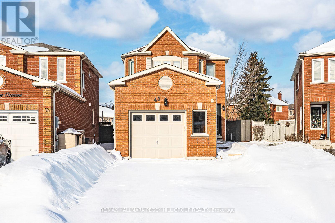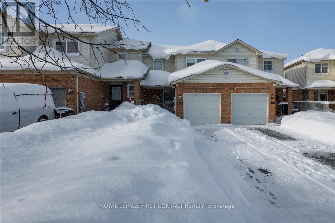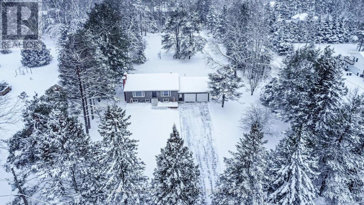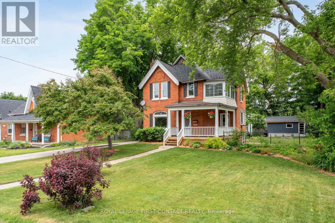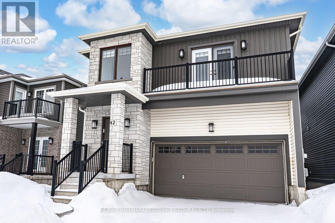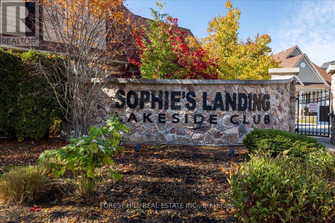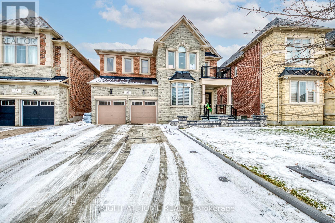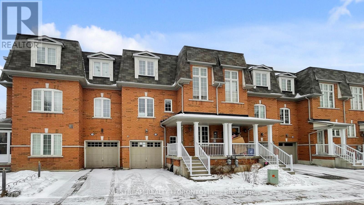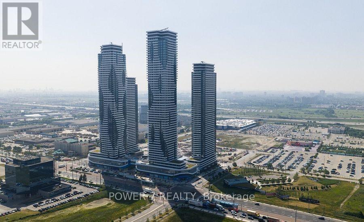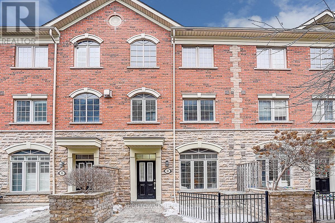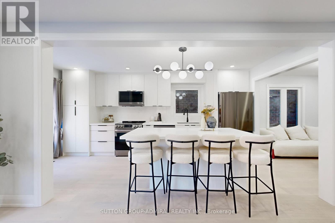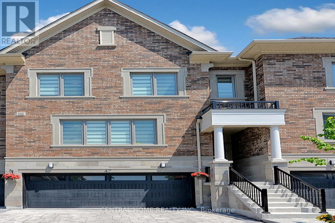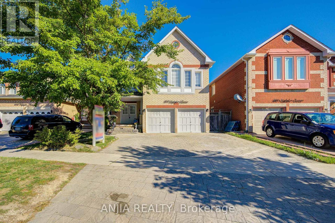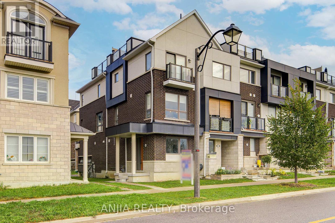1805 - 388 Prince Of Wales Drive
Mississauga, Ontario
A beautiful and cozy 1-bedroom unit in the popular and luxurious One Park Tower. One parking spot and one locker are included. The unit features upgraded flooring throughout, upgraded kitchen and bathroom cabinets, upgraded light fixtures, upgraded zebra blinds, upgraded bathroom countertops, and much more! This is a very spacious unit with an open-concept layout and stainless steel kitchen appliances. Enjoy unobstructed views of downtown Mississauga from the balcony. Located just minutes away from highways. Walk to Square One Shopping Centre, Sheridan College, the YMCA, the library, and transit. Enjoy building amenities including an indoor pool, gym, party hall, BBQ area, rooftop club, internet lounge, and more. A great deal for investors or first-time home buyers! (id:61852)
RE/MAX Real Estate Centre Inc.
410a - 3660 Hurontario Street
Mississauga, Ontario
A single office space in a well-maintained, professionally owned and managed 10-storey office building situated in the vibrant Mississauga City Centre area. The location offers convenient access to Square One Shopping Centre as well as Highways 403 and QEW. Proximity to the city center offers a considerable SEO advantage when users search for "x in Mississauga" on Google. Additionally, both underground and street-level parking options are available for your convenience **EXTRAS** Bell Gigabit Fibe Internet Available for Only $25/Month (id:61852)
Advisors Realty
20 Langdale Crescent
Brampton, Ontario
Immaculate freehold townhome with a legally finished basement. Features an open-concept living and dining area, freshly painted interiors, and a huge backyard with a wooden deck. Parking for two cars on the driveway plus one in the garage, which also includes overhead storage. No houses in front, offering unobstructed views and added privacy. Ideal for commuters and first-time homebuyers. (id:61852)
Circle Real Estate
51 Curry Crescent
Halton Hills, Ontario
Welcome to 51 Curry Crescent, a place where everyday life feels easy and memories are made naturally. Set on a quiet, family-friendly street in Georgetown, this 3+1 bedroom, 4-bathroom detached home is just a short walk to trails, parks, schools, and the Gellert Community Centre, making it ideal for growing families and active lifestyles.From the moment you step inside, the home feels warm and welcoming. Matching hardwood floors flow seamlessly across every level, while accent walls, crown moulding, and LED pot lighting add character and charm throughout. Every space has been thoughtfully designed, upgraded, and lovingly maintained.The sun-filled living room invites you to relax, unwind, and gather with family and friends. The bright eat-in kitchen is the heart of the home, offering ample counter space, a countertop gas range, and a central island that makes busy mornings and casual family meals effortless.Upstairs, generously sized bedrooms provide comfortable retreats for every member of the family, while all bathrooms have been tastefully upgraded with modern finishes that feel fresh, clean, and timeless. Downstairs, the fully finished basement adds valuable living space with a bedroom, 3-piece bathroom, laundry room with generous storage, and a cozy family room complete with a built-in projector screen, perfect for movie nights at home. Step outside and enjoy seamless indoor-outdoor living with a natural gas line for your BBQ and fire table, along with a 12' x 14' gazebo. Evenings here are made for roasting marshmallows, reading by the fire, or sharing a glass of wine under the stars.With parking for four vehicles, plus an attached two-car garage that is insulated, heated, and finished with epoxy flooring, built-in shelving, and hot and cold water access, everyday convenience is built in.This is a turn-key home that feels loved and ready for its next chapter. One that truly needs to be experienced in person to appreciate all that it has to offer. (id:61852)
Royal LePage Real Estate Associates
411a - 3660 Hurontario Street
Mississauga, Ontario
A single office space in a well-maintained, professionally owned, and managed 10-storey office building situated in the vibrant Mississauga City Centre area. The location offers convenient access to Square One Shopping Centre as well as Highways 403 and QEW. Proximity to the city center offers a considerable SEO advantage when users search for "x in Mississauga" on Google. Additionally, both underground and street-level parking options are available for your convenience. **EXTRAS** Bell Gigabit Fibe Internet Available for Only $25/Month (id:61852)
Advisors Realty
201-203 - 875 Main Street E
Milton, Ontario
CLOSE TO MAJOR SHOPPING MALL DOWN TOWN MILTON, GOOD TRAFFIC FLOW, IN THE PLAZA MANY OTHER TENANTS LIKE SHERWIN WILLIAMS, OSMOWS, BAKERY, PHARMACY, DOCTORS, CHURCH (id:61852)
Homelife Silvercity Realty Inc.
419 - 3660 Hurontario Street
Mississauga, Ontario
This single office space is graced with expansive windows, offering an unobstructed and captivating street view. Situated within a meticulously maintained, professionally owned, and managed 10-storey office building, this location finds itself strategically positioned in the heart of the bustling Mississauga City Centre area. The proximity to the renowned Square One Shopping Centre, as well as convenient access to Highways 403 and QEW, ensures both business efficiency and accessibility. Additionally, being near the city center gives a substantial SEO boost when users search for terms like "x in Mississauga" on Google. For your convenience, both underground and street-level parking options are at your disposal. Experience the perfect blend of functionality, convenience, and a vibrant city atmosphere in this exceptional office space. **EXTRAS** Bell Gigabit Fibe Internet Available for Only $25/Month (id:61852)
Advisors Realty
417a - 3660 Hurontario Street
Mississauga, Ontario
This single office space is graced with expansive windows, offering an unobstructed and captivating street view. Situated within a meticulously maintained, professionally owned, and managed 10-storey office building, this location finds itself strategically positioned in the heart of the bustling Mississauga City Centre area. The proximity to the renowned Square One Shopping Centre, as well as convenient access to Highways 403 and QEW, ensures both business efficiency and accessibility. Additionally, being near the city center gives a substantial SEO boost when users search for terms like "x in Mississauga" on Google. For your convenience, both underground and street-level parking options are at your disposal. Experience the perfect blend of functionality, convenience, and a vibrant city atmosphere in this exceptional office space. **EXTRAS** Bell Gigabit Fibe Internet Available for Only $25/Month (id:61852)
Advisors Realty
34 Sussexvale Drive
Brampton, Ontario
Awesome ! Semi-Detached, Double Door Entry,9' Ceiling On Main Floor. Main Floor Strip Hardwood, Ceramic Tiles And Solid Oak Stair Case. Gas Fire Place. Taller Kitchen Cabinets, Access To Garage From Home. All Bedrooms Are In Good Sizes. Close To Hwy 410, Indoor Soccer Centre, Trinity Common Mall And Schools. No Pets, No Smoking Allowed In Side House And Need Aaa Tenants. (id:61852)
Homelife Silvercity Realty Inc.
416b - 3660 Hurontario Street
Mississauga, Ontario
This single office space is graced with expansive windows, offering an unobstructed and captivating street view. Situated within a meticulously maintained, professionally owned, and managed 10-storey office building, this location finds itself strategically positioned in the heart of the bustling Mississauga City Centre area. The proximity to the renowned Square One Shopping Centre, as well as convenient access to Highways 403 and QEW, ensures both business efficiency and accessibility. Additionally, being near the city center gives a substantial SEO boost when users search for terms like "x in Mississauga" on Google. For your convenience, both underground and street-level parking options are at your disposal. Experience the perfect blend of functionality, convenience, and a vibrant city atmosphere in this exceptional office space. **EXTRAS** Bell Gigabit Fibe Internet Available for Only $25/Month (id:61852)
Advisors Realty
416a - 3660 Hurontario Street
Mississauga, Ontario
This single office space is graced with expansive windows, offering an unobstructed and captivating street view. Situated within a meticulously maintained, professionally owned, and managed 10-storey office building, this location finds itself strategically positioned in the heart of the bustling Mississauga City Centre area. The proximity to the renowned Square One Shopping Centre, as well as convenient access to Highways 403 and QEW, ensures both business efficiency and accessibility. Additionally, being near the city center gives a substantial SEO boost when users search for terms like "x in Mississauga" on Google. For your convenience, both underground and street-level parking options are at your disposal. Experience the perfect blend of functionality, convenience, and a vibrant city atmosphere in this exceptional office space. **EXTRAS** Bell Gigabit Fibe Internet Available for Only $25/Month (id:61852)
Advisors Realty
205 - 3660 Hurontario Street
Mississauga, Ontario
This single office space is graced with expansive windows, offering an unobstructed and captivating street view. Situated within a meticulously maintained, professionally owned, and managed 10-storey office building, this location finds itself strategically positioned in the heart of the bustling Mississauga City Centre area. The proximity to the renowned Square One Shopping Centre, as well as convenient access to Highways 403 and QEW, ensures both business efficiency and accessibility. Additionally, being near the city center gives a substantial SEO boost when users search for terms like "x in Mississauga" on Google. For your convenience, both underground and street-level parking options are at your disposal. Experience the perfect blend of functionality, convenience, and a vibrant city atmosphere in this exceptional office space. **EXTRAS** Bell Gigabit Fibe Internet Available for Only $25/Month (id:61852)
Advisors Realty
17 Kersdale Avenue
Toronto, Ontario
A rare fully detached 2-storey, solid brick 1,754sq ft home on a 25' x 115' lot with multi-car parking, a huge detached garage, and a deep backyard for entertaining. Bight open living/dining areas, a large eat-in kitchen with main-floor laundry, 3 spacious bedrooms, and 3 full bathrooms (1 on each level of the house). The flexible lower level (plus 1,018 sq ft) features an additional bedroom & den offering extra space for guests, work-from-home, or multi-generational use. This home has many thoughtful upgrades including new roof (2023) windows & doors, beautiful hardwood floors, main & 2nd floor bathrooms (all 2019). 17 Kersdale is warm, inviting and move-in ready. Kersdale is close to everything (all amenitites), yet is quiet, private and family friendly. Walking distance to the new Eglintonn LRT, schools, parks and excellent Stockyards shopping nearby. (id:61852)
Royal LePage Meadowtowne Realty
413 - 3660 Hurontario Street
Mississauga, Ontario
A single office space is available in a well-maintained, professionally owned and managed 10-storey office building, located in the vibrant Mississauga City Centre. This unit includes a plumbing line setup, offering great potential for hair or beauty services, with only a sink cabinet needed to complete the setup, making it versatile for various business needs. The prime location offers convenient access to Square One Shopping Centre as well as Highways 403 and QEW. Proximity to the city center offers a considerable SEO advantage when users search for "x in Mississauga" on Google. Additionally, both underground and street-level parking options are available for your convenience (id:61852)
Advisors Realty
12 Spalding Gate S
Brampton, Ontario
Beautiful Newly Built Legal 1-Bedroom Basement Apartment Located In One Of Brampton's Most Desirable Neighborhoods! This Bright Unit Offers One Generous Bedroom With Closet, A Stylish Open-Concept Kitchen & Family Area. Separate Laundry For Convenience. Separate Covered Side Entrance . Conveniently Situated Near Schools, Shopping, Banks, And Public Transit. Seeking AAA Tenants.Required Documents Include A Job Letter, Recent Pay Stubs, Full Credit Report,Rental Application, And Two References (Employer Or Previous Landlord).Non-Smokers And No Pets, Please. Tenants Will Pay 30% Utilities. Easy To Show With LockBox. (id:61852)
RE/MAX Real Estate Centre Inc.
1223 Owls Head Road
Mississauga, Ontario
Offering 2,400 sqft above-grade, and set on the only corner lot on the street and backing directly onto the pristine Lakeview Golf Course, this refined 3-storey home offers rare positioning in the highly sought-after Lakeview community. With three spacious bedrooms (plus a convertible fourth) and four bathrooms, the home blends functionality, comfort, and style for family living and entertaining.With 100K in upgrades, the property welcomes you with a beautiful front facade, granite entry steps, and an extended driveway that elevate curb appeal and convenience. The private backyard serves as a tranquil city oasis, surrounded by mature trees and nature.Inside, the main floor features an open-concept layout with 9-foot ceilings, bright living and dining areas, and a walk-out to the backyard. The chef-inspired kitchen offers generous workspace and storage, flowing seamlessly into the cozy family room with a feature wall and gas fireplace.The second level includes two bedrooms, including a well-appointed primary suite with two walk-in closets and a private ensuite. A dedicated laundry room with modern appliances enhances everyday practicality.The third level offers an additional master-sized bedroom and a spacious recreation area that can easily convert into a fourth bedroom. The larger bedroom provides room for a sitting area or office nook and opens onto a large balcony with unobstructed golf course views.Outdoors, enjoy a peaceful and private setting with a stone patio and raised deck-ideal for relaxing, gardening, or entertaining. Few homes in the area back directly onto the course, making this property truly standout.Located in one of Mississauga's most desirable enclaves, the home is steps from Long Branch GO, Port Credit Village, parks, top-rated schools, dining, and major commuter routes.With its premium lot, thoughtful interiors, and exceptional location, 1223 Owls Head Rd. offers a rare opportunity to enjoy the best of Lakeview living (id:61852)
Save Max 365 Realty
418 - 3660 Hurontario Street
Mississauga, Ontario
This single office space boasts a unique advantage with its two-sided windows, providing you with a captivating street view. Meticulously maintained, professionally owned, and managed 10-storey office building, this location is strategically positioned in the bustling Mississauga City Centre area. The proximity to the renowned Square One Shopping Centre, as well as convenient access to Highways 403 and QEW, ensures both business efficiency and accessibility. Additionally, being near the city center gives a substantial SEO boost when users search for terms like "x in Mississauga" on Google. For your convenience, both underground and street-level parking options are at your disposal. Experience the perfect blend of functionality, convenience, and a vibrant city atmosphere in this exceptional office space. (id:61852)
Advisors Realty
415 - 3660 Hurontario Street
Mississauga, Ontario
This single office space is graced with generously proportioned windows, offering an unobstructed and captivating street view. Situated within a meticulously maintained, professionally owned, and managed 10-storey office building, this location finds itself strategically positioned in the heart of the bustling Mississauga City Centre area. The proximity to the renowned Square One Shopping Centre, as well as convenient access to Highways 403 and QEW, ensures both business efficiency and accessibility. Additionally, being near the city center gives a substantial SEO boost when users search for terms like "x in Mississauga" on Google. For your convenience, both underground and street-level parking options are at your disposal. Experience the perfect blend of functionality, convenience, and a vibrant city atmosphere in this exceptional office space. **EXTRAS** Bell Gigabit Fibe Internet Available for Only $25/Month (id:61852)
Advisors Realty
416 - 3660 Hurontario Street
Mississauga, Ontario
This single office space is graced with expansive windows, offering an unobstructed and captivating street view. Situated within a meticulously maintained, professionally owned, and managed 10-storey office building, this location finds itself strategically positioned in the heart of the bustling Mississauga City Centre area. The proximity to the renowned Square One Shopping Centre, as well as convenient access to Highways 403 and QEW, ensures both business efficiency and accessibility. Additionally, being near the city center gives a substantial SEO boost when users search for terms like "x in Mississauga" on Google. For your convenience, both underground and street-level parking options are at your disposal. Experience the perfect blend of functionality, convenience, and a vibrant city atmosphere in this exceptional office space. **EXTRAS** Bell Gigabit Fibe Internet Available for Only $25/Month (id:61852)
Advisors Realty
410b - 3660 Hurontario Street
Mississauga, Ontario
A single office space in a well-maintained, professionally owned, and managed 10-storey office building situated in the vibrant Mississauga City Centre area. The location offers convenient access to Square One Shopping Centre as well as Highways 403 and QEW. Proximity to the city center offers a considerable SEO advantage when users search for "x in Mississauga" on Google. Additionally, both underground and street-level parking options are available for your convenience.Extras:Bell Gigabit Fibe Internet Available for Only $25/Month **EXTRAS** Bell Gigabit Fibe Internet Available for Only $25/Month (id:61852)
Advisors Realty
503 - 720 Whitlock Avenue
Milton, Ontario
Don't miss out on this bright and spacious 2 Bedroom, 2 Bathroom corner unit. Situated in an up-and-coming neighbourhood in Milton, this family friendly location boasts great schools, child care centres, and parks. This unit includes laminate flooring throughout, nine foot ceilings, windows throughout for an abundance of natural light, built-in window coverings, stainless steel appliances, a built in Ecobee thermostat, Internet Included, and many great amenities - including a 24-hour concierge, a full sized gym, a party room, and rooftop amenities in neighbouring buildings. 1 Parking and 1 Locker included. (id:61852)
Realty Associates Inc.
21 - 412 Silver Maple Road
Oakville, Ontario
Brand new, open-concept corner suite at The Post Condos! Unit offers 2 bedrooms, 1 bathroom, and stylish finishes, including 9' ceilings, laminate flooring, quartz countertops, and stainless-steel appliances in the kitchen. Includes 1 parking spaces nd Bicycle Rack. The second parking space can be purchased with additional $100. Ideally situated near Highways 403, 407, and QEW, as well as the GO Train, top-rated schools, Sheridan College, Oakville Trafalgar Hospital, parks, shopping, and public transit. Enjoy premium amenities such as a concierge, rooftop terrace, dining/party room, fitness and yoga studio, and a pet grooming room. (id:61852)
Coldwell Banker Realty In Motion
103 - 3040 Constitution Boulevard
Mississauga, Ontario
***Public Open House Saturday January 17th From 1:00 To 2:30 PM.*** Great deal for sale in Mississauga. Popular 2 level, 2 bed, 1 bath condo townhouse in the heart of Applewood. 1087 square feet as per MPAC. Spacious open concept living/dining/kitchen on main floor, 2 functional, large bedrooms on second. Building offers visitor parking, and the maintenance fees include water, building insurance, and common elements. Extremely close to public transit and shops for daily living, and a short drive from to major highways Hwy 427, QEW, and 403. Click on 4k Virtual Tour and dont miss out on this opportunity (id:61852)
Lpt Realty
412a - 3660 Hurontario Street
Mississauga, Ontario
A single office space in a well-maintained, professionally owned, and managed 10-storey office building situated in the vibrant Mississauga City Centre area. The location offers convenient access to Square One Shopping Centre as well as Highways 403 and QEW. Proximity to the city center offers a considerable SEO advantage when users search for "x in Mississauga" on Google. Additionally, both underground and street-level parking options are available for your convenience. **EXTRAS** Bell Gigabit Fibe Internet Available for Only $25/Month (id:61852)
Advisors Realty
417 - 3660 Hurontario Street
Mississauga, Ontario
This single office space is graced with expansive windows, offering an unobstructed and captivating street view. Situated within a meticulously maintained, professionally owned, and managed 10-storey office building, this location finds itself strategically positioned in the heart of the bustling Mississauga City Centre area. The proximity to the renowned Square One Shopping Centre, as well as convenient access to Highways 403 and QEW, ensures both business efficiency and accessibility. Additionally, being near the city center gives a substantial SEO boost when users search for terms like "x in Mississauga" on Google. For your convenience, both underground and street-level parking options are at your disposal. Experience the perfect blend of functionality, convenience, and a vibrant city atmosphere in this exceptional office space. **EXTRAS** Bell Gigabit Fibe Internet Available for Only $25/Month (id:61852)
Advisors Realty
203 - 720 Whitlock Avenue
Milton, Ontario
Now offering a 2 Bedroom with 2 Bathroom bright and spacious luxury unit. Located in a thriving new community in the heart of Milton, this amazing find boasts laminate flooring throughout, a 9-foot ceiling, windows throughout for an abundance of natural light, stainless steel appliances, a built in Ecobee thermostat, Internet included, and many great amenities - including 24 hour concierge, a state-of-the-art gym, party room for hosting gatherings, and rooftop amenities in neighbouring building. 1 Parking and 1 Locker Included - Parking space is extra wide. (id:61852)
Realty Associates Inc.
406 - 2450 Old Bronte Road
Oakville, Ontario
Incredible layout, spacious and luxurious 1+1 bedroom condo with 2 bathrooms, one of the largest units available...Feels HUGE! This condo offers a perfect blend of modern amenities and elegant design, making it an ideal home for those seeking comfort and style. Includes a dedicated parking spot and a locker for extra storage. High ceilings create an open and airy atmosphere. Stylish and durable flooring throughout the unit. Beautifully designed custom cabinets for ample storage. Enjoy year-round swimming in the indoor pool. Professional concierge services to assist with your needs. Includes window coverings and appliances. (id:61852)
Royal LePage Premium One Realty
1254 Havelock Gardens
Milton, Ontario
Move-in ready, beautifully finished, and built in 2024, this is the kind of home buyers dream about! Welcome to this end-unit freehold townhome in Milton, offering 3 bedrooms, 3 bathrooms, and a thoughtful contemporary layout across three levels with 2 parking spots. The main floor impresses with high 9-foot ceilings and an open-concept design featuring luxury vinyl flooring throughout. The kitchen boasts granite countertops, stainless steel appliances, including a gas stove, a centre island with seating, a pantry, and an adjacent dining area perfect for gatherings. The bright living room opens to a covered balcony with a built-in gas line for convenient BBQs. For added convenience, enjoy the separate den, ideal for an office, and it is perfect for work or study. The main floor is complemented by a convenient 2-pc bathroom. Upstairs, the third floor offers three well-sized bedrooms. The primary bedroom offers a walk-in closet and a 3-pc ensuite, while the other two bedrooms each feature double closets, with the third bedroom enhanced by a charming Juliette balcony. This level also includes a 4-pc bathroom, an ensuite laundry, and a linen closet for added convenience. The ground floor features high 9-foot ceilings, direct access to the garage equipped with an accessibility point for an optional EV charger, a spacious storage room, a double closet, tile flooring, and a baseboard heater at the entrance for added comfort. Situated in a growing Milton community, you are just minutes from parks, schools, shopping, restaurants, transit, and all your everyday essentials, making this home as practical as it is inviting. (id:61852)
Royal LePage Real Estate Associates
125 - 1577 Rose Way
Milton, Ontario
BRAND NEW FROM THE BUILDER! 2 BEDROOM, 2 FULL BATH CORNER UNIT Nestled In Fernbrook Homes Highly Anticipated Crawford Townhomes Community. Open Concept Design with 1068 sq.ft of Living Space on One Level and an Expansive Private Outdoor Patio. An Unparalleled Location In South Milton; HEAT & WATER INCLUDED in Maintenance Fees; 9ft Ceilings; Luxury Vinyl Flooring Thru/Out; Gas BBQ Connection; Granite Counters; Upgraded Stainless Steel Appliance Package, Subway Tile Backsplash; Primary Bedroom Ensuite Bath; And Much More! One (1) UNDERGROUND PARKING & LOCKER Included; Only Minutes To Major Highways, Oakville Trafalgar Hospital, Golf, Conservation Areas & The Future Home of the Milton Education Village (Wilfred Laurier University Campus & Research Park). Fantastic Home for First Time Buyers, Downsizers, A Small Family or Investors Alike! (id:61852)
Sutton Group Realty Systems Inc.
55 - 51 Foundry Avenue
Toronto, Ontario
Bright, Spacious & Newly Renovated Corner-Unit Townhouse in the Heart of the City, Fond Of 51 Foundry #55 Move-in ready and fully upgraded, this large corner townhouse offers 3 bedrooms plus a den-perfect as a home office, study space, or a 4th bedroom. Located in the vibrant Davenport Village community, this home features a modern open-concept kitchen with generous counter space and ample storage. Hardwood flooring runs throughout, and the living area walks out to a private patio. Three Second Floor Spacious Bedrooms and Two Washrooms, The primary bedroom feels airy and bright with its own hardwood flooring. The home's south-facing front entrance brings in lots of natural light, and underground parking adds extra convenience, A Separate Locker Space Is Also Included. Quiet location with no overhead power lines. Enjoy the best of city living with a friendly neighbourhood feel. You're just steps from TTC transit, grocery stores, LA Fitness, Stockyards Village, and Davenport Village Park with a splash pad. A short walk takes you to Earlscourt Park, featuring a community centre, an Olympic-size pool, turf field, baseball diamond, soccer field, running track, basketball court, park space, and another splash pad. A newly opened REGUS centre nearby offers private office spaces and meeting rooms-great for students, remote workers, or anyone needing flexible workspace. This is a rare chance to own an affordable inner-city townhouse in a fantastic, growing neighbourhood. Don't miss it!! (id:61852)
Harvey Kalles Real Estate Ltd.
24 Herrick Drive
Brampton, Ontario
Available For Rent Immediately This Immaculate 4 Bed 3 Bath Detached Home Offer Open Concept Living & Walk Out To Sun Filled Backyard. A Charming Home Located In Family-Friendly Neighborhood Of Northwest Brampton. Double garage. Total 4 Car Parking, No Side Walk. Minutes To HWY 410 For Easy Commute, Close To Shopping, Schools, Parks And Transit, 70% Utilities. (id:61852)
Royal LePage Flower City Realty
5600 Cedar Springs Road
Burlington, Ontario
Looking for space, privacy, and the true magic of country living? Nestled on .84 acres of towering trees and set back from the road, this all-brick home at 5600 Cedar Springs Road has been a cherished family retreat for 14 years. From the moment the owners first arrived, they've loved the perfect balance of space and intimacy, the surrounding nature, and the peaceful scenery filled with birds and wildlife. Over the years, this home has been the backdrop for countless memories: lively gatherings with friends, quiet winter evenings by the wood-burning stove, and tobogganing adventures on snowy days in the front yard. The front yard pond, flowing stream, and abundant wildlife have made every day a small escape into nature, with deer, wild turkeys, and squirrels as frequent visitors. Life here has been full of simple pleasures: gardening, planting vegetables, making homemade raspberry jam, crafting outdoor furniture, enjoying charcoal BBQs, and relaxing by the fire pit surrounded by seasonal flowers, butterflies, and the soft sounds of the countryside. The home's bright and spacious living and dining rooms, three generous bedrooms, two bathrooms, and lower-level family room with walkout to the patio offer the perfect combination of comfort, warmth, and connection to the outdoors. Two cozy fireplaces, one in the living room and one in the rec room, add warmth and charm throughout the year. This is a home that embraces family, celebrates nature, and invites you to create memories of your own. Whether entertaining, exploring the outdoors, or simply enjoying quiet moments in your backyard sanctuary, this property truly offers the best of country living while remaining just minutes from city amenities and major highways. (id:61852)
Keller Williams Edge Realty
1 - 10 Sentinel Road
Toronto, Ontario
3+1 bedroom condo townhouse located in the highly sought-after York University Heights community. This rarely offered end-unit features a generous layout with large windows, and plenty of natural light throughout. Enjoy your large front deck - perfect for your morning coffee - with greenery that makes you forget you're in the city. Ideal for outdoor relaxation or entertaining. Just steps to schools, TTC, shops, churches, mosques, and more. Only a 7-minute drive, or quick transit ride, to York University, making this an ideal opportunity for student rental, family living, or long-term investment. (id:61852)
Keller Williams Advantage Realty
135 Sixth Street
Midland, Ontario
THOUGHTFULLY UPDATED BUNGALOW ON A LARGE 50 X 200 FT LOT WITH A DURABLE METAL ROOF! Situated in a prime Midland location within walking distance to schools in a great school zone, parks, downtown shops, restaurants, cafés, Midland Harbour and the beach, this charming bungalow sits on an expansive 50 x 200 ft lot with a backyard lined by mature trees for privacy, a shed for storage and plenty of green space to enjoy. Curb appeal is enhanced by a durable metal roof and a driveway that accommodates up to 5 vehicles. The updated main floor offers bright, comfortable living with easy-care flooring, an open-concept living and dining room filled with natural light, a crisp white shaker kitchen featuring complementary countertops, ample cabinetry, and generous prep space. The main floor laundry room offers a separate side door entry leading outside with direct access to the basement, providing flexibility that will appeal to investors or those seeking multi-generational living options. The partially finished, dry basement adds versatility with a 3rd bedroom and excellent potential to finish the space to suit your needs. Well-maintained and thoughtfully updated, this #HomeToStay is ideal for families, first-time buyers, and downsizers alike! (id:61852)
RE/MAX Hallmark Peggy Hill Group Realty
45 Weatherup Crescent
Barrie, Ontario
A WELL-LOVED 2-STOREY FAMILY HOME WHERE MAKING MEMORIES COMES EASY! You've scrolled, you've searched, and now you've found the one that makes you stop and say, "finally." Located in Barrie's Sunnidale neighbourhood, this detached two-storey home features a timeless all-brick exterior, an attached single-car garage, and a private double-wide driveway with parking for four additional vehicles. Families will love being within walking distance of West Bayfield Elementary and St. Marguerite D'Youville Catholic School, with parks, Highway 400, transit, churches, and everyday essentials just minutes away. The sun-filled layout showcases timeless finishes, crown moulding throughout and a mix of hardwood and tile flooring on the main level. Entertain in the combined living and dining room, unwind in the separate family room, or cook with ease in the open-concept kitchen with white shaker-style cabinetry, a tile backsplash, and a walkout to the fully fenced backyard with a deck, mature trees, and raised garden beds. A bright powder room completes the main level, while upstairs offers three well-sized bedrooms, including a generous primary with a walk-in closet and 4-piece ensuite, a main 4-piece bathroom, and an upper-level laundry rough-in. A #HomeToStay designed for real life, real comfort, and real memories. (id:61852)
RE/MAX Hallmark Peggy Hill Group Realty
193 Pickett Crescent
Barrie, Ontario
Upgraded family home. Fabulous 3-bedroom, 2-bathroom property conveniently located close to all amenities. This home offers easy highway access and close proximity to the Go Train station, schools, parks, and shopping. Features include laminate flooring, walk-out to fenced yard custom motorized blinds finished rec room + + Recent upgrades include furnace (replaced in 2024) and central air (replaced in 2023) plus flooring, kitchen and bathrooms all redone in past four years (id:61852)
Royal LePage First Contact Realty
16 Hillview Crescent
Springwater, Ontario
MODERN ELEGANCE MEETS NATURAL BEAUTY IN THIS FULLY RENOVATED MIDHURST HAVEN FEATURING A DESIGNER KITCHEN, IN-LAW SUITE POTENTIAL, & EXPANSIVE OUTDOOR LIVING! Set on a corner lot spanning over half an acre in the peaceful and sought-after community of Midhurst, this beautifully renovated home offers modern comfort surrounded by nature's serenity, just minutes from city conveniences. Embrace an active, outdoor lifestyle with Crystalwood Park just down the road, along with easy access to Snow Valley, Horseshoe Valley, Vetta Nordic Spa, Copeland Forest, Simcoe County Forest trails, and several nearby golf courses. The home's charming curb appeal continues into an expansive backyard featuring a stone patio, lush lawn, and a tranquil tree-lined backdrop that creates an idyllic outdoor retreat. A drywalled double-car garage and spacious driveway provide ample parking for family and guests alike. The open-concept layout seamlessly connects the living, dining, and kitchen areas, highlighted by an oversized window framing peaceful views of the yard and a beautifully designed kitchen with quartz counters, sleek modern appliances, and a bright, airy atmosphere ideal for gatherings. The main level hosts two generous bedrooms, including a sunlit primary retreat with dual closets, along with a luxurious 5-piece bathroom complete with a walk-in glass shower, freestanding soaker tub, and double quartz vanity, plus a stylish powder room for guests. The fully finished basement adds impressive versatility with a large rec room, additional bedroom, 3-piece bathroom, and laundry area with newer appliances, with a separate walkout entrance offering ideal potential for an in-law suite or guest quarters. Extensively renovated from top to bottom with updated windows, front door, vinyl siding, electrical, and contemporary hardwood and luxury vinyl flooring, this Midhurst #HomeToStay combines timeless style with refined comfort, offering an exceptional lifestyle embraced by nature's beauty. (id:61852)
RE/MAX Hallmark Peggy Hill Group Realty
55 Burton Avenue
Barrie, Ontario
Beautifully renovated Century Home - Allendale (Barrie) walk to Go Train, central to all amenities. Old world charm combined with professional renovation. Move in condition. New Kitchen 2025 with five stainless steel appliances. Upstairs features three good sized bedrooms, recently remodeled bath plus fabulous sun room. Curb appeal galore. Wrap around veranda. Long driveway around to the back with a garage suitable for a small car if required but an awesome garden shed. All new light fixtures, freshly painted and super clean (id:61852)
Royal LePage First Contact Realty
42 Alaskan Heights
Barrie, Ontario
MODERN 2-STOREY HOME WITH 2,600+ SQ FT, AMPLE PARKING & A PRIVATE FENCED BACKYARD! Homes like 42 Alaskan Heights do not come along often, especially ones that offer this much space, style and everyday ease in Barrie's highly desirable Holly neighbourhood, making this one a must-lease for any family wanting room to live big without sacrificing location. This modern 2-storey delivers 2,602 square feet above grade, with high ceilings, an airy open-concept living space, and easy-care flooring on the main level, keeping life feeling effortless from morning to night. A double-wide driveway and double-car garage with an inside entry set the stage for smooth arrivals, while the kitchen steals the show with stainless steel appliances, a generous island with a breakfast bar, an eat-in area, and durable ceramic tile floors perfect for everything from weekday chaos to slow Sunday mornings. Main-floor laundry with direct garage access keeps the flow practical, and upstairs feels like a true retreat with a bright, spacious primary bedroom featuring a walk-in closet, a 5-piece ensuite with dual vanities and a walk-in shower, plus a private balcony for a quiet breath of fresh air. Three additional bedrooms share a 4-piece main bath and plush carpet underfoot, creating warm, comfortable spaces for kids, guests or work-from-home life. The partially finished basement with a 3-piece bathroom adds even more flexibility, while the fully fenced backyard offers privacy and a relaxed outdoor setting ready for playtime, evening unwinding and summer get-togethers. This entire home for lease checks every box for space, lifestyle, and location, and opportunities like this in Holly rarely last long. (id:61852)
RE/MAX Hallmark Peggy Hill Group Realty
10 - 10 Invermara Court
Orillia, Ontario
Welcome to a magnificent home in Sophie's Landing. A gated waterfront community nestled on the shores of Lake Simcoe. This luxurious freehold home was custom designed with entertaining in mind. Views over Lake Simcoe, Invermara Bay, from the open concept kitchen/dining/living room and even more stunning views from the second floor multi-purpose room with it's vaulted ceiling and wall to wall expansive windows. Main floor and stair case offers hardwood floors, and a large 2nd bedroom/ensuite combo. Mudroom off the inside entry drywalled garage. Gourmet kitchen with a huge island and stainless steel appliances. Open to dining/living rooms with cozy gas fireplace and 9 foot ceilings and a walk-out to the backyard. The open design staircase gives the entire main living area a modern flair. The upstairs features the primary bedroom with a 3-piece bathroom, a massive walk in shower & walk in closet. Second floor also features the laundry area and a huge room that could be a family room/bedroom/office with the absolutely stunning view of Invermara Bay. The basement is fully finished with a recreation room, and 2 bedrooms, a 4-piece bathroom and loads of storage. Parking for 1 car plus attached single garage. Common Elements Fee $348/month includes use of Lakeside clubhouse, outdoor pool, patio, kitchen, games room and visitor parking. Boat docking available (extra fee). Close to all Orillia amenities, biking and walking trails, parks, golf, beaches, recreation and medical facilities. Come and explore Sophie's Landing, you will not be disappointed. (id:61852)
Forest Hill Real Estate Inc.
45 Torgan Trail
Vaughan, Ontario
Shows Like a Model Home - A Must See! Welcome to this grand and impressive residence in one of Kleinburg's most sought-after neighbourhoods. Step inside to an impressive two-storey foyer that sets the tone for the refined elegance found throughout. Offering over 4,300 sq ft of luxurious living space, this exceptional home features 5 spacious bedrooms, each with ensuite access. Enjoy 10-ft ceilings on the main floor, separate formal living and dining areas, and a stunning family room highlighted by an expansive two-storey ceiling, creating a bright and grand atmosphere. The formal dining room is enhanced with custom-designed cabinetry crafted to seamlessly match the home's elegant theme. The gourmet eat-in kitchen boasts a massive centre island and separate servery, ideal for entertaining and everyday living. The second floor offers 4 elegant bedrooms adorned with crown moulding and wainscotting. A main floor bedroom with full bath provides an ideal in-law or guest suite. Extensive $$$ spent on premium upgrades, including beautifully renovated bathrooms, designer lighting, and a recently redesigned front and backyard using top-quality materials. The backyard is an entertainer's retreat, featuring a high-quality 8-seater hot water tub, stylish pergola, luxury finishes, and a convenient change room, perfect for relaxed family living and hosting guests. Custom wardrobes, premium blinds, pot lights, water softener & purifier, security cameras, sprinkler system, leaf gutter system-the list goes on. The garage is fully upgraded with an EV charging station, new openers, storage cabinets, and workstations. Ultra-luxury finishes, exceptional craftsmanship, and thoughtful design throughout-this is a rare offering that must be seen to be truly appreciated. (id:61852)
Right At Home Realty
72 - 15 Old Colony Road
Richmond Hill, Ontario
Newly Renovated Townhouse Located Beside Bond Lake In Desirable And Growing Oak Ridges. Walk Out To Low Maintenance Backyard And To Garage From Laundry Room. Close To Public Transit, Shopping, Library, Sport Arena, Public School And 10 Minutes From Gormley GO station, Water Is Included, Tenant Pays Other Utilities. (id:61852)
Nu Stream Realty (Toronto) Inc.
4112 - 8 Interchange Way
Vaughan, Ontario
A Brand new Menkes-built 2 Bedroom Suite with 2 Full Baths, 2 Balconies (with the unobstructed views) & * 1 Parking *. One of the best-selling master-planned communities in Canada located in the heart of Vaughan Metropolitan Centre! This bright, open-concept Unit features a functional layout with floor-to-ceiling windows, contemporary finishes, and a sleek designer kitchen with built-in appliances. Enjoy a spacious living area with walkout to a private balcony offering impressive city views. Residents enjoy exceptional amenities, including a fully equipped fitness centre, rooftop terrace, party room, concierge, and more. Prime location - steps to Vaughan TTC Subway Station, restaurants, entertainment, shopping, and quick access to Hwy 400, 404 & 407! (id:61852)
Power 7 Realty
50 - 8 Brighton Place
Vaughan, Ontario
Well-maintained 1,368 sq. ft. plus finished basement 3-bedroom townhouse in the highly desirable Yonge & Steeles neighbourhood! This move-in-ready home features 3 bedrooms, 3 washrooms, and a 2-car garage with direct access to the unit. The main floor boasts 9-ft smooth ceilings. Freshly painted throughout, the home offers a hardwood staircase, laminate flooring on the first and second floors, and BRAND NEW vinyl flooring on the third floor. Additional recent upgrades include NEW lightings, four NEW carbon monoxide detectors, NEW second-floor washroom countertop, and a 2-year-new refrigerator. Enjoy bright, south-facing, open-concept living, dining, and kitchen areas-perfect for both everyday living and entertaining. The spacious primary bedroom features a cozy fireplace and a private ensuite washroom. Two additional bedrooms are ideal for family, guests, or a home office.Large windows throughout provide abundant natural light. Step out onto the private first-floor terrace, perfect for gatherings and outdoor enjoyment. Thornhill Secondary School Zoning. Prime, convenient location just steps to Steeles Avenue, TTC & VIVA transit, grocery stores, restaurants, shopping, schools, parks, and more! (id:61852)
RE/MAX Aboutowne Realty Corp.
31 Whitney Place
Vaughan, Ontario
Welcome to 31 Whitney Place, a rare, fully redesigned luxury residence located in a prestigious, family-oriented neighborhood. Situated on an irregular double-corner premium lot, this exceptional property offers enhanced privacy, abundant natural light, an oversized backyard, and an ideal layout for modern family living and upscale entertaining. Professionally reimagined by a seasoned architect, this turnkey home has been completely renovated from top to bottom. Featuring new wide-plank flooring, custom ceilings, a redesigned staircase, and bespoke closets throughout, the home blends refined design with everyday functionality. All bathrooms have been fully renovated, and the kitchen on both the main and basement levels are equipped with all-new, extended-warranty appliances. The thoughtfully designed lower level includes a separate private entrance, making it ideal for multi-generational living, an in-law suite, or income-producing rental potential. The home also features two full laundry suites-one on the upper level and one in the basement-providing maximum convenience and flexibility. Enjoy complete peace of mind with all major mechanicals replaced, including brand-new windows, roof, furnace, air conditioning, and appliances. Additional highlights include upgraded doors, new garage pavement, and a private outdoor patio perfect for hosting and entertaining, complemented by the home's expansive, oversized backyard. Inclusions: all light fixtures and pot lights, window coverings and sliding doors, deck with table and chairs, shed, all kitchen appliances, and upper-level and basement washers and dryers (all in working condition).A rare opportunity to own a move-in-ready, fully renovated luxury home on a premium lot in one of the area's most sought-after communities-architecturally refined, versatile in layout, and designed for modern living. (id:61852)
Sutton Group-Admiral Realty Inc.
Unknown Address
,
**Rare opportunity in the prestigious Sapphire of Bayview Hill! One of the largest freehold townhomes in the community, this luxury residence offers four spacious bedrooms, each with its own en-suite, providing privacy and comfort for family and guests. The open-concept main floor seamlessly connects the living room, dining area, family room, and custom-designed kitchen, featuring premium quartz countertops, a striking waterfall island, and high-end appliances ideal for entertaining and everyday living.A private, beautifully landscaped backyard creates a serene outdoor oasis, complemented by abundant natural light from oversized windows. Additional features include gleaming hardwood floors, a high-performance two-zone A/C & heating system, a double car garage, and generous storage space, blending elegance with modern convenience.Located in a family-friendly neighbourhood, this home is zoned for top-ranked Bayview Elementary and Bayview Secondary, with easy access to highways 404/407, the GO Station, YRT transit, shopping, dining, parks, and community amenities.This home stands apart from other listings, offering expansive living spaces, rare upgrades, and a private backyard oasis. Thoughtfully designed with premium finishes and a serene setting, it delivers a lifestyle of sophistication and comfort. Dont miss this rare opportunity to own one of the most generously sized and upgraded townhomes in Sapphire of Bayview Hill, combining luxury, privacy, and a prime Richmond Hill location. (id:61852)
Central Home Realty Inc.
384 Highglen Avenue
Markham, Ontario
Welcome To This Stunning 5+1 Bedroom, 4 Bathroom Detached Home With Double Garage And Parking For 4 Cars. Nestled On An Approx 40X120 Feet Premium Lot In The Desirable Middlefield Neighbourhood, This Beautifully Upgraded Residence Features Hardwood Floors Throughout, Smooth Ceilings, And Freshly Painted Interiors. The Open-Concept Layout Boasts A Cathedral Ceiling, Two Family Rooms, And A Main Floor Bedroom, Perfect For Multi-Generational Living. The Gourmet Kitchen Showcases Luxury Finishes, Upgraded Cabinets, And Countertops, Flowing Seamlessly Into The Family Room For Easy Entertaining. Enjoy Spa-Like Washrooms, Bright And Airy Spaces, And A Private Backyard With Mature Fruit Trees. Situated On A Premium Lot With No Sidewalk, This Home Offers Style, Functionality, And Convenience. Close To Parks, Top Schools, Shopping, And Transit, This Move-In Ready Gem Is Truly One Of A Kind. (id:61852)
Anjia Realty
390 Arthur Bonner Avenue
Markham, Ontario
Luxury Newly Renovated 3-Storey Corner Unit Townhome Built By Mattamy Homes In The Highly Desirable Cornell Community. Offering 1580 Sq Ft Of Stylish Living Space, This Bright And Spacious Home Features A Functional Open Concept Layout With 9 Ceilings, Pot Lights Throughout, And Expansive Windows On Every Level. Enjoy A Modern Chef-Inspired Kitchen With Stainless Steel Appliances, Quartz Counters, Centre Island With Breakfast Bar, And Walkout To A Large Balcony. The Primary Bedroom Boasts A Walk-In Closet, 3-Pc Ensuite, And Private Balcony. Additional Highlights Include A Main Floor Den/Office, Direct Garage Access Plus Driveway Parking, And An Impressive Rooftop Terrace Perfect For Entertaining. Ideally Located Steps To Markham Stouffville Hospital, Community Centre, Library, And Transit. Minutes To Hwy 407, Markville Mall, Parks, Schools, And Plazas. Low Monthly Maintenance Includes Snow Removal And Garbage Collection. Move-In Ready And Truly A Must-See! (id:61852)
Anjia Realty
