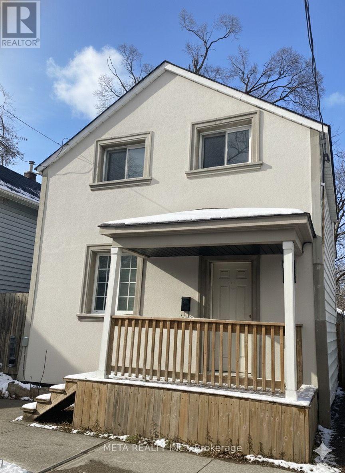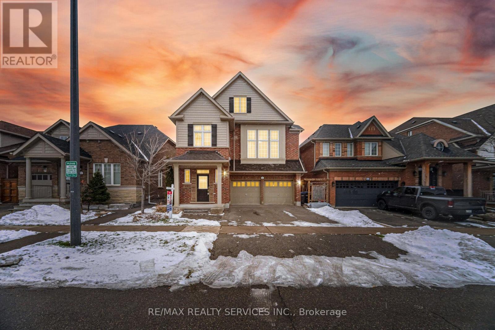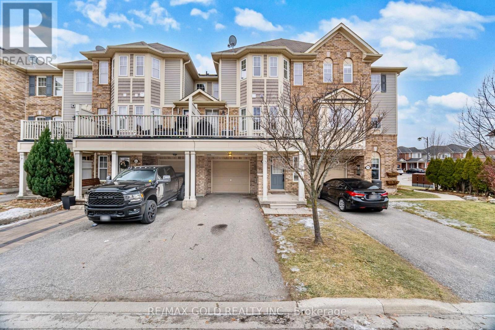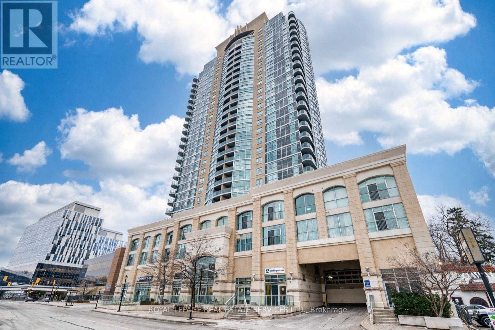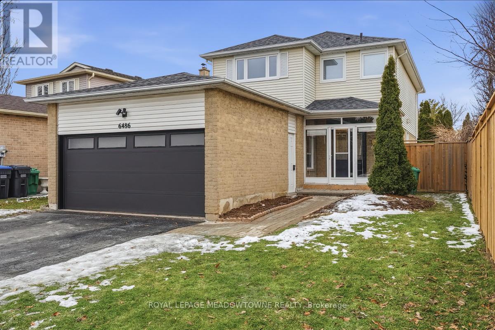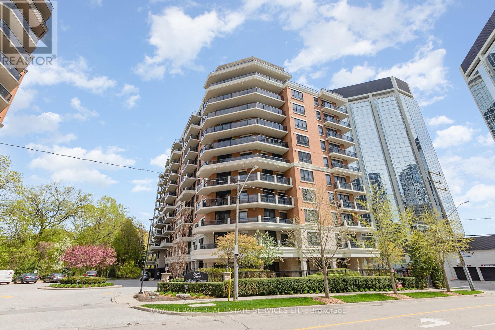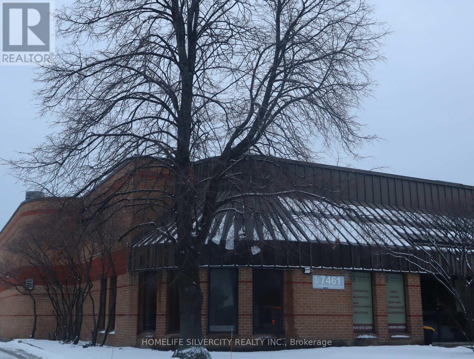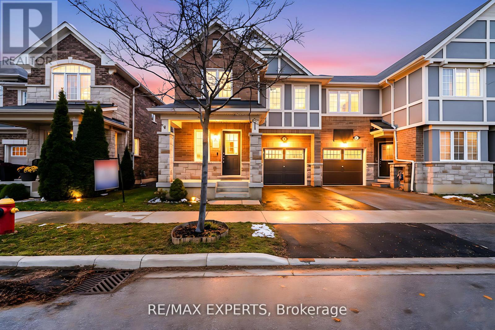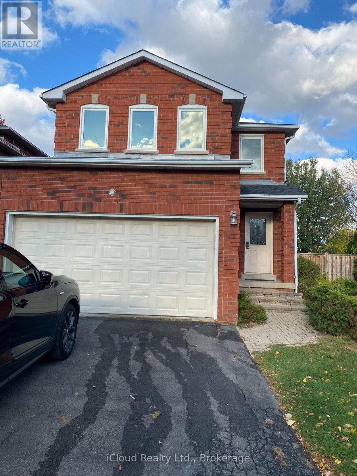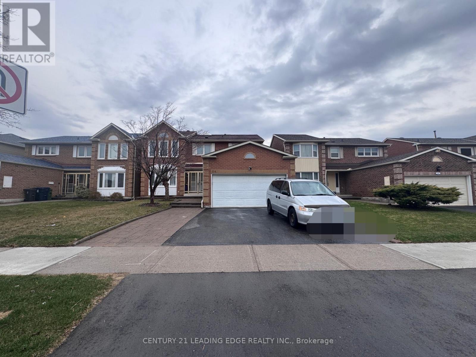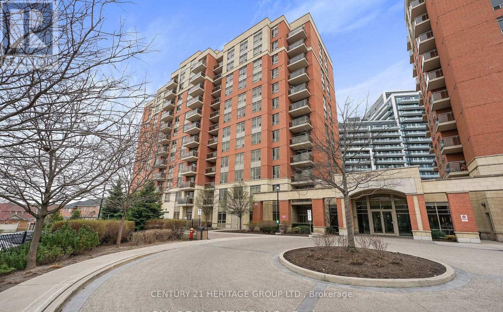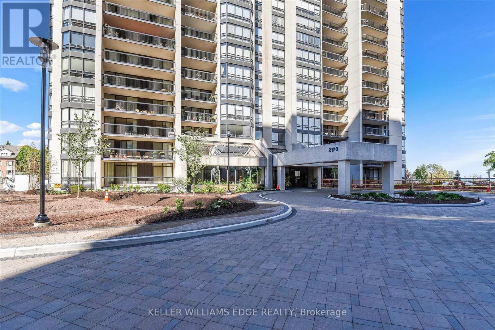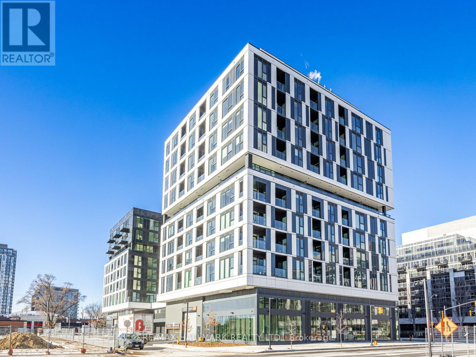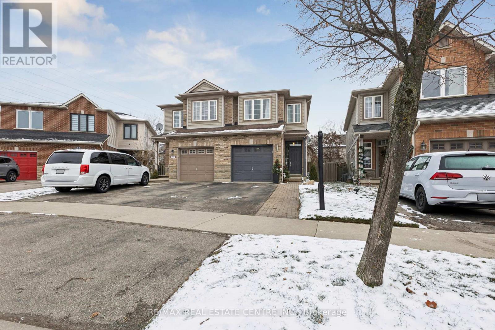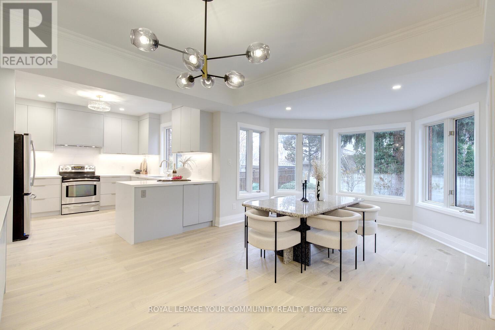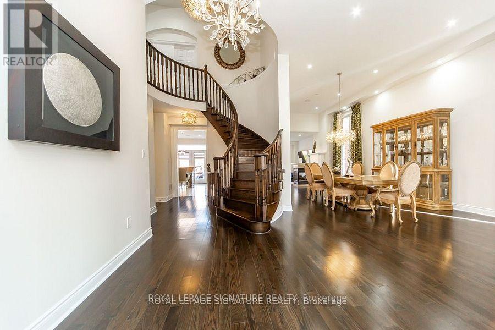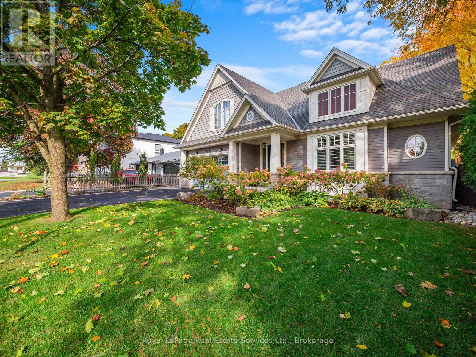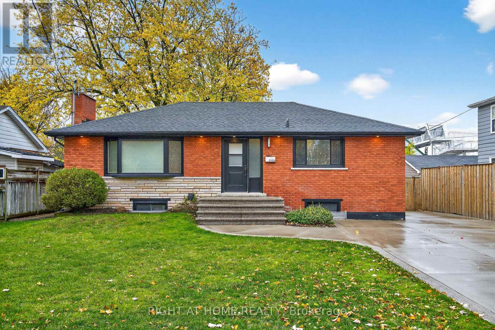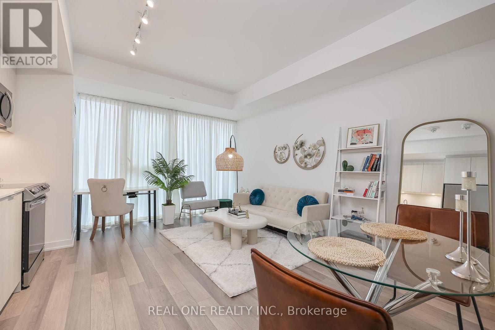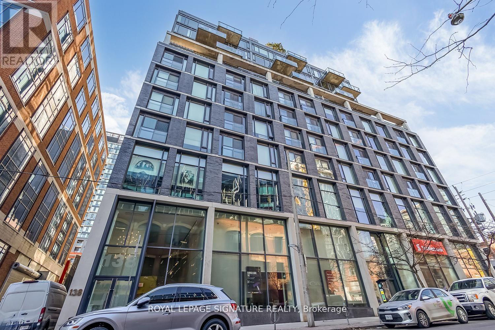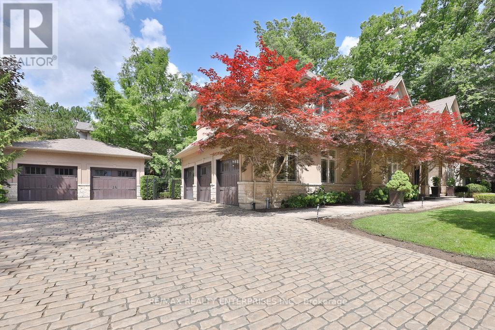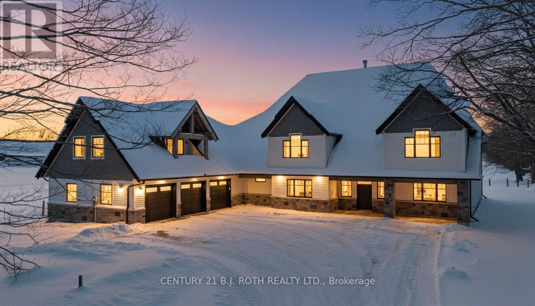636 Union Street
Peterborough, Ontario
Life in Downtown / North Central Peterborough offers a refined balance of vibrant city living and the timeless charm of tree-lined streets and classic architecture. Steps from independent shops and cafés, along with nearby parks, grounds, rinks, trails, and the local museum, the neighbourhood provides effortless access to both daily essentials and leisure. Families will appreciate the abundance of nearby schools, convenient grocery options, and proximity to the Peterborough Bus Terminal for street-level transit, while an 8-minute drive to the hospital adds everyday peace of mind. With short, manageable commutes and a strong sense of community, this welcoming area makes it easy to feel settled and connected. Set within this sought-after area, this stunning 3-bedroom, 3-bathroom detached home is tucked into a quiet, family-friendly pocket-an ideal place to settle in and grow. The bright, open-concept main floor is thoughtfully designed for both everyday living and entertaining, with the living room, dining area, and kitchen flowing seamlessly together to create a warm, inviting atmosphere. The kitchen features a convenient breakfast bar and direct access to the backyard, making indoor-outdoor living effortless. Practical features include a main-floor laundry room and a two-piece washroom. Upstairs, three spacious bedrooms offer comfort and flexibility, including a serene primary retreat with a walk-in closet and private 3-piece ensuite, along with an additional full bathroom for family and guests. Outside, enjoy a generously sized backyard with access to a dedicated storage area, while the shared driveway adds everyday convenience. With abundant natural light, a functional open-concept layout, multiple bathrooms, and a private outdoor space, this home beautifully balances comfort, convenience, and community, offering an inviting opportunity for first-time buyers and growing families to truly feel at home. (id:61852)
Meta Realty Inc.
82 Waterville Way
Caledon, Ontario
Rare To Find Contemporary Layout 3 Bedrooms Juniper Model House In Prestigious Southfields Village Caledon! (id:61852)
RE/MAX Realty Services Inc.
920 Sprague Place
Milton, Ontario
Welcome to this well-kept Freehold three-storey townhouse in a family-friendly area of Milton. The home was freshly painted in 2026 and offers two bedrooms and three bathrooms, including two full bathrooms on the bedroom level, which is a great layout for everyday living. The main and second floors feature new pot lights added in 2026,giving the home a bright and clean feel. The kitchen includes stainless steel appliances, quartz countertops, a modern backsplash, and a breakfast bar. The living and dining areas are open and spacious, with a walkout to a private patio that includes a gas line for a BBQ. Upstairs, the primary bedroom offers a walk-in closet and a three-piece ensuite bathroom. The second bedroom is generously sized and located next to a four-piece bathroom, making it ideal for family members, guests, or a home office. Additional features include a 200-amp panel with EV-ready charging plug already installed. The home is close to parks, schools, shopping, and everyday amenities, and is only about seven minutes to the GO Station, making commuting easy. This is a great opportunity for first-time homebuyers looking for a move-in-ready home to start their next chapter. (id:61852)
RE/MAX Gold Realty Inc.
1602 - 9 George Street N
Brampton, Ontario
Immediate Possession Available | Corner Unit | 1,041 Sq. Ft. | Spectacular East Views! Discover elevated living at The Renaissance, one of Brampton's most prestigious addresses! This bright, sun-filled corner unit offers 1,041 sq. ft. of thoughtfully designed space, featuring floor-to-ceiling windows that frame breathtaking panoramic views of Downtown Brampton and Toronto skyline. The split bedroom and bathroom layout ensures privacy-perfect for guests or a home office. Step out onto your private balcony and enjoy morning coffee or evening sunsets high above the city. The open-concept kitchen is a chef's dream with granite countertops, a breakfast area, and elegant finishes-ideal for entertaining. Spacious living and dining areas flow seamlessly, creating a sophisticated and inviting atmosphere. The primary suite is a true retreat with a 4-piece ensuite and walk-in closet. Laminate floors throughout main living areas add warmth and style. Building Amenities: 24-hr Concierge, Party Room, Guest Suites, Media & Meeting Rooms, Indoor Pool, Sauna, Gym, Bike Storage, Security System. Excellent Walkability! Includes 1 parking space and locker for convenience. Located in the heart of downtown Brampton, steps GO/Via station, steps to dining, shopping, Gage Park, Garden Square, Rose theatre, library, and PAMA for the arts-this is the lifestyle you've been waiting for! And for the nature lover, the endless miles of trails will deliver new experiences in every season. You will love it here. (id:61852)
Royal LePage Real Estate Services Ltd.
6486 Edenwood Drive
Mississauga, Ontario
Welcome to a sun flooded salt water pool and kitchen design. This is a spectacular model that faces is the best direction to enjoy a beautiful inground pool all day, everyday. Enjoy a fully finished separate entrance lower-level in-law suite basement with a second kitchen move-in ready and includes a huge six (6) car parking on a fantastic street. The brand-new ensuite bathroom is beautiful, private and super clean. In addition, the second floor main bathroom offer gleaming new tile, a deep water tub and his/hers double sink. Just show & sell this move in ready detached home in a wonderful neighbour. Owned Hot water tank, owned furnace, owned air conditioner, Salt water pool and equipment is excellent condition, garage door opener, central vacuum and equipment, stainless steel appliances, May Tag washer & dryer, frigidaire refrigerator. Natural gas barbeque. All brand new fences. The privacy is sensational as the salt water pool area, sun tanning decks, diving board and sliding doors all enjoy the terrific well-groomed landscaping. The back yard private, just take a good look at the summer salt water pool photos! (id:61852)
Royal LePage Meadowtowne Realty
301 - 2 Aberfoyle Crescent
Toronto, Ontario
Wonderful opportunity to Lease from Professional Landlord with Long Term Security. Steps to Subway, Shopping, Restaurants, Parks and Schools. (id:61852)
Royal LePage Real Estate Services Ltd.
7461 Pacific Circle
Mississauga, Ontario
Fully functional professional office space available for immediate lease near busy intersection at Derry and Tomken Road ,Close to major Highways 401,403,407 , 410 and Public Transit..Professionally designed office space include 3 Washrooms,9 Separate Cabins,Receiption area, Lunch Room,.Parking space 7-8 cars. .Suitable for Law office,Accountants,Real Estate and Other Offices (id:61852)
Homelife Silvercity Realty Inc.
1544 Gainer Crescent
Milton, Ontario
Experience pride of ownership in this bright, spacious, and meticulously maintained end unit, offering the privacy and feel of a semi-detached home. With approximately 2,000 sq ft of functional living space, this home is perfectly situated in Milton's family-friendly Clarke neighbourhood. The main level features durable laminate flooring, Pot lights, Freshly painted, Big windows, enhancing the bright, open-concept layout. You are welcomed into a large foyer with a walk-in closet and large living room perfect for entertainment. The Great room flows seamlessly into the dining area, which boasts large windows and a convenient walkout to the private backyard. The Large Kitchen is designed for functionality, featuring a breakfast bar, complementing backsplash, upgraded stainless steel appliances, and ample custom cabinetry. Upstairs, you will find four generously sized bedrooms and two full washrooms. The layout is ideal for a growing family, ensuring comfort and privacy for everyone. The spacious, untouched basement offers a unique opportunity to create a separate side entrance, perfect for developing a future in-law suite or generating additional rental income. This property is truly turn-key and move-in ready, located close to highly rated schools, extensive shopping, dining, and entertainment options. Its location is highly desired for its quick access to the 401 and all major commuter routes, making daily travel effortless. Don't miss this exceptional starter home! (id:61852)
RE/MAX Experts
Basement - 6419 Longspur Road
Mississauga, Ontario
Basement apartment With Seperate Entrance From Side . ! spacious Bedroom with closet, Seperate Kitchen, 1 Washroom and Seperate Laundry Room and Big Living / Dining Room. (id:61852)
Icloud Realty Ltd.
3041 Caulfield Crescent
Mississauga, Ontario
Welcome to this executive detached home nestled on a quiet crescent in the highly desirable community of Churchill Meadows.This beautifully maintained property, with approximately 3,100 sq. ft. above grade, offers the perfect blend of elegance, space, and modern upgrades. Featuring 4 bedrooms, 4 bathrooms, and two spacious family/media rooms. The 2nd floor family room can also be converted into a 5th bedroom. This home provides exceptional comfort for families of all sizes. A main floor office/den adds versatility, making it ideal for remote work or study.The open-concept new kitchen is the heart of the home, upgraded with top line stainless steel appliances, quartz countertops and backsplash, a large picture window, and a walkout to the Fenced backyard interlock patio. Overlooking the bright family room with a cozy gas fireplace, this space is perfect for both everyday living and entertaining.Upstairs, the primary suite features a walk-in closet and a luxurious 5-piece ensuite with a large window. A second large bedroom with its own 4-piece ensuite adds convenience, while two additional bedrooms are spacious and filled with natural light. The home is further enhanced by upgraded bathrooms, hardwood floors throughout, and pot lights on both the main and second floors ,California Shutters on all windows. Additional perks include main-floor laundry with garage/backyard access.The exterior is equally impressive, boasting an interlock driveway with parking for 4 cars and a beautifully designed backyard patio shaded by a mature maple tree creating a private retreat for relaxation or outdoor gatherings.Located in a high-demand area close to schools, parks, shopping, and transit, this home truly has it all. Don't miss the opportunity to own in one of Mississaugas most sought-after neighbourhoods! (id:61852)
RE/MAX Aboutowne Realty Corp.
134 Canongate Trail
Toronto, Ontario
Welcome to 134 Canongate Tr! *Prestigious Kennedy Ps & Dr Norman Bethune Ci School Districts * Fully Upgraded House. Two Master En-Suite. Upgraded Wash Room Corian Vanity, Storm Door For Both Main Floor And Basement. Separate Entrance To Well Functional Two Bedroom Basement Apt. Hardwood Floor Through Main And Second Floor. (id:61852)
Century 21 Leading Edge Realty Inc.
Lph6 - 73 King William Crescent
Richmond Hill, Ontario
1 + Den 710 Sqf, South west Facing Unit. Many Upgrades Included-Laminate In Living/Dining, Granite Countertops, S/S Appliances, Foyer Mirror Door * Good Layout W/ Walk-In Closet In Master * Fabulous Amenities - 24Hr Concierge, Party Room, Sauna, Exercise, Cardio & Yoga Room * Walking Distance To Transit, Shopping, Theatre, Parks, Schools & Yonge Street * (id:61852)
Century 21 Heritage Group Ltd.
International Realty Firm
1808 - 2170 Marine Drive
Oakville, Ontario
Welcome to an exceptional residence at the iconic Ennisclare II on the Lake-where sophistication, serenity & sweeping waterfront vistas define everyday living. Perched on the 18th floor this rare corner suite showcases breathtaking, uninterrupted views of Lake Ontario & Bronte Harbour from every principal room. Offering 1828 sq ft of refined single-level living it features 2 bedrooms, a versatile den, 2 bathrooms and three walkouts to an expansive private balcony designed for effortless indoor-outdoor enjoyment. Floor-to-ceiling windows flood the open-concept living and dining rooms with natural light capturing the beauty of the lake from sunrise to sunset. The impressive foyer with tray ceiling and walk-in closet sets the tone for timeless elegance. The den-enhanced by calming water views and balcony access-makes an ideal home office, reading retreat, or creative space. The quality kitchen blends function and style with abundant cabinetry, sleek countertops, a striking backsplash pot lighting, and a bright breakfast area. The spacious primary suite offers its own balcony walkout, walk-in closet and a spa-inspired ensuite with deep soaker tub. A second bedroom with balcony access and an adjacent 3-piece bath provides exceptional comfort for guests. Additional conveniences include in-suite laundry with storage, two underground parking spaces and an exclusive-use locker. Residents enjoy a resort-calibre lifestyle within this meticulously maintained, smoke-free, pet-restricted community. Amenities include 24-hour security, an indoor pool and hot tub, state-of-the-art fitness and yoga studios, clubhouse with library, entertainment lounges, billiards, golf simulator, squash and tennis courts, art and woodworking studios, car wash, visitor parking, and beautifully landscaped grounds. Just steps to Bronte Village's marina, waterfront trails boutique shops, cafés & dining-with easy access to the GO-this luxurious lakeside suite embodies Oakville's premier waterfront living (id:61852)
Keller Williams Edge Realty
720 - 1037 The Queensway
Toronto, Ontario
Affordable, stylish, and brand new-welcome to Unit 720 at 1037 The Queensway, a never-lived-in 1-bedroom condo designed for modern urban living. Perfect for young professionals, this bright suite features 9 ft ceilings, an open-concept layout, and sleek finishes throughout. Enjoy a contemporary kitchen with quartz countertops, designer backsplash, stainless steel appliances, and ample storage. Wide-plank laminate flooring adds warmth and style, while the spacious 100 sq ft terrace offers rare outdoor space for working, relaxing, or entertaining. Built by RioCan Living, this new development blends comfort and convenience with a vibrant location that puts you steps from Costco, No Frills, Cineplex, restaurants, cafés, and transit. Easy access to Gardiner Expressway, Hwy 427, Sherway Gardens, Humber College, and downtown Toronto. A smart opportunity to live in one of Etobicoke's most up-and-coming communities. Ready for immediate occupancy. (id:61852)
RE/MAX Hallmark Realty Ltd.
1427 Treeland Street
Burlington, Ontario
Discover this charming three-bedroom semi-detached home with modern trims, kitchen and bathroom improvements, and an ideal location with very close access to HWY 403, 407 and GO station, in a highly sought-after, family-friendly neighbourhood in South Burlington. This home is thoughtfully designed for comfort and practicality. Its prime location, steps away from schools and recently improved Leighland Park (a 2-minute walk), which includes Tennis courts, Pickleball courts, Basketball/ball hockey court, and Fitness loop with outdoor fitness equipment, makes it an ideal choice for both new and growing families. A spacious living room filled with natural light through a large window flows seamlessly into the dining area. Generously-sized bedrooms with two full en-suites bathrooms on the second floor. This home feels good. Welcome Home! (id:61852)
RE/MAX Real Estate Centre Inc.
4128 Tapestry Trail
Mississauga, Ontario
Welcome to 4128 Tapestry Trail - Exclusive address! Custom built! Exceptional living! Set on a 59 ft premium lot on one of Rathwood's most prestigious streets, this beautifully renovated home offers 3,655 sq ft above grade plus a finished basement (1,800 sq ft) with a separate entrance-perfect for extended family, guests, or in-law suite. Inside, enjoy new flooring, porcelain tiles, fresh paint, modern lighting, and pot lights throughout. The custom kitchen features quartz countertops and backsplash, an eat-in area, built-in servery, showcase cabinetry, and ample storage-ideal for everyday living and entertaining. The home also includes a new spa-inspired primary ensuite, new porcelain-tiled remodeled laundry room, chic custom powder room, oversized living and dining rooms, inviting sunken family room overlooking to kitchen, and generously sized principal rooms with great flow. The south-facing backyard provides abundant sunlight-perfect for gardening, lounging, or outdoor dining. Offers 4+1 beds; 4 baths; carpet free interior; 2 laundries; grand foyer with double entry door, porcelain floors & vaulted ceilings! Located in a sought-after neighbourhood close to top-rated schools, parks, trails, shopping, transit, and major highways, this is a truly move-in-ready home offering comfort, convenience, and luxurious updates throughout. Parks 7 cars total! Move into this renovated spacious home & make it your forever home! See 3-D! (id:61852)
Royal LePage Your Community Realty
37 Royal West Drive
Brampton, Ontario
Welcome to a Magnificent "Medallion Built" Home! Next to Mississauga Road. This modern masterpiece Embodies refined sophistication, defined by clean lines, layered natural finishes & showcases exceptional quality & a lifestyle designed for entertaining, wellness, & effortless family living. This One-Of-A-Kind 5+1 Bedroom, 5- Bathroom Residence Offers Approximately 5000 Sq. Ft. The owners left 5th bedroom as a lounge sitting area from builder and can be converted to the bedroom easily. The Main Level Is Thoughtfully Designed for Both Everyday Living and Entertaining, Featuring a Sun-Drenched Family Room with Soaring Ceilings and A Gas Fireplace, Alongside a Chef-Inspired Muti Italian Kitchen with Granite Countertops, Wolf- gas stove, oven & microwave, mile dish washer. Kitchen has a Seamless Connection to The Breakfast and Family Areas. The home Impresses with 12-Ft Ceilings on main floor & first floor, the basement has 9 foot ceiling & 20 feet ceiling in hallway. A sumptuous master Ensuites, with luxurious spa- inspired ensuite, oversize deep soaker tub & separate glass shower Enclosure. A Custom Walk-In Closets. Upstairs, a Second Primary Suite and Three Additional Bedrooms with attached washrooms, the owners left the fifth bedroom as a lounge/sitting area. The spectacular backyard oasis redefines outdoor luxury. The finished basement is designed for entertainment and functionality. The basement has a separate entrance for an in-law suite or rental income. Additional unfinished basement space for an extra bedroom and kitchen. The owners were previously approved for 2 rental units. The garage has been recently update with new flooring and finishes. Ideally Located Near Schools, Parks, Ponds, Lionhead Golf Club, Shopping. This Is Luxury Living at Its Finest. You will fall in love with this home and call it your own! (id:61852)
Royal LePage Signature Realty
231 Cherryhill Road
Oakville, Ontario
Your dream home awaits in the heart of Oakville's coveted Brontë neighbourhood. Built in 2015 and thoughtfully designed by Keeran Designs, this stunning detached residence offers timeless curb appeal and a beautifully functional layout ideal for modern family living. Complete with main floor office, spacious open concept kitchen with oversized island and gracious family room with two-storey high ceiling, gas fireplace, and direct access to the covered stone patio. The highlight of the main level is the luxurious primary bedroom retreat, complete with a spa-inspired ensuite, spacious walk-in closet, and direct walk-out access to the professionally landscaped backyard - a rare and desirable feature perfect for seamless indoor-outdoor living. Upstairs, you'll find three spacious bedrooms, each filled with natural light and designed with comfort in mind. The fully finished lower level adds exceptional value with a versatile recreation area, ample storage, and a private fifth bedroom ideal for guests or nanny suite.From its elegant architecture to its premium finishes, this home effortlessly blends style and substance in one of Oakville's most established lakeside communities. Steps from top-rated schools, parks, the waterfront, and Bronte Village shops and dining. Welcome Home. (id:61852)
Royal LePage Real Estate Services Ltd.
3096 Palmer Drive
Burlington, Ontario
"Welcome to 3096 Palmer Drive, a detached raised bungalow situated in Burlington's family-friendly Palmer neighbourhood. This well-kept home features a practical layout with new flooring, lighting, and paint. The main level includes a bright living and dining area and an eat-in kitchen with plenty of storage. Down the hall, three bedrooms provide versatile space for family living. The lower level offers an adaptable extra bedroom suitable for guests, a home office, or a playroom, along with a spacious, inviting family room with above-grade windows. With a second kitchen, the basement can serve as an in-law suite or be converted into a secondary dwelling unit. Outdoor amenities include a generous concrete patio with a recently updated pergola, a deep, fully fenced backyard, and a garden shed. The attached double-car garage offers convenient parking and additional storage. Located near schools, parks, trails, shopping, and major commuter routes, this move-in-ready detached home is well suited to families seeking space and convenience in Burlington." (id:61852)
Royal LePage Signature Realty
2298 Fassel Avenue
Burlington, Ontario
!! OPEN HOUSE SATURDAY & SUNDAY FROM 2-4PM !! One-of-a-Kind Opportunity! Discover this extensively renovated bungalow with a LEGAL accessory dwelling, offering TWO fully self contained living spaces. Perfectly situated in one of Burlington's most sought-after neighbourhoods, within walking distance to GO Transit and minutes from major highways. So many possibilities exist within this home. Whether you choose to live in one unit and generate income from the other, accommodate extended family for multigenerational living, or lease both for maximum return, this property offers exceptional flexibility. The finishings throughout are top-notch! The upper unit is a bright, stylish living space with 3 bedrooms, 4 pc bathroom, a stone accent wall with fireplace, large picture window overlooking the front yard and sliding doors to the back deck. The lower unit is equally impressive, boasting generous living areas with 3 bedrooms, a 4 pc bathroom, open concept kitchen and plenty of natural light. Both kitchens have quartz counters and stainless steel appliances, each unit has its own washer and dryer and there are separate hydro meters. Enjoy outdoor entertaining in the mature, fenced backyard, complete with a large deck, patio, gazebo and two storage sheds. A concrete and aggregate double driveway provides ample parking for 5 vehicles. The location is unbeatable. The neighbourhood is family friendly, close to parks, schools and all amenities. This gorgeous property is a rare find, don't miss this incredible opportunity. (id:61852)
Right At Home Realty
3401 - 357 King Street W
Toronto, Ontario
2 Years Old Luxury 1B1B Corner Unit. The suite features 9-foot ceilings, floor-to-ceilingwindows, and an open-concept layout. The living and dining areas are spacious, and the kitchen is equipped withstainless steel appliances, All Wide-Plank Laminate Throughout, Contemporary Slab Door Kitchen Cabinets W/ Stone Countertop, and Ample cabinet space. Extremely convenient transportation with easy access to the Financial District,the University of Toronto, and the CN Tower. Light-filled 3rd floor with a state-of-the-art fitness centre and relaxing yoga studio. Unique amenities include bike lockers, parcel pick-up service, meeting rooms,and communal workspaces. 42nd floor features stylish lounges for socializing and private dining room with afully equipped catering kitchen. Indoor and outdoor spaces ideal for both formaldinners and casual gatherings. (id:61852)
Real One Realty Inc.
1105 - 138 Princess Street
Toronto, Ontario
Do you want to live in a coveted boutique building, with the city at your doorstep? This rare corner suite offers 2 bedrooms, 2 bathrooms and 873 square feet (as per MPAC) of practical luxury living space. With a walkscore of 99, enjoy a short stroll to the St. Lawrence Market, Financial District, and the Distillery District. Floor to ceiling windows fill the space with natural light and frame sweeping panoramic views, giving the home an open, airy feel. The main balcony is bright and large enough to actually enjoy, equipped with a natural gas BBQ for added convenience. An Additional Juliet balcony brings even more light and fresh air into the space. The kitchen is a chef's dream, with a natural gas range, an updated stone backsplash and a modern waterfall island that serves as both prep space and a favourite gathering spot. Your own parking spot and private locker add everyday convenience. Additional features include underground visitor parking, the streetcar nearby, and a grocery store right across the street. This unit blends comfort, style, and practicality in a way that makes downtown living feel simple. Lofts like this don't come up often. Be sure to see it in person. (id:61852)
Royal LePage Signature Realty
5047 Lakeshore Road
Burlington, Ontario
Situated Along Burlingtons Prestigious Lakeshore Waterfront Community, 5047 Lakeshore Road Offers An Exceptional Blend Of Elegance, Comfort & Family-Friendly Living. This Beautifully Appointed 2-Storey Residence Spans Approx 6,667 Sqft. Of Total Living Space On A Spectacular Lot Widening To 172.75ft & 105ft Deep, Featuring 4+1 Bedrooms, 5 Baths, Elevator Access To All Levels & A Heated 5-Car Garage(3+2) With Lifts; 3 Car Garage Is Attached And 2 Car Garage Is Detached. Just Steps From Lake Ontario, The Property Enjoys A Prime Location Near Scenic Trails, Vibrant Parks & Top-Rated Schools. A Grand Double-Door Entry Leads Into A Sun-Filled Foyer With Soaring 2-Storey Ceilings, Hardwood Floors & Refined Finishes. The Great Room Is Anchored By An Open-Flame Gas Fireplace Framed With A Full-Height Custom Stone Surround, While The Formal Dining Room Impresses With Beamed Ceilings And Floor-To-Ceiling Windows. At The Heart Of The Home, The Chefs Kitchen Features Quartz Countertops, Custom Cabinetry, Premium Wolf And Viking Appliances, And A Generous Island With Barstool Seating. The Breakfast Area, Framed By Expansive Windows, Opens To The Backyard Oasis & Flows Seamlessly Into The Family Room With Its Marble Fireplace Surround & 2-Storey Ceilings. The Main-Level Primary Suite Offers A Private Retreat With French Door Walkouts To A Covered Patio, A Custom Walk-In Closet & A Spa-Inspired 5-Piece Ensuite With Steam Shower & Deep Soaker Tub. Upstairs, Three Bedrooms Each Enjoy Ensuite Access, Alongside A Sophisticated Library. The Fully Finished Lower Level Is An Entertainers Haven, Complete With A Wet Bar, Home Theatre, Rec Room & A Guest Suite/Gym. Outdoors, The Backyard Is A Private Paradise Featuring A Saltwater Pool, Hot Tub, Outdoor Kitchen With Pizza Oven, Patios With Heaters And Fireplaces, Lush Landscaping With Mature Trees & In-Ground Exterior Irrigation System. This Home Delivers An Unmatched Lifestyle In One Of Burlingtons Most Coveted Waterfront Neighbourhoods. (id:61852)
RE/MAX Realty Enterprises Inc.
3588 13 Line N
Oro-Medonte, Ontario
MUST BE SEEN: Exquisite 5500+ square foot custom-built luxury modern farmhouse home with panoramic country views. This home is filled with thoughtful details and offers a feeling that needs to be experienced in person. Top features: Private moonroof patio wired for hot tub, gas line for fire table, and panoramic views, two master bedroom suites including main-floor primary suite with gas fireplace, two- storey genuine limestone wood-burning fireplace with live-edge mantel, massive kitchen with 10 ft showstopper island showcasing waterfall-tiered quartz countertops and gas range, stunning natural hickory hardwood flooring, extra deep 3-car garage, and a large loft space with separate entrance with excellent potential for a studio, home office, or guest suite. Don't miss the opportunity to make this exceptional property your own! (id:61852)
Century 21 B.j. Roth Realty Ltd.
