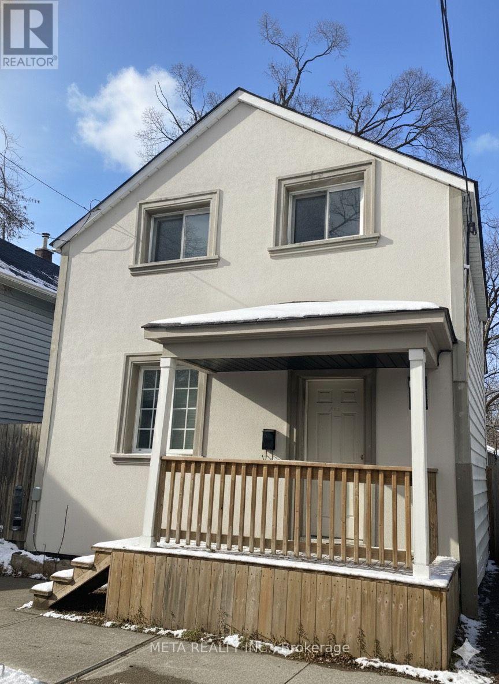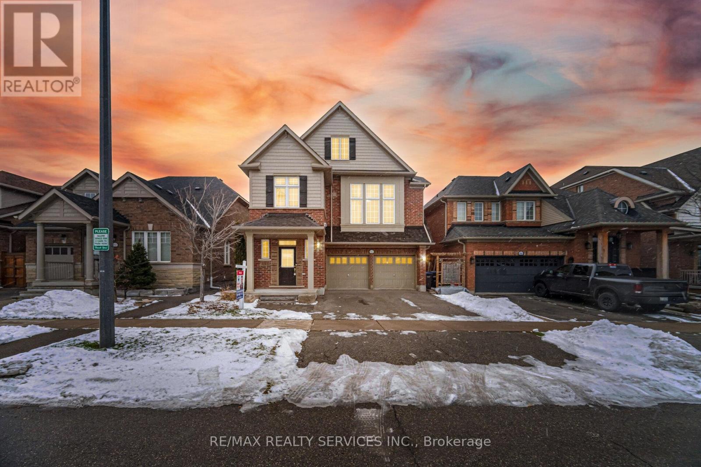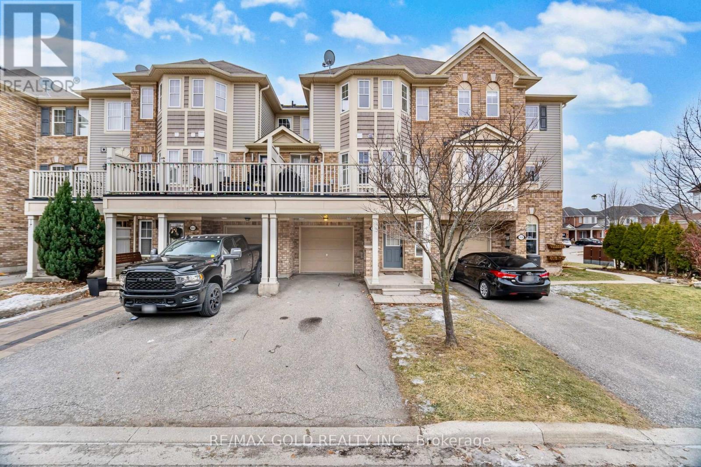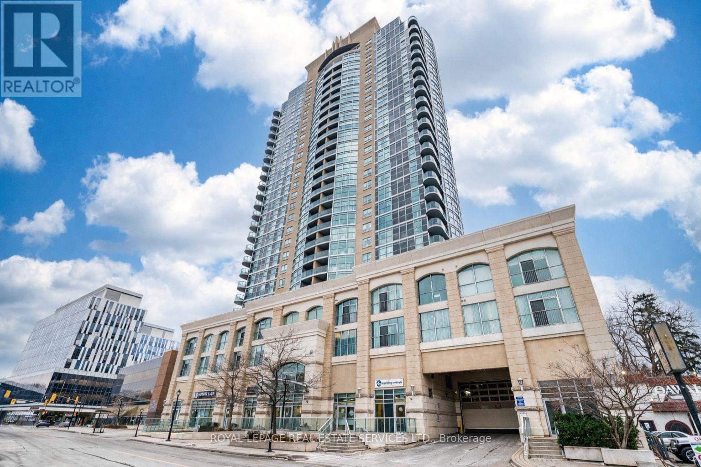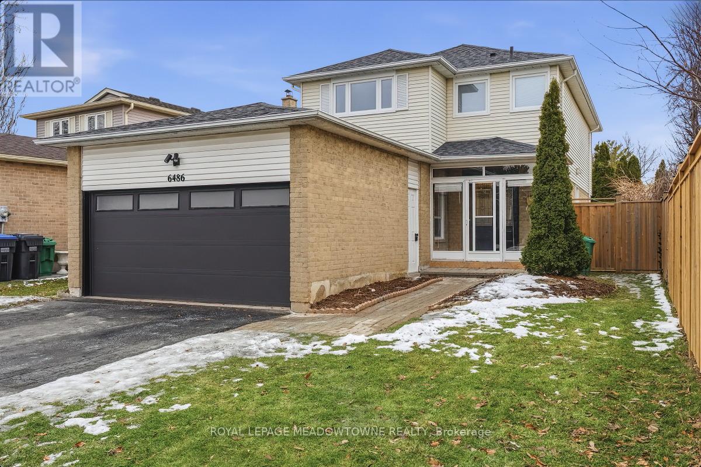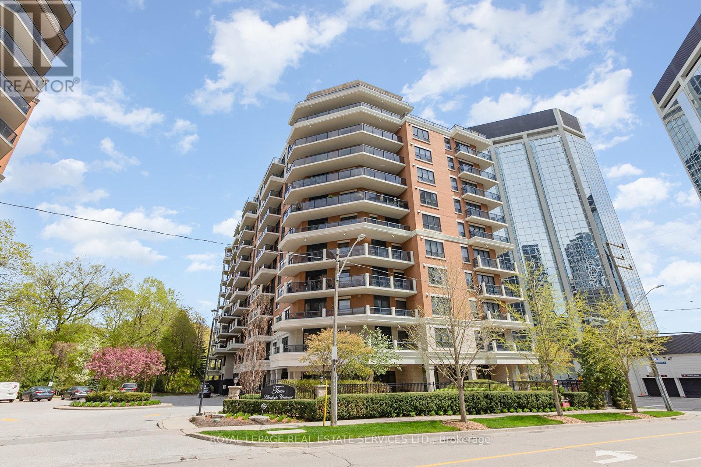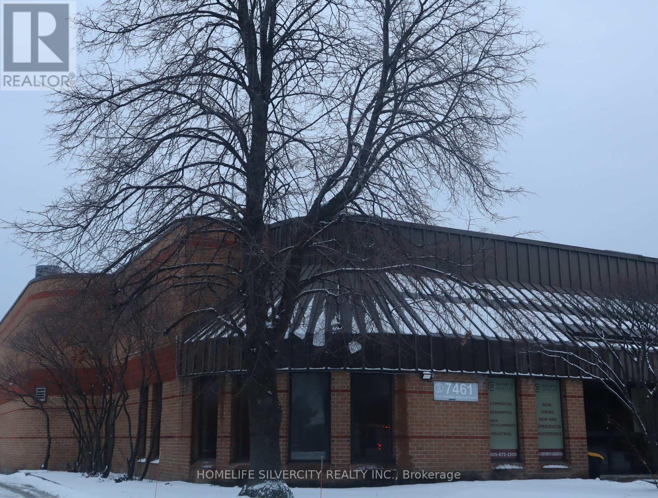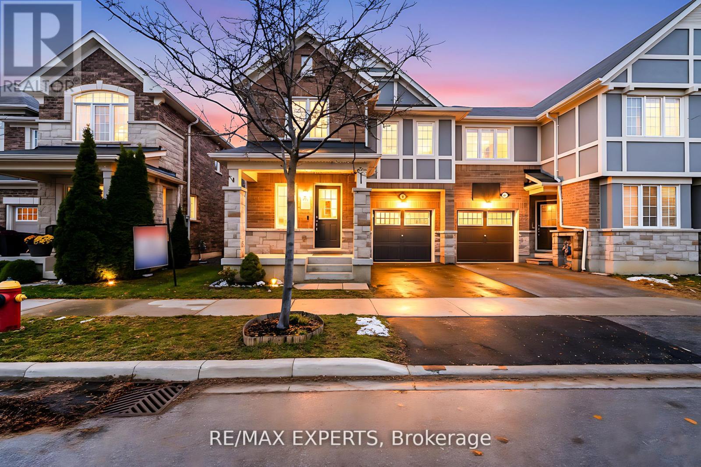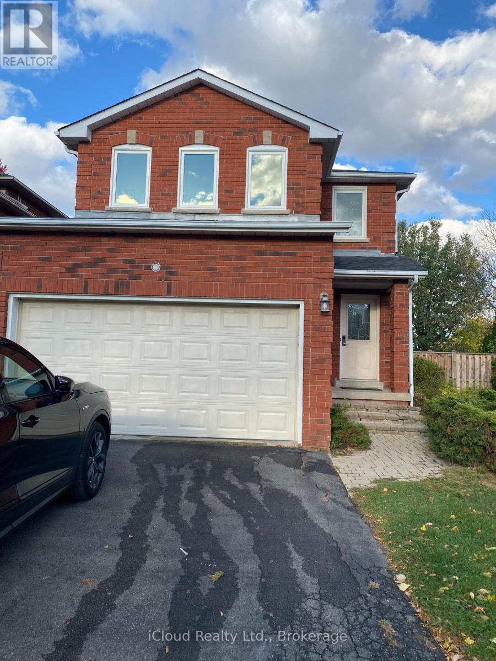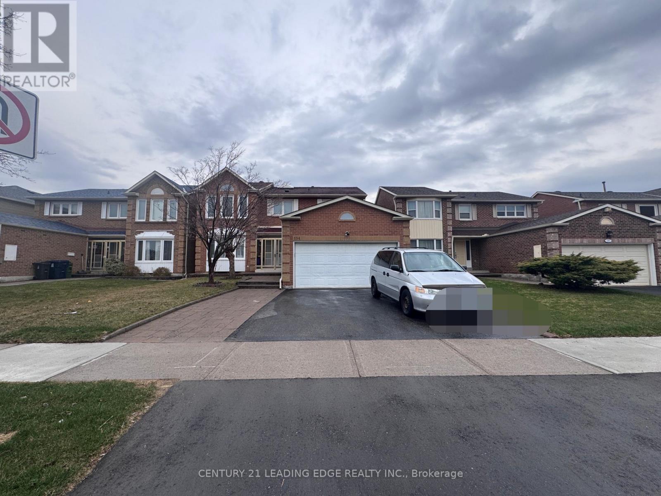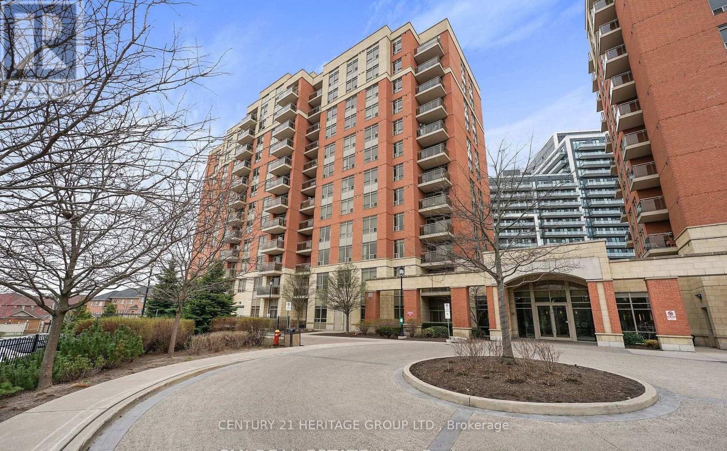636 Union Street
Peterborough, Ontario
Life in Downtown / North Central Peterborough offers a refined balance of vibrant city living and the timeless charm of tree-lined streets and classic architecture. Steps from independent shops and cafés, along with nearby parks, grounds, rinks, trails, and the local museum, the neighbourhood provides effortless access to both daily essentials and leisure. Families will appreciate the abundance of nearby schools, convenient grocery options, and proximity to the Peterborough Bus Terminal for street-level transit, while an 8-minute drive to the hospital adds everyday peace of mind. With short, manageable commutes and a strong sense of community, this welcoming area makes it easy to feel settled and connected. Set within this sought-after area, this stunning 3-bedroom, 3-bathroom detached home is tucked into a quiet, family-friendly pocket-an ideal place to settle in and grow. The bright, open-concept main floor is thoughtfully designed for both everyday living and entertaining, with the living room, dining area, and kitchen flowing seamlessly together to create a warm, inviting atmosphere. The kitchen features a convenient breakfast bar and direct access to the backyard, making indoor-outdoor living effortless. Practical features include a main-floor laundry room and a two-piece washroom. Upstairs, three spacious bedrooms offer comfort and flexibility, including a serene primary retreat with a walk-in closet and private 3-piece ensuite, along with an additional full bathroom for family and guests. Outside, enjoy a generously sized backyard with access to a dedicated storage area, while the shared driveway adds everyday convenience. With abundant natural light, a functional open-concept layout, multiple bathrooms, and a private outdoor space, this home beautifully balances comfort, convenience, and community, offering an inviting opportunity for first-time buyers and growing families to truly feel at home. (id:61852)
Meta Realty Inc.
82 Waterville Way
Caledon, Ontario
Rare To Find Contemporary Layout 3 Bedrooms Juniper Model House In Prestigious Southfields Village Caledon! (id:61852)
RE/MAX Realty Services Inc.
920 Sprague Place
Milton, Ontario
Welcome to this well-kept Freehold three-storey townhouse in a family-friendly area of Milton. The home was freshly painted in 2026 and offers two bedrooms and three bathrooms, including two full bathrooms on the bedroom level, which is a great layout for everyday living. The main and second floors feature new pot lights added in 2026,giving the home a bright and clean feel. The kitchen includes stainless steel appliances, quartz countertops, a modern backsplash, and a breakfast bar. The living and dining areas are open and spacious, with a walkout to a private patio that includes a gas line for a BBQ. Upstairs, the primary bedroom offers a walk-in closet and a three-piece ensuite bathroom. The second bedroom is generously sized and located next to a four-piece bathroom, making it ideal for family members, guests, or a home office. Additional features include a 200-amp panel with EV-ready charging plug already installed. The home is close to parks, schools, shopping, and everyday amenities, and is only about seven minutes to the GO Station, making commuting easy. This is a great opportunity for first-time homebuyers looking for a move-in-ready home to start their next chapter. (id:61852)
RE/MAX Gold Realty Inc.
1602 - 9 George Street N
Brampton, Ontario
Immediate Possession Available | Corner Unit | 1,041 Sq. Ft. | Spectacular East Views! Discover elevated living at The Renaissance, one of Brampton's most prestigious addresses! This bright, sun-filled corner unit offers 1,041 sq. ft. of thoughtfully designed space, featuring floor-to-ceiling windows that frame breathtaking panoramic views of Downtown Brampton and Toronto skyline. The split bedroom and bathroom layout ensures privacy-perfect for guests or a home office. Step out onto your private balcony and enjoy morning coffee or evening sunsets high above the city. The open-concept kitchen is a chef's dream with granite countertops, a breakfast area, and elegant finishes-ideal for entertaining. Spacious living and dining areas flow seamlessly, creating a sophisticated and inviting atmosphere. The primary suite is a true retreat with a 4-piece ensuite and walk-in closet. Laminate floors throughout main living areas add warmth and style. Building Amenities: 24-hr Concierge, Party Room, Guest Suites, Media & Meeting Rooms, Indoor Pool, Sauna, Gym, Bike Storage, Security System. Excellent Walkability! Includes 1 parking space and locker for convenience. Located in the heart of downtown Brampton, steps GO/Via station, steps to dining, shopping, Gage Park, Garden Square, Rose theatre, library, and PAMA for the arts-this is the lifestyle you've been waiting for! And for the nature lover, the endless miles of trails will deliver new experiences in every season. You will love it here. (id:61852)
Royal LePage Real Estate Services Ltd.
6486 Edenwood Drive
Mississauga, Ontario
Welcome to a sun flooded salt water pool and kitchen design. This is a spectacular model that faces is the best direction to enjoy a beautiful inground pool all day, everyday. Enjoy a fully finished separate entrance lower-level in-law suite basement with a second kitchen move-in ready and includes a huge six (6) car parking on a fantastic street. The brand-new ensuite bathroom is beautiful, private and super clean. In addition, the second floor main bathroom offer gleaming new tile, a deep water tub and his/hers double sink. Just show & sell this move in ready detached home in a wonderful neighbour. Owned Hot water tank, owned furnace, owned air conditioner, Salt water pool and equipment is excellent condition, garage door opener, central vacuum and equipment, stainless steel appliances, May Tag washer & dryer, frigidaire refrigerator. Natural gas barbeque. All brand new fences. The privacy is sensational as the salt water pool area, sun tanning decks, diving board and sliding doors all enjoy the terrific well-groomed landscaping. The back yard private, just take a good look at the summer salt water pool photos! (id:61852)
Royal LePage Meadowtowne Realty
301 - 2 Aberfoyle Crescent
Toronto, Ontario
Wonderful opportunity to Lease from Professional Landlord with Long Term Security. Steps to Subway, Shopping, Restaurants, Parks and Schools. (id:61852)
Royal LePage Real Estate Services Ltd.
7461 Pacific Circle
Mississauga, Ontario
Fully functional professional office space available for immediate lease near busy intersection at Derry and Tomken Road ,Close to major Highways 401,403,407 , 410 and Public Transit..Professionally designed office space include 3 Washrooms,9 Separate Cabins,Receiption area, Lunch Room,.Parking space 7-8 cars. .Suitable for Law office,Accountants,Real Estate and Other Offices (id:61852)
Homelife Silvercity Realty Inc.
1544 Gainer Crescent
Milton, Ontario
Experience pride of ownership in this bright, spacious, and meticulously maintained end unit, offering the privacy and feel of a semi-detached home. With approximately 2,000 sq ft of functional living space, this home is perfectly situated in Milton's family-friendly Clarke neighbourhood. The main level features durable laminate flooring, Pot lights, Freshly painted, Big windows, enhancing the bright, open-concept layout. You are welcomed into a large foyer with a walk-in closet and large living room perfect for entertainment. The Great room flows seamlessly into the dining area, which boasts large windows and a convenient walkout to the private backyard. The Large Kitchen is designed for functionality, featuring a breakfast bar, complementing backsplash, upgraded stainless steel appliances, and ample custom cabinetry. Upstairs, you will find four generously sized bedrooms and two full washrooms. The layout is ideal for a growing family, ensuring comfort and privacy for everyone. The spacious, untouched basement offers a unique opportunity to create a separate side entrance, perfect for developing a future in-law suite or generating additional rental income. This property is truly turn-key and move-in ready, located close to highly rated schools, extensive shopping, dining, and entertainment options. Its location is highly desired for its quick access to the 401 and all major commuter routes, making daily travel effortless. Don't miss this exceptional starter home! (id:61852)
RE/MAX Experts
Basement - 6419 Longspur Road
Mississauga, Ontario
Basement apartment With Seperate Entrance From Side . ! spacious Bedroom with closet, Seperate Kitchen, 1 Washroom and Seperate Laundry Room and Big Living / Dining Room. (id:61852)
Icloud Realty Ltd.
3041 Caulfield Crescent
Mississauga, Ontario
Welcome to this executive detached home nestled on a quiet crescent in the highly desirable community of Churchill Meadows.This beautifully maintained property, with approximately 3,100 sq. ft. above grade, offers the perfect blend of elegance, space, and modern upgrades. Featuring 4 bedrooms, 4 bathrooms, and two spacious family/media rooms. The 2nd floor family room can also be converted into a 5th bedroom. This home provides exceptional comfort for families of all sizes. A main floor office/den adds versatility, making it ideal for remote work or study.The open-concept new kitchen is the heart of the home, upgraded with top line stainless steel appliances, quartz countertops and backsplash, a large picture window, and a walkout to the Fenced backyard interlock patio. Overlooking the bright family room with a cozy gas fireplace, this space is perfect for both everyday living and entertaining.Upstairs, the primary suite features a walk-in closet and a luxurious 5-piece ensuite with a large window. A second large bedroom with its own 4-piece ensuite adds convenience, while two additional bedrooms are spacious and filled with natural light. The home is further enhanced by upgraded bathrooms, hardwood floors throughout, and pot lights on both the main and second floors ,California Shutters on all windows. Additional perks include main-floor laundry with garage/backyard access.The exterior is equally impressive, boasting an interlock driveway with parking for 4 cars and a beautifully designed backyard patio shaded by a mature maple tree creating a private retreat for relaxation or outdoor gatherings.Located in a high-demand area close to schools, parks, shopping, and transit, this home truly has it all. Don't miss the opportunity to own in one of Mississaugas most sought-after neighbourhoods! (id:61852)
RE/MAX Aboutowne Realty Corp.
134 Canongate Trail
Toronto, Ontario
Welcome to 134 Canongate Tr! *Prestigious Kennedy Ps & Dr Norman Bethune Ci School Districts * Fully Upgraded House. Two Master En-Suite. Upgraded Wash Room Corian Vanity, Storm Door For Both Main Floor And Basement. Separate Entrance To Well Functional Two Bedroom Basement Apt. Hardwood Floor Through Main And Second Floor. (id:61852)
Century 21 Leading Edge Realty Inc.
Lph6 - 73 King William Crescent
Richmond Hill, Ontario
1 + Den 710 Sqf, South west Facing Unit. Many Upgrades Included-Laminate In Living/Dining, Granite Countertops, S/S Appliances, Foyer Mirror Door * Good Layout W/ Walk-In Closet In Master * Fabulous Amenities - 24Hr Concierge, Party Room, Sauna, Exercise, Cardio & Yoga Room * Walking Distance To Transit, Shopping, Theatre, Parks, Schools & Yonge Street * (id:61852)
Century 21 Heritage Group Ltd.
International Realty Firm
