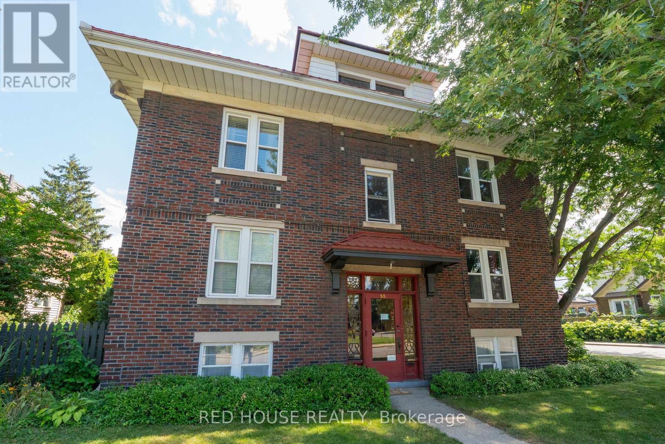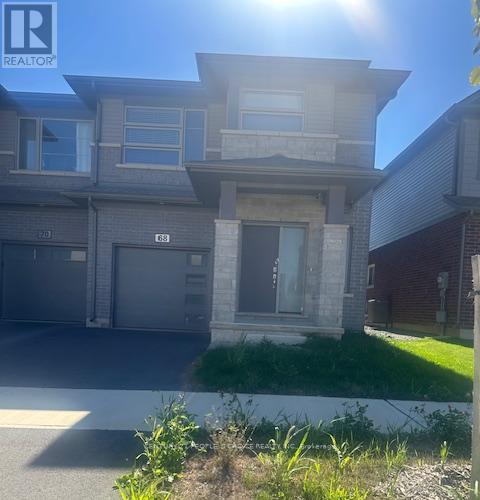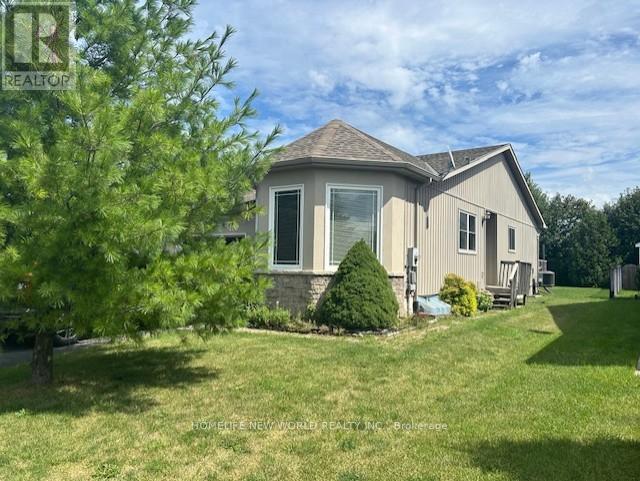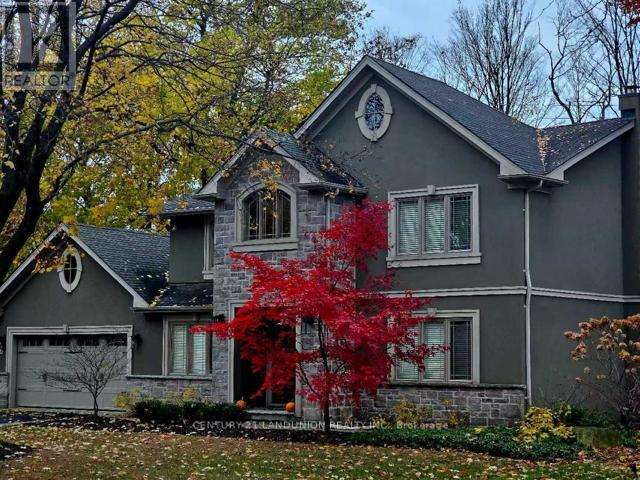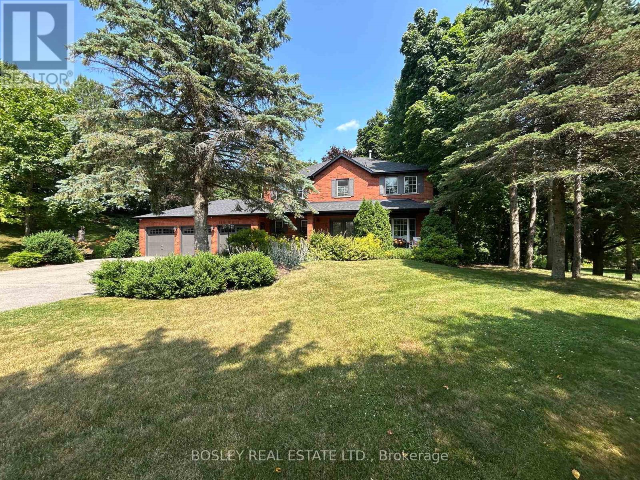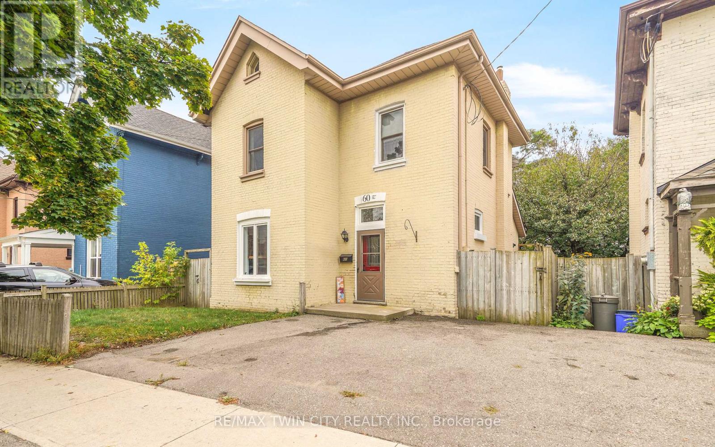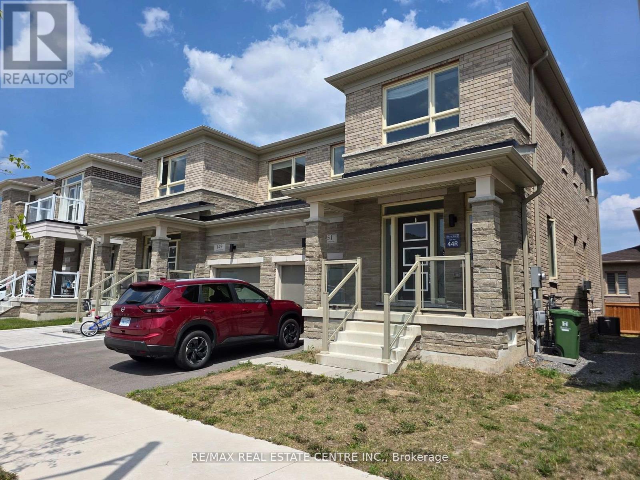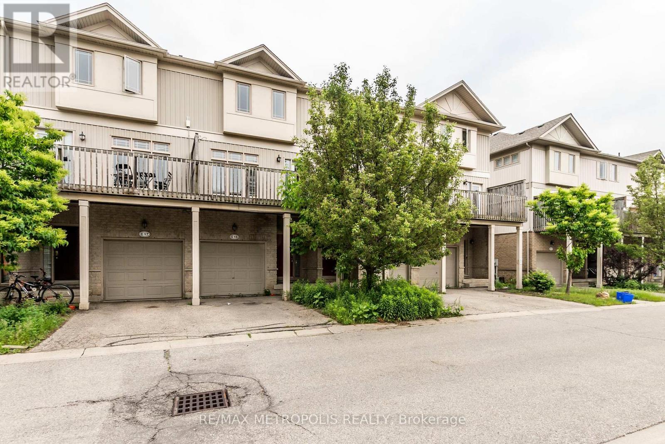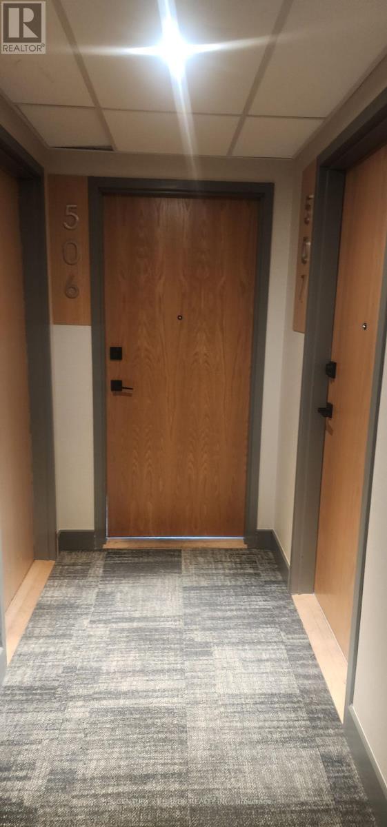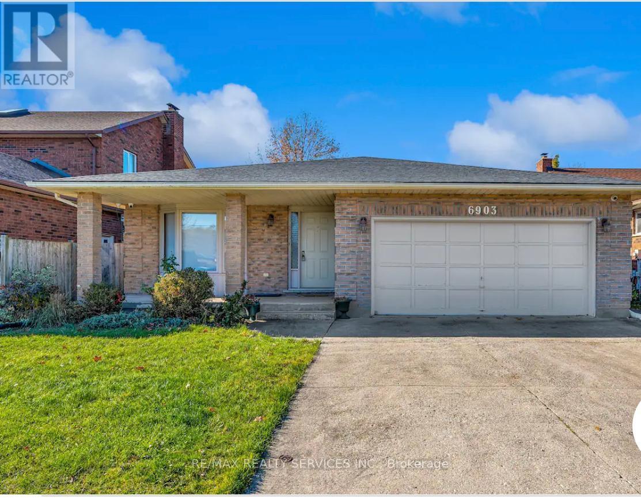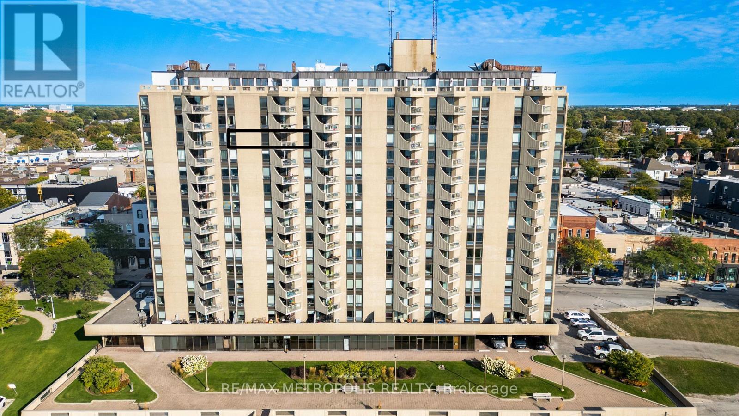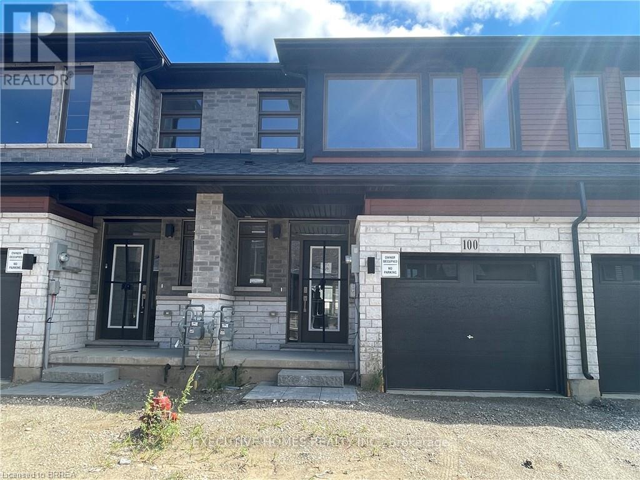Unit 6 - 55 Balsam Avenue S
Hamilton, Ontario
Welcome to this well- maintained 2 bedroom 1 bathroom apartment located on the 3rd floor of a quiet, residential building at 55 balsam. Offering a functional layout and plenty of natural light, this home is perfect for those seeking comfort and convenience. The spacious living area provides a functional area for all your furniture, while the kitchen is equipped with ample cabinetry and counter space. Both bedrooms are generously sized with good closet storage, making the unit ideal for couples or professionals. Newer windows throughout the unit, clean, mature and well kept building. Enjoy being situated in a central neighbourhood with easy access to parks, shops and dining options, all while living in a peaceful community setting. This unit is move in ready and available immediately. 1 parking included (id:61852)
Red House Realty
68 William Street
Pelham, Ontario
Mountain view Built , Archer Model , Elevation M1, 1949 sq feet , Corner unit, feels like Semi , 4 Bedroom, 2.5 Washroom, Modern Kitchen, S/S appliances. Master with walk in closet and 4 pc ensuite. Close to all Amenities. (id:61852)
Century 21 People's Choice Realty Inc.
2381 9th Avenue E
Owen Sound, Ontario
Welcome to This 3 bedroom Semi-Bungalow. Bright and spacious home, open concept. Long Driveway can park 2 cars. beautiful back yard. It's prime location in Owen Sound close to shopping, restaurants, recreational facilities, schools, and the hospital, making it a convenient and desirable place to call home.Extras: (id:61852)
Homelife New World Realty Inc.
96 Irma Court
Hamilton, Ontario
Stunning resort-style home on a quiet court! Treed 1/3-acre lot with expansive patio, outdoor kitchen & bunkie -ideal for entertaining. Beautiful 3+1 bed, approx. 3800 sq ft. finished space. Grand principal Rms with crown mouldings, bamboo floors, granite counters. Chefs kitchen w/ stainless appliances, island, breakfast bar, open to family-sized dining Rm w/ walkout. Formal living Rm w/ built-ins & electric FP. Office/library w/ live-edge desk & shelving. Huge family room w/ soaring cathedral ceilings, gas FP, wall-to-wall built-ins & patio walkout. Primary suite w/ gas FP, walk-in dressing Rm w/ custom cabinetry, spa-like 5-pc Ensuite: freestanding tub, frameless steam shower, heated flrs, Kallista basins. Two additional large bed Rm w/closets. Basement features oversized Rec Rm. Fully renovated main bathroom, kitchen ,Main floor ,many renovated out and inside .Ideal layout for family living & entertaining. Rare mix of luxury, space & privacy , don't miss it! (id:61852)
Century 21 Landunion Realty Inc.
16 Bayberry Road
Mono, Ontario
Step Into This Extraordinary Estate, C/W Professional Interior Design & Resort-Style Outdoor Living.. The Show-Stopping Kitchen, Designed By A Renowned Interior Designer, Features A Massive Island, Premium Finishes & Open-Concept Layout That's Ideal For Both Everyday Living And Upscale Entertaining. Seamlessly Flow Into The Warm & Inviting Living Areas, C/W Fireplaces (One Wood-Burning, Two Electric), Creating Cozy Spaces Throughout. Outside, Escape To Your Own Private Oasis. Surrounded By Lush Gardens & Mature Trees, The Beautifully Landscaped Yard Includes An Inground Pool, Serene Ponds, A Dramatic Waterfall, Two Hot Tubs & Multiple Lounging Areas. The Outdoor Bar & Gazebo Make This Space An Entertainers Dream Perfect For Unforgettable Summer Gatherings. All Just Minutes From Top-Rated Schools, Hospitals, Parks, Trails, Shopping, Dining, Golf Courses & Major Highways. (id:61852)
Bosley Real Estate Ltd.
60 Terrace Hill Street
Brantford, Ontario
Stunning Home with a Private Backyard! A beautiful 4 bedroom, 2 bathroom solid brick home with a double wide driveway, an awesome backyard for entertaining that's surrounded by mature trees and makes you feel like youre in the country, and sitting in a great neighbourhood that's close to all amenities. This lovely home features a welcoming entrance for greeting your guests, a bright kitchen with modern tile backsplash, an inviting living room with updated flooring and an electric fireplace with a slate surround, a pristine 3pc. bathroom that has modern tiling and a walk-in shower with a glass door, a playroom or den, a convenient main floor laundry, and a separate dining room that has patio doors leading out to the elevated deck that overlooks the very private backyard. Upstairs you'll find a huge master bedroom that boasts a wall-to-wall closet that has sliding doors with frosted glass, a separate room off the master that could be used as a walk-in closet or an office, and there's an immaculate 4pc. bathroom with a deep claw foot tub and attractive tile surround. The full basement offers plenty of storage space and a walk-out to the backyard from under the deck. The deep and very private backyard will be a perfect space for hosting gatherings with family and friends with a gazebo on the patio, separate levels for entertaining, and lots of room for the kids to play. Recent updates include new basement window and side window in 2025, new sliding patio door in 2024, new furnace in 2023, new central air unit in 2014, updated electrical panel, upstairs bathroom renovated in 2023, upgraded lighting fixtures, new shed on the lower level in the backyard in 2023, new black safety fences and arch going down to the lower section of the yard in 2021, lower level patio and gazebo in 2022, and more. A beautiful family home in an excellent neighbourhood that's close to parks, schools, restaurants, shopping, the hospital, and all amenities. Book a private viewing today! (id:61852)
RE/MAX Twin City Realty Inc.
Bsmt - 151 Agro Street
Hamilton, Ontario
Basement Unit In Waterdown. 1 Bed Room, 1 Washroom With An Open Concept Kitchen/Din Area. Private Separate Entrance, Larger Windows & A Separate Laundry. Bright/Spacious With Neutral Decor. Conveniently Located Near Schools, Parks, Shopping, And Public Transit. Street parking available -Utilities 70/30 (id:61852)
RE/MAX Real Estate Centre Inc.
C16 - 619 Wild Ginger Avenue
Waterloo, Ontario
Completely renovated 3 Bedroom Executive Town House Available For Rent. The Unit Has 3 And A Half Bath And Is Approximately 2100 Square Feet Big. The Unit Has Finished Basement, Main Floor and basement are Zoned Commercial, Central Heating/Ac, Central Vacuum, Water Softener **EXTRAS** Fridge, Stove, Washer & Dryer, Dishwasher And Microwave, Window Coverings Throughout And 1 Car Garage With total of 3 Parking Spaces. (id:61852)
RE/MAX Metropolis Realty
506 - 7 Erie Avenue E
Brantford, Ontario
We are thrilled to announce the availability of the Grand Bell Boutique condo Building in the Heart of Brantford, offering a prime location overlooking the grand River. The Modern open Concept layout is just a short distance from Laurier University and a newly Constructed plaza featuring Popular brand stores like Tim Hortons , Dollarama, Freshco Grocery Store, The Beer store and various restaurants . the neighborhood is developing with exciting facilities on the Horizon. Residents can indulge in a range of Building amenities including a Gym , visitor Parking. Whether you are an end User or an investor, this Condo presents a fantastic opportunity at an unbeatable price. Dont miss out on the chance to be part of this vibrant community. (id:61852)
Century 21 Green Realty Inc.
6903 Cumberland Court
Niagara Falls, Ontario
Looking For A Great Place To Call Home Then Welcome To 6903 Cumberland Court (Legal unit 1). Located On A Quiet Street In A Family Friendly Neighbourhood Just Minutes Away From All The Restaurants And Attractions Niagara Falls Is Known For, The units are located 2min away from the Niagara Square shopping mall, 13 min away from the waterfalls site - 4 min to the Americana Hotel and Conference Centre - 2 min away from restaurants and all major grocery and shopping stores - 3 min walk to John N Allan Park, equipped with a basketball court, a tennis court and cricket field, all in a quiet, friendly and safe neighbourhood.The units are located 2min away from the Niagara Square shopping mall, 13 min away from the waterfalls site - 4 min to the Americana Hotel and Conference Centre - 2 min away from restaurants and all major grocery and shopping stores - 3 min walk to John N Allan Park, equipped with a basketball court, a tennis court and cricket field, all in a quiet, friendly and safe neighbourhood. (id:61852)
RE/MAX Realty Services Inc.
1306 - 155 Front Street N
Sarnia, Ontario
WATERFRONT! ALL INCLUSIVE STUNNING EXECUTIVE UNIT CONDO LOCATED IN THE HEART OF DOWNTOWN SARNIA IN THE SEAWAY CENTRE WITH GORGEOUS PANORAMIC VIEWS OF THE ST. CLAIR RIVER WATERFRONT, BLUEWATER BRIDGE, & SARNIA BAY. THIS 13TH FLOOR UNIT BOASTS A CHIC STYLE OF CITY LIVING WITH 2 BEDROOMS + 1- 4 PC. BATHROOM IN AN OPEN LAYOUT THROUGHOUT. THE FAMILY ROOM BRINGS IN NATURAL SUNLIGHT & INCREDIBLE WATER VIEWS FROM THE BALCONY & IS OPEN TO THE CHEF'S KITCHEN. ENJOY THE OUTDOORS ON THE TERRACE BALCONY PERFECT FOR HOSTING OR RELAXING WATCHING SARNIA'S GORGEOUS SUNSETS. IT IS THE ADDRESS FOR THE EXECUTIVE OR BUSY PROFESSIONAL AS THEY WORK IN SARNIA & ENJOY THE CONVENIENCES OF THIS LUXURY RENTAL. WALKING DISTANCE TO RESTAURANTS, COFFEE SHOPS, SHOPPING & BOARDWALK. ALL UTILITIES, INTERNET, & 1 COVERED PARKING SPACE IS INCLUDED IN MONTHLY LEASE PRICE. COME EXPERIENCE WATERFRONT EXECUTIVE LIVING! (id:61852)
RE/MAX Metropolis Realty
100 - 120 Court Drive
Brant, Ontario
Beautiful , upgraded, open concept, modern 2-storey townhome in prime Paris community available for lease. . 3 bedrooms, 2.5 washrooms, garage access to house, large & wide-spanning unfinished basement (for storage, or variety of uses). Contemporary & durable vinyl plank flooring on ground levels, 9' ceiling on ground level, large over-sized windows with bright sun-filled rooms throughout. Modern kitchen with extended maple cabinets, island with breakfast bar, stainless steel appliances, quartz countertops & abundant cabinet space. Convenient 2nd level laundry room with washer & dryer & laundry tub. Very spacious primary bedroom includes walk-in closet with windows, & luxury ensuite. 2 additional spacious bedrooms (one with walk-in closet), linen closet, & 2nd full bathroom are also on upper level. Located minutes from Hwy 403, & directly across from convenient new plaza. (id:61852)
Executive Homes Realty Inc.
