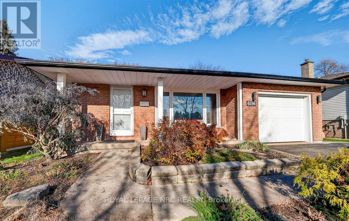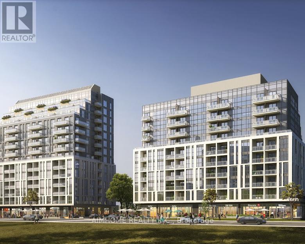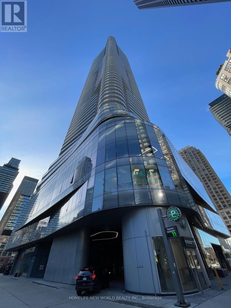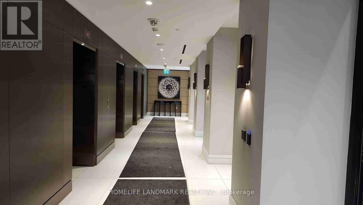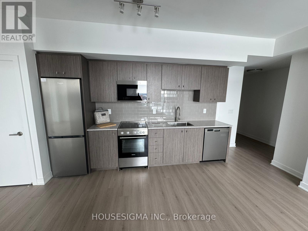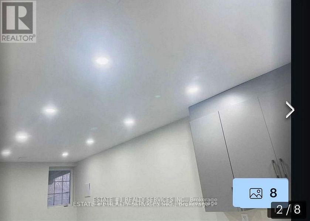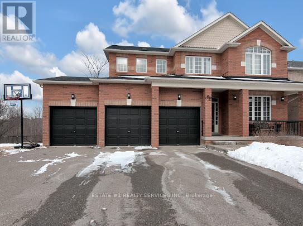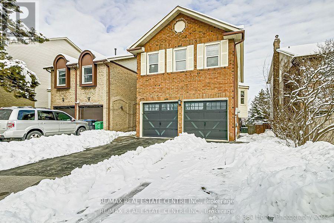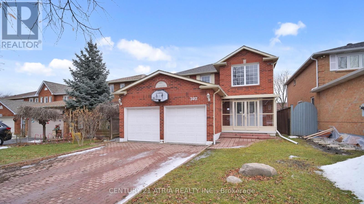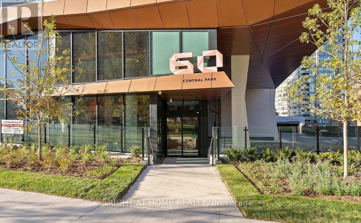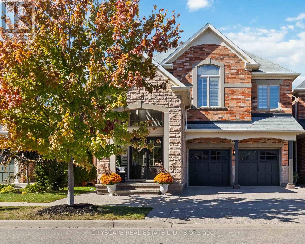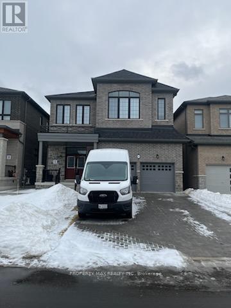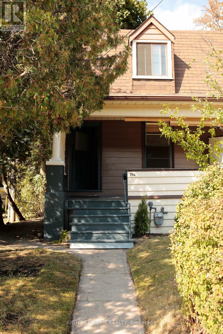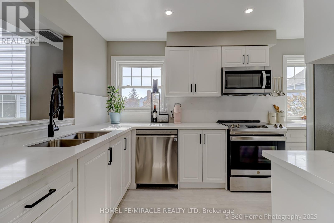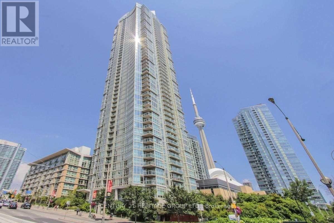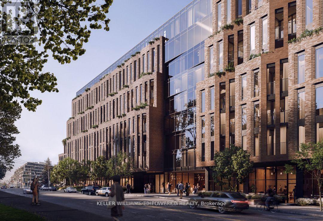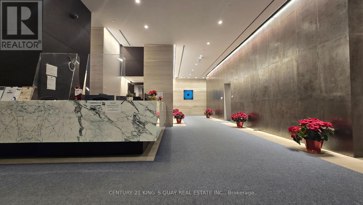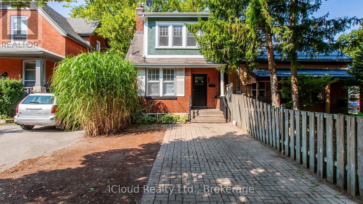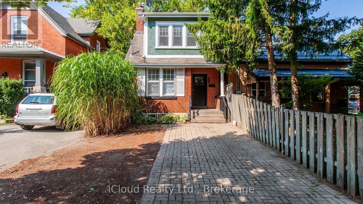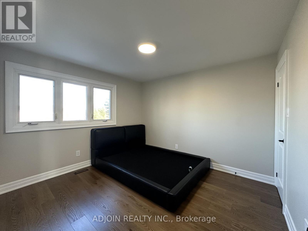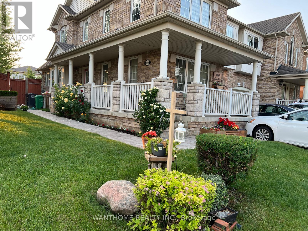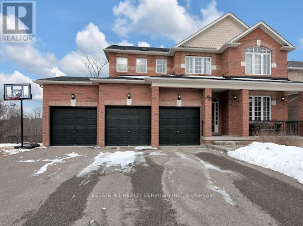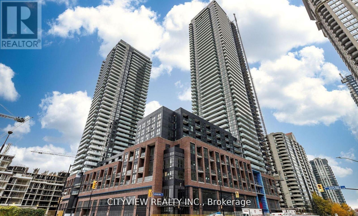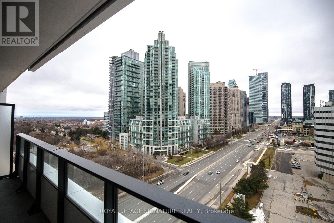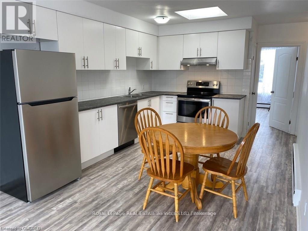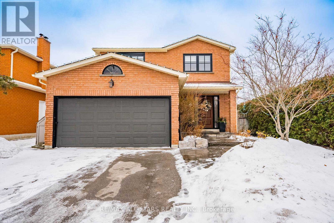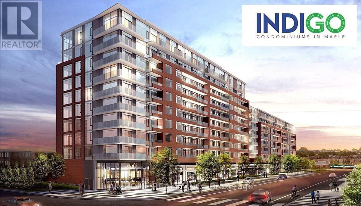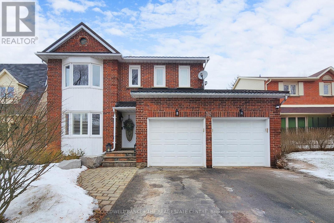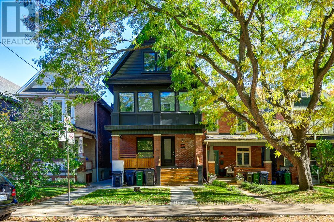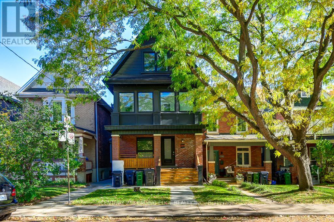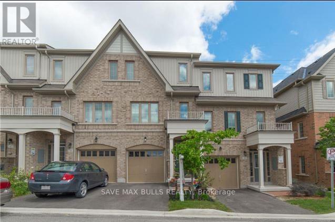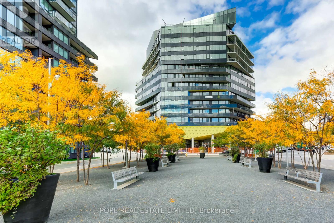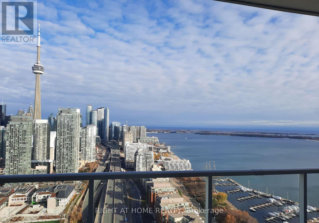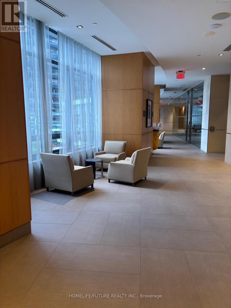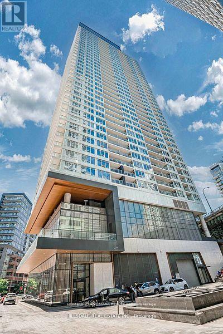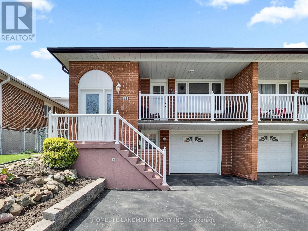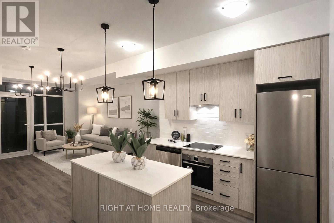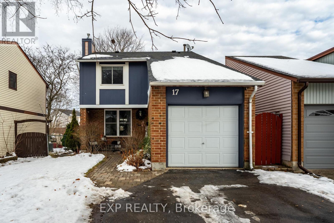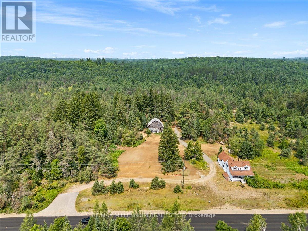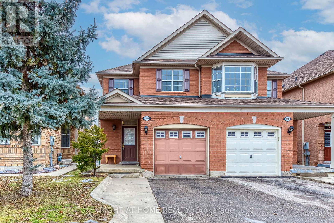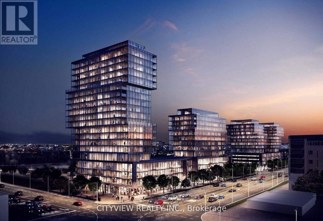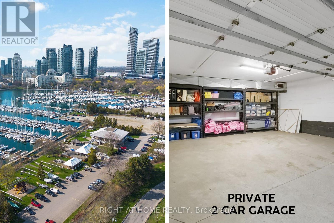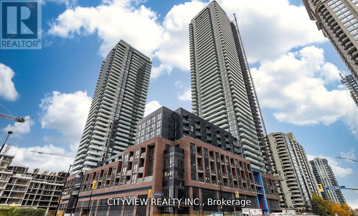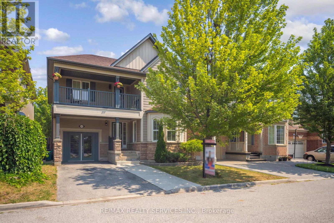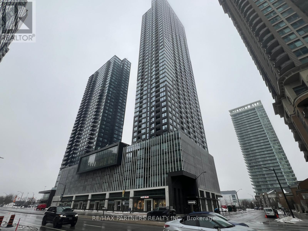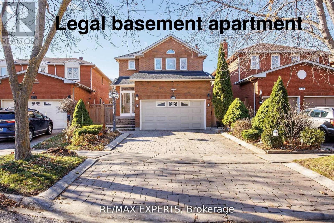6186 Delta Drive
Niagara Falls, Ontario
Welcome to this well-maintained backsplit home located in a mature, family-friendly neighborhood close to parks, schools, shopping, and everyday amenities. Set on an impressive 171-foot deep lot, the property offers a large backyard with excellent potential for outdoor entertaining, gardening, or future enhancements. Inside, the home features a well-designed and versatile layout ideal for both daily living and hosting. The main level offers a spacious kitchen, a bright living room filled with natural light from large front windows, and a separate dining area. The split-level design provides excellent separation of space, with multiple bedrooms and finished living areas across levels. The lower-level family room includes a charming brick fireplace and a separate entrance, creating flexibility for extended family living or in-law potential. A finished basement adds further usable space, along with additional bedroom and bathroom accommodations. Additional highlights include an attached garage, private double driveway parking, central air conditioning, central vacuum, gas forced-air heating, and a solid brick exterior. Attractive pricing relative to recent neighborhood sales presents a compelling opportunity for buyers, with comparable homes in the area selling for higher, offering the potential for immediate equity. This home is well suited for buyers looking to secure value in a strong location. Important notes for showings: The seller owns a cat. Buyers or agents with allergies to cat dander should take this into consideration prior to viewing. Additionally, the lower-level family room is currently used by the seller as a designated smoking room. Buyers sensitive to cigarette smoke should be aware before scheduling a showing. (id:61852)
Royal LePage NRC Realty
269 Helen Avenue
Markham, Ontario
Freshened & Rejuvenated With Substantial Brand New Upgraded Renovation; Boasts 2968sqft Living Space; 5 Bedrooms(3 Of Them Directly Access to Baths); 3 Full Baths On 2nd Level; Large Enough For Bigger Family Living; Higher Ceiling On Ground Level; Rough-In Central Vacuum; Basement Above Grade Windows; Elegant Stone Front Façade Matching With Stone Newly-Paved Interlock Driveway; Locates In Safe Family Oriented Neighborhood With Park, Pond and Green Space Surrounding; Minutes To Hwy 407, Hwy7 & Go Station; 4 Grocery Supermarkets , Restaurants, Shopping Plaza, Community Amenities, And York University Campus Nearby; Come To Feel It And Love It; It Will Be Your Home (id:61852)
Dream Home Realty Inc.
A910 - 3421 Sheppard Avenue E
Toronto, Ontario
A brand-new, never lived in, modern condo featuring a spacious and bright unit with a den that can be used as a second bedroom and a balcony. High floor with unobstructed views. Two full bathrooms. Located in the high-demand area of Sheppard & Warden, conveniently close to supermarkets, banks, restaurants, and TTC. Near Seneca College and Don Mills subway station, with quick access to Highways 401 and 404. (id:61852)
Aimhome Realty Inc.
1208 - 11 Wellesley Street W
Toronto, Ontario
Bright and luxurious 738 sq ft corner suite featuring a wrap-around balcony and floor-to-ceiling windows that fill the space with natural light. Located in a highly sought-after area steps to Yonge/Bay/Bloor/Yorkville, with easy access to subways, U of T, TMU (Ryerson), hospitals, Queen's Park, and the Financial District. Well-managed building with quality amenities. 2 bedrooms, 2 bathrooms, 1 parking. (id:61852)
Homelife New World Realty Inc.
2410 - 39 Roehampton Avenue W
Toronto, Ontario
Fairly new E2 Condos, Conveniently Located In The Heart Of Yonge & Eglinton. Connected ToYonge Eglinton Centre, Indoor Connection To Subway, Shops, Restaurants. This modern, open-layout residence features a spacious bedroom, a separate den (ideal as a home office or guestroom), and two full bathrooms. Balcony is West facing. Excellent Functional Layout with9'Ceiling and Approx. 633 Sqf +102 Sqf Balcony. Unit includes one Locker (id:61852)
Homelife Landmark Realty Inc.
806 - 25 Wellington Street S
Kitchener, Ontario
Discover refined urban living at Station Park, Kitchener's most sought-after address. This beautifully designed 1-bedroom, 1-bathroom suite features a modern kitchen equipped with premium stainless steel appliances, granite countertops, and generous cabinetry, opening seamlessly into a bright living and dining space. Step out onto your private balcony and enjoy stunning city views. The corner primary bedroom provides a serene retreat complete with a full ensuite, while in-suite laundry offers everyday convenience.Station Park delivers an exceptional luxury lifestyle with an impressive collection of amenities, including concierge service, a 20,000 sq. ft. sky deck, hydro swim spa, two-lane bowling alley, and a state-of-the-art fitness centre with Peloton studio and yoga room. Residents also enjoy an outdoor terrace with BBQs, private dining room with a full kitchen, premium lounge with bar, games areas, reservable hot tubs, and dedicated dog amenities. Added conveniences include secure parcel delivery, bike storage, EV charging, WiFi-enabled common spaces, and an automated parking system.Perfectly situated just steps from King Street West, the LRT, and Downtown Kitchener, this location places you minutes from major employers such as Google, D2L, Communitech, and the Accelerator Centre, along with shopping, dining, groceries, Grand River Hospital (WRHN), Victoria Park, and Wilfrid Laurier University's Pharmacy School. Offering the ideal blend of luxury, location, and lifestyle, this exceptional Station Park residence is truly a place to call home. (id:61852)
Housesigma Inc.
42 Napanee Street
Brampton, Ontario
Legal brand new Basement for rent !! 3 bedroom with two washroom hot area !!side entrance and spacious rooms with big windows !! Two washrooms in basement (id:61852)
Estate #1 Realty Services Inc.
32 River Rock Crescent
Brampton, Ontario
Upper and main portion for rent only !! RARE ,**Triple car garage**Second dwelling legal basment **plus extra land in highly sought after area **Ravine lot # Magnificeng 4 +2 bedroom Bedroom Premium Lot In Highly Sough After Fletcher Meadow Boasting Liv/Dining And Family Room.4 Spacious Rooms, 3 Car Garage , 9 Foot Ceiling , big renting potential of 7500 and portion of land to make another rental unit on main floor # hard to find Triple car garage and land with house in such highly sought after area. Basement is separate (id:61852)
Estate #1 Realty Services Inc.
Basement - 4175 Trellis Crescent
Mississauga, Ontario
Beautiful Renovated One Bedroom Basement In The Best Location of Mississauga. Fully Furnished, Erin Mills and Folkway. Close to Highway 403 and QEW. Very Convenient Location. Minutes to Erin Mills Mall, Schools, Walking Distance To The Parks & Public Transit. Totally Separate Entrance. (id:61852)
RE/MAX Real Estate Centre Inc.
302 Ojibway Trail
Mississauga, Ontario
Great home in a sought-after neighbourhood with no homes behind. Features a grand double-door entrance leading to a stunning foyer with soaring ceilings. Formal living room with French doors and an elegant dining room. Open-concept family room with a wood-burning fireplace. Upgraded kitchen overlooking the breakfast area. Private backyard with cherry and plum trees. Spacious primary suite with double-door entry, 3-piece ensuite, and skylight. Two additional bedrooms and a 4-piece bath. Comfort and value combined. (id:61852)
Century 21 Atria Realty Inc.
209 - 60 Central Park Road Way
Toronto, Ontario
Experience modern living at The Westerly 2 by Tridel, a stunning new residence at Bloor and Islington in Etobicoke. This elegant 1-bedroom, 1-bathroom suite offers 555 sq. ft. of smartly designed space with a bright open layout, sleek finishes, and a private balcony that extends your living area outdoors. The contemporary kitchen features premium built-in appliances, quartz countertops, and designer cabinetry, while the bathroom showcases refined details and quality craftsmanship. Enjoy the convenience of in-suite laundry and the comfort of Tridel's superior build quality. Residents have access to an exceptional collection of amenities, including a 24-hour concierge, fitness center, party lounge, and guest suites. Perfectly located just steps to Islington Subway Station, Bloor West Village shops, and top dining options, this suite combines style, convenience, and luxury in one of Etobicoke's most desirable new communities. (id:61852)
Right At Home Realty
4269 Vivaldi Road
Burlington, Ontario
Welcome to 4269 Vivaldi Rd in Alton Village - The perfect blend of style, comfort and functionality! Step into this executive 4-bedroom, 3.5-bathroom stone and brick home nestled in one of Burlington's most sought-after communities. Offering 3,369 sqf of elegant living space, including 945 sqf of finished basement. Whether you're entertaining guests or enjoying a quiet evening, this layout is thoughtfully designed to make every space count. Fully renovated in 2023 with high-quality finishes throughout and over $250K invested. This home is ideal for growing families, professionals, or anyone seeking low-maintenance, modern living. Engineered hardwood on all above ground levels, modern tile, and updated fixtures. Open-to-above ceiling in the main entrance area and smooth ceilings on all three floors. The bright open-concept main floor with seamless flow between the living room, dining area and breakfast nook. Gourmet chef's kitchen with built-in black stainless steel KitchenAid appliances, quartz countertops, and custom cabinetry including a coffee station. The upper level offers four spacious bedrooms, a family room, and two full bathrooms. The spa-inspired primary ensuite includes heated floor, large glass shower, free standing tub, heated towel rack, and luxurious finishes that turn daily routines into a retreat. The finished basement is designed for entertainment with a wet bar, built-in Klipsch speakers and plenty of room for movie nights or gatherings. It also includes a Murphy bed and a bathroom, ideal for hosting overnight guests. Beautiful outdoor space featuring a built-in deck and landscaped backyard - perfect for relaxing. This home delivers turnkey luxury in a prime location with every detail elevated for modern living. Located within walking distance to top-ranking schools, parks, and amenities - this home truly shows a 10+. A family-friendly street, excellent walk score, and wonderful neighbours make this the perfect place to call home. (id:61852)
Cityscape Real Estate Ltd.
Walkout-Bsmt - 928 Rexton Drive
Oshawa, Ontario
Discover modern comfort in this brand-new, never-lived-in 2+1 bedroom basement apartment in North Oshawa's prestigious Kedron neighbourhood. Featuring a private side entrance, two driveway parking spots, and extra storage, this spacious unit offers an open-concept layout with pot lights throughout, a sleek kitchen with quartz countertops, stainless steel appliances, and ample cabinetry. Enjoy bright bedrooms with large windows and generous closets, a versatile den perfect for an office or guest space, and a fully tiled bathroom with a glass-enclosed walk-in shower. Conveniently located near top-rated schools, Ontario Tech University, Durham College, Costco, SmartCentres Oshawa North, Kedron Dells Golf Club, parks, public transit, and Highways 407/418, this home is ideal for professionals, students, or small families seeking a stylish and convenient living experience. (id:61852)
Property Max Realty Inc.
796 Kingston Road
Toronto, Ontario
Welcome to 796 Kingston Road, a charming two-bedroom end unit freehold townhouse in the Upper Beaches offering privacy, and excellent future potential.Set on a deep lot and facing the Glen Stewart Ravine, the home enjoys a peaceful green outlook and a strong connection to nature. The backyard provides generous outdoor space today with flexibility for the future, including the potential for a rear addition, garden suite, or enhanced outdoor living, all subject to City approvals.Inside, the home features a functional and flexible layout suitable for everyday living, entertaining, or working from home, with two well proportioned bedrooms and the character expected of a classic Beach home. There is also potential to explore a basement suite for added income or multi generational use, subject to City approvals.The location is outstanding. Enjoy ravine walks to Kew Balmy Beach and be steps to Kingston Road Village shops and cafes, the Beach BIA, and the new YMCA. With easy access to TTC buses and streetcars, Bike Share, Danforth GO, and the Main Street subway station, commuting and exploring the city is convenient. The home is within walking distance of Malvern Collegiate Institute and Notre Dame High School, as well as a nearby Catholic elementary school. Nearby elementary options also include Balmy Beach Community School and Glen Ames Senior Public School. (id:61852)
Right At Home Realty
J11 - 1657 Nash Road
Clarington, Ontario
Elegant 2-Storey Townhome in a Private Community. Step into this beautifully maintained 3-bedroom + den, 3-bathroom townhome, perfectly designed for modern living. Nestled in a landscaped, private community, this move-in ready home features an elegant kitchen, spacious layout, and a versatile den-ideal for a home office or guest room. Conveniently located close to schools, parks, and the community centre. A perfect home for families seeking style, comfort, and convenience. Walking distance to grocery store, drugstore, coffee shop, restaurants + Dollarama. (id:61852)
Homelife/miracle Realty Ltd
4010 - 35 Mariner Terrace
Toronto, Ontario
1 Brd+large Den, Approx 725 Sqft, balcony; South Facing With Panoramic & Unobstructed View Of Lake & City , One Parking & One Locker, 30,000 Sq Ft "Super Club" Recreational Facilities,Includes Indoor Pool, Bowling, Jogging Track, Tennis & Basketball Court & Much More along with24-hour concierge.Lease includes heat, hydro, water, common elements and parking tenant pays only internet and insurance Steps to the waterfront and a short walk to The Well, STACKT Market, the Financial District, King West, Steps To Rogers Centre & Cn Tower; Ttc & Street Car At Door and everyday essentials. (id:61852)
Century 21 Heritage Group Ltd.
311 - 1720 Bayview Avenue
Toronto, Ontario
Welcome to Leaside Common, located in one of Toronto's most desirable neighbourhoods. Steps from the new Leaside LRT station, this 2-bedroom condo offers urban convenience surrounded by tree-lined streets, top schools, sports clubs, boutiques, cafes, and restaurants. Inside, you step into 9' exposed concrete ceilings, premium engineered hardwood floors, and floor-to-ceiling windows that fill the space with natural light. The Italian-inspired kitchen features custom cabinetry, soft-closing drawers, quartz countertops, and a full suite of Porter & Charles built-in appliances, including a gas cooktop and panelled refrigerator. Retreat to your ensuite bath with a frameless glass shower, rain shower head, porcelain tile, and quartz vanity. Enjoy outdoor living on your private balcony with water, gas and electrical connections.Smart-home features include keyless entry, a mobile resident app, and individually controlled HVAC with fresh-air ventilation. Building amenities include a 24-hour concierge, fitness studio, co-working lounge, outdoor lounge with BBQs, pet wash, and parcel management system. A perfect blend of sophistication, comfort, and community, Leaside living at its finest. (id:61852)
Keller Williams Co-Elevation Realty
5610 - 7 Grenville Street
Toronto, Ontario
Spacious 1 Bedroom unit available for lease at the modern YC Condo. Offering a comfortable and stylish urban lifestyle. This well-designed unit features a bright open-plan living and dining area, a functional kitchen with quality finishes. A spacious bedroom with ample storage. Floor to ceiling windows for plenty of natural light. A wrap around balcony to enjoy amazing Toronto city views. Residents benefit from secure access, Aqua 66 indoor pool, health club, lounge. Convenient proximity to shopping, dining, public transport, and key business districts. The condo is ideal for professionals or couples seeking convenience, comfort, and a vibrant neighborhood atmosphere. (id:61852)
Century 21 King's Quay Real Estate Inc.
423 - 3550 Victoria Park Avenue
Toronto, Ontario
Prime Office Space in a Prestigious Location! Bright and professionally finished office suite featuring four private rooms with full window exposure and abundant natural light. Making it ideal for a variety of professional and business uses. Enjoy free underground parking for tenants and visitors, excellent public transit access, and quick connections to Highways 404/DVP, 401, and 407. The building offers a range of convenient amenities including a new on-site gym, restaurant, and professional property management, providing a modern, efficient, and comfortable work environment. Ideal for professional offices, medical, consulting, or service-based businesses. (id:61852)
Aimhome Realty Inc.
605 Maitland Street
London East, Ontario
This smaller, well-designed detached home offers the independence of a house without condo fees. With no shared lobbies, elevators, or common spaces it's an ideal option for buyers seeking low-maintenance living with privacy. Located in London's historic Woodfield District, 605 Maitland Street blends classic 1916 brick character with modern updates, just steps from downtown cafés, shops, and restaurants. Inside, the bright main floor features high ceilings and open-concept living, creating an efficient and inviting space for everyday life or casual entertaining. The updated kitchen includes stainless steel appliances, granite countertops, and ample storage, flowing seamlessly into the living and dining area. Upstairs, you'll find two cozy, light-filled bedrooms and a beautifully renovated 3-piece bath complete with in-floor heating, a glass shower, and modern vanity. The fully finished lower level adds flexibility with a third room currently used as a bedroom, but equally well suited as a work-from-home office, guest space, or craft area, along with a stylish 3-piece bath and a large, bright laundry room with front-load washer and dryer. Outside, the compact, private fenced yard with flagstone patio offers outdoor enjoyment without the upkeep. With parks, schools, transit, and major routes nearby, this Woodfield location delivers both character and convenience. Ideal for first-time buyers, downsizers, or investors, 605 Maitland offers smart city living, timeless charm, and an easy-care lifestyle-all within a fully detached home. (id:61852)
Icloud Realty Ltd.
605 Maitland Street
London East, Ontario
This smaller, well-designed detached home offers the independence of a house without condo fees-no shared lobbies, elevators, or common spaces-making it an ideal option for buyers seeking low-maintenance living with privacy. Located in London's historic Woodfield District, 605 Maitland Street blends classic 1916 brick character with modern updates, just steps from downtown cafés, shops, and restaurants. Inside, the bright main floor features high ceilings and open-concept living, creating an efficient and inviting space for everyday life or casual entertaining. The updated kitchen includes stainless steel appliances, granite countertops, and ample storage, flowing seamlessly into the living and dining areas. Upstairs, you'll find two cozy, light-filled bedrooms and a beautifully renovated 3-piece bath complete with in-floor heating, a glass shower, and modern vanity. The fully finished lower level adds flexibility with a third room currently used as a bedroom, but equally well suited as a work-from-home office, guest space, or craft area, along with a stylish 3-piece bath and a large, bright laundry room with front-load washer and dryer. Outside, the compact, private fenced yard with flagstone patio offers outdoor enjoyment without the upkeep. With parks, schools, transit, and major routes nearby, this Woodfield location delivers both character and convenience. (id:61852)
Icloud Realty Ltd.
Room 1 - 3366 Mulcaster Road
Mississauga, Ontario
Fully Furnished and Newly Renovated Large Room with its own Bathroom and Parking (Ideal for Newcomer or Student) Bright and spacious private room with a private bathroom, located in a prestigious Erin Mills neighbourhood. This unit offers its own separate entrance and ample space for both sleeping and a dedicated living area. Features & Inclusions: Fully furnished with brand-new mattress and bedroom set, Large private bedroom, Private kitchen with personal-use fridge, All utilities included, including unlimited high-speed Wi-Fi, Laundry on the same level. Prime Location: Steps to Costco and T&T, Minutes walk to Bus Route 36 to University of Toronto Mississauga (UTM), Quick access to Highways 403, 401, and QEW. (id:61852)
Adjoin Realty Inc.
3995 Janice Drive
Mississauga, Ontario
Welcome to this well-maintained huge 3-bedroom, 3-bathroom semi-detached home located in the desirable Churchill Meadows community. over 2000 square feet. Beautiful, bright & spacious, this home offers a functional layout with an open-concept living and dining area, a separated family room and a modern kitchen with stainless steel appliances, breakfast area, and a walk-out to a private backyard ideal for relaxing or entertaining. Upstairs features a large primary bedroom with 2 closets and 4-piece ensuite, along with two additional bedrooms and a full bathroom. an attached garage withinside access. Conveniently located near top-rated schools, daycare, parks, shopping plazas, Erin Mills Town Centre, Credit Valley Hospital, public transit, and major highways (403, 401, 407). Everything you need is just minutes away! Ideal for families or professionals. Non-smoking. Utilities & Services not included. (id:61852)
Wanthome Realty Inc.
32 River Rock Crescent
Brampton, Ontario
Huge house and land on sale in centre of Brampton !! 89 feet front hard to find !!!!RARE ,**Triple car garage**Second dwelling legal basment **plus extra land in highly sought after area **Ravine lot # Magnificeng 4 +2 bedroom Bedroom Premium Lot In Highly Sough After Fletcher Meadow Boasting Liv/Dining And Family Room.4 Spacious Rooms, 3 Car Garage , 9 Foot Ceiling , big renting potential of 7500 and portion of land to make another rental unit on main floor # hard to find Triple car garage and land with house in such highly sought after area (id:61852)
Estate #1 Realty Services Inc.
4807 - 430 Square One Drive
Mississauga, Ontario
Upgraded 2 bedroom 2 bath! Brand new "Night Sky" Floor plan at Avia1. This stunning 2 bedroom 2 Bath unit features 800 Sqft of indoor living and a large 184 Sqft Balcony with North West Facing Views. Unit features laminate flooring throughout with a spacious open concept living/dining room walking out to a large balcony. Modern kitchen with staintless steel appliances and centre island. Primary bedroom has a 3pc ensuite with mirrored closets. 2nd bathroom has a linen closet. Amenities include gym, party room, theatre room, yoga/meditation room, kids zone, games room and rooftop area. (id:61852)
Cityview Realty Inc.
1105 - 4015 The Exchange Street
Mississauga, Ontario
Welcome to EX1 1105 at The Exchange, offering approximately 685 sq. ft. of Living Space, Including The Balcony., Located in the Heart of Mississauga's Sought After Exchange District, Just Steps to Square One. This brand new Two bedroom, Two bathroom Suite Features a Modern Open Concept Layout with Nine Foot Ceilings, Abundant Natural Light, and Contemporary Finishes Throughout. The Stylish kitchen is Equipped with Italian Inspired Cabinetry And Central Island all with Quartz Countertops, and Integrated Appliances, The Wide Plank laminate Flooring and Premium Kohler Fixtures add to The Home's Refined Appeal. Enjoy Secure keyless Entry with the Latch Smart Access System. Residents Benefit From An Impressive Suite of Amenities, Including a Fully Equipped Fitness Centre With Yoga Studio, Indoor Pool, Sauna and Steam Rooms, Half Court Basketball, Co Working Lounges, Party and Games Rooms, a 7th-Floor Outdoor Terrace with BBQs, With 24 Hours Concierge Service. Just Minutes From Major Highways, The GO Station, Walmart, and all That Downtown Mississauga has to Offer. Quick Access to the City Centre Transit Terminal, MiWay, and GO Transit. Sheridan College's Hazel McCallion Campus is within Walking Distance, and The University of Toronto Mississauga is Conveniently Accessible by Bus. High Speed Internet Included. (id:61852)
Royal LePage Signature Realty
Second Floor - 385 Kerr Street
Oakville, Ontario
Location, location... Trendy Kerr Village in downtown Oakville. Entire Top floor above retail store. 3 Generous sized bedrooms and 1 full bathroom. Bright and spacious, open floor plan. New Kitchen with clean white cabinetry and all Newer stainless steel appliances including built-in dishwasher. Skylight in Kitchen. New vinyl laminate flooring throughout and freshly painted in neutral tones. Fabulous west facing front windows floods apartment with natural light. Bedroom with Garden door steps out to a private full-width balcony. A 2nd Skylight in the In-suite laundry is ideal! 2 large closets and extra storage area in the hall. Close to Oakville GO station and QEW. Walk to restaurants such as Jac's Bistro, Stoney's Bread Company, Cafe Mix Up. Walk to grocery stores, Food Basics and Fortinos. Participate in the Annual Kerr Fest, Oakville Santa Claus Parade and more! If you want it all outside your doorstep this is the place for you! Landlord pays heat and water heater rental. No pets. One (1) outdoor parking space. Available immediately. (id:61852)
Royal LePage Real Estate Services Ltd.
1 Alderwood Street
Whitchurch-Stouffville, Ontario
Welcome to 1 Alderwood Street, an elegant, turn-key detached home set within one of Stouffville's most sought-after mature neighbourhoods. This beautifully maintained home features 4 bedrooms, 4 bathrooms, a finished basement, and a private backyard retreat with the added benefit of no sidewalk, delivering a lifestyle of comfort and sophistication. The main level is thoughtfully designed with formal living and dining spaces that feel both open and inviting. At the heart of the home, the renovated kitchen showcases quartz countertops, a substantial centre island with soft light-blue cabinetry, and premium appliances including Miele, Bosch, and Wolf. The kitchen flows seamlessly into the family room, where a refined fireplace creates a warm focal point. Hardwood flooring throughout and a discreet 2-piece powder room complete the main floor. Upstairs, the primary suite offers a serene retreat complete with a 3-piece ensuite and his-and-hers closets, while three additional generously sized bedrooms share a well-appointed 4-piece bathroom. The finished basement enhances the home's versatility, featuring a stylish lounge, space for a home office, fitness area, 2-piece bathroom, laundry, and ample storage. Outdoors, the landscaped backyard is a true private oasis, featuring a custom-designed in-ground heated pool with a striking stone waterfall, surrounded by a slate patio that extends seamlessly to the dining area-ideal for entertaining. A covered porch with an adjoining deck further enhances the outdoor living experience, creating inviting spaces for relaxation and gatherings. Ideally located near top-rated schools, parks, shopping, and amenities, this property presents a rare opportunity to own a refined family home in a premier Stouffville location. (id:61852)
RE/MAX All-Stars Realty Inc.
807 - 99 Eagle Rock Way
Vaughan, Ontario
Welcome to the Spacious Sunny Bright "2 Bedrooms + 1 Den + 2 Baths" Indigo Condo(2020) Steps From Maple GO!!!!!850 Sq.ft., South View, Large BalconySplit 2+1 Unit with 2 Bathrooms upgraded Perfect LayoutModern Open-Concept Kitchen W/ Quartz Countertop, Backsplash, Stainless Steel AppliancesHigh-End Laminate and 9 Feet Smooth CeilingsClose to Maple Go Train, Walmart, Marshalls, Shopping Plaza, Restaurants and HospitalPro-cleaned on Jan. 13th, Move in Condition Stephen Lewis Secondary School (id:61852)
Aimhome Realty Inc.
32 Hollingshead Drive
Aurora, Ontario
Renovated 2-bedroom apartment located in the desirable north end of Aurora. This bright and modern unit features updated finishes throughout, a functional layout, and comfortable living spaces. Conveniently situated close to parks, shopping, transit, and all amenities. Ideal for professionals or small families seeking a move-in ready home in a prime location. Tenant to pay 1/3 of utilities. Apartment available partially furnished ; couch, chair and TV in photos to be excluded. (id:61852)
Coldwell Banker The Real Estate Centre
3rd Floor - 269 Leslie Street
Toronto, Ontario
Newly renovated 2 bedroom, 2-bath 3rd-floor suite in the heart of Leslieville! Professionally renovated with modern finishes, this home offers the perfect blend of comfort, safety, and convenience. Enjoy ensuite laundry, Large living room and relaxing sun room. A stylish unit in one of Toronto's most vibrant neighbourhoods! Steps from top schools (Leslieville Jr public school) (Duke of Connaught Jr & Sr public school)(Riverdale Collegiate Institute), great restaurants, transit and Toronto's film district. Perfect for families or professionals. (id:61852)
Century 21 Leading Edge Realty Inc.
2nd Floor - 269 Leslie Street
Toronto, Ontario
Newly renovated 2 bedroom, 2-bath 2nd-floor suite in the heart of Leslieville! Professionally renovated with modern finishes, this home offers the perfect blend of comfort, safety, and convenience. Enjoy ensuite laundry eat in Kitchen and living room. A stylish unit in one of Toronto's most vibrant neighborhoods! Steps from top schools (Leslieville Jr public school) (Duke of Connaught Jr & Sr public school)(Riverdale Collegiate Institute), great restaurants, transit and Toronto's film district. Perfect for families or professionals. (id:61852)
Century 21 Leading Edge Realty Inc.
37 Magpie Way
Whitby, Ontario
Beautifully cared-for three-storey townhome offering over 1,300 sq. ft. of functional living space in a prime Whitby location. The main level showcases an open and inviting living area with hardwood floors, elegant window coverings, a guest powder room, and a bright eat-in kitchen with stainless steel appliances and backyard access. The upper floor features three comfortable bedrooms and a full four-piece bath. The ground level includes a versatile bonus space perfect for a home office or family room, with convenient access to the garage. (id:61852)
Save Max Bulls Realty
811 - 21 Lawren Harris Square
Toronto, Ontario
Harris Square is the final and most refined chapter of River City, designed by Saucier + Perotte Architectes in partnership with Urban Capital and Waterfront Toronto. This boutique low-rise residence sits in the heart of Corktown, overlooking Lawren Harris Square and Corktown Commons, with easy access to Leslieville, the Distillery District, St. Lawrence Market, Don River Valley Park, and Toronto's waterfront trails. This modern loft-style residence offers approximately 639 sq ft of interior living space plus a 136 sq ft balcony overlooking the landscaped square. The loft details include 9-foot exposed concrete ceilings, exposed ductwork, hardwood floors, a separate bedroom, and a spa-inspired bath. The sleek designer kitchen features contemporary millwork, built-in appliances, quartz counters and backsplash, and a functional centre island. The bedroom is thoughtfully enclosed with dual wood sliding doors, creating a quiet retreat complete with a walk-in closet. Residents enjoy concierge service, fitness centre, guest suite, children's play area, party and games rooms, and a stunning rooftop terrace with BBQs, lounge and dining areas, and sweeping city and lake views. (id:61852)
Pope Real Estate Limited
4110 - 17 Bathurst Street E
Toronto, Ontario
Enjoy the Panoramic unobstructed Million dollar views day and night, Sun filled and modern high end finishes and built-in appliances with Quartz counters, open concept Kitchen, high ceilings, Luxury Amenities including indoor pool, rooftop Sky Garden, BBQ and Patio. easy access to TTC and Highway, Flagship Loblaws , coffee shops, restaurants, shopping and entertainment within Complex. Bosch Appliances, Roller Shades window coverings, Marble Kitchen and Washroom walls, Parking and Locker included. (id:61852)
Right At Home Realty
3201 - 2 Anndale Drive
Toronto, Ontario
Welcome To Luxury Living At Its Finest In The Heart Of North York! This Stunning Tridel Hullmark Centre Condo Offers The Perfect Blend Of Style, Comfort And Convenience. Located At The Vibrant Southeast Corner Of Yonge And Sheppard, This 32nd Floor Sun-Drenched Unit Boasts Breathtaking West- Facing Views And High - End Finishes Throughout. Enjoy World- Class Amenities Including An Outdoor Pool, Hot Tub, Sauna, Gym, Private Cinema, Party Room, Roof Top Terrance With BBQ Areas And More - All With Direct Indoor Access To Two Subway Lines! Whether You Are Entertaining Guests Or Relaxing At Home, This Space Has It All. Complete With Stainless Steel Appliances, In-Suite Laundry, And A Dedicated Parking Spot. This Gem Is Available Furnished Or Unfurnished To Suit Your Lifestyle. Don't Miss Your Chance To Live In One Of Toronto"S Most Sought After Addresses. Paid Visitor Parking Available At Level P3. *** Permanent Underground Tenant Parking Can Be Provided For Extra Cost*** Tenant Is Responsible For Heat & Hydro. No Smokers. AAA Tenants Only. (id:61852)
Homelife/future Realty Inc.
605 - 19 Bathurst Street
Toronto, Ontario
Beautiful Bright, Spacious, Open Concept Northeast Facing 1 BR In The Waterfront Community. Integrated With Modern Finishes Including Laminate Floors, Ensuite Laundry W/ Full Washer & Dryer, High End Appliances, Quartz Countertops, Marble Backsplash, Modern Style Cabinetry With Built In Organizers And More. Steps Away To Shoppers Drug Mart, Loblaws, LCBO, TTC Transit, Restaurants, Waterfront, Bike Paths, Schools, Community Centres, Gardiner Express, Financial And Entertainment District, Parks And More. ***** Utilities Are All Included ***** (id:61852)
Homelife Landmark Realty Inc.
Main Unit - 219 Shawnee Circle
Toronto, Ontario
One Bedroom Unit In A Clean Backsplit Semi-Detached House. This Bright & Spacious Unit Featuring An Open Concept Eat-In Kitchen, Four-Piece Bathroom, Living/Family Room W/Balcony To Overlook Backyard. Separate Entrance. En-Suite Laundry! Close To All Amenities, Great Schools (Cherokee P.S & Pleasant View M.S), Seneca College. 404/401, Fairview Mall. One Parking, Heating, CAC, Hydro, Water, 1Gbps Internet All Included In A Monthly Fee Of $150. (id:61852)
Homelife Landmark Realty Inc.
603 - 461 Green Road
Hamilton, Ontario
Brand new, truly one-of-a-kind unit, 1 Bedroom + Den on the prestigious 6th floor, which is the only floor that features soaring 9.5' ceilings and direct access to the lakeside terrace lounge. Includes 1 underground parking space and 1 locker. High-speed internet also included in rent. Available immediately, enjoy beautiful lake views from the balcony. Boasting nearly $20,000 in builder and post-closing upgrades. Features include LVL flooring throughout (no carpet), undermount sinks, upgraded tiles, countertops, and backsplash, 100 cm cabinet uppers extending to the ceiling, custom light fixtures and custom Zebra blinds (to be installed soon) throughout. DeSantis Smart Suite technology offers integrated lighting, heating and cooling controls, security system, digital door lock, automated parcel lockers, and an in-suite voice- and touch-enabled digital wall pad for ultimate modern convenience. Just minutes from the new GO Station, Confederation Park, Van Wagner's Beach, scenic lakeview trails, shopping, restaurants, and convenient highway access. Residents will have access to ground floor commercial space as well as resident amenities, including the 6th-floor lakeview terrace with BBQ(s) and seating areas, studio space, media lounge club room with chef's kitchen, art gallery. (id:61852)
Right At Home Realty
17 Glaceport Avenue
Hamilton, Ontario
Enter the detached market in the low $800s. This great family home offers incredible potential and sits on a premium 33 x 133 ft lot in the heart of Waterdown. Enjoy rare backyard privacy with mature trees and an expansive yard-ideal for entertaining, gardening, or creating future outdoor living spaces.The kitchen overlooks the backyard and is filled with natural light, while the living room, dining room, and kitchen feature generous proportions perfect for everyday living and hosting. The primary bedroom is impressively spacious, complemented by well-sized secondary bedrooms. A finished basement adds valuable additional living space for a family room, home office, or recreation area.Recent updates include a new electrical panel and air conditioning unit (2025) and a new roof (2022). Excellent opportunity to update flooring to your taste and add value. Located in charming Waterdown, known for its strong sense of community and small-town charm, yet ideally positioned for commuters-just 7 minutes to Aldershot GO Station with easy access to Toronto, major highways, shops, restaurants, trails, and everyday amenities. A fantastic opportunity offering space, privacy, and long-term value in a highly sought-after location. (id:61852)
Exp Realty
3529 Highway 118 E
Bracebridge, Ontario
Thinking about your dream property or to set up a business or do it all? This is the place for you! With three zonings: COMMERCIAL, AGRICULTURAL, RESIDENTIAL, you can almost fulfill that dream!With a natural spring creek, fenced in garden, open land for solar panels, you can build your dream home or create your dream business! Unlimited potential awaits you! Come and see for yourself.This beautiful property offers a perfect balance of open, clear land and mature trees. With prime frontage on the road, you can establish a commercial building for your business, while the remaining space is ideal for building a residential home or pursuing agricultural projects. The possibilities are truly endless! HOUSE AND BARN IS BEING SOLD AS IS WHERE IS. (id:61852)
RE/MAX Millennium Real Estate
1348 Weir Chase
Mississauga, Ontario
Welcome to 1348 Weir Chase, a meticulously maintained 3-bedroom, 3-bathroom semi-detached home situated on a quiet, family-oriented street in the heart of East Credit. This residence offers an ideal blend of style, comfort, and functionality. The bright, open-concept main floor features 9-foot ceilings and large windows that fill the home with natural light. The spacious kitchen offers ample cabinetry, a cozy breakfast area, and a walkout to the private backyard, making it perfect for everyday living and entertaining. The second floor is thoughtfully designed for modern living, featuring three generously sized bedrooms, each with large windows and abundant natural light. The oversized primary bedroom serves as a relaxing retreat, complete with a walk-in closet and a 4-piece ensuite. A convenient home office or storage space completes the upper level. The finished basement adds valuable living space and is ideal for a recreation room, additional home office, or children's play area. Outdoors, enjoy a fully fenced backyard with paved stonework, perfect for summer entertaining. Additional features include a single-car garage with internal access and an expanded driveway for extra parking. Ideally located within walking distance to Heartland Town Centre, public transit, and GO stations, this home is set within a premier educational hub. Families have access to top-rated public schools (Whitehorn Elementary, Hazel McCallion Middle School, and Rick Hansen Secondary School) and Catholic schools (St. Raymond Elementary and St. Joseph Secondary School), with both secondary schools offering Advanced Placement (AP) programs. With easy access to Highways 401, 403, and 407, this home offers exceptional convenience for families and commuters alike - do not miss this outstanding opportunity to own a beautiful home in one of Mississauga's most sought-after communities. (id:61852)
Right At Home Realty
309 - 1007 The Queensway
Toronto, Ontario
Brand new stunning two bedroom condo at the much sought after Verge Condo! Total 730 sqft. Laminate flooring throughout whole condo with modern finishes throughout. Modern kitchen with b/i appliances and quartz countertop. Spacious living/dining room with floor to ceiling windows. Large primary bedroom with closet and floor to ceiling windows. State-of-the-art amenities, including a fitness centre, kid's studio. Located at Queensway and Islington, you'll be steps from trendy restaurants, boutique shopping, scenic parks, and convenient transit. (id:61852)
Cityview Realty Inc.
2205 - 90 Park Lawn Road
Toronto, Ontario
Client RemarksLive like youre on vacation every day at South Beach Condos, where luxury and lifestyle come together seamlessly. This rare offering includes something almost unheard of in condo living: your own PRIVATE, HOUSE-SIZED 2-CAR GARAGE with a dedicated door that opens just like a traditional garage. With plenty of extra space for storage and impressive floor-to-ceiling steel shelving, its perfect for everything from outdoor gear to seasonal items offering the kind of convenience, security, and space that most condo owners only dream of.Inside, this SUN-SOAKED 2 BEDROOM + den suite impresses with over 1,000 SQ FT OF INTERIOR SPACE and an additional 240+ SQ FT WRAP AROUND BALCONY boasting PANORAMIC SOUTH WEST of the lake and Toronto skyline. Floor-to-ceiling windows flood the open-concept layout with natural light, creating an inviting space thats perfect for entertaining or unwinding. The kitchen is both sleek and functional, featuring granite counters, built-in stainless steel appliances, a large island with a breakfast bar, and modern cabinetry with plenty of storage.A separate dining area and enclosed den with frosted sliding doors offer flexibility for a home office or even a third bedroom. The smart split-bedroom design provides privacy, while the primary suite features a walk-in closet with custom organizers and a contemporary ensuite. Two full bathrooms and stylish finishes throughout make this a place youll love to call home. Step outside and enjoy South Beachs unmatched amenities: indoor and outdoor pools, hot tubs, spa, sauna, full fitness centre, basketball and squash courts, a theater, party rooms, co-working spaces, guest suites, and more. With 24-hour concierge service and a stunning hotel-style lobby, every detail is designed to elevate your everyday.Located just steps from the waterfront, transit, shopping, and parksincluding a dog parkand with the upcoming Park Lawn GO Station nearby, this is more than a condo. Its a complete lifestyle. (id:61852)
Right At Home Realty
1809 - 430 Square One Drive
Mississauga, Ontario
Junior 2 Bedroom 2 Bath. Laminate Flooring Throughout with a spacious second bedroom with a sliding door overlooking the kitchen. Modern kitchen with built in appliances. Primary bedroom has 3pc ensuite. Large balcony with north views. Amenities include gym, party room, theatre room, yoga/meditation room, kids zone, games room and rooftop area. (id:61852)
Cityview Realty Inc.
472 Tonelli Lane
Milton, Ontario
Park Facing !!! Beautiful Outside Views !!! 4 Bedroom Detached Home in Milton's high demand family friendly neighborhood. This charming gem offers Spectacular Escarpment scenery from Balcony. Separate Living room for guests, Separate Dining Room and Separate Family Room overlooking Backyard with Deck. Hardwood Floors, Pot lights, Coffered Ceiling, Accent Wall. Modern Kitchen with S/S Appliances & Quartz Countertops. Oak stairs leading to 2nd floor with 4 good sized Bedrooms. 2 FULL Washrooms & convenient Laundry upstairs. Professionally finished 2 Bedrooms Basement Apartment rental income $1800 with Full Kitchen/ Full Bathroom, private laundry & Separate Entrance thru garage. Fully Furnished Garage for personal use customized perfectly for work from home office or Seller is willing to bring it back to original shape for car parking, as needed (id:61852)
RE/MAX Realty Services Inc.
1704 - 395 Square One Drive
Mississauga, Ontario
Sophisticated Corner Suite Living in Square One District Experience the pinnacle of urban elegance in this sun-drenched, appx 872 sqft, 2 Bedrooms + Den & 2 Bathrooms corner residence by Daniels. Boasting soaring 9-foot ceilings and a chic, contemporary palette, this home is designed for those who value privacy and natural light. The heart of the suite is a chef inspired kitchen featuring functional space, quartz countertops, and premium soft-close cabinetry-seamlessly flowing into an open-concept great room. Retreat to your private balcony to enjoy breathtaking sunset views above the vibrant city below. Ideally located just steps from Square One Shopping Centre, fine dining, entertainment, the Hurontario LRT, and GO Transit. Elite Amenities: Full-court basketball, state-of-the-art fitness center, and a designer rooftop terrace. Elegant co-working spaces and 24-hour concierge service. (id:61852)
RE/MAX Partners Realty Inc.
482 Malaga Road
Mississauga, Ontario
Welcome to 482 Malaga Rd., Mississauga - an immaculate detached home located in the heart of Downtown Mississauga. This stunning property offers over 3,000 sq. ft. of exceptional living space, featuring 4 spacious bedrooms and 4 bathrooms, perfect for growing families comes legal basement apartment income-generating with a private side entrance, complete with 2 bedrooms, ideal for additional rental income or multigenerational living. The home boasts a long private driveway, elegant curb appeal, and a bright open-concept layout. Situated just steps from Square One, minutes from major highways, transit, restaurants, Sheridan College, and all urban conveniences. (id:61852)
RE/MAX Experts
