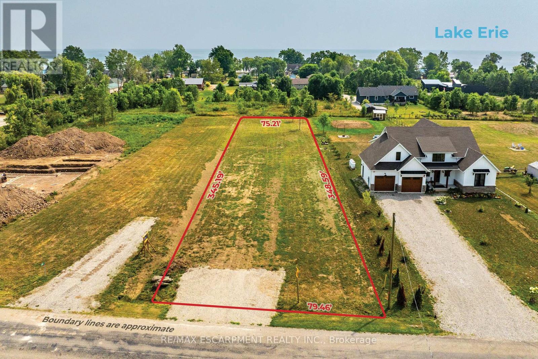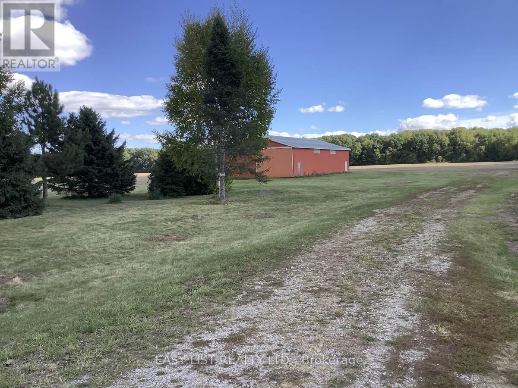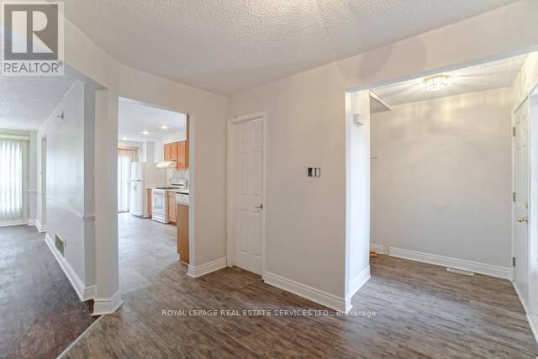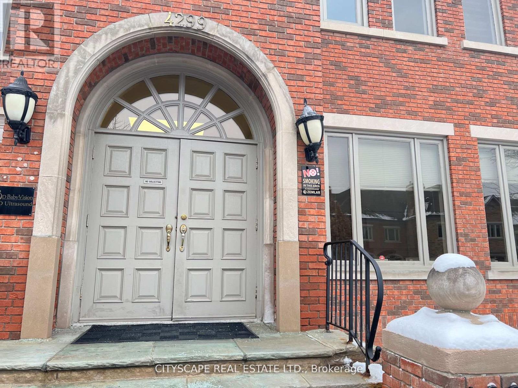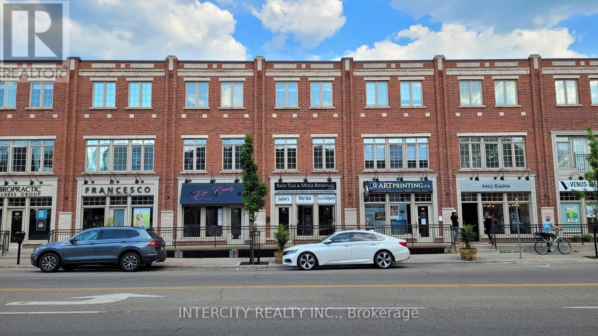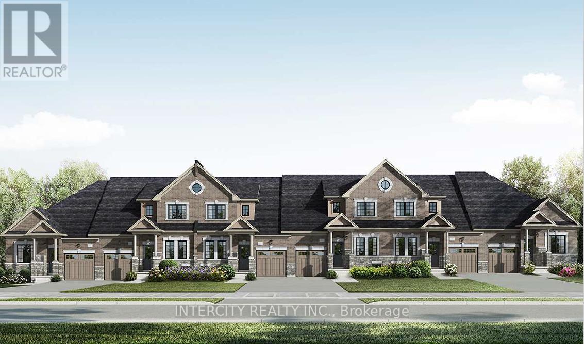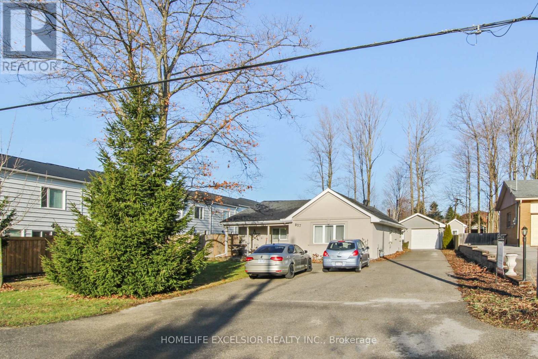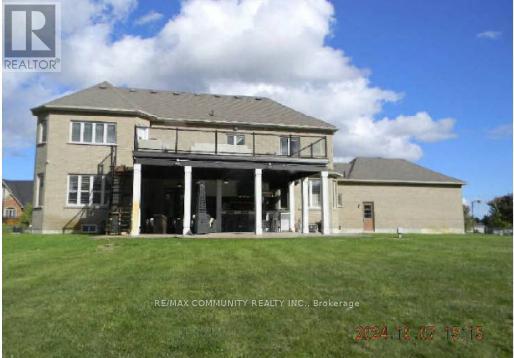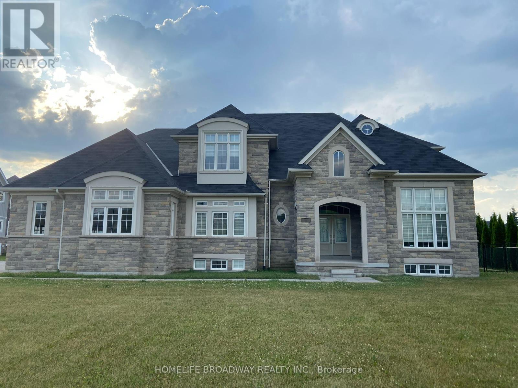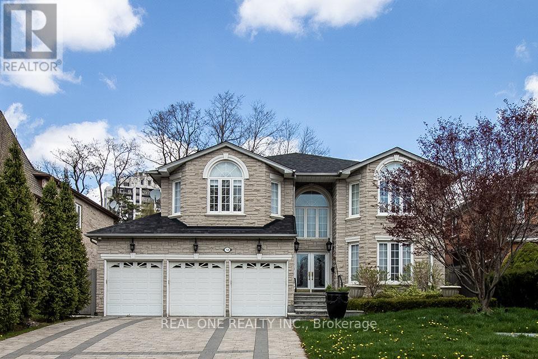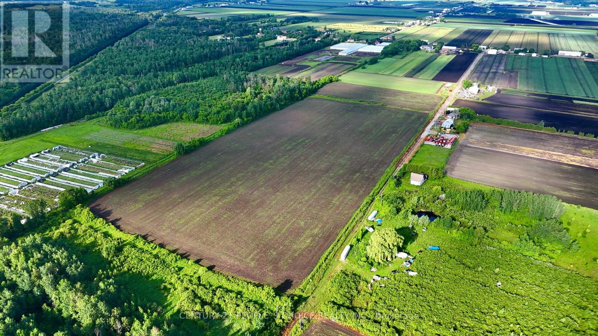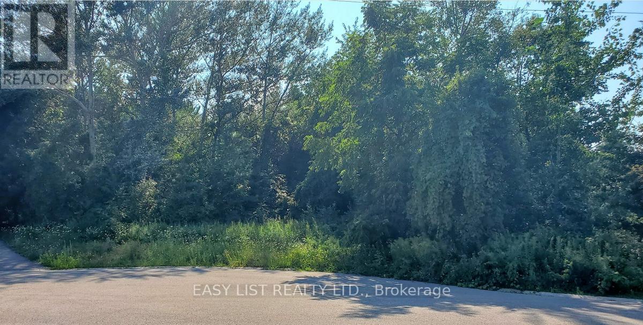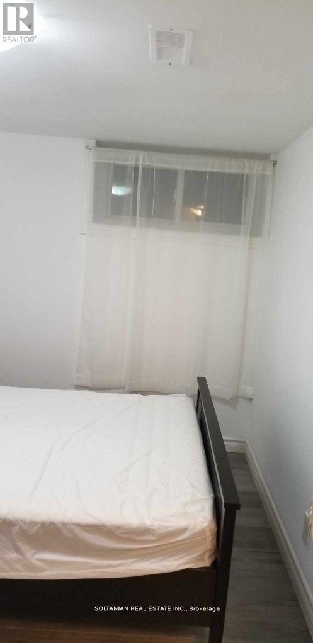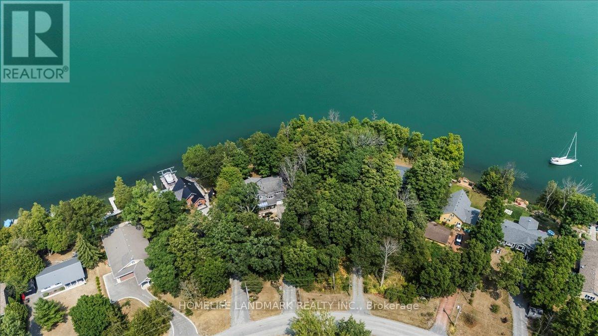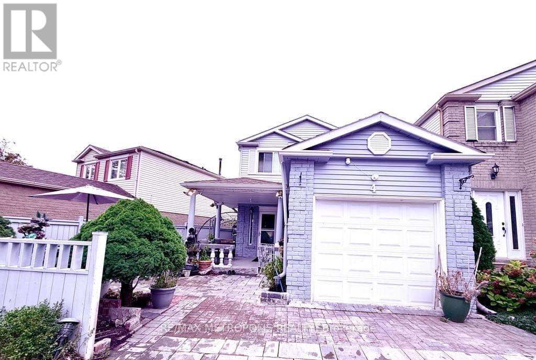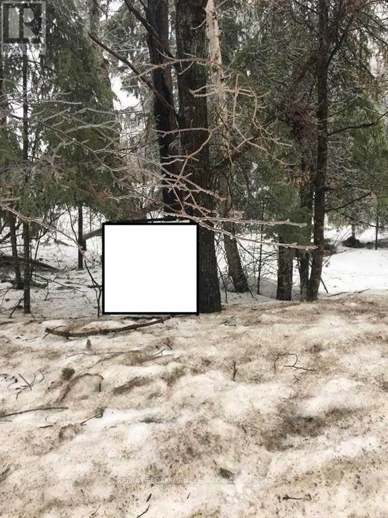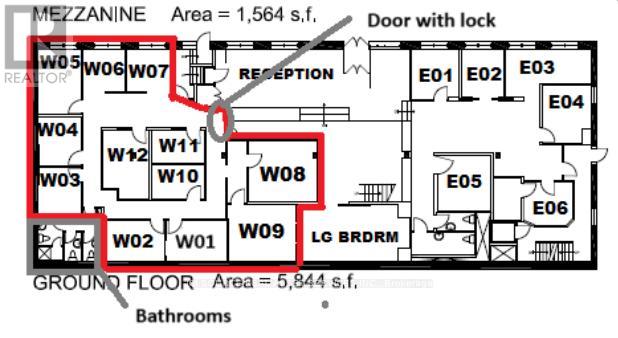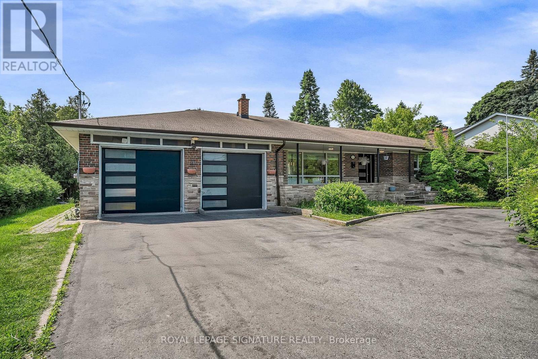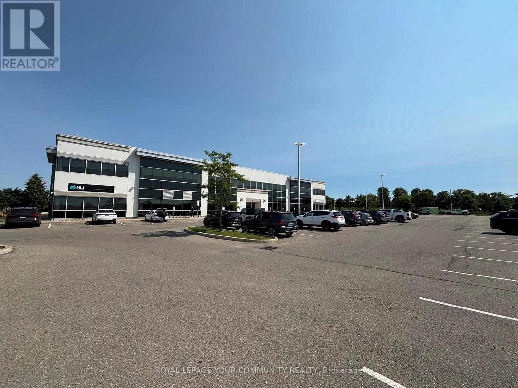3250 Lakeshore Road
Haldimand, Ontario
Build your dream home on this gorgeous half-acre country lot in a desirable lakeside community just outside Dunnville. Deeded access to Lake Erie at the end of Bates Lane. Purchase requires entering into a building contract with Fingerprint Homes, offering quality craftsmanship and personalized design. Steps to the lake and minutes to all amenities. Enjoy life by the water! (id:61852)
RE/MAX Escarpment Realty Inc.
0 Laplage Road
West Nipissing, Ontario
This hardwood-treed 80-acre property is zoned RU, which permits residential, agricultural and equestrian uses. It is divided by Laplage Road. A portion of the west side is used as a woodlot and features three driveways, one being circular and leading 200 feet toward a rise overlooking a valley. This would make a stunning building site with possible views of Lake Nipissing. The east side, also treed, features a rock face in the southerly portion and Provincially Significant Wetlands on the easterly portion. It, too, is served with three driveways. The property offers several building sites on both sides of Laplage Road. Hydro is on the road. Severance may be possible. To the south is Pake's Trailer park on Collins Bay, Lake Nipissing, and to the north are Verner farm fields. The property offers significant privacy. It must be seen to be appreciated. (id:61852)
Right At Home Realty
1618 Mccain Side Road W
Kingsville, Ontario
For more info on this property, please click Brochure button. There are 3 parcels totaling 250+ acres of vacant farmland. The main parcel is 180+ acres, the other two parcels are 53+ acres and 16+ acres. There is a total of 177 workable, balance is bush. An 80'x40' machine barn on property. Backs onto Golf & Country Club. (id:61852)
Easy List Realty Ltd.
144 Gooseberry Street
Orangeville, Ontario
Welcome to 144 Gooseberry Street, a well-maintained 3-level backsplit nestled in peaceful Montgomery Village of Orangeville fronting onto greenspace. This inviting 2-bedroom plus den home features a 1.5-car garage with kitchen access, a private driveway (repaved in 2022) with space for 2 vehicles, and a patterned concrete walkway with updated front steps leading to a charming front patio perfect for relaxing outdoors. The foyer welcomes you with ceramic flooring and a double closet, flowing into the open-concept eat-in kitchen with ample cabinetry, breakfast bar, microwave nook, double sink, and stainless steel appliances. A sliding door provides easy access to the backyard. Vaulted ceilings enhance the kitchen's eat-in space and adjoining dining room, which offers bright windows and laminate flooring, overlooking the spacious lower-level living room. The living area features large windows, a corner gas fireplace, laminate flooring, and a 3-piece bathroom with a walk-in shower. The upper level hosts a generous primary bedroom with a walk-in closet and access to a 4-piece semi-ensuite bath featuring a corner soaker tub and a 2019-updated walk-in shower. The second bedroom includes a double closet. The partially finished basement adds a flexible office area, laundry space with washer, dryer, and laundry sink, plus storage and utility access. The fully fenced backyard is ideal for entertaining with a deck, patterned concrete patio, and a garden shed featuring a built-in bar. Additional features include: Nest thermostat, rough-in central vac, and garage door opener. (id:61852)
Exp Realty
6 Albemarle Court
Brampton, Ontario
***LEGAL BASEMENT APT** Absolutely Stunning. Very Rare!!! layout detached home offers upper unit aprox. 2000 sqft .3+( family room can be convertible to a forth bedroom), 4-bathroom, featuring legal one bedroom basement apartment approx, 900 sqft is a highlight with separate entrance and laundry, a full bathroom, ideal for multi-generational living or rental income in a nice mature neighborhood in a quiet court, the upper unit all bathroom are fully renovated and the suite comes with a new washer and dryer. "above garage" family room with fireplace creating an inviting space for entertainment. The kitchen with new flooring and Fridge , eat in area and walkout to the patio perfect for Barbeque time, Close to all amenities: schools, parks, public transit , groceries, restaurants. (id:61852)
Royal LePage Real Estate Services Ltd.
65 Sparta Drive
Brampton, Ontario
Stunning and spacious detached home in Vales of Castlemore. This beautiful 4-bedroom home features 2 large family rooms (one on the main floor and one on the second floor), a separate living room, and a generous 2,801 Sq Ft of above-grade living space. The chef-inspired kitchen boasts brand new stainless steel appliances. The professionally finished legal basement apartment offers 3 bedrooms, a full kitchen, and a separate entrance , perfect for extended family or rental income (1,102 Sq Ft finished). Double Car Garage, 4 Driveway Car Parking's. Close to top-rated schools, transit, parks, and amenitiesthis is the perfect family home with few minutes ride to highways 427, 410, 407. (id:61852)
RE/MAX Gold Realty Inc.
4299 Village Centre
Mississauga, Ontario
OFFICES ARE AVAILABLE, FULLY SERVICED AT EXCELLENT LOCATION , CLOSE TO HIGHWAY 403, HURONTARION ANDSQUARE ONE MALL. LOT OF PARKING SPACE FOR VISITORS, CLOSE TO TRANSIT. SHARED FULL KICHEN, WASHROOM (id:61852)
Cityscape Real Estate Ltd.
86 Lakeshore Road W
Oakville, Ontario
Rare opportunity to own a luxurious live/work townhome in the heart of Oakville. Just steps from the waterfront and downtown core. This turnkey property features a beautifully designed residential unit with 9ft ceilings, a stunning kitchen with granite countertops and stainless steel appliances, and a spacious upper level with two bedrooms and a flexible skylit space. The street-facing commercial storefront has undergone two major renovations, including a main floor store with 10ft high, a finished lower level with ample storage, and a powder room. Ideal for office or retail use. Located on prestigious Lakeshore Road. This property is surrounded by high-end shops, cafes, restaurants and multi-million dollar homes, with easy access to the Q.E.W. and GO Train. An exceptional investment with two separate addresses and meters (95 Kerr St. # 6 for residential, 86 Lakeshore Rd W for Commercial), both units currently occupied by A.A.A. Tenants for strong rental income. Tenants Prefer to Stay If Possible. (id:61852)
Intercity Realty Inc.
Th 26 - Blk 6 Sunbird Way
Halton Hills, Ontario
Welcome to Juniper Gate, nestled in the heart of Georgetown. This highly sought-after design located in an exclusive 88 home adult lifestyle community by Remington Homes blends both style and practicality. The Acorn Model, End Unit, is an exquisite town bungalow offering two spacious bedrooms and two full baths. Inside, you'll find elegant stone countertops in the kitchen and primary bathroom, plus a luxurious frameless glass shower in the ensuite. Perfectly positioned just steps away from essential amenities like shopping, parks, schools, and major highways, with the Toronto Premium Outlets only minutes away. Please note, construction starting soon with an expected closing in January 2026. Don't miss your opportunity to make this dream home yours! **EXTRAS** 9Ft Main Floor, hardwood on main floor and many more !! Optional Finished Basement Available. Brand New Home, buyer to select finishes. (id:61852)
Intercity Realty Inc.
Lot 2 Ruby Lane
Halton Hills, Ontario
New home being built by Award Winning Builder Remington Homes.Rare opportunity to purchase a new bungalow in the Juniper Gate adult lifestyle community in Georgetown's most desirable new home community. 1,230 Sq. Ft. ground floor plus 787 Sq. Ft. of finished basement, Ableforth model with 2 car garage. Ideally located just steps from all essential amenities, including shopping, parks, schools, and major highways, as well as being minutes from the Toronto Premium Outlets. Construction will begin shortly with an anticipated closing in December 2025. Don't miss out on the chance to make this dream home yours! **EXTRAS** Stone countertops in kitchen & primary bathroom, hardwood flooring, finished basement, 9 Ft ceilings, upgraded trim, cold cellar, gas fireplace and extra height in kitchen. Customize your colours and finishes! (id:61852)
Intercity Realty Inc.
Th 28 - Blk 6 Sunbird Way
Halton Hills, Ontario
New Home Being Built By Award Winning Builder Remington Homes. Welcome to Juniper Gate, located in the heart of Georgetown. This highly sought-after Whitetail Model, Elevation A, offers the perfect blend of style and functionality. Featuring a spacious 1,518 sq. ft. layout, this town bungaloft includes 3 generous bedrooms, 3 full baths & main floor laundry. Ideally situated just steps from shopping, parks, schools, and major highways, and only minutes from the Toronto Premium Outlets. Please note, the home will be under construction soon, with an anticipated closing in January 2026. Don't miss the opportunity to make this dream home yours! **EXTRAS** Buyer can Still Select Finishes. Full Tarion Warranty. Stone countertops in Kitchen & Primary Ensuite, Frameless Glass Shower, hardwood, optional finished basement. 9 Ft ceilings, upgraded trim, extra height kitchen cabinets. (id:61852)
Intercity Realty Inc.
827 Essa Road
Barrie, Ontario
Prime Land Development Opportunity in a thriving community! Nestled on a vast 75' x 200' lot, this stunning Feng Shui Certified Bungalow offers unmatched potential for expansion and infill. As Barrie's population faces record growth, zoning amendments are underway to align with the city's evolving needs. Currently navigating the public process, the proposed zoning changes will transform this property into a hub for Neighborhood Intensification (NI), facilitating low/mid-rise development. Reach out to the listing broker for a comprehensive info package outlining the potential this assembly brings to market. Whether acquired individually or as part of a collective venture with neighboring properties, seize the chance to be part of Barrie's vibrant growth story. Welcome to Barrie - where growth meets opportunity! **EXTRAS** Can Be Bought Individually Or As An Assembly With Neighboring 823 Essa Road and 821 Essa Road. Potential to Acquire Approximately 1.03 Acres With 225' Frontage On Essa Rd. (id:61852)
Homelife Excelsior Realty Inc.
65 Ridge Road
Uxbridge, Ontario
Stunning Executive Home On A Premium 1 Acre Lot Nestled In The Hamlet Of Goodwood. Close To Stouffville And Old Elm Go For A Quick Commute Into The City, Or Work From Home In The His And Hers Offices With Plenty Of Natural Light Filtering In From The Large Picture Windows. Built In 2007, It Features Many Upgrades From 9 Ft Ceilings On The Main Level, A Chef's Kitchen With Granite Countertops, Crown Moulding Hardwood Floors, Spectacular Spiral Staircase Which Leads Up To 4 Spacious Bedrooms. Basement Awaits Your Finishing Touches. Surrounded By Golf Courses, Ski Hills And Hiking Trails. Enjoy Estate Living At It's Best! (id:61852)
RE/MAX Community Realty Inc.
8 Wolford Court
Georgina, Ontario
Lake View - Beautiful Sunrise and Sunset View. Luxury Eastbourne Estates Gated Community with Private Residents' Membership only Dock, Surrounded by a Park, Lake, Conservation Area and Golf Course. (id:61852)
Homelife Broadway Realty Inc.
50 Yorkminster Road
Toronto, Ontario
Desired St. Andrew's Locale*Fabulous And Spacious Custom Built Home Backing Onto Parkette*Main Floor Office*Entertainment Size Living/Dining Room*Kitchen O/L Private Yard/Waterfall & Bbq Bar* Open Staircase With Rod Iron Pickets*3 Skylights*5 Spacious Bedrooms*5 Ensuite Baths*Triple Car Garage*Fin. Bsmt With 2 Bedrooms/2 Baths/Sauna*Walk Up To Yard*L.E.D. Lights In/Out*$$$ Spent On Interlock Drive/Walkways/Landscaping*Great School District* (id:61852)
Real One Realty Inc.
325 Lipchey Road
King, Ontario
This exceptional 25-acre parcel of vacant land offers a unique opportunity for investors, developers, and agricultural enthusiasts. Located in the highly sought-after Holland Marsh, renowned for its rich, fertile soil, this land is ideal for a variety of uses. With its prime location in one of Ontario's most productive farming regions, this land is a rare find for those looking to capitalize on the area's agricultural potential or envision a custom-built development. Take advantage of this rare offering in a highly desirable and growing community.12. Completely Cleared And Leveled Lot With Many Potential Uses. Please Do Not Walk The Property Without Booking An Appointment. Priced to sell. (id:61852)
Century 21 People's Choice Realty Inc.
11 Lowry Lane
Huron-Kinloss, Ontario
For more information, please click Brochure button. Rare Vacant Lot in Desirable Heritage Heights - Steps from Lake Huron - Close to Kincardine. Address: 11 Lowry Lane, Township of Huron-Kinloss, County of Bruce. Lot Size: 128.2 ft x 287.76 ft irregular pie-shaped lot 1/2 acre - Ample space for various building designs. Services: Utility hookups available at the road. Located on a very quiet cul-de-sac in the newer section of the highly sought-after Heritage Heights subdivision, this is one of the few remaining vacant lots in the area. Enjoy peaceful surroundings in a high-end neighbourhood just a short walk to the shores of Lake Huron, known for its stunning blue water, sandy beaches, and world-famous sunsets. Strategically positioned northeast of Bruce Beach and just a short drive from Kincardine, this lot offers the perfect balance of tranquility and convenience. Whether you're planning your dream home, a retirement home or a long-term investment, this rare opportunity offers size, location, and value. (id:61852)
Easy List Realty Ltd.
Bsmt Rm - 12 Flerimac Road
Toronto, Ontario
Client RemarksExcellent Location! Ready move in with other two people. This is only one room available to be shared with really decent and quite people to be shared common areas. No Smokers, No pets please. We believe and trust to create A mutual respectful place with no partying and No Air B&B. **EXTRAS** Washer, Dryer, New Fridge, New Stove (id:61852)
Soltanian Real Estate Inc.
0 Prinyers Cove Crescent
Prince Edward County, Ontario
A Must See For Anyone Looking To Build Their Very Own Waterfront Utopia! One Of The Most Beautiful And Perfect Sizes To Build Your Own Cottage / Dream Home ! Spectacular Waterfront Property With A Million Dollar View Nestled In Prinyers Cove. This Extremely Sought After Location Is Just 2.5 Hrs Away From GTA! 15 Mins From Lake On The Mountain Provincial Park, Enjoy The Shops, Restaurants And Winery Tours In Town. (id:61852)
Homelife Landmark Realty Inc.
4 Shepmore Terrace
Toronto, Ontario
Beautifully maintained. Freshly painted. 3 bedroom home with no sidewalk (can park 5 cars)!! This beauty features hardwood floors on main & 2nd floor, custom kitchen w/ granite counter tops & breakfast bar, S/S appliances, newer washer/dryer, finished basement with 3 piece bath, custom 2 tier decks with two garden sheds at backyard. Hot water tank (owned). **EXTRAS** Furniture separate sale. Tenant month to month. (id:61852)
RE/MAX Metropolis Realty
1173 South Baptiste Lake Road
Hastings Highlands, Ontario
2.09 ACRES! BUILD YOUR COTTAGE COUNTRY DREAM ON THIS 2.09 ACRES OF PICTURESQUE TREED LAND, ONLY STEPS TO SOUTH BAPTISTE LAKE. This is the one you've been waiting for, imagine a 2 Min stroll to South Baptiste Lake from this pristine tree covered lot with nearby public water access. Nestled on South Baptist Lake Road among whispering Bitch, Pine and Maple trees, this ready to build parcel offers the ideal spot to create your perfect cozy cottage in the woods all within easy reach of modern comforts. A quick 7 MIN drive to all the amenities in Bancroft. Enjoy year-round access on the municipally maintained road. Electricity available on public road. Motivated Seller. The agency does not make any representations regarding permitted uses or future development potential. PROPERTY IS AN IRREGULAR SHAPE RECTANGLE. 172.17 FT FRONTAGE 296.78 FT WIDTH ACROSS THE REAR PROPERTY LINE, 460.60 FT DEPTH OF SOUTH PROPERTY LINE, 354.34 FT DEPTH OF NORTH PROPERTY LINE. (id:61852)
RE/MAX Escarpment Realty Inc.
W01-W12 - 147 Liberty Street
Toronto, Ontario
2,000 sq ft Private Office Space for Rent in Liberty Village (at 147 Liberty Street) including:- 1 Private Entrance (that's within the main building of 147 Liberty, but it separates this 2,000 sq ft area [the west wing of the building's ground floor] from other coworking offices/areas/tenants, and this door has a lock to allow full security and privacy for whoever rents this space)- 12 Private Offices: 1,630 sq ft of private offices. Each >100 sq ft each. Referred to as "W01" - "W12" (all lockable/private)- 4 Private Hallways- 2 Private Boardrooms/Meeting Rooms (1 accommodates up to 4 people & the 2nd accommodates up to 8 people)(lockable/private)- 3 Private Bathrooms (genderless)(private) *For Additional Property Details Click The Brochure Icon Below* (id:61852)
Ici Source Real Asset Services Inc.
3 Braeburn Boulevard
Toronto, Ontario
Attention Builders, Developers, and End Users! This exceptional property offers the perfect blend of space, comfort, and future potential, situated on an expansive 108 x 200 ft premium lot in the prestigious Cedar Brae neighborhood. The home features an open-concept living and dining area, three spacious bedrooms including a primary suite with ensuite bath and his-and-hers closets, elegant hardwood and porcelain flooring, pot lights, and a separate laundry room. The gourmet kitchen is equipped with a center island, granite countertops, double sink, stainless steel appliances including a Samsung Family Hub fridge, built-in dishwasher, gas stove, and range hood. A bright sunroom with skylight opens to a beautifully landscaped backyard with mature fruit trees and lush gardens. A double garage adds convenience. Surrounded by upscale custom homes, this property presents an incredible opportunity to renovate, rebuild, or enjoy as-isideal for creating a luxurious dream home or investment masterpiece. (id:61852)
Royal LePage Signature Realty
200 B - 175 Mostar Street
Whitchurch-Stouffville, Ontario
Beacon Hill Business Park beautiful newer Professional Building with elevator and 2 stair access in a prime location in Stouffville with easy access to public transportation, shops and restaurants. The commercial Office Space for lease is flooded with natural light from the very large windows already fitted with custom blinds. Seize the opportunity to choose your own custom office suite size - units available from 3,000 SQFT (partitioned) to 14,730 SQFT (entire floor). Your business will also have the opportunity to display its name prominently either directly on the building and/or on the Directory post near the street (depending on the size of the unit). Amazing neighboring tenants on the 1st floor include medical, logistics and marketing applications a perfect mix of high-end/high-quality prestigious tenants. Plenty of free parking for both your employees and clients as part of the property (parking maintenance covered by the TMI). Many possible business uses. (id:61852)
RE/MAX Your Community Realty
