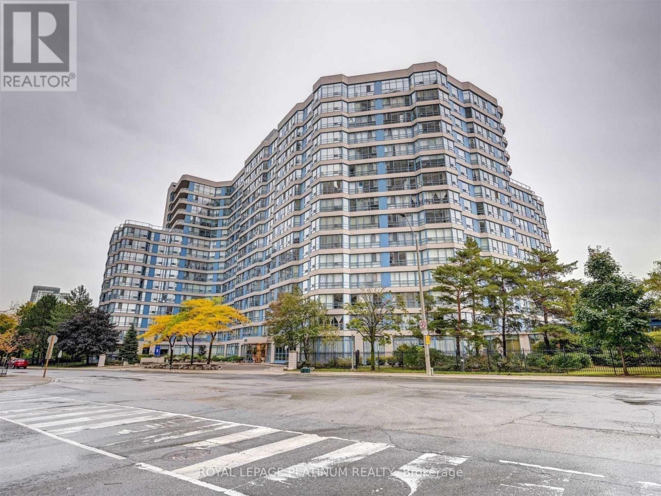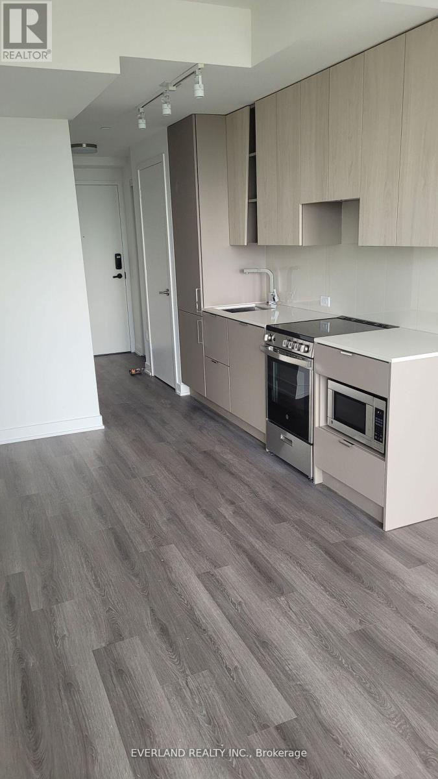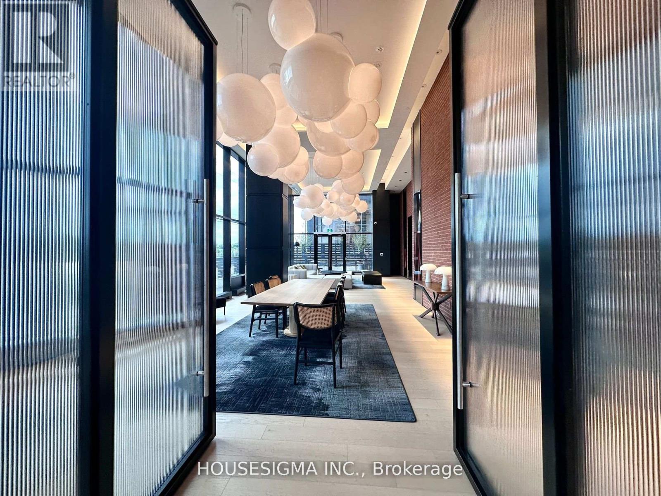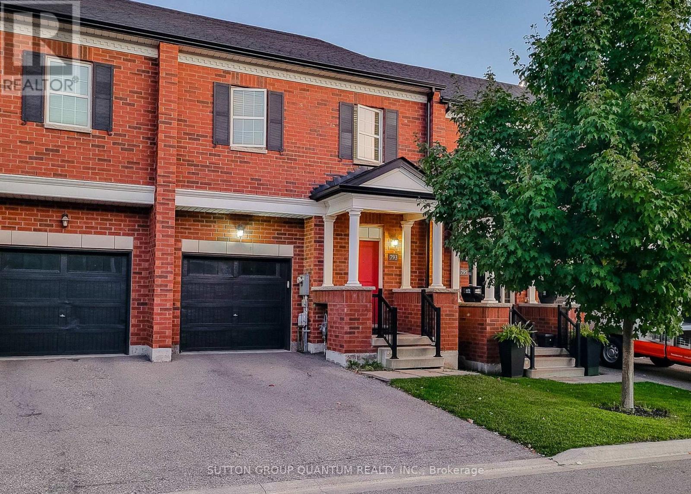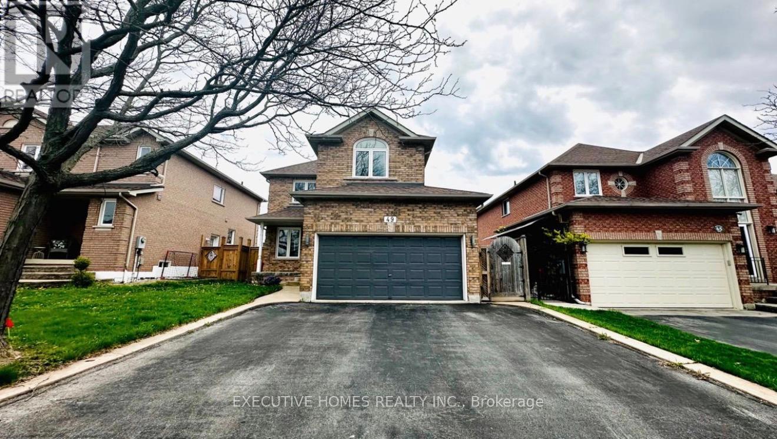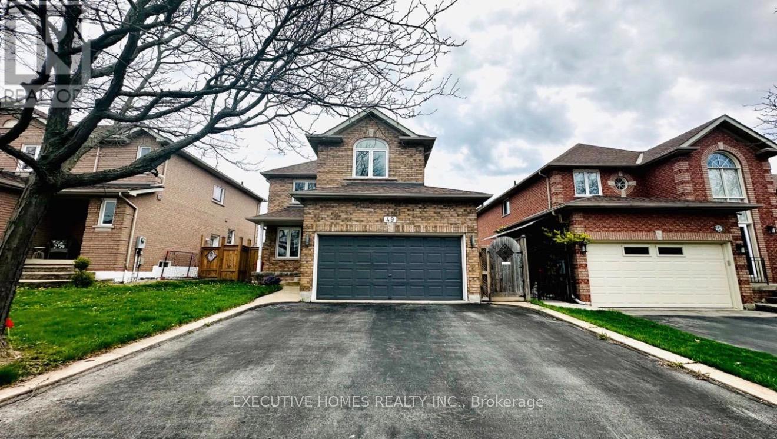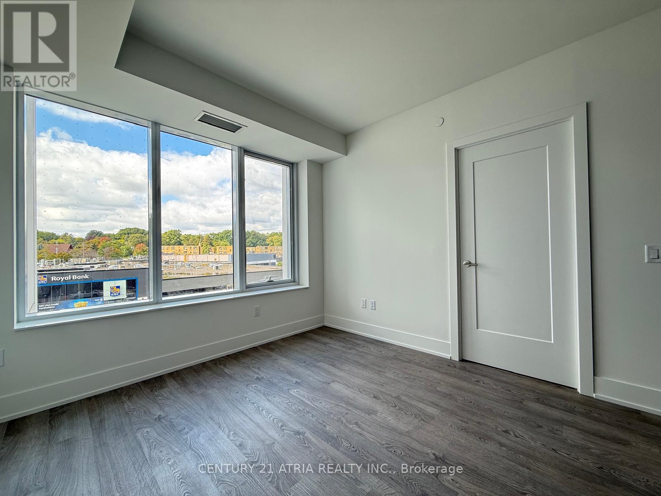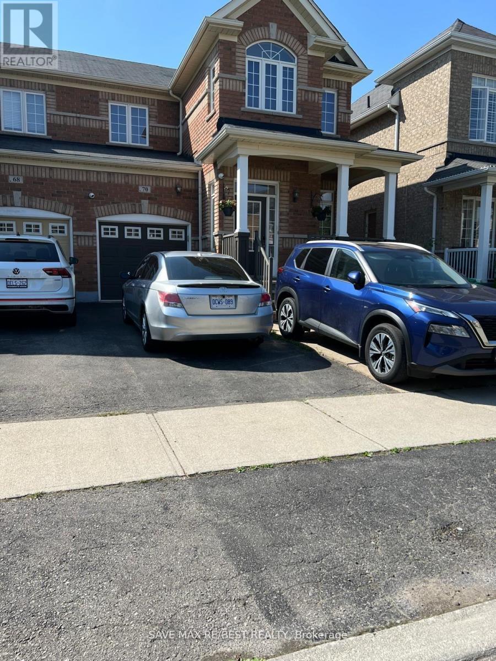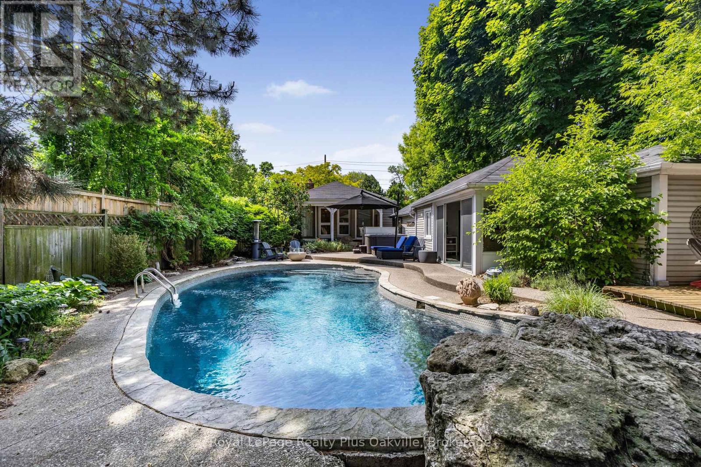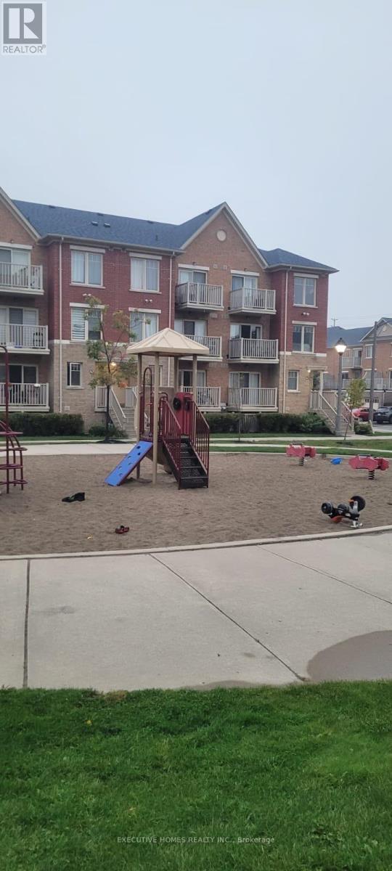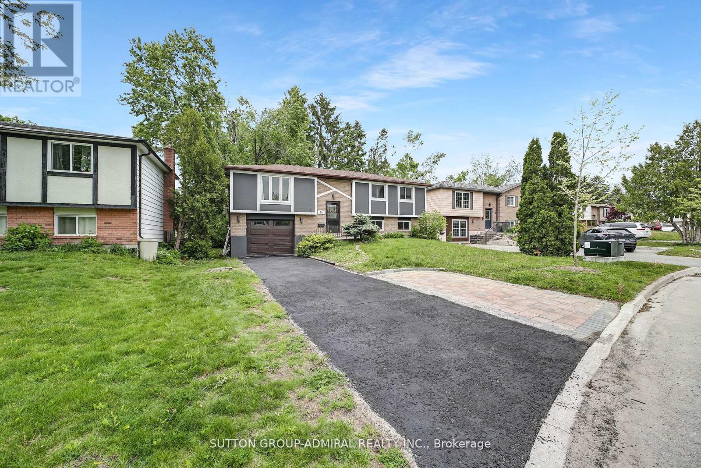1402 - 250 Webb Drive
Mississauga, Ontario
A Gorgeous 2 Br + Den Unit; Den Has Door And Window. Best Location In The Heart Of Mississauga, Rent Includes All Utilities. One Underground Parking And Locker Included. Great View Of Lake, Steps To Square One Shopping Centre And Bus/Go Terminal. Fantastic Amenities Which Includes Indoor Pool, Sauna, Gym, Party Room, Games Room, Tennis Court, 24-Hr Concierge, And Lots Of Visitor Parking. (id:61852)
Royal LePage Platinum Realty
908 - 3883 Quartz Road
Mississauga, Ontario
M City2 in Heart of Mississauga (id:61852)
Everland Realty Inc.
812 - 3220 William Coltson Avenue
Oakville, Ontario
Modern, luxury, convenient, and comfortable. This never-before-lived-in one-bedroom condo with EV-ready parking is located in the prime area of Dundas & Trafalgar. Its close to bus terminals, grocery stores, shopping, restaurants, parks, a hospital, Sheridan, and major highways. The unit features a keyless smart entry system controlled by a keypad and a smart home system. Residents can enjoy access to world-class amenities, including three party rooms for hosting gatherings, a gym for staying active, a rooftop terrace, and a social lounge for relaxation. This unit boasts a spacious layout with contemporary finishes, including laminate flooring throughout. The open-concept living and dining area leads to a large north-facing balcony. The functional modern kitchen features stainless steel appliances, quartz countertops, and a breakfast island. The primary bedroom is roomy with a large closet and a 4-piece bathroom. Won't last long AAA tenants only. No smoking/no pets. (id:61852)
Housesigma Inc.
793 Banks Crescent
Milton, Ontario
This Spacious 1,850 Sq. Ft. Townhouse Offers The Perfect Blend Of Comfort And Convenience. Located Just Steps To Milton District Hospital! As Well As Surrounded By Schools, Parks, And Everyday Amenities.The Main Floor Features A Large Kitchen, Open Concept Living And Dining Room, And A Convenient Powder Bath. The Perfect Layout For Entertaining And Family Living. Upstairs You Will Find 3 Generously Sized Bedrooms. The Impressive Primary Suite Boasts TWO Walk-In Closets And A Luxurious 5-Piece Ensuite. The Second Bedroom Also Includes A Walk-In Closet, While The Third Bedroom Offers A Large Sliding Door Closet For Ample Storage.The Unfinished Basement Provides Plenty Of Potential- It Can Easily Serve As A Kids Playroom, Home Gym, Or Hobby Space. Additional Highlights Include An Attached Garage And Prime Location Within A Family-Friendly Community. Dont Miss Your Chance To Call This Beautifully Maintained Townhouse Your New Home! (id:61852)
Sutton Group Quantum Realty Inc.
49 Westfield Trail
Oakville, Ontario
Great location! Beautiful 4 bedroom detached house located in a great & safe neighbourhood. Nocarpet! Custom kitchen with S/S appliances, gas stove, centre island. Family room w/gas fireplace,overlooks backyard. All bedrooms are generous in size. Custom finished bsmt, pot-lights, includedcomplete home theater + wet bar + wine cellar + 4pce bath, shower & sauna. Google/Alexa smart runhome.Belsito Custom Built, 2' X 12' Floor Joists Every Foot& Doubled Up 2' X 12"Joist Every SecondBeam! No Floor Squeaks, Solid Home! Private rear yard huge 32' x 16'ft concrete patio, natural gasline. Fully-Drywalled Extra 12 Ft High Garage,Wood Stove+T.V. 2017: New Roof+Windows+Doors+All CustomWindow Blinds. Easy commute to all directions with all amenities nearby. Close to schools, communitycentre, hospital, shopping, parks, plazas & gas stations. (id:61852)
Executive Homes Realty Inc.
49 Westfield Trail
Oakville, Ontario
Great Location! Beautiful 4 Br Detached House Located in the Great & Safe neighbourhood! No Carpet!Custom Kitchen with S/S Appliances, Gas Stove, Centre Island. Family Room W/Gas Fireplace,O/Looking Backyard, All Bedrooms Are Generous In Size. Custom Finished Bsmt, Potlights, IncludedComplete Home Theater + Wet bar + Wine Cellar + 4Pc Bath, Shower + Sauna. Google/Alexa Smart RunHome. Private Rear Yard Huge 32' X 16' Concrete Patio, Natural Gas-Line. Easy commute to alldirections with all amenities nearby. Close To Schools,Community centre, Hospital, Shopping, Parks, plazas, gas stations. (id:61852)
Executive Homes Realty Inc.
131 Millstone Drive
Brampton, Ontario
Move-in ready Upper Level 3 bedroom, 2 bath townhouse available for Lease. Features approx. 1,400 sq. ft. of living space. Main level offers spacious open-concept living/dining room & brand new eat-in kitchen. Three well-lit bedrooms upstairs including primary with semi-ensuite. Quality laminate flooring throughout. Backyard deck overlooking park plus storage shed. Two-car parking. Conveniently located near schools, parks, shopping, transit & major highways. (id:61852)
Homelife/miracle Realty Ltd
313 - 259 The Kingsway
Toronto, Ontario
Luxury boutique condo by Tridel, high quality interior finishes, beautiful neighborhood with parks and Humber River nearby. This brand-new residence offers 678 sq. ft 1 bedroom plus den, 2 bathrooms, good size den, unobstructed view , western exposure on a quiet part of street. Renovated Humbertown Shopping Centre across the street -featuring Loblaws, LCBO, cheese shop, flower shop and more. Residents enjoy an unmatched lifestyle with indoor amenities including swimming pool, whirlpool, sauna, fully equipped fitness centre, yoga studio, guest suites, and elegant entertaining spaces such as a party room and dining room with terrace. Outdoor amenities feature a beautifully landscaped private terrace and English garden courtyard, rooftop dining and BBQ areas. Close to top schools, parks, transit, and only minutes from downtown Toronto and Pearson Airport. (id:61852)
Century 21 Atria Realty Inc.
Upper - 70 Boundbrook Drive
Brampton, Ontario
Bright and Spacious 4-Bedroom Semi-Detached Home for Lease Upper Level Only (Basement Not Included). Feels Like a Detached Home! Features Separate Living, Dining, and Family Areas with 9-Foot Ceilings on the Main Floor. Upgraded Kitchen with Quartz Countertops, Stainless Steel Appliances, and Stylish Backsplash. Well-Sized Bedrooms Including a Primary Bedroom with Private Ensuite. Walkout to a Beautiful Backyard Deck Perfect for Relaxing or Entertaining. Stamped Concrete on Front and Sides Enhances Curb Appeal. Prime Location Close to GO Station, Hwy 410, Schools, Parks & Shopping. Don't Miss This One! (id:61852)
Save Max Re/best Realty
2386 Rebecca Street
Oakville, Ontario
Nestled within the tranquil Bronte neighbourhood, this well-maintained bungalow with a private front porch presents a rare opportunity in Bronte Village. A one-of-a-kind find, boasting a sought-after 50' x 150' treed private lot, this property exudes charm and character. The heart of the home features a fabulous family room addition with a vaulted ceiling, enhanced by natural light streaming through the abundance of windows.Two bedrooms on main level with the primary bedroom overlooking the back gardens. Two full bathrooms in the home with main floor dining room plus the lower level has a large rec-room with a bar area and wood burning fireplace. Beyond the main residence, a delightful pool house invites relaxation, complemented by a large driveway offering ample parking for up to four vehicles. Step into the incredible Muskoka-like backyard oasis, complete with an in-ground saltwater pool and hot tub, surrounded by gorgeous gardens, mature trees, armour stone, deck, and exposed aggregate concrete a perfect stage for summer entertaining. With two gas lines, outdoor gatherings are a breeze. This property is a must-see to fully appreciate the blend of privacy, comfort, and entertainment potential it offers. (id:61852)
Royal LePage Realty Plus Oakville
41 - 5050 Intrepid Drive
Mississauga, Ontario
Immaculate Bright & Spacious 2 Bedrooms With 2 Full Wash Rooms End Unit Corner Town Home In The Highly Desirable Churchill Meadow Neighbourhood Balconies One Off Master And One Off Living Room. Enjoy Sun Filled House Sun Rise And Sun Set , Parking, Close To Erin Mills Town Centre, Schools, And Major Highways.Well Maintained Complex W/Parquet*Fenced Yard For Summer Bbq. Great.Great Location For Commuters* Steps To Public Transit, Walking Trails. Near food plaza with dozens of restaurants. (id:61852)
Executive Homes Realty Inc.
14 Chippawa Court
Barrie, Ontario
Beautiful Detached Raised bungalow with park-like backyard & walkout basement apartment on a massive lot steps to Lake Simcoe and the beach! Live upstairs and rent basement or add to investment portfolio with rental of upper and lower levels, totalling ~ $4,000 / month. The property is close to the lake, top-rated schools, Georgian college Hospital, parks, and major amenities. Incredible location, tucked into one of Barrie's most cherished east-end neighborhoods, with mature trees, quiet streets, and great walkability to amenities and Johnsons Beach. This home has 3 Beds, 2 Baths and a beautiful walkout basement that can be rented for extra income. Upstairs and downstairs have their own separate laundry. Spacious open concept renovated home. Walk out to the a wonderful Patio from the dining room overlooking a massive beautiful Treed And Private Backyard perfect for families and kids! Located on a quiet tree lined court/ dead end street in a family friendly community surrounded by incredible amenities. Easy access to schools, parks, restaurants, transit, Georgian College, Hwy 400, and the vibrant downtown core. The finished walkout basement includes a spacious rec room with a gas fireplace. (id:61852)
Sutton Group-Admiral Realty Inc.
