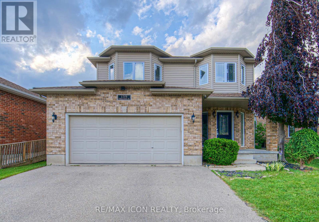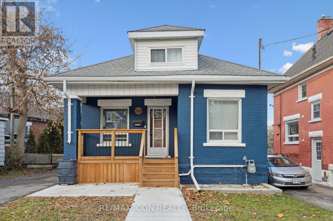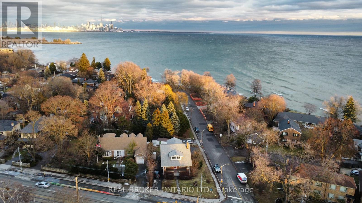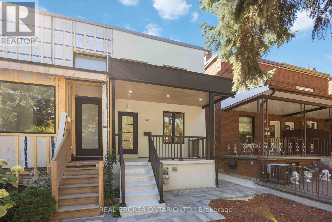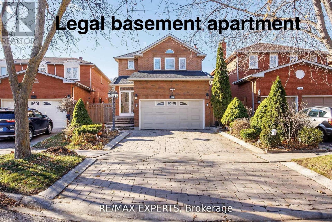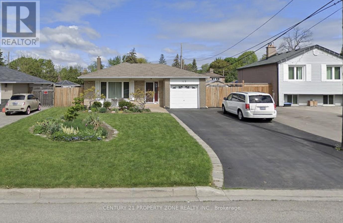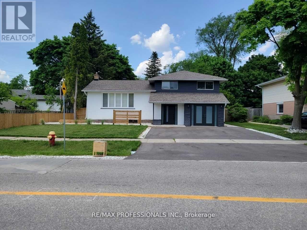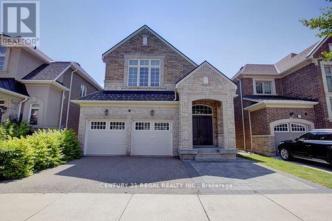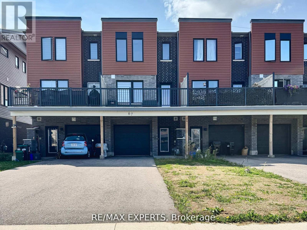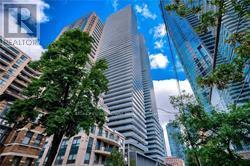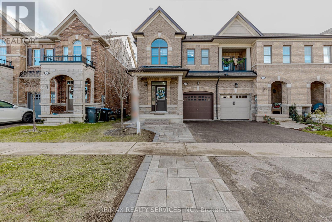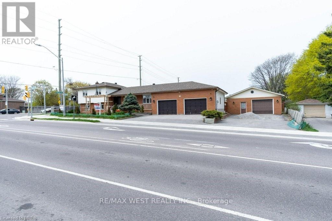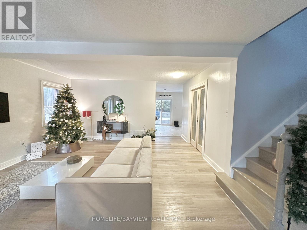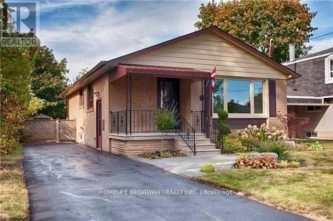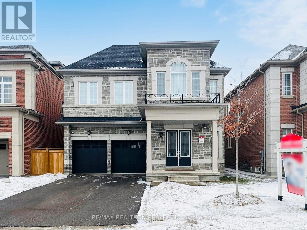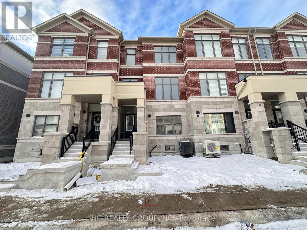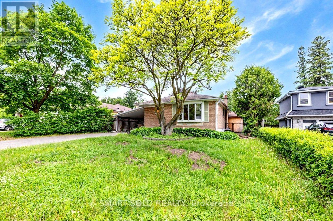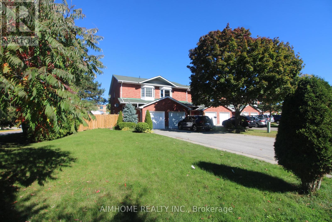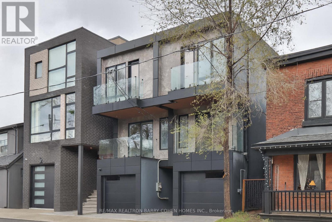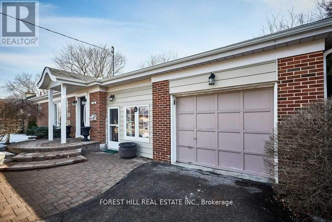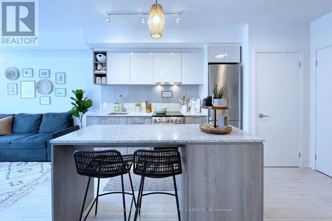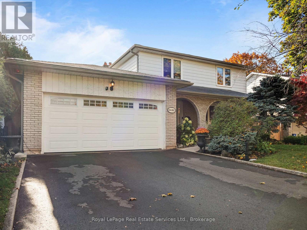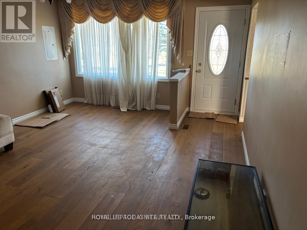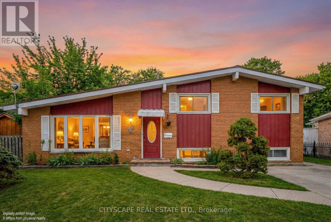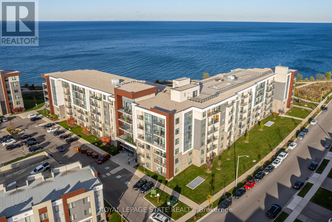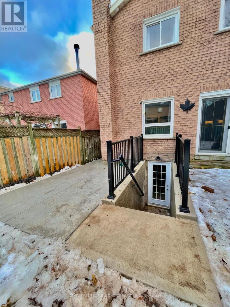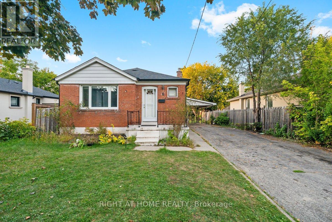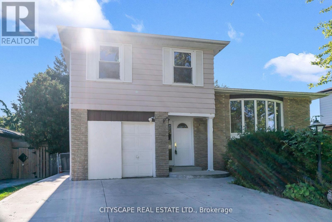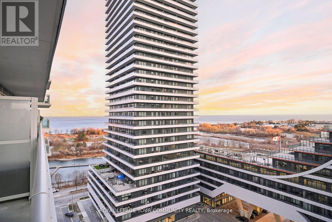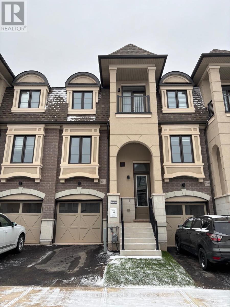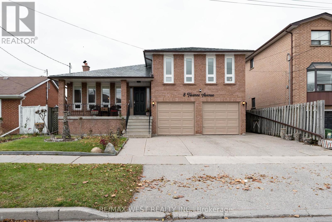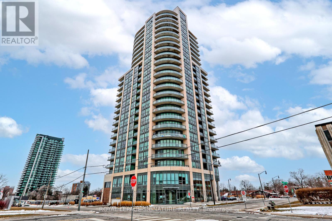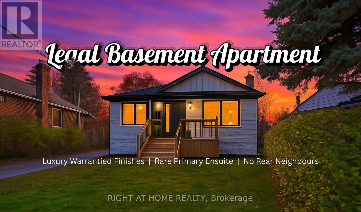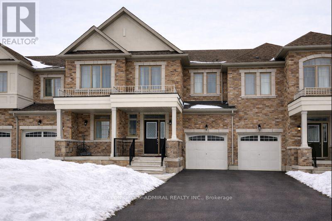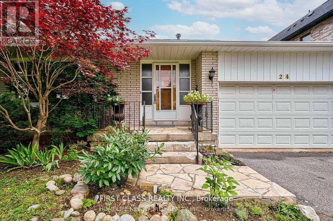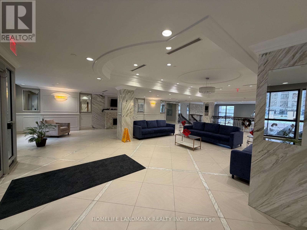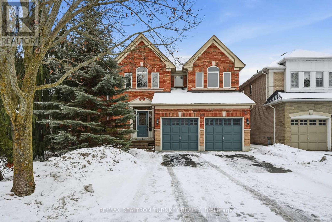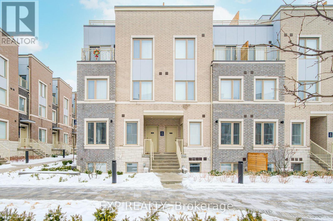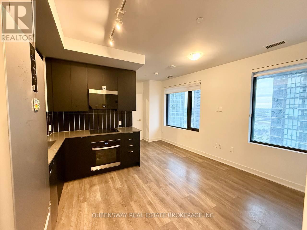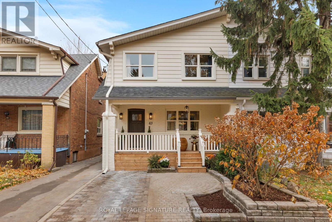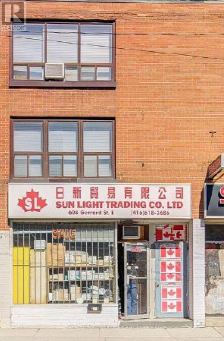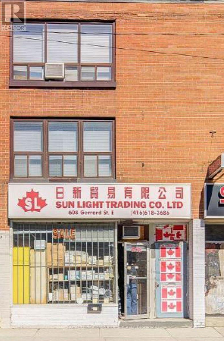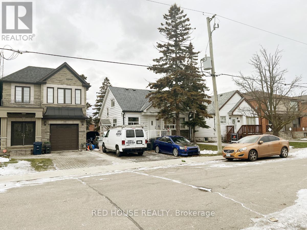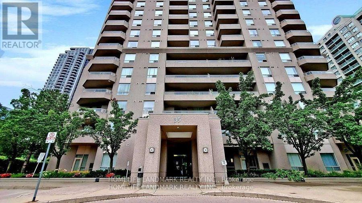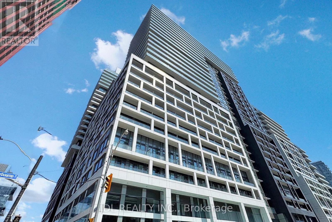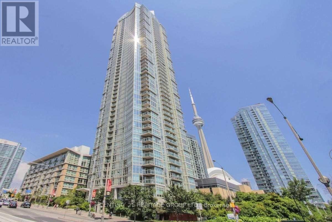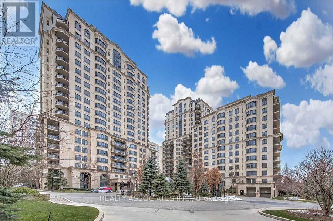139 Pebblecreek Drive
Kitchener, Ontario
Rare opportunity in Kitchener's desirable Chicopee/ Lackner Woods neighborhood! This stunning 5-bedroom, 3.5-bathroom detached home offers over 2,200+ sqft with an exceptional dual-kitchen layout perfect for multi-generational living or rental income potential. The main floor features an open-concept design with gourmet chef's kitchen boasting oversized island, stone counters, dark modern cabinets, and stainless steel appliances, plus a covered deck overlooking the professionally landscaped, fully-fenced backyard. Upstairs offers three generous bedrooms including a luxurious master suite with walk-in closet and spa-like ensuite. The fully finished basement is a showstopper with its complete secondary kitchen, large family room, two additional bedrooms, 3-piece bathroom with walk-in shower, and abundant storage including a cold room. Located minutes from Highway 401 and Fairview Mall with nearby schools and walking trails, this property also includes a double-car garage plus two additional driveway spaces. This unique home combines luxury, functionality, and prime location - truly a must-see property that offers incredible versatility for modern family living! (id:61852)
RE/MAX Icon Realty
262 Madison Avenue S
Kitchener, Ontario
Calling all first-time home buyers and investors! This is your opportunity to get into the market with an affordable and charming century home, circa 1923. Ideally located close to downtown Kitchener and within walking distance to the LRT, Iron Horse Trail, Mill Courtland Community Centre, St. Mary's Hospital, schools, and churches. The main floor features a welcoming living room with laminate flooring that flows into the dining area, a charming kitchen, a main-floor bedroom conveniently located next to the 4-piece bathroom, plus a loft-style bedroom upstairs. The finished basement offers a cozy rec room, laundry area, and a large storage space -perfect for a home gym - along with a walkout to the fenced backyard. Over the past two years, this home has seen numerous updates including exterior masonry work with the brick fully painted, a repaved driveway, new front porch and walkway, new eavestroughs, added attic insulation, new basement windows and back door, carpet updates, and mechanical improvements such as a new hot water tank, water softener, sump pump. Freshly painted and move-in ready, this home offers excellent value in a central, walkable location. (id:61852)
RE/MAX Icon Realty
35 Playfair Court
Hamilton, Ontario
Welcome to 35 Playfair Court, nestled in one of Ancaster's most sought-after and family-friendly neighbourhoods. this stunning home offers over 3,000 sq. ft. of elegant above-ground living space witha bright, open-concept layout designed for comfort and entertaining. the expansive kitchen is the heart of the home - perfect for hosting family gatherings or dinner parties. Step outside to your private backyard oasis featuring a beautifully landscaped setting with an in-ground pool, relaxing hot tub, spacious deck, and plenty of room for a playground or outdoor activities. Ideally situated close to top-rated schools, scenic parks, conservation areas, golf courses, shops, and convenient highway access - this home truly combines luxury living with everyday convienience. (id:61852)
Royal LePage West Realty Group Ltd.
2585 Lakeshore Boulevard W
Toronto, Ontario
Welcome To 2585 Lakeshore Blvd W; Where Lake VIEWS Are Truly A SHORE Thing. Step Inside This Rarely Offered Detached Two Storey Home, Perfectly Tucked Away In A Prestigious Pocket Of Old Mimico, South Of Lakeshore Blvd. Set On A Quiet Dead End Street With Lake Ontario Less Than 200 Metres Away, This Exceptional Property Sits On A Prime 60 X 125 Ft Corner Lot Surrounded By Multi Million Dollar Homes. Offering Just Under 2,300 Sq Ft Of Living Space, This Home Features Five Bedrooms, Two Kitchens With Eat In Breakfast Areas, And A Spacious Living And Dining Room Showcasing Coffered Ceilings, Original Hardwood Flooring, And A Stunning Original Wood Staircase. A Finished Basement Apartment With Separate Entrance Provides Excellent Flexibility For Extended Family Living Or Additional Rental Income. The Exterior Offers Two Separate Driveways With Parking For Up To Six Vehicles, While Public Transit Is Just Steps From Your Door. This Is A Rare And Versatile Opportunity With Broad Appeal. End Users Can Move In And Renovate At Their Own Pace While Preserving The Home's Classic Character. Builders Can Create A Custom Dream Home In A Highly Coveted Location. Investors May Rent As Three Separate Units, While Developers Can Explore The Potential For A Multiplex With A Garden Suite, Subject To Approvals. A True Lakeside Opportunity Without The Waterfront Price Tag. (id:61852)
Real Broker Ontario Ltd.
806 Gladstone Avenue
Toronto, Ontario
Welcome to 806 Gladstone Avenue - a fully renovated legal duplex offering exceptional income potential and long-term value. Completely transformed in 2025, this semi-detached home has been thoughtfully redesigned with modern finishes and functionality, making it an ideal opportunity for investors, end-users seeking rental income, or multi-generational families. The property is legally configured as two self-contained units, providing flexibility to live in one unit while renting the other, or to generate dual rental income. The main and upper levels feature a brand-new kitchen with quartz countertops, stainless steel appliances, and custom cabinetry, along with three spacious, light-filled bedrooms and ample storage. The finished lower unit includes its own kitchen, full bathroom, and a separate walk-up entrance, making it perfectly suited for a rental suite, in-law accommodation, or additional income stream. Extensively upgraded from top to bottom, the home boasts a new roof, stucco exterior, modern canopy, and a brand-new hot water tank. All major systems-including heating, air conditioning, plumbing, and electrical-have been fully updated, offering peace of mind and low maintenance for years to come. With approximately 2,700 sq. ft. of finished living space, this rare laneway garage home stands out in one of Toronto's most desirable neighborhoods. Steps to parks, schools, transit, and local amenities, 806 Gladstone Avenue is a turnkey legal duplex that delivers versatility, rental income potential, and strong long-term upside. (id:61852)
Real Broker Ontario Ltd.
482 Malaga Road
Mississauga, Ontario
Welcome to 482 Malaga Rd., Mississauga - an immaculate detached home located in the heart of Downtown Mississauga. This stunning property offers over 3,000 sq. ft. of exceptional living space, featuring 4 spacious bedrooms and 4 bathrooms, perfect for growing families comes with fully finished income-generating basement apartment with a private side entrance, complete with 2 bedrooms, ideal for additional rental income or multigenerational living. The home boasts a long private driveway, elegant curb appeal, and a bright open-concept layout. Situated just steps from Square One, minutes from major highways, transit, restaurants, Sheridan College, and all urban conveniences. (id:61852)
RE/MAX Experts
49 Athlone Avenue
Brampton, Ontario
Location !!! Dixie and Steeles Beautifully updated 3-bedroom detached home on a 55 ft lot in a family-friendly neighborhood. Features a bright living/dining area, renovated eat-in kitchen with walkout to a private patio, and three spacious bedrooms with neutral décor. Well-maintained with updated windows, roof, furnace, and electrical panel. Large backyard offers plenty of outdoor space. Close to parks, schools, shopping, and major highways. A fantastic home-book your private showing today. 4 to 5 car parking available (id:61852)
Century 21 Property Zone Realty Inc.
15 Ridge Drive
Oakville, Ontario
Totally Renovated! 75X115 Ft Lot In College Park. This 5 Bedroom Home Offers Open Concept Living/Dining Rooms With Walk Out To Yard, Large Kitchen with Quartz Countertop, Stainless Steele Appliances, Centre Island With breakfast Bar. Upper Floor Has 3 Large Bdrms & Updated 4-Piece Bath. Newly Completed Lower Level Has Large Bedroom With W/I Closet, Laundry & 3-Piece Bath. Exterior Painted & Landscaped, Garage Converted To 5th Bedroom With Hvac Could Be Converted Back. 3 Garden Sheds & 3rd Fully Insulated With Heat & Electrical. Driveway Fits 6 Cars. Close To Schools, Golf Course, Oakville Place, Go Station, Qew, Sheridan College (id:61852)
RE/MAX Professionals Inc.
140 Cherryhurst Road
Oakville, Ontario
Gorgeous 4 bedroom, 4 bathroom home in the highly desired Oakville's Preserve community. Featuring an open-concept layout, this home boasts premium upgrades throughout, The kitchen is a chef's delight with granite countertops, an oversized island, and stainless steel appliances, while the sunlit great room showcases a gas fireplace and waffle ceilings. Newly finished basement with a bedroom and full washroom. Easily park 3 cars on the driveway. Laundry on the 2nd level for convenience. Ideally situated within walking distance to top-ranked schools (Oodenawi PS, DR Williams PS, & St. Gregory CS) and parks, and just minutes from shopping, amenities, and hwys. (id:61852)
Century 21 Regal Realty Inc.
67 Fairlane Avenue
Barrie, Ontario
Welcome to 67 Fairlane , stunning newly built three-storey modern townhouse, ideally located just south of Barrie close to the Go station and all essential amenities. This property offers the perfect blend of style, comfort, and convenience making it an excellent choice for first-time homebuyers or a smart investment opportunity. Featuring 3 spacious bedrooms, 1 full bathroom, and 4 parking spots, this home provides both functionality and room for growth. The modern design, thoughtful layout, and unbeatable location ensure a lifestyle of ease and value, great for first time home buyers, Motivated sellers (id:61852)
RE/MAX Experts
1705 - 42 Charles Street E
Toronto, Ontario
** With One of the Best Clear Views In the Buildings ** Luxury Casa 2 Condo. Prime location - Yonge & Bloor ! Bright & Spacious 1 br unit. 9 ft Smooth ceilings with floor to ceiling windows. Modern kitchen w/granite counter, backsplash & S/S appl. Quartz vanity top. Huge Balcony w/west exposure. Steps to 2 subway lines, Bloor and Yonge, Shopping & Public Transit. Walk to U of T., Ryerson Uni, Amenities : concierge, grand lobby, Gym & Yoga Rm, Theatre, Party Rm, Billiard Rm, Rooftop lounge & outdoor Infinity Pool.... **Low Maintenance Fee.* (id:61852)
Homelife Broadway Realty Inc.
60 True Blue Crescent
Caledon, Ontario
Excellent opportunity to own this beautiful End Unit townhouse in South East Bolton. Very well designed layout, built by Townwood Homes, features 3 Bedroom with 2.5 washrooms. Enjoy a move-in ready home, freshly painted throughout in modern designer colors and enhanced with decorative wall accents. Soaring 9ft ceilings in the main floor with lots of pot lights to brighten up this cozy place. The open-concept kitchen, dining area, and great room are perfectly designed for entertaining guests. Hardwood flooring on the main floor and master ensuite with Oak stair case give it a luxury look. large windows with Brand new window covering throughout fills the home with natural light. Master bedroom has its own large walk in closet and a private 5 piece ensuite. A functional computer niche is conveniently located just outside the master bedroom, perfect for a quiet home workspace. Two additional bedrooms offer generous proportions and dedicated closet space, perfect for a growing family. Unleash your creativity in the unfinished, below grade basement - a blank canvas awaiting your personalized design. Newly interlocked backyard patio and driveway extension. Enjoy tranquil park views and the convenience of having all your shopping and daily necessities within a five minute drive. (id:61852)
RE/MAX Realty Services Inc.
146 Harvie Road
Barrie, Ontario
Detached Side-Split on Pool-Sized Corner Lot. Features a Large Attached Garage + Separate Detached Garage/Workshop (3 Garage Paking Spots). Open-Concept Main Floor Kitchen/Dining/Living. Main Floor Laundry. 200 AMP Service. Irregular Lot Approx.: 55.96 x 87.79 x 111.12 x 130 ft (GeoWarehouse). Basement Walkout to Garage. (id:61852)
RE/MAX West Realty Inc.
12 Roughley Street
Bradford West Gwillimbury, Ontario
Welcome to 12 Roughley St., a beautifully maintained all-brick family home offering space, comfort, and modern upgrades on a quiet, family-friendly street. This bright and inviting residence features 3+1 bedrooms and 3 bathrooms, with a functional layout ideal for comfortable living. The renovated kitchen is the heart of the home, complete with stainless steel appliances, granite countertops, ample cabinetry, and a spacious breakfast area. The upper level offers a generous primary bedroom with a spa-inspired ensuite and walk-in closet, along with two additional well-sized bedrooms. The fully finished basement provides exceptional additional living space, featuring an entertainment area with wet bar, a fourth bedroom or home gym, and plenty of storage. Enjoy a private, fully fenced backyard with a pergola-perfect for relaxing or entertaining. Conveniently located close to schools, parks, shopping, and major highways, this home is move-in ready and ideal for tenants seeking quality, space, and a great neighbourhood. Dedicated 40A plug for EV chargers (id:61852)
Homelife/bayview Realty Inc.
381 Taylor Mills Main Fl Drive
Richmond Hill, Ontario
Amazing Renovated Bungalow, **Three Bedrooms Main Floor For Rent**, Custom Eat- In Kitchen W/Granite, Glass Tile Backsplash & Under Cupboard Lighting; Hardwood & Laminate Thru-Out; S/S Appls; Front Load Washer & Dryer. Two Parking Spots, Walking Distance To Top Ranking School Bayview Secondary, And Crosby Public School. Close To Park, Transit, Go Station And Shopping.** Pictures Took Before Current Tenant Moved In. The Unit Will Be Cleaned Before Closing** (id:61852)
Homelife Broadway Realty Inc.
48 Red Giant Street W
Richmond Hill, Ontario
Over $300,000 In Custom Upgrades Define This 3 Year New Luxury Detached Home Offering Over 4,500 Sq Ft Of Elegant Living Space And Four Spacious Ensuite Bedrooms, Situated On A Premium No-Sidewalk Lot In The Prestigious Observatory Hill Community. Featuring 10 Ft Ceilings On The Main Floor And 9 Ft Ceilings On The Second Floor And Basement, The Home Showcases Full-Height Custom Cabinetry Throughout The Kitchen And All Walk-In Closets (Approx. $130,000), A Chef's Kitchen With An Oversized Extended Island With Wine Fridge, Marble Countertops, And A Marble Fireplace Feature Wall. Upgraded Designer Lighting, Molding Ceilings, 6-Inch Crown Molding And Wall Molding On Both Main And Second Floors, Along With Owned Water Softener And Water Filtration Systems, Complete The Main Living Areas. The Upper Level Offers Four Well-Appointed Ensuite Bedrooms, Including A Primary Suite With A 6-Piece Ensuite And Integrated LED Feature Wall Lighting. The Finished Basement Features A Modern Wet Bar, Surround Sound Home Theatre, Fitness Area, Ample Storage, HRV System And 200 AMP Electrical Service. Located Within The Bayview Secondary School And Sixteenth Avenue Public School Boundaries, And Conveniently Close To GO Station, Highways 404/407, Parks, Transit, Shopping, And Dining. (id:61852)
RE/MAX Realtron Realty Inc.
Smart Sold Realty
34 Millman Lane
Richmond Hill, Ontario
Welcome To This beautiful 4 Bedrooms & 4 Bathrooms Townhouse in Newly Built Ivylea Community located at Leslie St & 19th Ave, Double Garage ,10 ft Ceiling on Main & 9 ft On Upper , Brand New Finished basemnent with ground floor bedroom and washroom (seperate entrance from the garage ) offering EXCELLENT RENTAL INCOME potential or a comfortable space for extended family use ( with extra kitchen and laundry Set-up ) ,Spacious and Functional Layout, Featuring A Modern Kitchen With A Large Island, Upgrade Modern Hardwood Flooring, Two large balconies,Minutes To Highway 404, Richmond Green SS, Go Station Public Transit, Costco, Plaza, restaurants, Home Depot,Parks, and More! (id:61852)
Hc Realty Group Inc.
Lower - 10 Holman Crescent
Aurora, Ontario
Modern, Spacious, And Fully Renovated 2-Bedroom Apartment With A Private Separate Entrance, Located In The Heart Of Aurora Highlands. Nestled In A Quiet, Family-Friendly Neighbourhood, This Unit Offers A Large Private Backyard-Perfect For Enjoying A Peaceful Urban Escape. Features Include An Open-Concept Living And Dining Area, A New Kitchen And New Bathroom, A Contemporary Kitchen With Quartz Countertops, And Convenient Ensuite Laundry. Two Driveway Parking Spots Are Included. Ideally Situated Close To Supermarkets, Shopping, Restaurants, Catholic Elementary Schools, Public Transit, Parks, And Golf Courses-Everything You Need Is Just Minutes Away. Utilities and High Speed Wifi are Included (id:61852)
Smart Sold Realty
355 Crowder Boulevard
Newmarket, Ontario
End Unit Freehold ~1039sf Like A Semi Townhouse. Huge Lot (Front 48.42Ft) And Long Driveway (3 Cars Parking). Finished Bsmt W/Side Entrance And Fully Fenced Yard. Brand New Kitchen Upper/Under Cabinet, Quartz Counters With Under Mount Sink, Backsplash, Pot Light. W/O To Fully Fenced Yard. 3 Well Appointed Bedrms W/Bay Window In Master. Laminate Flr Through-Out Main And 2nd Fl. Wood Stairs. Close To Greenspace, Parks, School, Shopping, 404. (id:61852)
Aimhome Realty Inc.
57 Jones Avenue
Toronto, Ontario
Welcome To 57 Jones Avenue, A Brand New Custom Built 3 Bedroom, 4 Bathroom Semi Detached Home In The Heart Of Leslieville, Backed By Tarion New Home Warranty. Spanning Three Thoughtfully Designed Levels, This Home Offers A Functional Open Concept Layout With Refined Finishes, Including A Coffered Living Room Ceiling. The Chef Inspired Kitchen Features Custom Cabinetry With Valance Lighting, A Large Sitting Bar, Brand New Appliances, And A Sliding Walkout To A Private Balcony, Ideal For Everyday Living And Entertaining. Each Bedroom Includes Its Own En Suite With High End Materials, Floating Vanities, And Rain Shower Heads, Creating Spa Like Spaces For Relaxation. The Top Floor Primary Retreat Offers Floor To Ceiling Windows And A Bright, Serene Atmosphere. With Four Distinct Spaces, Additional Bedrooms Can Serve As Children's Rooms Or A Private Home Office. A Second Floor Laundry Room Adds Convenience, While The Fully Customizable Lower Level Provides Flexible Space For A Media Room, Gym, Office, Or Guest Suite With Direct Backyard Access. Built-In 1 Car Garage. Steps To Shops, Cafes, Transit, And Parks, And Located Within The Sought After Bruce PS And Riverdale CI School Catchments. (id:61852)
RE/MAX Realtron Barry Cohen Homes Inc.
Basement - 99 Switzer Drive
Oshawa, Ontario
Great Curb Appeal in this bright and airy 2 bedroom basement. 3 Season Breezeway with seperate entrance. Kitchen has lots of storage. Dining area has built-in cabinet. (id:61852)
Forest Hill Real Estate Inc.
258 - 31 Tippett Road
Toronto, Ontario
Efficient And Spacious 1-Bedroom + Den, 2-Bathroom Condo Ideally Located In North York, Steps From Wilson TTC Station. This Open-Concept Residence Features 9-Foot Ceilings, A Walk-Out Balcony Overlooking The Garden, And One Of The Largest One Bedroom Floor Plans In The Building, Offering Nearly 650 Sq. Ft. Of Comfortable Living Space. The Oversized Den Is Perfect For A Home Office Or Guest Area, While The Modern Kitchen Boasts A Centre Island And Stainless Steel Appliances. The Sun-Filled Bedroom Features A Large Window And Ample Closet Space, Complemented By Ensuite Laundry For Added Convenience. Residents Enjoy An Exceptional Selection Of Amenities, Including An Outdoor Pool, Fitness Facilities, Party And Dining Rooms, Lounge Spaces, Concierge Services, And More. Conveniently Located Near Yorkdale Mall, Highway401, Transit, Retail, Restaurants, Banks, And York University. (id:61852)
Sotheby's International Realty Canada
2480 Waterford Street
Oakville, Ontario
Welcome to 2480 Waterford Street in West Oakville. An updated 2 Storey Family home situated in an alcove on a quiet street. A covered porch leads to the custom front door entry and the spacious foyer. To the right is the Living/Dining Room and straight ahead the completely renovated Kitchen with many built ins, double sink and an additional single sink, bright windows a walkout to deck and large eating area. The main floor Family Room features a gas fireplace and an another walkout to the onground pool. The pool is surrounded by a two tiered deck and has a built in bar for entertaining. The Primary Bedroom is on the second floor with hardwood flooring and a 2 piece ensuite. There are two more bedrooms on the second floor and a renovated 4 piece Bathroom. Down to the basement where you will find a spacious Recreation Room and two additional Bedrooms (one could easily be used as a games room) as well as a 3 piece bathroom and wet/dry Sauna with cedar walls. The active Community Centre, schools, parks and trails are within walking distance. Bronte Village, Lake Ontario and major highways a few minutes away. (id:61852)
Royal LePage Real Estate Services Ltd.
Main - 543 Glendene Crescent
Waterloo, Ontario
Welcome to 543 Glendene Crescent - a meticulously maintained gem that effortlessly combines timeless charm with modern updates. This inviting three-bedroom, two-bathroom brick bungalow demands your immediate attention, showcasing a perfect blend of functionality and style. Step inside to discover a wealth of contemporary upgrades, including new windows (2012), doors, roof, and aluminum soffits and fascia, ensuring both aesthetic appeal and structural integrity. The living room and hallway boast wide plank oak hardwood, adding warmth and character to the home. The eat-in kitchen is a culinary delight with extensive oak cabinetry, providing ample storage space for all your kitchen essentials. LOCATED in the sought-after Lakeshore neighborhood in Waterloo. close to all amenities. students are welcome. (id:61852)
Royal LePage Ignite Realty
32 Edgeview Drive
Quinte West, Ontario
Welcome to 32 Edgeview Drive, where timeless charm meets modern luxury. This beautifully updated brick side-split is a refined place to call home, thoughtfully redesigned with today's buyer in mind. Step inside to discover a bright, open-concept living space featuring high ceilings, custom wainscoting, and pot lights throughout, all complemented by fresh designer paint and new vinyl luxury flooring that flows seamlessly through the home. The living and dining areas are perfect for both everyday living and stylish entertaining. At the heart of the home is a brand-new custom chefs luxury kitchen, showcasing bespoke cabinetry, a custom quartz backsplash, premium quartz countertops, and a stainless steel refrigerator-a true showpiece for any home chef. This home offers three well-appointed bedrooms and a fully fenced backyard, ideal for families, pets, or outdoor entertaining. The lower-level rec room, complete with a cozy gas fireplace, provides the perfect retreat for movie nights, entertaining guests, or relaxing during cold winter evenings. A separate entrance to the basement adds incredible versatility, offering the potential to create an in-law suite or a one-bedroom income suite. Situated in a highly desirable neighborhood, this home is just minutes from downtown, shopping, parks, and schools, combining convenience with community charm. (id:61852)
Cityscape Real Estate Ltd.
123 - 101 Shoreview Place
Hamilton, Ontario
Enjoy waterfront living at the Sapphire at Waterfront Trails condominium. Great location being steps to shores of Lake Ontario with walking trails and close to Edgelake Park and Cherry Beach Park. Great amenities include: rooftop terrace/deck with panoramic views, a party/meeting room, recreation room, game room, fitness centre, community BBQ, bike storage and communal waterfront area. For pet lovers and quick outdoor access, enjoy the premiere feature of walking out right from your unit to for a stroll. A loading zone is in front of the unit which is great for loading/loading right to the unit, with the added benefit of no cars parking in front of the unit. Underground parking spot. Quick access to QEW and only minutes to Confederation GO station than 9 km away and offers a marina, beach access, picnic sites... great for a full-day outing. The Heritage Green Community Dog Park is 4-5 km away. Newer building provides turnkey living, less maintenance, and loads of lifestyle perks. Come and see all that this home and area have to offer. (id:61852)
Royal LePage State Realty
Bsmt - 319 Barber Drive
Halton Hills, Ontario
Welcome to this Newly constructed never lived in Two-bedroom Legal Basement Apartment. An excellent layout maximizes both comfort and functionality. Thoughtfully designed floor plan provides a generous living area, Open concept, Dining Space and a modern Kitchen. Well-separated bedrooms for added privacy. This property is ideal for couples, small families, or working professionals seeking a modern residence in a convenient and established community. Modern Contemporary full kitchen - Quartz countertops, large island with ample storage, St Stl Stove, St stl Double-door refrigerator and St Stl Dishwasher. Durable vinyl flooring throughout the unit. Enjoy the convenience of One full bathroom featuring a glass-enclosed standing shower. Private washer and dryer located within the basement. Your own private separate entrance with paved side access. One open parking space included on the driveway. Large windows bring in plenty of natural light, creating a warm and inviting atmosphere throughout. Generous amount of lighting throughout. Within walking distance to Shoppers Drug Mart, Metro, and other essential amenities. Conveniently located near Catholic and Public schools. Walking distance to a local church. 10 Kilometers to Mississauga, Milton and Brampton. Tenant to pay 30% of utilities. (id:61852)
Century 21 People's Choice Realty Inc.
6 Melody Road
Toronto, Ontario
Experience comfortable living and income potential on a quiet, tree-lined street at 6 Melody Rd, ideal for a starting family, young professionals, investors, and downsizers alike. This detached bungalow sits on a generous 50 x 120 ft lot in the desirable Humberlea-Pelmo Park community, offering a bright, welcoming layout. The upgraded kitchen with granite countertops, modern ceramic flooring, and pot lights provides a cozy, stylish and functional hub for everyday life and entertaining. Sun-filled living and dining areas with large windows and laminate flooring create a warm, versatile space waiting for your personal touch. The main floor features three bedrooms, perfectly suited to a young family or downsizers seeking comfortable single-level living. The fully finished basement with a separate entrance offers excellent potential, with a very large bedroom-size room, its own kitchen, additional living/dining area, and a 3-piece bath-appealing for multifamily living or future investment. Outside, an expansive private backyard invites relaxation, play, and summer gatherings, while the carport and long driveway provide ample parking for multiple vehicles. Located on a quiet, family-friendly street with quick access to Highways 400 and 401, plus nearby schools, parks, recreation centres, supermarkets, and shopping plazas, this home delivers convenience and lifestyle in equal measure. 6 Melody Rd stands out as a move-in-ready opportunity pending your personal touch. (id:61852)
Right At Home Realty
3 Geneva Crescent
Brampton, Ontario
Welcome to this stunning, fully renovated 4-level back-split, nestled on a spacious lot with no backyard neighbours, backing directly onto a scenic walking trail. This luxurious home offers the perfect blend of sophisticated upgrades, functional design, and serene outdoor living, all in a prime location near top-rated schools, major highways, public transit, and shopping malls.Step inside to discover a bright, open-concept main floor featuring an elegant living and dining area adorned with pot lights, wide-plank flooring, and a large picture window that fills the space with natural light. The chef's kitchen is a showstopper, boasting high-end stainless steel appliances, custom back-splash, premium cabinetry, and ample prep space for the gourmet cook in your family. This home features three graciously sized bedrooms, each with generous closet space and natural light, offering both comfort and style. You'll find two newly renovated spa-inspired bathrooms with designer finishes and custom vanities, providing a touch of luxury to your daily routine. The spacious family room walks out to a beautiful deck and expansive backyard, perfect for entertaining or enjoying peaceful evenings with nature as your backdrop. Renovated stairs, fresh paint throughout, and attention to every detail reflect true pride of ownership. The partially finished basement presents incredible potential - ideal for a 1-bedroom suite to generate rental income or accommodate extended family. Outside, enjoy a massive lot with no rear neighbours - just the tranquillity of green space and direct access to a beautiful trail, perfect for morning walks or weekend adventures. This rare gem is more than move-in ready - it's the elevated lifestyle your family deserves (id:61852)
Cityscape Real Estate Ltd.
1202 - 33 Shore Breeze Drive
Toronto, Ontario
Bright and modern 1-bedroom condo perfectly located in the sought-after Jade Waterfront Condos. Boasting 9 ft ceilings and a south-facing view of the lake and marina, this thoughtfully designed unit feels larger than its 547 sq. ft. indoor space. Enjoy the seamless indoor-outdoor living with two walkouts to a full-width, 133 sq. ft. balcony perfect for taking in the stunning water views.Steps from the lake, waterfront trails, shops, restaurants, and TTC, with easy access to the QEW. The building features exceptional amenities, including a gym, yoga studio, games room, billiard room, and golf simulator. The units modern kitchen and great layout make it an ideal place to call home. Don't miss out on this prime opportunity! (id:61852)
Royal LePage Your Community Realty
1341 Kaniv Street
Oakville, Ontario
Welcome to this stunning three-storey end-unit townhome by Treasure Hill, offering style, space, and convenience in one of Oakville's most sought-after communities. Designed with entertaining in mind, the open-concept second level showcases soaring 10-foot ceilings, oversized windows that fill the home with natural light & a sleek electric fireplace. The modern kitchen features a large central island and flows seamlessly into the living and dining areas, with a walkout to a private balcony - perfect for gatherings or quiet mornings.With balconies on every floor, this home provides effortless indoor-outdoor living. It includes three spacious bedrooms, plus a versatile main-floor room that can serve as a fourth bedroom or home office, complete with a 3-piece semi.Meticulously maintained and move-in ready. Perfect for first-time buyers, empty nesters, or investors alike.Prime location close to Oakville Trafalgar Hospital, Highways 403/407, shopping, restaurants, and top-rated schools including Palermo, White Oaks, St. Gregory the Great, St. Ignatius, and King's Christian Collegiate Private School. (id:61852)
Toronto Real Estate Realty Plus Inc
8 Hearne Avenue
Toronto, Ontario
Welcome to 8 Hearne Ave-an inviting, well-maintained multi-level bungalow perfectly situated in the highly sought-after Rustic community. This lovely home offers a bright and spacious main-floor living area with a great layout and oversized windows that fill the space with natural light.This large home offers generous room sizes which provide exceptional comfort and flexibility. The fully finished basement comes complete with a separate entrance, offering fantastic income potential or an ideal space for extended family.New furnace and air conditioner replaced in 2021. Freshly painted inside & outside completed 2025. New eavesdrop replaced in 2023.Enjoy the tranquility of a quiet, family-friendly neighbourhood while staying close to schools, parks, transit, and all amenities. Whether you're a first-time buyer, investor, or downsizer, this property is a rare opportunity in a desirable location. (id:61852)
RE/MAX West Realty Inc.
702 - 15 Lynch Street
Brampton, Ontario
Welcome To This Stunning 2-Year-Old Corner Unit, Perfectly Situated In One Of Brampton's Most Desirable Locations! This Bright And Spacious Condo Features 2 Bedrooms, 2 Full Bathrooms, And A Wide, Practical Foyer That Provides Plenty Of Space As You Enter. Enjoy 9 Foot Ceilings, Floor-To-Ceiling Windows, And A Sun-Filled Open Concept Layout With Beautiful East And North Exposure. The Modern Kitchen Offers Stainless Steel Appliances, Pot Lights, A Contemporary Backsplash, And Sleek Cabinetry - Ideal For Everyday Living And Entertaining. Engineered Hardwood Floors Run Throughout, Adding Warmth And Sophistication To The Space. Both Bedrooms Are Generously Sized, With The Primary Offering Its Own Ensuite For Ultimate Convenience. Located Steps To William Osler Peel Memorial Centre, This Is An Excellent Opportunity For Healthcare Professionals. You're Also Just Minutes To Brampton GO, Transit, Parks, Shopping, And All Major Amenities. A Perfect Blend Of Modern Comfort, Style, And Location - Truly Move-In Ready! (id:61852)
Royal LePage Signature Realty
162 Tower Drive
Toronto, Ontario
RARELY OFFERED - LEGAL Income-Generating Basement Apartment (2025). $250k in upgrades. Full studs-out 2025 renovation with new roof, windows, doors, 200-amp panel, insulation, backwater valve, kitchens, baths, and flooring. 2 laundry rooms, Primary Ensuite bath with curbless shower; all main-floor beds have bath access. 124-ft lot backing onto open fields. Close to schools, 401 & DVP. 2-year warranty on all renovations for peace of mind! (id:61852)
Right At Home Realty
2135 Speare Court
Innisfil, Ontario
Rare Opportunity! Move-In Ready 3-Bedroom Townhouse in a Prime Location. Lovingly maintained, spacious 3-bedroom townhouse (approximately 2 years old) offering the main and second floors only. (Basement excluded). Located in a fantastic, highly convenient area where everything you need is just around the corner - shopping, restaurants, Starbucks, TTC, and easy access to major highways. Tenant to pay all utilities. Landlord prefers a longer-term lease. (id:61852)
Sutton Group-Admiral Realty Inc.
24 Markhaven Road
Markham, Ontario
Back-Spilt 4 Bdrms Detached & Well Maintained Property Located In The Heart Of Prestigious Unionville! Tile And Hardwood Throughout. Bright & Spacious, finish basement with bathroom, seperate entrance. Long driveway. Highly Desirable Location - Walking Distance To Schools, Parks, Unionville Main Street, Too Good Pond. Grocery Stores, Banks, Restaurants, Shopping All Nearby. Easy Access To Public Transit, Minutes To Hwy 7 & Hwy 404, Markham Stouffville Hospital, Angus Glen Golf Course. Situated In Great School District: Parkview Ps, Unionville Hs, St Augustine Chs, St. John XXIII Catholic Elementary School. (id:61852)
First Class Realty Inc.
716 - 38 Cedarland Drive
Markham, Ontario
Luxurious Fontana Condos Featuring 1+1 bedrooms and 2 baths, the den with large window facing courtyard, practically used as a second bedroom (5'4"X7'3"). West facing offers a stunning view with bright and spacious living space. 9' ceilings and laminate flooring throughout. Modern kitchen equipped with granite countertops; a huge sun-filled balcony, walk out from both master bedroom and living rm, provides a perfect outdoor retreat. Located in a highly sought-after school zone, just steps away from Viva, YMCA, Civic Centre, shops, and entertainment. Minutes to Hwy 404/407 and the future York University campus. Amenities include 24-hour concierge, an indoor pool, an indoor basketball court, a gym, a party room, and a terrace garden. (id:61852)
Homelife Landmark Realty Inc.
228 Sawmill Valley Drive
Newmarket, Ontario
Don't miss this rare ravine-lot opportunity in the heart of Summerhill Estates, one of Newmarket's most sought-after family neighbourhoods. Set on a premium lot with no neighbours behind, backing onto a peaceful walking trail and framed by mature cedar trees, this beautiful 2-storey detached home offers exceptional privacy, space, and long-term value. With 4 generously sized bedrooms and 3 bathrooms, the home features a bright, modern kitchen, fresh neutral finishes, updated flooring, and a functional layout designed for growing families who need room to live, play, and evolve. The unspoiled walk-out basement provides incredible future potential, ideal for a rec room, home gym, additional living space, or teen retreat. Outside, enjoy a private backyard oasis complete with a custom-shaped saltwater inground pool and oversized patio, perfect for summer entertaining and family gatherings without sacrificing green space or serenity. Summerhill Estates is loved for its strong sense of community, excellent schools, and unbeatable lifestyle. Walk to top-rated schools, parks, trails, shopping, transit, and the highly anticipated Mulock Park, soon to become one of Newmarket's premier recreational destinations. With easy access to both Hwy 400 and Hwy 404, this location is ideal for commuters while still offering a safe, walkable neighbourhood for families to put down roots. A move-in-ready home in a premier location, this is your chance to secure a place in one of the best neighbourhoods Newmarket has to offer. (id:61852)
RE/MAX Realtron Turnkey Realty
Th210 - 131 Honeycrisp Crescent
Vaughan, Ontario
Discover Modern Urban Living In This Stunning 3-Bedroom, Condo Townhouse In The Heart Of South Vaughan Metropolitan Centre *Spanning 1,349 Sq. Ft.*This Thoughtfully Designed Multi-Level Layout Features An Open-Concept Kitchen, Bright Living Area, And A Private Rooftop Terrace Perfect For Entertaining Or Relaxing *The Primary Bedroom Includes A Spacious Ensuite And Terrace Walkout, While Two Additional Bedrooms Offer Versatile Living Options *Enjoy The Convenience Of A Main-Level Powder Room, Upper-Level Laundry, And Ample Natural Light Throughout *Homeowners Also Have Access To The Condo's Party Room And Children's Room *Convenient Guest And Visitor Parking Available On-Site And Along The Street *Located Just Minutes From Hwy 400, 407, And 7 *This Home Blends Style, Comfort, And Unbeatable Connectivity-Ideal For Commuters And Families Alike! (id:61852)
Exp Realty
1906 - 2920 Hwy 7 Road
Vaughan, Ontario
Bright and functional 1-bedroom, 1-bathroom suite offering approximately 550 sq. ft. of well- designed living space. Features an open-concept layout with modern finishes, ideal for comfortable urban living. Conveniently located with easy access to major highways, transit, subway, shopping, dining, and everyday amenities. High-speed internet included in rent. Tenant responsible for water and electricity; no gas bill. Multiple parking spaces available in the building for approximately $200/month. Locker available for approximately $75/month. Available for immediate occupancy. (id:61852)
Queensway Real Estate Brokerage Inc.
63 Orchard Park Boulevard
Toronto, Ontario
Welcome To 63 Orchard Park Blvd. Absolutely Beautiful, Completely Renovated Sun-drenched Semi-Detached Home Located On Quiet Low Traffic One Way Street. Not Just A Street, It's A Wonderful Front Porch Community Where Kids Play Freely And Neighbours Are Welcoming, Make This Your Forever Home. Houses Rarely Offered For Sale On This Sought-After Street. Licensed Front Pad Parking. All Renovations Done With Permits. ALL Permits Fulfilled And Closed. This Home Features 3+1 Bedrooms, 4-Baths With Separate Entrance To Fully Renovated Basement. Soaring 8 ft Ceilings In BasementTo Maximize Enjoyment. This Home Is Designed With Families In Mind. Easy Access Rough Ins. Great for Nanny Suite Or Future Income Potential. Well Executed Design On Main: Herringbone Wood Floors, Gas Fireplace, Stunning Chefs Kitchen With Apron Sink And Custom Cabinetry Throughout, Panelled Appliances, Fisher & Paykel Fridge, Gas Range And D/W. Sharp Drawer Microwave. Brass Faucets And Hardware Including Brass Stove Top Kettle Faucet, Quartz Countertops And Backsplash, Coffee Station With Under-Mount LED Accent Lighting. Walkout To Sunny Quiet Garden Oasis To A Perfect Backyard, Ideal For Playtime, Gardening Or Hosting Gatherings. Second Floor Has A Spacious Primary Bedroom With Vaulted Ceilings, Custom Walk-In Closet, Luxurious Double Vanity Ensuite With Heated Floors. Convenient 2nd Floor Laundry. Both Second And Third Bedrooms Boast Stunning Vaulted Ceilings As Well With Custom Cabinetry. Home Has New Electrical And Plumbing Throughout, New Windows Throughout, Upgraded 200 Amp Hydro, New Tankless Gas On Demand Hot Water Heater (owned) And 5 Natural Gas Hook-Ups: Furnace, Water Heater, Fireplace, Range And Outdoor BBQ. Location Is A True Hidden Gem. Just Minutes To Downtown Core And Walking Distance To Beach Waterfront. Walk Score 94 Bike Score 98. Ideal For Beach Lovers And Pets. Steps To Wonderful Shops And Amenities, TTC, Queen St, The Danforth And So Much More. Just Move In And Enjoy! (id:61852)
Royal LePage Signature Realty
3nd Flr - 608 Gerrard Street
Toronto, Ontario
Charming 2-bedroom apartment sits above a storefront, giving you the perfect blend of convenience and character. Step inside to find a bright, functional layout with generous living space, large windows, and a comfortable flow. Located right on Gerrard Street, you're surrounded by restaurants, cafes, TTC access, grocery stores, and parks just steps from your front door. (id:61852)
Royal LePage Signature Realty
2nd Flr - 608 Gerrard Street
Toronto, Ontario
charming 2-bedroom apartment sits above a storefront, giving you the perfect blend of convenience and character. Step inside to find a bright, functional layout with generous living space, large windows, and a comfortable flow. Located right on Gerrard Street, you're surrounded by restaurants, cafés, TTC access, grocery stores, and parks just steps from your front door. (id:61852)
Royal LePage Signature Realty
40 North Woodrow Boulevard
Toronto, Ontario
South Scarborough Neighbourhood, Huge Lot! Close to the Downtown. Spacious Detached Home. Same owner for Over 36 Years. 4 Beds on 2nd + Spacious Den on Main Floor (Could be 5th Bedroom) w/ Walk Out to Large Backyard, Separate Side Entrance to Legal Basement Apartment w/ Kitchen, Spacious Living/Dining, 1 Bed, 1 Bath, An Extra Bedroom Could be Added, Loads of Potential! Close to Shopping, Schools, TTC, Steps to Parks and the Lake. (id:61852)
Red House Realty
2104 - 35 Empress Avenue
Toronto, Ontario
"Empress Plaza" In The Heart Of North York. Great Location! Direct Access To Subway, Loblaws, Theatres, Restaurants, And All Amenities. Split 2 Bedrooms + 2 Baths, Unobstructed East View, Spacious/Bright Unit. Large Master Bedroom W/Walk-In Closet. Laminate Floor. Walk To A+ School: McKee Elem, Earl Haig Secondary & Claude Watson For The Arts. Photos Are From Previous Listings. **EXTRAS** All Existing Window Coverings, Electric Light Fixtures, Stainless Steel Appliances (Fridge, Stove, Built-In Dishwasher), Range Hood, Stacked Washer And Dryer, One Parking, One Locker (id:61852)
Homelife Landmark Realty Inc.
2827 - 135 Lower Sherbourne Street
Toronto, Ontario
South-West Corner Lakeview Suite!This rare south-west corner residence offers unobstructed panoramic views from the CN Tower to Lake Ontario, enhanced by floor-to-ceiling windows that flood the space with natural light. Premium amenities include a fully equipped fitness centre, yoga studio, outdoor pool with sundeck, media and games room, party lounge, and outdoor patio. Ideally located just minutes from the Distillery District, St. Lawrence Market, Sugar Beach, and nearby parks, with convenient access to Union Station, TTC, and the downtown core. Surrounded by the best of downtown shopping, dining, and entertainment, this home delivers an exceptional urban lifestyle. (id:61852)
Jdl Realty Inc.
4010 - 35 Mariner Terrace
Toronto, Ontario
1 Brd+large Den, Approx 725 Sqft, balcony; South Facing With Panoramic & Unobstructed View Of Lake & City , One Parking & One Locker, 30,000 Sq Ft "Super Club" Recreational Facilities,Includes Indoor Pool, Bowling, Jogging Track, Tennis & Basketball Court & Much More along with24-hour concierge.Lease includes heat, hydro, water, common elements and parking tenant pays only internet and insurance Steps to the waterfront and a short walk to The Well, STACKT Market, the Financial District, King West, Steps To Rogers Centre & Cn Tower; Ttc & Street Car At Door and everyday essentials. (id:61852)
Century 21 Heritage Group Ltd.
1404 - 662 Sheppard Avenue E
Toronto, Ontario
Build By Shane Baghai, Luxury North York Condo With Full Concierge Service. Direct Elevator Access To This 1680 Sq Feet Most Practical Layout Corner Unit. 9 Foot Ceilings, Hardwood Floors, Italian Marble, Custom B/in Cabinets Throughout. Modern Kitchen With Granite Counters, Breakfast Area and Walk out To Balcony. Combined Living & Dining Rms Creates Bright Open Space With Walk Out To Huge Terrace Where You Can Barbecue Your Meals And Entertain Your Guests! Two Large Side By Side Parking Spots. Two Extra Large Lockers. One Rented For $150 A Month. Enjoy Indoor Pool, Theatre, Party Room, Guest Suites, Business & Fitness Centre! Steps To Bayview Village Shops And Subway. (id:61852)
Realty Associates Inc.
