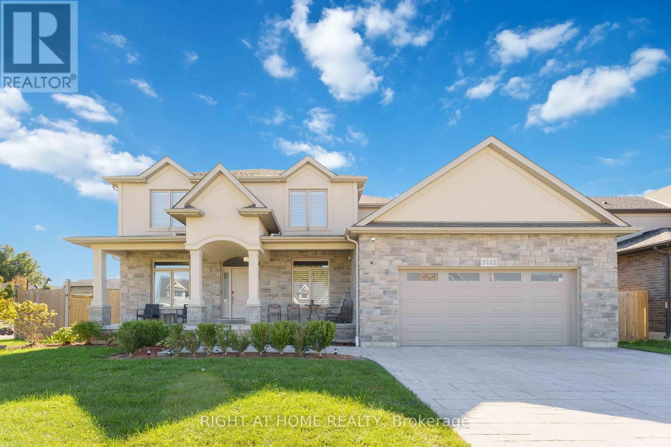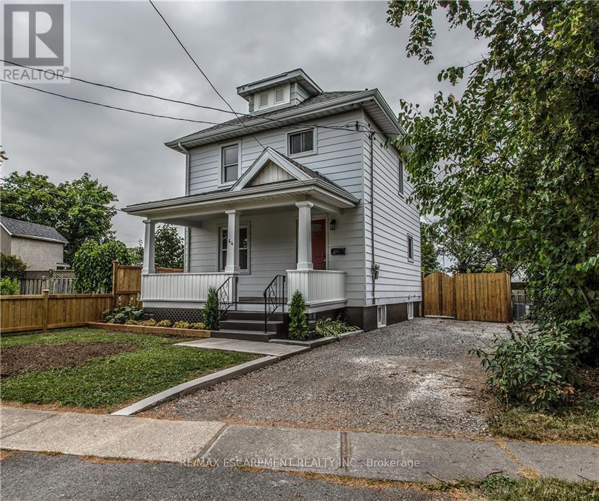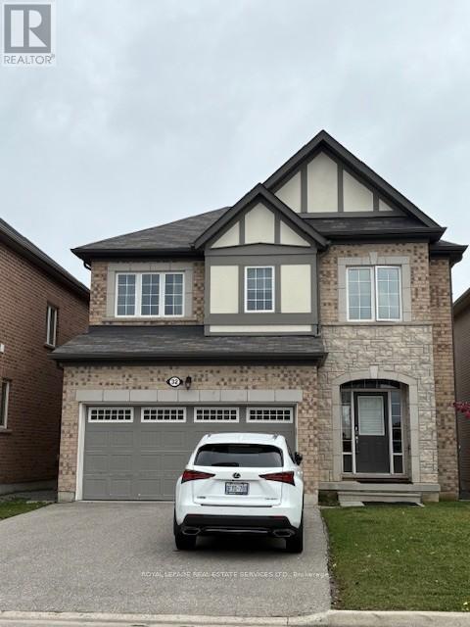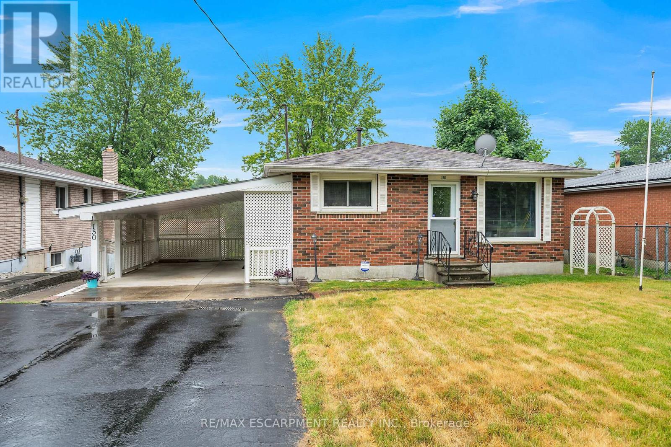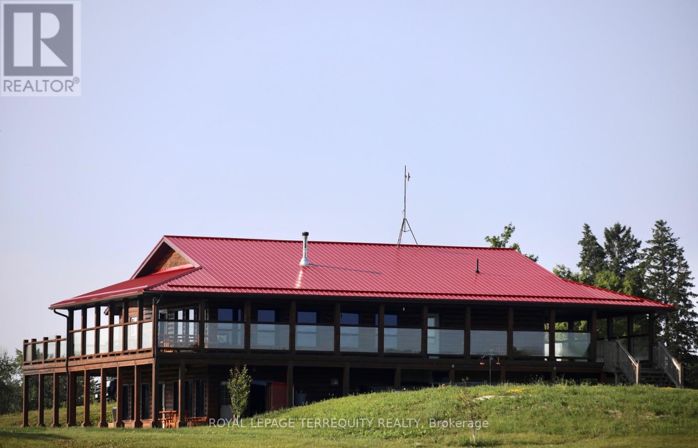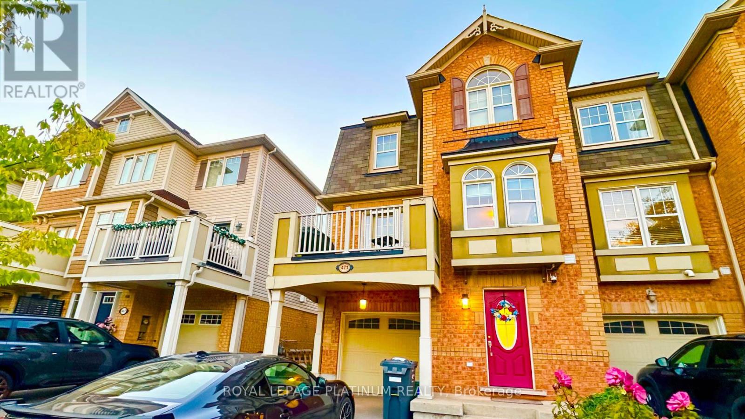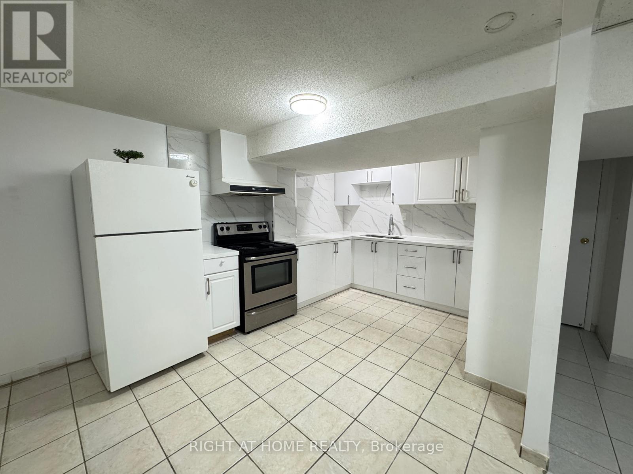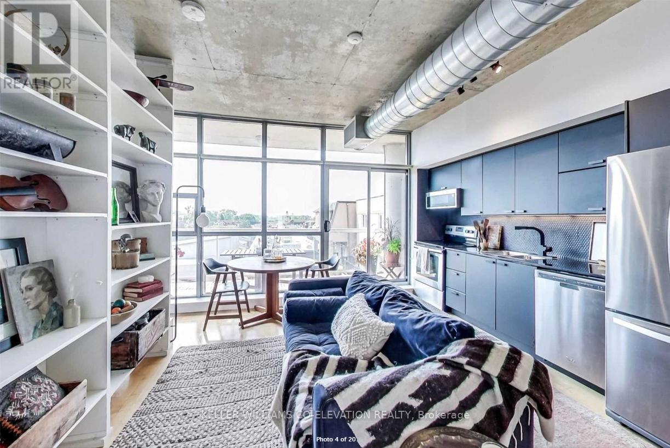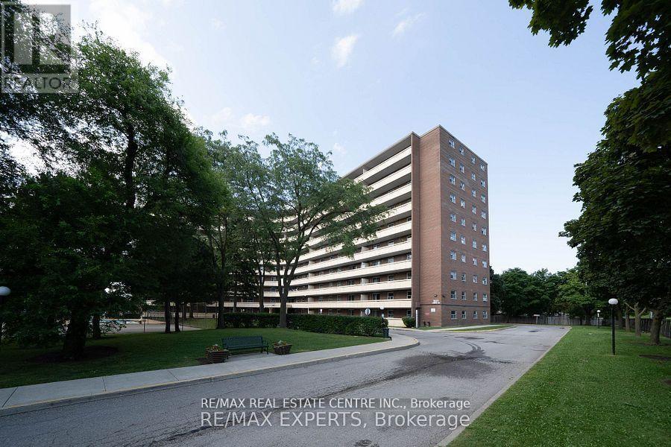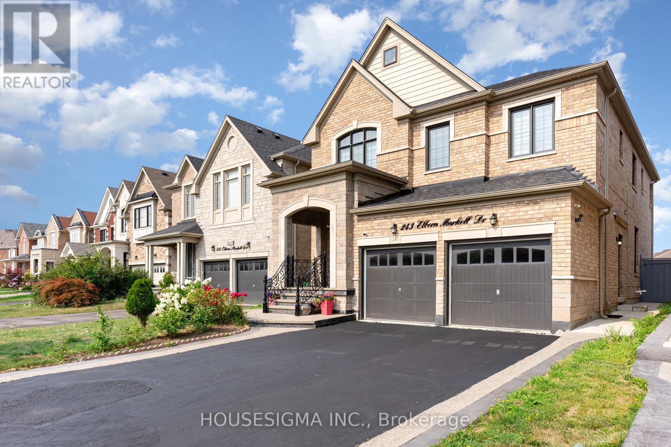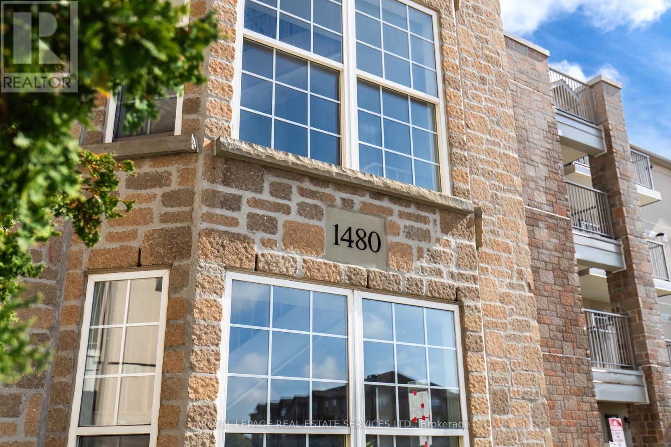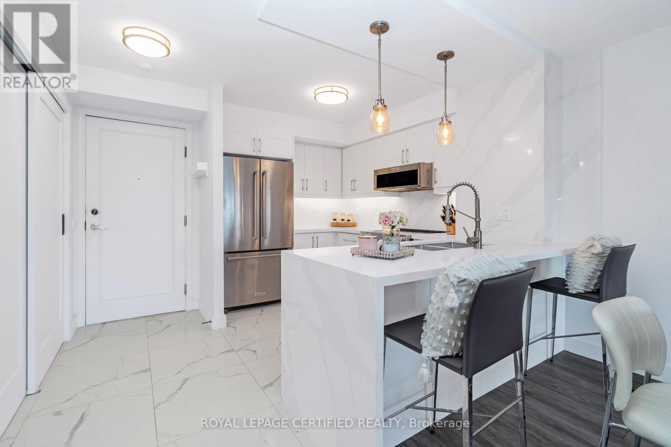9232 Shoveller Drive
Niagara Falls, Ontario
Welcome to 9232 Shoveller. Property located in the premium Niagara Falls neighborhood that comes with an approved permit for ADU. City of Niagara Falls approved permit drawings available upon request. Live in one unit and legally lease the other unit built with your tastes and as per your budget in this most sought after high end conservation authority forested Fernwood Estates in Niagara Falls. A community nested in nature yet only 10 mins drive away from QEW, Costco, Walmart Supercenter and 5 minutes from Freshco. Off historic Lundy's lane takes you to the prime tourist area of Niagara Falls also within 10 minutes. This is a 3681 Sqft corner property with full stone façade and stucco accents. No sidewalk on the property to clear from the front of the property and fire hydrant on the property lawn. Park up to 6 cars on professionally finished concrete driveway and a garage to fit two large vehicles and separate overhead door for convenient access to the backyard. Enter through a spacious Formal dining/sitting area separate from the main family living area. Create a spare bedroom or office on the Main floor. Main floor laundry and full bath. Spacious eat-in kitchen with a center island flows into a massive family room with a 17 feet loft ceiling, custom cabinets and fireplace that creates a palatial feeling. Walk out of the kitchen to concrete patio a maintenance free backyard. Upstairs you will find spacious 4 bedrooms including a Primary bedroom with an oversized walk-in closet and large bathroom with soaker tub and walk-in glass shower. The home boasts too many features to write about. Come see for yourself and make this your home before the market turns. (id:61852)
Right At Home Realty
44 St. Peter Street
St. Catharines, Ontario
ENTIRE DETACHED HOME FOR LEASE! Fresh & Charming 2-Story, 3-Bed, 1.5-Bath Updated Century Home w/ Vast Backyard Located in a Quiet, Sought-After Family-Friendly Neighborhood in St. Catharines (Burleigh Hill). The Main Floor Features an Open Concept Living/Dining Room & Galley Kitchen w/ Access to Backyard OASIS. The Second Floor Offers a 4-Piece Bath w/Bean Soaker Tub, 2 Generous Sized Bedrooms & 1 Smaller Bedroom Ideal for Nursery, Office or Den. The Full Basement w/Separate Entry From Backyard has Additional 2-Piece Bath, Laundry & Loads of Storage Space. Extras Include NEW Energy-Efficient AC, New Furnace & Windows, New Flooring Throughout, Freshly Painted & Deep (136 ft.) Lot w/Fully-Fenced Backyard Perfect for Entertaining!!! Not to Mention the Serene Front Enclosed Porch Ideal for Enjoying Morning Coffee/Tea or Evening Refreshing Beverages. All This Located Just Minutes to the 406, Glendale Ave, Pen Centre, Elementary & High Schools, Mountain Locks Park, Merritt Trail, Maplecrest Park & Downtown. Landscaping included in lease cost. (id:61852)
RE/MAX Escarpment Realty Inc.
32 Celano Drive
Hamilton, Ontario
Well maintained 3 bedroom, 2.5 bath DETACHED home with additional 2nd floor loft just under 2000 sq.ft available for lease. This beautiful home is located in a family friendly neighborhood and backs on to Cranberry Hill park. Nine foot ceiling throughout main floor and hardwood flooring. Large gourmet style kitchen with large island and an abundance of cabinets. Upstairs, master large master bedroom with walk-in closet, 2 additional good sized bedrooms. 2nd floor laundry for convenience. Lots of space for storage in unfinished basement. Sit on the finished private deck overlooking the backyard. Minutes from amenities, GO station and Burlington downtown. (id:61852)
Royal LePage Real Estate Services Ltd.
150 Victoria Street
Norfolk, Ontario
Ideally located, Attractively priced 3 bedroom, 2 bathroom Simcoe Bungalow situated on 52' x 110' lot on sought after Victoria Street. Great curb appeal with brick & complimenting sided exterior, paved driveway, carport, private back yard, & bonus walk out basement allowing for Ideal 2 family home / in law suite set up. The exquisitely maintained interior features spacious room sizes throughout, large eat in kitchen, bright living room, refreshed 4 pc bathroom, & 2 spacious MF bedrooms. The finished walk out basement features oversized rec room, 3rd bedroom, den / office area, ample storage, & 2 pc bathroom. Conveniently located minutes to shopping, amenities, parks, schools, & Norfolk Golf & Country Club. Updates include furnace and A/C - 2024. Rarely do properties in this area & with this lot size come available in this price range. Perfect home for the first time Buyer, those looking for main floor living, or young family! (id:61852)
RE/MAX Escarpment Realty Inc.
189 East Hungerford Road
Tweed, Ontario
This is not your run-of-the-mill country property! Consider this exquisite 20 Acre hobby farm, custom log style home built in 2008 & tastefully remodelled in 2021-23. Your family will love the generously sized rooms & if you have horses, they too will be pampered with extra-large stalls, seamless stall matts & spacious indoor training area. 4200 sf of finished space this former golf clubhouse is currently configured with 2+ 1 bedrooms & 2 bathrooms with plenty of space to create extra rooms if you so choose. Potential multi-generational home. Originally built for commercial use, it boasts extra features not typically found in a home including 400-amp service, Generac generator attached directly to the electric panel, 2 floors each with separate heating, cooling & septic systems & a spacious wrap-around deck overlooking the breathtaking landscape. Upgrades include 5 new entrance doors, metal roof, log restoration (blasting), completely new kitchen, new bathrooms, new furnace/AC, professional landscaping, paved driveway, fencing & much more. 50x110 outbuilding with concrete pad, 200amps, with its own septic, separate well & hot/cold water. This outbuilding is currently configured with a 2600sf insulated section having 5 large stalls, tack/feed room, office, washroom with shower, and a 40x40 workshop/garage area where you have room for all your toys & projects. There is an additional 17x60 hay/storage barn. The home features an open concept living/dining room with large windows, generously sized bedrooms & fully finished walkout basement. Enjoy the spectacular sights, sounds & closeness to nature & wildlife. Minutes to Hwys. 37 & 7 & half hour to the 401. Live your best life! (id:61852)
Royal LePage Terrequity Realty
471 Dalhousie Gate
Milton, Ontario
This beautiful freehold townhouse in a highly sought-after family friendly neighborhood of Milton is a rare find! Close to all amenities - Community centres, Schools, Parks, Grocery Stores; just minutes to the highways and Milton GO. All windows have been treated with 3Mcrystalline window film for UV/heat protection and increased energy efficiency. This well maintained, owner occupied property with a beautiful balcony for lazy evenings is the perfect place to call your new home! (id:61852)
Royal LePage Platinum Realty
Lower - 3265 Aubrey Road
Mississauga, Ontario
Spacious 2-Bedroom Basement Apartment for Rent Mississauga West Available immediately! This bright and well-maintained basement unit offers 2 comfortable bedrooms, 1 full bathroom, and a private kitchen. Perfect for small families or professionals, the unit provides a functional layout with ample living space. Located in a quiet, family-friendly neighborhood close to schools, parks, shopping, and transit.Extras: Separate entrance, shared laundry, parking available. Tenant pays 40% of utilities. (id:61852)
Right At Home Realty
401 - 1375 Dupont Street
Toronto, Ontario
Celebrate sunny days in this South facing unit with a balcony In the Chelsea Lofts. A Hidden treasure located at Lansdowne and Dupont Street. Tastefully refinished, stunning kitchen with Stainless steel appliances, floor to ceiling B/I bookcase, updated bath. Hardwood Floors Throughout. Take In The Toronto Skyline From The Spacious South Facing Balcony. Transit and shopping just out the door. Underground Parking for one vehicle included . (id:61852)
Keller Williams Co-Elevation Realty
207 - 3577 Derry Road
Mississauga, Ontario
Clean and Freshly Painted 2 bedroom unit located within steps to shopping, restaurants, transit, Pearson International Airport and many more! Conveniently located close to all major amenities! This spacious floor plan features large rooms with an open concept living/ dining area! walk out to a large balcony! Large Laundry room with extra storage! Easy access to public transit, highways 427/401 /407/409! (id:61852)
RE/MAX Real Estate Centre Inc.
Basement - 243 Elbern Markell Drive
Brampton, Ontario
Welcome to this 2 Bedroom, 1 Bathroom Basement Apartment With Its Own Separate Entrance located in the prestigious credit-Ridge Community in the highly desirable Credit Valley Area. This legally registered two-unit dwelling features an open-concept layout, combining the living and dining areas. The space is enhanced with pot lights in Living Area and Kitchen. Large windows allow plenty of natural light. Carpet free Unit also includes its own separate laundry. Public Transportation just in front of the Street, Location is close to Mount Pleasant GO Station, shopping plazas, and schools. One Car Parking is included. Tenant pays 30% of total utilities and must maintain Tenant Insurance. Great For A Single Or Young Couple/Small Family. (id:61852)
Housesigma Inc.
308 - 1480 Bishops Gate
Oakville, Ontario
Located in Oakvilles prestigious Glen Abbey neighbourhood, this beautifully updated 1 Bedroom + Den, 1 Bathroom condo offers an open-concept layout with new flooring (2025) and a living/dining area with walk-out to balcony. The kitchen features stainless steel appliances, as well as updated: countertops, backsplash, new lighting including under-mount, sink, faucet and dishwasher (2025). The 4-piece Bathroom offers updated vanity and lighting. The Bedroom includes built-in closet organizers and the versatile Den is perfect for home office or second bedroom. Additional features include convenient in-suite laundry, linen closet and private locker storage accessible from the balcony. Amenities include: fitness centre, party room and visitor parking. Close to parks, shopping, top schools, Oakville Hospital, highways and GO, this condo is a perfect choice for first-time buyers, down-sizers, or investors seeking a stylish, low-maintenance home in one of Oakvilles most desirable communities. (id:61852)
Royal LePage Real Estate Services Ltd.
1527 - 25 Kingsbridge Garden Circle
Mississauga, Ontario
Modern & Sleek Condo Living in the Heart of Mississauga! Experience contemporary comfort in this beautifully renovated 1-bedroom, 1-bathroom condo, perfectly located steps from the upcoming LRT, Square One, major highways, shopping, and dining. No detail has been overlooked. Thousands have been invested in stylish upgrades including the modern kitchen with porcelain countertops and backsplash, stainless steel appliances, and generous storage. The open-concept living and dining area offers a seamless walkout to your private balcony with sun-filled southern views. The bright primary bedroom boasts a large closet with custom built-ins, while the renovated bathroom and in-suite laundry add to the homes convenience.This well-appointed residence includes 1 parking space and grants access to exceptional building amenities including 24-hour concierge, state-of-the-art fitness centre, indoor pool, sauna, tennis and squash courts, bowling alley, billiards room, and party/games room. Move-in ready and designed for modern living! (id:61852)
Royal LePage Certified Realty
