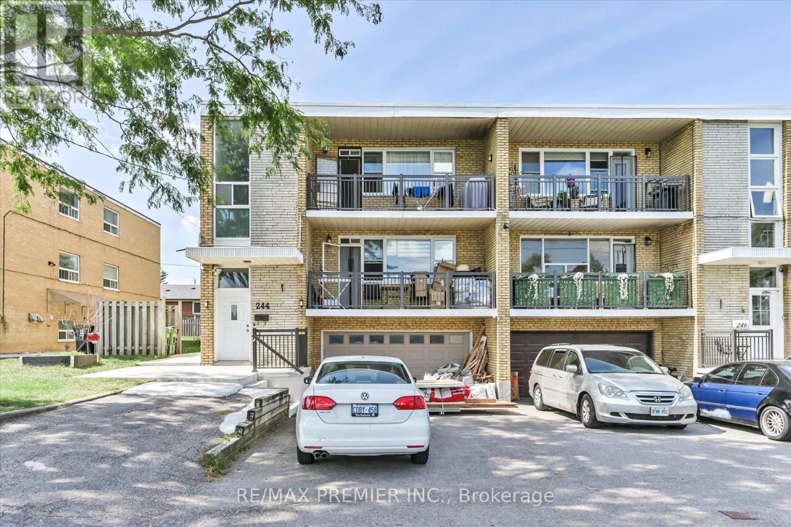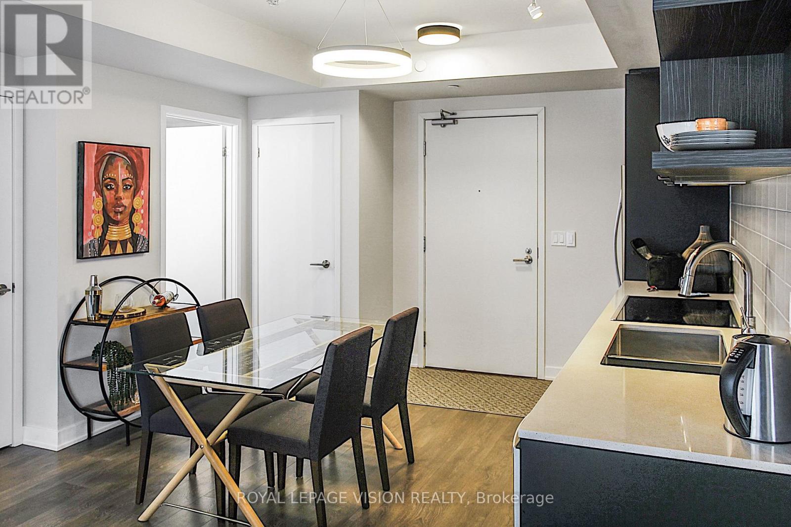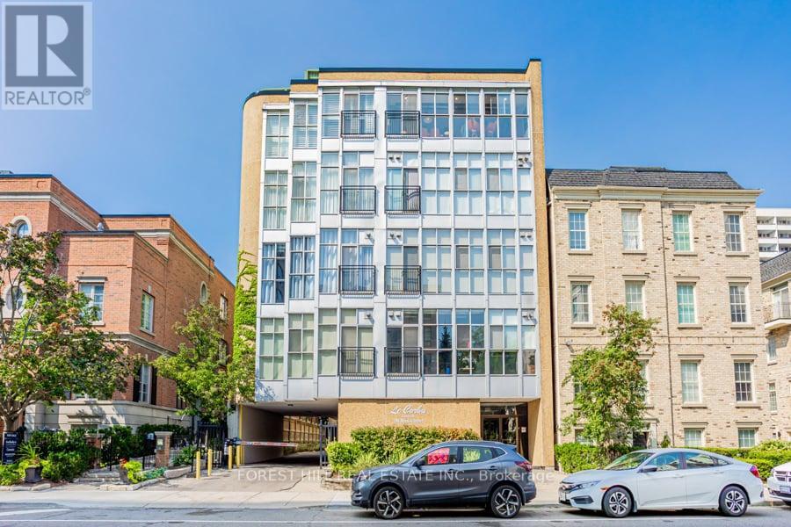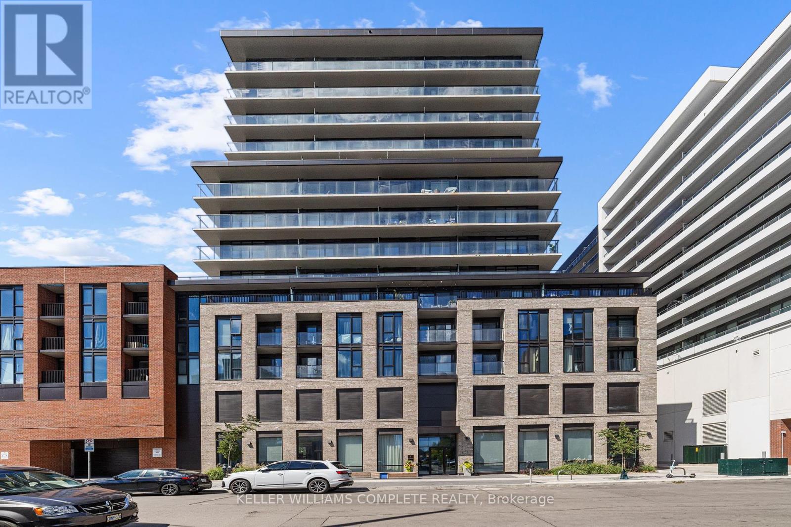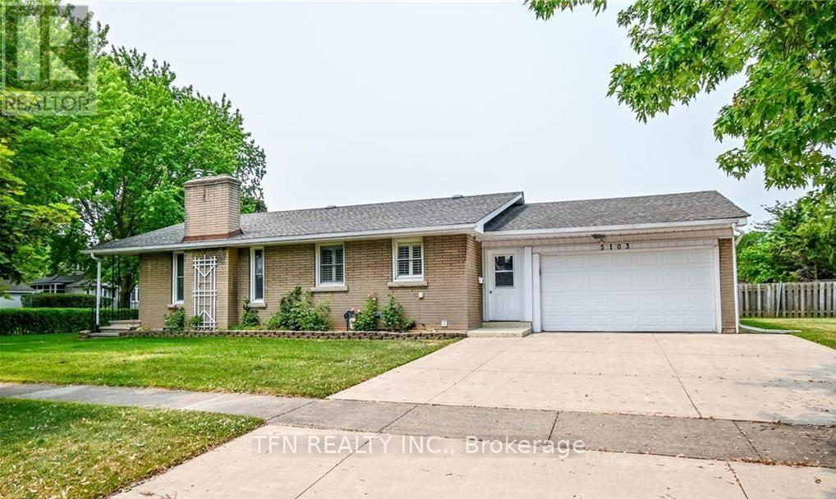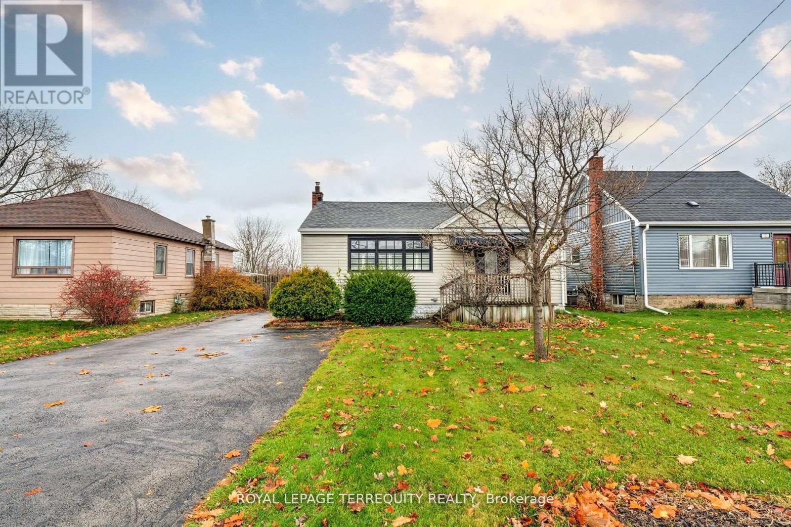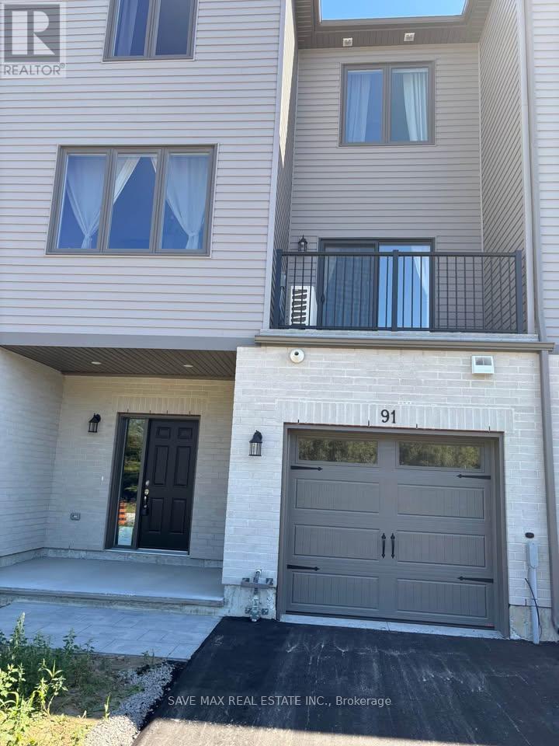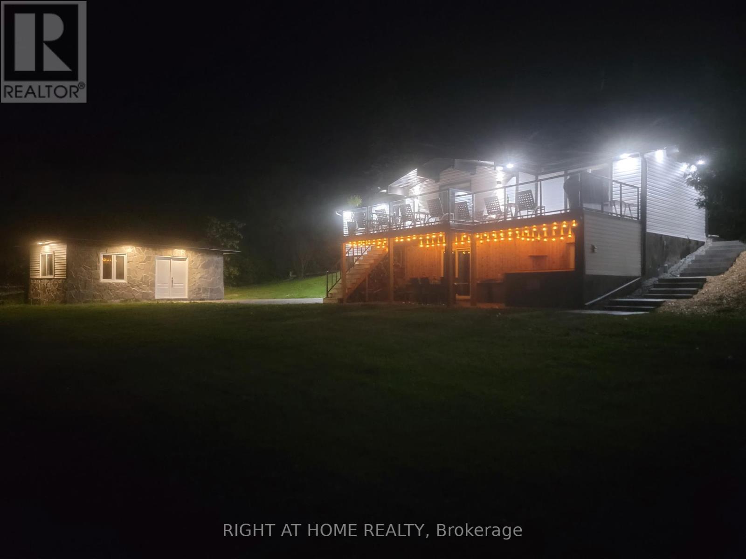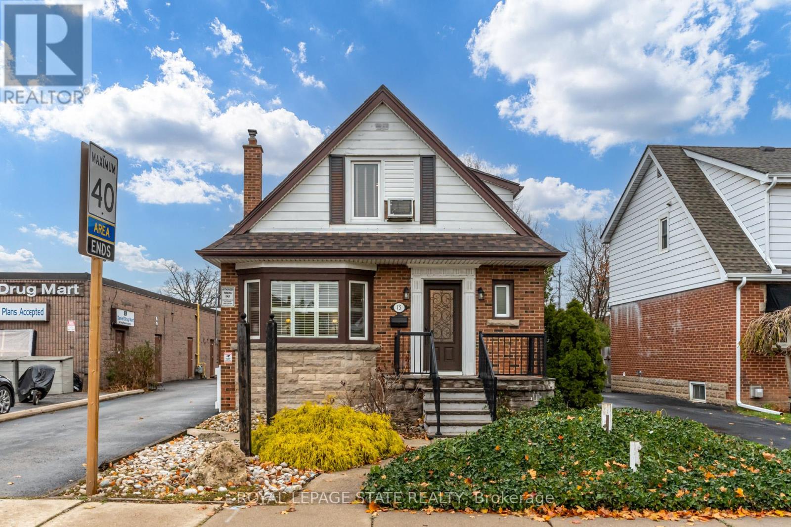2 - 244 Wilmington Avenue
Toronto, Ontario
Beautifully Renovated 1-Bedroom Apartment in Prime North York Location. Welcome to this bright and spacious 1-bedroom, 1-bathroom apartment in a well-maintained low-rise building. The open-concept layout offers a large living room with pot lights and a walk-out to a private balcony, perfect for relaxing. The modern kitchen features stainless steel appliances and a cozy breakfast area. The generously sized bedroom includes ample closet spacewhile laminate floors run seamlessly throughout. Enjoy the convenience of ensuite laundry and thoughtful updates that bring both comfort and style. Situated in a quiet, family-friendly neighbourhood, you're just minutes to Hwy 401, Allen Road, Yorkdale Mall, York University parks, schools, and the TTC. No pets, no smoking. (id:61852)
RE/MAX Premier Inc.
3 - 209 Jarvis Street
Toronto, Ontario
1 Month Free!! Welcome to New Garden Residences where historic charm meets modern sophistication. This thoughtfully designed unit features exposed brick, soaring ceilings, European fixtures, stainless steel appliances, quartz countertops, in-suite laundry, air conditioning, window coverings, and a security system intercom. Unbeatable downtown location: steps to the Financial District, TMU, The Village, Eaton Centre, St. Michaels Hospital , gyms, and Yonge-Dundas Square. Students Welcome. Multiple Units Available. Some photos may be from similar and professionally staged units. (id:61852)
RE/MAX Wealth Builders Real Estate
N1808 - 6 Sonic Way
Toronto, Ontario
Located In The Heart Of The Crosstown Community At Eglinton East & Don Mills. This 651 Sqft Super Sonic Condo By Lindvest Offers a Tastefully Upgraded South-Facing Condo With 2 FullBathrooms, Laminate Floors Throughout, Stainless Steel Whirlpool Appliances, Quartz CounterTops, Ensuite Laundry, A Locker And 1 Parking Spot. You Can Access The Balcony From The MasterBedroom Or From The Living Room. You Are Minutes Away From The DVP, Gardiner Expressway,Highway 401, And The Shops At Don Mills. With The Eglinton Crosstown LRT Opening Soon, ThisWill Be One of The Most Connected Communities In Toronto, A Must See, Don't Miss Out. (id:61852)
Royal LePage Vision Realty
407 - 194 Merton Street
Toronto, Ontario
Welcome to Le Corbu Lofts, where style meets function in the heart of Davisville Village! Discover a rare opportunity to own a beautifully designed 2-bedroom loft in one of midtown Toronto's most sought-after boutique buildings. This bright and spacious residence offers 960 sq. ft. of open concept living, featuring soaring 10-foot ceilings, exposed ductwork, and wall-to-wall north facing windows that frame uninterrupted skyline views. The updated kitchen seamlessly connects to the expansive living and dining area, ideal for entertaining or quiet evenings at home. A spacious 4 piece bathroom, ensuite laundry and a generously sized storage locker on the same floor add to the comfort and convenience. Perfect for professionals, couples, or small families, this pet friendly building blends modern industrial character with everyday practicality. Residents of Le Corbu enjoy top tier amenities including a fully equipped gym, squash court, rooftop terrace with BBQs and panoramic city views, plus a convenient surface parking space. Located just steps from Davisville subway station, restaurants, shops, and the Kay Gardner Beltline Trail, this loft offers the very best of urban living in a vibrant community setting. Move in and enjoy all the neighbourhood has to offer! (id:61852)
Forest Hill Real Estate Inc.
1102 - 1 Jarvis Street
Hamilton, Ontario
Welcome to 1 Jarvis, Hamilton's newest address, completed in 2024. This stylish 1-bedroom, 1-bath condo offers 460 sq. ft. of thoughtfully designed living space plus a 56 sq. ft. balcony with escarpment views - perfect for morning coffee or evening sunsets. The open-concept layout is bright and modern, featuring a sleek kitchen with integrated appliances and a living/dining area that flows seamlessly outdoors. The bedroom provides a peaceful retreat with ample storage. Residents enjoy premium amenities, including a fitness centre and a beautifully designed lobby with 24/7 concierge. Located in downtown Hamilton, you're steps from cafes, restaurants, shops, the GO Centre, and just minutes from McMaster, hospitals, and parks. Don't miss your chance to live at 1 Jarvis Unit 1102, where modern design meets prime location. (id:61852)
Keller Williams Complete Realty
Keller Williams Legacies Realty
Lot 9 Pt Lt 25, Con Rd 8
West Grey, Ontario
High And Dry Wooded Building Lot. .45 acre Building Lot, On A Quiet Road, Along road with other Lots With Very Nice Homes next to it. Private, location, Road does not have much traffic. In The Vicinity of Glenelg Cross Country Ski Club. Close To Markdale. Shopping, Hospital etc. Treed Lot with Some Roll To Lot. Nice Building Lot. Perfect for a walk out Basement, Nicely Treed area, Nature lovers, Close to Snowmobile, ATV, cross country skiing and walking trails. Beautiful. West Back Line to Hamilton Lane and then to 8th Cons up on the North side look for signs. overview is an attachment. Google Glenelg Cross Country Ski Club to bring you to the street. (id:61852)
Mccarthy Realty
5103 Upper Duke Avenue
Niagara Falls, Ontario
Upper (Main) Floor Only. The basement is rented separately. 3 Bedroom & a Full Bathroom brick bungalow with attached garage and concrete drive. Custom-designed eat-in kitchen with solid oak cabinets, built-in desk, and tons of storage space. Impressive living room with a gas fireplace. Shared Laundry in Basement. Central location, walk to Oaks Park (running track), close to schools, quick highway access, shopping, and bus route. Tenant to pay 75% of total utilities. (id:61852)
Tfn Realty Inc.
739 Upper Gage Avenue
Hamilton, Ontario
Welcome to this beautifully updated bungalow sitting on an over-sized fenced lot in the sought after community of Macassa on the East Mountain. This Home features 2+1 large bedrooms with a walk-in closet in the primary, 1 4p/c bath on main floor, open concept living & dining room, California shutters, stainless steel appliances & hardwood flooring throughout. The gorgeous lower level suite features 1 large primary bedroom with an over-sized closet, 1 3p/c bath, open concept living space, 2nd kitchen with stainless steel appliances & luxury vinyl throughout. The backyard provides serenity & storage with a large detached garage, 10x20ft deck, gazebo & a fire-pit. Great for entertaining family & friends on any occasion. This property includes 8 parking spaces. 7 on the driveway & 1 in the detached garage This stunning bungalow is conveniently located minutes to the highway (LINC), public transit, downtown access, schools, parks, restaurants & an abundance of amenities. (id:61852)
Royal LePage Terrequity Realty
91 Buchanan Avenue
Prince Edward County, Ontario
Brand New Never Lived In Before 3 Storey Townhome For Lease In The Talbot On The Trail Community. This Lovely Home Features 3 Bed, 2 Bath With Approx. 1300 Sq. Ft. Of Livable Space. Upon Entering The Home You Have Access To The Garage On Your Right Side . Ascending Upstairs You Will Find An Open Concept Layout With S/S Appliances In The Kitchen. Enjoy A Convenient Walkout To The Balcony Where You Can Enjoy Your Morning Coffee. Nice & Big Windows Throughout The Home For Ample Amount Of Natural Sunlight. Upstairs You Will Find The Primary Bedroom With Good size closets & 4 Piece Ensuite. You Have A Washer/Dryer Closet Just Arms Length Away From All The Bedrooms. Never Take Your Laundry To The Basement Again!! Great Location Close To Downtown Picton, Schools, Banks, Post Office, Restaurants & Only 25 Min Drive To Napanee & Belleville (id:61852)
Save Max Real Estate Inc.
129 Axmith Avenue
Elliot Lake, Ontario
Charming Detached Bungalow on a Spacious Corner Lot in Elliot Lake! Perfectly situated in a quiet family-friendly neighbourhood surrounded by parks. This bright 3 bedroom home is on a school bus route. Just a 9 minute walk to Elliot Lake Secondary School. 2 minutes drive to First Lake. Owned furnace was installed in 2021. Offered at a great price, this is an opportunity you dont want to miss. Come see this beautiful home for yourself! (id:61852)
RE/MAX Excel Titan
4670 County Road 1 Road
Prince Edward County, Ontario
Welcome to your dream getaway- Only 150-170km from the East side of Toronto! This Cozy and Functional Fully renovated 4 season Home offers approximately 2122 sq.f of Living Space and features Lake Front, Breathtaking views of Water and Mature Trees Serene. Located on a maintained municipal road for year-round accessibility, it ensures easy winter visits. Inside, enjoy a spacious Living Rm with vaulted wooden Beams ceilings and a cozy Woodburning Fireplace, complemented by warm Hardwood floors, Opened to Modern Kitchen with Dark Quartz Countertops & Backsplash and Pantry Cabinet. W/out to Lage Deck overlooking the Lake. Two large Bedrooms on Main floor, a 4-piece Updated Bathroom & 2pc Ensuite Powder Rm. offer you Relax and Functionality. Lower Floor boasts an additional 2 Bdrms with Custom B/I Closets with Organizers, Spa-like 3 pc. Modern Bathroom, Souna and Laundry Rm make your stay pleasant and unforgettable. The Second Kitchen is even more Impressive. Together with the cozy Family/Great Rm. Have walk-out access to covered Interlocking Stone Patio. Perfect for entertainment with an outdoor Shower and Salt water Hot Tub. And when you think that this is all, the sone Patio is leading you to a Summer Kitchen/Party Room with its own Heating/cooling Unit. Oversized Double Garage and 8 cars front Parking are giving you all the space you will need for your comfort. The panoramic Lake views are Unforgettable from Every Level and from Perfect for Entertainment West-facing Deck. Catch unforgettable western sunsets. The property also features Cooling/Heating Pump, reliable water source from a well, equipped with a water UV Treatment system, and fast-speed Internet to keep you connected. Ample parking for recreational toys, and beautifully landscaped grounds, this property is a true Haven. Just 1.5 - 2 hours Drive from Toronto GTA this one-of-a-kind property is the ideal escape you've been dreaming of! (id:61852)
Right At Home Realty
15 Empress Avenue
Hamilton, Ontario
Great location just off of Upper James St on Hamilton mountain, commercial zoning, could be live/work or a mixed commercial/residential buy and hold opportunity for investors. New roof (shingles and plywood) November 2023. Freshly painted throughout. Updated 2nd floor bathroom (2024: tub added and sink replaced) and kitchen updates in 2024 include eat-at counter station, stove added, light fixture replaced, and new fridge. The office space on the main floor is 956 sq ft as per floor plans. The residential space includes the 2nd floor and lower level is 1706 sq ft as per floor plans. (id:61852)
Royal LePage State Realty
