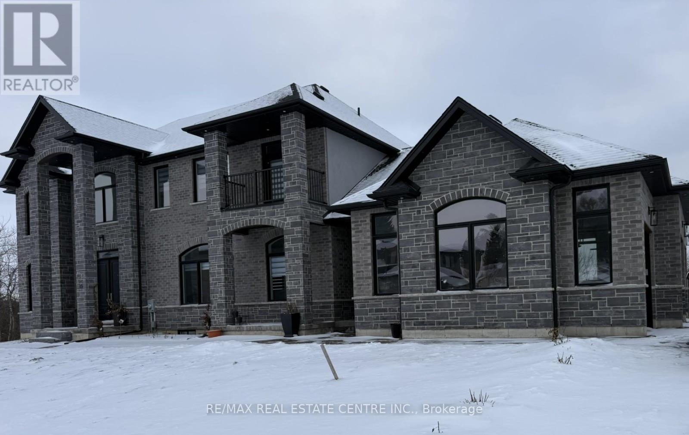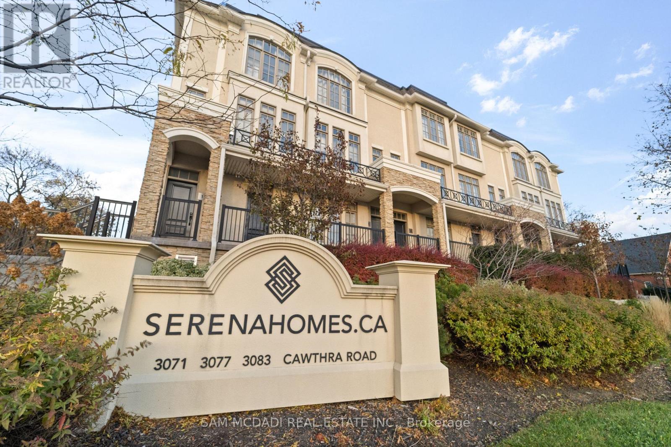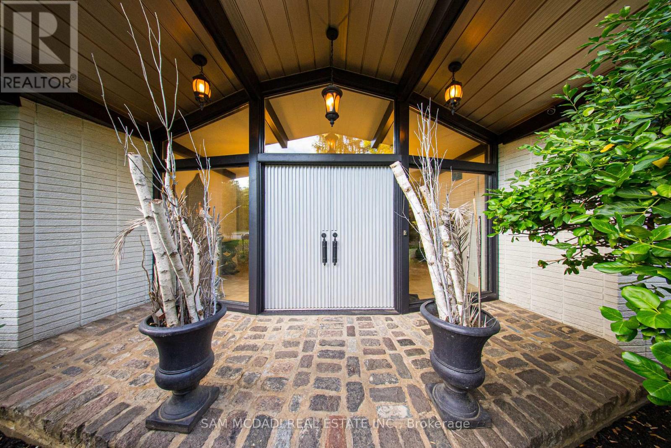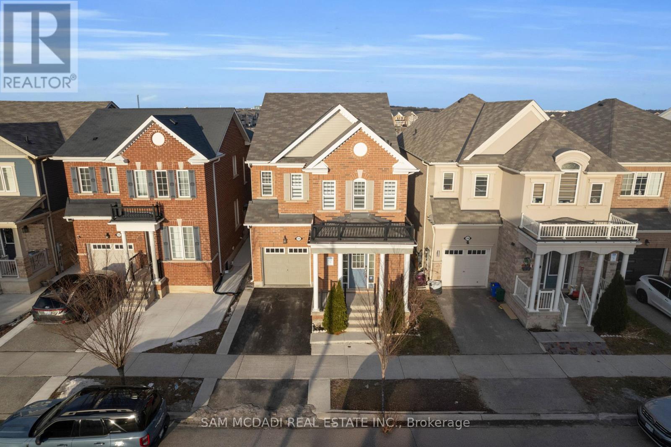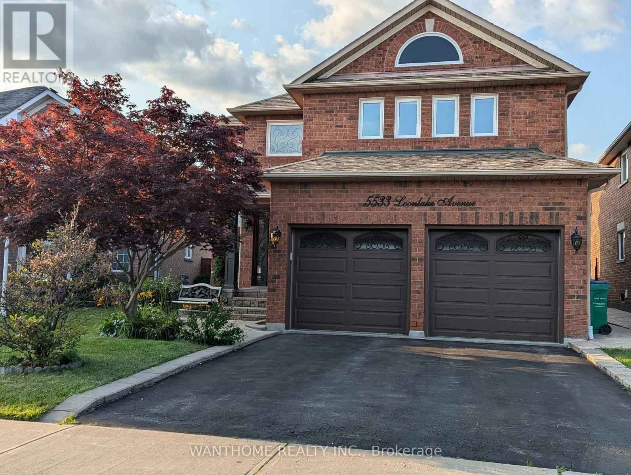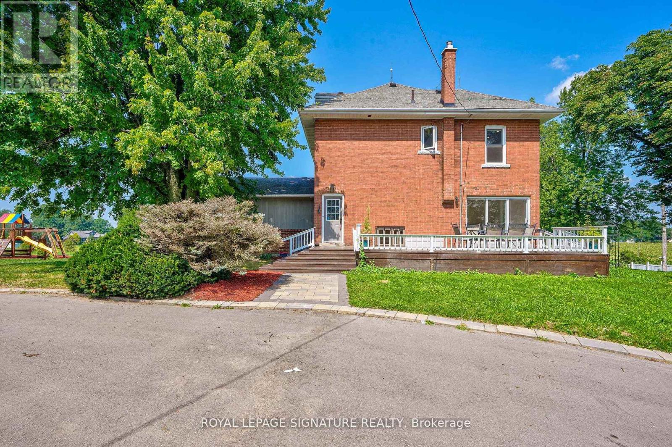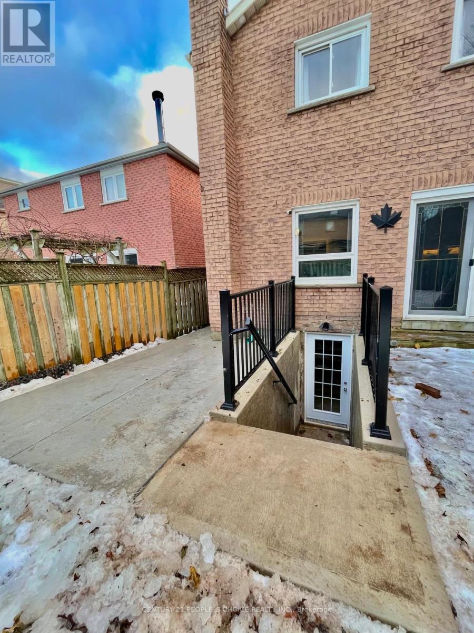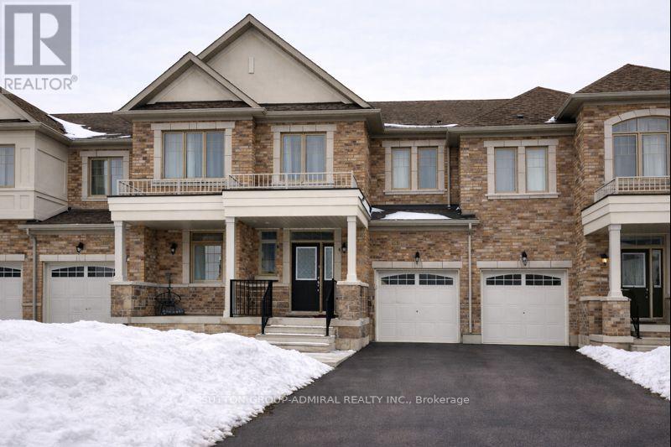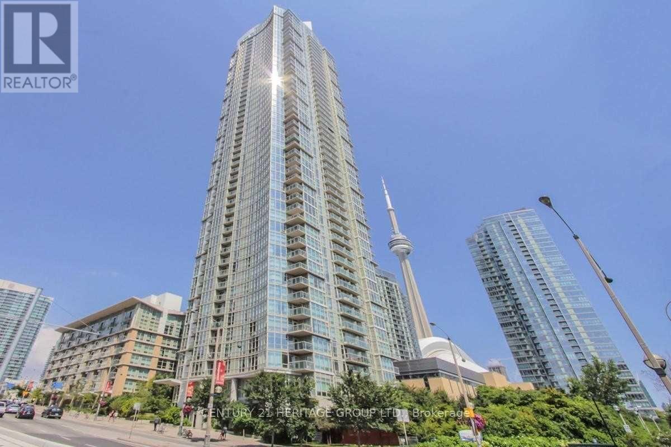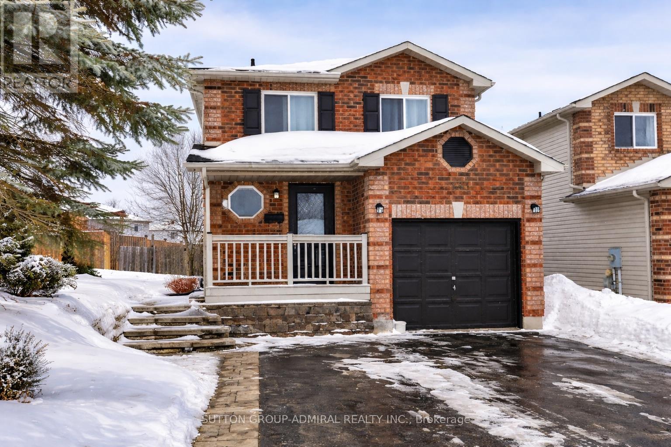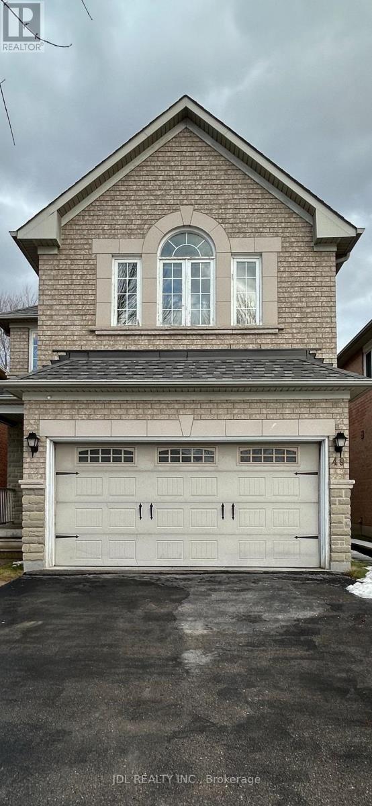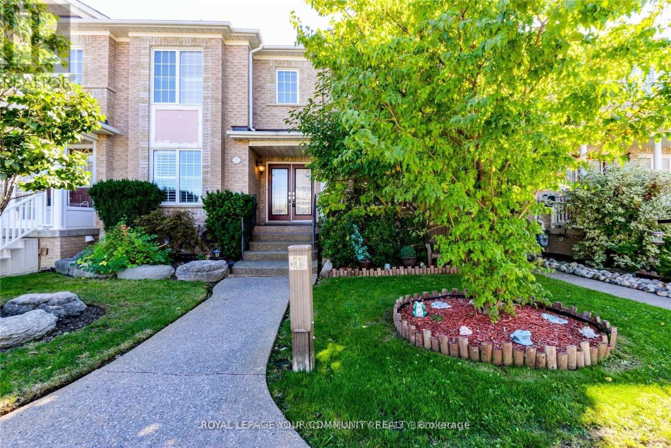6 - 19 Yarl Place
Guelph/eramosa, Ontario
Welcome to a bright, spacious, and thoughtfully designed 3 bedroom, 2 bathroom lower level suite offering approx. 2000+ sq ft. This well-appointed unit features a private walkout entrance, providing excellent natural light and a level of privacy and independence rarely found in lower-level living. The oversized living area offers exceptional flexibility for entertaining, working from home, or relaxing in comfort. A functional, open layout maximizes every square foot, complemented by a full kitchen with ample cabinetry and prep space, along with the convenience of in-suite laundry. Both bedrooms are generously sized, and the presence of two full bathrooms makes this suite ideal for couples, small families, or professionals seeking additional space and privacy. The walkout design enhances airflow and brightness, giving the space the feel of a main-level residence rather than a traditional lower suite. Situated in a quiet residential pocket of east Guelph, the home is minutes away from Eastview Community Park, nearby walking and cycling trails, playgrounds, and green spaces. Shopping, schools, and everyday amenities are close by, with convenient access to Guelph Transit, major routes, and the University of Guelph. An excellent option for comfortable living with strong rental appeal in a high-demand area, this property delivers space, functionality, and location. (id:61852)
RE/MAX Real Estate Centre Inc.
23 - 3083 Cawthra Road
Mississauga, Ontario
Luxury executive townhome, fully renovated and ideally located in the highly desirable Cawthra & Dundas pocket of Applewood. Renovated with top-quality materials and fine craftsmanship, this home offers a stunning gourmet kitchen featuring quartz countertops, stainless steel appliances, pot lights, crown moulding, and a dedicated dining area with a walkout to a private balcony. Spacious rooms, large windows, and abundant natural light fill the unit with a bright and welcoming atmosphere. Relax in the generous primary bedroom complete with a walk-in closet and additional crawl-space storage, paired with a beautifully renovated 4-piece bathroom. No carpet-premium vinyl and ceramic flooring throughout. This rare unit includes two parking spaces (one indoor and one outdoor), plus visitor parking. Perfectly situated steps from shopping, plazas, public transit, schools, community centres, parks, and major highways. This home offers the ideal combination of comfort and convenience. Don't miss the opportunity to make this exceptional property your home! (id:61852)
Sam Mcdadi Real Estate Inc.
625 Sir Richard's Road
Mississauga, Ontario
Welcome to this luxurious, fully renovated 3+1 bedroom ranch-style bungalow in the prestigious Gordon Woods community often referred to as "Muskoka in the City." Surrounded by mature trees and expansive estate-sized properties, this home sits on a 120 by 105ft lot with a massive horseshoe driveway blending serene natural surroundings with the convenience of urban living. Inside you'll find premium finishes throughout, including all-new doors and windows, engineered hardwood flooring on the upper level, and sleek modern ceiling lighting that creates a chic, polished atmosphere. The stunning open-concept kitchen is both spacious and functional, featuring brand-new cabinetry, quartz counter-tops, a large eat-in island, and S.S App. The bright sun-drenched living and dining areas flow effortlessly to two spacious decks and a balcony, one located just off the kitchen, perfect for indoor-outdoor entertaining. The impressive walkout basement offers floor-to-ceiling windows overlooking the backyard, a cozy fireplace, and a bright, elegant living space ideal for family gatherings or a future in-law suite. Entertaining is made effortless with an expansive driveway offering parking for up to 20 vehicles and a large 3-car garage-a rare and highly desirable feature. Nestled in one of Mississauga's most exclusive enclaves, this property boasts an unbeatable location just minutes from Trillium Health Partners Hospital, the QEW, and Hwy 403. Enjoy close proximity to the Mississauga Golf & Country Club (PGA Tour), Credit Valley Golf & Country Club, scenic Credit River trails, and lush parks. Premier shopping, dining, and entertainment await just a short drive away to Sq One, Sherway Gardens, and the quaint Port Credit Village.This remarkable home perfectly captures the tranquil, Muskoka-like charm of Gordon Woods while offering all the modern conveniences at your doorstep. Don't miss this rare opportunity to own a piece of one of Mississauga's most prestigious neighbourhoods. (id:61852)
Sam Mcdadi Real Estate Inc.
1395 Chretien Street
Milton, Ontario
Executive rental home located on a premium lot backing to a park in the highly sought-after neighbourhood of Ford community of Milton. Offering approximately 2,220 sqft of living space with an upgraded second floor featuring 4 bedrooms and 4 bathrooms. Rare layout with three En-suite bathrooms on the second level. Recently updated with new laminate flooring, fresh paint throughout, new blinds, and modern mirrors. The main floor boasts a spacious combined living and dining area, along with a bright family room overlooking the park. Contemporary kitchen equipped with stainless steel appliances, gas stove, high efficiency exhaust fan, fridge, dishwasher, pantry, and a large centre island. Pot lights, Central Vac, sum pump, ventilation system and list goes on. Low-maintenance backyard with interlocking and shed, backing directly onto green space-perfect for privacy and views. Ideally located close to two schools, shopping centres, banks, and Milton Hospital. Home shows exceptionally well and clean. Duct cleaning recently completed by the landlord. Move in and enjoy this beautiful home and its tranquil setting. (id:61852)
Sam Mcdadi Real Estate Inc.
5533 Loonlake Avenue
Mississauga, Ontario
Very Well Maintained and cared for by the original owner. Only Main and Second floor for rent, the Basement will be rented separately. Two-story entrance Foyer with big windows and circular staircase, Two way Gas Fireplace, Spacious 4 Bedrooms. Updated Master ensuite. Large lot wider at the back. Walkout to 500 SqFt private wooden deck, Fully Fenced Private Backyard. Nicely Landscaped. Desirable neighborhood conveniently located a short distance to Hwys 401&403, Heartland, Erin Mill, and Square One shopping area. Minutes to River Grove Community Center and historic Streetville.Brokerage Remarks (id:61852)
Wanthome Realty Inc.
424 8th Concession Road
Hamilton, Ontario
Welcome to a rare rural residence offering exceptional space, privacy, and peace of mind just minutes from city amenities. Situated on approximately 13.5 picturesque acres in Rural Flamborough, this classic brick farmhouse blends timeless character with thoughtful modern updates. The home offers generous principal rooms, multiple living areas, and a flexible layout well suited for family living or multigenerational use. Major mechanical systems, including furnaces and hot water tanks, have been professionally replaced in recent years and are fully owned, providing confidence and long-term reliability for future homeowners. A newly paved driveway ensures smooth access and ample parking. The expansive property features a private pond, mature trees, orchard areas, and open fields-ideal for those seeking a true country lifestyle. Enjoy complete rural privacy without sacrificing convenience, with quick access to Highway 403, Highway 6, Waterdown, and Burlington. A unique opportunity combining land, comfort, and long-term value in a highly sought-after rural setting. (id:61852)
Royal LePage Signature Realty
Bsmt - 319 Barber Drive
Halton Hills, Ontario
Welcome to this Newly constructed never lived in Two-bedroom Legal Basement Apartment. An excellent layout maximizes both comfort and functionality. Thoughtfully designed floor plan provides a generous living area, Open concept, Dining Space and a modern Kitchen. Well-separated bedrooms for added privacy. This property is ideal for couples, small families, or working professionals seeking a modern residence in a convenient and established community. Modern Contemporary full kitchen - Quartz countertops, large island with ample storage, St Stl Stove, St stl Double-door refrigerator and St Stl Dishwasher. Durable vinyl flooring throughout the unit. Enjoy the convenience of One full bathroom featuring a glass-enclosed standing shower. Private washer and dryer located within the basement. Your own private separate entrance with paved side access. One open parking space included on the driveway. Large windows bring in plenty of natural light, creating a warm and inviting atmosphere throughout. Generous amount of lighting throughout. Within walking distance to Shoppers Drug Mart, Metro, and other essential amenities. Conveniently located near Catholic and Public schools. Walking distance to a local church. Tenant to pay 30% of utilities. (id:61852)
Century 21 People's Choice Realty Inc.
2135 Speare Court
Innisfil, Ontario
Rare Opportunity! Move-In Ready 3-Bedroom Townhouse in a Prime Location. Lovingly maintained, spacious 3-bedroom townhouse (approximately 2 years old) offering the main and second floors only. (Basement excluded). Located in a fantastic, highly convenient area where everything you need is just around the corner - shopping, restaurants, Starbucks, TTC, and easy access to major highways. Tenant to pay all utilities. Landlord prefers a longer-term lease. (id:61852)
Sutton Group-Admiral Realty Inc.
4010 - 35 Mariner Terrace
Toronto, Ontario
1 Brd+large Den, Approx 725 Sqft, balcony; South Facing With Panoramic & Unobstructed View Of Lake & City , One Parking & One Locker, 30,000 Sq Ft "Super Club" Recreational Facilities,Includes Indoor Pool, Bowling, Jogging Track, Tennis & Basketball Court & Much More along with24-hour concierge.Lease includes heat, hydro, water, common elements and parking tenant pays only internet and insurance Steps to the waterfront and a short walk to The Well, STACKT Market, the Financial District, King West, Steps To Rogers Centre & Cn Tower; Ttc & Street Car At Door and everyday essentials. (id:61852)
Century 21 Heritage Group Ltd.
133 Columbia Road
Barrie, Ontario
HOUSE FOR RENT! Beautifully updated 3-bedroom home located in Barrie's desirable Holly Community. This extremely well-maintained property offers a huge, fully fenced backyard and is situated on a quiet, family-friendly street, close to walking trails and parks. Conveniently located near schools, shopping, and highway access, within a well-established neighbourhood offering extensive infrastructure and amenities. Tenants to pay all utilities and tenant's insurance. Basement not included and is occupied by the landlord. Extras: Newer appliances including stainless steel fridge, stove, dishwasher, washer, and dryer. All existing ELFs and window coverings belonging to the landlord are included (id:61852)
Sutton Group-Admiral Realty Inc.
49 Melville St Street
Richmond Hill, Ontario
REALLY UNIQUE HUGE/SPACIOUS/BIG/LARGE MASTER BEDROOM! Dream Home!Just Upgraded Kitchen! Best Deal! Must See! Quite Spacious! Really Bright! Unique Location! Very Close To All Amenities! Schools, Shopping Centers, Restaurants, TTC, Etc. Please Do Not Miss It! Thank You Very Much! (id:61852)
Jdl Realty Inc.
21 Elderbrook Crescent
Vaughan, Ontario
Beautiful & Spacious Executive Town home In much desired "Dufferin Hills" Neighbourhood. Excellent Floor Plan. Lots Of Upgrades. 3 Bdrm 3 Bathroom plus a Finished Basement. Large Master Bedroom. Open Concept. Walk out to Private Fenced Backyard. Gas Fireplace, California Shutters & Custom Closets Through out. Granite Counter & Backslash. Very Quiet Crescent. Steps To Shopping, Schools, Parks, Library, Minutes To All Highways & Go Station. (id:61852)
Royal LePage Your Community Realty
