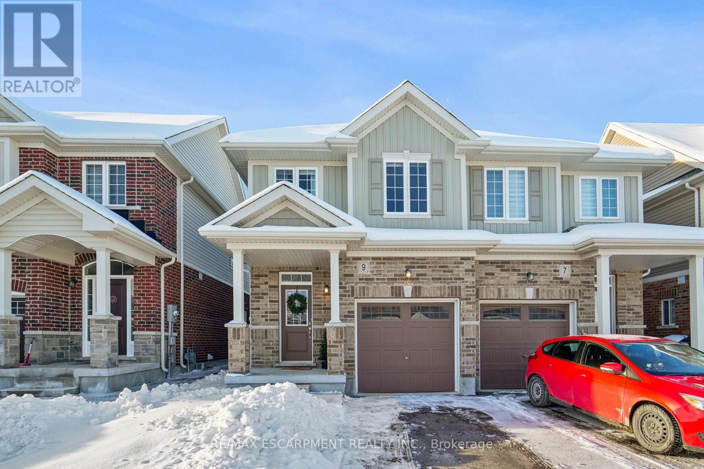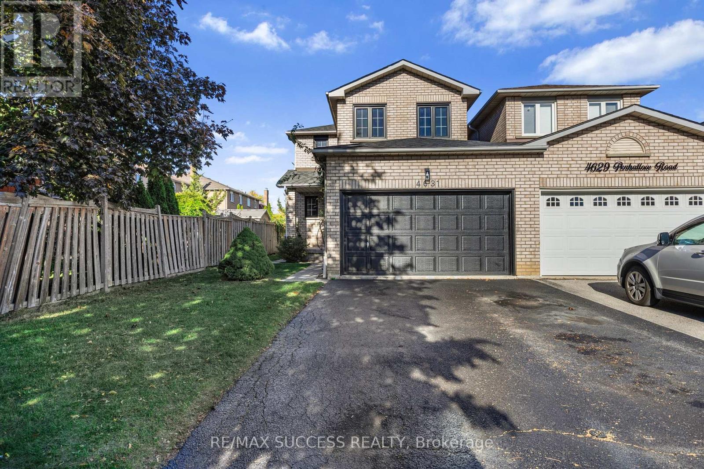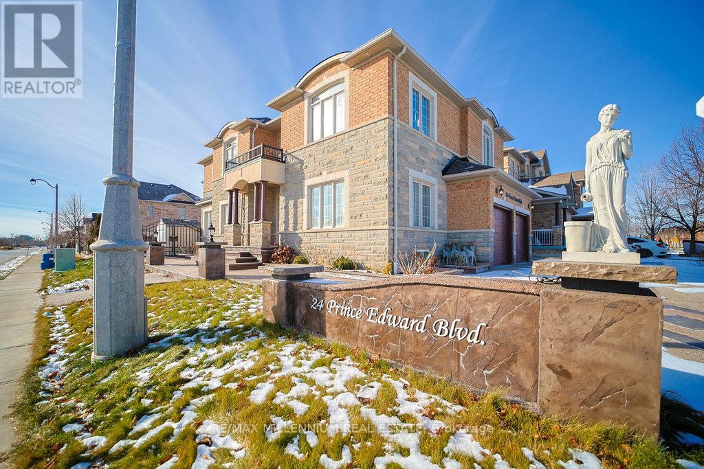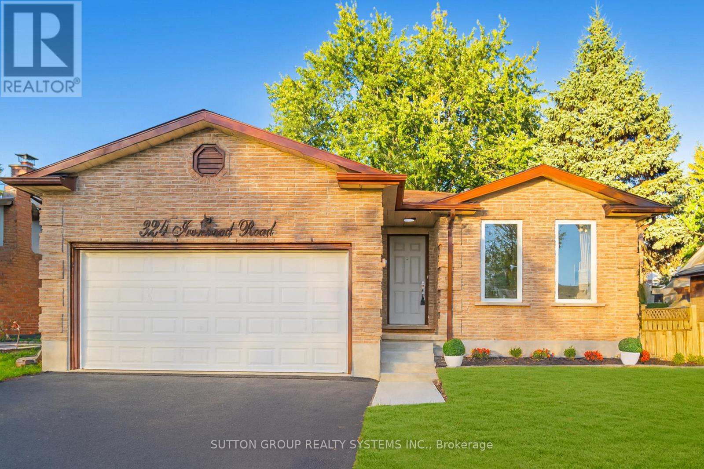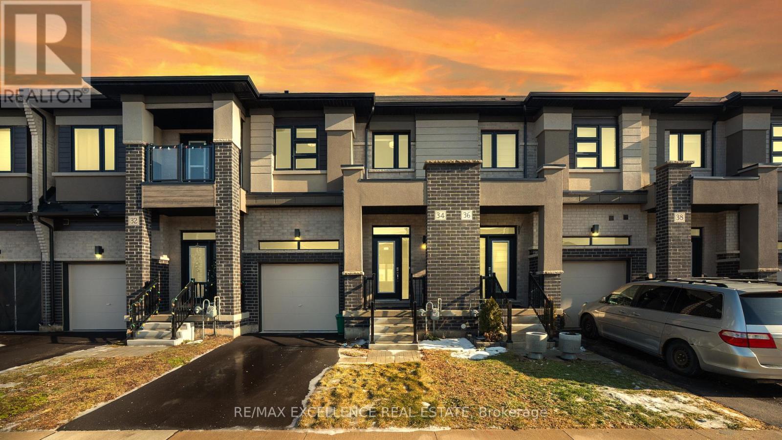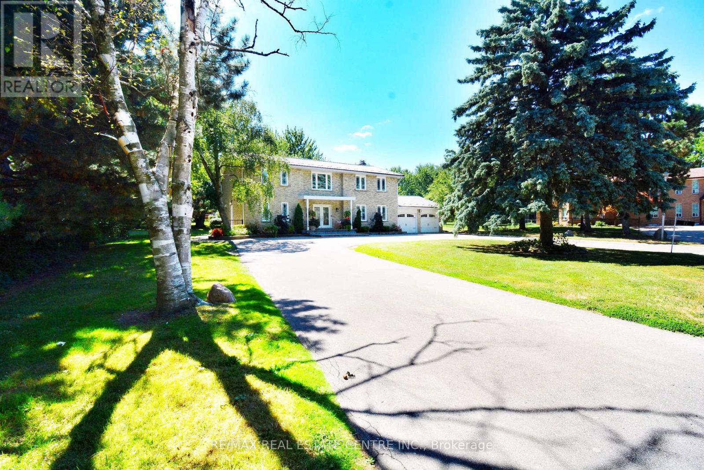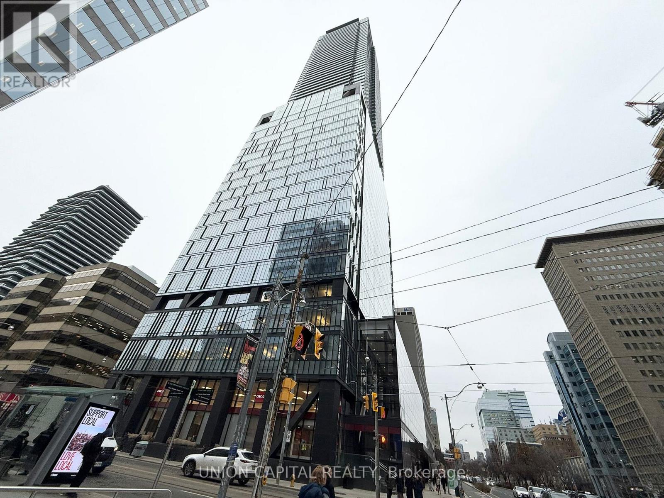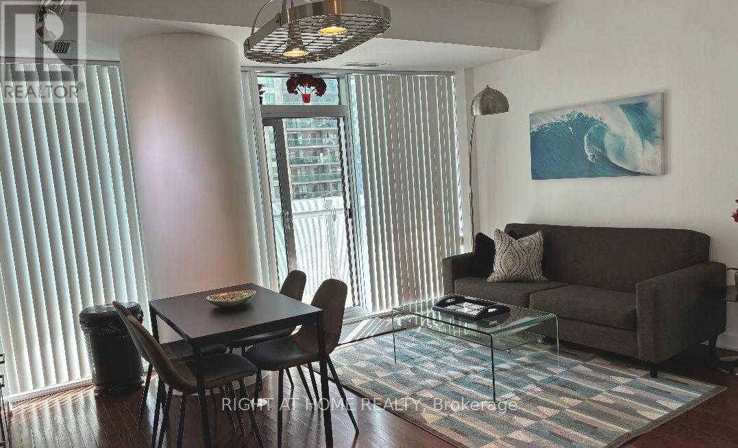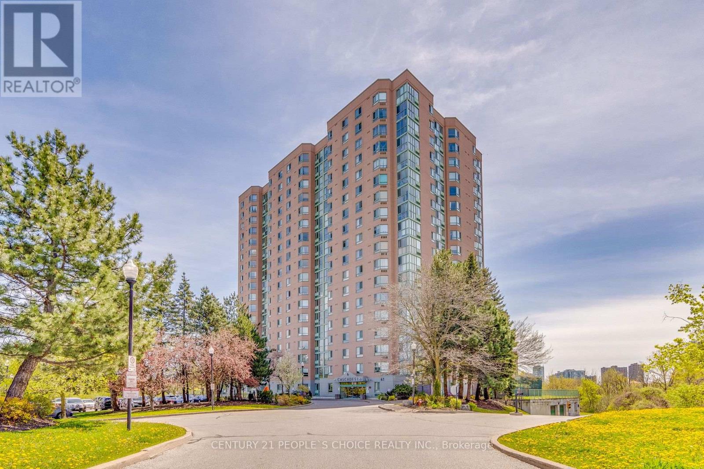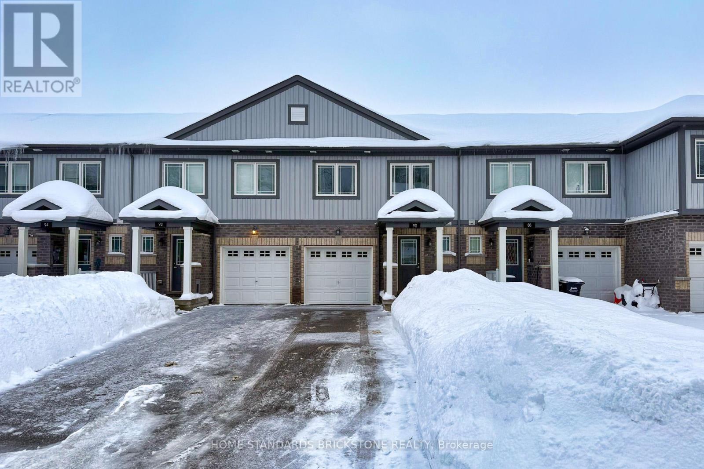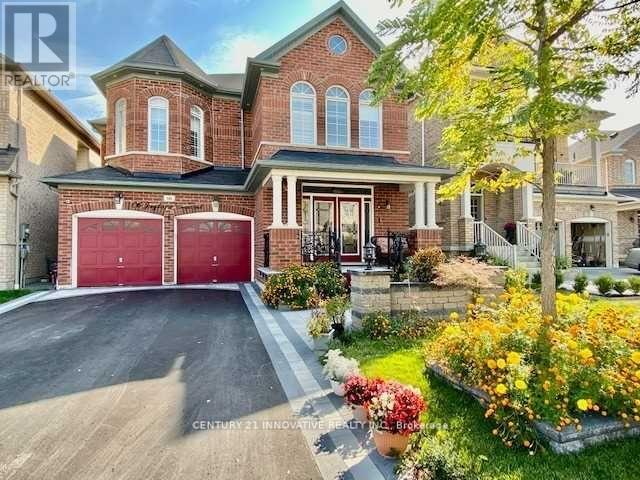9 Elsegood Drive
Guelph, Ontario
Welcome to 9 Elsegood Drive, a beautifully maintained 3-bedroom, 2.5-bathroom semi-detached home in Guelph's highly desirable Kortright East neighbourhood. Built in 2022, this modern gem combines stylish finishes with family-focused functionality - all nestled in the quiet, south end of Guelph. Step inside to 9' ceilings, pot lights, and sun-filled living spaces that flow effortlessly from the granite countertop kitchen (with stainless steel appliances & loads of storage!) to the cozy dining area and bright living room. Slide open the patio doors and enjoy easy access to the backyard - perfect for kids, pets, and weekend BBQs. Upstairs, retreat to the spacious primary bedroom featuring a walk-in closet, an extra double closet, and a 4-piece ensuite. Two additional bedrooms offer generous space and natural light, ideal for growing families or a home office setup. The unfinished basement is full of future potential - customize it your way with extra living space, a gym, or playroom. Additional features include a central vacuum, garage door opener, and parking for 3 cars with no sidewalk to shovel! Located just minutes from the Claire Road shopping hub, Stone Road Mall, University of Guelph, and a brand-new high school being built at Victoria Rd S & Arkell - this is a rare chance to own in one of Guelph's most family-oriented communities. Don't miss your opportunity to call this nearly-new home yours! (id:61852)
RE/MAX Escarpment Realty Inc.
4631 Penhallow Road
Mississauga, Ontario
MOTIVATED SELLERS: Welcome to 4631 Penhallow Road, This beautifully renovated residence boasts 1,787 sqft above grade with tasteful and high-end finishes throughout. This move-in-ready home was renovated in 2025 showcasing 3 brand new washrooms, luxury flooring, and sleek LED pot lights, creating a bright and inviting atmosphere in every room. The heart of the home is the gourmet kitchen, featuring a Quartz countertop[2025], Quartz backsplash[2025], new hood range[2025], and modern faucets perfect for both everyday living and entertaining. Every detail has been thoughtfully updated, including new receptacles and switches 6-panel doors, and fresh paint in the elegant Alabaster shade[2025], giving the home a clean and timeless look. Interior upgrades include all-new baseboard trims, removal of the main floor popcorn ceiling for a smooth, contemporary finish, 3 newly replaced windows[2025], along with brand new Aria vents[2025] throughout the home. The renovated staircase with custom iron pickets[2025] adds a striking architectural touch, while the new chandelier and outdoor lighting[2025] enhance both interior charm and exterior curb appeal. Additional highlights include a new steel front door for added security and style, and brand new roof shingles[2025]for long-lasting durability. This is a rare opportunity to own a thoughtfully updated home in one of Mississauga's most desirable neighbourhoods. The Neighbourhood offers a blend of residential comfort and accessibility, making it a desirable location for families and professionals alike. Enjoy The Ultimate In Convenience With Top Amenities Just Steps Away, Including Heartland Town Centre, Upscale Shops, BraeBen Golf Course, School, Transit, 401 & 403 Hwys, Home Depot, Costco, And The Famous Square One - All At Your Doorstep! Driveway has been resealed[Aug 2025] (id:61852)
RE/MAX Success Realty
24 Prince Edward Boulevard
Brampton, Ontario
MUST SEE!! Exceptional, meticulously maintained home offering luxury finishes and income potential. Featuring a newer roof (2 years), high-efficiency furnace and air conditioning (3 years), and full R80 insulation throughout for superior comfort and energy efficiency. The fully insulated and finished garage includes epoxy flooring and insulated doors, complemented by an extended city-approved in/out driveway finished with exposed aggregate concrete-no grass to maintain.The interior showcases hardwood flooring, natural stone accents, and maple cabinetry throughout. The custom chef's kitchen is a true centrepiece, featuring full granite countertops, a large custom granite island with breakfast seating, natural gas hookup, and quality finishes ideal for entertaining. A stunning custom natural stone fireplace anchors the living space, enhanced by a fully integrated sound system throughout the entire home and outdoor areas.The fully finished basement offers a separate entrance and kitchen, providing excellent in-law or income potential. Additional highlights include oversized closets with custom organizers in every room, insulated doors throughout, and the entire home professionally painted just two years ago.The private backyard is designed for low-maintenance enjoyment with exposed aggregate concrete, a full gazebo, and a dedicated BBQ house with natural gas line-perfect for year-round entertaining.A rare opportunity to own a thoughtfully upgraded, move-in-ready home in a desirable Brampton neighbourhood. (id:61852)
RE/MAX Millennium Real Estate
324 Ironwood Road
Guelph, Ontario
A SHOW STOPPER! Like a brand-new designer model home! Everything has been renovated from top to bottom. Step inside to find a completely transformed interior, featuring a brand new designer kitchen with shaker cabinetry, quartz countertops, porcelain tile, and 6 brand new stainless-steel appliances including over-the-range microwave. New hardwood floors, hardwood staircase, upgraded lighting, fully renovated bathroom, new lawn. This stunning 4-level backsplit offers an impressive amount of space and a layout that seems to go on forever. Located in the highly desirable Kortright West area of South Guelph-just 5 minutes to the University of Guelph and 7 minutes to Hwy 401. A quiet, family-friendly neighbourhood close to shopping, schools, transit, parks and trails. This home also boasts a double car garage, large backyard, excellent curb appeal, and truly shows 10+++. Make sure to watch the full HD video tour in the multimedia link. OFFERS ANYTIME. (id:61852)
Sutton Group Realty Systems Inc.
34 Bowery Road
Brantford, Ontario
Welcome to this beautifully upgraded 3-bedroom, 2.5-bath townhouse, offering nearly 1,600 sq. ft. of refined living space, designed for modern lifestyles. The bright, open-concept main floor features a sleek contemporary kitchen with upgraded cabinetry, quartz countertops, backsplash, and stainless steel appliances, seamlessy connected to spacious living and dining areas. Large windows throughout the home flood the space with natural life, enhanced by 9-ft ceilings, zebra blinds and upgraded flooring and stairs with no carpet. Upstairs, 3 spacious bedrooms include a primary suite with a walk-in closet and 5 pc private ensuite, along with additional 4 pc bathroom upstairs. Additional highlights include inside garage access, in-unit laundry, backyard ideal for relaxing or entertaining. Located in a quiet, family-friendly sought-after community close to top schools, parks, Grand River trails, shopping, golf and offering quick access to Hwy 403, this move-in ready home combines thoughtful upgrades, comfort and an exceptional location. Perfect for First Time Home Buyers or anyone downsizing. (id:61852)
RE/MAX Excellence Real Estate
17 Crescent Hill Drive
Brampton, Ontario
Great Rental Unit Available On The Lower Level Of 17 Crescent Hill Dr. S, Located On One Of Brampton's Most Prestigious And Exclusive Streets! Featuring A Professionally Finished Legal Basement Apartment With Separate Entrance, 2-3-Piece Bathrooms, Living Area, Storage, And 3 Good Sized Bedrooms. Fantastic Location, Walking Distance To Chinguacousy Park, Bramalea City Centre, Library, Grocery Store And Minutes From Bramalea Go Station And Hospital (id:61852)
RE/MAX Real Estate Centre Inc.
3516 - 488 University Avenue
Toronto, Ontario
Direct Access To The Subway. Experience Luxury Living In The Heart Of Downtown Toronto In This Executive 3-bedroom Plus Den, 2-bathroom Condo With Valet Parking. 1,136 SQFT Indoor With 185 SQFT Balcony, Good Size Den 6"X8'7" can be Office or Studio. Located In An Iconic, Award-winning Landmark Building At University & Dundas, The Suite Offers Direct Access To St. Patrick Ttc Station For Unmatched Convenience. Featuring Soaring 9'8" Floor-to-ceiling Windows, A Private Balcony With Stunning Views, And Upscale Finishes Throughout, Including Wood Floors And High-end Upgrades. Ideal For Professionals Or Families Seeking Refined Urban Living. Steps To The University Of Toronto, Major Hospitals, The Financial District, And Surrounded By World-class Amenities-this Is City Living At Its Finest. All Amenities Within Walking Distance. Students And Newcomers Welcome! Unit Can Be furnished Or Unfurnished. (id:61852)
Union Capital Realty
708 - 14 York Street
Toronto, Ontario
LUXURY FURNISHED CORNER SUITE Facing Quiet Side Of The Building & Looking Onto Canopy. 2 Bedrooms 2 Full Bathrooms Plus Study In Upscale Building In The Vibrant Core Of Downtown Toronto. DIRECT ACCESS TO THE UNDERGROUND PATH From Inside Building With Over 30Kms Of Pedestrian Walkway Network. Sunny & Plenty of Natural Daylight Floor To Ceiling And Wall To Wall Windows In Main Living Area As Well As In Both Bedrooms With 9 Foot Ceilings! Steps To Union Station/Subway Station, ScotiaBank Arena, Longo's Grocery, The WaterFront, RoadHouse Park, CnTower, Ripley's Aquarium. Walk To Bay St., Financial District, Close To University Of Toronto, Next To PWC 18 York & 16 York. Close To Billy Bishop Airport & Only 40 Minutes To Pearson Airport. Close To All Major Highways. 15 Minute Walk To St. Michael's Hospital and Close To All Downtown Hospitals.International Students Also Welcome! Includes 55 Inch Smart TV, 2 Queen Beds, Clean Furniture. Ensuite Laundry Washer/Dryer, All Appliances Plus Dishwasher, All Blinds, All Kitchen Equipment, All Bedding and Linens, Towels, Etc...Includes Heat and Water. Shorter Term Also Considered. Available Now!!! No Notice Required For Showings! Thanks (id:61852)
Right At Home Realty
1408 - 61 Markbrook Lane
Toronto, Ontario
Stunning Sun-Filled 2 Bedrooms, 2 Full Washrooms Condo. Primary Bedroom With Double Closet, Spacious Breakfast Area, Combined Living/Dining Area, Very Generous Sized Unit With Ensuite Laundry, Ensuite Locker, 1 Underground Parking Spot Included. Picturesque Views From Every Room. Close To York University, Guelph Humber College, Ttc, Shopping Plaza, Park. No Pets, No Smoking. (id:61852)
Century 21 People's Choice Realty Inc.
90 Frank's Way
Barrie, Ontario
A rare, newly built townhome located in a quiet, tucked-away neighbourhood just minutes from Barrie's beautiful waterfront and the GO Station-perfect for those seeking a stress-free commute to the GTA.This well-maintained home offers 3 bedrooms and 1.5 bathrooms with no maintenance fees. Built in 2018, it features an long backyard with no direct rear neighbours, providing excellent privacy and plenty of outdoor space. With no busy streets and no sidewalk, the area is especially quiet and very family-friendly.The home offers direct access from the garage and a total of 4 parking spaces. Upstairs laundry is conveniently located next to all three bedrooms, and the semi-ensuite bathroom adds comfort and functionality. Recent upgrades include fresh paint throughout, high-quality laminate flooring (carpet-free), new oak stairs with updated metal pickets, and brand-new stainless steel appliances including a dishwasher, range hood, and refrigerator-no costly updates needed. Ideally located close to Barrie's downtown, walking and jogging trails, beaches, top-rated schools, shopping, easy highway access, and the GO station, this home offers an exceptional combination of space, privacy, and convenience. (id:61852)
Home Standards Brickstone Realty
66 Juglans Crescent
Whitchurch-Stouffville, Ontario
2 Bedrooms legal Basement for lease In Stouffville with separate entrance. Absolutely fantastic Location. Very Fast-Growing Community. Stainless Steel Appliances. (id:61852)
Century 21 Innovative Realty Inc.
1501 - 3600 Highway 7 Road W
Vaughan, Ontario
Located in the heart of Vaughan, this spacious 1 Bedroom + Den suite includes 1 parking and 1 locker, offering 660 sq. ft. of interior space plus a 40 sq. ft. balcony with an unobstructed west-facing view. Conveniently situated just steps to transit, including the York/Toronto subway extension, and with easy access to Highways 400 and 407. Walking distance to major big-box stores, restaurants, and a movie theatre. Exceptional amenities include an indoor pool, golf simulator, fully equipped fitness centre, yoga studio, party and meeting rooms, ample visitor parking, and 24-hour concierge service. (id:61852)
Sutton Group-Admiral Realty Inc.
