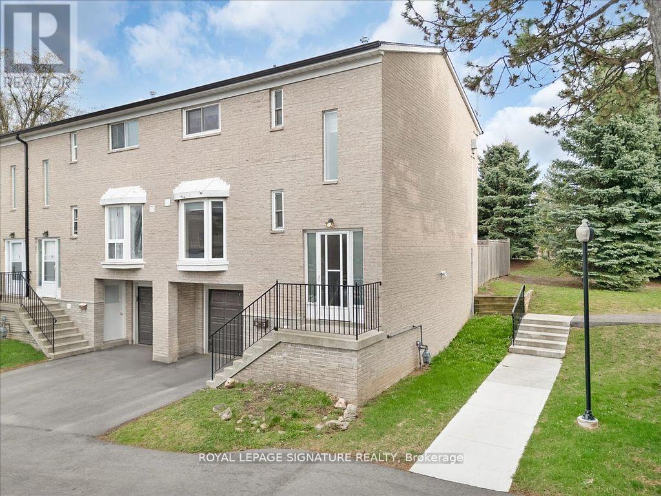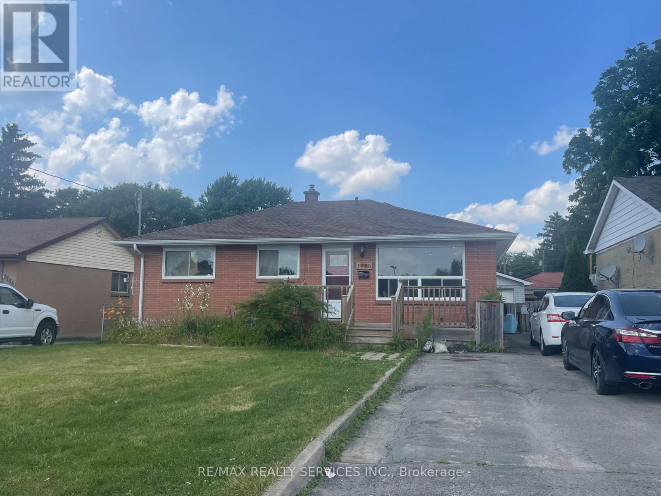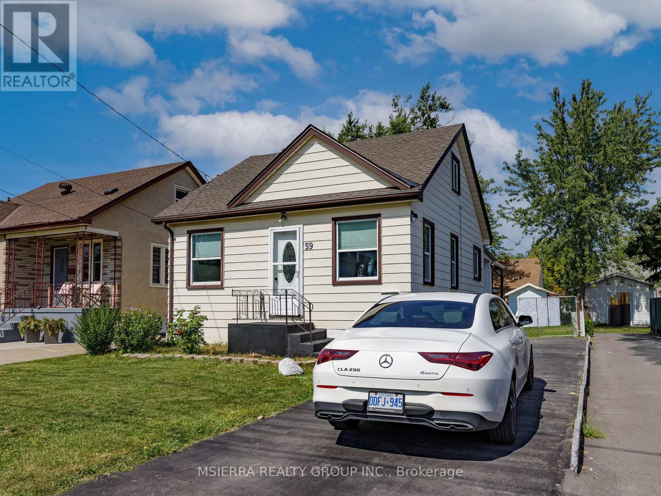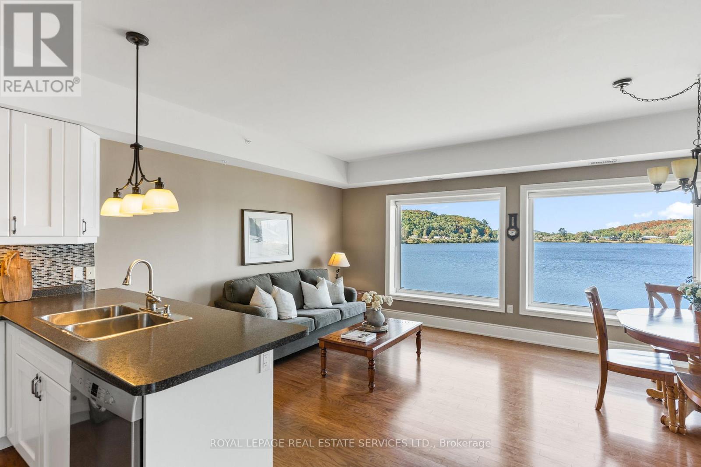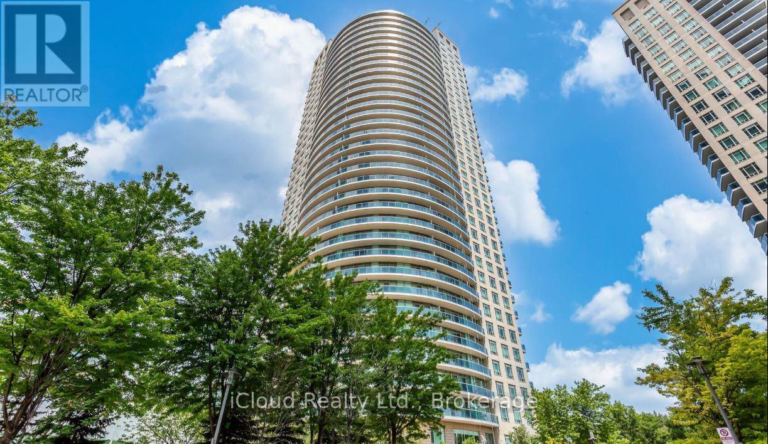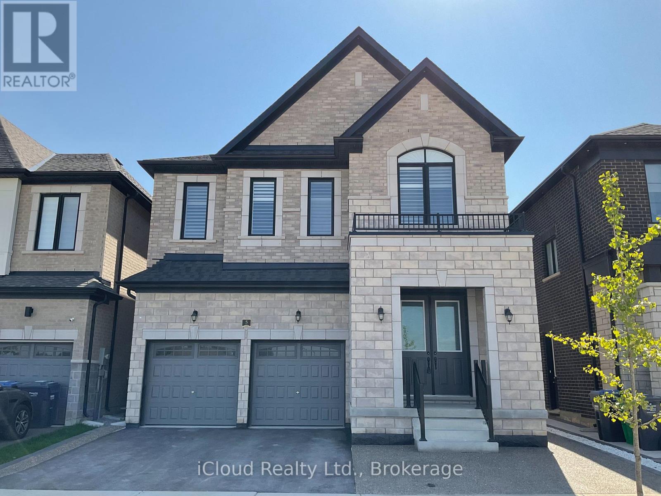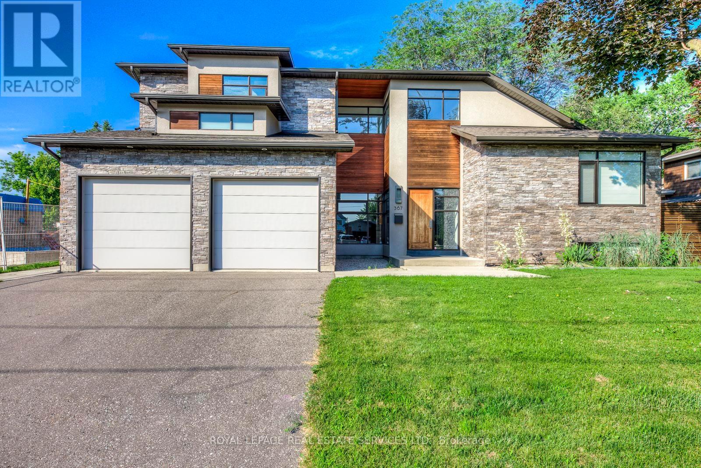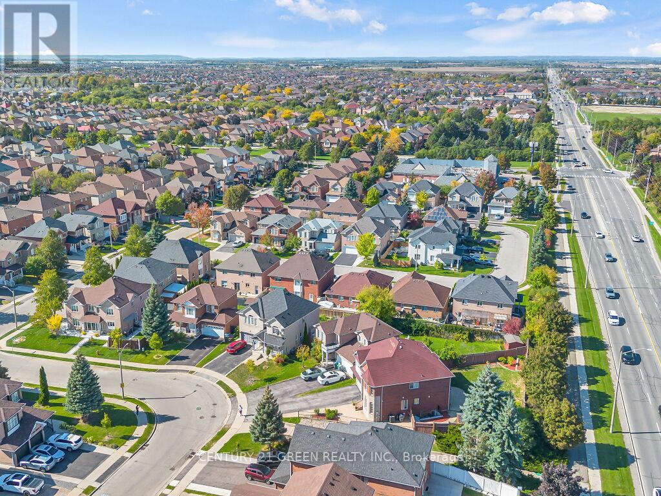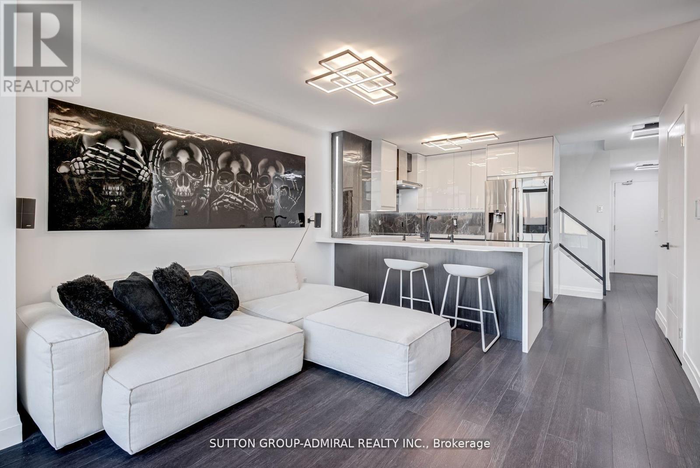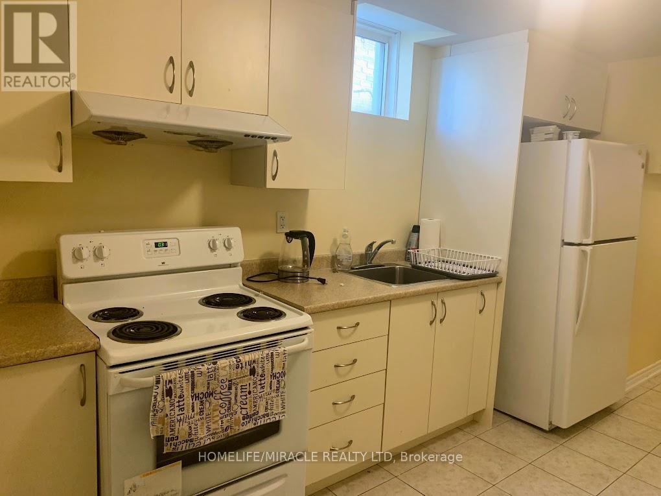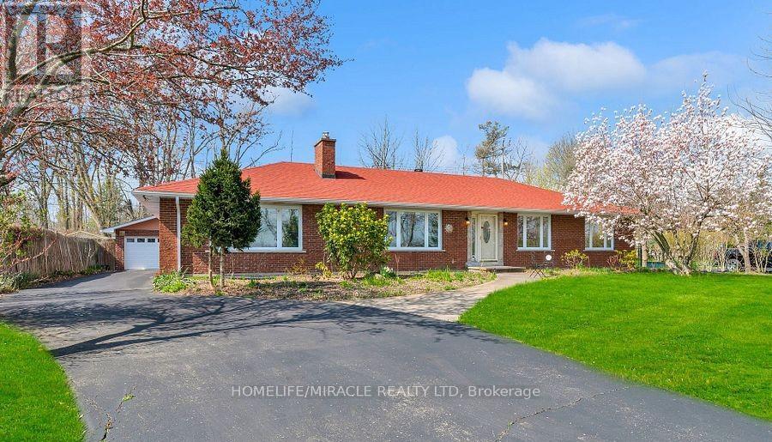19 Fifeshire Road
Toronto, Ontario
Completely Renovated!This Attractive Residence Is Nestled On Tranquil Professionally Landscape Garden Setting In One Of Toronto's Finest Areas. Featuring Over 20 Feet Ceiling In Living Room Overlooking Backyard With Open Concept. Unique Loft At Top Floor, Gourmet Kitchen With Granite Central Island Counter Top, Built In Appliances. Second Kitchen in main floor, Office With Wet Bar, Sauna, Jacuzzi, Walk Out Basement With Wet Bar And Fireplace. professionally designed back yard with Pool. (id:61852)
Jdl Realty Inc.
11 - 2 Liszt Gate
Toronto, Ontario
Welcome to this beautifully renovated and spacious end unit townhouse located in one of North York's most sought-after neighborhoods. This bright and charming home offers 3 spacious bedrooms, 2 modern bathrooms, and a fully finished walk-out basement perfect for additional living space or a private office. Recently updated and freshly painted, this home features vinyl flooring throughout and a functional layout ideal for family living. The main floor boasts a large living and dining area with direct access to a fully fenced backyard, offering privacy and convenience with a gate leading directly to the main road and steps to the TTC bus stop. The beautifully updated kitchen features elegant quartz countertops, stainless steel appliances, and ample cabinet space making meal prep both stylish and efficient. Located just steps away from some of Toronto's top-ranked schools, including A.Y. Jackson Secondary School, Zion Heights Middle School, and Crest haven Public School, this home is perfect for families prioritizing education. Enjoy easy access to a variety of amenities including parks, walking trails, Seneca College, Fairview Mall, local shops, and restaurants. Commuting is a breeze with close proximity to major highways (DVP/404), public transit, GO Train stations, and subway lines. As an end unit, this home offers added privacy, natural light, and a larger outdoor space compared to interior units. Don't miss this incredible opportunity to own a move-in ready townhouse in a family-friendly, high-demand neighborhood. this home checks all the boxes. (id:61852)
Royal LePage Signature Realty
Lower - 1798 Trafalgar Street
London East, Ontario
Welcome to 1798 Trafalgar Street! Bright and well maintained 2 bed 1 bath lower level apartment. Separate entrance, full kitchen & living area. 2 parking spaces. Located close to schools, parks, shopping, and transit. Lower level only. (id:61852)
RE/MAX Realty Services Inc.
59 Hamilton Street
St. Catharines, Ontario
Opportunity knocks in a prime St. Catharines location! First time Buyer willing to project the future...This property sits in R2 zoning Strategically located near St. Catharines downtown core, shopping, groceries, schools, and the university, 59 Hamilton St offers outstanding flexibility. R2 zoning supports single and semi-detached dwellings, and recent municipal regulations may permit up to two additional residential units (ARUs) with appropriate approvals. Great option to enlarge the rear living area or pursue an accessory unit, subject to the City's requirements. Buyer to complete all due diligence with the City of St. Catharines regarding uses, approvals, parking, and services. Open concept, Breakfast bar. The unfinished basement is a blank canvas to design your own spaces. Ideal for first time buyers, families looking for more efficient spaces. Situated in a strategic pocket near the downtown core, shopping centres, grocery stores, schools, and to the Brock University. Second entrance at the back to a heated mud room, Laundry in the lower level. ..Freshly painted, Roof- 2017, 100 amps beaker panel....Great opportunity in this transforming area...Don't mss it and don't wait for another offer biding war market...Priced to Sell!!! If you are a First time Buyer willing to project the future, here you have the opportunity!!! Attach Form 801 (id:61852)
Msierra Realty Group Inc.
106 - 1 Park Street
Dysart Et Al, Ontario
Welcome to Granite Cove, where comfort, convenience, and natural beauty come together. This rare west-facing suite offers a lifestyle perfectly suited for retirees or those seeking a peaceful pace without compromising on space or style. With 1,385 sq. ft. (as per the developer), this 2-bedroom, 2-bathroom residence boasts a thoughtful floor plan that balances functionality and comfort. The generous layout ensures plenty of room for family or overnight guests, while still maintaining an intimate, easy-to-manage space. At the heart of the condo is a large eat-in kitchen, seamlessly combined with the living area. The bright den overlooks Head Lake and offers access to a spacious balcony with a built-in BBQ gas line perfect for morning coffee, entertaining, or watching the unforgettable Haliburton sunsets. The location is unmatched - just a short, level walk to town, you'll enjoy easy access to coffee shops, groceries, the pharmacy, and all essential services. Head Lake Park is right next door and offers endless recreation: a public beach, walking paths, a dog park, outdoor gym, tennis courts, and more. Whether you prefer quiet relaxation or staying active, its all just steps away. This rare suite represents an exceptional opportunity as a turn-key home or as an investment property in Haliburton's robust rental market. Features include: hardwood floors throughout, cozy broadloom in bedrooms, tall ceilings, ample storage, easy-access parking, a large storage locker, and very reasonable maintenance fees ($0.70 psf). The building is well maintained and known for its warm, caring community, complete with social events and a welcoming atmosphere. Note: heat incl. with maintenance fees. (id:61852)
Royal LePage Real Estate Services Ltd.
2807 - 80 Absolute Avenue W
Mississauga, Ontario
Beautiful Luxurious Living In The Heart Of Downtown Mississauga. Gorgeous 2+1 Br Condo W/9' Ceilings, Huge 160 Sq.Ft Wrap Around Balcony, Floor-Ceiling Windows & Much More! Steps To Square One Mall, Library, Sheridan College, Go & Public Transit! Quick Access To Major Hwys & Airport. 5 Star Amenities Include Indoor & Outdoor Pools W/Hot Tub, Sauna, Gym, Basketball & Squash Courts, Running Track, Theater, Games & Party Rooms, Guest Suites, Full-Service Spa & More. (id:61852)
Ipro Realty Ltd.
5 Lippa Drive
Caledon, Ontario
New Detached Home 4 Bedrooms 4 Washrooms 2 Car Garage In The Prestigious Community Of Caledon. 10 Ft Ceilings Main, 9 Ft Ceilings 2nd, 8 Ft Doors Main & 2nd Floor, Hardwood Floors Thru-Out Main & 2nd, Quartz Counter Tops In Kitchen, High End Stainless Steel Appliances, Extended Kitchen Cabinets, Upgraded Oak Stair Case, Upstairs Laundry, California Shutters, Central Vac, Garage Door Openers, Entrance From Garage To Home, Fully Fenced Backyard, Basement not included, Tenant pay 70% Utilities (Gas, Hydro, Water). Close to Schools, 5 Minutes to Hwy 410, 10 Minutes to Mount Pleasant Go Station, 15 Minutes to Hwy 407/401, 5 Minutes to Cassie Campbell Community Centre, No Pets and No Smoking. (id:61852)
Ipro Realty Ltd.
367 Stanfield Drive
Oakville, Ontario
Ultra-modern residence designed by renowned architect Guido Costantino, offering over 4,200 sq.ft. above grade on a 75 x 150 lot backing onto parkland. Exceptional craftsmanship, custom millwork, and high-end finishes throughout this complete luxury package.The primary retreat features an oversized walk-in with smoked-glass barn door, bonus room, spa-inspired ensuite with soaker tub, double-sided gas fireplace & entertainment centre. The Scavolini kitchen with top-of-the-line appliances opens to a spacious family room with gas fireplace, large island with seating & entertainment stations. A butlers pantry offers built-in espresso machine, wine fridge, custom cabinetry & sink. The formal dining room showcases an Escarpment Marble feature wall, perfect for entertaining.Additional highlights include a glass-enclosed main floor office, mudroom with custom cubbies & storage, main floor laundry with rolling baskets & sorting station, 5 bathrooms, and 3+1 spacious bedrooms. The lower level offers a gym, media room, children's craft room & ample storage.Premium finishes: radiant heated areas, light oak hardwood, porcelain & leather tile floors, Caesar stone counters, Blanco faucets, skylights, pot lighting, custom walls & ceilings. Smart home features include Ecobee thermostat & Ring video doorbell. Comfort systems: central vac, A/C, forced-air gas with air exchanger.Walking distance to Bronte Harbour, this home is the ultimate combination of luxury, design, and lifestyle. (id:61852)
Royal LePage Real Estate Services Ltd.
51 Jack Rabbit Crescent
Brampton, Ontario
Step into luxury with this fully renovated detached gem offering over 3,000 sq. ft. of elegant living space! Featuring 4 spacious bedrooms & 4 modern bathrooms, this home welcomes you with a grand double-door entry and a bright, open family room perfect for entertaining. Enjoy hardwood floors & porcelain tiles throughout no carpet anywhere! The heart of the home is a kitchen with a massive centre island, built-in microwave, and sleek finishes. Every washroom is fully upgraded. Outside, benefit from a fenced yard, interlocking around the home, and a storage shed for added convenience. Enhanced with in/out pot lights, a newer roof (2015), and meticulous upkeep, this home truly stands out. Plus, transit at your doorstep and close proximity to shopping plazas make it the perfect blend of comfort and location. (id:61852)
Century 21 Green Realty Inc.
527 - 200 Manitoba Street
Toronto, Ontario
Recently renovated, fully furnished 2-storey loft at Mystic Point with an open concept layout. This tech-savvy residence offers smart home controls for easy monitoring from your phone. Features include LED lighting, Nest thermostat, smart fridge w/ internal camera, surround sound system. Reverse osmosis water filter system in kitchen. Living area offers brand-new natural gas fireplace and 75-inch TV. Balcony has natural gas BBQ outlet w/ outdoor seating. Master bedroom offers built-in closet cabinetry, flat screen TV, full bathroom w/towel warmer. 1 parking space & High Speed Bell Internet Included. Combining modern convenience with functional design, this lease opportunity is not to be missed! (id:61852)
Sutton Group-Admiral Realty Inc.
9 Ballyhaise Crescent
Brampton, Ontario
Ready for Immediate Possession! Absolutely stunning lower portion for rent in a fully detached home with SEPARATE ENTRANCE and private laundry. This bright and spacious unit offers 2 large bedrooms, an open-concept family room, and stainless steel appliances including fridge, washer, and dryer. Enjoy a beautiful layout and an abundance of natural sunlight throughout. Located within walking distance Brampton Transit Terminal, and just steps to Mount Pleasant GO Station. This home combines comfort, style, and convenience in one perfect package! Ideal for Working Professionals & Families. Tenants have to pay 30% utilities. (id:61852)
Homelife/miracle Realty Ltd
3035 Niagara Parkway
Fort Erie, Ontario
Welcome to 3035 Niagara Parkway A Rare Waterfront Gem! This stunning all-brick bungalow offers 2664 sq ft of elegant living space, perfectly situated on a massive 100 x 300 ft lot with prestigious panoramic views of the Niagara River. Top 7 Reasons You'll Fall in Love with This Home:1-Prime Waterfront Location Nestled along the Niagara Parkway, enjoy breathtaking, unobstructed views of the Niagara River every day.2-Tastefully Updated Throughout appliances and finishes. Featuring a beautifully renovated kitchen with modern3-Bright and Spacious Sunroom Perfect for entertaining or relaxing, complete with gas fireplace, vinyl flooring, and sliding glass doors leading to the backyard.4-Three Bedrooms with Ensuites Comfort and privacy for every family member or guest.5-Grand Family Room A showstopper with stunning river views, gas fireplace, and space to gather with loved ones.6-Ample Parking A large driveway offers plenty of space for multiple vehicles. perfect for hosting.7-Open-Concept Living The kitchen flows into a formal dining area, both offering sweeping river views that elevate daily living. Whether you're looking for a serene place to call home or a beautiful setting to entertain, 3035 Niagara Parkway combines luxury, location, and lifestyle like no other. (id:61852)
Homelife/miracle Realty Ltd

