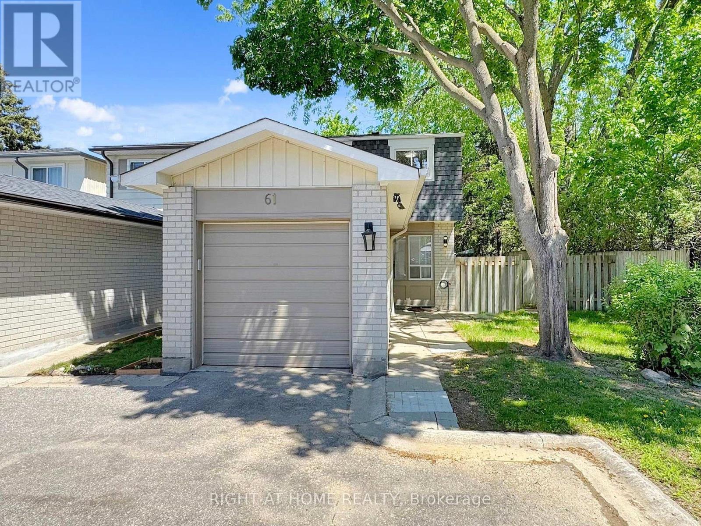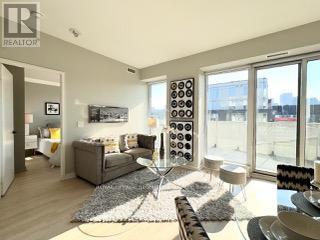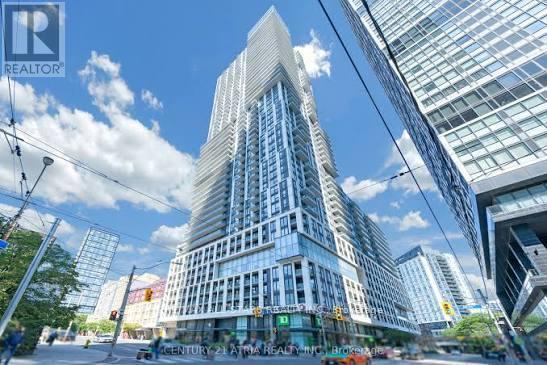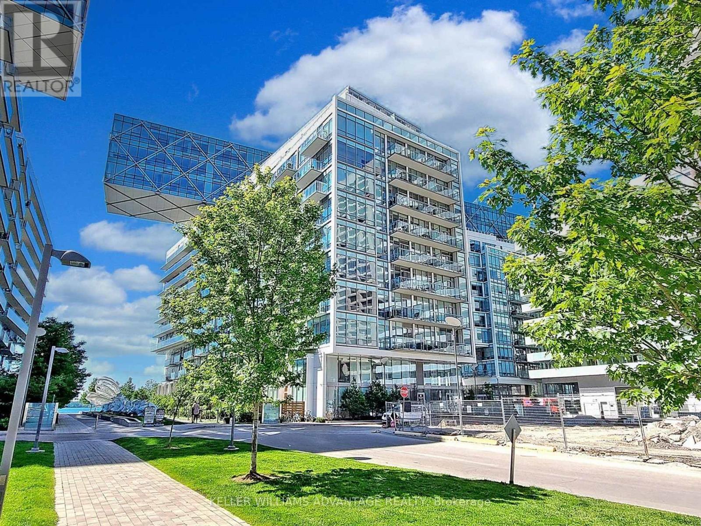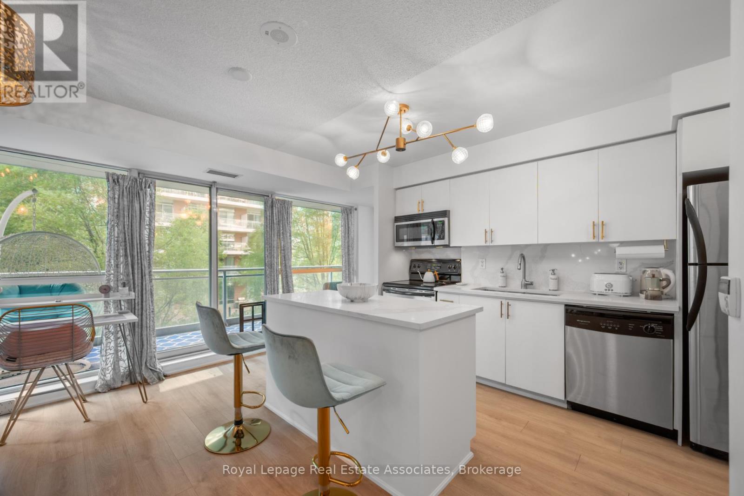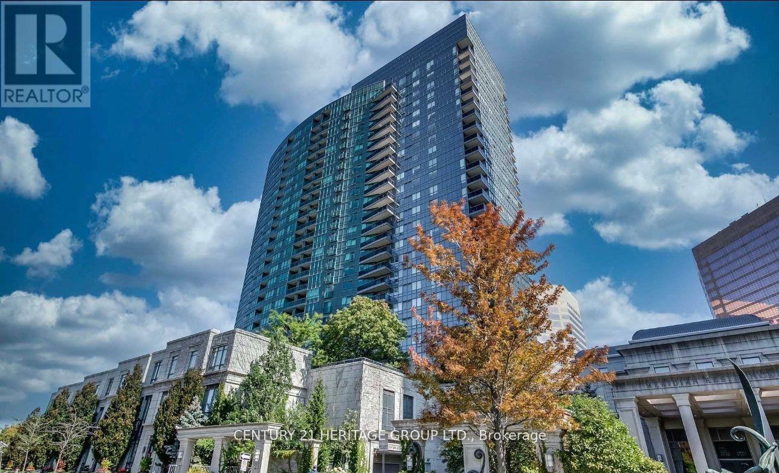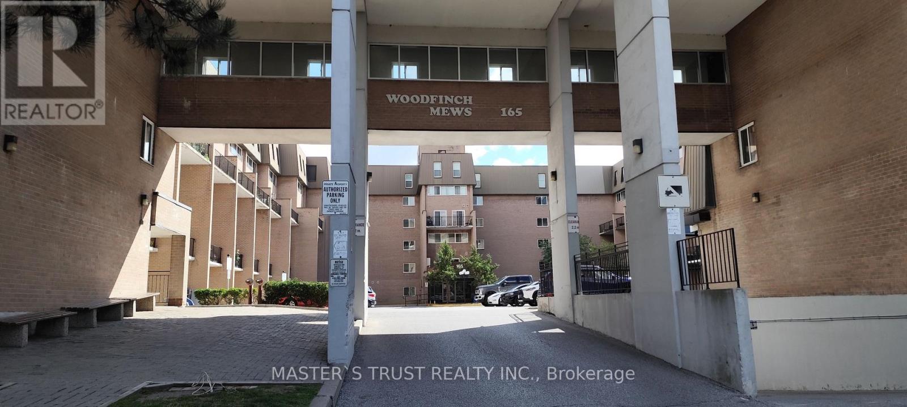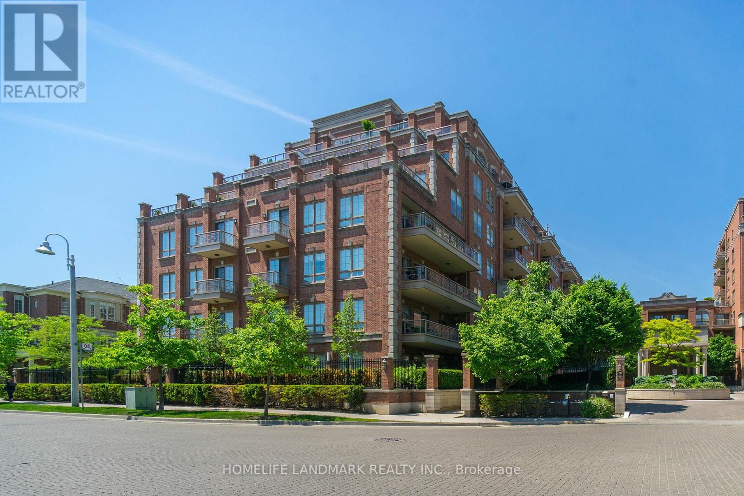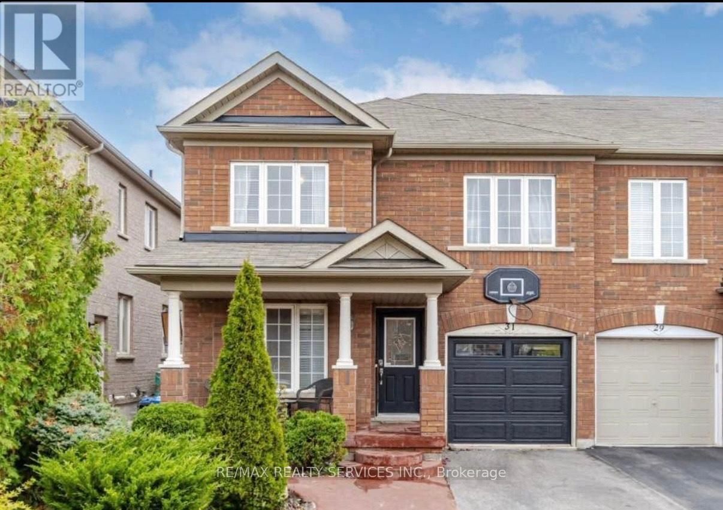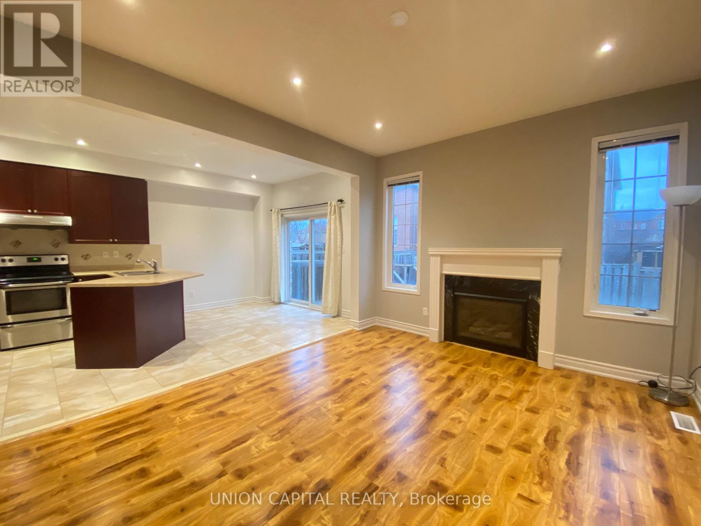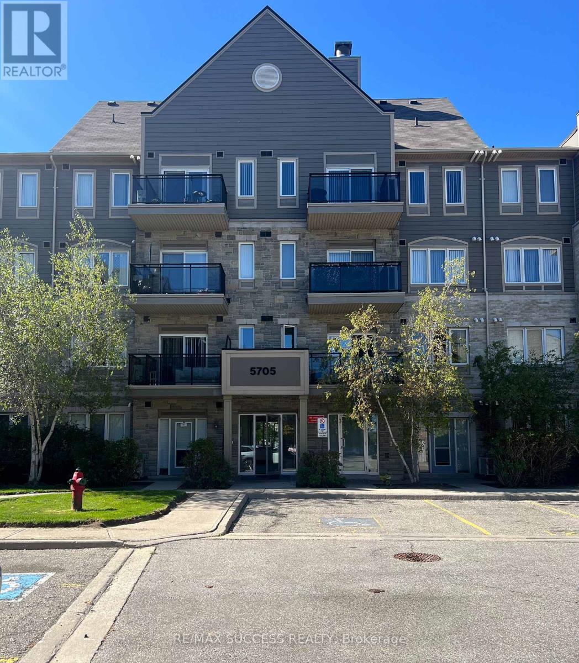61 Plum Tree Way
Toronto, Ontario
Absolutely Stunning Fully Renovated End Unit & Corner Lot 3+1 BR Townhome which feels like a secluded Semi-detached Home. Fall in Love The Moment You Walk In With Luxury Vinyl Floors Throughout & Spacious Main Floor Layout with Garage Door Entry. This modern property features a stylish Gold themed kitchen with quartz & brand new appliances. Walk upstairs on upgraded stairs & handrails to 3 spacious bedrooms and contemporary designed bathroom. The basement offers a versatile recreation room or an additional bedroom & full washroom perfect for your needs. Rare Oversized Backyard and Side Yard for Entertaining. This is the next best thing to a New Built. Family-friendly area, close to plazas, grocery stores, parks and recreational facilities at Antibes Community Center. (id:61852)
Right At Home Realty
1011 - 60 Tannery Road
Toronto, Ontario
Discover this beautifully designed 2-bedroom, 2-bathroom residence at 60 Tannery Road, nestled within the boutique Canary Block community in Corktown. This unit features a modern open-concept layout with space for living and dining, a generous 200 sq. ft. balcony with sweeping city views, underground parking, and a premium-sized locker for added convenience. Exceptional building amenities, including a 24-hour concierge, fully equipped fitness centre, bike storage, dog wash station, party room, BBQ terrace, and a stylish co-working lounge. Steps from the Distillery District and Corktown Common, an 18-acre park, and less than a 20-minute bike ride to Woodbine Beach. Easily accessible by TTC, with the Gardiner and DVP just minutes away by car. Parking, Locker, Heat and High-Speed Internet included. (id:61852)
Royal LePage Signature Realty
3501 - 251 Jarvis Street
Toronto, Ontario
Bright And Stylish 1 Bedroom, 1 Bathroom Suite at Dundas Square Gardens @ Dundas/Jarvis. This unit features An Open-Concept Layout With Sleek Finishes, Floor-To-Ceiling Windows, And A Private Balcony Offering Plenty Of Natural Light. Laminate Floor, Backsplash and impressive 9-foot ceilings. Steps To Yonge & Dundas Square, Eaton Centre and Ryerson U. Gorgeous unobstructed City View. Building offers 5 Outdoor Terraces With 16,000 Sf Outdoor Entertainment Space, Outdoor Pool, 24/7 Concierge. Private Sky Lobby On 5th Fl W/Sky Lounge & Bar Overlooking Downtown Toronto. Huge Fitness Centre and Rooftop Terrace. (id:61852)
RE/MAX All-Stars Realty Inc.
401 - 29 Queens Quay E
Toronto, Ontario
The Lakeside Luxury Lifestyle is waiting for you! Welcome home to unit 401 at 29 Queens Quay E - one of Toronto's most sought-after waterfront buildings. This bright and beautifully finished corner unit offers lake views from both balconies, soaring 10-foot ceilings, and floor-to-ceiling windows that flood the space with ample natural light. The layout is thoughtfully designed, featuring two large bedrooms, and a spacious living area that is open to a fully upgraded kitchen with Miele appliances (gas cooktop, oven, microwave, dishwasher), a Subzero fridge and wine fridge, pendant lighting, and a waterfall-edge breakfast bar. The unit comes with rarely seen two parking spots (side by side), and two lockers (side by side) - both parking spots and lockers are conveniently located close to each other on P3. Additional features include Acacia hardwood floors, upgraded light fixtures, heated floors in the primary ensuite, mirrored storage in the second bathroom, a full-size Samsung washer & dryer, and composite flooring on both balconies. The unit has just been freshly painted making it a turn-key, move-in ready opportunity. Pier 27 is known for its resort-style amenities including: an indoor pool, outdoor pool (perfect for hot summer days!), steam room, party room, media/theatre room, guest suites, dog wash station, and car wash. Visitor parking is also available. This one is truly special and is waiting for you! (id:61852)
Keller Williams Advantage Realty
222 - 80 Western Battery Road
Toronto, Ontario
Beautifully Maintained And Upgraded Condo Offers 646 Sq.Ft. Of Stylish, Functional Living Space, Natural Light From Floor-To-Ceiling Windows With South-West Exposure, Open-Concept Layout Features A Contemporary Kitchen With Granite Countertops, A Large Centre Sit-Up Island, And Coordinating Backsplash - Perfect For Entertaining. The Combined Living+Dining+Office Area Offers A Seamless Walkout To A Massive ~39'x6' Balcony, While The Well-Appointed Bedroom Includes A large Closet + Second Walkout. Plenty of storage space! 4-Piece Bathroom And Ensuite Laundry. Steps From TTC, GO, Shops, Gyms, Restaurants, And Parks - Everything At Your Doorstep. Enjoy Premium Building Amenities: Gym, Guest Suites, Theatre Room, Party Room, Concierge And More. Whether You're Searching For Your Next Home Or An Income Property With Incredible Potential just in time for the 2026 FIFA World Cup! One Of The Few Buildings In The City That Permits AirBnb. (id:61852)
Royal LePage Real Estate Associates
2416 - 25 Greenview Avenue
Toronto, Ontario
Excellent Location In Heart Of North York. Luxurious Tridel "Meridian Residence' This unit offers a stunning, unobstructed open west view, filling the space with plenty of natural light. The spacious den can easily be used as a second bedroom and is enhanced by a French door, adding charm and appeal to the room. (id:61852)
Century 21 Heritage Group Ltd.
209 - 165 Cherokee Boulevard
Toronto, Ontario
Priced to Sell.Great opportunities for investors or families.East view for sunrise.Stunning bright with open concept kitchen/living/dining condo townhouse in North York. 2 partially renovated washrooms. Spacious balcony with 2 large double patio doors for more comfort . One convenient underground parking. Indoor swimming pool,exercise rooms,party room,etc,.Walk to Seneca College, steps to schools, parks, community centre, TTC. Easy access to Hwy 404/401, a 5-minute drive to Fairview Mall and Don Mills Subway Station, and one bus to Finch Station. (id:61852)
Master's Trust Realty Inc.
708 - 58 Orchard View Boulevard
Toronto, Ontario
Neon Condos Of Yonge & Eglinton's Hottest Boutique Condominiums. Steps To The Subway, Library, Schools, Shops, And Restaurants. Visitor's Parking & Car Share In The Building. Rated #1 Neighbourhood According To Toronto Life. Amenities Include 24 Hr Concierge, Party Lounge, Theatre Room, Gym With Yoga Studio, Guest Suites & Rooftop Terrace With Bbqs And Lounging/Dining Area. (id:61852)
Homelife/miracle Realty Ltd
109 - 20 Burkebrook Place
Toronto, Ontario
Rarely Available G/F 2 Br + Den At Prestigious Kilgour Estate. Upgraded Sunfilled South Facing Suite W/ 9-10 Ft Smooth Coffered Ceilings. Chef's Gourmet Kit, Granite Countertops. Pot Lights & Hardwood Floor. W/O To Spectacular Interlocked & Fenced Private Garden Terrace From Living & Primary Br. Cornice Moldings, Luxurious Marbled Bathrooms. 24 Hrs Concierge. Guest Suite, Close To Sunnybrook Hospital, Park, Ttc, Ravine Nature Trail, Etc.! (id:61852)
Homelife Landmark Realty Inc.
31 Quailvalley Drive
Brampton, Ontario
LOOK NO FURTHER!! Beautiful 4 bedroom home for rent in a very desirable neighbourhood!! featuring separate family, living, dining, modern eat in kitchen plus 4 bedrooms and 2.5 baths. 2 parking spaces available. Close to all major amenities. The tenant is required to pay 70% utilities. (id:61852)
RE/MAX Realty Services Inc.
704 Courtney Valley Road
Mississauga, Ontario
Immaculate 3-bedroom home conveniently located at Mavis and Eglinton in Mississauga perfect for a growing family. This spacious 1,850 sq. ft. home features upgraded flooring and 9 ft. ceilings on the main floor with pot lights throughout. The bright and open kitchen offers a breakfast bar, walk-out to the deck and large yard, and stainless steel appliances. The family room is warm and inviting with a gas fireplace. The primary bedroom includes a 4-piece ensuite with a separate shower, oval tub, and a large walk-in closet. Located in a prime Mississauga neighborhood, just a 30-second walk to the bus stop and steps from parks, transit, shopping plazas, and grocery stores. Close to Heartland Town Centre, Square One, and Highways 403 and 401. (id:61852)
Union Capital Realty
211 - 5705 Long Valley Road N
Mississauga, Ontario
Exceptional & Stunning Daniels Luxury-Built Unique Townhouse!Beautifully upgraded corner unit in the highly desirable Churchill Meadows community. This upscale 3-bedroom plus large den home is filled with natural sunlight throughout and offers a spacious open-concept layout with a combined living and dining area, 2 full bathrooms, and 3 private balconies. Features include brand-new window coverings and a carpet-free interior for modern living. Surrounded by top-ranked schools, with easy access to highways, shopping, public transit, and nearby parks. A perfect opportunity for families seeking comfort, style, and convenience in a prime location! (id:61852)
RE/MAX Success Realty
