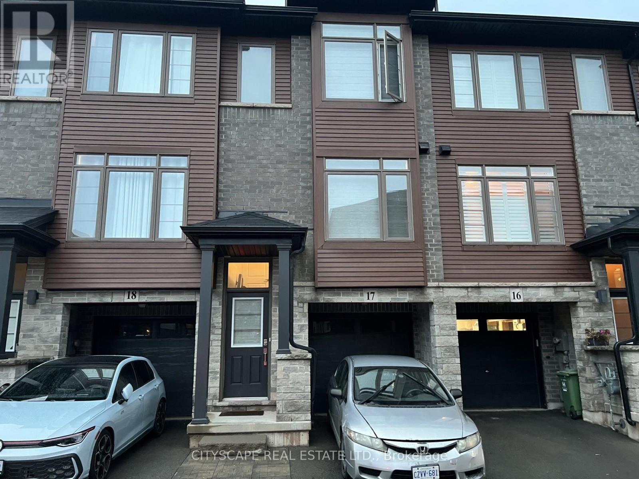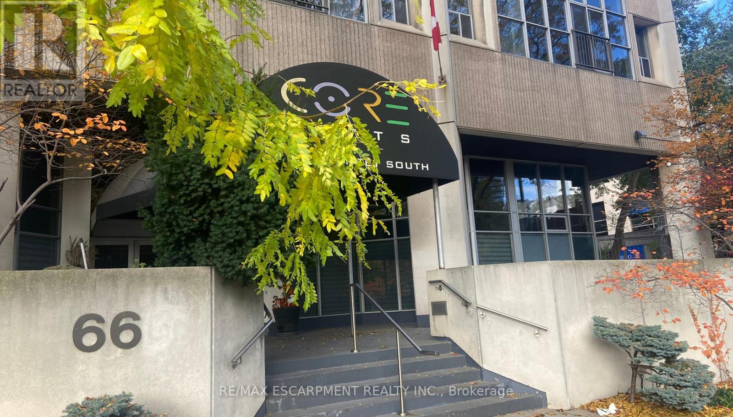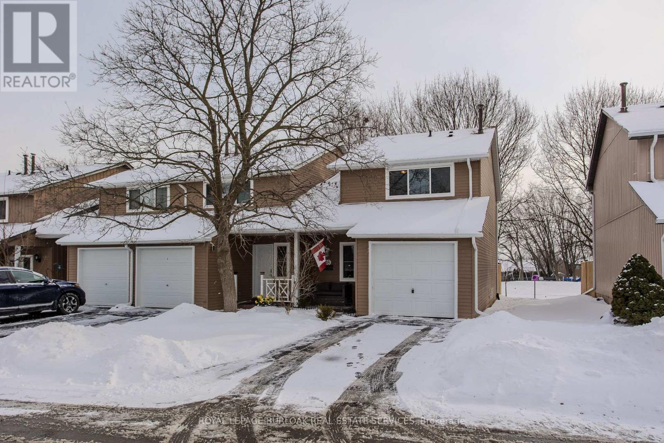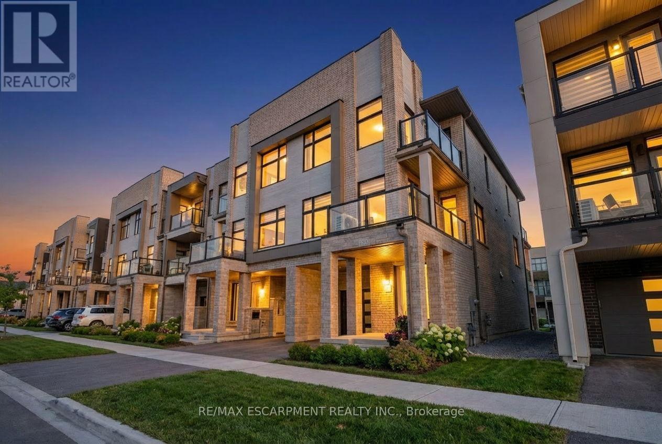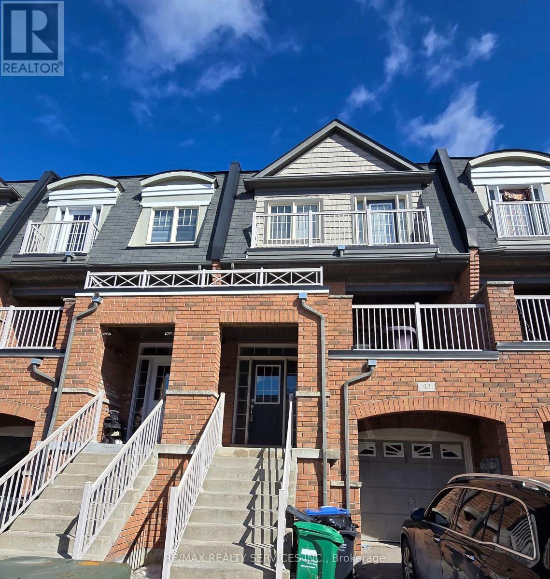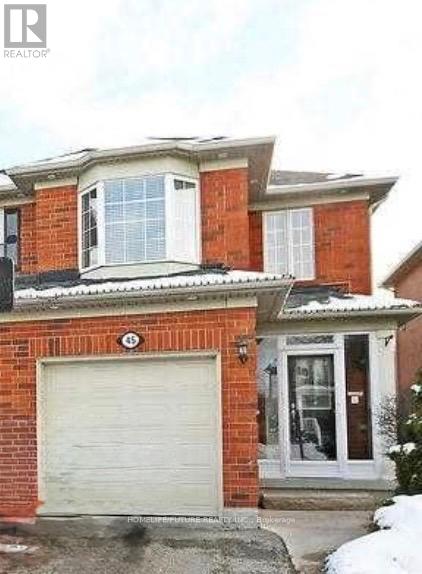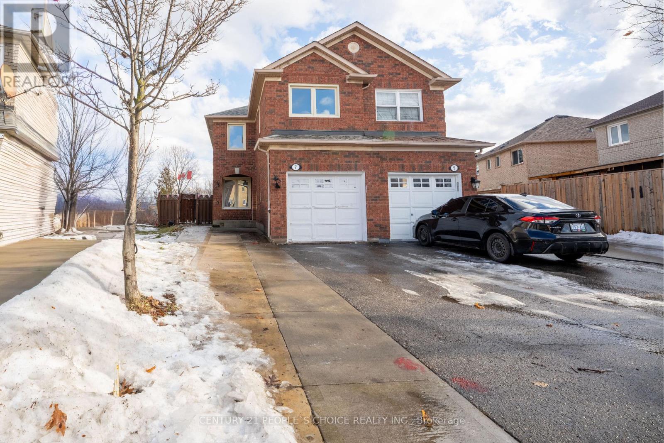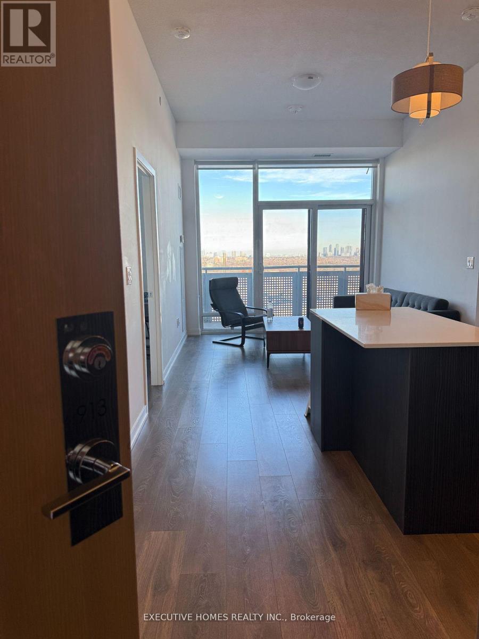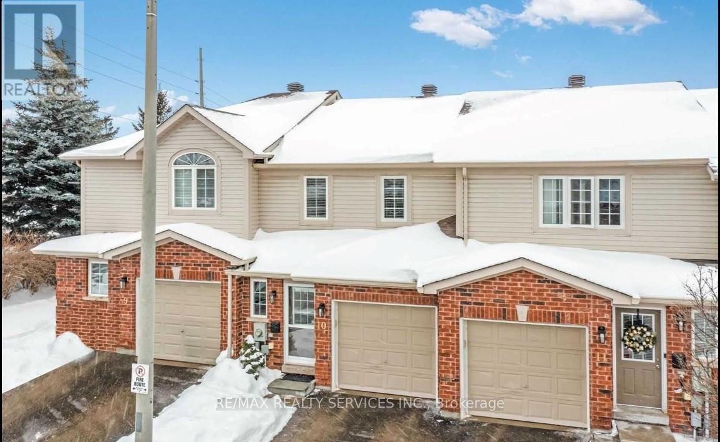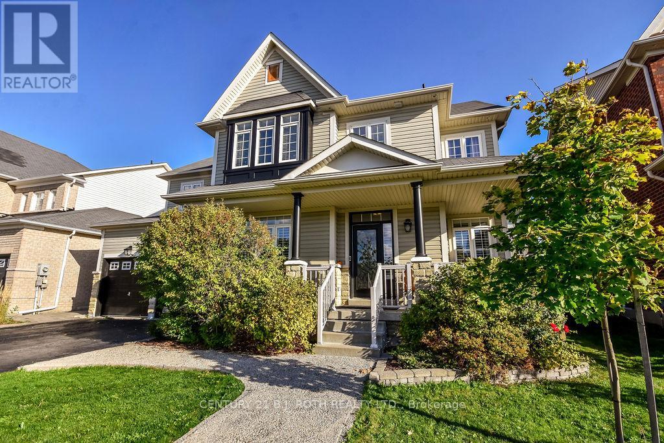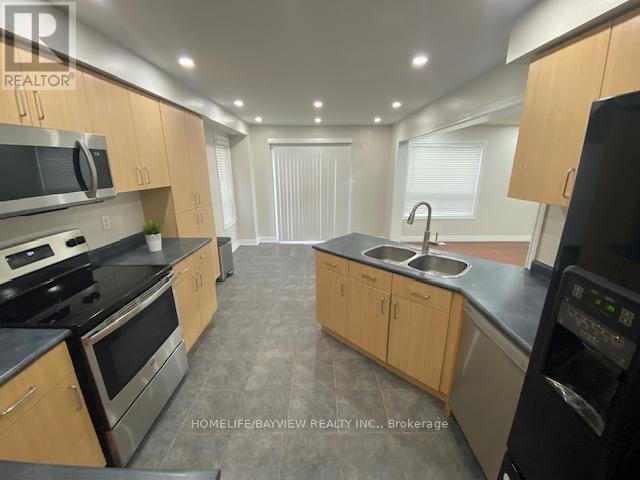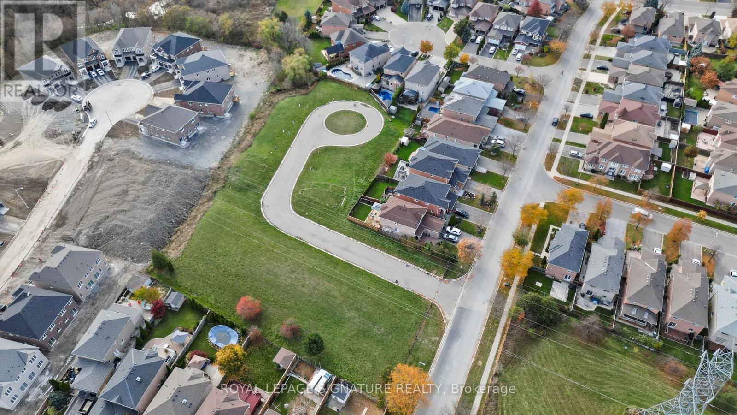17 - 575 Woodward Avenue
Hamilton, Ontario
3-Storey Townhouse For Rent In very Functional Location, 5 Minutes to highway, Plazas, Stores, Local Amenities, Hospitals, School, All New Appliances, Looks like Model House, Backing Onto A Park (id:61852)
Cityscape Real Estate Ltd.
715 - 66 Bay Street S
Hamilton, Ontario
Welcome to Core Lofts! Available NON --- This stylish 1-bedroom, 1-bathroom loft comes complete with parking and a locker. Featuring polished concrete floors, soaring exposed ceilings, granite counters, and expansive windows that flood the space with natural light. The generously sized bedroom offers direct access to the bathroom, which also opens to the main living area for added convenience. The unit is partially furnished with a bed and dining table with chairs -just move in and enjoy! You'll love the open, airy feel and beautiful views from this spacious unit. Core Lofts is a well-maintained building offering fantastic amenities, including a gym, party room, and a rooftop deck. Prime central location - walk to public transit, GO station, shops, and restaurants. ONLY Hydro extra --- other utilities included (internet extra). RSA. (id:61852)
RE/MAX Escarpment Realty Inc.
18 - 2185 Fairchild Boulevard
Burlington, Ontario
Welcome to an exceptional end-unit townhome offering over 1,100 sq ft of total living space, nestled in the highly sought-after Tyandaga community-a true lifestyle setting perfect for growing families. Completely transformed in March 2025, this home was ripped to the studs and thoughtfully rebuilt, delivering peace of mind, modern finishes, and turnkey living from top to bottom. Backing directly onto a park and bike trail, enjoy tranquil views, outdoor adventures, and a family-friendly atmosphere right outside your door. An inviting covered front porch with seating and a lovely perennial garden creates a welcoming first impression. Inside, every detail has been upgraded, including all new windows and exterior doors, hand-scraped hickory hardwood flooring throughout, updated light fixtures, and fresh paint for a bright, cohesive feel. The sun-filled main floor features an open-concept layout designed for everyday living and entertaining. The spacious living room is anchored by a large bay window, while the dining area offers a walkout to the rear deck and a remote-controlled light and fan-perfect for family meals or hosting friends. The custom kitchen is both stylish and functional, showcasing stone countertops, premium black stainless steel appliances, designer faucet, custom cabinetry, deep pots-and-pans drawers, and a dedicated coffee bar. Upstairs, the generous primary bedroom is filled with natural light, complemented by two additional well-sized bedrooms and a luxurious 4-piece bath featuring large slab tile flooring, a tiled tub/shower combo, and sleek black hardware. Out back, the fully fenced yard offers privacy and mature trees, with a wooden deck ideal for family BBQs, playtime, or unwinding while overlooking the peaceful park setting. Turnkey with thoughtful upgrades, park-side views, and a welcoming community feel, this home offers the lifestyle families are searching for. (id:61852)
Royal LePage Burloak Real Estate Services
1299 Anthonia Trail
Oakville, Ontario
Welcome to this modern three-storey end-unit townhome in the sought after neighbourhood of Joshua Meadows in Oakville. This well-designed 3-bedroom, 2.5-bath home offers exceptional natural light and a functional layout ideal for today's lifestyle. The main floor features an office, perfect for working from home, with convenient access to the garage. The second level boasts an open-concept living, dining, and kitchen area, ideal for entertaining or everyday living. Upstairs on the third floor, you'll find three well-appointed bedrooms, including a spacious primary suite with a private ensuite, plus a full family bath. Enjoy the added convenience of an attached garage with EV charger and the privacy of an end unit. Ideally located close to parks, schools, shopping, transit, and major highways in Oakville. (id:61852)
RE/MAX Escarpment Realty Inc.
43 Seachart Place
Brampton, Ontario
4 Bedrooms Home In A Prestigious Area with separate Living and Family rooms. Spacious Living/Dining Area That Walks Out To Spacious Balcony. Cozy Family Room overlooks Kitchen & Breakfast Area. Open concept main floor. All Bedrooms are Good Size. Walking Distance To Schools/ Banks/ Stores And Other Amenities, Minutes To Hwy 27/407. 2 car parking and ample of guest parking at the street. (id:61852)
RE/MAX Realty Services Inc.
Main & 2nd - 45 Secord Crescent
Brampton, Ontario
Gorgeous, 3 Bedroom 3 Bathrooms And 3 Parking House Well-Maintained And Upgraded Home Featuring Hardwood/Laminate Flooring Throughout. Spacious Family-Size Kitchen With Backspalsh And Pot Lights. Primary Bedroom Offers A 4-Piece Ensuite And Walk-In Closet. Covered Front Porch With Glass Enclosure. Long Two-Car Driveway With No Sidewalk And A Good-Sized Backyard. Situated In A High-Demand Location, Close To Transit And Within Walking Distance To Schools, Parks, Recreation Centre, Shopping Plazas, Transit Routes, And The GO Station Connection With Toronto Downtown And Waterloo-Ideal For Families Or Professionals. Basement Not Included. Main And Second Floor Only. Tenant Pays 70% Of Utilities. (id:61852)
Homelife/future Realty Inc.
7 Mount Fuji Crescent
Brampton, Ontario
Wow! Stunning semi-detached home located in the highly sought-after Sandringham-Wellington community. This well-maintained property offers 4 spacious bedrooms and 4 bathrooms. The main floor features a bright living and dining area, along with a large eat-in kitchen with Stainless Steel Appliances & breakfast area and walk-out to a private patio-perfect for entertaining. The primary bedroom includes a walk-in closet and a private ensuite. All bedrooms are generously sized. The second floor offers two full bathrooms for added convenience. The finished basement includes 2 bedrooms and a full bathroom, ideal for an extended family or additional living space. Upgraded windows and furnace provide peace of mind. Total parking for up to 6 cars (1 in garage + 5 on driveway). Premium ravine lot with no houses behind offers added privacy. Conveniently located close to hospital, plazas, schools, and all essential amenities. (id:61852)
Century 21 People's Choice Realty Inc.
913 - 2520 Eglinton Avenue W
Mississauga, Ontario
LOCATION! LOCATION! LOCATION! Luxury 2 Bedroom & 2 Bath Condo Unit in Nearly New "The Arc" atErin Mills Pkwy & Eglinton Ave. This Unit Boasts Laminate Flooring Throughout. Modern Kitchenwith Ample Cabinet Space, Granite Countertops & Stainless Steel Appliances. Bright Living RoomArea with Walk-Out to Oversized Balcony With Great Views of the City, lake , CN tower. PrimaryBedroom Boasts 3pc Ensuite. 2nd Bedroom, 4 pc Main Bath & Ensuite Laundry Complete the Unit.Includes One Underground Parking Space & Access to Storage Locker. Enjoy The Arc'sAmenitiesIncluding Basketball Court, Visitor Parking, Rec Room, Party Room, Spacious Gym, Concierge,Lovely Outdoor Area & SoMuch More! **EXTRAS** Conveniently Located Close to Highways 403 & 407,Schools, Parks, Community Centre, Shopping, Restaurants & Amenities! Walking Distanceto CreditValley Hospital & Erin Mills Town Centre!! (id:61852)
Executive Homes Realty Inc.
10 - 430 Mapleview Drive E
Barrie, Ontario
Welcome to this beautifully maintained 3-bed, 2-bath condo townhouse in Barrie's desirable Painswick South - located just steps from the GO Station and minutes from Highway 400, offering an effortless commute. This bright, open-concept home features a spacious kitchen with a breakfast bar. The fully finished basement adds extra space for living or storage. This condo complex offers maintenance-free living with nolawn mowing required. Conveniently located near schools, shopping, public transit, and more (id:61852)
RE/MAX Realty Services Inc.
63 The Queensway
Barrie, Ontario
This fully updated home offers an impressive 3,659 sq. ft. of finished living space, thoughtfully designed from top to bottom with four spacious bedrooms and five beautifully appointed bathrooms. A bright, versatile layout is enhanced by huge windows that flood the home with natural light, while stylish quartz countertops with a sleek backsplash elevate the modern kitchen aesthetic. Completely finished on every level, this home delivers both function and sophistication throughout. Ideally located in Barrie's sought-after south end, you're just minutes from shops, schools, and commuter highways-putting everyday convenience truly at your fingertips. A truly beautiful home! ALL those beautiful cabinets and shelving are INCLUDED!! (id:61852)
Century 21 B.j. Roth Realty Ltd.
43 Catherine Drive
Barrie, Ontario
Bright and Spacious Three Bedroom (+ Basement Space) Home in a Great Condition to Host Your Family for the Time You Need! Located in One of The Best Locations in Barrie. Close to HW and GO Train, Shopping and Entertainment. (id:61852)
Homelife/bayview Realty Inc.
22 Izzy Court
Vaughan, Ontario
Priced to sell! Exceptional opportunity for builders, investors, and developers to take advantage of a fully approved site in a developed private court in the heart of Woodbridge. Located on a quiet, well-established community, on 1.5 acres of land with full site plan approval from the City of Vaughan to build eight detached homes. This project is ready to go to permit, with a complete set of architectural, structural, and mechanical drawings included in the sale. All infrastructure roads and sewers are completed, approved, and paid for. An incredibly rare opportunity to build in one of Woodbridge's most desirable and mature communities. A turnkey development site at an improved price. (id:61852)
Royal LePage Signature Realty
