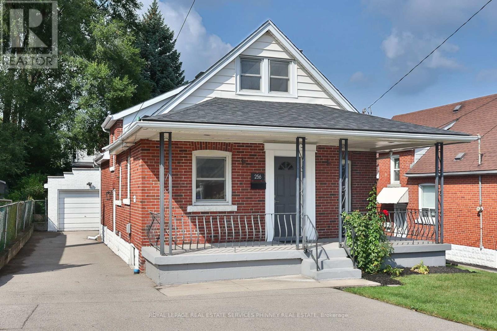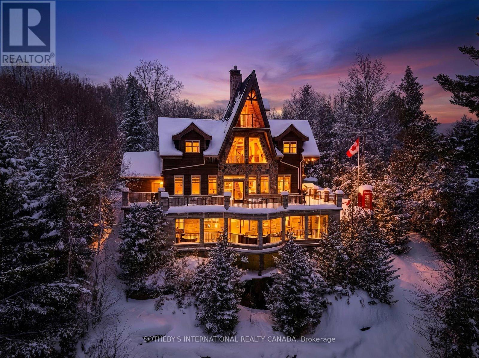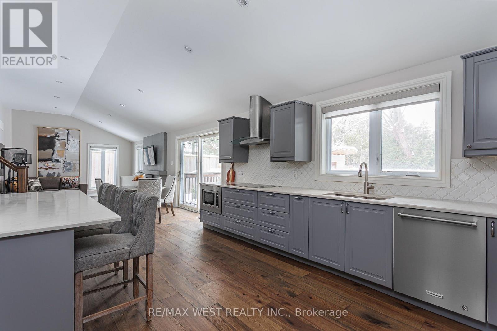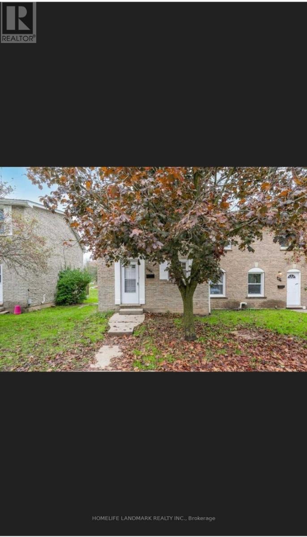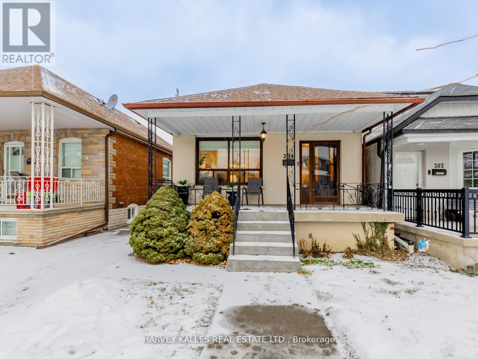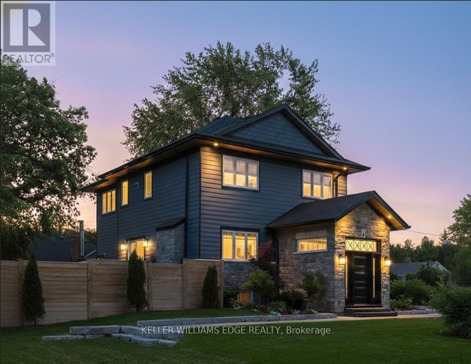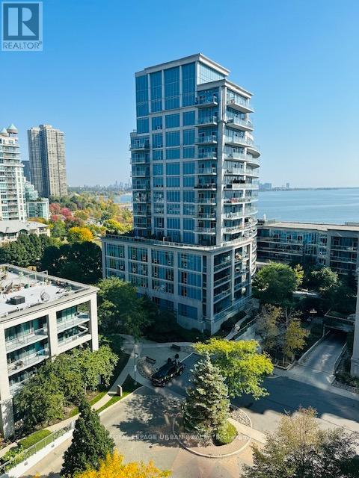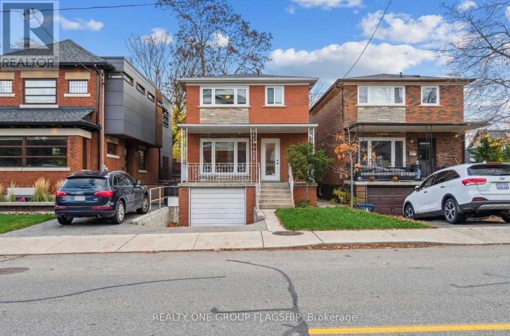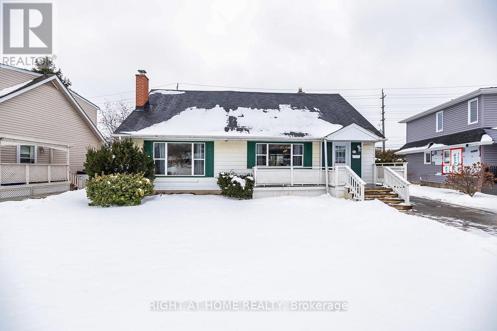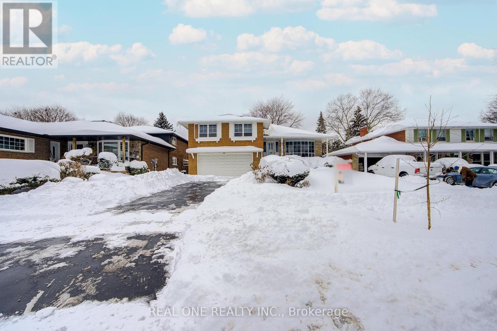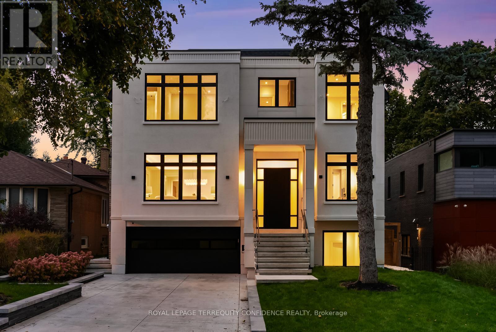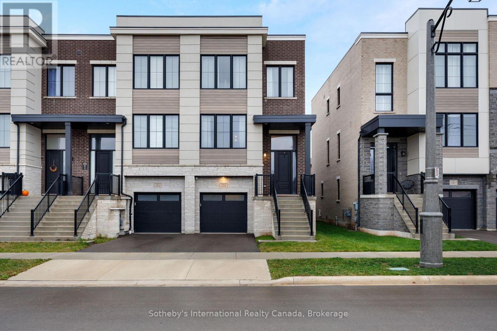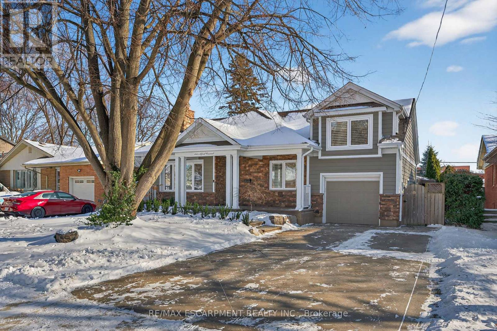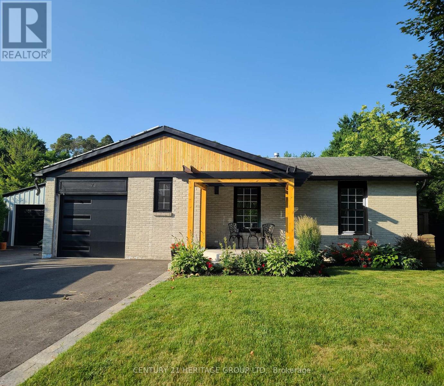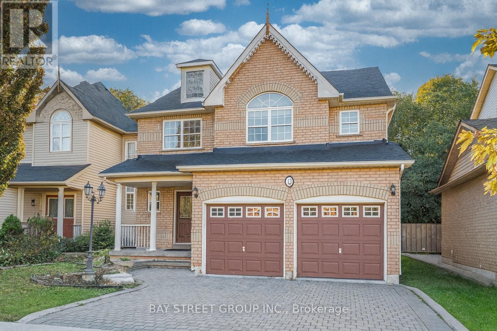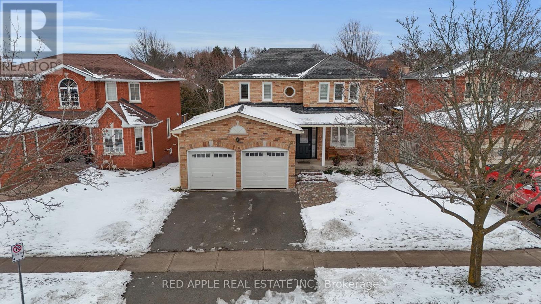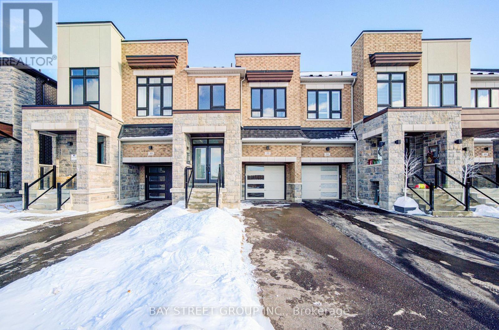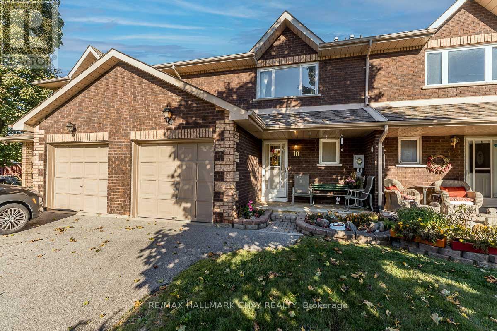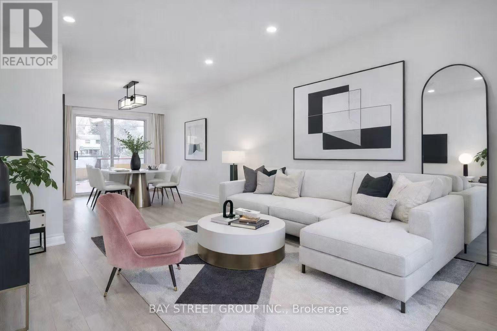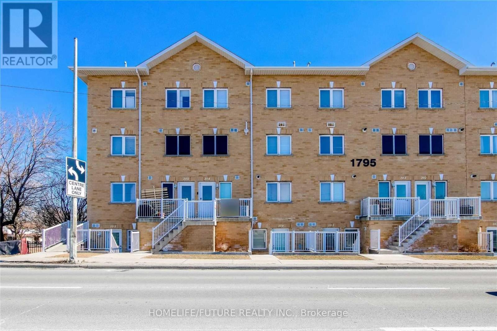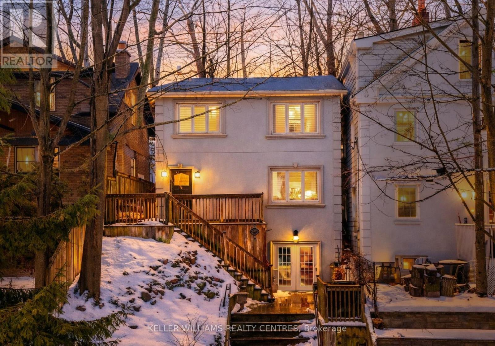256 Walter Avenue S
Hamilton, Ontario
Welcome to 256 Walter Ave South, a beautifully maintained and thoughtfully updated home locatedin Hamilton's desirable Rosedale neighbourhood. This charming and functional residence offersincredible flexibility for families, multi-generational living, or investment potential.This home is perfectly set up for an in-law suite or extended family living with a separateentrance, a full kitchen, lower level laundry and a modern bathroom. The lower level iscomplete with 2 additional bedrooms, and a spacious living area, offering privacy andindependence without compromising comfort.Upstairs, you'll find a bright and inviting layout with 3 bedrooms, a modern kitchen, mainfloor laundry, and a cozy living room perfect for the whole family with it's welcoming ambiancethroughout. Thoughtfully updated and move-in ready, this property combines convenience andversatility in one of Hamilton's most family-friendly neighbourhoods.Brand new owned furnace (2025) and a brand new hot water tank (rental).Close to parks, schools, shopping, transit, and major highways, this is a rare opportunity youdon't want to miss! (id:61852)
Royal LePage Real Estate Services Phinney Real Estate
1307 Watts Road
Dysart Et Al, Ontario
Welcome to the Edge: A Baronial Masterpiece on Little Kennisis Lake. This rare 3,700+ total square foot lake house marries rugged Canadian Shield granite with "Atmospheric Elegance." Perched dramatically with coveted North West sunset exposure, this 4-bed, 4-bath (plus Murphy bed) features soaring Cedar & Douglas Fir beams, rustic oak floors, and a magnificent floor-to-ceiling stone wood-burning fireplace.Designed for year-round entertaining, the walk-out lower level serves as a "fun & games" destination with a pool table, poker table, and hot tub. The pristine waterfront boasts deep, crystal-clear water, a 10x20 floating dock, and a large lakeside deck. A proven financial history, operating as a highly successful, licensed short-term rental with a stellar reputation and repeat clientele. This property is being sold FULLY TURN-KEY with all furnishings, decor and housewares included. Located on the prestigious Kennisis chain, minutes from a full-service marina and Haliburton Forest.The current owners enjoy the lake house for half of the year and rent it up to 180 days per year. Only 30 minutes to Sir Sam's Ski & Ride and to the Village of Haliburton for great shops, restaurants, services and Haliburton Hospital. The current owner has invested significantly in upgrades. Please refer to supporting documents for more information. Short term rental financials available upon request. (id:61852)
Sotheby's International Realty Canada
26 Hostein Drive
Hamilton, Ontario
Welcome to this exceptional custom-designed residence offering over 4,200 sq ft of beautifully finished living space, complete with a double garage, and ideally located on a child-friendly street in one of Ancaster's most sought-after neighbourhoods. Designed for both elevated entertaining and comfortable family living, this 4+1 bedroom, 4-bathroom home is filled with natural light and thoughtful design throughout. At the heart of the home is an expansive open-concept Great Room featuring a soaring cathedral ceiling, a cozy gas fireplace, and a seamless walkout to a private, sprawling 400+ sq ft wood deck overlooking the backyard. The gourmet chef's kitchen is an entertainer's delight, showcasing stunning quartz countertops, top-level KitchenAid pro stainless steel appliances, two built-in wall ovens, a built-in microwave, and an impressive double-door refrigerator with water and ice dispensers, dishwasher. A massive island offers seating for up to six people and is complemented by a separate eat-in area that flows effortlessly into the living space. A stunning and spacious formal dining room provides the perfect setting for hosting memorable gatherings, while beautiful flooring and custom California-style closets throughout deliver elegant, well-planned storage ideal for large families. The dreamy primary bedroom retreat features a generous walk-in closet fully customized with shelving and drawers, along with a beautifully appointed ensuite bathroom. Three plus one additional sizeable bedrooms offer exceptional family space. An additional XL family room offers exceptional flexibility and enjoys an above-grade walkout to the backyard oasis, further enhancing indoor-outdoor living. Multiple walkouts throughout the home create a seamless connection to the outdoors and a true sense of retreat. This remarkable property is Ancaster's answer to Muskoka living without the long drive - peaceful, private, and surrounded by nature. (id:61852)
RE/MAX West Realty Inc.
38 - 178 Westcourt Place
Waterloo, Ontario
Beautifully Maintained Condo Townhome in Prime Waterloo Location! this perfectly situated within WALKING DISTANCE to the University of Waterloo, T&T Supermarket, bus stops, and a variety of dine-in restaurants and everyday amenities. This bright and functional home offers two bedrooms on the main level WITH LARGE WINDOWS THROUGHOUT and an additional bedroom in the finished basement, providing flexible living arrangements for residents. The unit includes one designated parking spot and internet access, adding to the ease of living.With en-suite laundry, efficient electrical heating, and well-kept appliances, this home delivers both practicality and value. Ideal for a small group of students, working professionals, or a small family seeking a comfortable and conveniently located residence in Waterloo. (id:61852)
Homelife Landmark Realty Inc.
204 Belgravia Avenue
Toronto, Ontario
Excellent opportunity in well located area with access to soon to be running LRT! 2 + 1 bedroom home with multi generational living opportunity. Walk out from the basement to lovely backyard. 2 good sized bedrooms on main with 4-piece washroom. Spacious main floor with parquet floors throughout, tile in kitchen. Large basement with lots of potential for personal use. Roof, Chimney and Air Conditioning done in 2020. Loads of storage! Beautiful porch in front to enjoy your morning coffee. Garage in back with full access through mutual drive.Conveniently located with a 2 minute walk to the library, park and the coveted Beltline! Enjoy all that this neighbourhood offers. (id:61852)
Harvey Kalles Real Estate Ltd.
6 Credit Street
Halton Hills, Ontario
Stunning Custom-Built 2-Storey Home (2019) in the Heart of Glen Williams, Georgetown. This meticulously crafted residence offers refined design and exceptional functionality in one of the village's most desirable locations. The open-concept main floor features rich hardwood flooring, 9' ceilings, pot lighting throughout, custom built-ins, and a cozy gas fireplace-perfect for everyday living and entertaining. The chef-inspired kitchen showcases custom cabinetry, porcelain countertops, and stainless steel appliances. Walk out to a private backyard retreat with a finished deck and stone patio, ideal for relaxing or hosting guests. The second level offers three spacious bedrooms plus a dedicated home office (easily converted to a fourth bedroom), convenient upper-level laundry, a luxurious primary suite with a spa-like 5-piece ensuite, additional 3-piece bath, built-in closet organizers, and blackout blinds throughout. A rare opportunity to own a turnkey custom home steps from the Credit River, scenic trails, boutique shops, and dining. Please see feature sheet for full details. (id:61852)
Keller Williams Edge Realty
1010 - 2121 Lake Shore Boulevard W
Toronto, Ontario
PARK LAWN WATERFRONT - Enjoy the waterfront lifestyle w/ running and bike path/ trails along the Lake. Quiet building w/ amazing amenities. Functional 1 Bedroom w/ large balcony and Lake/ City views. Floor to ceiling windows w/ South exposure and two walk outs from living room and bedroom. Walk in closet in the bedroom and closet organizers throughout. LED lights w/ dimmer(s) in living room and bedroom.Updated kitchen w/ stainless steel appliances and updated bathroom w/ shower and plenty of storage. Parking, Locker and ALL UTILITIES Included. Unit has been professionally cleaned and painted. BUILDING AMENITIES: 24 hr Concierge, Indoor Pool, Sauna, Visitors Parking, Guest(s) Suites, Gym, Media Room, Games Room, Party Rm on the the top floor "Sky Lounge" w/ 360 water views. (id:61852)
Royal LePage Urban Realty
339 A Windermere Avenue
Toronto, Ontario
From Jan 1, 2026 - Entire unfurnished house in a highly desirable Bloor West Village. 3 bedroom upstairs with full bath. Finished basement with a separate entrance and a washroom. Garage + driveway. Fantastic location steps to shops, cafes, subway, restaurants, schools, parks and minutes to the lake. Backyard with both deck and stone patio, great for entertaining. Perfect for a larger family that needs garage to store bikes, strollers, and appreciates proximity to everything that Bloor West Village has to offer. Lease term could be from 3 months to 1 year. Price $5250 + utilities (It is tenant's responsibility to change Toronto Hydro and Enbridge gas to their name. Water will remain in the owner's name, Tenant to reimburse the Landlord). Images include virtual staging for visualization purposes (id:61852)
Realty One Group Flagship
21 Wishbone Crescent
Ajax, Ontario
SUNDAY OPEN HOUSE CANCELLED DUE TO SNOW STORM. Welcome to this bright and inviting home tucked away on a quiet cul-de-sac, offering space and a setting with no rear neighbours. Freshly painted throughout, this open concept home is filled with natural light from large windows that create a warm and welcoming atmosphere. Hardwood flooring on the main level adds charm, while brand-new carpet provides comfort and warmth. The main floor features a primary bedroom on the main floor. A huge second bedroom with a wide wall-to-wall closet. One bedroom has electrical heat. A beautiful sunroom overlooks the green backyard. The sunroom is the perfect space for reading, relaxing, or simply enjoying the view. The separate entrance to the basement offers wonderful flexibility, featuring three distinct recreation rooms and a fireplace, perfect for hobbies, a home office, fitness space, or whatever best suits your lifestyle. Located just minutes from Waterfront Park, GO Station, and easy access to Highways 401, 412, and 407, this home combines tranquillity with unbeatable convenience. A rare opportunity to enjoy space, light, and location. This is a home where you can truly settle in and enjoy every season. (id:61852)
Right At Home Realty
22 Kenmanor Boulevard
Toronto, Ontario
Nestled in the heart of the prestigious Bridlewood neighbourhood ! This beautifully maintained 2200sqft home offers an exceptional blend of space & elegance * Situated on one of the Largest Lots in the area, it features a professionally landscaped Japanese garden in both the front & back yards, creating a serene & picturesque setting**The newly renovated modern kitchen is upgraded with a new stone countertop, large sink Bright & spacious bdrms provide comfort & tranquility** Perfect for family living & entertaining** Brand New Master Ensuite & Lower Level Flooring* Upgrade Light Fixtures*This home also includes a Separate Entrance to a finished basement-offering excellent potential for a basement apartment & additional rental income and this addition significantly enhances the home's value & flexibility** Located near the top-ranked Sir John A. Macdonald Collegiate Institute, parks, Shopping Mall & public transit, this home delivers unmatched lifestyle & convenience* Roof (7 Yrs) and Furnace (8 Yrs) (id:61852)
Real One Realty Inc.
38 Howard Drive
Toronto, Ontario
**TARION WARRANTY** 38 Howard Drive presents a rare combination of every desired factor, in a single luxury property: located in the sought-after Bayview Village neighborhood, with 5000 sq ft above grade, a stunning swimming pool, 3-car garage (2+1; can fit 3 large SUV's), heated driveway, elevator w/ 4 stops, dog wash, mudroom, dirty kitchen, top of the line automation & appliances, and designer-selected finishes. Nestled on a quiet and private street, enter this marvelous 5+1 bedroom home, equipped to surpass every need. Main floor includes heated foyer, living & dining area, knockout kitchen w/ full-sized, exceptional Subzero & Wolf appliances, 30" fridge & 30" freezer, 48" gas cooktop, dirty kitchen, servery w/ sink & drink cooler, and breakfast area that walks out to deck; EXPANSIVE fam room & kitchen are larger than that of any other home on a similar frontage, w/ ravine view, outlooking the serene landscaped backyard. Office w/ own ensuite can be used as fifth bedroom. Four sizeable bedrooms upstairs including the primary w/ HUGE his & hers walk-in closets, and 6 pc ensuite w/ heated slab floors & steam shower. Every bedroom w/ its own ensuite. Additional features incl. heated front steps & porch, heated basement w/ walkout, fire bowls outside, 10' ceiling in basement & second floor, 10'6" ceiling on main, 2 furnaces, 2 ACs, 2 steam humidifiers, 2 HRVs, 2 laundry rooms, 3 gas fireplaces, 8 skylights, Control4 automation throughout, cove lighting, LED strip lights & pot lights, track lighting; extensive use of slabs; paneled walls on main, second floor hallway & stairs. Basement w/ recreation room, wet bar, center island, and additional bedroom w/ ensuite. Catchment area for highly-ranked Bayview Middle & Earl Haig Secondary schools; close to Bayview Village mall, North York General Hospital, and only minutes to 401 and Sheppard subway station. Walking distance to parks, ravines, shops, transit, library, coffee, amenities, and much more. (id:61852)
Royal LePage Terrequity Confidence Realty
1009 - 200 Sackville Street
Toronto, Ontario
Bodacious Bartholomew! This stunning, bright and spacious 1 bed condo is brilliantly laid out with incredible clear views steps from everything you need in Regent Park! The Bartholomew Downtown East was developed in 2017. This Toronto condo sits near Dundas St E and Sackville St, in Downtown's Regent Park neighbourhood. This Toronto condo can be found at 200 Sackville Street and has 188 condo units. Spread out over 13 stories, amenities here include Visitor Parking, Party Room, Rooftop Deck and Concierge as well as a Rec Room, Games Room, Gym, Security Guard, Bike Storage, Media Room, Meeting Room, Beanfield Fibre Available, Outdoor Patio and Security System. Included in your monthly condo maintenance fees are Air Conditioning, Common Element, Heat, Building Insurance, Parking and Water. With excellent assigned and local public schools very close to this home, your kids will get a great education in the neighbourhood. This home is located in park heaven, with 4 parks and a long list of recreation facilities within a 20 minute walk from this address. Public transit is at this home's doorstep for easy travel around the city. The nearest street transit stop is only a 2 minute walk away and the nearest rail transit stop is a 20 minute walk away. (id:61852)
Exp Realty
314 - 200 Sackville Street
Toronto, Ontario
Bodacious Bartholomew! This stunning, bright and spacious 2 bed condo is brilliantly laid out with incredible clear views steps from everything you need in Regent Park! The Bartholomew Downtown East was developed in 2017. This Toronto condo sits near Dundas St E and Sackville St, in Downtown's Regent Park neighbourhood. This Toronto condo can be found at 200 Sackville Street and has 188 condo units. Spread out over 13 stories, amenities here include Visitor Parking, Party Room, Rooftop Deck and Concierge as well as a Rec Room, Games Room, Gym, Security Guard, Bike Storage, Media Room, Meeting Room, Beanfield Fibre Available, Outdoor Patio and Security System. Included in your monthly condo maintenance fees are Air Conditioning, Common Element, Heat, Building Insurance, Parking and Water. With excellent assigned and local public schools very close to this home, your kids will get a great education in the neighbourhood. This home is located in park heaven, with 4 parks and a long list of recreation facilities within a 20 minute walk from this address. Public transit is at this home's doorstep for easy travel around the city. The nearest street transit stop is only a 2 minute walk away and the nearest rail transit stop is a 20 minute walk away. (id:61852)
Exp Realty
1478 Yellow Rose Circle
Oakville, Ontario
This impressive end-unit freehold townhome in Glen Abbey Encore. 2,629 SF above grade, with private fully fenced backyard! Elevated finishes throughout including custom upgraded kitchen and bathrooms. From the moment you enter the home reflects thoughtful upgrades, generous natural light, and a sense of quiet sophistication. At the centre of the home is a beautifully designed main living space where the kitchen, living, dining and family areas come together in a bright, open layout. The gourmet kitchen features quartz surfaces, premium built-in appliances, custom cabinetry, and a large island that naturally draws people in. Smooth ceilings, designer lighting and rich hardwood floors carry through the adjoining rooms, creating an inviting setting for both daily living and entertaining. A balcony overlooking the backyard adds a calm outdoor extension to this stylish space. Upstairs, the home's private level offers three comfortable bedrooms, including a serene primary suite with a luxurious 5-piece ensuite and generous walk-in closet. Two additional bedrooms share a modern 4-piece bathroom, and a conveniently located laundry room adds to the practicality of the upper floor. On the ground level, a versatile fourth bedroom with its own 3-piece ensuite provides an ideal arrangement for extended family, guests, or a dedicated home office. The walkout to the backyard enhances the flexibility of this space and brings in excellent natural light. Set within one of Oakville's most desirable neighbourhoods, the home enjoys close proximity to top-rated schools, Glen Abbey Golf Course, Bronte Creek Provincial Park, and major commuter routes. No POTL fees. A refined offering in a premier enclave - ideal for those who value privacy, quality, and the elevated comfort of an upgraded end-unit residence. (id:61852)
Sotheby's International Realty Canada
3 Harrow Street
Mississauga, Ontario
Detached bungalow on a massive oversized lot in a prime Malton location.This home features 3 bedrooms on the main level and a renovated two-bedroom finished basement with a separate enclosed entrance, ideal for rental income or extended family living. The property offers a beautiful main entrance, a second enclosed entrance through the kitchen, and a separate enclosed basement entrance for added privacy and functionality. The rare large lot provides outstanding opportunities for a garden suite, redevelopment, custom build, or future expansion, making it perfect for investors, builders, or end-users. Recent updates include furnace and A/C (approx. 5 years), windows (approx. 9 years), and roof (approx. 3 years) As Per Seller. Conveniently located close to highways, transit, schools, Malton GO Station, shopping, and Pearson International Airport. (id:61852)
RE/MAX Gold Realty Inc.
1428 Alfred Crescent
Burlington, Ontario
Mornings start quietly here. Coffee in hand. Light pouring in through the skylights. The house feels settled and calm. Nothing demanding your attention. Nothing on a to-do list. Relax in the hot tub. Walk the Central track. Stroll down Brant Street for an evening cocktail and a bite by the water. That's how this home has been enjoyed, and it's ready for you to do the same. Everything here is finished. A major renovation was completed with permits in 2012 and done the right way. Thoughtfully restructured with key systems replaced: 125-amp electrical and wiring(inspected), new water and sewer lines with PEX and backflow prevention, all new windows and doors, and a reworked roof to create covered front and rear porches, skylights, 35yr fiber glass shingles, new eavestroughs and soffits. Exterior upgraded with R20 rigid insulation and quality siding. New HVAC and ducting with two-zone control and separate thermostats for main floor and primary. Inside, the layout is open and comfortable. Space to gather. Space to spread out. The elevated primary sits just far enough apart to feel private and peaceful. A place you unwind at the end of the day. Outside, the backyard is built to be enjoyed. Covered, private, and functional. Front and rear stamped concrete patios, driveway and walkways, plus a 12x20 Trex deck with B/I Napoleon BBQ, fireplace, hot tub, and privacy panels. A double-deep garage and driveway that fits four cars make everyday life simple. An irrigation system is already in place. The finished lower level adds flexibility with a bedroom and ensuite, rec room, dedicated laundry room, and storage areas. Downsizing doesn't mean sacrificing space here. This home was designed efficiently, with plenty of storage. Fully finished bungalows in the downtown core regularly trade north of $1.5M. This one offers exceptional value. Living in Burlington's downtown core is special. It's a walkable, connected community with everything close at hand. Welcome to the neighbourhood. (id:61852)
RE/MAX Escarpment Realty Inc.
7 Crawford Circle
New Tecumseth, Ontario
Spectacular one-of-a-kind fully renovated 4-bedroom bungalow (approx 3,000sqft living space) situated on a huge pool-size lot, tucked away on a quiet in-town private courtyard in a family-friendly neighbourhood. Features a brand-new 20' x 40' double car door garage/workshop with 13-ft ceilings, perfect for hobbyists or extra storage. Stunning new kitchen with quartz countertops, breakfast island, extra-tall uppers, stainless steel appliances, and walkout to the expansive backyard. Upgrades include 9" plank vinyl flooring, smooth ceilings, pot lights, crown moulding, open-concept layout, large walk-in pantry, closet organizers, and modern baths with floating vanities and glass showers. Recent improvements include newer fencing, new exterior garage doors and openers, exterior refacing, and concrete porch. Private backyard backing on to ravine and park land, offers a pool-size lot and hot tub-ideal for relaxing and entertaining. Brand-new finished basement provides generous additional living space for a growing family. Bonus Solar Panel Contract included $$$reach out to Listing Agent for details. (id:61852)
Century 21 Heritage Group Ltd.
43 English Oak Drive
Richmond Hill, Ontario
Welcome to this stunning 4-bedroom detached home in the highly sought-after Oak Ridges Lake Wilcox neighborhood!Featuring an open-concept design with a functional layout, this home is bathed in natural light through large windows. The grand entrance boasts high ceilings, while the vaulted ceiling in the living room enhances the bright and airy ambiance. The family room, complete with a cozy fireplace, offers the perfect space for relaxation. One of the bedrooms features two windows, bringing in even more sunlight.Located within the ranking Richmond Green Secondary School district, this home is just steps from Lake Wilcox Park and the conservation area. Conveniently close to Yonge Street, Highway 404, community centers, parks, and grocery stores, this is the ideal place to call home! (id:61852)
Bay Street Group Inc.
131 Northgate Drive
Bradford West Gwillimbury, Ontario
Welcome to this beautifully updated two-story family home located in a desirable, family-friendly neighbourhood, set on a premium 50-foot frontage ravine lot offering privacy and tranquil views. Featuring a 2-car garage and a versatile layout, this home is perfectly suited for growing families, multi-generational living, those seeking flexible work-from-home space or rental income. The open-concept main level features a bright, spacious, and thoughtfully designed layout with the kitchen at the heart of the home, seamlessly connecting the living and dining areas, ideal for comfortable family living and entertaining areas. The main level is complete with a powder room and a functional laundry/mudroom with direct access to the garage with a separate side entrance. Step out onto the expansive deck overlooking the fully fenced ravine, ideal for daily relaxation, or hosting gatherings. The upper level boasts 3 generous bedrooms, including a primary retreat with a full ensuite, along with a full hallway bathroom. The fully finished walk-out basement adds exceptional versatility and value, complete with 2 additional bedrooms and a full bathroom. This flexible and bright space enhances the home's overall living area and provides excellent potential for extended family accommodations, a private home office, entertaining, or rental income. Enjoy the peaceful ravine living with close proximity to schools, parks, restaurants, shopping, and everyday amenities, including transit and easy access to major highways and hospitals. This is a home that truly delivers the perfect balance of nature and convenience, while offering comfort, privacy, and long-term value. New Luxury Staircase &Flooring Throughout including Wainscotting & Smooth Ceilings. New Upper Level & Basement Windows. Newly Updated Kitchen & Deck. Central AC, New Fence & Newer Roof & Driveway. 200 Amp Service. (id:61852)
Red Apple Real Estate Inc.
53 Ducharme Drive
Richmond Hill, Ontario
No Sidewalk Two story Townhouse In Rural Richmond Hill Community, In front of the property is a beautiful Water Pond ,Unobstructed view is amazing. Everyday see the pretty pond view at home. lots of upgrades. Open Concept layout. Double Entry doors., Hardwood Flooring Throughout, 9' Ceiling On Main And 2nd Floors, Direct Access To Garage. Steps To Public Transit, Costco, Home Depot, Schools, Library, Shopping Centre,. Easy Access To Hwy 404. Top Ranking Victoria Square P.S & Richmond Green H.S. Welcome to a well maintained freehold townhouse in Richmond Hill (id:61852)
Bay Street Group Inc.
2 - 10 Riverley Lane
New Tecumseth, Ontario
Nestled on a quiet dead-end road, this 3-bedroom, 2-bathroom condo offers the perfect mix of comfort and convenience. The main floor features an L-shaped kitchen overlooking a bright, open-concept living and dining area, where large windows and a sliding door fill the space with natural light and lead to a private deck surrounded by mature pines and backing onto a tranquil river. Upstairs, a spacious landing connects three generous bedrooms and a shared ensuite bath, providing a practical and family-friendly layout. The large full basement adds flexibility for storage or future finishing. With low maintenance fees, steps to a public park, and minutes to schools and shopping, this home delivers peaceful living without sacrificing accessibility. (id:61852)
RE/MAX Hallmark Chay Realty
150 Vauxhall Drive
Toronto, Ontario
Welcome to this beautifully renovated home, upgraded from top to bottom with care and attention to detail. Located in a highly desirable and convenient neighborhood, this home is move-in ready with brand-new appliances. Enjoy an open-concept layout filled with natural light, featuring a bright dining room with a walkout to the patio and backyard perfect for entertaining. Just steps from TTC transit, Costco, Highway 401, and grocery stores, this home offers both comfort and convenience. (id:61852)
Bay Street Group Inc.
204 - 1795 Markham Road
Toronto, Ontario
Welcome to This Sun-filled Townhouse, Perfect for First-time Buyers or Investors! Featuring Two Generously-sized Bedrooms and Two Washrooms. This Home Boasts California Shutters, Offering Elegance and Privacy, Along With Extra Closet Space for Your Convenience. With TTC at Your Doorstep and Direct Transit to STC, Commuting is a Breeze. Situated Just Steps From Schools, Libraries, Restaurants, and All Essential Amenities, This Property is Ideally Located. Don't Miss Out on This Fantastic Opportunity With Great Rental Potential! (id:61852)
Homelife/future Realty Inc.
122a Neville Park Boulevard
Toronto, Ontario
Who needs a cottage? Experience the Beaches lifestyle full-time in this rare, private, and impeccably maintained home. Tucked away on a quiet dead-end street, this beautifully renovated detached home offers rare privacy, lush surroundings, and the warmth of true Beach living. Surrounded by mature trees and professional landscaping, it combines the best of city convenience with the relaxed vibe of the lake, just a five-minute walk to the beach, Queen Street, and Kingston Rd Village. Exceptional curb appeal and a private driveway welcome you home. The main floor features gorgeous hardwood floors throughout, a spacious living and dining room perfect for entertaining, and a beautifully updated eat-in kitchen with modern finishes. Upstairs, discover three generous bedrooms, including a serene primary suite with custom closets and a spa-like ensuite with heated floors. The fully finished lower level offers incredible versatility with a separate entrance, high ceilings, and a complete in-law suite, ideal for guests, extended family, or additional income. Outdoor living is a highlight, with large decks for entertaining and a private backyard perfect for relaxing, hosting friends, or spending time with family and pets. This is Beach living at its finest: launch your paddleboard at the end of the street, stroll to the lake, or let your dog run free. Steps to the streetcar, local shops, top restaurants, and located in one of the best school districts in the province. Book your showing or visit our open houses Saturday and Sunday, 2-4 PM. (id:61852)
Keller Williams Realty Centres
