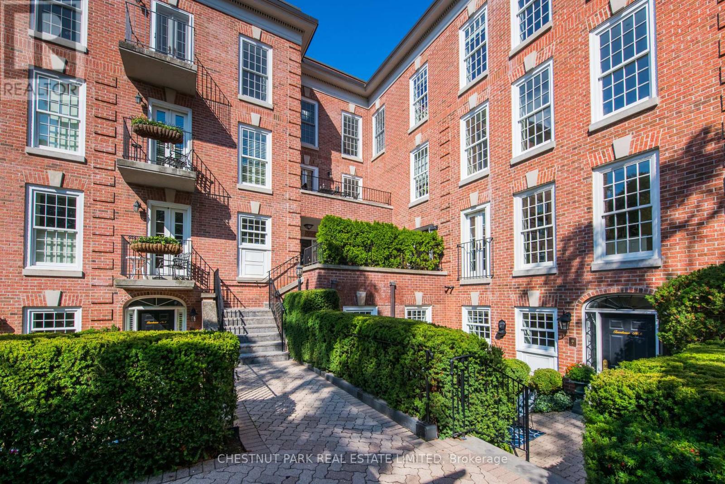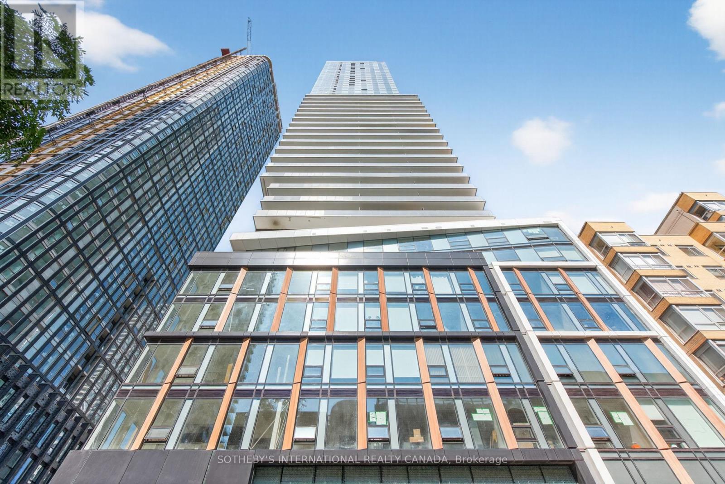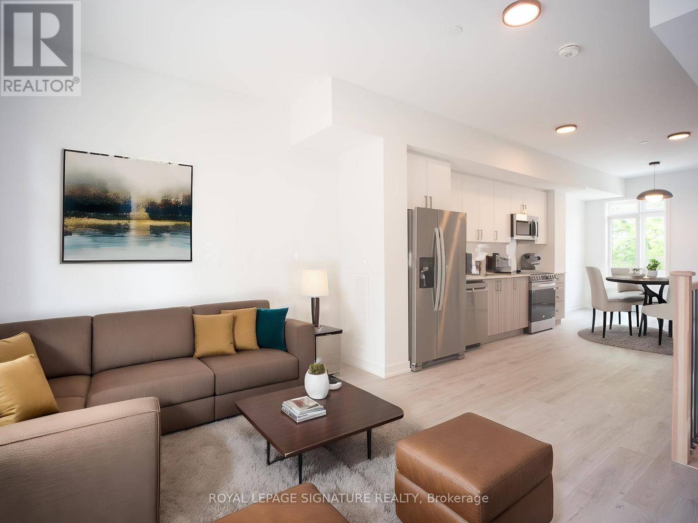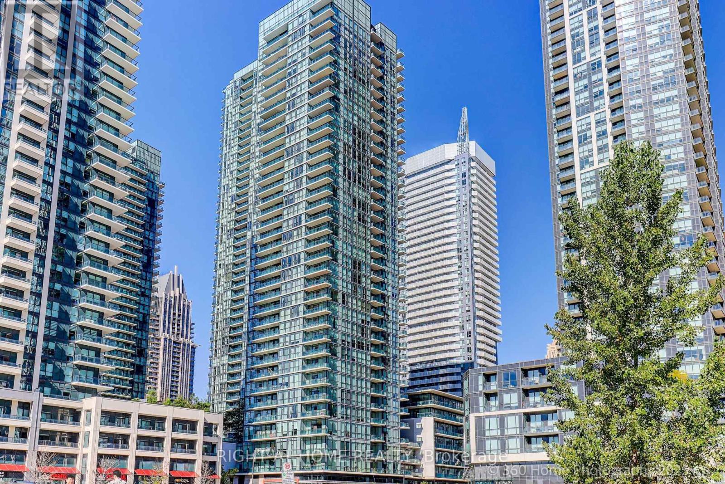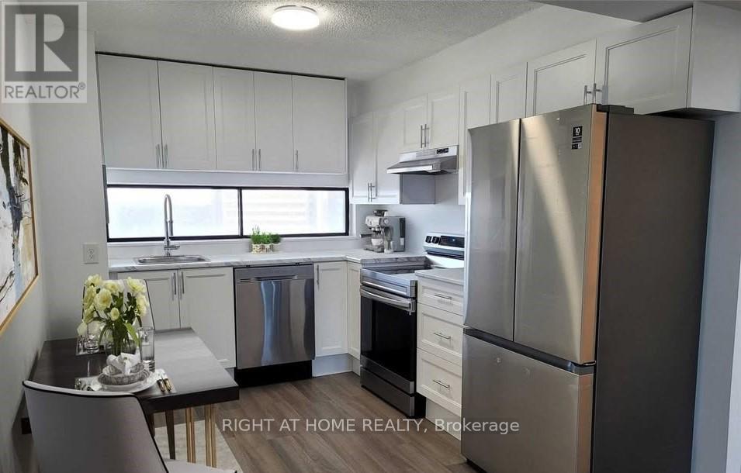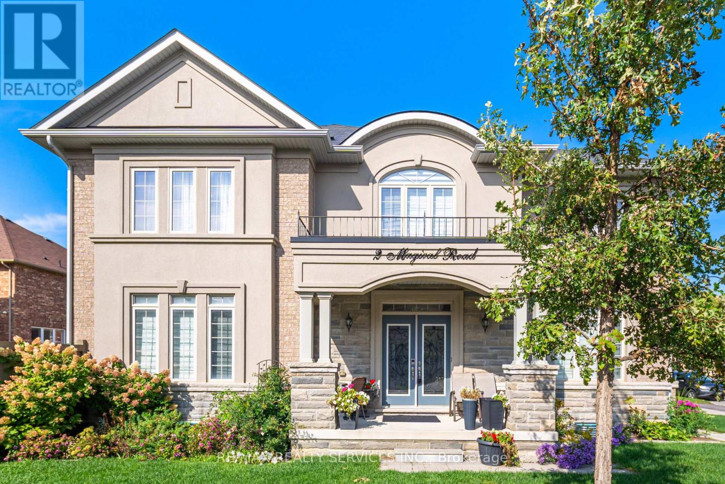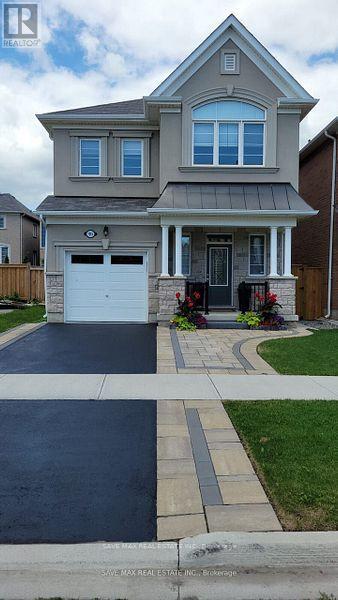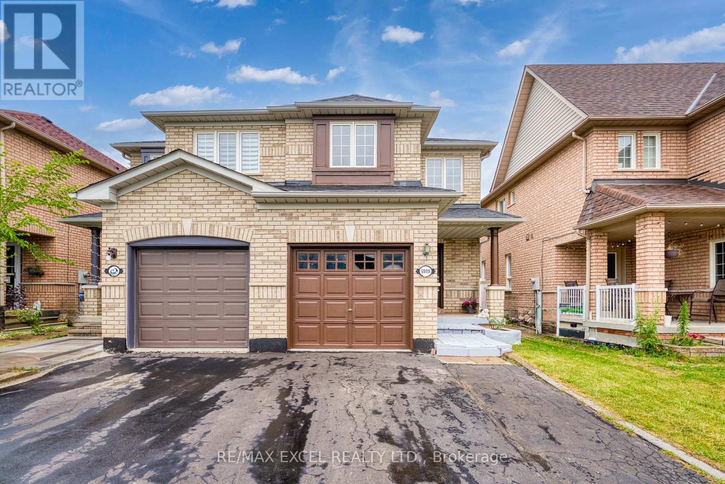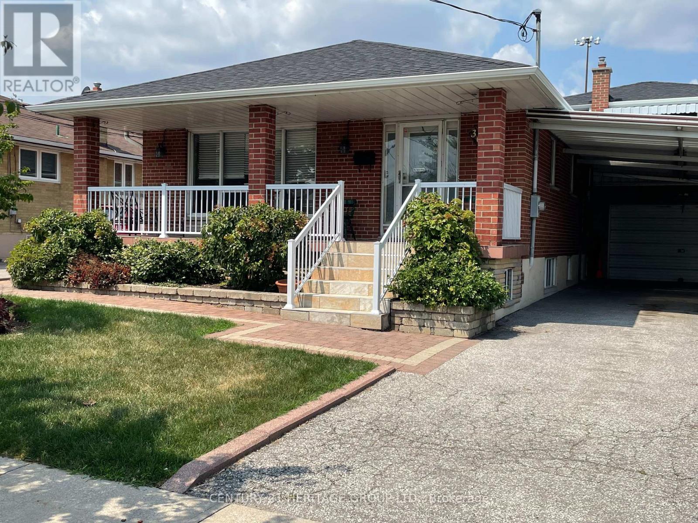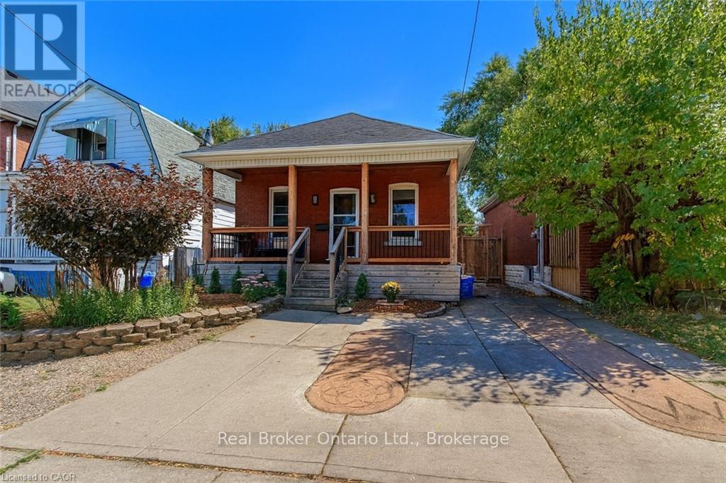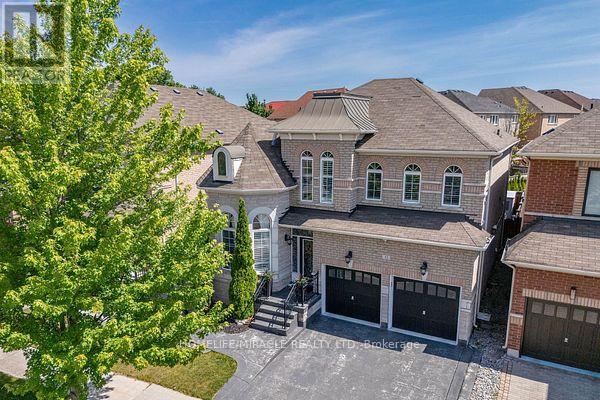4 - 94 Crescent Road
Toronto, Ontario
Stunning South Rosedale Georgian Townhouse tucked within a lush, park-like enclave of only 10 residences. This fully furnished home (also available unfurnished) blends elegance and comfort in one of Toronto's most prestigious neighbourhoods. Gracious principal rooms feature hardwood floors, bay windows, and an elegant double-sided fireplace between living and dining rooms. The fully equipped kitchen offers extended Corian counters with space for casual dining. The private primary suite includes a 5-piece ensuite and French doors to a secluded balcony. The large second bedroom offers a bay window, double closet, and access to an additional south-facing balcony from the landing. The lower level includes a versatile library/office or extra bedroom with full-size windows, a closet, a 2-piece bath, and direct access to the private garage with parking for 1 car. Ideally located within walking distance to the subway, Yonge Street shopping, restaurants, and quick access downtown. (id:61852)
Chestnut Park Real Estate Limited
4207 - 89 Church Street
Toronto, Ontario
Welcome to The Saint Condos, a 47-storey residence by Minto Communities at Church and Adelaide. Designed by Wallman Architects with interiors by figure3, the building is targeting LEED and WELL certifications with a focus on sustainability and wellness. Features include fresh-air ventilation, water filtration, EV infrastructure, and advanced climate systems for year-round comfort. This never-lived-in, southeast-facing 3-bedroom, 2-bathroom corner suite on the 42nd floor offers approx. 858 sq. ft. of thoughtfully designed living space with unobstructed views of Lake Ontario, the Financial District, and Toronto Islands. The layout includes floor-to-ceiling windows, wide-plank laminate flooring, and an open-concept living/dining area. The kitchen is finished with quartz countertops, designer cabinetry, under-cabinet lighting, and fully integrated ENERGY STAR appliances. The primary bedroom offers a corner exposure, built-in closet, and 3-piece ensuite with frameless glass shower and porcelain tile. The second bedroom includes a full-height window and built-in closet, while the third bedroom serves as a guest room, nursery, or office. A second full bath with soaker tub, in-suite laundry, parking, and locker complete the suite. Residents enjoy over 17,000 sq. ft. of amenities across four levels, including a 24-hour concierge, Wellness Centre with chroma therapy room, infrared sauna, soaking tubs, meditation rooms, and salt rock lounge. Additional amenities include a fitness centre, spinning studio, yoga/pilates room, party room with terrace and fireplace, outdoor BBQs, co-working lounge, games room, rooftop Zen Garden, and52nd-floor social club with 360-degree views. Located steps to Bay Street, the Financial District, St. Lawrence Market, Eaton Centre, universities, and cultural landmarks, with TTC and PATH access nearby. (id:61852)
Sotheby's International Realty Canada
64b Tisdale Avenue
Toronto, Ontario
Spacious Townhouse at Eglinton & Victoria Park!This modern home offers a bright and functional layout with 4 spacious bedrooms and 4 bathrooms. Features include sleek laminate flooring throughout, an open-concept kitchen with quartz countertops, and elegant natural oak staircases. Enjoy the convenience of a private garage with direct access to the home. The versatile den can easily be used as an office or an extra bedroomperfect for working from home. Steps to TTC bus routes, just minutes from the LRT, and a 10-minute walk to the upcoming 19-acre Golden Mile Shopping District redevelopment. (id:61852)
Royal LePage Signature Realty
48 Campbell Drive
Brampton, Ontario
Newly Renovated Bungalow in Prime Brampton Location! Welcome to this beautifully updated home on a quiet, family-friendly street in the heart of Brampton. Recently renovated from top to bottom, this property offers a perfect blend of modern finishes and comfortable living.Step inside to find a bright and spacious layout featuring upgraded flooring, fresh paint, and stylish lighting throughout. The brand-new kitchen is a showstopper with sleek cabinetry, quartz countertops, and stainless-steel appliances. The bathrooms have been tastefully redesigned with contemporary fixtures and finishes.Generous bedrooms provide ample space for the whole family, while the finished basement offers endless possibilities for an additional living area, home office, or entertainment space.Outside, enjoy a private backyard perfect for summer gatherings, plus a wide driveway with plenty of parking. Conveniently located close to schools, parks, shopping, and transit, this home is move-in ready and ideal for growing families. (id:61852)
Century 21 Percy Fulton Ltd.
3501 - 4065 Brickstone Mews
Mississauga, Ontario
Stunning !Right At The Heart Of The City! Move In Ready ! Walk To Square One Mall, Celebration Square, Living Arts, City Library, Main Bus Terminal, Go Bus Station, Sheridan College. Bright, Spacious, Sun-Filled, Open Concept And Larger Than Usual Condo! Modern Building Amenities.. Indoor Pool, Show Kitchen, Game Room, Media Room, Party/Meeting Room. (id:61852)
Right At Home Realty
713 - 4673 Jane Street
Toronto, Ontario
Very well maintained non-carpeted 2 bedroom 1 bathroom Condo Unit with great transportation (new transportation system on Finch, 400/401/407 just minutes away). Quartz countertop kitchen, vinyl flooring throughout. An Enclosed Large Balcony With An Eastern View (provides hugh space for storage), To See Beautiful Morning Skies! York University Is Just Around The Corner 12-15 Mins Walk. Tenant only pays Hydro as utility. (id:61852)
Right At Home Realty
2 Magical Road
Brampton, Ontario
Unit Is Well Decorated, And All Furniture Can Stay Or Be Removed. Very Elegant Unit, No Expense Spared. All Large Windows. Upgraded Kitchen, Granite Countertop And Back Splash. Engineered Hard Floors; 2 Large Bedrooms. Glass Shoulder Large Air Fryer Cost $600.00 + Microwave Oven + Smooth Top Built On Stove. Stainless Steel Appliances. Wire For Tv + Cable; Pot Lights, Decorative Furniture Beautiful Inside Staircase, Varnished One Space Parking But 2nd Maybe Available. Transportation Near By. 3rd Bedroom Available At Additional Cost. Large, Beautiful Laundry Room Ensuite. Quiet And Friendly Surroundings No Smoking. Exquisite, Beautiful Bathroom With Glass Doors Newly Built Legal Basement. Never Lined In. One Bedroom Also For Rent. Units Is Furnish Or Unfurnished. Clean, Bright. Pot Lights And All Large Basement Windows As Well As Glass Shower. (id:61852)
RE/MAX Realty Services Inc.
Upper - 105 Whitlock Avenue E
Milton, Ontario
Bright & Spacious 4 Bedroom, 2.5 Bathroom Detached House In Desirable Area Of Milton. Well Designed Floor Plan. Located In Beautiful Family-friendly Neighborhood. Short Walk To Schools, Supermarkets, Parks, Hospital, Restaurants. + So Much More. Requirements: Good Credit History, References, Job Letter, Id, Latest Pay Stubs, First And Last Month's Rent. (id:61852)
Save Max Real Estate Inc.
5909 Churchill Meadows Boulevard
Mississauga, Ontario
Charming 3-Bedroom Semi-Detached Home in Sought-After Churchill Meadows, Mississauga. Welcome to this beautifully maintained 3-bedroom semi-detached home located in the vibrant and family-friendly community of Churchill Meadows. Featuring a spacious open-concept main floor layout, this home is perfect for entertaining and everyday living. Step inside to find a bright and inviting main level with seamless flow between the living, dining, and kitchen areas. Upstairs, you'll find three generous-sized bedrooms, offering ample space for the whole family. Enjoy your own private outdoor oasis with a large backyard, complete with a deck and gazebo ideal for summer gatherings, barbecues, or simply relaxing after a long day. Perfectly located with easy access to major highways (401, 403, 407, and the QEW), commuting across the GTA is a breeze. You're just minutes from Erin Mills Town Centre, schools, scenic parks and trails, golf clubs and the Churchill Meadows Community Centre. A short drive takes you to Square One Shopping Centre, T&T Supermarket, and a variety of grocery stores including Costco, Sobeys, Longos, and FreshCo. Nearby Credit Valley Hospital and Erin Mills GO Station provide additional convenience. This home is truly surrounded by incredible amenities, making it an ideal choice for families, professionals, or anyone seeking the perfect blend of comfort and location. (id:61852)
RE/MAX Excel Realty Ltd.
1 - 36 Arkley Crescent
Toronto, Ontario
Welcome To The Beautifully Renovated Main Floor Of This Charming Home, Available For Lease And Offering Approximately 1,000 sq Ft Of Modern Living Space. Perfect For Small Families, This Freshly Painted Home Features A Stunning Brand New Eat-In Kitchen With A Sleek, Contemporary Design, Ideal For Both Everyday Dining And Entertaining. Enjoy The Energy Efficiency And Clean Look Of Updated LED Lighting, Along With All-New Light Switches And Receptacles Throughout. Step Outside To Enjoy A Covered Front Porch, Perfect For Relaxing Evenings And Quiet Mornings. Situated In A Family-Friendly Neighborhood With Schools, Parks, Shopping, And Transit All Nearby, This Home Offers The Perfect Blend Of Style, Comfort, And Convenience. Benefit From The Added Convenience Of A New Medical Centre And Pharmacy Nearby For All Your Healthcare Needs. This Bright And Inviting Home Was Professionally Cleaned And Is Ready For You To Move In And Enjoy! Go To: http://www.36Arkley-1.com/ (id:61852)
Century 21 Heritage Group Ltd.
96 London Street N
Hamilton, Ontario
Welcome to this beautifully maintained, updated, detached home offering comfort, convenience, and style. Featuring 3 spacious bedrooms and 2 full bathrooms, this property is perfect for families or professionals alike. The open-concept main living area flows seamlessly into a modern updated kitchen complete with a gas stove, large island, and plenty of cupboard space.Enjoy the convenience of in-suite laundry and ample storage. Step outside to a fully fenced backyard, highlighted by a 175 x 127 deck with BBQ, an 8' x 8' storage shed, and a mature cherry tree that adds natural beauty and shade.With 2 parking spaces included. Located in a desirable and trending area close to amenities, schools, and transit, its ready for you to move in and enjoy. Available November 1, 2025. Call for your viewing today. (id:61852)
Real Broker Ontario Ltd.
32 Albert Roffey Crescent
Markham, Ontario
Motivated Seller! Welcome to 32 Albert Roffey Crescent, an exceptional, former model home in the prestigious Box Grove community of Markham. This beautifully appointed 4+1 bedroom, 4-bath detached residence blends timeless elegance with modern functionality and offers over 2,700 sq ft of luxurious living space above grade, plus a professionally finished basement. From the moment you arrive, you'll be captivated by the curb appeal, brick and stone exterior, stamped concrete driveway, and lush, manicured landscaping. Inside, you're greeted with 9' smooth ceilings, crown moulding, California shutters, pot lights, and hardwood floors that flow seamlessly throughout the main level. The gourmet kitchen is a chef's dream featuring granite countertops, stainless steel appliances, a stylish backsplash, and a generous breakfast area that walks out to a custom deck, perfect for summer entertaining. The adjacent family room boasts a cozy gas fireplace, ideal for relaxing evenings. Upstairs, the spacious primary suite offers a large walk-in closet and a luxurious 6-piece ensuite with double vanity, soaker tub, and glass shower. Three additional bedrooms feature large windows and custom closets. The finished basement includes a large rec room, extra bedroom, and ample storage, ideal for guests, in-laws or potentially earning rental income of $2,000/month. Enjoy your private backyard oasis complete with deck, gazebo, hot tub, garden shed, and tasteful exterior lighting, perfect for both relaxation and entertaining. The heated double garage and upgraded finishes throughout make this home truly turnkey. Located just minutes from top-ranked schools, parks, shopping, hospitals, and highways 407/401, this home combines elegance, space, and unbeatable location. Ideal for growing families looking to settle in one of Markham's most sought-after neighborhoods. Your next home awaits you. Don't miss your opportunity! (id:61852)
Homelife/miracle Realty Ltd
