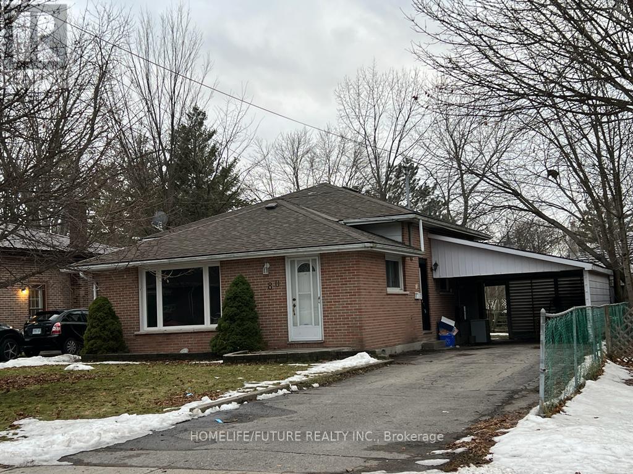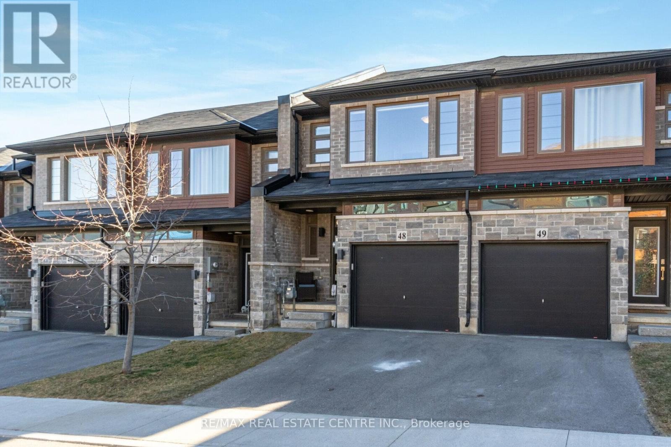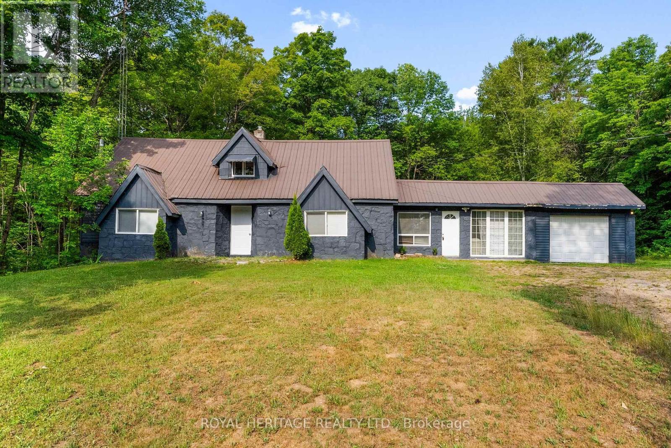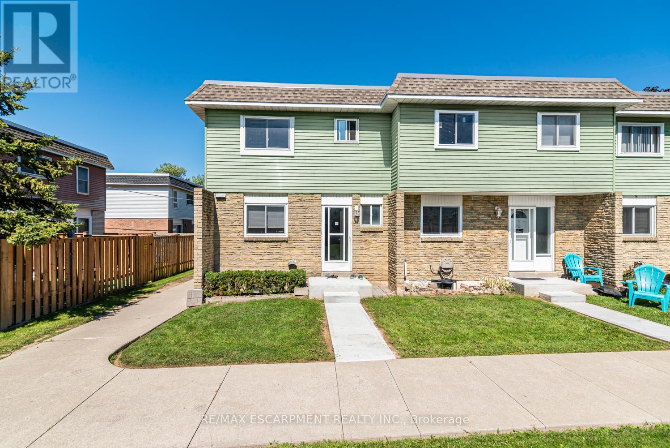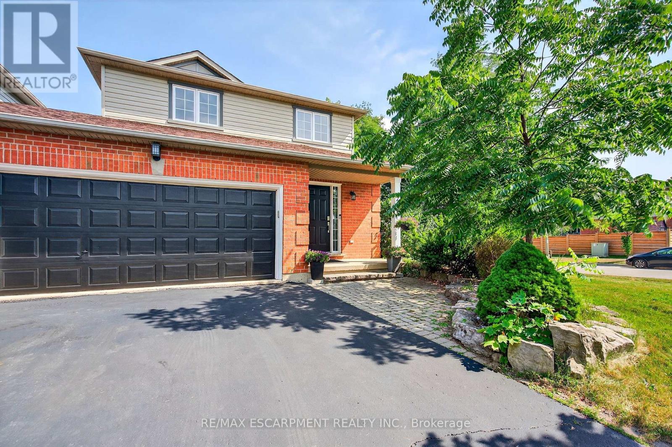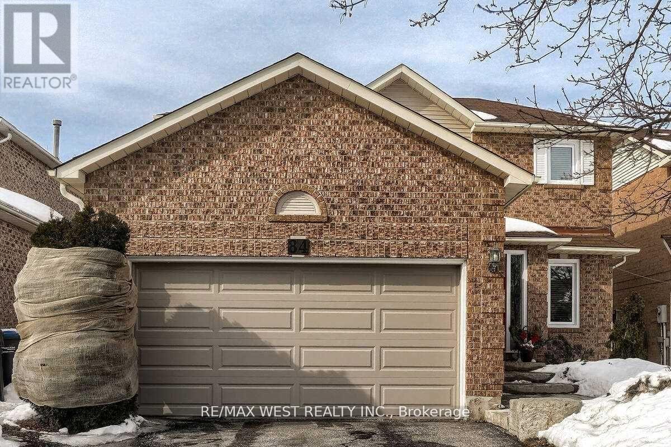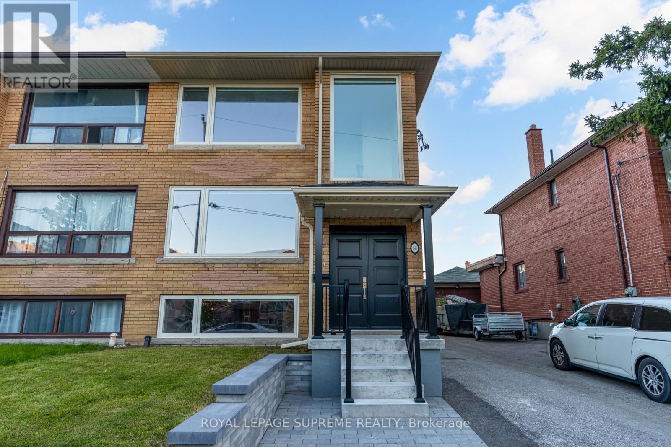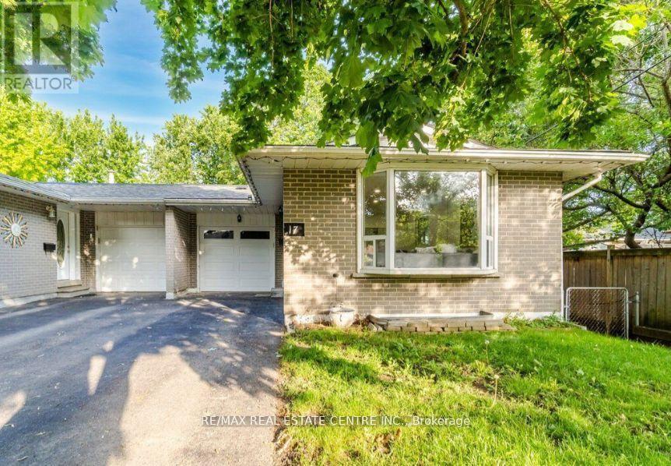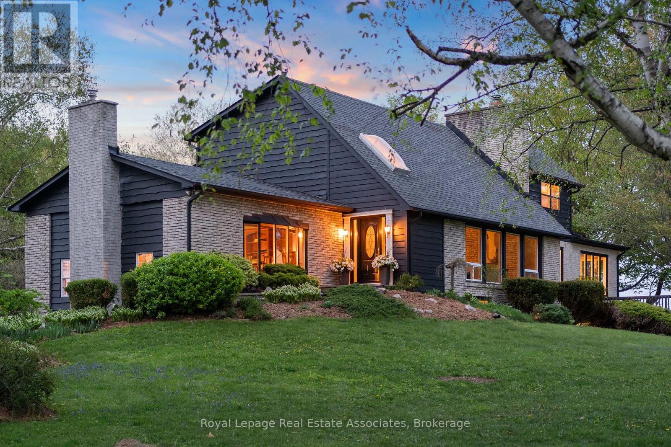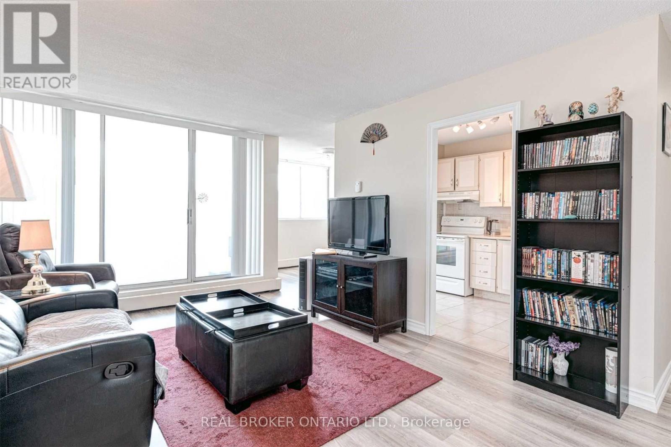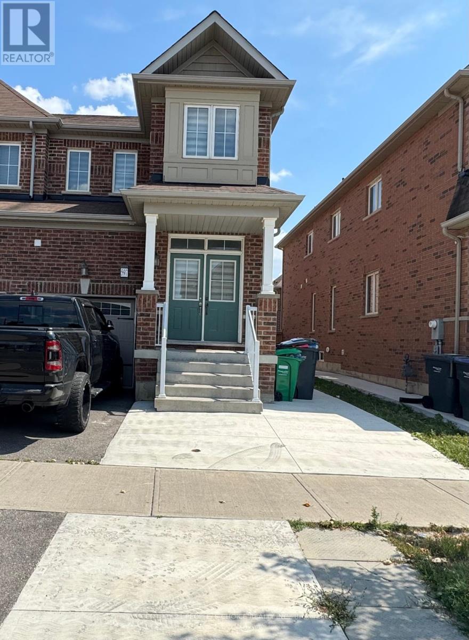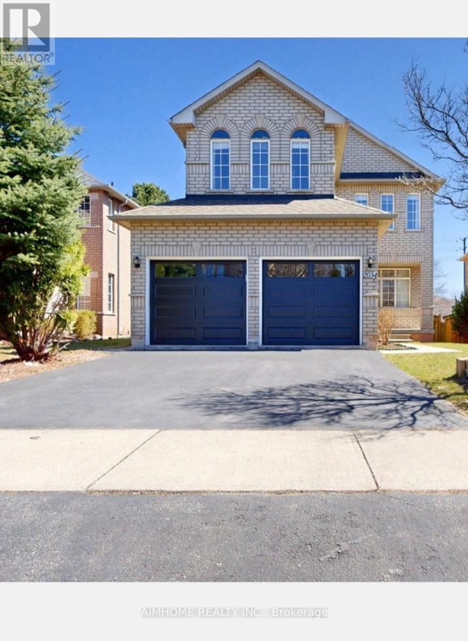80 Poplar Street
Belleville, Ontario
Welcome To This Lovely Family Home Located In Belleville's Desirable North Location, Just Minutes From Hwy 401, Shopping, Parkdale Public School, And The Wellness Centre. The Main Level Offers A Bright, Open-Concept Living And Dining Area Seamlessly Connected To The Kitchen, Complete With Appliances. Upstairs, You'll Find Three Spacious Bedrooms And A Full Bathroom. The Finished Lower Level Features A Cozy Recreation Room, Laundry/Utility Space, And A Convenient Walk-Up To The Carport. Additional Storage Is Available In The Crawl Space, Providing Plenty Of Room For Your Needs. (id:61852)
Homelife/future Realty Inc.
48 - 30 Times Square Boulevard
Hamilton, Ontario
Discover true pride of ownership in this stunning 3-bedroom townhouse nestled in the heart of Stoney Creek Mountain. Boasting turnkey perfection, this home features an open concept layout, upgraded lighting fixtures and pot lights on the main floor, stainless steel kitchen appliances, beautiful and cozy finished basement from the builder includes a powder room, freshly painted main floor, 2nd floor laundry room, upgraded blinds throughout and more! Close proximity to various parks and hikes, Stone Church Plaza that includes restaurants, grocery and more, easy access to major highways 403 & 407 and much more! Enjoy the convenience of a well-connected & vibrant community! Makes an ideal family home. (id:61852)
RE/MAX Real Estate Centre Inc.
17415 35 Highway
Algonquin Highlands, Ontario
Welcome to 17415 Highway 35 in the beautiful Algonquin Highlands, a versatile property perfect for home or cottage living. This charming 1.5-story residence offers four spacious bedrooms and two bathrooms. Open concept living on main floor with family-oriented games room -easily used as 'Muskoka Room'. Light and airy with windows galore and views of nature from every vantage point. The property boasts stunning views of Halls Lake and provides convenient lake access a multitude of nearby lakes without paying waterfront taxes, ideal for all outdoor enthusiasts. Situated on an 181.88 ft x 310.8 ft irregular six-sided lot, this home features durable vinyl siding and a new metal roof installed in 2017. New kitchen floors/cabinets, windows and washroom/bedroom updates 2025. The electrical system was updated in 2022, ensuring modern convenience. With ample parking, a drilled well, and a wooded lot, this property offers both comfort and tranquility at an affordable offering. Enjoy cozy evenings by the wood fireplaces or utilize the baseboard electric heating. Proximity to Huntsville, Dorset, Haliburton, and Minden, ALGONQUIN PARK, enhances the appeal. Exceptional Value! Book your showing today, this wont last long!! (id:61852)
Royal Heritage Realty Ltd.
F - 25 Bryna Avenue
Hamilton, Ontario
Affordable and ideally located, total 4 bedroom units (1 At basement), this central mountain townhome is tucked away from traffic and directly across from a large park - perfect for families! Enjoy low condo fees which includes water bills, in a quiet, family-friendly neighbourhood with convenient access to highways and public transit. Inside, youll find a spacious four-bedroom, 1.5-bath layout featuring a large, updated kitchen with plenty of cabinet storage and counter space. The separate dining room flows into a generous living room with sliding glass doors leading to a private, fenced backyard - ideal for relaxing or entertaining. Upstairs, you'll find a spotless full bathroom and three well-sized bedrooms, each with ample closet space. The finished basement offers great potential with, media room, or even a home office and a bedroom. Whether you're a first-time buyer, investor, or a family seeking a well-located home near great amenities, this property checks all the boxes. Ample parkings, few minutes to highway, Limeridge Mall Kitchen in 2022, backyard 2022, backyard fence 2024, main level floor 2022. (id:61852)
RE/MAX Escarpment Realty Inc.
2 Newell Court
Hamilton, Ontario
Bright, spacious and perfectly located! This beautiful home located in Waterdown sits on a large corner lot in a quiet neighbourhood, just 350m from access to the Bruce Trail and is close to all amenities with excellent highway access. Enjoy an updated eat-in kitchen with beautiful quartz counters, a large living/family room with hardwood floors, an updated powder room and rare inside access to a true 2-car garage. Another beautiful highlight of this level is the walkout to the backyard. Upstairs features two generous primary bedrooms, each with its own ensuite. The larger suite includes a laundry closet and a stunning ensuite with Carrara tile, a glass shower and luxurious tub. The finished lower level offers a large rec room, a bonus room (ideal as a third bedroom), second laundry room and ample storage space. With the roof, furnace, A/C and electrical panel all updated within the past 7 years, you should have nothing to worry about. RSA. (id:61852)
RE/MAX Escarpment Realty Inc.
Main - 84 Mullis Crescent
Brampton, Ontario
Beautiful Family Home for Lease in Prime Brampton Location! ?Welcome to 84 Mullis Crescent a bright, spacious, and inviting 3-bedroom home perfect for families and professionals. This property offers a modern, open-concept layout with a large living and dining area, a well appointed kitchen with modern appliances and plenty of storage, and a walk-out to a private backyard ideal for relaxing or entertaining. The upper level features 3 generous bedrooms, including a primary suite with a walk-in closet and ensuite bath. Enjoy the convenience of main-floor laundry, direct garage access, and additional driveway parking. Located on a quiet crescent close to excellent schools, parks, shopping, transit, and highways this home has it all! ?Key Highlights: ? Spacious 3 bedrooms & 2 bathrooms. ? Bright, open-concept living space ? Private backyard & garage access ? Family-friendly neighborhood ? Close to schools, parks, shopping & transit. Dont miss this opportunity to make 84 Mullis Crescent your new home! (id:61852)
RE/MAX West Realty Inc.
83 Clairton Crescent
Toronto, Ontario
Renovated from top to bottom and ready to welcome you home! This beautifully updated 3-bedroom, 3-bathroom home has been thoughtfully transformed with long-term peace of mind and comfort in mind. The bright and spacious main floor offers an ideal layout, with seamless flow from the inviting living area to the dining space and a stylish, modern kitchen. A convenient 2-piece powder room and a large mudroom with walk-out to the backyard add everyday convenience. Upstairs, you'll find three generous bedrooms, each with their own closet and large windows. One bedroom even features a walk-out to a balcony! The finished basement expands your living space with a versatile recreation room and a 4-piece bath - ideal as an in-law suite for multi-generational living or a kids playroom. A spacious laundry room with sink and built-in shelving completes the lower level. Situated on a family-friendly crescent, this home offers easy access to everyday essentials. Enjoy nearby green spaces like James Gardens, walk to the TTC, and reach Highways 401 and 427 in minutes for stress-free commuting. A fantastic opportunity in a convenient, well-connected neighbourhood - just move in and make it yours! (id:61852)
Royal LePage Supreme Realty
17 Shirley Street
Orangeville, Ontario
Spacious 4-bedroom, 3-bathroom home perfectly situated in a peaceful, family-friendlyneighborhood in Orangeville. This bright and inviting residence boasts an open-concept layout, enhanced by large windows that flood the space with natural sunlight and stylish pot lights that add a modern touch throughout. The well-designed kitchen and living areas provide an ideal space for entertaining or everyday family living, while the generous bedrooms offer comfort and privacy. Conveniently located close to schools, parks, and local amenities, this home combines modern style, functionality, and a welcoming atmosphere for the whole family. Please note, home is being sold under power of sale in as is, where is condition. (id:61852)
RE/MAX Real Estate Centre Inc.
15633 Kennedy Road
Caledon, Ontario
Idyllic Rural Caledon Location, A Winding Driveway Takes You To A Breathtaking 25-Acre Estate With Rolling Hills, ~8 acres Farmland, Offering Unparalleled Privacy Complete With A Large Tranquil Pond. The Mid-Century, Architecturally Inspirational Home Boasts Over 4,000 Sq.Ft. Of Potential. Equipped With A Detached 1,800+ Sq.Ft. Garage/Heated Workshop. Enter The Home To 18-Ft Ceilings, A Skylit Open-Concept Foyer, And Original Charm Throughout. A Classic Formal Study (Once A Garage) Features Rich Wood Wainscoting & Built-In Bookcases Reminiscent Of The Victorian Era. The Grand Living Room Showcases A Floor-To-Ceiling Brick Wood-Burning Fireplace, Soaring 20-Ft Vaulted Ceiling, Panoramic Scenic Front Yard & Serene Water Views. A Formal Dining Room With Hardwood. Kitchen Overlooking Backyard Trees & Wildlife, With Unique Cabinetry, Walk-In Pantry, And Centre Island. At The South End, A Stunning Sunroom Surrounded By Oversized Windows & High Ceilings + Wood-Burning Stove (non-operational), Offers Year-Round Nature Views Of Your Private Paradise. The Main Level Also Includes A 2-Piece Bath And A Mudroom With Separate Entrance. Upstairs, The Primary Suite Boasts Built-In Closets And A Spa-Sized 4-Piece Ensuite With A Jetted Tub, Alongside Two Additional Bedrooms And A 4-Piece Main Bath. The Semi-Finished Lower Level Features A Spacious Rec Room, Extra Bedroom, Utility Room & A Walkout Mudroom with Roughed-In Bathroom Easily Convertible Into An In-Law Suite. A Rare Opportunity To Own A Private Estate Just Minutes From Major Highways And Caledon Amenities,Terra Cotta, Renowned Golf Courses, Conservation Areas & 45-min commute to Pearson Airport. Your Dream Country Retreat Awaits. (id:61852)
Royal LePage Real Estate Associates
303 - 530 Lolita Gardens
Mississauga, Ontario
Sunny, Spacious (+1100sf) 3 Bedroom Split-Lvl Apartment With Open Balcony And Unobstructed View Facing Cedarbrae Park! ** All Utilities + Wifi + Cable Included -- Incredible Value! ** Walk-In Closet. Freshly Painted. Updated Bathroom With New Bath Fitter Shower Surround. Quiet, Well-Maintained Building With Indoor Pool, Sauna, Gym, Games Room. Centrally Located In Mississauga And Close To All Amenities, Go Transit, Mi Way Transit, Shopping, Schools. ** Unit is Not Furnished - Photos Are From Prior Listing ** (id:61852)
Real Broker Ontario Ltd.
Bsmt - 597 Remembrance Road
Brampton, Ontario
Lowest Price for Lease in the Neighborhood for a 2 Bedroom Basement, the Rent Includes all Utilities(Heat, Hydro, Water). This is a Fantastic 2 Bedrooms LEGAL BASEMENT APARTMENT for Lease in Most Wanted Area at Very Convenient Location in Brampton!! Excellent Features: Gorgeous kitchen with Stainless Steel Appliances, New Laminate Floor, Porcelain Tiles, Separate Laundry in the Bsmt, Large Windows. Concrete Landscaping all around the House, Private Separate Side Entrance. Located in High Demand Area near the Border of Brampton & Caledon. Close to School, Park, Plaza, Transit, Hwy 410, Hwy 10 & All Other Amenities. Looking for AAA+++ Tenants, all Utilities (Heat, Hydro, Water) are Included in the Rent, One Parking Spot will be provided. No Smoking & No Pets, Minimum 1 year Lease Required. The Tenants must have their Own Insurance and Provide Proof before Moving in the Property or the Lease Commencement. (id:61852)
Century 21 People's Choice Realty Inc.
2034 Blue Jay Boulevard
Oakville, Ontario
Welcome to 2034 Blue Jay Blvd in desirable West Oak Trails! This well maintained detached 4 Bedrooms and 3 washrooms, open concept home with 9 feet ceiling in main floor, Hardwood Floor throughout. The main level features a formal living and dining room, and a bright family room with gas fireplace. The spacious eat-in kitchen has granite countertops. The kitchen also installed a garbage Disposal for your daily convenience.The four upper level bedrooms are generously-sized. The primary bedroom has a walk-in closet, the primary suite offers a spa-inspired ensuite featuring a frameless walk-in shower, an a separate soaker tub. The House are Located in a great neighbourhood with some of the best schools that Oakville offers. Close to parks, shopping, amenities, and the Oakville Trafalgar Hospital.Two minutes to highway 403 and QEW! lease short term from Oct. to April Don't miss out on the opportunity. (id:61852)
Aimhome Realty Inc.
