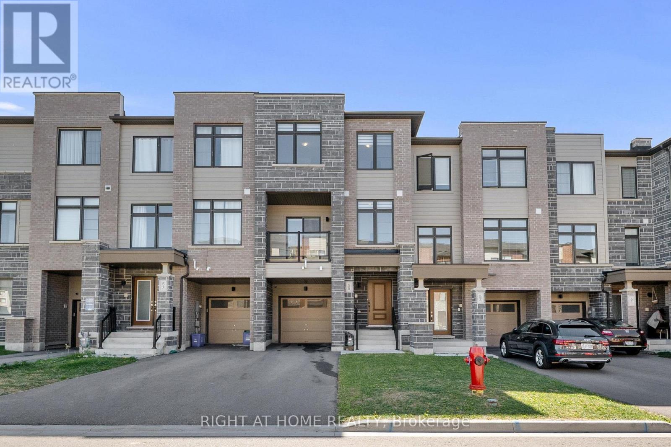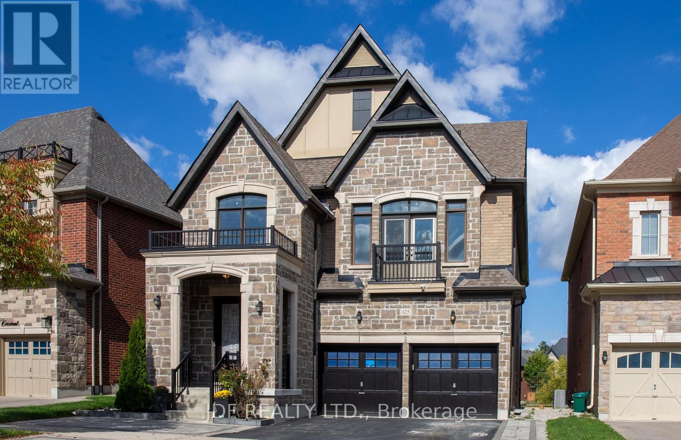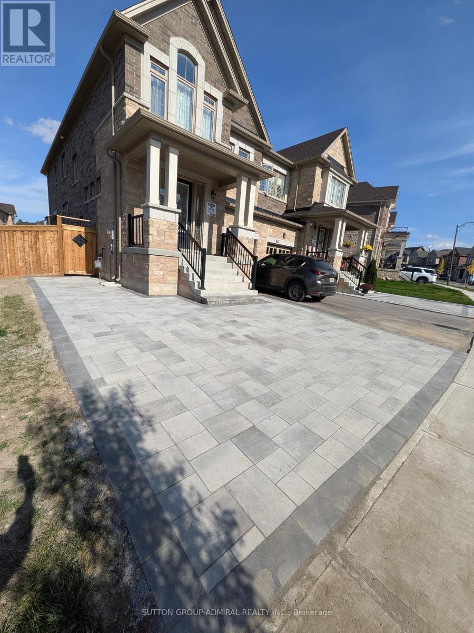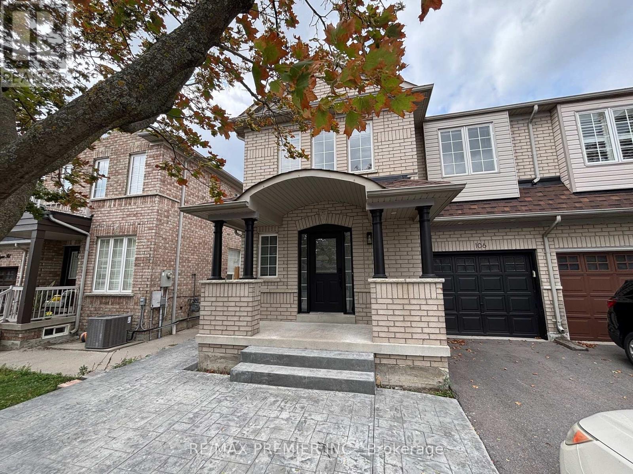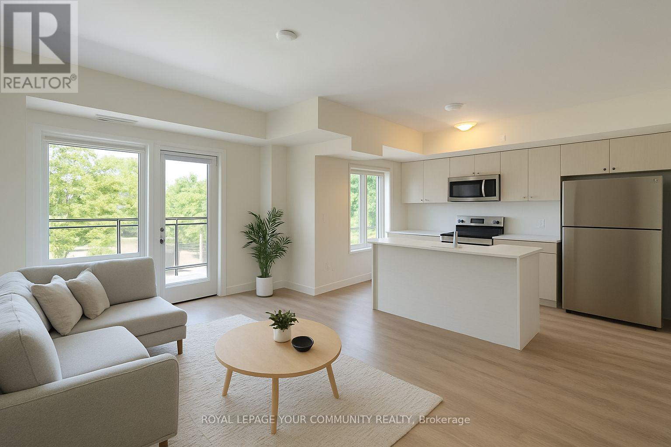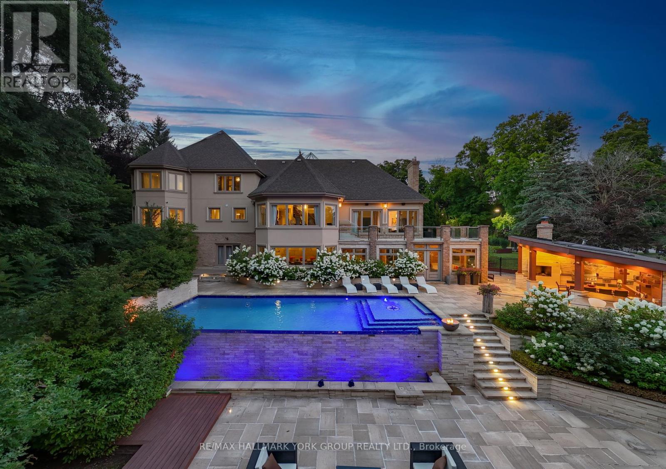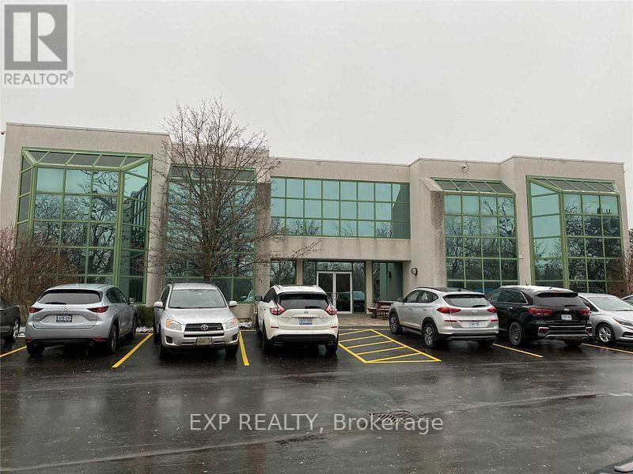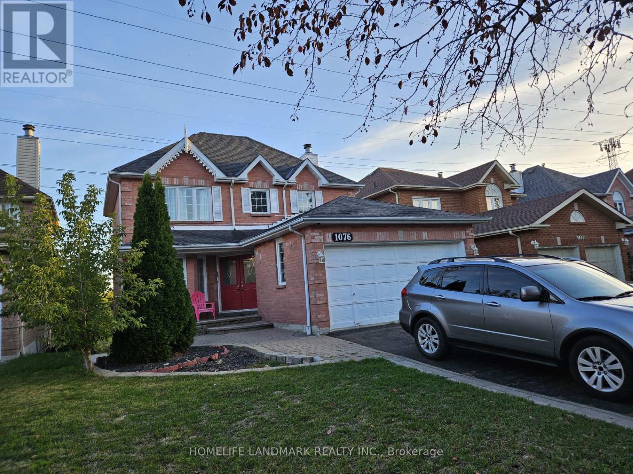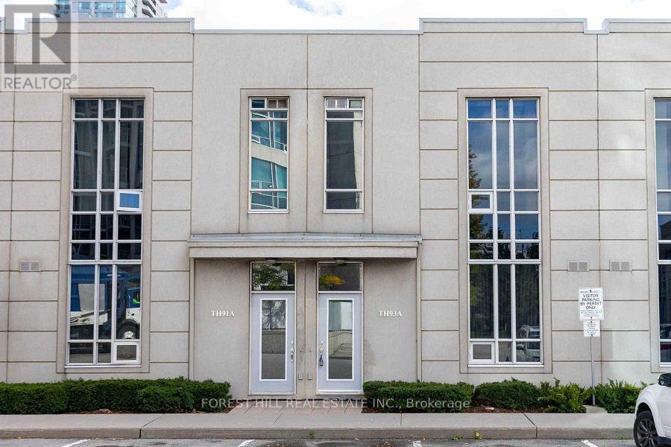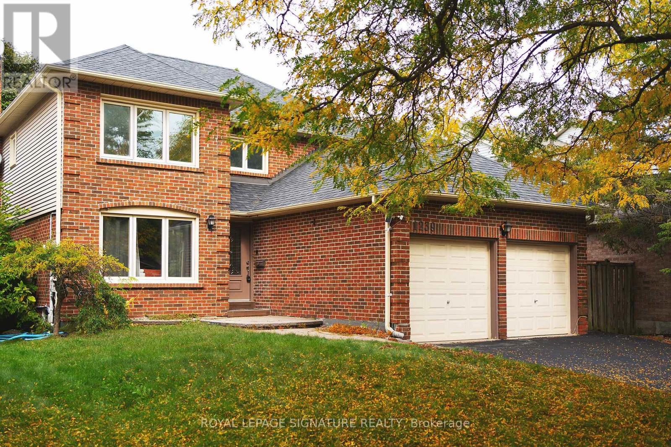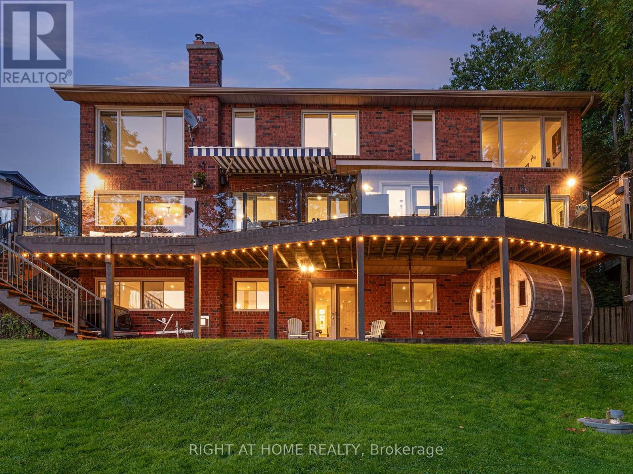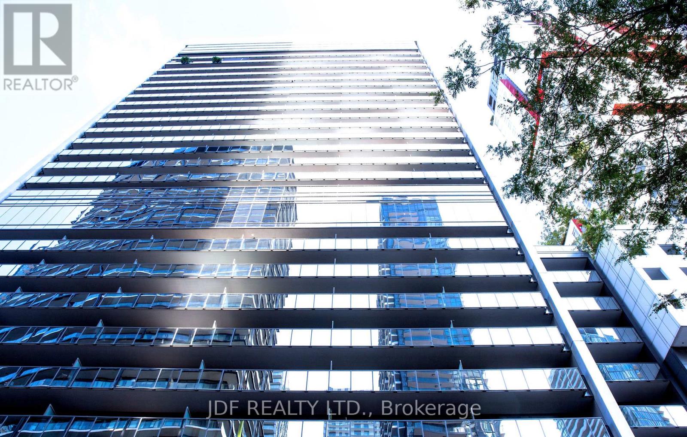55 Delano Way
Newmarket, Ontario
This location is truly ideal minutes from Upper Canada Mall. Around the corner from the GO Station & downtown Newmarket, making commuting or enjoying a night out easy. Surrounded by parks, conservation areas, schools, playgrounds & walking trails, it's perfect for anyone who loves both nature and community living. Quick access to both Highway 400 & 404, getting anywhere is simple. The homes exterior is wonderfully practical and inviting. The long driveway easily fits three cars, plus theres both a carport and a garage for even more parking. You'll love the front-facing balcony, a charming spot to relax, and the manageable front and backyard. Inside, the home feels just right not too big, not too small with a perfect flow across three floors plus a basement ready to be finished if you'd like even more living space. A mudroom connects the garage straight through to the backyard.The light hardwood floors give the home a clean, bright, and warm feeling, while the large windows on every level flood the rooms with natural sunlight from both the front and back. High ceilings on the kitchen level make the space feel open, modern, and grand.The open-concept design is perfect for cooking and entertaining. The kitchen itself is a dream huge, with plenty of counter space and cupboards, sleek modern appliances, and a walkout to the balcony. The finishes are light and simple, making the whole space feel fresh and timeless.The cozy electric fireplace doubles as a heater, adding both style and function. Upstairs, the home features three generous bedrooms plus a den with a door and large window ideal as a home office, guest room, or creative space. The primary bedroom is especially spacious, with soft carpets and a private ensuite. The second bathroom smartly connects to both the second bedroom and the hallway. Every bedroom is a great size, filled with natural light. The bright space, modern finishes & functionality make it easy to imagine living here. (id:61852)
Right At Home Realty
125 Cranbrook Crescent
Vaughan, Ontario
Beautiful fully upgraded 4 + 2 home in prestigious Kleinburg, has a touch of class, luxury & privacy that welcomes you home. This home has a beautifully finished in-law suite/walk-out from the basement with a living room and kitchen above grade, enjoying the quietness and privacy of the ravine. The chef's kitchen with a gas stove, double oven, and a 10-foot island on the main floor is perfect for family events. The open concept of the living/dining room features a gas fireplace overlooking the ravine, creating a cozy, quiet, private gathering. Beautiful hardwood floor, oak stairs, and pot lights display the quality of the upgrades that make this home unique. The primary master bedroom with his/her walk-in closet, a soaker tub, double sink, a glass-enclosed shower, windows facing the ravine, completely disconnects from the outside city rush!! Bedrooms 2 & 3 are connected with a shared 4-piece bathroom, and walk-in separately from each room. Bedroom 4 comes with a walk-in 3-piece bathroom. All bedrooms have built-in closets. This home location is walking distance to 3 elementary schools (public, catholic & Montessori), making this task easier for parents. Just minutes away from the new Longo's plaza for shopping and a 15-minute drive to Toronto Pearson, a strategic location to save time can not be better!!! (id:61852)
Jdf Realty Ltd.
102 Kentledge Avenue
East Gwillimbury, Ontario
Brand new finished look out basement, separate entrance, 2 parking spots, bedroom with big window, large den that can be used as a second bedroom , new appliances in the kitchen and laundry, Additional storage room, pot lights, new subdivision, quite street. Upper floors are occupied by two adults, no little kids. (id:61852)
Sutton Group-Admiral Realty Inc.
Basement - 106 Bologna Road
Vaughan, Ontario
Spacious One Bedroom Basement Apartment in Vellore Village Featuring a Private Entrance and the Rare Convenience of 2 Bathrooms (1-3pc and 1-2pc) for Added Comfort and Privacy. Features Functional Kitchen with with Ample Cabinetry and Open Concept Dining/Living Area with 2pc Bath for Guests. Neutral Colours in this Cozy and Bright Space with Smooth Ceilings and Potlights. Enjoy Your Own Private Laundry Room. One Parking Spot. Great Value for this All Inclusive Basement Apartment! Excludes: Internet/Phone. Short Walk to Public Transit, Community Centre and Parks. Minutes to Hwy 400, Big Box Stores, Cortellucci Hospital, Restaurants, Schools and Your Everyday Essentials! Ideal Space for Single Person. Pet Restrictions. (id:61852)
RE/MAX Premier Inc.
2302 - 58 Elizabeth Street S
Richmond Hill, Ontario
Looking for a stylish, low-maintenance place to call home? This brand-new 2-bedroom + den/office, 3-bathroom stacked townhouse in Richmond Hill's sought-after High Point Urban Towns by Laurier Homes might be just what you're looking for. Tucked away on a quiet cul-de-sac, this upper-level unit features modern finishes, a smart open layout, and a huge private rooftop terrace perfect for relaxing or hosting friends under the stars. Enjoy a mix of open green space and mature surroundings offering a sense of calm with no direct neighbours in front. Inside, both bedrooms are bright and generously sized, with great closet space. The dedicated office is ideal for working from home, as a quiet retreat or a guest room. And with three bathrooms, everyone gets their own space no more morning lineups! Location-wise, you're steps from Yonge Street, with easy access to highways, GO Transit, schools, parks, Costco, Hillcrest Mall, restaurants, Mackenzie Health Hospital, and more. It's the perfect blend of convenience and comfort in a well-established, walkable neighbourhood. Whether you're a couple, small family, or professionals looking for a fresh start in a vibrant community, this home checks all the boxes. Tenant to pay all utilities. Non-smokers. Come experience it for yourself! (id:61852)
Royal LePage Your Community Realty
24 Dew Drop Court
Vaughan, Ontario
Welcome to Château de Vaughan! This rare opportunity presents a stunning residence nestled on one of the most private lots in the area, featuring a spacious 8400 Sq ft home on 1.8 acres of wooded land on a quiet court. Ideally situated near top-rated schools, parks, restaurants, and shopping, this 6 bedroom 10 bathroom home combines convenience with tranquility. Featuring a remarkable addition and a full renovation, it exudes a clean, modern elegance throughout. Enjoy expansive bedrooms, an open-concept living and dining area with soaring ceilings, and a spacious gourmet kitchen equipped with high-end appliances, perfect for family gatherings and entertaining. The outdoor space is a haven, boasting an inviting infinity pool, a dedicated entertainment area, sports court, golf simulator, multiple waterfalls, and more. A truly magical place for a family to enjoy and make lasting memories! ***EXTRAS*** On Town water And Well for back up- Inclusion: All Electrical Light fixtures, All window coverings, All existing Kitchen Appliances, Washer and Dryer, 3 Electric Panels, 3 Furnaces, 3 A/C, Generator, Inground Pool and all the pool equipment, *** (id:61852)
RE/MAX Hallmark York Group Realty Ltd.
208 - 275 Renfrew Drive
Markham, Ontario
Relocate Your Business to This High-Profile Office Building in the High Demand Location of Buttonville, Bright Built Out Second Floor 1930 Sq. Ft, Across from Buttonville Airport, Easy Access to Major Highways, Steps to Public Transit, Floor Plan Attached to Listing, Electric Car Charger Station on Site in Parking Area, Commercial Credit Application, Rent Escalations Years 2-5, No School, Gym/Fitness, Medical or Retail Uses Permitted. Vacant Available Immediately! (id:61852)
Exp Realty
(Bsmt.) - 1076 Wildrose Crescent
Pickering, Ontario
One-bedroom unit with kitchen and washroom in the walk-out basement of a beautiful detached 2-storey home, located on a desirable and quiet street in the Maple Ridge community. Utilities are (40/60)% shared with the main floor tenant. One parking space included. Unit is fully furnished. Available immediately (id:61852)
Homelife Landmark Realty Inc.
Th93a - 83 Borough Drive
Toronto, Ontario
Discover this exceptionally rare stacked condo townhouse boasting direct entrance from the ground level, East/West exposure, two skylights, and soaring 11-foot ceilings. Expansive windows fill the home with natural light year-round, creating a warm and inviting atmosphere. The spacious primary suite features a walk-in closet with a window and a den area perfect as a serene retreat or a bright home office.Surrounded by lush gardens and mature trees, this home feels like a private oasis while keeping you connected to everything you need. Just 2 minutes to Hwy 401, a 5-minute stroll to the subway, and steps to vibrant theatres, dining, and shops. You'll fall in love even more when you see it in person! Building amenities include: 24-hr concierge, fitness centre, indoor pool, party room, and plentiful visitor parking right outside your unit door. (id:61852)
Forest Hill Real Estate Inc.
1239 Barnwood Square
Pickering, Ontario
Welcome to the Maple Ridge Community, a highly desirable and family-friendly neighborhood in Pickering. This well-maintained home is bright, spacious, and thoughtfully designed, offering a functional layout that suits both everyday living and special occasions. Whether you're gathering with family, entertaining friends, or simply enjoying quiet time, the homes inviting atmosphere makes it easy to move in and start creating lasting memories. Moreover, nestled in a mature residential area, the community combines peace and privacy with excellent convenience. The Pickering GO Station is just minutes away, connecting you seamlessly to downtown Toronto and beyond. When it comes to daily living, everything you need is close at hand. The Shops at Pickering City Centre offers a wide range of shopping, dining, and services, while the surrounding parks, green spaces, and family-oriented recreational facilities make it effortless to enjoy outdoor activities and maintain a healthy lifestyle. (id:61852)
Royal LePage Signature Realty
12 Pettet Drive
Scugog, Ontario
Welcome to your waterfront escape. Discover the perfect blend of luxury and tranquility at this stunning property, where breathtaking views and refined living come together. Over $400k in renovations spent, creating the perfect open-concept living space, over-looking the water. Kitchen features top end S/S appliances with a oversized quartz countertop island that can sit 6. Custom cabinets with crown moulding, and a walk/out to your wrap around deck. Enjoy the Great room and all it has to offer while sitting in front of stone faced wood burning fireplace with beautiful vaulted ceiling's. Second floor has hardwood throughout with 3 total bedrooms. The master bedroom's lakeview makes every morning worth waking up for. 5 piece Ensuite with His/her walk-in closets. 2nd & 3rd bedrooms are oversized with plenty of closet space. If that wasn't enough go downstairs and fall in love with the finished walk-out basement. Includes a Wet Bar with quartz countertops/built in chill fridge, 3 piece bathroom with heated floors and a private guest bedroom. Entertainers dream backyard with your own newly built Tiki bar with Lake views all around. Private dock. This exclusive Area known as having the best hard bottom sand shoreline on Lake Scugog. (id:61852)
Right At Home Realty
1615 - 330 Richmond Street
Toronto, Ontario
Welcome to downtown Toronto! This amazing 1 Bedroom corner unit is surrounded by 2 balconies overlooking the south & east of the Downtown area, and is truly breathtaking! This condo unit has everything! It comes with 1 parking spot, 1 locker and a prime location with excellent public transportation service. Today, when time is an important asset, if not the most important really, it's your choice to walk, use the bus, subway or just pick up your car conveniently from the underground and just escape the urban sophisticated lifestyle and head North closer to nature for a change. Daily, arriving home, you can enjoy luxury and comfort to the fullest! Rooftop pool, barbecue terrace, state-of-the-art gym with sauna are part of the package surrounding your sun-filled, open-concept, bright home! Above all, this is a 24-hour concierge and live security service building to complete the package! (id:61852)
Jdf Realty Ltd.
