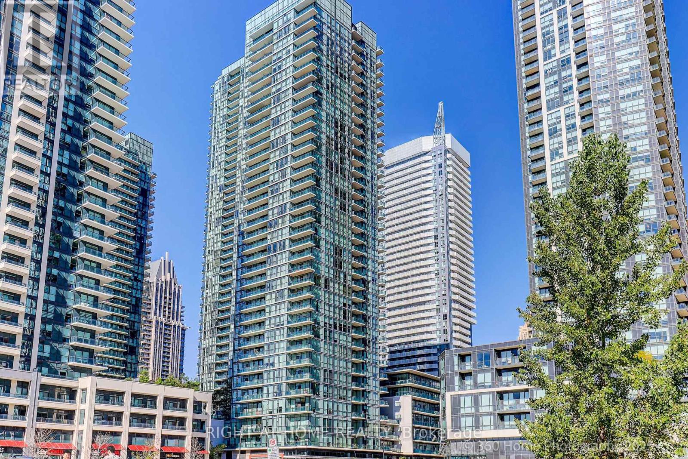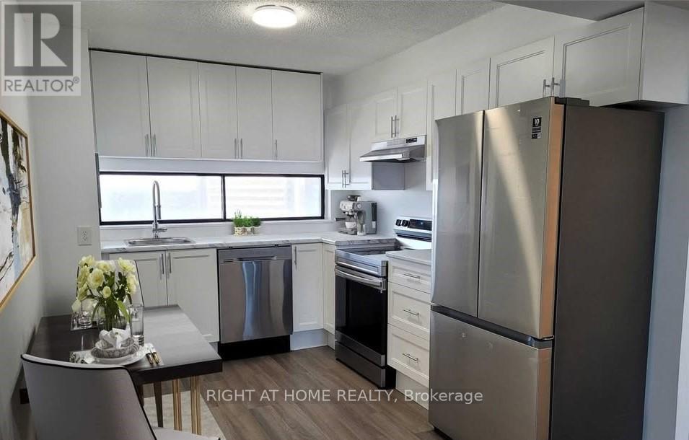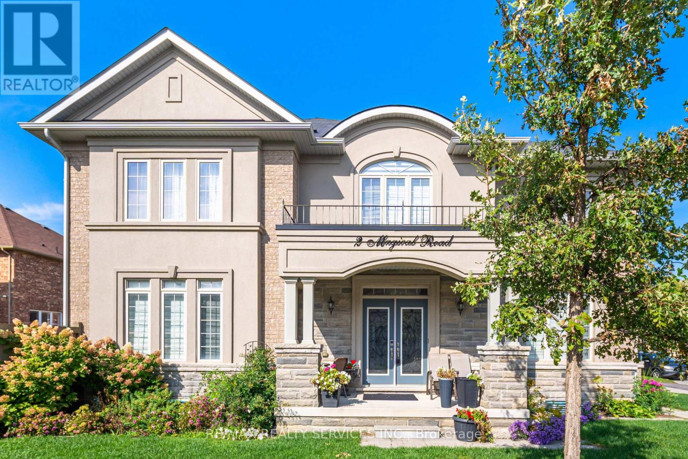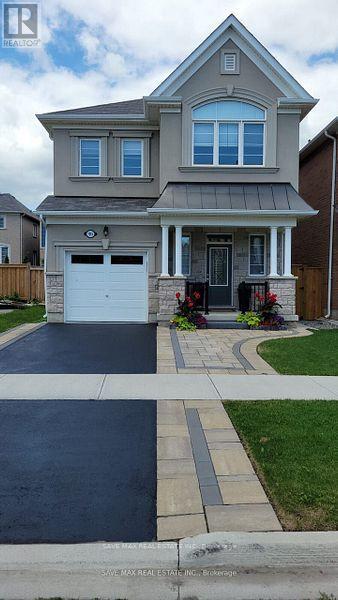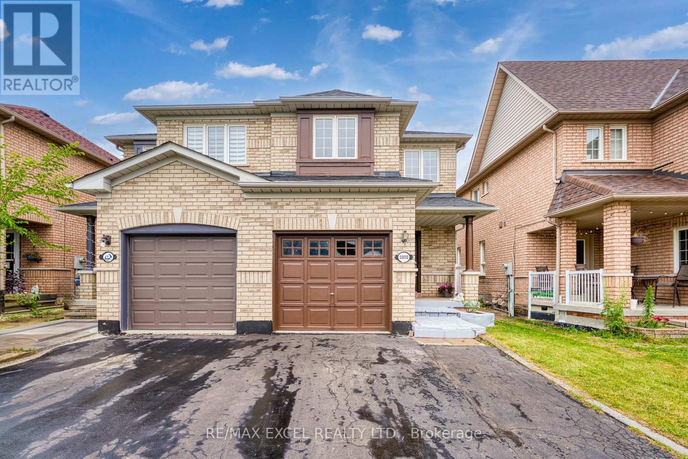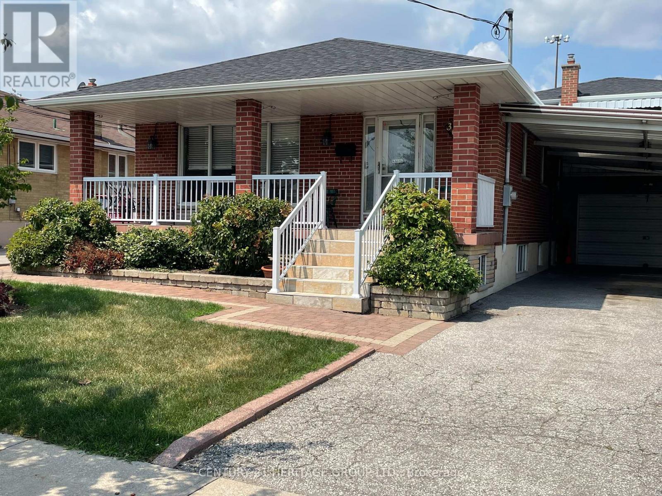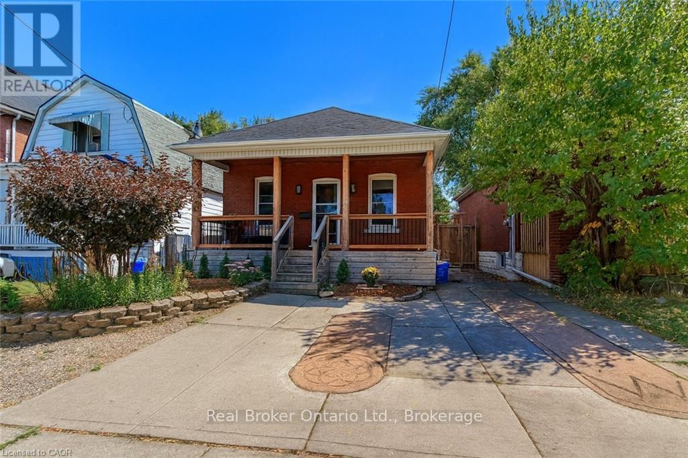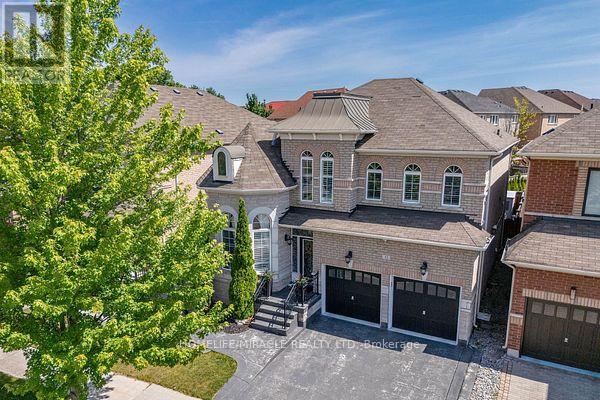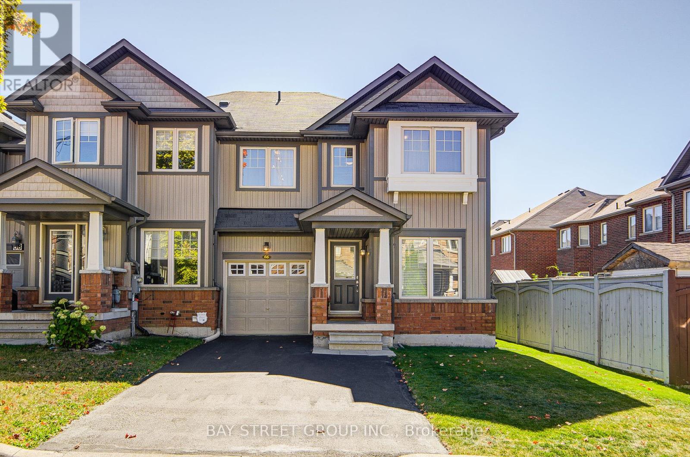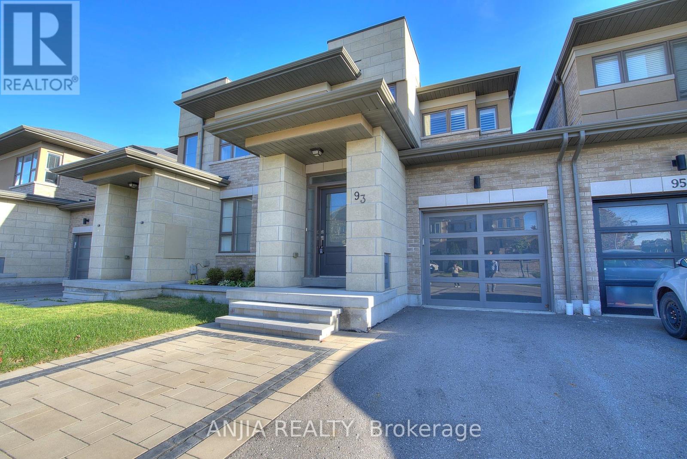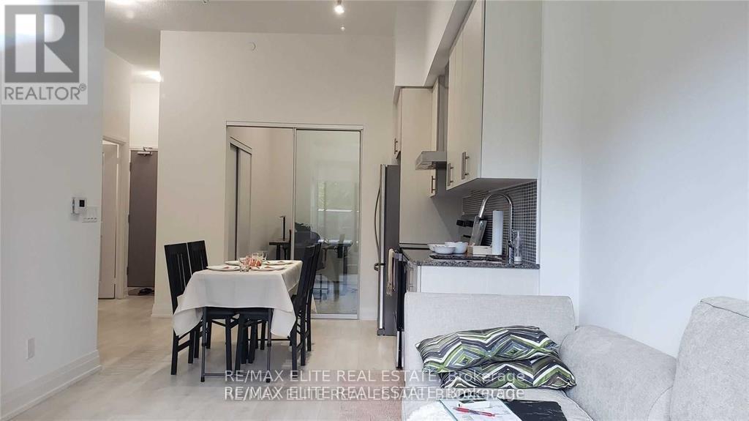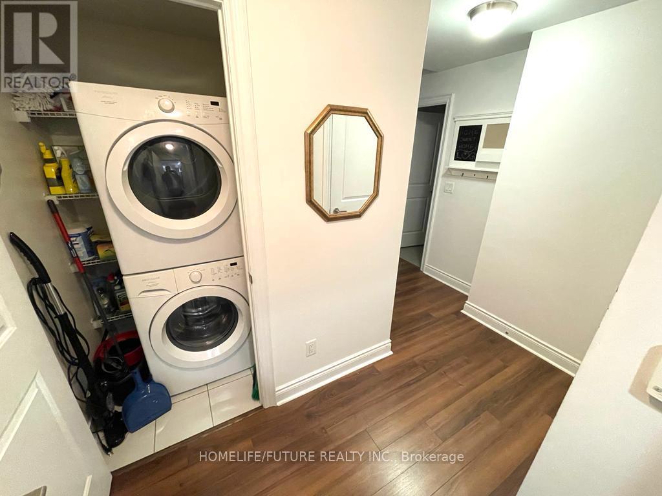3501 - 4065 Brickstone Mews
Mississauga, Ontario
Stunning !Right At The Heart Of The City! Move In Ready ! Walk To Square One Mall, Celebration Square, Living Arts, City Library, Main Bus Terminal, Go Bus Station, Sheridan College. Bright, Spacious, Sun-Filled, Open Concept And Larger Than Usual Condo! Modern Building Amenities.. Indoor Pool, Show Kitchen, Game Room, Media Room, Party/Meeting Room. (id:61852)
Right At Home Realty
713 - 4673 Jane Street
Toronto, Ontario
Very well maintained non-carpeted 2 bedroom 1 bathroom Condo Unit with great transportation (new transportation system on Finch, 400/401/407 just minutes away). Quartz countertop kitchen, vinyl flooring throughout. An Enclosed Large Balcony With An Eastern View (provides hugh space for storage), To See Beautiful Morning Skies! York University Is Just Around The Corner 12-15 Mins Walk. Tenant only pays Hydro as utility. (id:61852)
Right At Home Realty
2 Magical Road
Brampton, Ontario
Unit Is Well Decorated, And All Furniture Can Stay Or Be Removed. Very Elegant Unit, No Expense Spared. All Large Windows. Upgraded Kitchen, Granite Countertop And Back Splash. Engineered Hard Floors; 2 Large Bedrooms. Glass Shoulder Large Air Fryer Cost $600.00 + Microwave Oven + Smooth Top Built On Stove. Stainless Steel Appliances. Wire For Tv + Cable; Pot Lights, Decorative Furniture Beautiful Inside Staircase, Varnished One Space Parking But 2nd Maybe Available. Transportation Near By. 3rd Bedroom Available At Additional Cost. Large, Beautiful Laundry Room Ensuite. Quiet And Friendly Surroundings No Smoking. Exquisite, Beautiful Bathroom With Glass Doors Newly Built Legal Basement. Never Lined In. One Bedroom Also For Rent. Units Is Furnish Or Unfurnished. Clean, Bright. Pot Lights And All Large Basement Windows As Well As Glass Shower. (id:61852)
RE/MAX Realty Services Inc.
Upper - 105 Whitlock Avenue E
Milton, Ontario
Bright & Spacious 4 Bedroom, 2.5 Bathroom Detached House In Desirable Area Of Milton. Well Designed Floor Plan. Located In Beautiful Family-friendly Neighborhood. Short Walk To Schools, Supermarkets, Parks, Hospital, Restaurants. + So Much More. Requirements: Good Credit History, References, Job Letter, Id, Latest Pay Stubs, First And Last Month's Rent. (id:61852)
Save Max Real Estate Inc.
5909 Churchill Meadows Boulevard
Mississauga, Ontario
Charming 3-Bedroom Semi-Detached Home in Sought-After Churchill Meadows, Mississauga. Welcome to this beautifully maintained 3-bedroom semi-detached home located in the vibrant and family-friendly community of Churchill Meadows. Featuring a spacious open-concept main floor layout, this home is perfect for entertaining and everyday living. Step inside to find a bright and inviting main level with seamless flow between the living, dining, and kitchen areas. Upstairs, you'll find three generous-sized bedrooms, offering ample space for the whole family. Enjoy your own private outdoor oasis with a large backyard, complete with a deck and gazebo ideal for summer gatherings, barbecues, or simply relaxing after a long day. Perfectly located with easy access to major highways (401, 403, 407, and the QEW), commuting across the GTA is a breeze. You're just minutes from Erin Mills Town Centre, schools, scenic parks and trails, golf clubs and the Churchill Meadows Community Centre. A short drive takes you to Square One Shopping Centre, T&T Supermarket, and a variety of grocery stores including Costco, Sobeys, Longos, and FreshCo. Nearby Credit Valley Hospital and Erin Mills GO Station provide additional convenience. This home is truly surrounded by incredible amenities, making it an ideal choice for families, professionals, or anyone seeking the perfect blend of comfort and location. (id:61852)
RE/MAX Excel Realty Ltd.
1 - 36 Arkley Crescent
Toronto, Ontario
Welcome To The Beautifully Renovated Main Floor Of This Charming Home, Available For Lease And Offering Approximately 1,000 sq Ft Of Modern Living Space. Perfect For Small Families, This Freshly Painted Home Features A Stunning Brand New Eat-In Kitchen With A Sleek, Contemporary Design, Ideal For Both Everyday Dining And Entertaining. Enjoy The Energy Efficiency And Clean Look Of Updated LED Lighting, Along With All-New Light Switches And Receptacles Throughout. Step Outside To Enjoy A Covered Front Porch, Perfect For Relaxing Evenings And Quiet Mornings. Situated In A Family-Friendly Neighborhood With Schools, Parks, Shopping, And Transit All Nearby, This Home Offers The Perfect Blend Of Style, Comfort, And Convenience. Benefit From The Added Convenience Of A New Medical Centre And Pharmacy Nearby For All Your Healthcare Needs. This Bright And Inviting Home Was Professionally Cleaned And Is Ready For You To Move In And Enjoy! Go To: http://www.36Arkley-1.com/ (id:61852)
Century 21 Heritage Group Ltd.
96 London Street N
Hamilton, Ontario
Welcome to this beautifully maintained, updated, detached home offering comfort, convenience, and style. Featuring 3 spacious bedrooms and 2 full bathrooms, this property is perfect for families or professionals alike. The open-concept main living area flows seamlessly into a modern updated kitchen complete with a gas stove, large island, and plenty of cupboard space.Enjoy the convenience of in-suite laundry and ample storage. Step outside to a fully fenced backyard, highlighted by a 175 x 127 deck with BBQ, an 8' x 8' storage shed, and a mature cherry tree that adds natural beauty and shade.With 2 parking spaces included. Located in a desirable and trending area close to amenities, schools, and transit, its ready for you to move in and enjoy. Available November 1, 2025. Call for your viewing today. (id:61852)
Real Broker Ontario Ltd.
32 Albert Roffey Crescent
Markham, Ontario
Motivated Seller! Welcome to 32 Albert Roffey Crescent, an exceptional, former model home in the prestigious Box Grove community of Markham. This beautifully appointed 4+1 bedroom, 4-bath detached residence blends timeless elegance with modern functionality and offers over 2,700 sq ft of luxurious living space above grade, plus a professionally finished basement. From the moment you arrive, you'll be captivated by the curb appeal, brick and stone exterior, stamped concrete driveway, and lush, manicured landscaping. Inside, you're greeted with 9' smooth ceilings, crown moulding, California shutters, pot lights, and hardwood floors that flow seamlessly throughout the main level. The gourmet kitchen is a chef's dream featuring granite countertops, stainless steel appliances, a stylish backsplash, and a generous breakfast area that walks out to a custom deck, perfect for summer entertaining. The adjacent family room boasts a cozy gas fireplace, ideal for relaxing evenings. Upstairs, the spacious primary suite offers a large walk-in closet and a luxurious 6-piece ensuite with double vanity, soaker tub, and glass shower. Three additional bedrooms feature large windows and custom closets. The finished basement includes a large rec room, extra bedroom, and ample storage, ideal for guests, in-laws or potentially earning rental income of $2,000/month. Enjoy your private backyard oasis complete with deck, gazebo, hot tub, garden shed, and tasteful exterior lighting, perfect for both relaxation and entertaining. The heated double garage and upgraded finishes throughout make this home truly turnkey. Located just minutes from top-ranked schools, parks, shopping, hospitals, and highways 407/401, this home combines elegance, space, and unbeatable location. Ideal for growing families looking to settle in one of Markham's most sought-after neighborhoods. Your next home awaits you. Don't miss your opportunity! (id:61852)
Homelife/miracle Realty Ltd
66 Sequin Drive
Richmond Hill, Ontario
Bright & Spacious Freehold End-Unit Townhome in Prestigious Jefferson Forest. This rare end-unit townhome sits on a generous 30.05 ft. x 88.58 ft. lot, making it the largest townhome on the street. Offering 1,843 sq. ft. above ground, filled with natural light in every room and thoughtfully designed for both comfort and functionality. Featuring 3 spacious bedrooms and 3 bathrooms, plus a large loft with a window that can easily be converted into a 4th bedroom, which offers flexibility for growing families or a home office. The open-concept main floor boasts a bright living and dining area with pot lights and hardwood flooring throughout, except for the kitchen. The basement includes a 3-piece rough-in as well as central vacuum rough-in with a garage plug for added convenience. This move-in ready townhome has been freshly painted throughout, with a brand-new fridge, professionally cleaned windows, and a newly paved driveway. The second-floor laundry adds practical convenience, and the private 2-car driveway (not shared, no sidewalk) provides ample parking. As an end unit, you will enjoy extra privacy and abundant natural light in every room. With only minor updates, such as replacing the carpet with hardwood, this townhome can be elevated into a stunning modern residence with exceptional long-term value. Priced very competitively for a quick sale, it represents one of the best values in Jefferson Forest. Ideal for families seeking space, comfort, and a top neighborhood, or for investors looking for strong appreciation potential, this townhome is a rare opportunity! Do not miss your chance to own a bright, spacious, and beautifully maintained townhome in one of Richmond Hills most prestigious communities. (id:61852)
Bay Street Group Inc.
93 Barrister Avenue
Whitby, Ontario
Beautiful Modern Semi Link Town-Home With Spacious Open Concept Interiors, Clean Lines & Smart Features With A Modern Look. Upgraded Kitchen With Stainless Steel Appliance, Laminate Throughout The Main Floor. 9 Foot Ceilings Throughout Home, South Facing Balcony Perfect For The Bbq. Large Master With 4Pc Ensuite, Sep shower, Deep Soaker Tub And Walk In Closet, 2 Car Driveway, Minutes To Durham Transit, Schools, Parks & Shopping, Ez Access To 401 & Go Trains. (id:61852)
Anjia Realty
231 - 3121 Sheppard Avenue E
Toronto, Ontario
Beautiful Two Bedroom, 685 Sq F. Wish Condos Unit With 10 Feet Ceilings And Lots Of Upgrades, Overlooking Wishing Well Park From Your Open 40 Sf Balcony. Modern Kitchen With Upgraded Cabinets, Quartz Counter Top. Stainless Steel Appliances. Bathrooms: Quartz Counter Tops, Ceramic Floors. In Suite Stacked Laundry. Floor Plan Attached. Wonderful Location Close To 401, 404 & Don Mills Subway, Fairview Mall. (id:61852)
RE/MAX Elite Real Estate
1002 - 28 Ted Rogers Way
Toronto, Ontario
A Luxurious Two Bedrooms With Two 4Pc Ensuite Bathroom. Steps To University Of Toronto (Yonge & Bloor), Coffee Shops (Starbuck, Tim Horton), Restaurants, And High-End Shops. A Rarely Extremely Bright Open Condo Concept Condo With An Incredible Day And Night Time View. This Building Is Gorgeous! It Has An Ultra Rich Looking Lobby, Common Areas, And Amenities. (id:61852)
Homelife/future Realty Inc.
