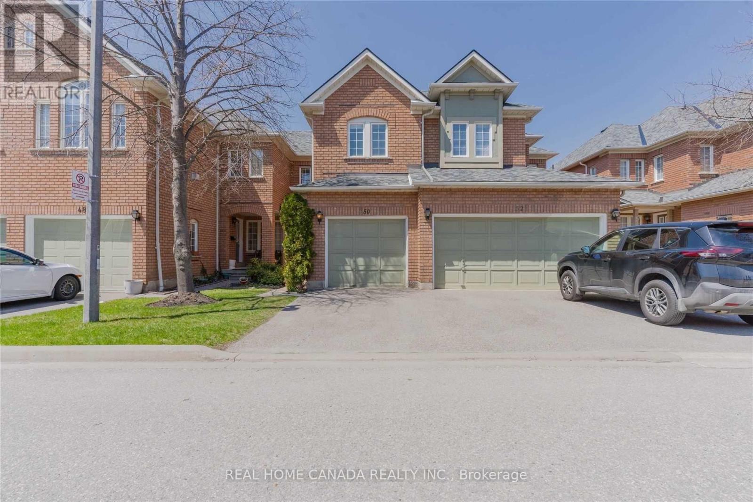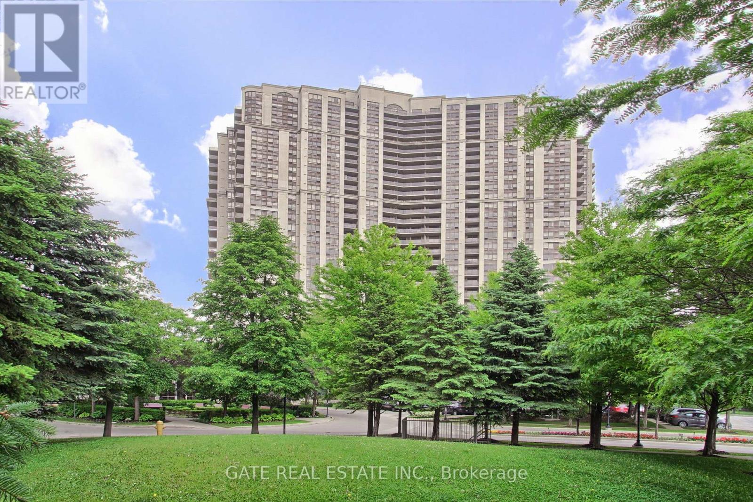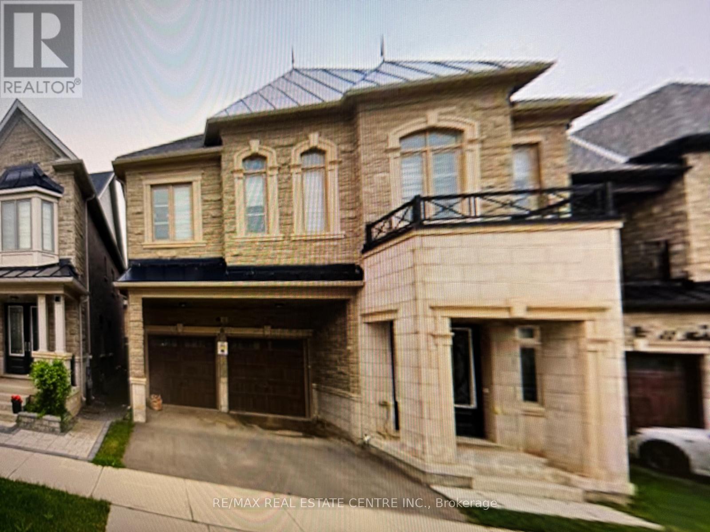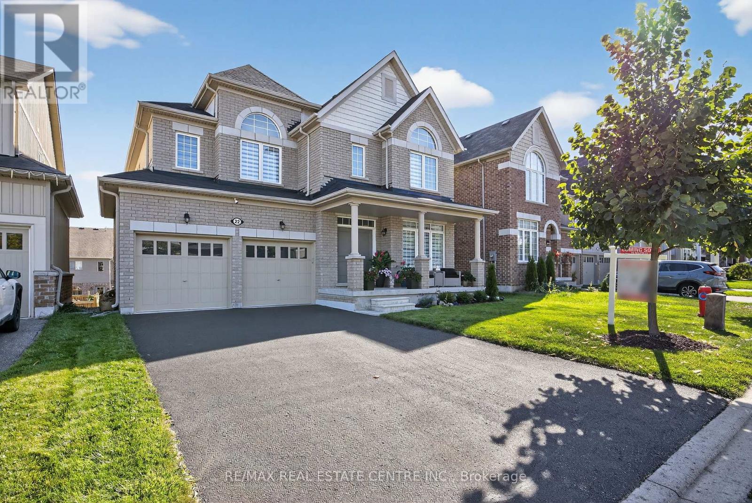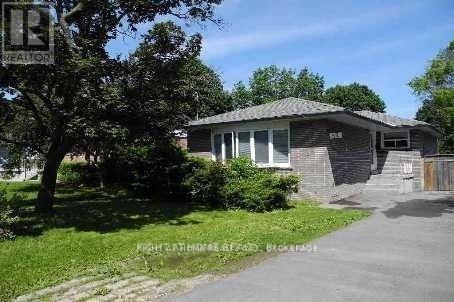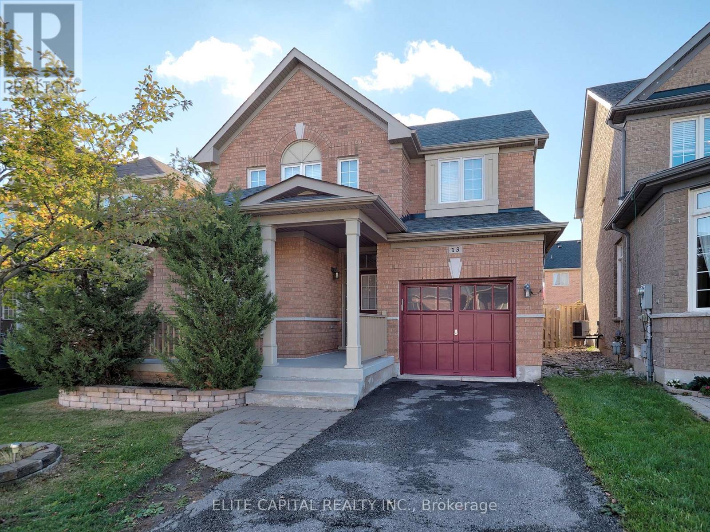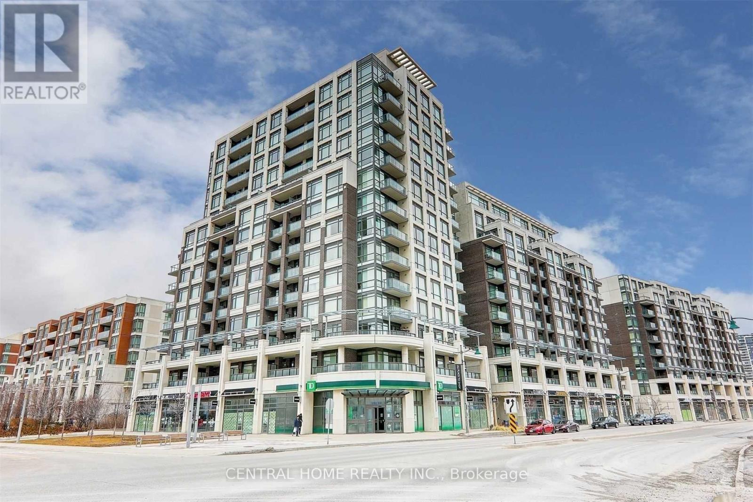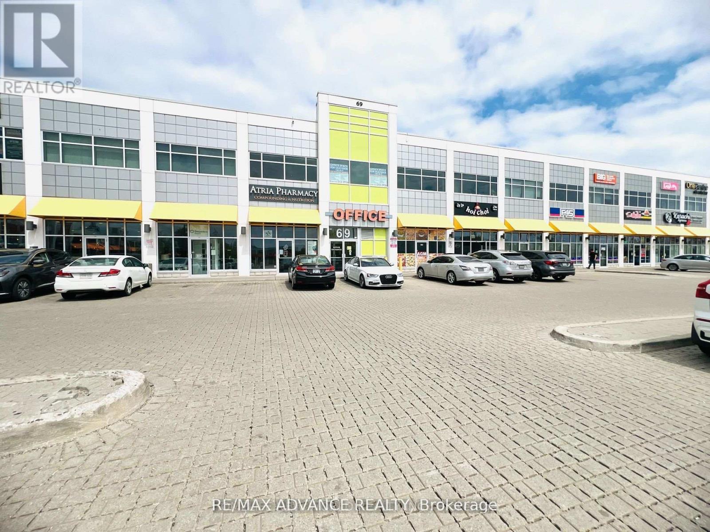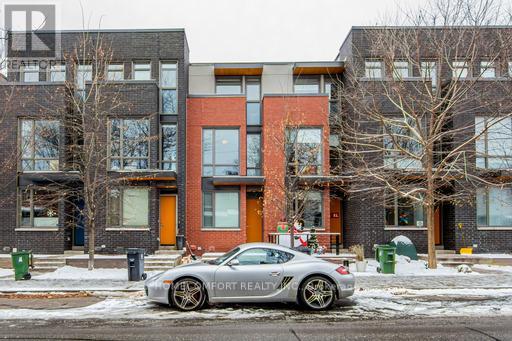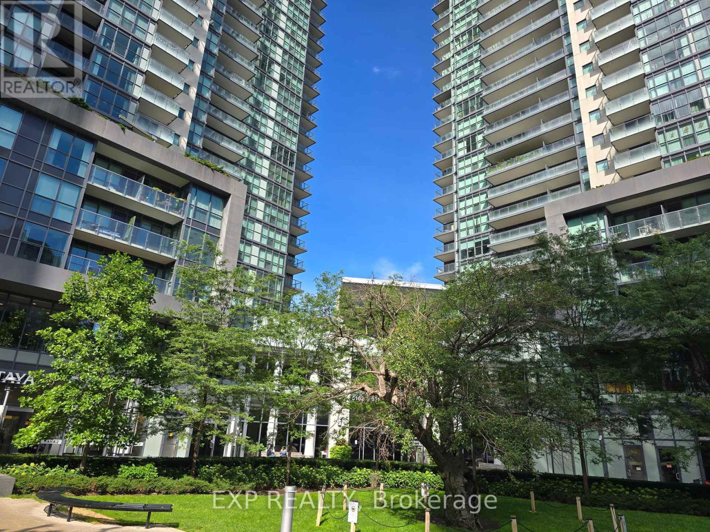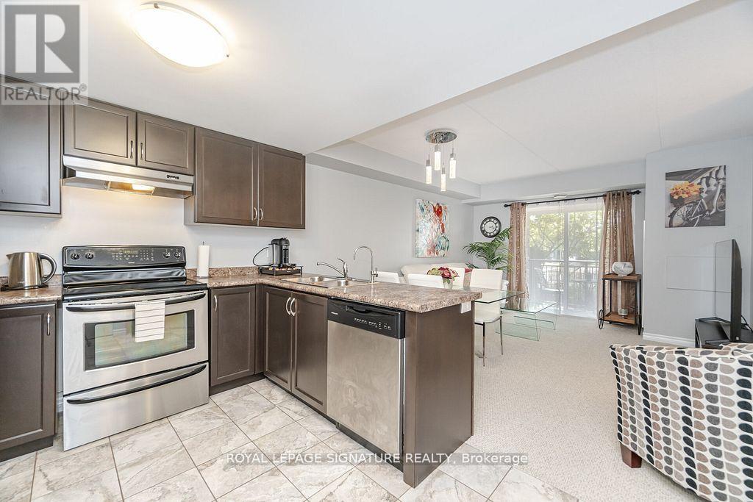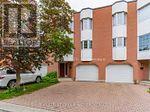50 - 2665 Thomas Street
Mississauga, Ontario
Bright And Spacious House Located In The Best School District, Walk To Thomas Middle School, John Frazer High School/ Gonzaga, Minutes To Streetsville Go, Credit Valley Hospital, Close To 401/403 Unit Is Backing To Park. Walk To Longos And Mcdonalds, Child Friendly Neighborhood. Well Maintained Condo Townhome. (id:61852)
Real Home Canada Realty Inc.
Ph31 - 700 Humberwood Boulevard
Toronto, Ontario
Welcome to luxury living in this spectacular Penthouse Suite on the 30th floor of a prestigiousTridel building. Featuring soaring 9.5-foot ceilings, this beautifully updated unit offers unobstructed south-east views of downtown Toronto, the Humber River, and surrounding parkland.The suite boasts fresh paint, elegant crown moulding, and brand-new porcelain tile and laminate flooring throughout creating a sophisticated and serene atmosphere.Enjoy unmatched convenience with a TTC stop at your doorstep and close proximity to hospitals, grocery stores, banks, shopping malls, and the GO Station. Building amenities are second to none, including 24/7 concierge and security, a fully equipped gym, swimming pool, sauna, tennis courts, party and recreation rooms, guest suites, car wash, electric car chargers, and ample visitor parking.This is city living elevated private, stylish, and close to everything. (id:61852)
Gate Real Estate Inc.
Upper - 43 Hallaran Road
Oakville, Ontario
Gorgeious Executive 4-bedroom detached home in the prestigious North Oakville community (Dundas & Post Rd). Offering nearly 3,000 sq. ft. of upgraded living space, this residence features soaring 10-ft ceilings on the main level and 9-ft ceilings on the upper level, a sun-filled open-concept layout, and hardwood/engineered flooring throughout.The gourmet chefs kitchen is a showpiece, boasting premium stainless steel appliances, granite/stone countertops, extended-height cabinetry, California shutters, and a large island perfect for both everyday living and entertaining. Each of the four spacious bedrooms includes its own ensuite, with the primary retreat offering a spa-inspired 5-piece bath and walk-in closet. Additional highlights includes laundry room on the Upper level with high-end washer/dryer, fenced yard, and double garage. (id:61852)
RE/MAX Real Estate Centre Inc.
22 Drew Brown Boulevard
Orangeville, Ontario
Welcome to the largest model offered in this prime standalone neighbourhood, where sophisticated design meets square footage. This all brick 2 storey home delivers a layout fitting for family and friends, plus the potential of an undeveloped walkout basement for limitless possibilities. The main floor offers a private office, a flexible formal dining room, and a warm inviting living room with a gas fireplace that connects seamlessly to the heart of the home, the chefs dream kitchen. Perfect for entertaining, whether it is kids at the breakfast bar or family and friends in the eat in area, you are well equipped to prepare meals of any magnitude on your 6 burner double oven Wolf range. A sleek backsplash wraps around the kitchen above polished quartz counters and a walk in pantry keeps supplies organized. You will be prepared to impress not only with your culinary skills but also with the stunning ambiance this home presents. The designer foyer, where a slatted wood wall and ceiling paired with a sculptural light signal that you are stepping into something special. Nine foot ceilings and eight foot doors add elegance and grandeur, complemented by upgraded lighting, fixtures, window treatments, and all hard surface flooring throughout the main level. Upstairs, the 4 bedroom 4 bathroom layout is designed for comfort and privacy, with every bedroom featuring its own ensuite. The primary retreat is a showstopper, offering double door entry, a massive walk in closet, a Parisian inspired feature wall framing a king size bed, and a luxurious ensuite with a glass shower, soaker tub, double sinks, and a smart toilet. For added convenience, the primary suite also features automatic window shades for effortless control of light and privacy. Outside, enjoy a family friendly community with ponds, trails, schools, shops, and parks close by. This one feels right and offers undeniable value. With no sidewalk in front and walking trails behind, do not want to miss this opportunity. (id:61852)
RE/MAX Real Estate Centre Inc.
Bsmnt - 52 Dunning Avenue
Aurora, Ontario
Beautiful Renovated 1 Bedroom Basement Apartment Located In The Heart Aurora. Laminate Flooring Throughout. Above Ground Windows. Large Bedroom with Semi-ensuite Bathroom. Modern Open Concept Kitchen. Steps To Yonge Street, Dr. G. Williams Secondary School, Parks, 24 HR YRT Bus Route, No Frills, Metro, Shopping Plazas, Restaurants. Minutes to Aurora GO, HWY 404 (id:61852)
Right At Home Realty
13 Wilcliff Court
Markham, Ontario
Immaculate Detached 3 Bedroom In Prime Greensborough Area, Hardwood Floors On Main Floor, Open Concept Kitchen With Quartz Countertops, Stainless Steel Appliances, Pot Lights, Finished Basement, Direct Access To Garage, Mins Yo Hwy 407, Retail, Parks, Banks, And All Amenities. (id:61852)
Elite Capital Realty Inc.
609e - 8110 Birchmount Road
Markham, Ontario
Luxurious Nexus Condo Built By Remington, Heart Of Downtown Markham. Steps To Goodlife, Cineplex, Banks, Ruth' Chris, Cafes, Popular Restaurants, Viva & Yrt; Close To Go Train And York University Campus (Under Construction). The Golden Corner' Large Living/Dining Facing East And 9" Celling, One Bed Room Plus Den, Den Can Be Used As A Bedroom. (All Photos Are From Previous Listing, Permission Obtained) (id:61852)
Central Home Realty Inc.
D209 - 69 Lebovic Avenue
Toronto, Ontario
Great Location With Easy Access To Major Highways. Three Large Office Rooms Fully Renovated And Furnished Office Ready To Start Your Business! Neighboring Eglinton Town Centre **EXTRAS** Tenants pay Gas and Hydro. Price include Property tax and Maintenance (id:61852)
RE/MAX Advance Realty
82 Boulton Avenue
Toronto, Ontario
Gorgeous Riverdale Luxury Modern Three Levels Townhouse! Just Steps From The Vibrant Queen Street E. This Home Has It All: Grand Open Concept Throughout, Hardwood Flooring, High Ceilings, Modern Fireplace, Detached Garage, Kitchen W S/S Appliances, Undermount Sink, Island...! Large Windows Allow In Tones Of Natural Light Throughout. 3rd Floor Master Retreat With His And Her Walk-In Closets & Massive 5 Piece Ensuite Bathroom. Do Not Miss It ! (id:61852)
Homecomfort Realty Inc.
3715 - 5168 Yonge Street
Toronto, Ontario
Live at the centre of it all! This stunning 2+1 bedroom, 3-bathroom condo in Gibson Square offers the ultimate in convenience and style. The bright, open-concept floor plan flows seamlessly onto a spacious south-facing balcony, bathing the suite in natural light. The functional layout features two generous bedrooms, three full bathrooms, and a flexible den perfect for a home office. Say goodbye to winter coats and umbrellas with direct underground access to the North York Centre subway, connecting you to the entire city with ease. Everything you need is just steps away, from grocery stores and restaurants to parks and the library. Enjoy world-class amenities including an indoor pool, a fully-equipped gym, guest suites, and a 24-hour concierge. Don't miss this opportunity for premier living in a prime North York location. (id:61852)
Exp Realty
111 - 67 Kingsbury Square
Guelph, Ontario
Welcome to 67 Kingsbury Square Unit 111 in Guelphs desirable Pineridge/Westminster Woods community. This bright ground-floor condo offers a spacious 2-bedroom plus den layout, perfect for first-time buyers, downsizers, or investors. The open-concept living space is filled with natural light and features a modern kitchen with stainless steel appliances, ample cabinetry, and a breakfast bar. A versatile den provides the ideal space for a home office or guest room. Two well-sized bedrooms, a 4-piece bathroom, and convenient in-suite laundry complete the interior. This home is both affordable and stress-free, with a low monthly maintenance fee of only $354 covering building upkeep. The location is unmatched, just minutes to Hwy 401 for easy commuting and steps from Guelph Transit, with direct routes to the University, downtown, and Guelph Central Station for GO and VIA service. Everyday amenities including grocery stores, restaurants, shopping plazas, and fitness centres are all nearby, along with scenic parks, playgrounds, and walking trails.Don't miss this opportunity to own a move-in-ready condo in one of Guelph's most sought-after neighbourhoods. (id:61852)
Royal LePage Signature Realty
21 - 703 Windermere Road N
London North, Ontario
This exceptional Ravine Lot, 4-bedroom, 4-bathroom condo townhouse is highly sought after, offering a peaceful environment with proximity to excellent schools. This property perfectly blends natural beauty and modern living, boasting stunning views that overlook a tranquil stream and lush wooded area. The home is designed with large windows on all three levels, allowing natural light to pour in and providing breathtaking views of the green backyard. The main level features a cozy wood-burning fireplace, ideal for creating a warm and inviting atmosphere in the spacious living area. The formal dining room offers a refined space for entertaining, while the stylish dine-in kitchen provides a perfect setting for family meals. The master bedroom is a private retreat with an ensuite 4-piece bathroom and a walk-in closet. The lower level features a walk-out bedroom offering direct access to the serene outdoor space. This home is ideally located close to a dog park, walking trails, Windermere Fields, the University of Western Ontario, and Masonville Mall, providing the perfect balance of convenience and nature. Don't miss the chance to make this stunning townhouse your new home! Brokerage Re (id:61852)
Zolo Realty
