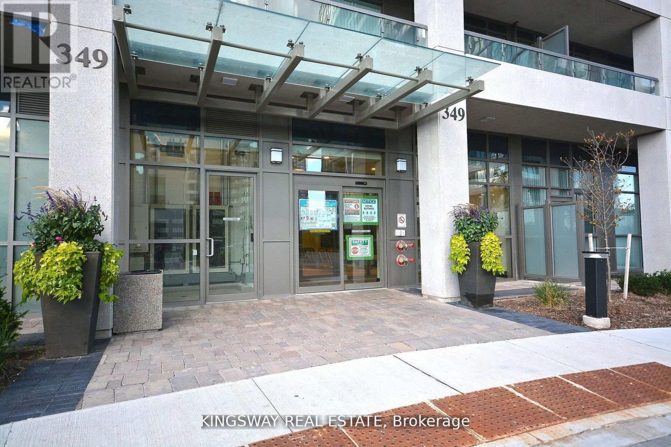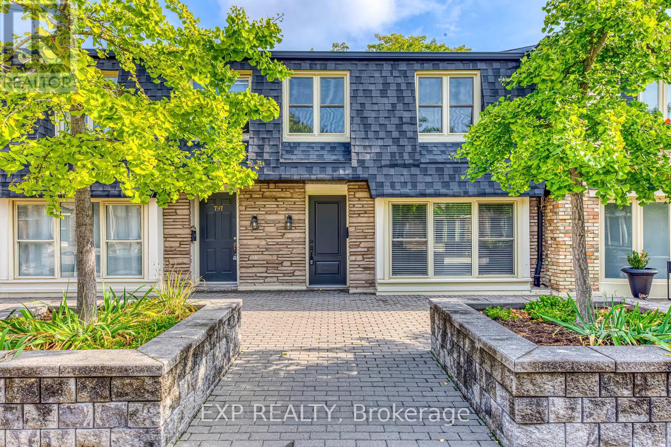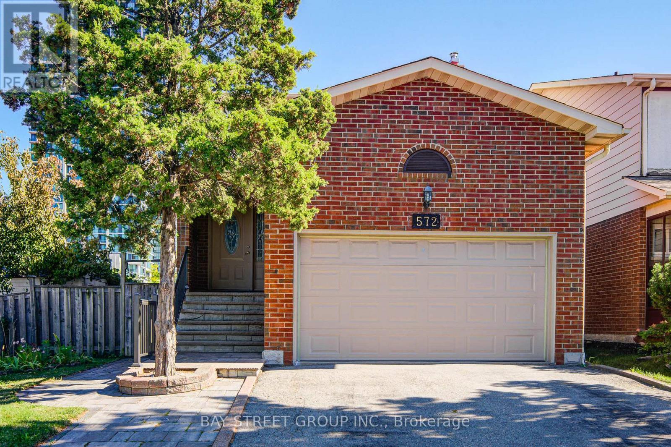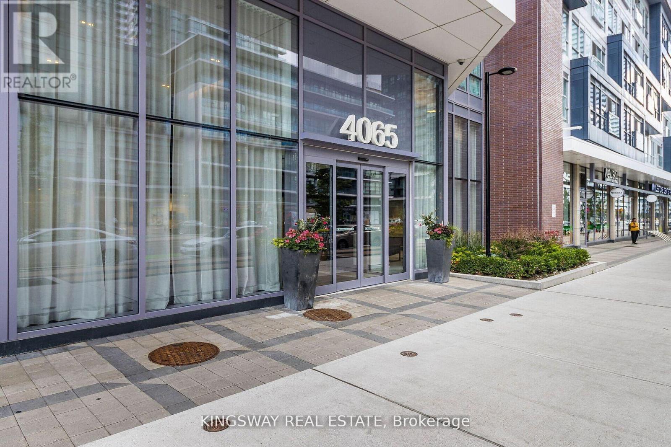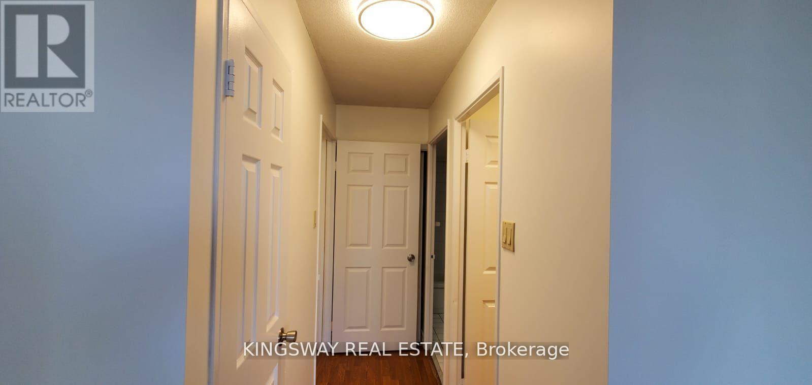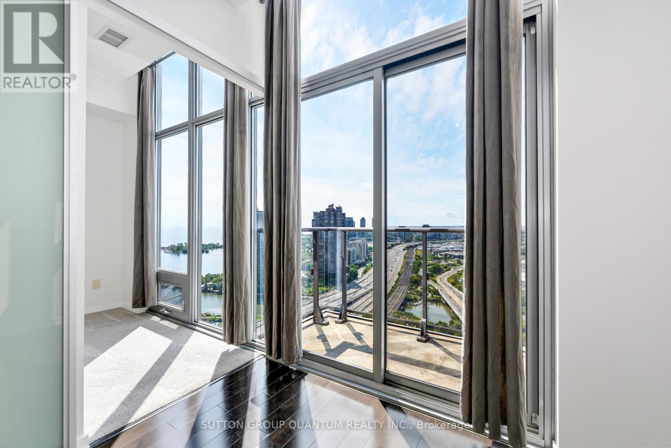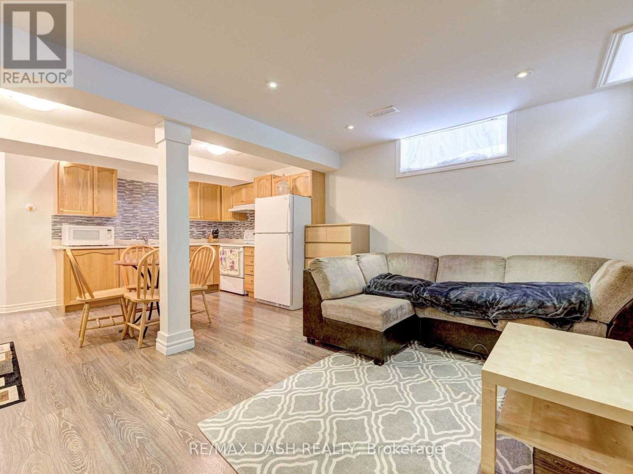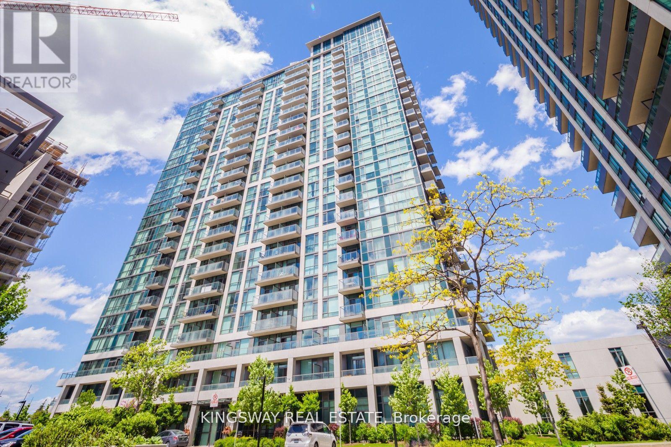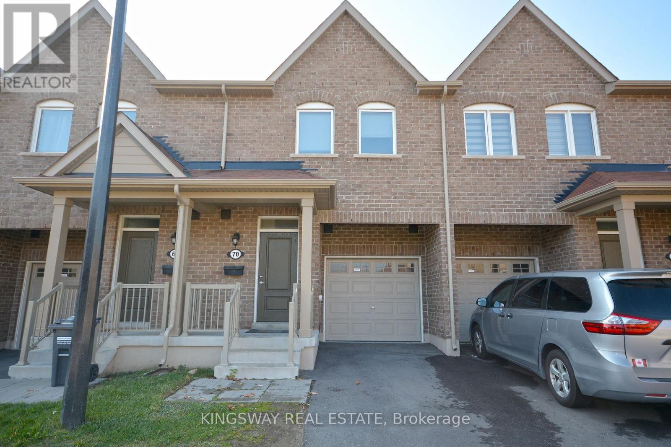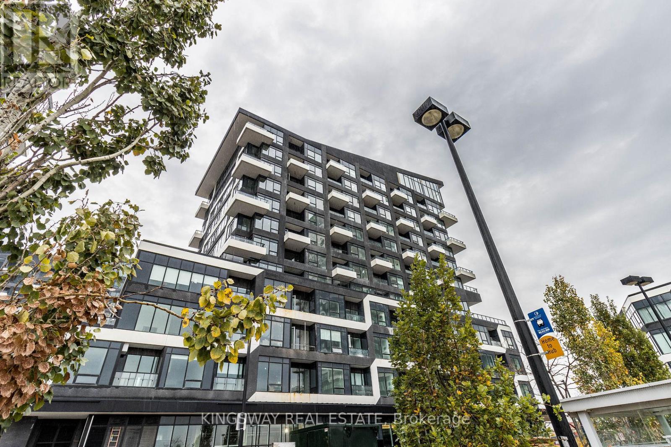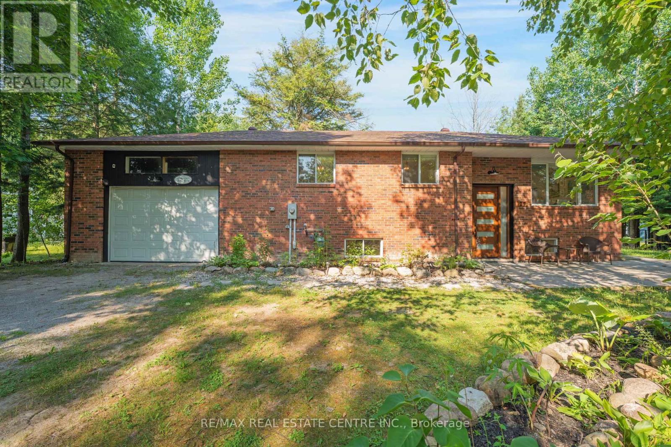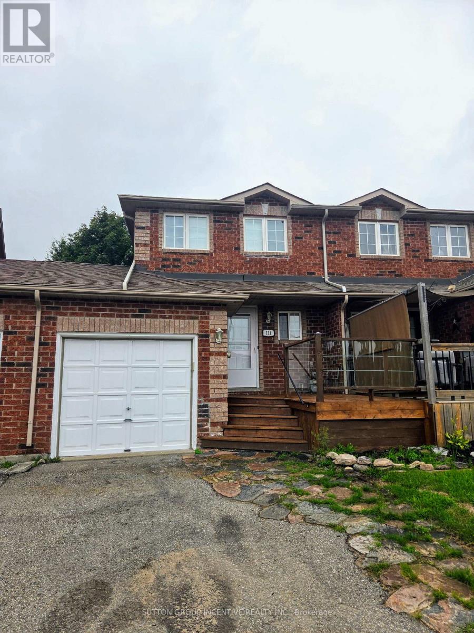217 - 349 Rathburn Road W
Mississauga, Ontario
Gorgeous 2-bedroom, 2-bathroom condo in the vibrant heart of City Centre. Featuring laminate flooring throughout the living room and bedrooms, stainless steel appliances in the kitchen, and elegant granite countertops. Located on 2nd Floor. No Hustle for waiting in elevator for higher floor. Feels like living in a home. Ideally located within walking distance to Square One Mall, Sheridan College, Well reputed Schools with bus pick up and drop off at the building, Mississauga Transit Station, Cineplex, and just a five-minute drive to Erindale Go Station and Hwy 403. Enjoy unbeatable convenience (id:61852)
Kingsway Real Estate
795 - 795 Hyde Road
Burlington, Ontario
Welcome to South Burlington! Nestled on a private courtyard with few neighbours, this 3bedroom, 3 bathroom condominium townhome will not disappoint!! With all major components being updated (HVAC; furnace, A/C, air cleaner, humidifier, hot water tank, windows, doors, insulation and backyard fencing), all that's left is for you to come and splash the home with your flavors. Strategically located with public transportation at your door, minutes walk to the Lakefront, shops, restaurants and super easy access to major highways. Whether you want to enjoy peace and quiet at home, a walk by the lake, capture the energy of the lakefront vibe -your heart's desires will be met!!! (id:61852)
Exp Realty
572 Rideau Gate
Mississauga, Ontario
Rarely Available! Huge 5-Level Backsplits 4+1 bedrooms and 5 bathrooms detached house with Separate entrance. Ideally situated in the heart of Mississauga yet embraced in a serene and safe low rise neighborhood. Stunning Stone/Concrete Front Entrance with iron Railings. Solid Wood Staircase, Carpet free throughout the whole house! Two sun filled generous sized ensuite, one with a walk in closet. Family Size Kitchen features Granite counter tops and a comfortable eat-in area. Mature Garden with Fruit Trees and vegetable beds, functional shed is a bonus. The second kitchen in the basement provides you the convenience of multiple uses of it. This property stands out with its super location, steps to Sq 1, Celebration square T&T, Shoppers and all kinds of shops and restaurants; six minute drive to the top ranking school, The Woodlands Secondary school. This most popular multi level beautiful house offers you a versatile choice to enjoy your beautiful living there while having supportive extra income if you like. It is also the most sought after type of investment property for making maximum rent income. This home is truly one-of-a-kind and ready to welcome its next family. (id:61852)
Bay Street Group Inc.
3311 - 4065 Confederation Parkway
Mississauga, Ontario
Gorgeous Luxury living awaits in this stunning high-floor 1-bed, 1-bath Condo at Square One! This sun-filled unit features a modern open layout, upgraded kitchen with quartz countertops & stainless steel appliances, ensuite laundry, and a large south-facing balcony. Enjoy world-class amenities: gym, rock climbing wall, basketball court, workspaces, party & games rooms. Prime location near UTM, Sheridan, T&T, Square One, and top dining. Easy access to 403, 401, 407, QEW, airport & transit. Don't miss this incredible opportunity! (id:61852)
Kingsway Real Estate
1706 - 4470 Tucana Court
Mississauga, Ontario
Gorgeous Spacious 2 Bedroom and Den with a cozy solarium! 2- Full bath unit Features laminate floors, crown molding, and a sun-filled solarium with southeast views. Bright kitchen with stainless steel appliances. Master bedroom with walk-in closet and unsuited bath, plus a second bedroom with access to the solarium. Includes locker and parking. Great amenities: 24/7 concierge, gym, pool, sauna, tennis courts, and more. Close to TTC, highways, Square One Mall, Walmart, Grocery Stores , Banks, Shopping, Amenities and much more. Must see (id:61852)
Kingsway Real Estate
3509 - 105 The Queensway Avenue
Toronto, Ontario
The Perfect Pad for Your Next Adventure! Nestled in a vibrant neighborhood, Penthouse Suite 3509 in the NXT2 building, offers the perfect blend of city convenience and tranquil living. Enjoy easy access to trendy spots to hang out with friends on the beach and take advantage of nearby cycling trails for a relaxing ride. Live the high life in a prime location! (id:61852)
Sutton Group Quantum Realty Inc.
Lower - 14 Ness Road
Brampton, Ontario
Large 1 Bdrm & 1 Washrm. Lower unit, Close To Credit River,Hwy 407/401,Walking Distance To Roberta Bonder School (id:61852)
RE/MAX Dash Realty
Ph 111 - 349 Rathburn Road
Mississauga, Ontario
Gorgeous Pent house Unit with Perfect Location In The Heart Of Downtown Mississauga. Close to Square One Mall, Walking distance to GO Station Absolutely Stunning 650 Sq. ft. Approx. 1 Bedroom + Den Condo W/ Walk Out To Balcony South view looking towards Lake Ontario And Is Only Steps Away From All The Essentials Amenities like Walmart, Grocery, Shopping GO station, Hwy 403 . With 9' Ceiling, Open Concept With Large Windows, Granite Counter, Laminate Floor. Ensuite Laundry. Large Bathroom And Closet Compared To Other Units In Building. Awesome Amenities: Indoor Swimming Pool/Whirlpool/Saunas, Gym/Exercise Room, Billiards Room, Home Theatre, Dining/Party Room W/ Kitchen, Conference Room. (id:61852)
Kingsway Real Estate
70 - 50 Edinburgh Drive
Brampton, Ontario
Stunning, Modern Townhome with Walk-Out Basement in Desirable West Brampton! Located in a newly developed and highly sought-after neighborhood, this beautiful home offers convenient access to Highways 407 and 401. Enjoy the ease of having new schools, shopping plazas, grocery stores, banks, and restaurants all just a short walk away. The spacious basement boasts a walk-out to a private patio overlooking a peaceful ravine perfect for relaxing or entertaining! (id:61852)
Kingsway Real Estate
346 - 2485 Taunton Road
Oakville, Ontario
Gorgeous Beautiful Condo features1 Bedroom plus Den. Over 625 Sq. ft. including balcony, Located in Oak & Co at the intersection of Trafalgar Road and Dundas Street East, this residence is surrounded by cafes, restaurants, schools, parks, and more. . It is offering an excellent location near Sheridan College, the new Oakville Trafalgar Memorial Hospital, and just a minute's walk from the Uptown Bus Terminal. It provides quick access to Highway 407 and 403, Oakville GO station, grocery stores, and restaurants, ensuring everything you need is within reach. Amenities feature a Chef's Table and Wine Tasting Room, BBQ terrace, Fitness Centre, Pool, and Pilates Room and more. Bonus: The Unit will be professionally painted and cleaned before the closing date. (id:61852)
Kingsway Real Estate
27 Irene Road
Tiny, Ontario
Client RemarksWelcome to Redbrick Hideaway, just 200 metres from the sandy shores of Georgian Bay. This beautifully furnished four-season brick bungalow offers a peaceful retreat where you can relax with family or entertain guests in style. Nestled on a large, private, treed lot, its the perfect place to enjoy the best of Georgian Bay living, only 90 minutes from the GTA. You'll find golf courses, hiking, snowmobiling, and skiing trails nearby, with Balm Beach just 2 km away, shopping, dining, and entertainment 10 minutes away, Midland Harbour 15 minutes away, and Wasaga Beach only 20 minutes away.Inside, the open-concept layout features three spacious bedrooms and two full bathrooms. The fully equipped kitchen boasts top-of-the-line appliances along with a water treatment system and water filtration for added convenience. Whether you're preparing gourmet meals or unwinding by the indoor fireplace, the main level is designed for both comfort and ease. The lower-level recreation room includes a wet bar, laundry facilities, and plenty of space to relax or entertain. High-speed internet is available, and two smart TVs ensure you stay connected and entertained.Step outside to your own private backyard oasis featuring a large deck, BBQ, and fire pitideal for summer evenings with friends and family. Enjoy shared beach access just a one-minute walk away, plus a nearby boat launch and park at Jackson's Point. The home offers parking for four vehicles in the driveway, eliminating the need for street parking. Central air conditioning ensures year-round comfort, while exterior security cameras provide added peace of mind.Redbrick Hideaway is your opportunity to lease a turn-key, fully furnished home or cottage getaway in one of Georgian Bays most desirable locations. Dont miss the chance to experience the beach lifestyle in complete comfort and style. $3000 Unfurnished and $3400 Furnished (id:61852)
RE/MAX Real Estate Centre Inc.
111 Dunsmore Lane
Barrie, Ontario
Beautiful 2+1 Bedroom townhouse in the east end of Barrie. Well maintained and freshly painted. Featuring a functional layout, this home also includes a partially finished basement with an additional bedroom or office space, perfect for the working professional. Enjoy a large, fully landscaped yard with no neighbors behind, offering peace, privacy and plenty of room for outdoor activities. A one car garage provides parking and additional storage. Conveniently located close to RVH, schools, parks, shopping, transit and HWY 400. Utilities extra. Available Immediately! (id:61852)
Sutton Group Incentive Realty Inc.
