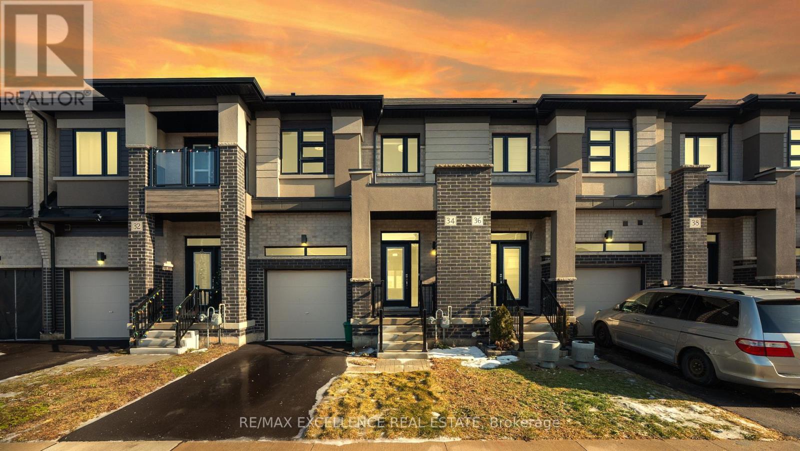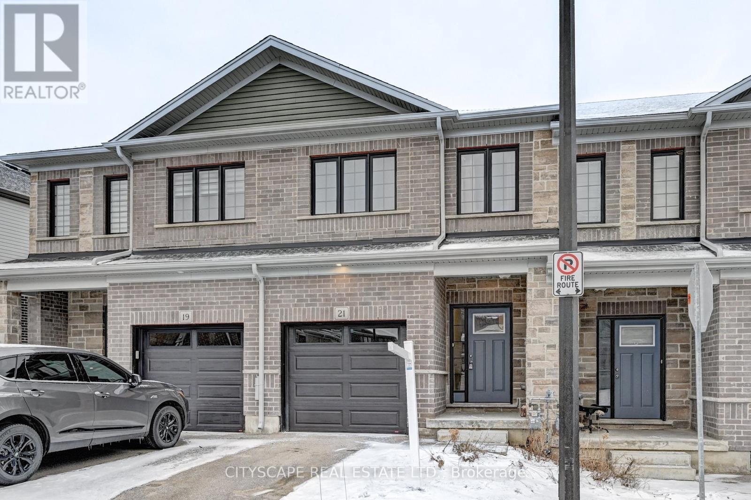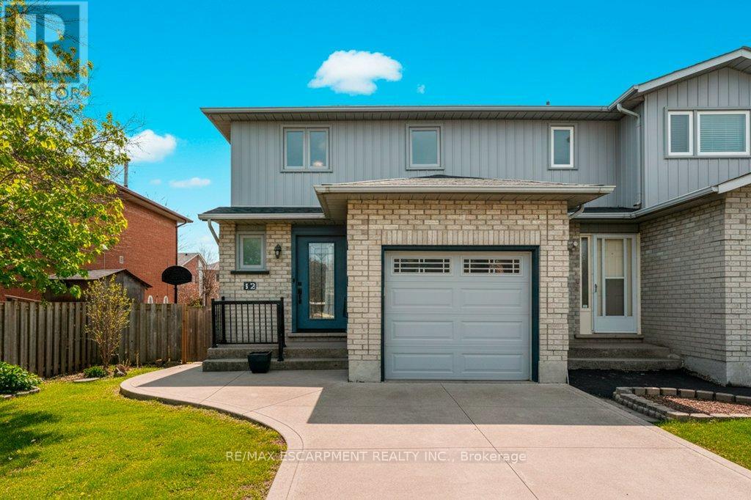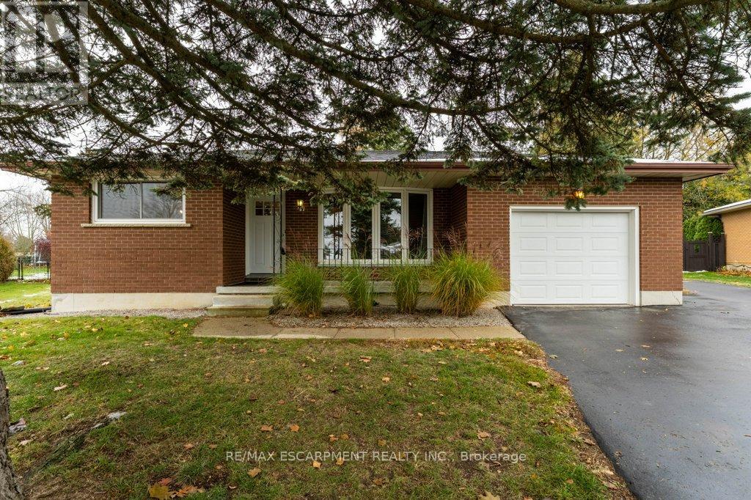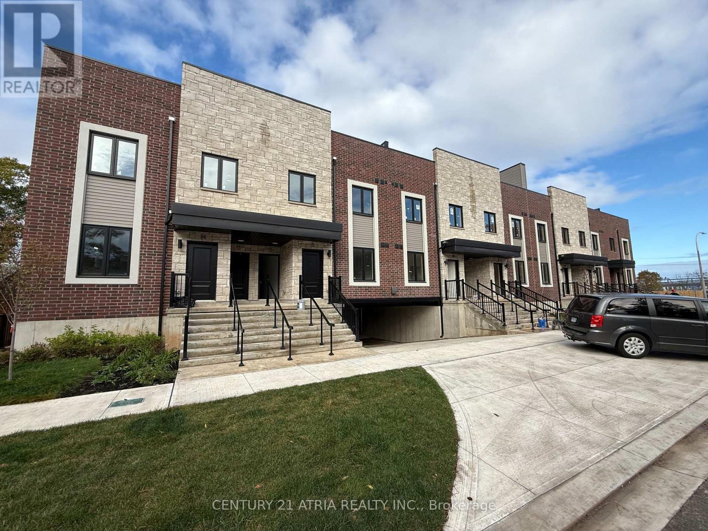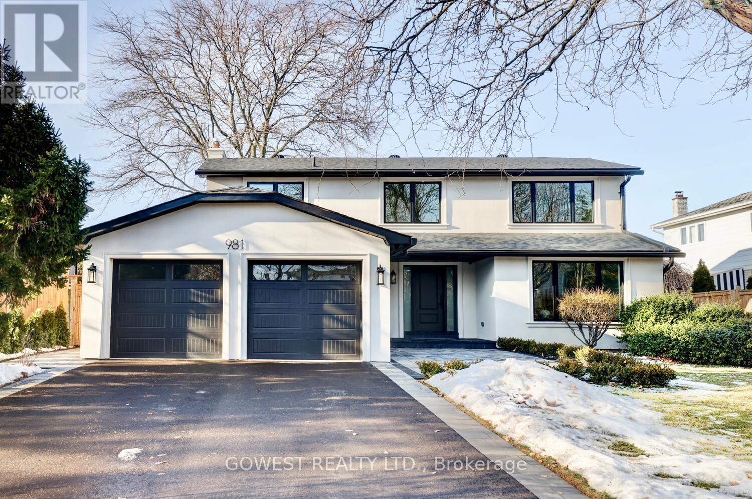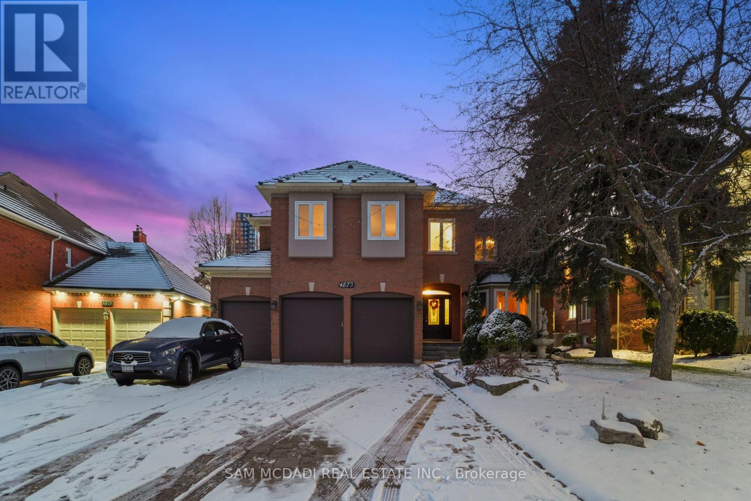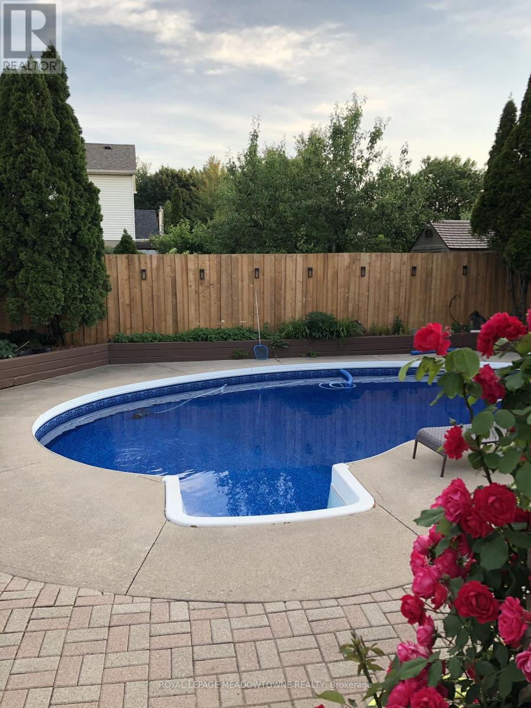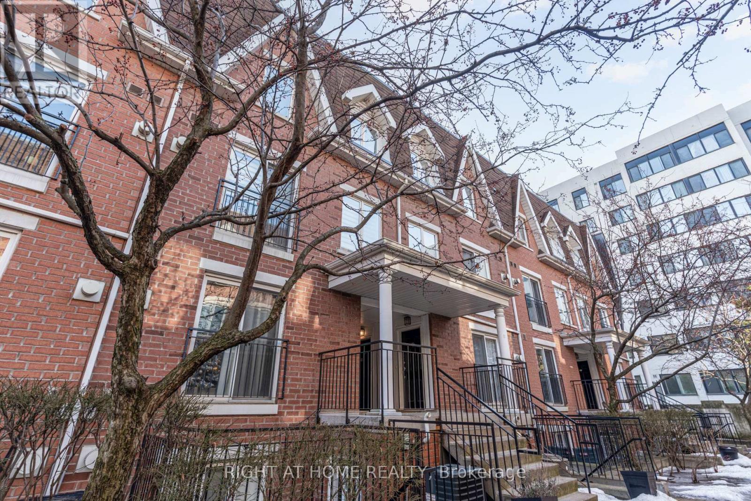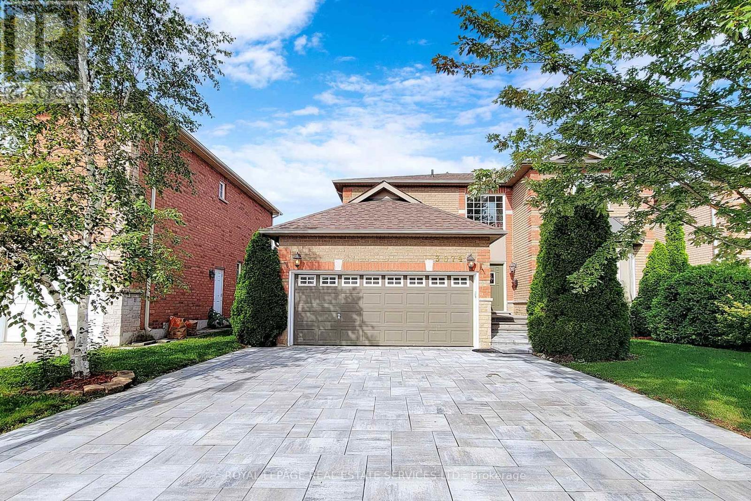34 Bowery Road
Brantford, Ontario
Welcome to this beautifully upgraded 3-bedroom, 2.5-bath townhouse, offering nearly 1,600 sq. ft. of refined living space, designed for modern lifestyles. The bright, open-concept main floor features a sleek contemporary kitchen with upgraded cabinetry, quartz countertops, backsplash, and stainless steel appliances, seamlessy connected to spacious living and dining areas. Large windows throughout the home flood the space with natural life, enhanced by 9-ft ceilings, zebra blinds and upgraded flooring and stairs with no carpet. Upstairs, 3 spacious bedrooms include a primary suite with a walk-in closet and 5 pc private ensuite, along with additional 4 pc bathroom upstairs. Additional highlights include inside garage access, in-unit laundry, backyard ideal for relaxing or entertaining. Located in a quiet, family-friendly sought-after community close to top schools, parks, Grand River trails, shopping, golf and offering quick access to Hwy 403, this move-in ready home combines thoughtful upgrades, comfort and an exceptional location. Perfect for First Time Home Buyers or anyone downsizing. (id:61852)
RE/MAX Excellence Real Estate
21 Woodedge Circle
Kitchener, Ontario
Enjoy comfortable living in a well-maintained townhome located in one of Kitchener's fast-growing, family-friendly communities. The main floor offers an open-concept layout with hardwood flooring throughout, featuring a functional kitchen with stainless steel appliances including a built-in microwave, custom backsplash, undermount sink, and breakfast bar. The breakfast area provides a walkout to a large 12-foot deck and a generous backyard. The upper level includes a primary bedroom with a walk-in closet and 4-piece ensuite, along with additional spacious bedrooms filled with natural light. A conveniently located second-floor laundry room with sink eliminates the need to access the basement for daily use. The unfinished basement offers flexible space suitable for storage, a small gym, or a home office. Ideally situated close to public and Catholic schools, parks, playgrounds, walking trails, greenbelts, the Huron Natural Area, community centre, medical clinics, childcare facilities, grocery stores, restaurants, pharmacies, and Sunrise Shopping Centre. Easy access to public transit and Highway 401 via Homer Watson Boulevard makes this location convenient for commuters traveling to Waterloo, Cambridge, Guelph, or the GTA. (id:61852)
Cityscape Real Estate Ltd.
12 Meteor Boulevard
Hamilton, Ontario
When location is key! If you are looking for quiet and convenient, welcome home to 12 Meteor Blvd. Stoney Creek! This freehold home has been lovingly cared for by one owner! Easy access to the extra wide fenced yard in this immaculate townhome. Family sized and ready with 3 bedrooms and 1.5 Baths. Quick and easy access to the highway, close to schools and a very quiet area! Updates include Front door 2016, windows 2009, Bath fitter tub surround, toilets, and taps and kitchen tap, Concrete Driveway 2015, Furnace and C/A 2013, Shingles 2025. Commuters look here for easy access, close to the New Costco at Fifty road, walk to some great restaurants and many parks! (id:61852)
RE/MAX Escarpment Realty Inc.
14 Orchard Crescent
Norfolk, Ontario
Welcome Home to 14 Orchard Crescent. Wonderful 3+1 bedroom, 2 bath backsplit with Full In-Law Suite in the picturesque town of Waterford - a perfect opportunity for multi-generational living. The main level affords a recently refreshed eat-in kitchen, brand-new flooring and new windows installed (2024). (Front window replaced previously). Upstairs you will find 3 bedrooms with new flooring, in-suite laundry, and a full bath. Head down to the first lower level where you'll find a spacious family room with woodstove, large above-grade windows, and a second kitchen with breakfast bar. Private entrance to the backyard makes this a complete in-law suite. A versatile 10'x16' bunkie/mancave/she-shed for hobbies or relaxation. Oversized pie-shaped lot on a quiet crescent with parking for 5, plus garage. Get ready to explore the Waterford Ponds, Heritage Trail, antique markets & local breweries. Conservation areas nearby for paddling, fishing, or simply enjoying the peaceful countryside. Note: some pictures are virtually staged. (id:61852)
RE/MAX Escarpment Realty Inc.
11 - 2 Slessor Boulevard
Grimsby, Ontario
Modern 3+Den, 3-Bath Stacked Townhome in the Heart of Grimsby! Welcome to this beautifully designed 1520 sqft stacked townhouse offering the perfect blend of space, style, and convenience. Featuring 3 spacious bedrooms plus a versatile den -can be used as 4th bedroom - and 3 modern bathrooms, this home is perfect for families, professionals, or investors. Enjoy an open-concept layout with a bright and airy living/dining area, large windows, and contemporary finishes throughout. The kitchen boasts stainless steel appliances, sleek cabinetry, and a breakfast bar, ideal for entertaining or casual meals. The primary suite includes a walk-in closet and private ensuite, while the other bedrooms are generously sized. Step out onto the 250sqft private terrace for morning coffee or evening relaxation. Additional features include in-unit laundry, ample storage, and dedicated parking. Comes with 2parking and 1 Locker! Located in a sought-after community, you're just minutes from lakefront trails, local shops, GO Transit, QEW access, schools, and parks. Don't miss this incredible opportunity to own in one of Grimsby's most desirable neighborhoods! (id:61852)
Century 21 Atria Realty Inc.
981 Valdese Drive
Mississauga, Ontario
Welcome to this fully renovated 4-bedroom, 4-bathroom home, quietly set on a family-friendly street in one of Mississauga's most established neighbourhoods. Thoughtfully redesigned from top to bottom, this residence offers true turnkey living, where the heavy lifting has already been done.The fully renewed exterior features new stucco, roof, windows, door, garage doors, driveway, and interlocking wrapping around the home, blending timeless design with peace of mind for years to come. The backyard unfolds into a private oasis with an in-ground pool and new liner, setting the stage for unforgettable summer moments.Inside, oversized windows flood the home with natural light, creating warm and inviting living spaces. The heart of the home is the chef-inspired kitchen, equipped with high-end built-in appliances, custom cabinetry, and premium finishes, designed for everyday living and effortless hosting. Elegant details such as crown moulding, pot lights, and a cozy gas fireplace elevate the main living areas. Bathrooms have been fully updated and feature heated floors, custom vanities, and quality fixtures, adding comfort and lasting value. The primary suite serves as a private retreat, complete with a custom walk-in closet designed for both style and function.Set within a welcoming, family-oriented neighbourhood close to parks, schools, and amenities, this exceptional home represents a smart investment in lifestyle, comfort, and future value. Simply move in and enjoy. (id:61852)
Gowest Realty Ltd.
4873 Forest Hill Drive
Mississauga, Ontario
Discover this beautifully appointed executive family residence in the vibrant Erin Mills community, just minutes from Erin Mills Town Centre, Credit Valley Hospital, UTM, parks/trails, restaurants, GO transit, and major highways 403/ 401 & QEW. Offering over 6,000 SF of finished living space designed for those who appreciate comfort, and convenient living. Set within one of Mississauga's most sought-after school districts, this home blends thoughtful design with everyday ease. Step inside to an inviting main level where natural light pours through expansive windows, highlighting the home's open flow. The kitchen, breakfast area, and warm family spaces connect seamlessly, perfect for relaxed family mornings or elegant evenings of entertaining. Formal living and dining rooms bring a sense of occasion, while the main-floor office provides a quiet, inspiring workspace. Ascend upstairs where 4 well-proportioned bedrooms with walk-in closets and ensuites/semi-ensuites offer comfort for the entire family. The primary suite feels serene and secluded, designed as a restful escape. The lower level expands the home further with a generous open-concept recreation room anchored by a gas fireplace, a full kitchen, sauna, exercise room, and convenient walk-up access to the laundry room. Additionally, a practical main-floor laundry room offers direct access to the oversized three-car garage, adding to the home's effortless functionality. Enjoy the private outdoor retreat crafted for gathering and unwinding. Here, professional interlock stonework frames an inground chlorine pool, a charming gazebo, and a full sprinkler system, an ideal backdrop for summer hosting. (id:61852)
Sam Mcdadi Real Estate Inc.
6486 Edenwood Drive
Mississauga, Ontario
Welcome to a sun flooded salt water pool and kitchen design. This is a spectacular model that faces is the best direction to enjoy a beautiful inground pool all day, everyday. Enjoy a fully finished separate entrance lower-level in-law suite basement with a second kitchen move-in ready and includes a huge six (6) car parking on a fantastic street. The brand-new ensuite bathroom is beautiful, private and super clean. In addition, the second floor main bathroom offer gleaming new tile, a deep water tub and his/hers double sink. Just show & sell this move in ready detached home in a wonderful neighbour. Owned Hot water tank, owned furnace, owned air conditioner, Salt water pool and equipment is excellent condition, garage door opener, central vacuum and equipment, stainless steel appliances, May Tag washer & dryer, frigidaire refrigerator. Natural gas barbeque. All brand new fences. The privacy is sensational as the salt water pool area, sun tanning decks, diving board and sliding doors all enjoy the terrific well-groomed landscaping. The back yard private, just take a good look at the summer salt water pool photos! (id:61852)
Royal LePage Meadowtowne Realty
422 - 11 Bronte Road
Oakville, Ontario
Bronte Village is where Oakville slows down-in the best possible way. Known for its tight-knit community, marina lifestyle, and effortless access to the lake, this neighborhood blends coastal energy with everyday convenience. It's refined without being fussy, lively without being loud-an enclave for those who appreciate lifestyle as much as location. Welcome to resort-style living at The Shores, where every day feels like a curated escape in the heart of Bronte Village. Built by Cityzen Development Group, this refined one-bedroom + den residence is a masterclass in calm, contemporary living-designed for those who appreciate beauty, balance, and a little bit of magic at home. Inside, brand new premium engineered hardwood floors set the tone, flowing seamlessly into a sleek, kitchen with granite countertops-perfect for slow mornings and effortless entertaining. The spa-inspired ensuite with deep soaker tub invites you to unwind and exhale, while the versatile den offers the ideal space for a home office, reading nook, or creative retreat. But the true showstopper? An oversized private terrace overlooking the marina and charming Bronte shops-your front-row seat to golden sunsets, lake breezes, and main-character moments year-round. It's the kind of outdoor space that instantly slows time and reminds you why you chose this lifestyle. Residents enjoy access to exceptional amenities, including a fully equipped fitness centre with rooftop lake views, a dedicated yoga studio, and a resort-style outdoor pool with cabanas-bringing vacation energy home, every single day. Elegant, serene, and effortlessly stylish, this is more than a home-it's a lifestyle upgrade. Come see why The Shores is THE place to live in Bronte. (id:61852)
Psr
918 - 16 Laidlaw Street
Toronto, Ontario
THIS ABSOLUTELY STUNNING 2 BEDROOM TOWNHOUSE FEATURES A BEAUTIFULLY RENOVATED KITCHEN COMPLETE WITH AN ADDED CENTRE ISLAND OFFERING MORE SPACE AND STORAGE FOR YOUR KITCHEN NEEDS. THE BRIGHT AND OPEN CONCEPT LIVING/DINING ROOM WELCOME YOU IN AS YOU ENTER GIVING YOU FUNCTIONALITY AND AMPLE SPACE ALL IN ONE. THE PERFECT BALANCE OF AN INDOOR/OUTDOOR SPACE WITH LARGE WINDOWS IN YOUR LIVING AREA AND BEDROOMS. 2 SPACIOUS BEDROOMS WITH YOUR PRIMARY ROOM WALKING OUT TO A LOVELY PATIO, JUST PERFECT FOR YOU TO ENJOY YOUR MORNING COFFEE AND GET SOME FRESH AIR. A ROOMY DEN SPACE FOR ANY OF YOUR OFFICE OR EXTRA STORAGE NEEDS. A LOVELY 4PC BATHROOM SITUATED IN THE MIDDLE OF THE HOME. THIS IS YOUR CALM OASIS IN THE MIDDLE OF THE CITY. FRESHLY PAINTED. BEING SO CLOSE TO ANYTHING YOU WANT; THIS IS A COMMUTER'S DREAM. WITH THE KING ST AND EXHIBITION GO SO CLOSE, YOU CAN GET TO WHERE YOU NEED TO GO IN NO TIME. STEPS TO RESTAURANTS, CAFES, TRANSIT, AND SO CLOSE TO HIGHWAYS, GROCERY STORES AND SO MUCH MORE! (id:61852)
Right At Home Realty
3074 Shannon Crescent
Oakville, Ontario
Located in Oakville's sought-after Bronte area near the Harbour Club and lake front, this charming detached home offers 4 bedrooms and 4 bathrooms in a welcoming, family-oriented neighborhood just steps from the lake. The home is well maintained and set on a quiet pocket with a large, private backyard featuring newer interlocking stone. Inside, you'll find hardwood floors and crown moulding throughout, a spacious family room ideal for entertaining, and a cozy two-way fireplace. The professionally finished basement adds valuable living space. The primary bedroom includes a luxurious 6-piece ensuite. A perfect blend of comfort, space, and location. (id:61852)
Royal LePage Real Estate Services Ltd.
3424 Millicent Avenue
Oakville, Ontario
Welcome to luxury living in the heart of Oakville's vibrant Uptown Core at 3424 Millicent Ave-an exceptional opportunity to own a brand-new 2024 home in the highly sought-after Seven Oaks community. Situated on a generous 38' wide lot and featuring a rare triple-car garage, this impressive 2-storey residence offers approximately 3,100 sq. ft. of beautifully designed living space. Step inside through the elegant sunken foyer and experience an airy open-concept main floor enhanced by 10' smooth ceilings and refined luxury finishes throughout. The expansive great room flows seamlessly into the breakfast area and chef-inspired kitchen, creating an ideal space for both everyday living and entertaining. A main-floor den provides flexible use as a home office or additional bedroom. Upstairs, you'll find 4 spacious bedrooms and 3.5 bathrooms, including a luxurious primary suite complete with an oversized walk-in closet and spa-like ensuite. The thoughtfully designed layout also includes a convenient second-floor laundry room. Enjoy the ease of a low-maintenance courtyard with no traditional backyard-perfect for a lock-and-leave lifestyle. Ideally located close to shopping, dining, parks, schools, and major highways, this stunning home delivers modern luxury, comfort, and convenience in one of Oakville's most desirable neighbourhoods. A true standout in Uptown Core living. (id:61852)
Exp Realty
