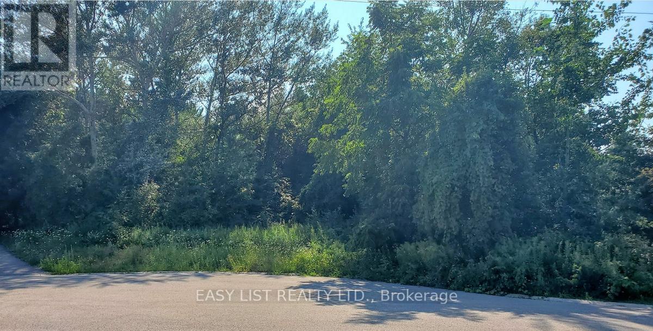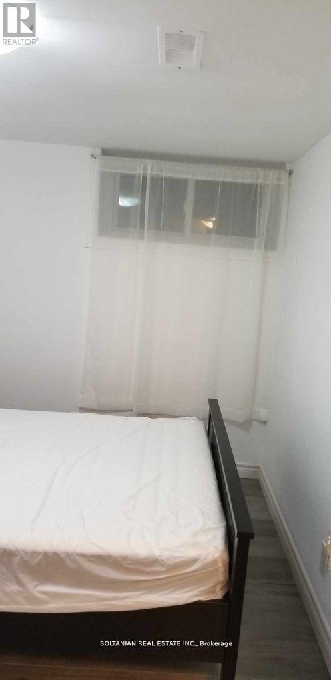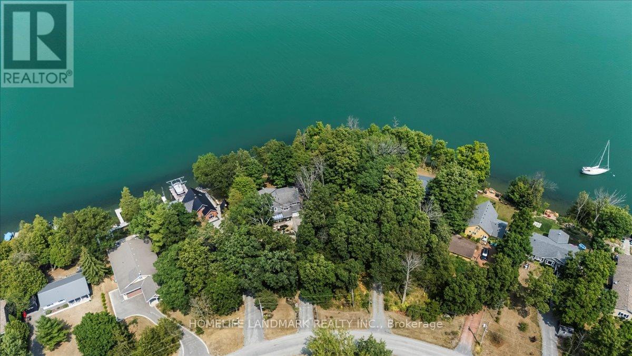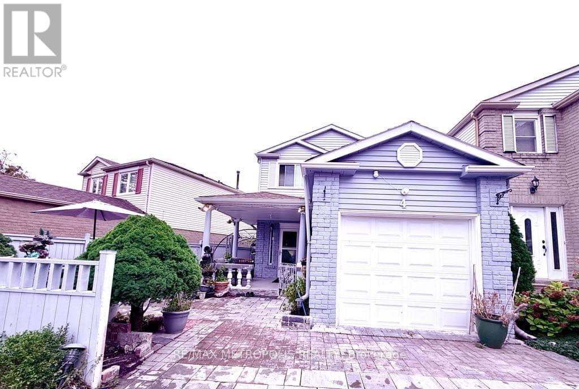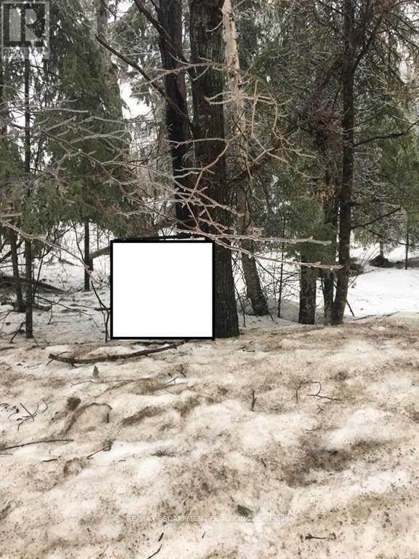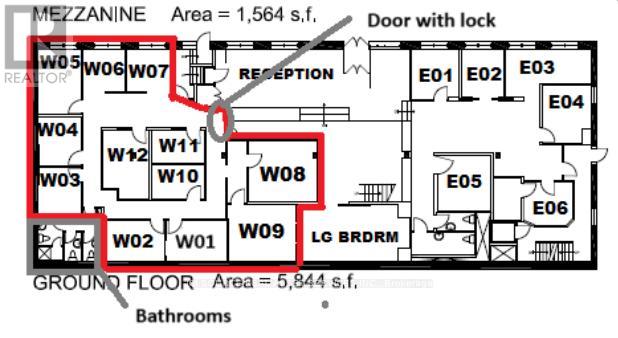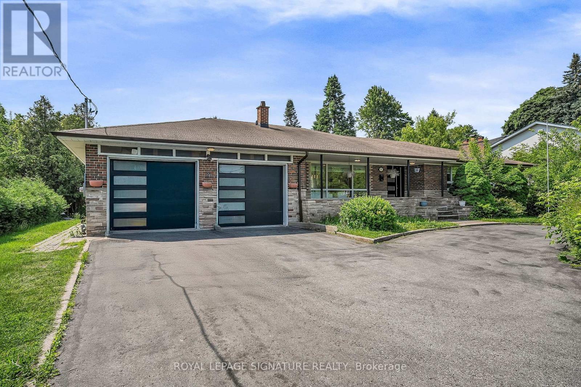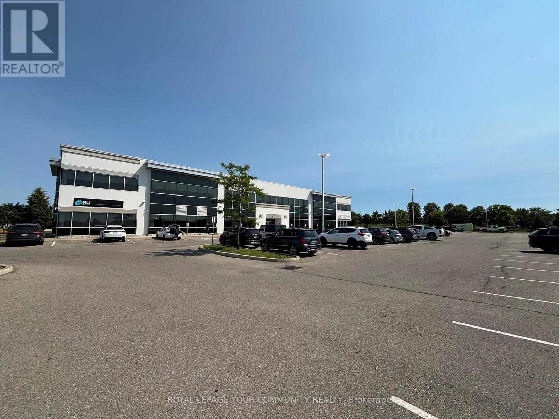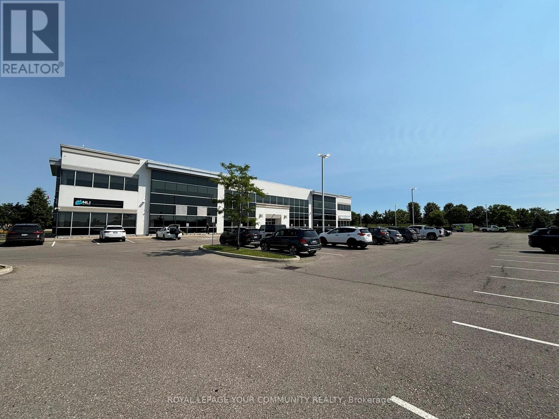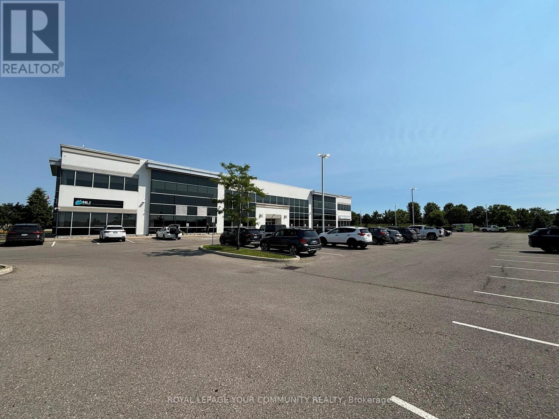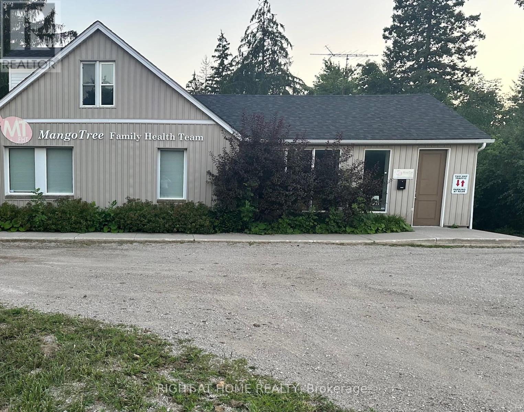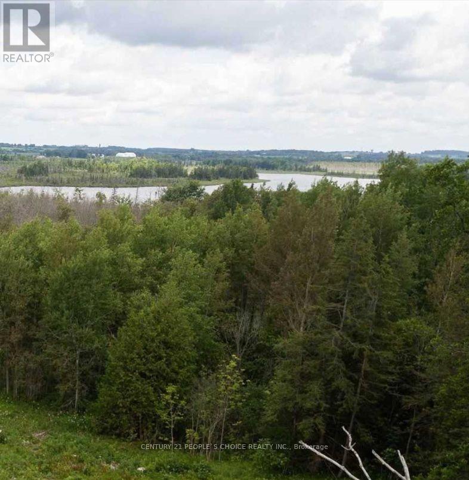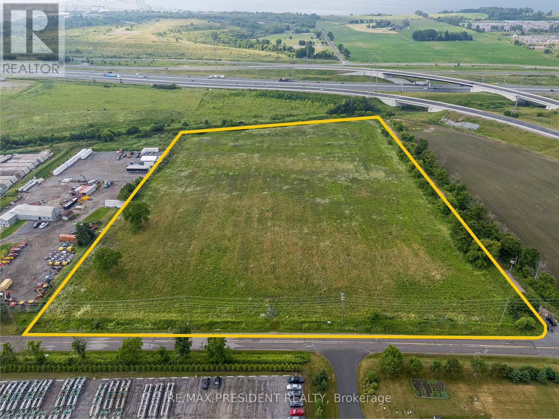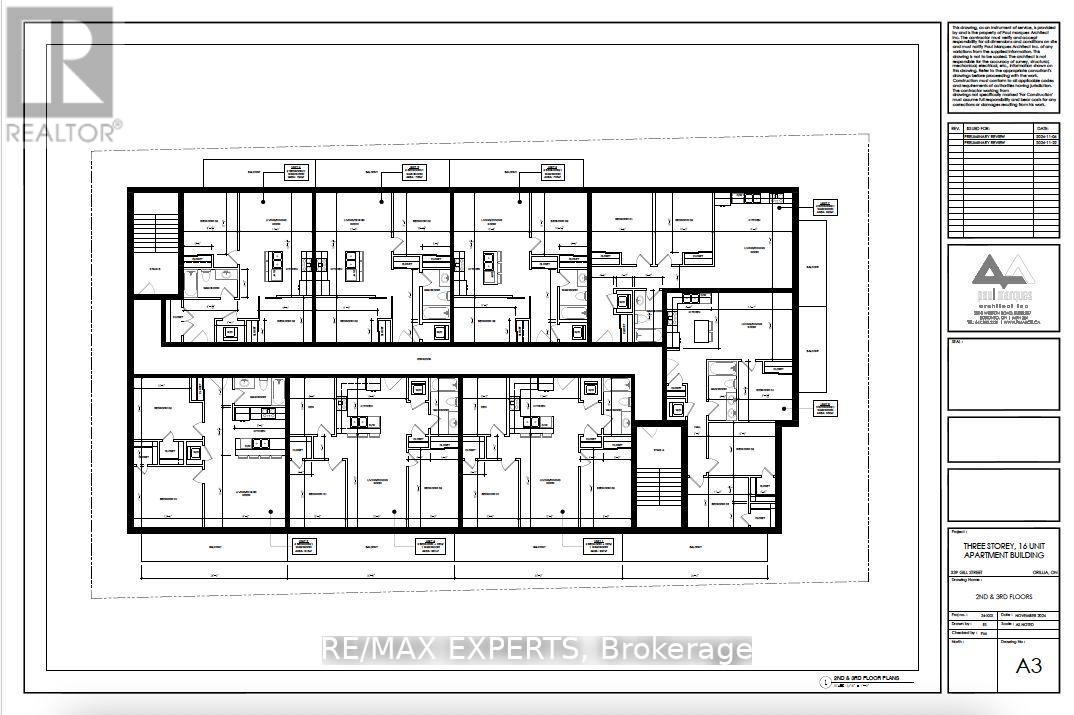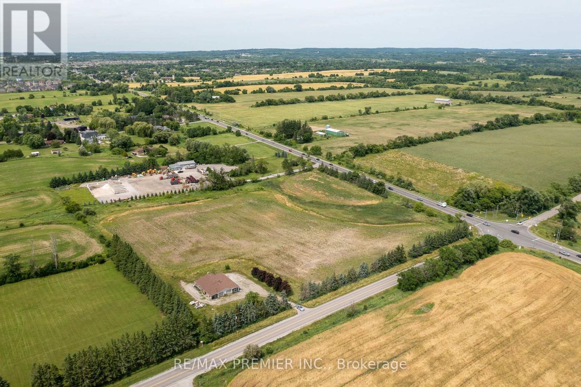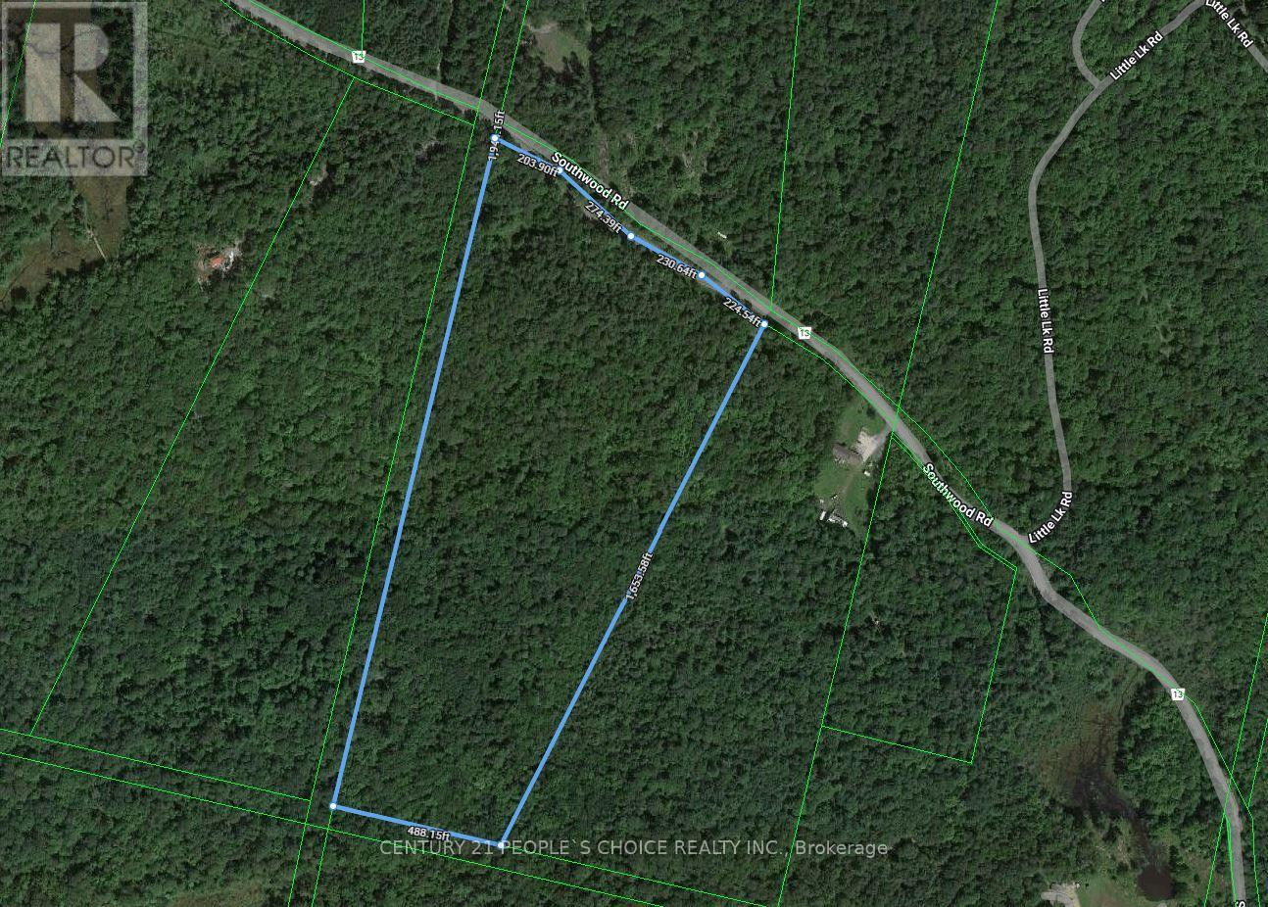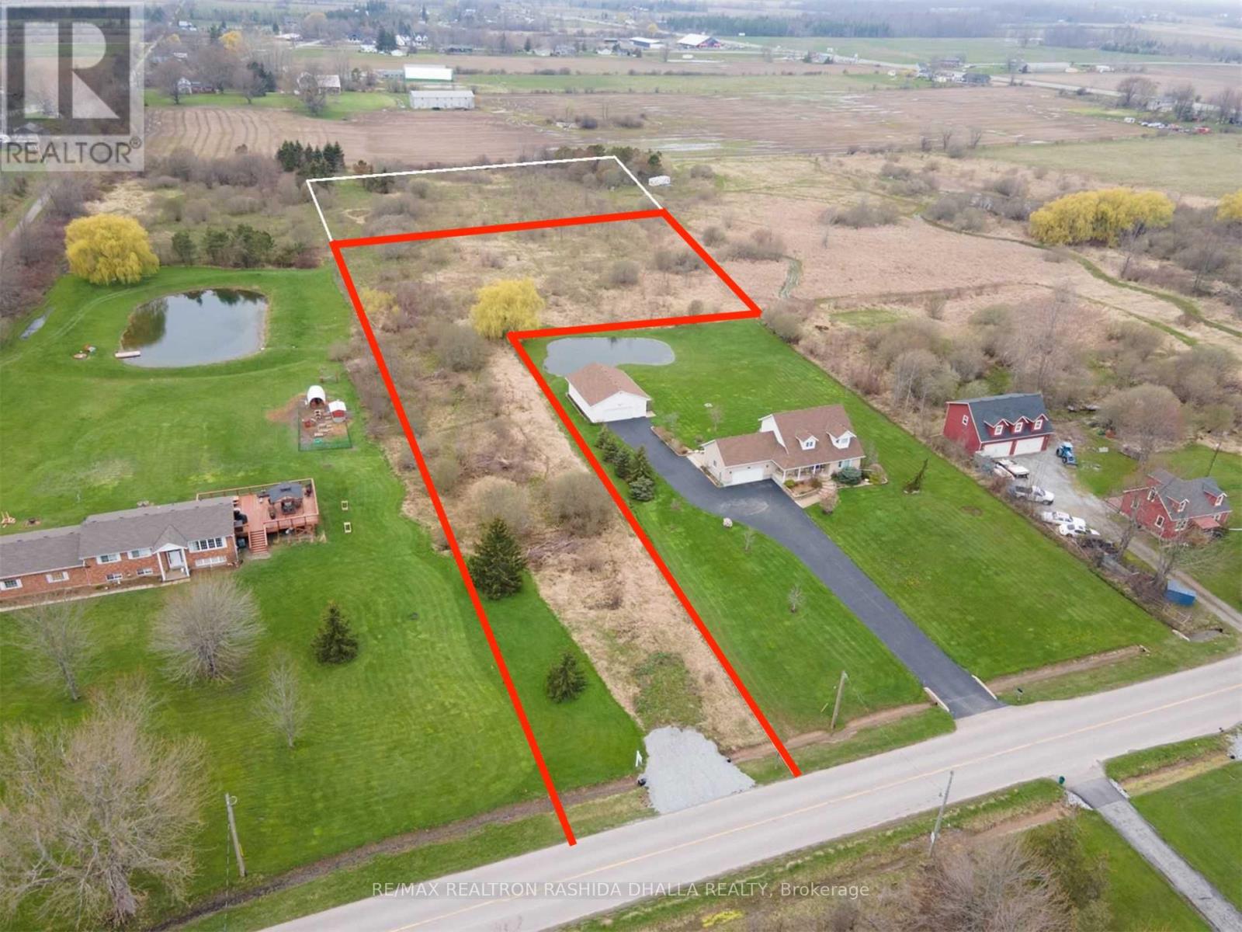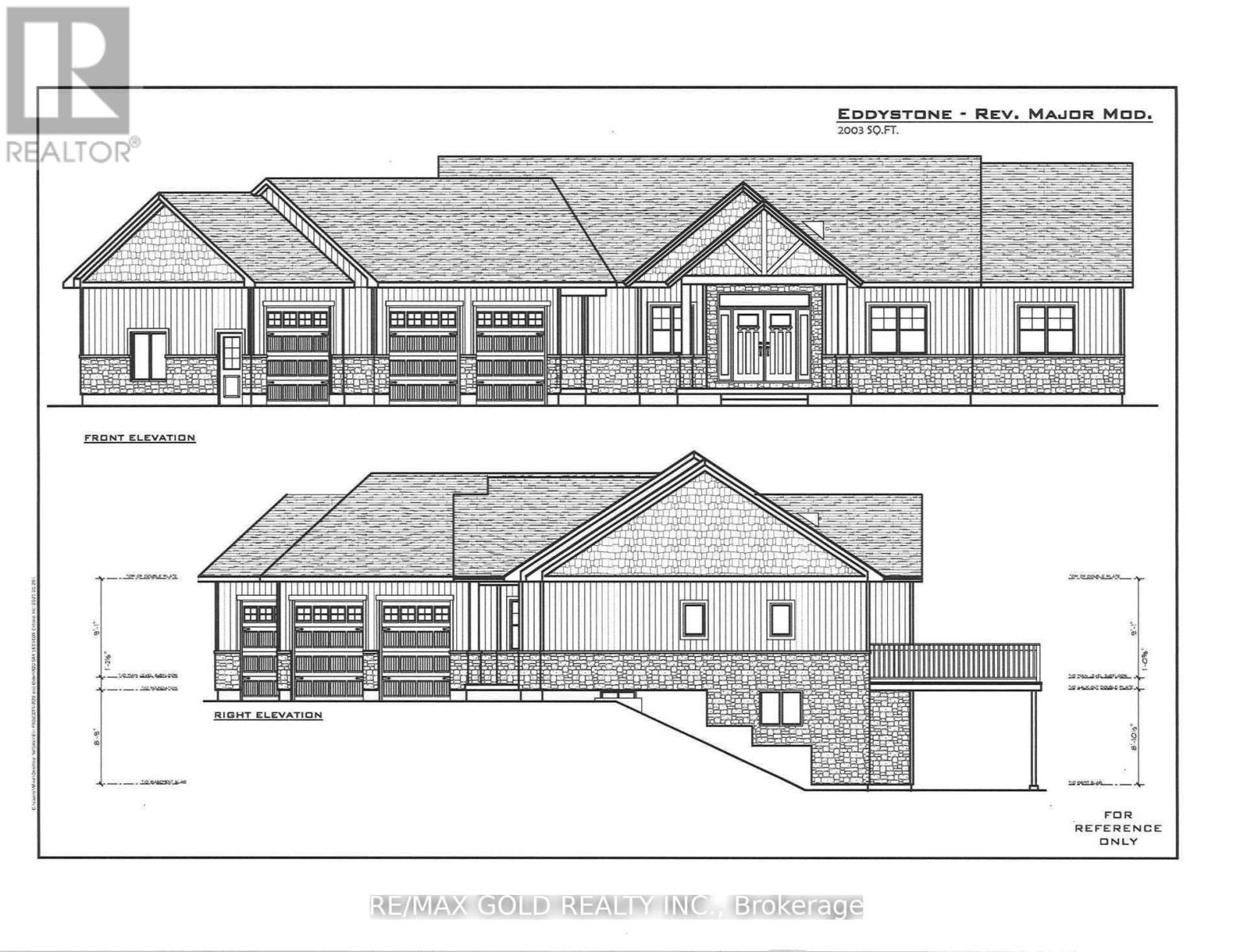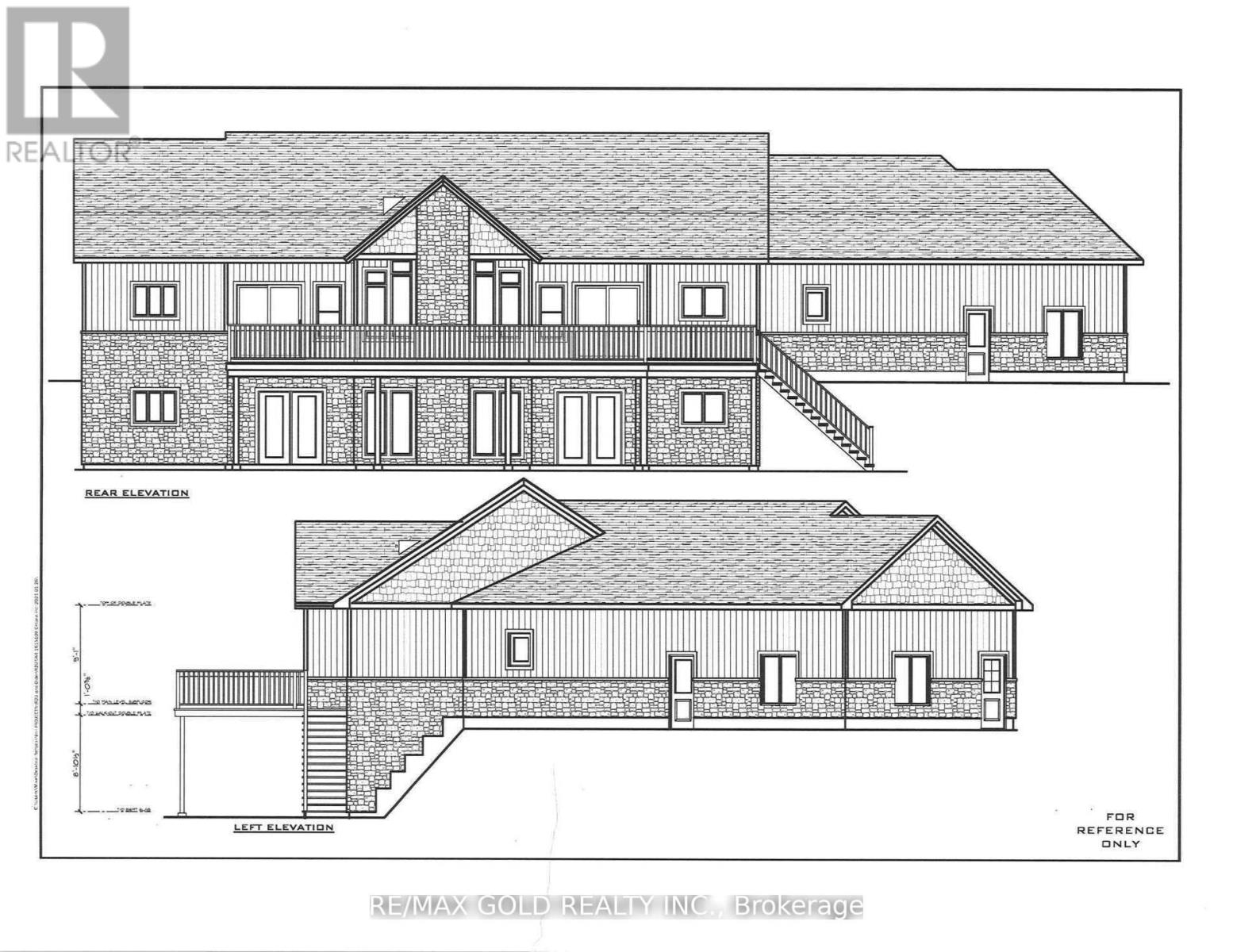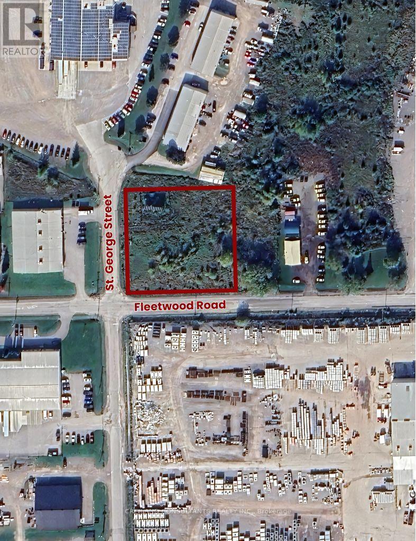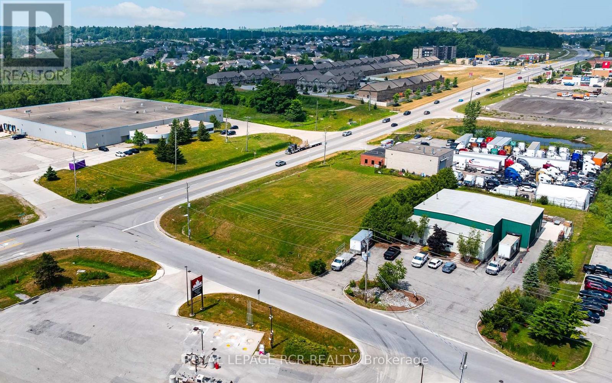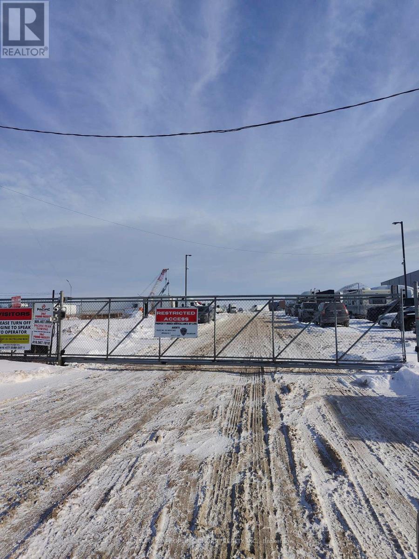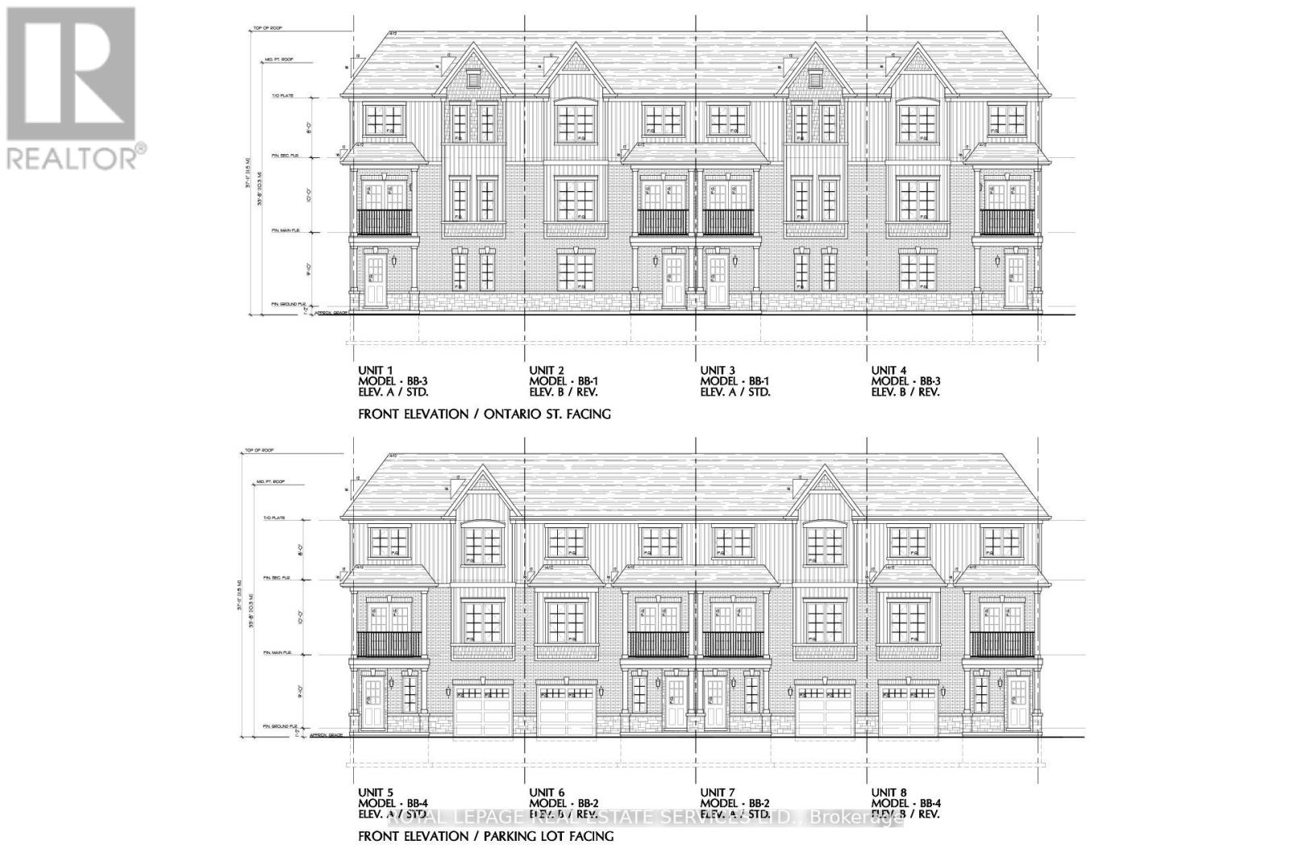11 Lowry Lane
Huron-Kinloss, Ontario
For more information, please click Brochure button. Rare Vacant Lot in Desirable Heritage Heights - Steps from Lake Huron - Close to Kincardine. Address: 11 Lowry Lane, Township of Huron-Kinloss, County of Bruce. Lot Size: 128.2 ft x 287.76 ft irregular pie-shaped lot 1/2 acre - Ample space for various building designs. Services: Utility hookups available at the road. Located on a very quiet cul-de-sac in the newer section of the highly sought-after Heritage Heights subdivision, this is one of the few remaining vacant lots in the area. Enjoy peaceful surroundings in a high-end neighbourhood just a short walk to the shores of Lake Huron, known for its stunning blue water, sandy beaches, and world-famous sunsets. Strategically positioned northeast of Bruce Beach and just a short drive from Kincardine, this lot offers the perfect balance of tranquility and convenience. Whether you're planning your dream home, a retirement home or a long-term investment, this rare opportunity offers size, location, and value. (id:61852)
Easy List Realty Ltd.
Bsmt Rm - 12 Flerimac Road
Toronto, Ontario
Client RemarksExcellent Location! Ready move in with other two people. This is only one room available to be shared with really decent and quite people to be shared common areas. No Smokers, No pets please. We believe and trust to create A mutual respectful place with no partying and No Air B&B. **EXTRAS** Washer, Dryer, New Fridge, New Stove (id:61852)
Soltanian Real Estate Inc.
0 Prinyers Cove Crescent
Prince Edward County, Ontario
A Must See For Anyone Looking To Build Their Very Own Waterfront Utopia! One Of The Most Beautiful And Perfect Sizes To Build Your Own Cottage / Dream Home ! Spectacular Waterfront Property With A Million Dollar View Nestled In Prinyers Cove. This Extremely Sought After Location Is Just 2.5 Hrs Away From GTA! 15 Mins From Lake On The Mountain Provincial Park, Enjoy The Shops, Restaurants And Winery Tours In Town. (id:61852)
Homelife Landmark Realty Inc.
4 Shepmore Terrace
Toronto, Ontario
Beautifully maintained. Freshly painted. 3 bedroom home with no sidewalk (can park 5 cars)!! This beauty features hardwood floors on main & 2nd floor, custom kitchen w/ granite counter tops & breakfast bar, S/S appliances, newer washer/dryer, finished basement with 3 piece bath, custom 2 tier decks with two garden sheds at backyard. Hot water tank (owned). **EXTRAS** Furniture separate sale. Tenant month to month. (id:61852)
RE/MAX Metropolis Realty
1173 South Baptiste Lake Road
Hastings Highlands, Ontario
2.09 ACRES! BUILD YOUR COTTAGE COUNTRY DREAM ON THIS 2.09 ACRES OF PICTURESQUE TREED LAND, ONLY STEPS TO SOUTH BAPTISTE LAKE. This is the one you've been waiting for, imagine a 2 Min stroll to South Baptiste Lake from this pristine tree covered lot with nearby public water access. Nestled on South Baptist Lake Road among whispering Bitch, Pine and Maple trees, this ready to build parcel offers the ideal spot to create your perfect cozy cottage in the woods all within easy reach of modern comforts. A quick 7 MIN drive to all the amenities in Bancroft. Enjoy year-round access on the municipally maintained road. Electricity available on public road. Motivated Seller. The agency does not make any representations regarding permitted uses or future development potential. PROPERTY IS AN IRREGULAR SHAPE RECTANGLE. 172.17 FT FRONTAGE 296.78 FT WIDTH ACROSS THE REAR PROPERTY LINE, 460.60 FT DEPTH OF SOUTH PROPERTY LINE, 354.34 FT DEPTH OF NORTH PROPERTY LINE. (id:61852)
RE/MAX Escarpment Realty Inc.
W01-W12 - 147 Liberty Street
Toronto, Ontario
2,000 sq ft Private Office Space for Rent in Liberty Village (at 147 Liberty Street) including:- 1 Private Entrance (that's within the main building of 147 Liberty, but it separates this 2,000 sq ft area [the west wing of the building's ground floor] from other coworking offices/areas/tenants, and this door has a lock to allow full security and privacy for whoever rents this space)- 12 Private Offices: 1,630 sq ft of private offices. Each >100 sq ft each. Referred to as "W01" - "W12" (all lockable/private)- 4 Private Hallways- 2 Private Boardrooms/Meeting Rooms (1 accommodates up to 4 people & the 2nd accommodates up to 8 people)(lockable/private)- 3 Private Bathrooms (genderless)(private) *For Additional Property Details Click The Brochure Icon Below* (id:61852)
Ici Source Real Asset Services Inc.
3 Braeburn Boulevard
Toronto, Ontario
Attention Builders, Developers, and End Users! This exceptional property offers the perfect blend of space, comfort, and future potential, situated on an expansive 108 x 200 ft premium lot in the prestigious Cedar Brae neighborhood. The home features an open-concept living and dining area, three spacious bedrooms including a primary suite with ensuite bath and his-and-hers closets, elegant hardwood and porcelain flooring, pot lights, and a separate laundry room. The gourmet kitchen is equipped with a center island, granite countertops, double sink, stainless steel appliances including a Samsung Family Hub fridge, built-in dishwasher, gas stove, and range hood. A bright sunroom with skylight opens to a beautifully landscaped backyard with mature fruit trees and lush gardens. A double garage adds convenience. Surrounded by upscale custom homes, this property presents an incredible opportunity to renovate, rebuild, or enjoy as-isideal for creating a luxurious dream home or investment masterpiece. (id:61852)
Royal LePage Signature Realty
200 B - 175 Mostar Street
Whitchurch-Stouffville, Ontario
Beacon Hill Business Park beautiful newer Professional Building with elevator and 2 stair access in a prime location in Stouffville with easy access to public transportation, shops and restaurants. The commercial Office Space for lease is flooded with natural light from the very large windows already fitted with custom blinds. Seize the opportunity to choose your own custom office suite size - units available from 3,000 SQFT (partitioned) to 14,730 SQFT (entire floor). Your business will also have the opportunity to display its name prominently either directly on the building and/or on the Directory post near the street (depending on the size of the unit). Amazing neighboring tenants on the 1st floor include medical, logistics and marketing applications a perfect mix of high-end/high-quality prestigious tenants. Plenty of free parking for both your employees and clients as part of the property (parking maintenance covered by the TMI). Many possible business uses. (id:61852)
RE/MAX Your Community Realty
200 C - 175 Mostar Street
Whitchurch-Stouffville, Ontario
Beacon Hill Business Park beautiful newer Professional Building with elevator and 2 stair access in a prime location in Stouffville with easy access to public transportation, shops and restaurants. The commercial Office Space for lease is flooded with natural light from the very large windows already fitted with custom blinds. Seize the opportunity to choose your own custom office suite size - units available from 3,000 SQFT (partitioned) to 14,730 SQFT (entire floor). Your business will also have the opportunity to display its name prominently either directly on the building and/or on the Directory post near the street (depending on the size of the unit). Amazing neighboring tenants on the 1st floor include medical, logistics and marketing applications a perfect mix of high-end/high-quality prestigious tenants. Plenty of free parking for both your employees and clients as part of the property (parking maintenance covered by the TMI). Many possible business uses. (id:61852)
RE/MAX Your Community Realty
200 A - 175 Mostar Street
Whitchurch-Stouffville, Ontario
Beacon Hill Business Park beautiful newer Professional Building with elevator and 2 stair access in a prime location in Stouffville with easy access to public transportation, shops and restaurants. The commercial Office Space for lease is flooded with natural light from the very large windows already fitted with custom blinds. Seize the opportunity to choose your own custom office suite size - units available from 3,000 SQFT (partitioned) to 14,730 SQFT (entire floor). Your business will also have the opportunity to display its name prominently either directly on the building and/or on the Directory post near the street (depending on the size of the unit). Amazing neighboring tenants on the 1st floor include medical, logistics and marketing applications a perfect mix of high-end/high-quality prestigious tenants. Plenty of free parking for both your employees and clients as part of the property (parking maintenance covered by the TMI). Many possible business uses. (id:61852)
RE/MAX Your Community Realty
B - 28 Brock Road N
Puslinch, Ontario
Situate Your Business Adjacent to a Very Busy Road! Existing Family Practice/Physicians and Health Team to Remain as Attached Neighbors. High Traffic Major Artery Road! Other Neighboring Business Include a Chiropractor, Pet's Depot & Grooming, Furniture Store, Auto Parts Store, Auto Repair Shop, & More! On Hwy 46/Brock Rd N in the Upscale & Growing Town of Puslinch, Very Strategically Located Between Highway 401 & the City of Guelph. Unit is Approximately 500 Sqft in the Lower Level with Entrance Door Located Directly Across & Just a Few Steps to the Back Parking Lot, Dimensions are Approximately 21 by 25 feet, Ready for Your Finishings. Roughed in Bathroom & Some Framing Already Completed in Unit B. Shared Spaces Unit A & C Are Already Finished, Ready For Your Business's Quick Opening! Flexible Lease Length Terms! 3 Units Available, One at the Lower Level Facing Parking Lot, One on the Second Floor Facing the Road, and the 3rd is Shared Space for a Counselor! Your Own Parking Spots Will Be Designated For Your Practice & Customers/Clients in the Parking Lot. Available for Immediate Occupancy. See Second Photo for Potential Uses. (id:61852)
Right At Home Realty
Vacant Land - 351591 17th Line
East Garafraxa, Ontario
Experience Modern Country Living on a Rare 100-Acre Oasis An exceptional opportunity to own a truly unique parcel of land 100 acres of pristine, natural beauty featuring a spectacular 35-acre artesian-fed lake. Whether you're looking to build your dream home or invest in a one-of-a-kind retreat, this property offers unmatched potential for luxury country living in complete privacy. Property Highlights::::Rare 100-acre property surrounded by mature forest and abundant wildlife --- Rolling terrain, scenic vistas, and natural beauty in every direction---Peaceful and private, yet within reach of amenities. Build Your Dream Estate:::This property has been thoughtfully envisioned to accommodate a luxurious, approx. 5,200 sq. ft. residence, with architectural plans available for a modern bungalow that blends perfectly with the landscape. ---Future home features include:4+2 bedrooms | 5 bathrooms with 3 private ensuites---Great room with soaring 14' ceilings, wall-to-wall windows, and a custom fireplace---Gourmet kitchen with walk-in pantry and oversized island Spa-like main floor primary ---suite Walk-out lower level with media room, bar, sauna, and more---Expansive decks, covered porches, and oversized garage. The Vision is Yours Whether you bring your own builder or explore the existing concept, this property is a blank canvas with limitless possibilities for creating an extraordinary lakeside lifestyle. (id:61852)
Century 21 People's Choice Realty Inc.
1977 Baseline Road W
Clarington, Ontario
Prime 14+ acre industrial parcel zoned M1 and M2 with excellent visibility from Hwy 401 and the Hwy 418 . Offers easy highway access and is ideal for a variety of permitted uses, including outdoor storage & truck and trailer parking yard . The seller is currently working on a site plan application for a truck and trailer parking yard. A great opportunity for end users or investors seeking high-exposure land in a growing industrial corridor. (id:61852)
RE/MAX President Realty
339 Gill Street
Orillia, Ontario
Welcome To 339 Gill Street! This Comer Property Is One Of A Kind! Suitable For Many Uses Including A 12 - 15 Unit Apartment Building (See Attachments For Concept Plan). Water & Sewer Services At Lot Line. Conveniently Located In A Mature, Residential Neighbourhood With Three-story Apartment Buildings That Are Fully Tenanted. Starbucks Is Right Around The Corner. Bus Line Right In Front Of The Property. Detached Property & Separate Garage Included. Structures Are Not Livable. Located Just Minutes Away From Downtown Orillia, Orillia's Waterfront, Plazas, Shops, Restaurants And Municipal Services! (id:61852)
RE/MAX Experts
6080 King Vaughan Road
Vaughan, Ontario
Secure your slice of Vaughan - 9.88 Acres of agricultural land nestled in Vaughan's Greenbelt. Strategically located with corner exposure on two major roads, this exceptional parcel offers high visibility, accessibility, and potential for long-term growth - close proximity to Nobleton, Kleinburg Village and the future Highway 413. The parcel is being offered "as is where is". Buyers are advised to due their own due diligence. Do Not Walk the Property without the Listing Agent's Consent. (id:61852)
RE/MAX Premier Inc.
Lot-A Southwood Road
Gravenhurst, Ontario
All That Muskoka Offers a Perfect Opportunity To Own an amazing 26.61 Acre Parcel, a beautiful piece of Land in Muskoka!, a perfect Parcel That Is Perfect For Building Your Dream Home. This Property Has Beautiful Year Round Municipal Paved Road, Close To Morrison Lake, Nature At Its Best this property offers over 933.47 feet of frontage Whether you're an outdoor enthusiast, nature lover, or serenity seeker, this land checks every box. Build your dream home amongst many custom homes along this stretch of Southwood Road, a secluded weekend getaway. Muskoka Is Calling! Build Your Dream Home This Year! (id:61852)
Century 21 People's Choice Realty Inc.
0 Pleasant Beach Road
Port Colborne, Ontario
Port Colborne Is Niagara's Jewel on Lake Erie Build Your Dream Home There With Over 2 Acres Only 1 Mile From The Sandy BeachesOf Lake Erie. Room For Large Family Home Plus Out Buildings. Hydro And Gas At The Road. Local Residents Are Allowed Pedestrian Access To Sherkston Shores Where They Can Use The Beaches, The Grocery Store, Eat At Boston Pizza, Play In The Arcade Or Enjoy Any Activity Run By Niagara Adventure Sports. Five Minutes To The Quaint Towns Of Ridgeway And Crystal Beach. Close To The Friendship Trail. Buyer To Complete Own Due Diligence Regarding Future Use, Building Permits, Services Etc. Drive By Anytime Please do not disturb neighbours. (id:61852)
RE/MAX Realtron Rashida Dhalla Realty
517403 County Rd 124a Road
Melancthon, Ontario
xceptional 2.37-acre lot offering a unique opportunity to build your dream home. Builders ready to assist with a variety of luxury floor plans tailored to your vision. Location, Location, Location! Vendor Take-Back (VTB) financing available. A prime property in a highly sought-after area dont miss out on this incredible opportunity! (id:61852)
RE/MAX Gold Realty Inc.
517403 County Rd 124 Road
Melancthon, Ontario
Exceptional opportunity to build your dream home on this stunning 2.37-acre property! Featuring a picturesque ravine lot, this land offers a blend of clear rolling landscape and a rustic natural forest border, complete with a secluded creek and breathtaking vistas. Just minutes from local town amenities, cottage country, and ski hills, this location offers the perfect balance of country relaxation and convenient access to town amenities. Approved plans include a custom home with a 3-car garage, walkout basement, deck, main floor laundry, and a luxurious master bedroom with ensuite. The driveway is approved and in place, and hydro is available at the road. NEC and NVCA approvals are secured for the building location. Architect drawings are available. Don't miss out on this unique opportunity to create a tranquil retreat with stunning views! **EXTRAS** LOCATION! LOCATION!! LOCATION!!! $$$$$ VTB is AVALABLE $$$$$ (id:61852)
RE/MAX Gold Realty Inc.
0 Seymour Avenue S
Fort Erie, Ontario
ATTENTION BUILDERS AND INVESTORS! Your chance to capture a coveted building opportunity with this vacant land that is split into three lots! This massive 115x110 triple lot is located next to developed homes, with a set of townhomes being developed soon down the street from the location of the property. Endless possibilities for a stunning custom seasonal or permanent residence, semidetached, or build on one lot and sell the others. ND (Neighborhood Development) zoning allows for a maximum lot coverage of 35% and a maximum of 2.5 storey or 9M in height. Buyers to due their due diligence with the Town of Fort Erie to satisfy all zoning requirements for permitting, utilities, HST applicability, etc. This jewel of a location is just far enough away from the action to offer the tranquility you are looking for but close enough to enjoy the benefits from the laid back atmosphere of this beach town. A truly dynamic place to call home with boutique shops, quaint restaurants, shops, and a world-class white sand beach. Looking for more boutiques, renowned restaurants, parks and trails, a short drive to Ridgeway will solve that. Another 15 minutes will get you over the Peace Bridge to the USA! What more do you need! (id:61852)
Manor Hill Realty Inc.
96 Fleetwood Road
Kawartha Lakes, Ontario
This industrial corner lot is ideally located at the intersection of Fleetwood Road and St. George Street and just a 4 minute drive from the Flato Residential Development. Zoned General Employment (GE), it provides exceptional flexibility with more than 30 approved commercial and industrial uses. Its proximity to major highways ensures convenient access, while hydro and municipal services are readily available at the road. Additionally, the property features solar panels that produce an annual income of $12,000 to $15,000, offering both development potential and a source of passive revenue. (id:61852)
Creiland Consultants Realty Inc.
495 Richardson Road
Orangeville, Ontario
Seize this opportunity to own a corner lot with unmatched visibility and access from both Riddell Road and Richardson Road. Positioned on the Bypass in the west end of Orangeville, conveniently close to Highway 10, ensuring high traffic and easy accessibility. Whether you are investing or developing, this prime location presents endless potential in a thriving area. (id:61852)
Royal LePage Rcr Realty
473033 11 County Road
Amaranth, Ontario
Available immediately 3 Acres Land For On Site Tractor Trailer Parking Or Outside Storage ($4500 per acre or $250 per Parking spot) situated on paved road near Orangeville's South Bypass Leading To Hwy 10 & West On Hwy 109 (Amaranth) Fully fenced yard with 24 hours live security cameras monitoring, gated entry. **EXTRAS** Amaranth Is 1 Hour North Of Toronto And 10 Mins West Of Orangeville. Minutes To Orangeville's South Bypass Leading To Hwy 10 & West On Hwy 109. (id:61852)
Century 21 People's Choice Realty Inc.
162a Ontario Street
St. Catharines, Ontario
Shovel-Ready Development Opportunity for 8 Townhouses! An exceptional investment property with development land in a central location. This vacant land is situated directly across the street from a $145 million senior housing development. The vacant lot next door is to be sold in conjunction with this property, providing a combined lot dimension of approximately 107.32 x 131.14. A detailed package is available upon request. Agent and Buyer to verify all measurements themselves. All the hard work is done! Vacant lot beside this(listed as well) to be sold in conjunction with this property. The Two Lot's Are Separately Deeded. **EXTRAS** Site plan, servicing plan, floor plans, grade plan, exterior rendering are all available (id:61852)
Royal LePage Real Estate Services Ltd.
