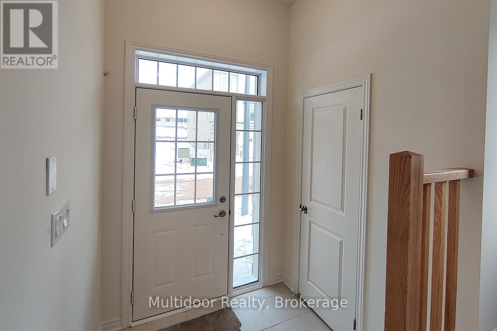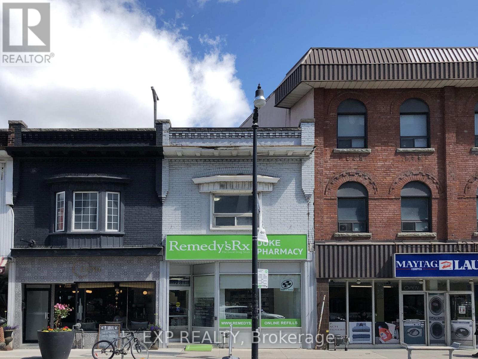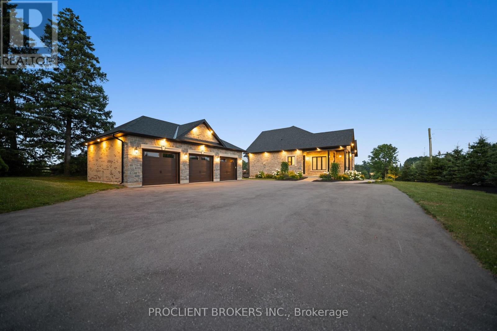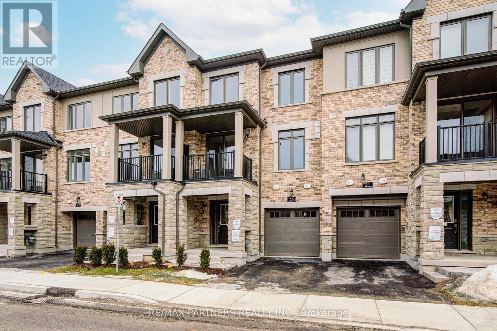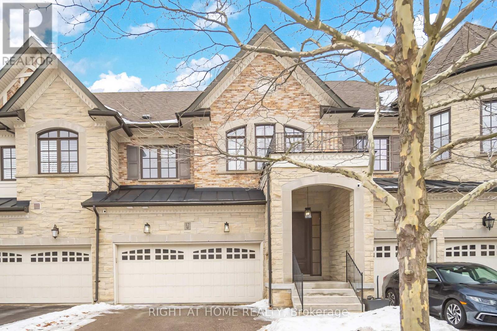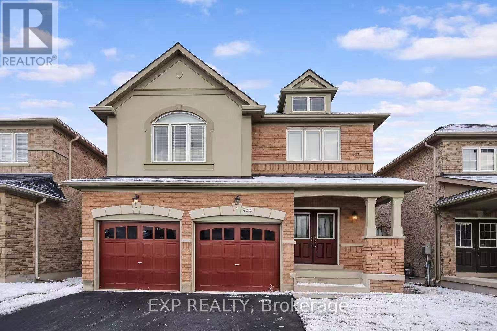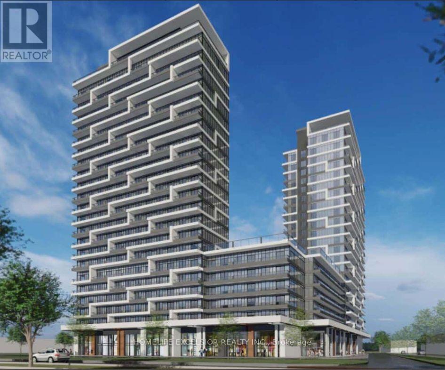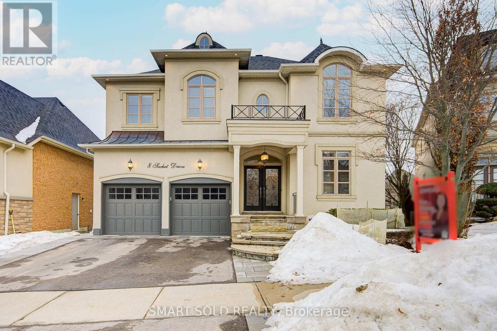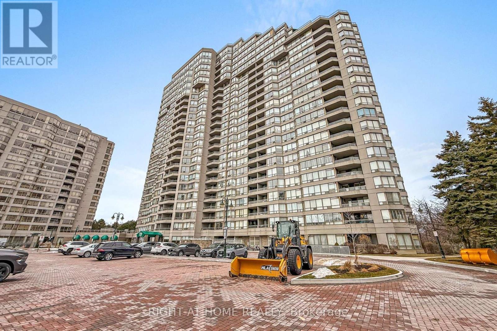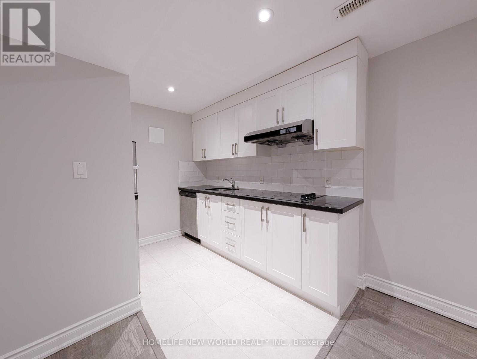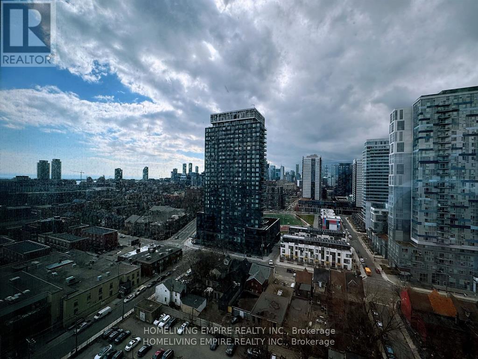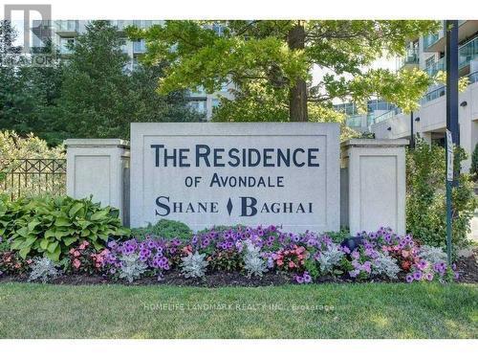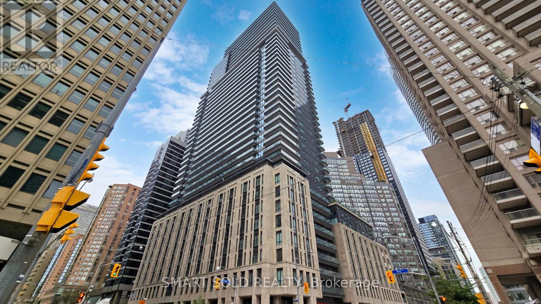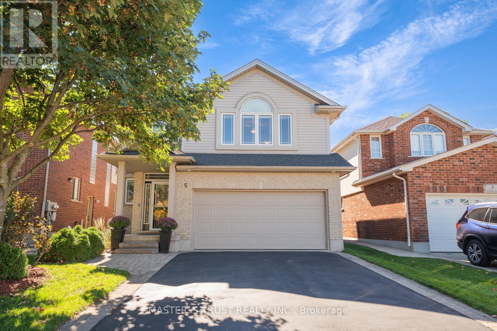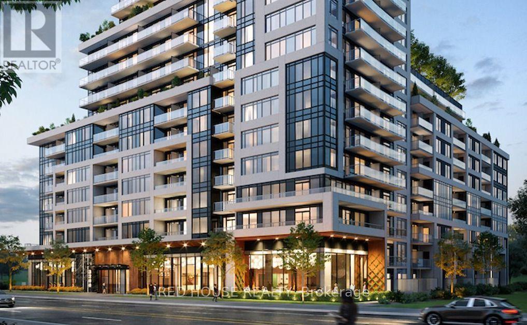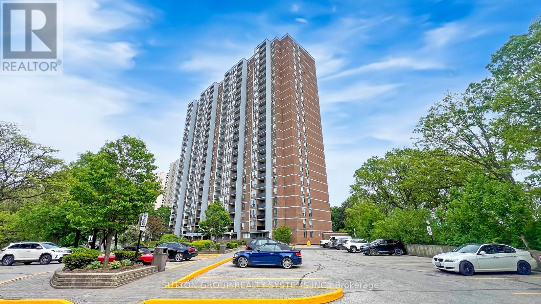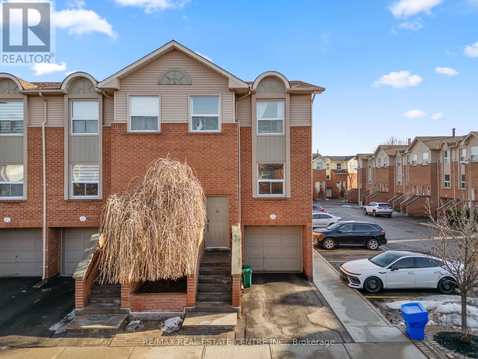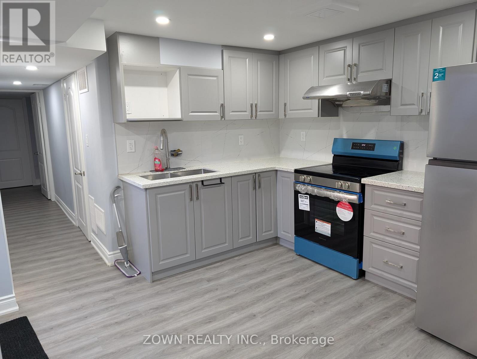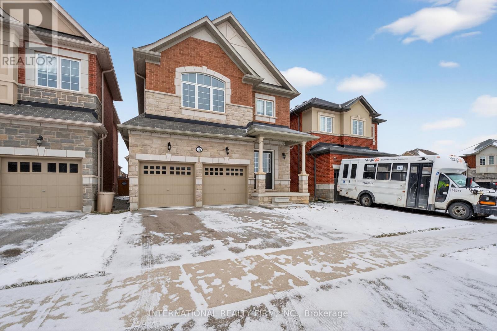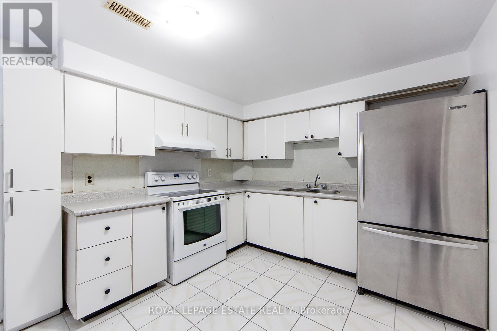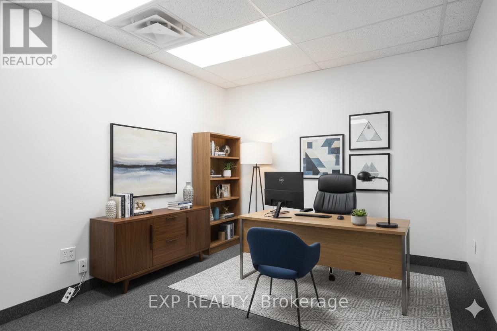67 - 305 Garner Road W
Hamilton, Ontario
Available May 1, 2026 - Welcome to 305 Garner Road W, Unit 67 - a rare opportunity to lease an executive townhome in the heart of prestigious Ancaster, one of Hamilton's most desirable communities. This premium corner unit offers 3 spacious bedrooms, 2.5 bathrooms, and a thoughtfully designed layout that blends modern style with everyday comfort. Sun-filled and inviting, the open-concept main level features oversized windows, contemporary finishes, and a seamless flow ideal for both relaxing and entertaining. Location is a standout advantage. Redeemer University is just minutes away, making this home ideal for faculty, staff, students, graduate students or professionals seeking proximity without sacrificing privacy. You're also conveniently located near McMaster University, Mohawk College and Anderson College, with quick access to Highway 403, allowing for effortless commuting across Hamilton, Burlington and the GTA. Walk to Bishop Tonnos Secondary School, enjoy nearby parks and trails, and take advantage of being only minutes from Walmart Supercentre, SmartCentres, restaurants, cafés and everyday essentials. Inside, enjoy stainless steel appliances, dishwasher, over-the-range microwave, upper-level laundry, and direct garage access. The primary suite impresses with a luxurious 5-piece ensuite and walk-in closet, while the unfinished basement offers flexible space for storage. Two parking spaces included. A polished, move-in-ready home offering lifestyle, location and value - A rare chance to plan ahead and secure a premium Ancaster home well in advance - book your private showing today. Landlord requires mandatory SingleKey Tenant Screening Report, 2 paystubs and a letter of employment and 2 pieces of government issued photo ID. (id:61852)
Multidoor Realty
2798 Dundas Street W
Toronto, Ontario
3-Bedroom apartment located in the Junction. Easy access to transit, shops and restaurants. Pets are welcomed! (id:61852)
Exp Realty
3424 Millicent Avenue
Oakville, Ontario
Welcome to luxury living in the heart of Oakville's vibrant Uptown Core at 3424 Millicent Ave-an exceptional opportunity to own a brand-new 2024 home in the highly sought-after Seven Oaks community. Situated on a generous 38' wide lot and featuring a rare triple-car garage, this impressive 2-storey residence offers approximately 3,100 sq. ft. of beautifully designed living space. Step inside through the elegant sunken foyer and experience an airy open-concept main floor enhanced by 10' smooth ceilings and refined luxury finishes throughout. The expansive great room flows seamlessly into the breakfast area and chef-inspired kitchen, creating an ideal space for both everyday living and entertaining. A main-floor den provides flexible use as a home office or additional bedroom. Upstairs, you'll find 4 spacious bedrooms and 3.5 bathrooms, including a luxurious primary suite complete with an oversized walk-in closet and spa-like ensuite. The thoughtfully designed layout also includes a convenient second-floor laundry room. Enjoy the ease of a low-maintenance courtyard with no traditional backyard-perfect for a lock-and-leave lifestyle. Ideally located close to shopping, dining, parks, schools, and major highways, this stunning home delivers modern luxury, comfort, and convenience in one of Oakville's most desirable neighbourhoods. A true standout in Uptown Core living. (id:61852)
Exp Realty
10223 Guelph Line
Milton, Ontario
MUST SEE VIRTUAL TOUR - CLICK MULTIMEDIA - Contemporary elegance meets estate living. Situated on a beautifully manicured 1.11-acre lot, this custom-built 2022 bungalow delivers Approx 4,700 sqft of meticulously designed living space, with 5 beds, 5 baths, and an oversized 3-car garage. Just 3 minutes from Hwy 401, this luxury residence offers seamless access while surrounded by privacy and natural beauty. Inside, you'll find 10ft flat ceilings, solid 8ft doors, and refined craftsman-style millwork throughout. The designer kitchen is a showpiece with a massive quartz island (4x9ft), floor-to-ceiling custom cabinetry, and premium built-in appliances. Ideal for everyday living and upscale entertaining. The great room stuns with a 17ft cathedral ceiling, exposed wood beams, a 42" Napoleon fireplace, built-inParadigm surround sound, and oversized patio doors leading to a glass-railed composite deck. A stylish family room offers a second 72" fireplace and in-ceiling audio for immersive ambiance. The primary suite isa private sanctuary with its own fireplace, custom walk-in closet, luxury ensuite, and French doors to the rear deck. Every bedroom on the main floor includes built-in audio and custom closets. The fully finished 9ft ceiling basement redefines modern living with engineered hardwood, a custom-built library with ladder, wet bar, and two spacious bedrooms each with its own ensuite. At its heart is a $100K+ professionally built11-channel 8-seater home theatre, fully insulated for premium acoustics. Outdoors, the property is a masterpiece: two composite decks with gas hookups, landscape lighting, a fire pit, volleyball setup, and an apple & pear orchard, complemented by fruit trees, berry patches, and grape vines. The garage is EV ready(for 2), fully insulated, with premium carriage-style doors, built-in racks, and Pro-slat tool walls ideal for car lovers or hobbyists. This is more than a home, its an experience. A retreat. A lifestyle. And it's ready for you. (id:61852)
Proclient Brokers Inc.
23 John Canning Way
Markham, Ontario
Welcome to this never lived in beautiful and modern townhouse located in The Prestigious "Unionville"!!! nestled In A Top-Ranking School District (Unionville HS), close To York University Markham Campus, No Frills, Whole Foods, Restaurants, VIVA, GO Train, Cineplex, Quick Access To Hwy 7/407/404. (id:61852)
RE/MAX Partners Realty Inc.
12 Jenny Thompson Court
Richmond Hill, Ontario
Rare opportunity to lease in an exclusive crescent of just 36 upscale executive townhomes in a quiet, family-oriented community. This elegant home showcases a timeless brick and stone façade with a double-car garage and impressive curb appeal. The interior offers a bright, open, and functional layout featuring spacious principal rooms, a main-floor laundry and mudroom, and a large eat-in kitchen perfect for everyday living. Recently refreshed with fresh paint and professionally cleaned throughout, and surrounded by beautifully maintained landscaping. Three generously sized bedrooms provide excellent space and comfort for families. Located within the top-ranked Richmond Hill High School (9.6) and St. Theresa of Lisieux CHS (9.9) catchments. An outstanding leasing opportunity in a highly desirable, upscale neighbourhood. (id:61852)
Right At Home Realty
84 Lewis Honey Drive
Aurora, Ontario
Well-maintained detached home available for lease on a quiet residential street in the desirable Bayview Northeast community of Aurora. This property offers a clean, comfortable, and functional living environment within a well-established and family-friendly neighbourhood. The home features a practical layout with bright living spaces, good natural light, and thoughtful design suitable for everyday living. The finished basement includes a 3-piece bathroom and provides additional flexible space for recreation, home office, or guest use. The kitchen is equipped with appliances and ample storage to support daily needs. Private backyard, attached garage, and driveway parking add to everyday convenience. Conveniently located close to parks, schools, shopping plazas, public transit, and other essential amenities, with easy access to major roadways while maintaining the privacy of a residential setting. An excellent option for tenants seeking a quiet and well-maintained full-home rental in a mature community. (id:61852)
Exp Realty
275 Lauderdale Drive
Vaughan, Ontario
Highly Sought-After Patterson Neighbourhood! Beautifully Maintained 4-Bedroom, 4-Bathroom Home Offering Approx. 2,000 Sq.Ft. Of Living Space Plus A Finished Basement. Welcoming Double-Door Entry Leads To A Bright Main Floor With 9-Ft Ceilings, Elegant Wainscoting, Crown Moulding, Pot Lights, And Hardwood & Ceramic Flooring Throughout.The Upgraded Kitchen Features Granite Countertops, Centre Island, Stylish Backsplash, And Smart-Home Integration Including Wyze Smart Lock, Smart Camera, Smart Lighting And Garage Controls For Enhanced Convenience And Energy Efficiency.Located In One Of The Most Desirable Pockets Of The Area, Just Minutes To Public Transit, GO Train, Top-Rated Schools, Shopping, Dining, Highways, And The New Hospital. A Rare Opportunity In A Premium Location. (id:61852)
Royal LePage Signature Realty
A702 - 9763 Markham Road
Markham, Ontario
Enjoy modern urban living in this brand-new, move-in-ready 1-bedroom, 1-bath condo offers a bright open-concept layout with floor-to-ceiling windows that flood the space with natural light. The contemporary kitchen features stainless steel appliances and quartz countertops, blending modern style with everyday functionality. Residents enjoy exceptional building amenities, including a fully equipped fitness centre, games room, guest suite, party room with private dining area, pet wash station, golf simulator, rooftop terrace, and 24-hour concierge service. Ideally situated in a prime Markham neighbourhood - just steps to Mount Joy GO Station, shopping, restaurants, parks, grocery stores, and daily conveniences, with easy access to Hwy 7 and Hwy 407. One year of free internet included. Book your showing today! (id:61852)
Homelife Excelsior Realty Inc.
8 Sachet Drive
Richmond Hill, Ontario
Experience Elegant Living In This Meticulously Maintained, Italian-Inspired 4-Bedroom, 5-Bath Family Home Located On a Quiet, Prestigious Street In The Highly Sought-After Lake Wilcox Neighbourhood, Surrounded By Lush Greenery And a Serene Natural Setting. 5 Minutes Drive To Hwy 404, Bloomington Go, Golf Clubs, Community Centre, Lake Wilcox, And Lake Wilcox Ps, And 10-15 Minutes Drive To GW. William SS(IB Program) & Richmond Green Hs.This Home Features a South-Facing Backyard And a Walk-Out Basement With a Full Kitchen, Perfect For Entertaining Or Generating Rental Income. Recently Painted & 9' Ceilings, Hardwood Floors Throughout. The Main Floor Impresses With a Double-Door Entrance, Open-Concept Layout, Wainscoting, Crown Molding, And Potlights. The Gourmet Kitchen Offers Natural Stone Countertops, Center Island, High-End B/I Appliances & Spacious Breakfast Area With Walkout To The Deck. The Family Room Features South-Facing Exposure, Abundant Natural Light, And a Gas Fireplace, Ideal For Both Intimate Family Gatherings And Relaxing Evenings. Extend Your Living Outdoors With a Large L-Shaped Sundeck Overlooking The Beautifully Interlocked And Landscaped Backyard. The Primary Bedroom Includes a Sitting Area, a Luxurious 5-Piece Ensuite, And a Huge W/I Closet. All Other Bedrooms Have Direct Bathroom Access. The Basement Features a Full-Sized Kitchen Equipped With High-End Appliances, Bathroom, Additional Living Space, And Wine Cellar, Walkout To Backyard - Perfect For Rental Potential. (id:61852)
Smart Sold Realty
#314 - 2502 Rutherford Road
Vaughan, Ontario
The unit has been meticulously maintained by the landlord, truly a must-see! Immediate Move-in. Rent includes all utilities + cable TV + internet. Spacious 2-Bedroom,2-Bath Suite featuring a desirable open-concept layout and bright, sun-filled west exposure. Enjoy a large eat-in kitchen with ample cabinet space. The building also offers a weekly shuttle service to shopping and additional parking spaces available for rent. *****The legal rental price is $2,755.10, a 2% discount is available for timely rent payments. Take advantage of this 2% discount for paying rent on time, and reduce your rent to the asking price and pay $2,700 per month. (id:61852)
Homelife Frontier Realty Inc.
301 - 168 Bonis Avenue
Toronto, Ontario
Prestige Tridel Built & Managed The Greens At Tam O'Shanter * South Facing Spacious Split 2 Bedroom + Solarium Approx 1,400sq.ft. * Living & Formal Dining Room W/Cornice Moldings & Wainscoting, French Door to Solarium * 2025 Dec Renovation: New Paint, New Laminate Flooring, New Master Bedroom Ensuite Vanity Upgraded to Double Sink, New Kitchen Pot Lights, New Upgraded Light Fixtures * Large Master Bedroom W/Walk In & 2nd Closet & 5PC Ensuite * Extra Large Laundry Room W/Storage * 1 Parking & 1 Locker Included * Across from Agincourt Mall, Park, Library; Schools, TTC & Minutes to Hwy 401 * 24 Hr Security Guard House, Indoor & outdoor Pool, Gym, Billiard, Party Room, Guest Suites, Sauna, & more. (id:61852)
Right At Home Realty
Lower - 10 Dixon Avenue
Toronto, Ontario
Location & Convenience! 85 Walk Score & 88 Transit Score! Enjoy a spacious, updated 1-bedroom unit featuring an open-concept kitchen and living room, fresh paint, pot lights, and laminate flooring. You'll love the stainless steel appliances and ensuite laundry. With transit at your doorstep and just a 10-minute walk to Woodbine Beach, you're surrounded by trendy restaurants, coffee shops, boutique shops, and more on Queen St. Flexible occupancy! Tenant responsible for 30% of utilities. (id:61852)
Homelife New World Realty Inc.
1608 - 5 Defries Street
Toronto, Ontario
Located in Toronto's emerging Downtown East - River & Fifth by Broccolini. High-end finishes featuring keyless entry, smart home system, matte black appliances, Quartz countertop, wide plank laminate flooring, 9 feet smooth ceiling. This N E corner unit offers split bedrooms, both overlook the Lake. One regular balcony and one Juliette balcony. Amenities features 24-hour concierge, 12th floor rooftop terrace with outdoor pool and cabanas, party room, private dining room, fitness centre, co-working space, games room, yoga room, guest suite, etc. Minutes from Financial core, Riverdale Parks and Trails. This is to lease the 2nd bedroom exposing West together with one bath and share the kitchen with another young male professional. The bed (double frame and mattress) is optional for the lease and Pay the 50% of shared utilities. Please refer to the floorplan for the marked area for the lease. (id:61852)
Homeliving Empire Realty Inc.
2610 - 16 Harrison Garden Boulevard
Toronto, Ontario
Bright And Spacious Corner 2+Den Unit At Residences On Avondale. Hardwood Floors Throughout,Open-Concept Living Room & Dining Room. Granite Counter W/Breakfast Bar. Newer Stove (2023),Dishwasher (2024), Washer & Dryer (2024). Den Can Be Used As 3rd Br. All-Inclusive Building Except For Cable TV. Excellent Amenities With 24 Hr Concierge, Sauna, Indoor Pool, Gym, PartyRoom, Visitor Parking & Many More. Convenient Location With Easy Access To Ttc, Highway 401, Restaurants & Groceries. (id:61852)
Homelife Landmark Realty Inc.
819 - 955 Bay Street
Toronto, Ontario
Prime Bay Street Corridor Location In The True Heart Of Downtown Toronto. 5-Minute Walk To U Of T And Wellesley Subway Station. Bright And Functional 1+Den, 1-Bath Suite Offering 645 Sq.Ft. With West Exposure & Open Concept Layout. Large Den Can Be Used As a Second Bedroom. Laminate Flooring Throughout; Brand-New Flooring In Bedroom. Brand-New Stove To Be Installed. Approx. 10-Minute Walk To Toronto General Hospital, Mount Sinai Hospital, Bay Street Financial District, And Queen's Park. Steps To Restaurants, Shopping, Eaton Centre, Yorkville, And All Amenities. 100 Walk Score & 100 Transit Score.Building Features 24-Hour Concierge, Fitness Centre, Party Room, Theatre, Library, Guest Suites, Outdoor Pool, Hot Tub, Sauna, Bbq Areas, And More. (id:61852)
Smart Sold Realty
5 Howden Crescent
Guelph, Ontario
Welcome to 5 Howden Crescent! This 4-bedroom, 4-bathroom CARPET-FREE double garage home is beautifully finished on all levels and located in the very desirable neighborhood of Pineridge/Westminister Woods. Steps to Sir Isaac Brock public school, parks and the new High School scheduled to open in 2026-2027. Short drive to the University of Guelph, Hwy 401 and all major amenities. Situated on a quiet crescent BACKING ONTO GREEN SPACE. 4 spacious bedrooms upstairs including a master bedroom with his and hers walk-in closets and a four-piece ensuite bathroom. Bright kitchen with quartz countertop and stainless steel appliances. Gas line available on deck for BBQ. Finished WALKOUT BASEMENT with a kitchenette and three-piece bathroom. With a large back deck facing green space, this is the home you have been waiting! Upgrades include: Hardwood Stairs (2017), Roof (2019), Second Level Hardwood Floor (2023), Owned Water Heater (2023), Heat Pump (2023), New Paint (2023), Basement Kitchenette (2023), Dishwasher (2024). (id:61852)
Master's Trust Realty Inc.
902 - 3200 William Coltson Avenue
Oakville, Ontario
Bright and Spacious Unit At Upper West Side Condo. Modern Kitchen With Stainless SteelAppliances. New Building Equipped With State Of The Art Tech: Digital Lock With Fob Access,And Combination Access. Close To Public Transit, Restaurants, College and Hospital. AmenitiesInclude Concierge, Party Room, And Gym. Spacious Layout With Large Balcony. Ensuite Laundry, 1Underground Parking and Locker Included.Concierge Services, Digital Lock With Fob Access, Ensuite Laundry, One Underground Parking and Locker Included. Utilities paid by tenant but Internet is included! (id:61852)
Red House Realty
1811 - 85 Emmett Avenue
Toronto, Ontario
Spacious and well-maintained condo offering over 1,200 sq. ft. of comfortable living space. Features include parquet flooring in the bedroom with a large closet, a primary bedroom with 2-piece ensuite and walk-in closet, an additional 4-piece bathroom, linen closet, and pantry. The kitchen is equipped with a dishwasher, double-door fridge, and smooth-top stove. A large den provides flexible space for a home office or additional living area. Enjoy a bright south-facing view. Excellent building amenities include 24-hour security. Conveniently located with parks, schools, shopping, and everyday essentials just steps away. Future Weston Rd LRT coming soon, adding even more value and accessibility. (id:61852)
Sutton Group Realty Systems Inc.
10 - 1570 Reeves Gate
Oakville, Ontario
Welcome to this bright and spacious home located on a quiet, family-friendly street in the heart of Glen Abbey - one of Oakville's most desirable neighbourhoods, known for its top-rated schools, mature tree-lined streets, and exceptional sense of community. Offering almost 1,400 square feet of finished living space, this carpet-free home features a modern open-concept living and dining area anchored by a large kitchen with ample cabinetry and a convenient breakfast bar, ideal for both everyday living and entertaining. The Kitchen includes a brand new Fridge (2025), Dishwasher (2025) and over-the-range microwave (2025). The finished walk-out basement extends the living space and opens to a private stone backyard, perfect for relaxing or hosting during the warmer months. Upstairs, the generously sized primary bedroom offers a full ensuite and abundant closet space. Ideally situated close to the Glen Abbey Golf Club, scenic trails, parks, shopping, transit, and major highways, this home presents a wonderful opportunity to enjoy the best of the Oakville lifestyle. (id:61852)
RE/MAX Real Estate Centre Inc.
Basement - 72 Norbert Road
Brampton, Ontario
Excellent Clean and Legal Basement apartment with full natural light, separate entrance, Independent Side lawn access , Separate laundry and 1 Separate Parking spot on driweway. Extra storage can also be provided. (id:61852)
Zown Realty Inc.
254 Niagara Trail
Halton Hills, Ontario
Welcome Home!Experience the perfect blend of small-town charm and modern luxury in this beautifully upgraded 4-bedroom, 3.5-bathroom home, nestled just south of the heart of Georgetown. The moment you enter, you're greeted by a bright, open-concept layout filled with thoughtful touches that make this home truly stand out.The main floor features soaring 10-foot ceilings and a seamless flow between the chef-inspired kitchen, breakfast nook, family room, formal dining area, and cozy living room perfect for both everyday living and entertaining guests.Upstairs, with 9-foot ceilings, you'll find 4 spacious bedrooms and 3 bathrooms, including 2 large primary suites, each with its own private ensuite. The unfinished basement with a separate entrance offers great potential for an in-law suite or future rental income. Ideally located just 10 minutes from Highway 401, Toronto Premium Outlets, and the Costco Business Centre. Commuters will appreciate the quick access to both Georgetown and Brampton GO Stations, as well as Highways 401 and 403. Enjoy outdoor adventures with nearby access to the Bruce Trail and local parks. Walking distance to schools and playgrounds! Enjoy summer days under the backyard cherry tree with a gas BBQ line ready for outdoor activities! (id:61852)
International Realty Firm
4129 Brandon Gate Drive
Mississauga, Ontario
Bright & Spacious~1-bedroom, 1-bathroom basement apartment located in a quiet, family-friendly neighbourhood in the heart of Malton, Mississauga. Featuring; Separate entrance, spacious layout, Large eat-in kitchen (fridge & stove), 4pc bathroom, in-suite laundry (washer only), and one car parking space on drive way, this unit offers both comfort and convenience. the home is situated close to public transit, Highway 427, Person Airport, schools, and local parks making it a perfect location for commuters. Rent is $1,600 per month. Minimum one-year lease required. A clean, smoke-free home. (id:61852)
Royal LePage Estate Realty
103 Office L - 60 Granton Drive
Richmond Hill, Ontario
Discover a Premier Office Opportunity in the Heart of Richmond Hill! Step into a vibrant and professional environment perfectly suited for growing businesses and established professionals alike. Nestled in a highly accessible location just minutes from Highways 407 & 404. This beautiful, 109sq. ft. private office is part of a spacious and thoughtfully designed 7,000+ sq. ft. office layout. Enjoy the ideal blend of open concept energy and private focus, all situated on the second floor of a quiet, well-maintained building (note: no elevator access). This turnkey sublease comes with no hidden fees; gross rent includes everything. Full access to Impressive Amenities Include: One oversized meeting room with an 80" TV perfect for presentations, team sessions, or client meetings, A cozy secondary meeting room with a 36" TV ideal for quick huddles or one-on-ones, Coffee, tea, and refreshments always available to keep you and your guests refreshed, A dedicated shared dining area for breaks and casual conversations, Four shared washrooms for your team and guests convenience, A welcoming receptionist on-site to greet and guide your clients professionally, If you're looking for a prestigious location that offers both professional comfort and convenience, this space is a hidden gem. Come see it for yourself, how this office can support and elevate your business. Your next chapter could start here. A range of office sizes is available in the same premises. Lots of parking spaces are available in the parking lot. Option: Space can be furnished. (id:61852)
Exp Realty
