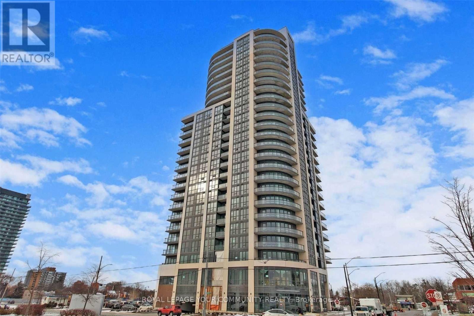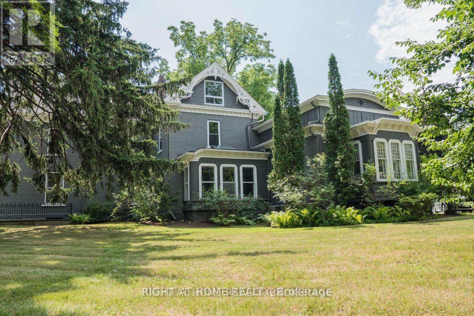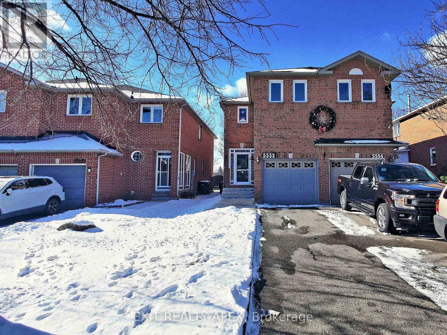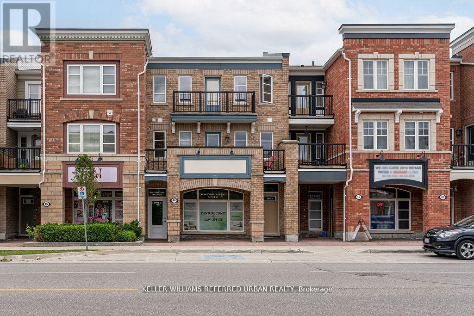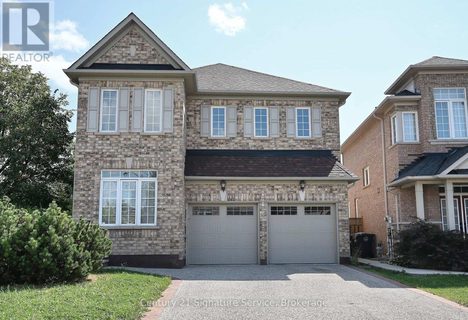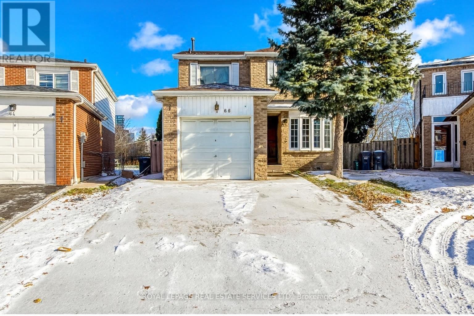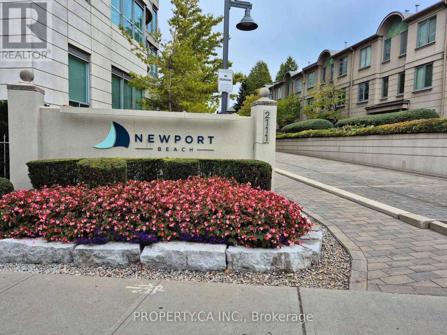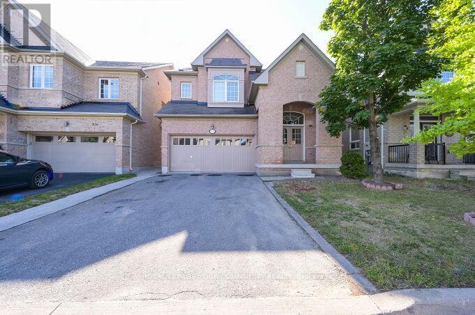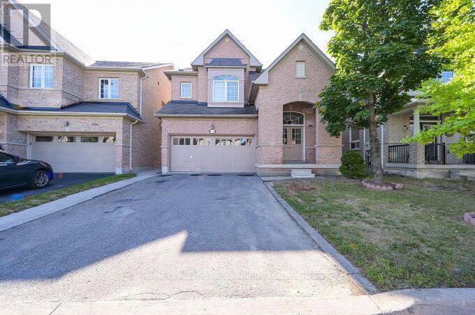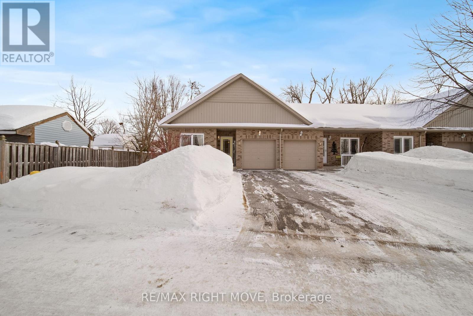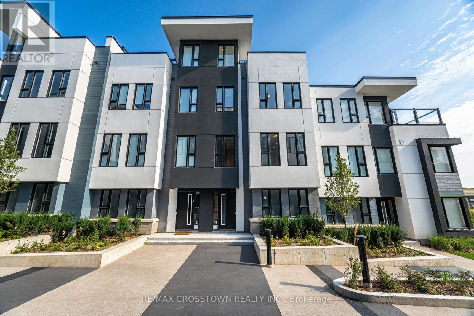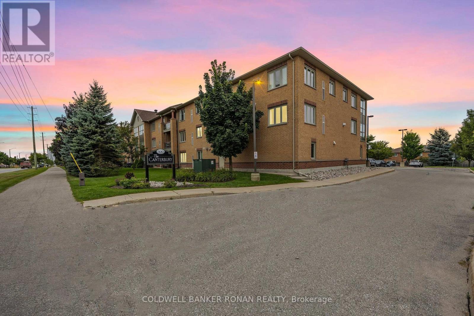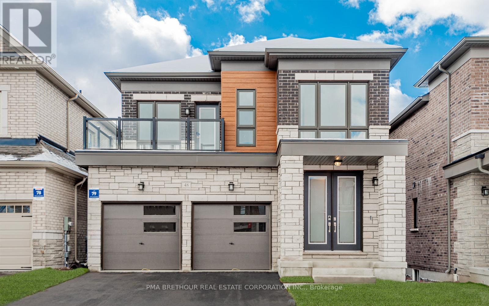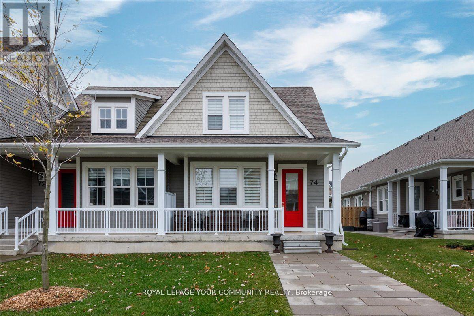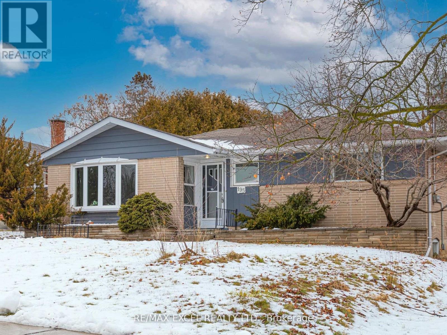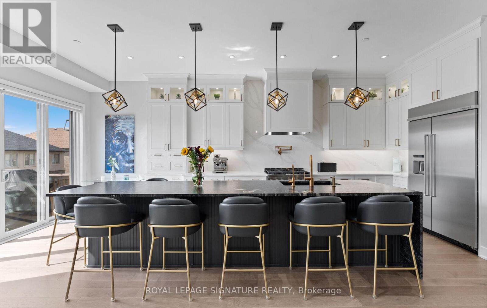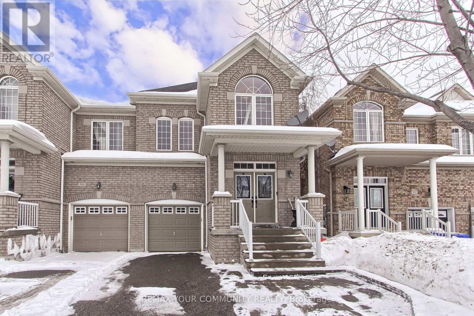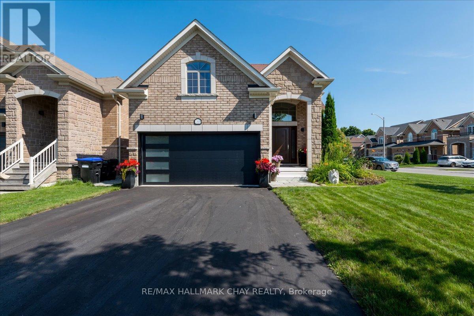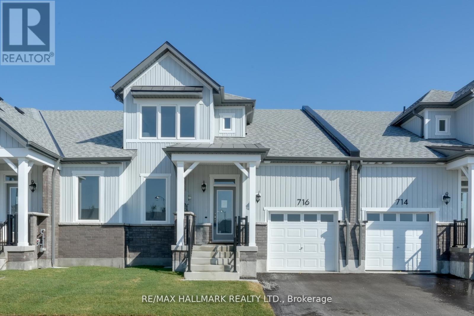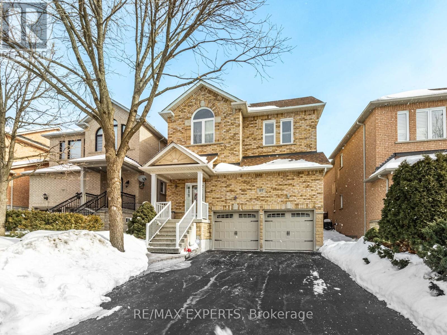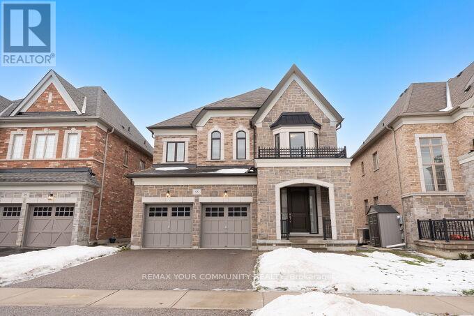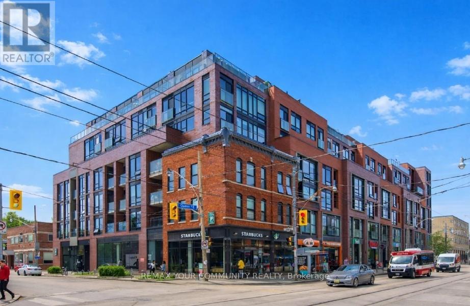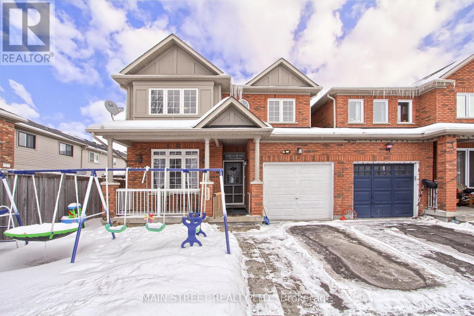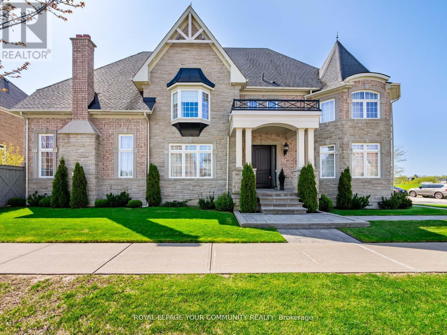2001 - 15 Lynch Street
Brampton, Ontario
Welcome to *Symphony Condos. Luxurious Corner suite. Features 2 Bedroom + Den,& 2 full bath. Unobstructed Views. The Mozart Model 1022Sq Ft. Excellent Floor Plan, Features a Large Foyer, Sunny & Bright. 9Ft Ceilings. Open Concept Kitchen. Engineered Hardwood Floors. Beautiful Floor To Ceiling Windows, Stunning Views. Features a Large Wrap around Balcony. Amazing Location, Walking To William Osler Health, Transit, Shopping, Minutes To Hwys 401 & 410, Brampton GO, Downtown Brampton & Bramalea City Centre etc. Must see! (id:61852)
RE/MAX Your Community Realty
164 Trafalgar Road
Oakville, Ontario
Exceptional opportunity to lease approximately 1,000 sq. ft. of fully air-conditioned professional office space in the heart of Old Oakville's vibrant downtown core. This well-appointed unit offers a flexible layout suited to a variety of professional uses including legal, accounting, consulting, and other service-based businesses.Ideally located just steps to transit, major highways, and the boutique shops and acclaimed restaurants of downtown Oakville, this address seamlessly blends prestige with convenience in one of Halton's most sought-after business districts. A rare opportunity to establish or elevate your professional presence in a distinguished Old Oakville setting. Let the prime location and quality space support the continued growth of your business. (id:61852)
Right At Home Realty
5552 Cortina Crescent
Mississauga, Ontario
Entire home for lease-Fully upgraded semi on a quiet, family friendly crescent in prime Mississauga neighborhood. Hardwood t/out, potlights, ensuite bath to master. Spacious bedrooms. Fully finished basement with countertop and sink, large entertainer's backyard. Quartz c/top. Plenty of space for a family. Every amenity is close by. Easy access to 400 series highways and transit. Do not miss. (id:61852)
Exit Realty Apex
2 - 44 Baycliffe Crescent
Brampton, Ontario
Nestled in a prime location, just a stone's throw away from the bustling Mount Pleasant GO station and surrounded by a thriving residential area, this 600 sq.ft. commercial office space offers the ultimate fusion of convenience and opportunity. Being part of a lively residential neighborhood not only fosters a sense of community but also presents boundless opportunities for networking and potential clientele. Your office space at 44 Baycliffe Crescent will become the go-to destination for local professionals seeking excellence and expertise. Step into a realm of boundless potential as you explore the thoughtfully designed interior of this unit. Two expertly crafted offices await, adorned with modern accents and functionality to inspire your best work. The welcoming reception area, sets the stage for a warm and inviting atmosphere, making every visitor feel right at home. Tenant to pay utilities, taxes, and HST. Client parking is available directly on the street. One operator parking is available at the back. (id:61852)
Keller Williams Referred Urban Realty
138 Southlake Boulevard
Brampton, Ontario
Spacious Finished Lower-Level Basement for Lease in Brampton Lakeland area! Professional, (Students, Couples, Small Family, Newcomers Welcome) This bright and open-concept lower-level basement, perfect for comfortable living in a highly sought-after location! This finished basement features a separate entrance for privacy and convenience. Enjoy the ultimate accessibility with this prime location, just minutes from Hwy 410, top schools, shopping plazas, parks, transit, and the popular Trinity Common Mall. Whether you're commuting, running errands, or enjoying local amenities, everything is right at your doorstep. Looking for A+ tenants all usual requirements. (id:61852)
Century 21 Signature Service
66 Banting Crescent
Brampton, Ontario
Prime Location! Don't miss this home in a highly sought-after area. Features 3 bedrooms and 4 bathrooms, including a convenient main-floor bedroom plus a finished basement with a kitchen and 2 additional bedrooms - perfect for first-time buyers or investors. Just steps to Sheridan College and close to public transit, Shoppers World, and all major highways. (id:61852)
Royal LePage Real Estate Services Ltd.
Th7 - 2111 Lake Shore Boulevard W
Toronto, Ontario
Rarely Available, Exquisite Townhome at Newport Beach Condos! This sun-drenched, executive 3-BR townhouse is a true Waterfront Oasis, merging sophisticated design with unparalleled functionality. Spanning 2,600+ sq ft across four distinct levels, this highly adaptable residence is elegantly connected by an exquisite wrought-iron spiral staircase. Imagine Jean Augustine Park and the lakefront literally as your backyard. Designed for effortless living, the home features three generously sized BRs (with ample closet space) and three well-appointed WshRms. The flexible lower level boasts a massive multi-functional room (ideal for a home theatre, games room, or gym) with a walk-out to an interlock patio right on the park. Seamless Indoor-Outdoor Living: Enjoy the outdoors with three separate walk-outs to private patio and balcony spaces-perfect for relaxing by the water. Unbeatable Convenience: Provides ultimate practical living with direct, private access to your 1.5-car garage, a second dedicated underground parking spot (2 total), and a storage locker. Seek the serenity of waterfront living without sacrificing urban connectivity. The location is unmatched: just minutes to Downtown, Sherway Gardens, and all major HWYs. Instantly access miles of scenic walking/biking paths along the lake, with charming local cafes, salons and restaurants a short stroll away. This exclusive property truly has it all. Experience this exceptional lakeside masterpiece. (id:61852)
Property.ca Inc.
Upper Levels - 128 Watsonbrook Drive
Brampton, Ontario
*Lease is All Inclusive** (Includes all Utilities) Beautiful & Spacious (4 Bedroom & 4 Bathrooms) Upper-Levels Home in a very much-desired neighborhood. Newly Painted and a very well-maintained property. Aprox 2500 Sq ft, Excellent floor plan. Exclusively Includes a full backyard & front yard. Double Garage *Gross Lease includes all utilities. Features (3 Full Bathroom's on the 2nd level). Features a Large Eat-In Kitchen, Pot lights, High Ceilings. Spacious & Inviting foyer. Laundry Room with Garage Access. Immediate possession available. Excellent long-term landlord looking for decent tenants. Includes Newer Appliances and all Blinds & light fixtures. A Fully Fenced Yard. See Virtual Tour and Pictures! (id:61852)
RE/MAX Your Community Realty
Lower Unit - 128 Watsonbrook Drive
Brampton, Ontario
Beautiful *Lower Level Unit* (Lease Includes ALL Utilities). In a very much-desired neighbourhood. A Newly Remodeled 2 Bedroom Unit. *Excellent Floor Plan. *Exclusive Laundry room with full size Washer & Dryer. A welcoming Side entrance. All *New Kitchen Appliances. High Ceilings. Close to all amenities. *One Parking Spot Included. **Rent Includes all utilities** Excellent long-term landlord looking for decent tenants. Immediate possession available! See pictures and virtual Tour! (id:61852)
RE/MAX Your Community Realty
3 Taylor Drive
Orillia, Ontario
Well maintained and thoughtfully designed, this attached bungalow offers approximately 1,150 square feet of comfortable main floor living with a layout that suits a wide range of lifestyles. The home features three bedrooms and two bathrooms, providing flexibility for guests or home office space, while bright living areas are complemented by sliding doors leading to the back deck for easy outdoor access. A full unfinished basement offers excellent potential for additional living space or generous storage, allowing the home to adapt over time, and inside entry from the garage adds everyday convenience. A practical, low maintenance home that combines functionality, comfort, and long term flexibility in a desirable bungalow style layout. (id:61852)
RE/MAX Right Move
18 Mariners Pier Way
Orillia, Ontario
Welcome to Mariner's Pier Way, Where Luxury Meets City.Enjoy beautiful sun rises and sunsets from your balcony as you overlook Lake Simcoe. Do you boat? You can moor your boat at your private dock. Enjoy your care-free resort style lifestyle.Mariner's Pier Way is a small private enclave of luxury townhomes for the Discriminating Client. This well appointed Three Bedroom home has a Private Rooftop Deck with Extraordinary Views of Lake Simcoe. Open Concept Living on the Second Level. Rest and Relaxation on the Third Level. Love the all of the amenities that come with your home: The exclusive Clubhouse, the Inground Pool, a Children's playground just to name a few. If you want to enjoy the Beach, it is only a few minutes away. Your lifestyle conveniences are mere minutes away: Restaurants, Shopping and of Course, Costco.You will love Orillia's playground while Living in the Lap of Luxury. (id:61852)
RE/MAX Crosstown Realty Inc.
311 - 500 Mapleview Drive
Barrie, Ontario
Discover This Rarely Offered Corner Penthouse Level Condo with beautiful NW Views & Large 10'X6' Balcony accessed by both Primary Bedroom and Living room - This 2 Bed & 2 Bath Condo is just over 900SF That Is Both Stylish And Functional. Mature Trees Surround This Condo Which Is Conveniently Located To Schools and Shopping - This home is located in park heaven, with 4 parks and 17 recreation facilities within a 20 minute walk. Also, Take Advantage Of The Outdoor Gazebo With Gas Barbecue right in your backyard - Easy Access To Hwy 400, Hwy 27 And The Barrie Allendale Go Train Station - Homeowners Can Take Advantage Of Both The Vibrant Lifestyle Of Barrie And The Beauty Of The Surrounding Nature. Don't Miss out. Heat & Water included in Maintenance Fees! (id:61852)
Coldwell Banker Ronan Realty
48 Periwinkle Road
Springwater, Ontario
Discover an exceptional opportunity to own a brand new home in the highly sought-after community of Midhurst, just minutes from Barrie. Thoughtfully designed and meticulously enhanced with extensive upgrades, this residence blends timeless finishes, modern efficiency,and smart-home convenience into one impressive package. Rich hardwood flooring flows throughout the main level, second-floor hallway, and primary bedroom, adding warmth and elegance at every turn. The heart of the home is the chef-inspired kitchen, complete with quartz countertops, crown moulding cabinetry, LED valance lighting, and pot lights that create a bright, welcoming atmosphere. Entertain with ease in the adjoining family room, anchored by a stunning stonecast mantel fireplace that adds both charm and comfort. The walk-out basement offers incredible future potential, featuring 9-foot ceilings and a cold cellar, ideal for storage or wine enthusiasts. This home doesn't just look good, it's built for efficiency and peace of mind, featuring: 9ftceilings throughout, High-efficiency two-stage furnace, 13 SEER air conditioning unit, Energy Recovery Ventilator (ERV) system, Drain water heat-recovery unit, Whole-house humidifier and more. Enjoy the ease of smart-home living, including a video doorbell, keyless entry, smart thermostat, smart hub, leak sensor, smart exterior and foyer lighting, and HVAC performance monitoring. Major appliances included are: fridge, stove, dishwasher, washer, and dryer... making this home truly move-in ready. New property, taxes not yet assessed. This property will go to auction on: Feb, 12 2026. Update: auction concluded, reserve price not met. (id:61852)
Pma Brethour Real Estate Corporation Inc.
74 Discovery Trail
Midland, Ontario
Beautiful Well Appointed End Unit Townhouse In *The Season On Little Lakes Lifestyle Community. A Well maintained & worry-free community. Spacious & Bright. Open Concept, Designer Kitchen With S/S Appliances, Granite Counters & Backsplash. Features Main Floor Master Bedroom. Features 9'Ceilings On the Main Floor, Hardwood Floors Throughout. Ample Storage. Enjoy All The Upgrades In This Unit. Includes *2 Car Parking Spots. Large Front Balcony To Enjoy. Excellent Community, lots to do here, Trails, Sports, Waterfront Activities etc. Situated In The Heart Of Midland, Close To All Schools, Shopping, Restaurants, Wallmart Plaza. *Vacant, Showings antime! (id:61852)
RE/MAX Your Community Realty
195 Parkview Crescent
Newmarket, Ontario
Recently Renovated and Freshly Painted. This Bright Front-Unit (Main Unit including Basement) offers a Main Floor with Two (2) Bedrooms and the potential for Two (2) Additional Bedrooms in the Basement, Featuring Pot lights and walk-in closets. Situated in a Prime Family Neighborhood, It Is Within Walking Distance To All Amenities, Shops, Schools, and Hospital. The Property Boasts Lots of Windows On a Premium lot. Additionally, the Great Room in the Basement Could Serve As Entertainment Area or Family Room. The large Foyer Area Could Serve as a Home Office. The exclusive Laundry Room Is Conveniently Located In The Lower Level. Parking Is Shared In The Driveway, With Two (2) Parking Spots Allocated for this" Front" Unit. The Tenant Is Responsible For Paying 2/3 of the Utilities and Taking Care of Their Share of Snow Removal, Lawn care, and Garbage Disposal. (id:61852)
RE/MAX Excel Realty Ltd.
29 Sikura Circle
Aurora, Ontario
Welcome home! This 4-bedroom, 5-bathroom home offers over 3,000 square feet of beautifully finished living space, offering the perfect blend of luxury, functionality, and contemporary design. As you step inside, you're greeted by 10-foot smooth ceilings on the main level, creating an expansive and open atmosphere throughout the home. The custom modern kitchen is a chef's dream, featuring high-end appliances, oversized 16' island with waterfall upgrade, finished with textured leathered granite, full wet bar in the dining room, and ample storage space, perfect for both everyday meals and entertaining. Top of the line pot lights are seamlessly integrated throughout the home, adding a touch of elegance and illumination to every room. The spacious living and dining areas are bathed in natural light, with the south-facing backyard providing the perfect setting for outdoor relaxation and entertaining. The main level and basement also feature upgraded stair lights for added luxury and visual appeal. Upstairs, you'll find 9-foot smooth ceilings and generously sized bedrooms, including a luxurious primary suite with an ensuite bath designed for ultimate relaxation. The bright finished walk-out basement features smooth ceilings, a full kitchen, additional bedroom, and full bathroom. It provides additional living space, with a separate side door entrance. This home has been freshly painted and is move-in ready, offering everything you need for modern living. Located in a highly sought-after neighborhood, 29 Sikura Circle is within walking distance to parks, schools, and shops, and offers quick access to major highways for an easy commute to Toronto and beyond. Don't miss the opportunity to make this exquisite property your own! (id:61852)
Royal LePage Signature Realty
506 Foxcroft Boulevard
Newmarket, Ontario
Welcome to 506 Foxcroft Blvd, Spacious and Well-Maintained 3 Bed 3 Bath Semi-Detached In One of The Most Desirable Communities Of Newmarket! This 1790 SF Home Features 9ft Ceilings On Main Floor, Family Size Eat-In Kitchen With S/S Appliances, W/O To Large Deck from Family Room, Ample Living Space & Open Concept Design. The Master Bedroom Features A W/I Closet & 5 Pc Bath W/ Separate Shower Stall & Jacuzzi Tub. Second 5 Pc Bath On Upper Floor. 1 Car Garage plus 2 parking outside, Beautiful Curb Appeal. No Neighbours Behind, Very Private. This Amazing Property Is Located On A Quiet Street & Family Friendly Neighbourhood. Excellent Location Close To All Amenities Imaginable - High-Ranked Public & Private Schools, Magna Community Centre, Parks, Health Care, Transit, Entertainment, Restaurants & Much More! (id:61852)
RE/MAX Your Community Realty
1300 Hunter Street
Innisfil, Ontario
Beautifully Finished Bungaloft in the Heart of Alcona! This pristine 3+1 bedroom, 4 bathroom home offers approximately 2,617 finished sq.ft. of thoughtfully designed living space, showcasing exceptional curb appeal and true pride of ownership throughout. A grand foyer with soaring ceilings welcomes you into a spacious open-concept living room featuring hardwood flooring. The stunning eat-in kitchen is complete with a breakfast bar, stylish backsplash, and stainless steel appliances. The main-floor primary suite features a walk-in closet and a beautifully updated ensuite bathroom. Upstairs, two generously sized bedrooms share a modern full bathroom. The fully finished lower level offers a large family room, additional bedroom, full bathroom, cantina, and ample storage. Enjoy outdoor living in the fully fenced backyard with patio, gazebo, and BBQ area with natural gas line. KEY UPDATES: kitchen, primary and basement bathrooms, front and garage doors, flagstone walkway and patio, some flooring, stair runner, trim, pot lights, and fresh paint. Additional highlights include a 4-car driveway with no sidewalk, double garage with inside entry, brick and stone exterior, covered entryway, and 9' and vaulted ceilings on the main floor. Ideally located close to schools, shops, parks, recreation centre, health centre, Lake Simcoe, and with easy access to Highway 400. Just unpack and relax! (id:61852)
RE/MAX Hallmark Chay Realty
716 Keast Place
Innisfil, Ontario
BRAND-NEW BUNGALOFT WITH LUXURY FINISHES. Welcome to this stunning, brand-new, never-lived-in land lease bungaloft townhome, offering a rare combination of modern design, energy efficiency, and move-in-ready convenience! Nestled in a vibrant all-ages community, this land lease home is an incredible opportunity for first-time buyers and downsizers alike. Step inside to find soaring vaulted ceilings and an open-concept main floor designed for effortless living. The kitchen is a true showstopper, featuring quartz countertops, stainless steel appliances, an oversized breakfast bar, a tile backsplash, a built-in microwave cubby, and full-height cabinetry that extends to the bulkhead for maximum storage. The inviting living room boasts a cozy electric fireplace and a walkout to a private covered back patio, perfect for relaxing or entertaining. The main floor primary bedroom offers a 4-piece ensuite with a quartz-topped vanity plus a walk-in closet. A second main floor bedroom is conveniently served by its own 4-piece bathroom. Enjoy the convenience of in-floor heating throughout, main-floor in-suite laundry, and a garage with inside entry to a mudroom complete with a built-in coat closet. Upstairs, a spacious bonus family room/loft offers endless possibilities as a second living space, home office, or guest room, along with an added second-floor powder room for extra convenience. Smart home features include an Ecobee thermostat, and comfort is guaranteed with central air conditioning and Energy Star certification. Eligible First Time Home Buyers may be able to receive up to an additional 13% savings on the purchase of this home through the proposed Government FTHB Rebate Program. (id:61852)
RE/MAX Hallmark Realty Ltd.
97 Diploma Avenue
Vaughan, Ontario
Spacious 4-Bedroom Home With Professionally Finished Basement In Desirable Sonoma Heights! This Beautifully Maintained Gold Park-Built Residence Is Set On A Large, Meticulously Landscaped Lot In A Sought-After Location. Featuring Newer Double Car Garage & Driveway With No Sidewalk, Quality Finishes Throughout, This Exceptional Home Offers Generous Living Space Ideal For A Large Or Extended Family. The Professionally Finished Basement Includes An In-Law Suite, Providing Excellent Flexibility And Potential. Enjoy Outdoor Living On The Stunning Professionally Built Cedar Deck, Overlooking A Large Lush, Private Garden. Pride Of Ownership Is Evident Throughout This Outstanding Property-Move-In Ready And Truly A Must-See. (id:61852)
RE/MAX Experts
95 Strawbridge Farm Drive
Aurora, Ontario
Welcome to 95 Strawbridge Farm Dr. An Exceptional Luxury home in the Prestigious Aurora Grove community. As per builder's plan 3425 Sq Ft, situated on a premium R-A-V-I-N-E Lot. Deep Lot! Enjoy the privacy & views when sitting on the new custom composite deck. Features a Walkout Basement with full size windows. Excellent & functional floor plan. Features all Large principal rooms. Features 10 ft ceilings on the main floor & 9ft Ceilings on the 2nd. Den/Library on main. Upgraded Hardwood on main floors & 2nd floor hallways. Huge Modern Designer kitchen with large breakfast area, & servery. Inc' .Wolf 6 Burner Gas Stove & Sub Zero Fridge. Huge Master Bedroom with double walk in closet over looking the private fully fenced backyard. Huge Master Ensuite. Waffled ceilings in Family Rm. Upgraded Casings and Baseboards, Pot lights. 2nd laundry option in Bsmt. Oversized Garage. Ideal location in an exclusive community. Close to Top Schools, Parks, Trails, Shopping & Easy Access to Hwy 404. Must see! (id:61852)
RE/MAX Your Community Realty
502 - 246 Logan Avenue
Toronto, Ontario
Live Above It All in Leslieville's Premier Boutique Soft Loft! Nestled in the treetops of one of Toronto's most vibrant neighborhoods, this one-of-a-kind 1-bedroom customized soft loft perfectly blends style, comfort, and functionality. Modified from the builder in preconstruction this unit offers a sweet larger kitchen offering additional counter space and additional cupboards and storage. Steps from cafés, artisanal shops, restaurants, parks, and TTC, this sun-filled south-facing home features floor-to-ceiling windows, fully drywalled interiors, and an extra-wide layout designed to maximize space. The custom U-shaped kitchen boasts Corian countertops, glass tile backsplash, full-height cabinetry, breakfast bar, gas stove, and full-sized appliances. Thoughtful upgrades continue with a custom master closet, glass shower partition with soaker tub, smooth ceilings, roller shades, and 9-foot ceilings throughout. Step out onto the private south-facing balcony overlooking the neighboring building's green roof, offering serene leafy views while maintaining privacy. Storage is generous with an oversized locker, and a parking spot is included. Situated on the quiet side of a boutique low-rise, the building offers a party room terrace and conference space, and is meticulously clean and well maintained by Icon Property Management. Ideal for first-time homebuyers or investors, this turnkey loft combines low maintenance fees with strong rental potential, at $2,665 per month for the past 1.5 years all in a location rated 10/10 for its quiet streets, nearby parks, great takeout eateries, and unbeatable urban convenience. (id:61852)
RE/MAX Your Community Realty
164 Glasgow Crescent
Georgina, Ontario
Live Like It's Detached! This Beautiful 3-bedroom, 3-bath semi is packed with style, space, and upgrades throughout! Open Concept Main Floor Layout w/ Bonus Living/Dining/Office Room! Large Oversized Renovated Eat-in Kitchen w/ Quartz Counter/Backsplash, Spacious Island, Stainless Steel Appliances All Overlooking a Sun Filled Family Room Centred w/ Gas Fireplace & Large Windows! Walkout to Cornered Backyard Surrounded by Blue Skies! Bright Primary Bedroom w/ Walk-In Closet & Renovated 4pc. Ensuite w/ Stand Alone Soaker Tub & Glass Enclosed Shower! All Bedrooms are Large in Size and Walkout to Spacious Hallway! Large Unfinished Basement Ready to be Customized w/ Cold Cellar! Laundry Room Just off Main Floor. This is a Linked Home Only Sharing a Garage Wall Creating That Detached Feel. Minutes to Schools, Parks, Trails, Lake, HWY Access, Shopping, Restaurants and Much Much More! (id:61852)
Main Street Realty Ltd.
1 Terry View Crescent
King, Ontario
Nestled in the heart of King City, this home exemplifies quality living, offering both convenience and safety in a vibrant community. Positioned on a spacious corner lot and overlooking a serene park, this elegant residence spans over 3,700 square feet above grade,designed to accommodate the needs of modern families with expansive living spaces.Upon entering, you'll be welcomed by the grandeur of high ceilings and an open layout, highlighting exquisite finishes such as hardwood floors, large custom windows with coverings, crown moldings, and contemporary lighting throughout.The main floor features a generous living room with park views, providing a sense of privacy, and a formal dining room enhanced with coffered ceilings and elegant moldings. A private office with French doors and intricate ceiling details offers a refined work environment. The two-story family room, complete with a cozy fireplace, flows seamlessly into the kitchen and breakfast area. The chefs kitchen is a standout, boasting abundant cabinetry, granite countertops, top-of-the-line stainless steel appliances, a water filtration system, and a garburator. The breakfast area includes additional cabinetry with a built-in desk, and opens onto a beautifully landscaped French patio with a gas hook-up for a BBQ and a lush garden. The laundry room, equipped with high-end appliances and built-in closet storage, offers convenient access to the garage.Upstairs, the second floor features four spacious bedrooms. The primary suite is a private retreat,featuring high ceilings, a Juliet balcony, a custom walk-in closet, and a luxurious five-piece ensuite. Two additional bedrooms are fitted with double closets and large windows, sharing a five-piece semi-ensuite. The final bedroom offers a private four-piece ensuite, walk-in closet, and cathedral ceiling.The basement offers high ceilings, a cold room, and the potential for a walk-up exit, should your familys needs require. (id:61852)
RE/MAX Your Community Realty
