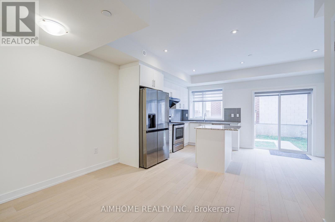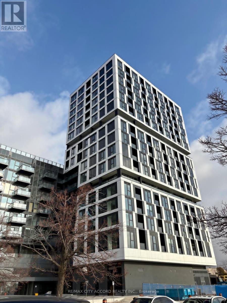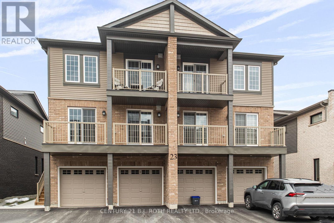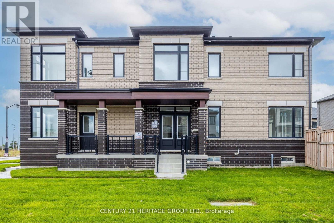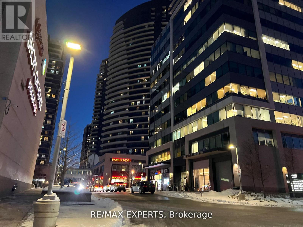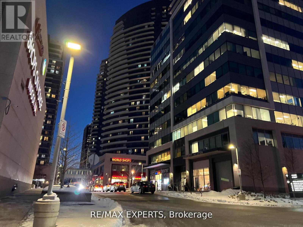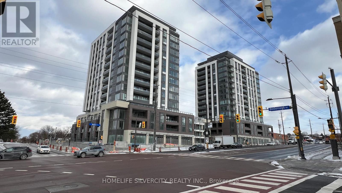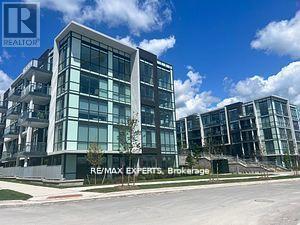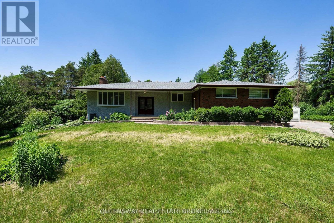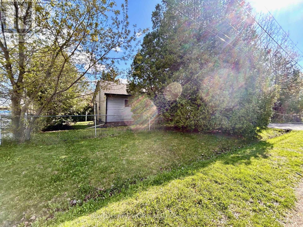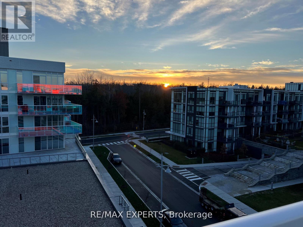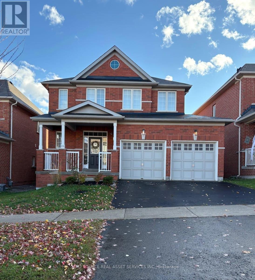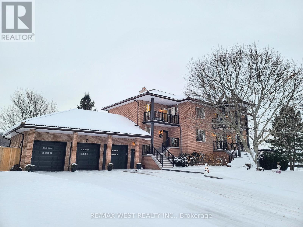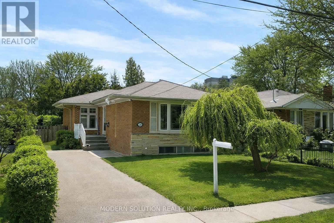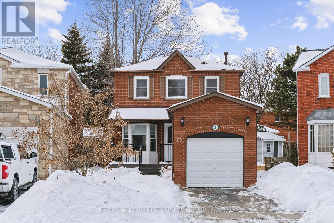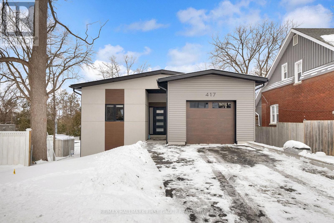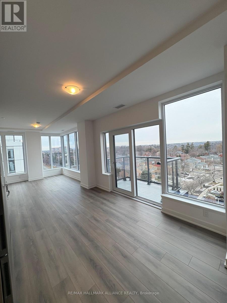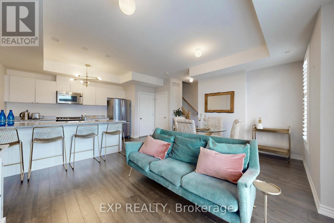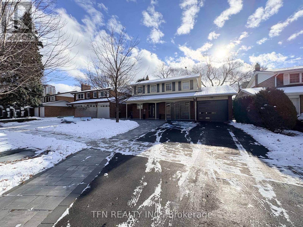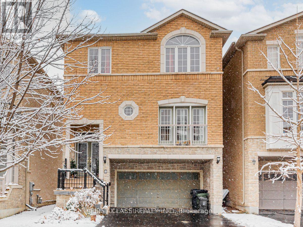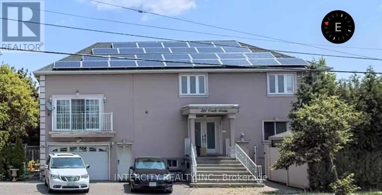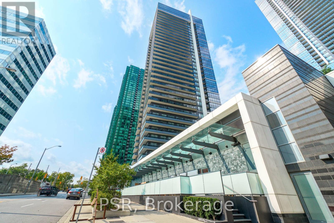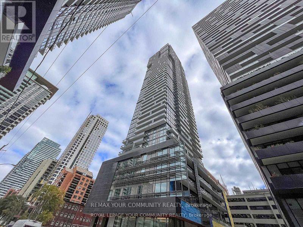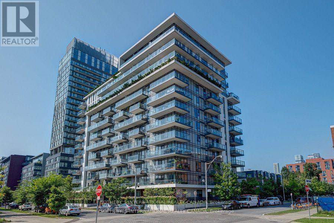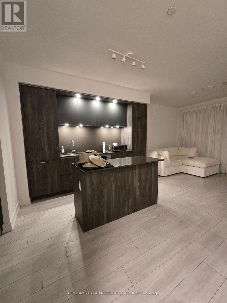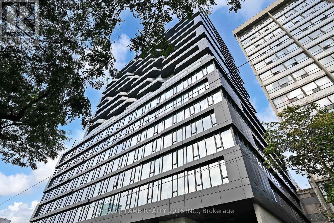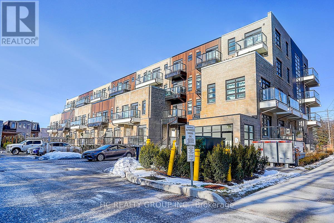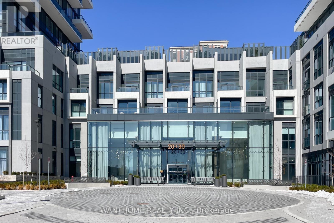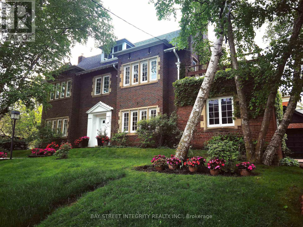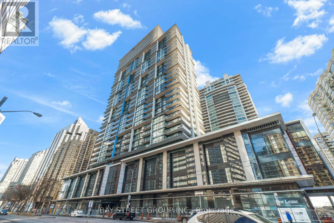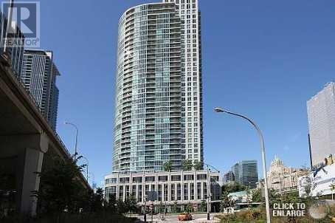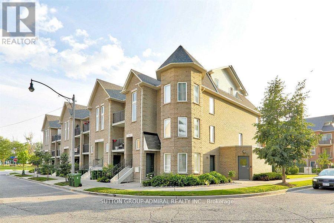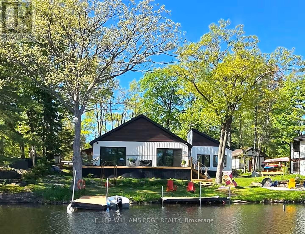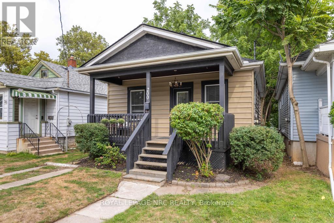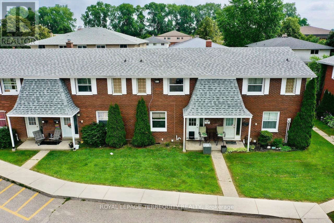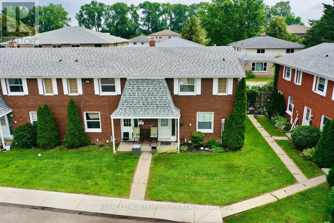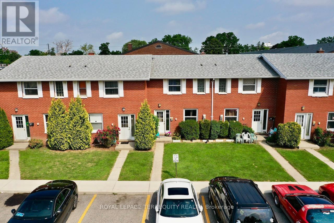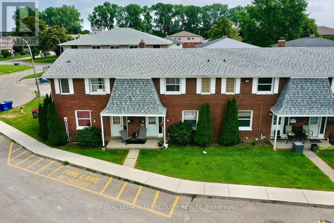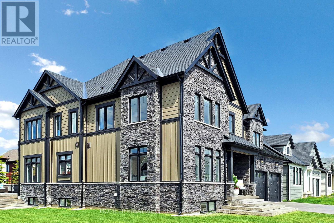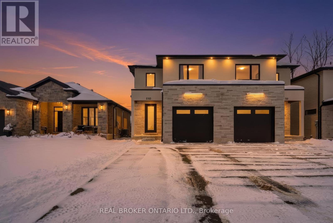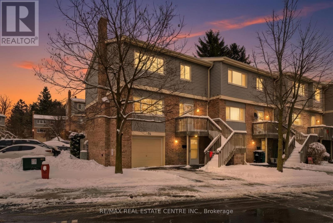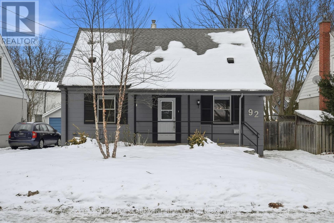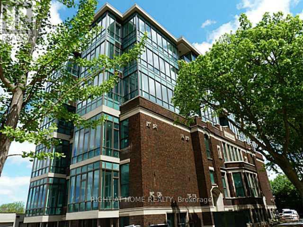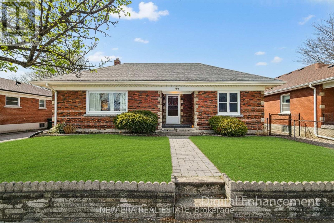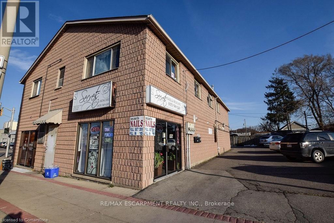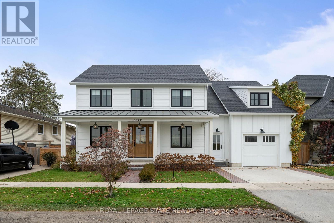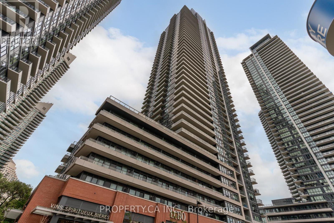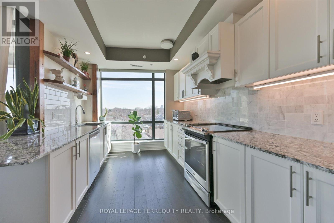135 Frederick Tisdale Drive
Toronto, Ontario
Stunning Executive Townhome in Prime North York,Nestled in the heart of Downsview Community, Where Modern Luxury Meets Urban Convenience. This Gorgeous 5 Bedroom, 4 Bathroom and Private balconies Townhouse with approx 3,353 Sqft of LivingSpace,This 4-Storey unit boasts a sun-filled interior w/ 9-ft smooth ceilings throughout, The main floor opens into a spacious living & dining area. The spacious kitchen boasts quartz countertops, a breakfast bar, and stainless steel appliances. The 4th Floor Master bedroom has an oversized spa-style 5pc Ensuite Bath and generous His/HerWalk-In Closets.The garage W/Height for second Car Lifts. minutes from Hwy 401 and Hwy 400, Yorkdale Mall, York University, Humber River Hospital, Costco & Walmart. A short walk to TTC bus stop with direct routes to Wilson and Downsview subway stations. The GO Train provides a quick commute to Union Station in approx. 25 minutes. Enjoy Downview Park ,brand new Concert Stadium cycling, dog park, kid-friendly playgrounds, basketball courts, picnics and social gatherings. (id:61852)
Aimhome Realty Inc.
1020 - 1007 The Queensway Street
Toronto, Ontario
Brand-new, never-lived-in 1-bedroom unit at The Verge Condos. This cozy, modern suite features an open-concept layout, sleek contemporary cabinetry, and floor-to-ceiling windows that fill the space with natural light. Located just steps from Sherway Gardens, with Costco, IKEA, a wide array of shopping, fantastic dining options, Cineplex, and more right around the corner. Public transit is at your doorstep, and you'll enjoy easy access to Highway 427 and the Gardiner Expressway, making commuting a breeze. Tenant BONUS: $500.00 First Month Rent Bonus/Credit + 1 Year Free Rogers Internet (id:61852)
RE/MAX City Accord Realty Inc.
4 - 23 Hay Lane
Barrie, Ontario
Welcome to 23 Hay Lane, Unit 4, located in Barrie's highly sought-after South End. This top-floor stacked townhouse offers modern living with thoughtful upgrades throughout. Step inside to a bright, beautifully finished space featuring wide-plank laminate flooring, pot lights, and custom window coverings that create a seamless and inviting flow. This spacious unit offers 3 bedrooms and 2 full bathrooms, making it ideal for families, professionals, or anyone seeking extra space. The chef-inspired kitchen showcases quartz countertops, soft-close cabinetry, generous storage, and an eat-in peninsula perfect for casual meals or entertaining. Ensuite laundry and ample storage, including a walk-in closet in the primary bedroom, add everyday convenience. Enjoy outdoor living on your private balcony, ideal for BBQs, along with a grassy area near the front entrance. The home also features direct garage access and one driveway parking, combining style with practicality. Conveniently located close to shopping, schools, transit, and everyday amenities, this modern townhouse offers comfort, functionality, and an exceptional lifestyle opportunity in one of Barrie's most desirable neighbourhoods. (id:61852)
Century 21 B.j. Roth Realty Ltd.
128 Hartington Street
Vaughan, Ontario
Absolutely Stunning Sunny End Unit Townhouse Located In The Prestigious Community Of Kleinburg! This New Luxury Home Has A Serene Clear View And Features A Super Functional Layout Suitable For Many! $$$$ Spent In Builder Upgrades! **NO SIDEWALK + LONG DRIVEWAY** Enjoy This Sun Drenched Beauty With A Gorgeous Modern Kitchen That Opens Up To The Spacious Living Room With A Beautiful Fireplace Perfect For Relaxing After A Long Day! Upgraded 3 FULL Baths On Second Floor! Spacious Den On Main Floor Perfect For An At Home Office! **HUGE BACKYARD** New Plaza Coming And Steps From New Montessori School! Minutes From Hwy 427, Schools, Parks And All Major Amenities! (id:61852)
Century 21 Heritage Group Ltd.
135 - 7163 Yonge Street
Markham, Ontario
This outstanding commercial property offers a three-in-one experience-a fully equipped consulting office, a charming little health store, and a fully equipped sound therapy massage and relaxation room-all within its own space on the main level of the master-planned "World on Yonge" complex, complete with ample free underground parking. Features include heating, ventilation, and air conditioning (HVAC), electricity, and an attractive glass storefront! Two separate entrances are available. A great investment on the busy Yonge/Steeles intersection near the Yonge North Subway Extension line (coming soon), with the potential to generate over12% annual rental returns. This cozy office-shop on the famous Yonge Street is a rare and exceptional opportunity. Come and experience the full potential of this unique offer. (id:61852)
RE/MAX Experts
135 - 7163 Yonge Street
Markham, Ontario
This outstanding commercial property offers a three-in-one experience-a fully equipped consulting office, a charming little health store, and a fully equipped sound therapy massage and relaxation room-all within its own space on the main level of the master-planned "World on Yonge" complex, complete with ample free underground parking. Features include heating, ventilation, and air conditioning (HVAC), electricity, and an attractive glass storefront! Two separate entrances are available. A great investment on the busy Yonge/Steeles intersection near the Yonge North Subway Extension line (coming soon), with the potential to generate over12% annual rental returns. This cozy office-shop on the famous Yonge Street is a rare and exceptional opportunity. Come and experience the full potential of this unique offer. (id:61852)
RE/MAX Experts
610 A - 705 Davis Drive
Newmarket, Ontario
Brand new 2 bedroom + Den/2 bath unit with parking and locker located in prime Kingsley Square condos. This 6th floor great corner unit with an over-sized south facing balcony. Bright and spacious unit with laminate floors, a chef's kitchen with quartz counters & stainless steel appliances, spacious master retreat with a large window and view of Davis drive, ensuite 3pc bath. Excellent split- floorplan. Ensuite Laundry, Rooftop Terrace with garden, lounge areas, and BBQ facilities. Walk to top schools, transit, shopping, restaurants, and hospital. Minutes to Hwy 404 & Yonge St., Upper Canada Mall. (id:61852)
Homelife Silvercity Realty Inc.
G37 - 415 Sea Ray Avenue
Innisfil, Ontario
This is your opportunity to call this unique, garden level, spacious High Point corner unit your home! Fully upgraded 2 bdrm 2 bath corner suite with 10 ft ceilings and lots of natural light!1025 sq ft of modern space with a large patio, sophisticated kitchen, lots of space for entertaining, closet organizers, privacy screens, blinds and much more! 1 underground parking and 1 locker included! Private Outdoor Courtyard Pool, Hot Tub, Doggy Spa Room and more! (id:61852)
RE/MAX Experts
1268 15th Side Road
King, Ontario
Looking For A Country Home In The City?? Spacious 2+ Acre Bungalow Nestled Around Trees With Deep Set Back From Road. It Offers Privacy And Serenity While Being A Stones Throw From Urban Amenities. This Spacious Home Boasts, 3 Fireplaces; 3 Beds Converted Into 2 Bedrooms Upper Level. Private Master With W/I Closet & Ensuite, Layout Is Ideal For Multi-Generation Family. Bsmt With Larger Windows. Inground Pool W/ Views Of Eversley Lake. Great For Entertainers (id:61852)
Queensway Real Estate Brokerage Inc.
39 Windsor Drive
Whitchurch-Stouffville, Ontario
Welcome To This 3 Bedrooms Detached Bungalow On A 75 x190 Feet Huge Lot(Irreg) In Stouffville. Quiet St. Rare Lot Fronts & Backs Through 2 Roads! Long Driveway W/No Sidewalk Could Park 6 Cars. Enjoy South Facing Large Private Backyard. Steps To The Mussleman's Lake, Close To Town Of Stouffville, Major Highways... (id:61852)
Homelife New World Realty Inc.
616 - 333 Sunseeker Avenue
Innisfil, Ontario
The wait is over! Be the First to Live in SUNSEEKER - Friday Harbour's Newest Luxury Addition! Step into resort-style living at its finest with this brand-new, open-concept, corner 2-bedroom, 2-bathroom Penthouse suite at SUNSEEKER. Enjoy stunning west views from your oversized wrap-around terrace overlooking the courtyard and naturel The open-concept layout features 10' ceilings and is flooded with natural light through floor-to-ceiling windows. Every detail has been designed for comfort and style - from the sleek kitchen and luxury finishes to the serene views of the surrounding resort landscape. Experience the best of Friday Harbour living: stroll along the vibrant Promenade, sip coffee at Starbucks, dine at the Beach Club or Lake Club, or take in the marina breeze from your private terrace. With an award-winning Diamond Elite Marina, boutique shopping, and endless outdoor adventures -including kayaking, paddleboarding, and over 7 km of scenic nature trails - every day feels like a getaway. Whether you're seeking a peaceful year-round home or a luxury weekend escape, this beautiful suite offers the perfect balance of modern sophistication and resort relaxation- all just one hour from Toronto! (id:61852)
RE/MAX Experts
15 Grey Wing Avenue
Georgina, Ontario
Welcome to this beautiful all-brick, detached 3-bedroom, 3-bathroom home, ideally located in the southernmost part of Keswick. Move-in ready and thoughtfully updated, this home offers an exceptional balance of space, comfort, and location. With nearly 1,900 sq. ft. of well-designed living space, the home features an updated kitchen and bathrooms, along with a versatile, roughly finished basement currently used as a family and playroom-offering endless possibilities for a home office, gym, or additional living area. The beautifully landscaped backyard is a true retreat, with mature, tall trees providing privacy and a peaceful setting, perfect for relaxing, entertaining, or enjoying quiet evenings outdoors. Enjoy the convenience of being just minutes to East Gwillimbury and Highway 404, with downtown Toronto approximately 50 minutes away. Everyday amenities are close by, including Walmart, Zehrs, and Shoppers Drug Mart, as well as medical services, schools, and restaurants. Keswick's beaches and waterfront are also just moments away. Ideal for families, couples, or retirees, this home offers the comfort of a quiet, established neighbourhood close to nature, combined with the convenience of everyday necessities-the best of both worlds. *For Additional Property Details Click The Brochure Icon Below* (id:61852)
Ici Source Real Asset Services Inc.
7 Stewart Crescent
Essa, Ontario
Extremely Rare Offering Prestigious Thornton Estates. Welcome to this exceptional family estate nestled in the highly sought-after Thornton Estates Community. Custom-built with an unwavering commitment to quality, this home showcases superior craftsmanship, luxurious finishes, and architectural elegance throughout. From the moment you arrive, you're greeted by unmatched curb appeal, featuring a clay tile roof, multiple balconies, and a triple car garage. Step inside to discover a grand open staircase, soaring ceilings, and oversized windows and doors that flood the space with natural light.The heart of the home is the gourmet kitchen, thoughtfully designed with a quartz-topped island, high-end appliances, specialty storage drawers, and elegant designer lighting perfect for both everyday living and entertaining. Retreat to the luxurious primary suite, complete with a walk-in closet and a spa-inspired 5-piece ensuite. The professionally finished walk-out basement offers a separate entrance, ideal for multi-generational living or rental potential. Enjoy outdoor living in your fully fenced backyard oasis, complete with a new (2021) heated saltwater pool, expansive patio area, and lush landscaping. Recent upgrades also include a 2021 central AC unit, a ductless AC system with 3 indoor units, a 2022 water softener, and a UV air purification system ensuring year-round comfort and peace of mind.This stunning residence truly has it all too many features to list! Be sure to view the Virtual Tour and 3D Walkthrough for the full experience. (id:61852)
RE/MAX West Realty Inc.
20 Gander Drive
Toronto, Ontario
Beautifully maintained 3+1 bedroom bungalow situated in a welcoming, family-friendly neighbourhood. This home boasts extensive upgrades throughout, including a fully renovated kitchen, updated bathrooms, and a newly added 2-piece bath. The separate-entrance basement offers a spacious recreation room, additional bedroom, and a 3-piece bathroom, perfect for multi-generational living or investors seeking dual-unit rental potential. A large bay window fills the main living area with natural light, while ample storage, including a garden shed, adds convenience. Enjoy an outdoor patio and private backyard that complete this exceptional property. CCTV is installed and the main floor includes accessible hookups for a second washer and dryer. New Furnace and A/C installed in June 2019. Located within walking distance to schools, including the esteemed Woburn Collegiate and offering easy access to Centennial College, Hwy 401, TTC, shopping, and major malls, this home delivers both comfort and convenience. (id:61852)
Modern Solution Realty Inc.
79 Woodstone Place
Whitby, Ontario
This is what 'move-in ready' actually feels like. Welcome to this well-maintained detached two-storey home, ideally located in one of Whitby's most desirable neighbourhoods Pringle Creek, close to excellent schools, parks, and everyday amenities. The main floor offers a bright and functional layout featuring a spacious open-concept living and dining area with hardwood flooring-perfect for both everyday living and entertaining. The kitchen is equipped with stainless steel GE appliances, tile flooring, a convenient breakfast area, and a walkout to a large backyard, creating a seamless indoor-outdoor connection ideal for summer enjoyment.Upstairs, you'll find three comfortable bedrooms, including a generous primary bedroom complete with a walk-in closet. The upper level is thoughtfully designed for practicality and comfort.The finished basement adds valuable living space with a versatile recreation room, laminate flooring, a separate storage room, laundry area, and an additional three-piece bathroom-perfect for family living, guests, or a home office setup.Located in a family-friendly area of Whitby, this home offers easy access to parks, schools, shopping, and transit. A solid opportunity for buyers seeking space, location, and a move-in-ready layout. ** This is a linked property.** (id:61852)
RE/MAX Hallmark First Group Realty Ltd.
Bsmt - 417 Athol Street
Whitby, Ontario
Brand New Legal Basement Apartment In The Heart Of Downtown Whitby. Experience Refined Urban Living In This Impeccably Finished One Bedroom Apartment, Thoughtfully Designed With Elevated Finishes Throughout. The Space Features Heated Floors, Soaring 10 Foot Ceilings That Bring In Natural Light And Create An Airy Upscale Feel. The Contemporary Kitchen Is Both Stylish And Functional, Offering A Gas Stove, Quartz Countertops, Stainless Steel Appliances, And A Sleek Breakfast Bar. The Spacious Primary Suite Includes Generous Closet Space And A Second Walk Out To A Private Patio, Providing A Peaceful Retreat With Seamless Indoor Outdoor Living. Set In A Premier Downtown Whitby Location You're Steps To Boutique Coffee Shops, Dining And Everyday Conveniences. With Quick Access To The Whitby Go Station And Highways 401 And 412 Commuting Is Effortless. Nearby Parks, Libraries, And Shopping Further Enhance The Appeal Of This Exceptionally Walkable Neighbourhood. A Sophisticated Blend Of Comfort, Design, And Location - Urban Living At Its Finest. (id:61852)
RE/MAX Hallmark First Group Realty Ltd.
818a - 7439 Kingston Road
Toronto, Ontario
BRAND NEW, NEVER-LIVED-IN 2-BEDROOM, 2 BATHROOM SUITE AT THE NARRATIVE CONDOS IN EAST SCARBOROUGH, INCLUDING ONE PARKING SPACE. THIS THOUGHFULLY DESIGNED RESIDENCE FEATURES A FUNCTIONAL LAYOUT WITH UNOBSTRUCTED PARK VIEW, EXTRA HIGH CEILINGS(FOR THIS FLOOR), LAMINATE FLOORING THROUGHOUT, AND A MODERN KITCHEN COMPLETE WITH STAINLESS STEEL APPLIANCES, QUARTZ COUNTERTOPS, AND SLEEK CONTEMPORARY CABINETRY. STEP OUT ONTO THE PRIVATE BALCONY AND ENJOY BEAUTIGUL VIEWS OF THE ROUGE RIVER. IDEALLY LOCATED CLOSE TO HIGHWAY 401, FOURGE HILL GO STATION, PORT UNION WATERFRONT, ROUGE NATIONAL URBAN PARK, UNIVERSITY OF TORONTO SCARBOROUGH , CENTENIAL COLLEGE AND SCARBOROUGH TOWN CENTRE, WITH EASY ACCESS TO PARKS, SHOPS AND TRANSIT. BUILDING AMENITIES (CURRENTLY UNDER CONSTRUCTION) WILL INCLUDE A 24-HOUR CONCIERGE, GYM, PARTY ROOM, GAMES LOUNGE AND PLAYGROUND. EXPERIENCE STYLISH, NATURE-INSPIRED LIVING SURROUNDED BY TRAILS, GOLF COURSES, AND GREEN SPACE. (id:61852)
RE/MAX Hallmark Alliance Realty
94 - 2584 William Jackson Drive
Pickering, Ontario
Client Remarks~Welcome to this modern 2-bedroom, 2-washroom condo townhouse in Pickering's sought-after Duffin Heights community. ~This bright, open-concept home features a spacious living and dining area with elegant wall paneling and custom Hunter Douglas shutters/blinds. ~The kitchen boasts stainless steel appliances, a gas stove, and a breakfast bar perfect for entertaining. ~Upstairs, the primary bedroom impresses with soaring ceilings, a bold feature wall, large windows, and a custom closet for stylish storage. ~A versatile second bedroom doubles as a home office or guest room. ~Enjoy the convenience of a main-floor powder room and contemporary finishes throughout. ~Ideally located close to schools, parks, shopping, Hwy 401/407, and Pickering GO. ~Move-in ready with style and comfort! ) ~Parking Spot 184 (Behind the unit) ~Offers accepted anytime (id:61852)
Exp Realty
Bsmt - 8 Ravencliff Crescent
Toronto, Ontario
Discover comfort and convenience in this modern, self-contained 2 Bedroom Basement Apartment, located in Toronto's highly sought-after Bridlewood community - an affluent, family-focused neighbourhood known for its quiet tree-lined streets, excellent schools and unmatched safety. Situated on a tranquil crescent surrounded by mature trees, this bright and spacious suite features a separate private side-entrance, vinyl flooring throughout and generously sized Bedrooms - each equipped with full closets and windows for natural light. The L-shaped Kitchen offers abundant cabinetry and prep space, while pot lights throughout create a warm, contemporary feel. Relax in the stylish 3-piece Bathroom, beautifully renovated with a rain-shower and massage water-jet system. Enjoy the convenience of your own separate laundry, making this a truly independent living space perfect for working professionals or a small family. Live in one of North Toronto's most coveted neighbourhoods: Steps to Top-Ranked Bridlewood Public School - ideal for young families; Short walk to Bridlewood Park with splashpad, tennis, playground, baseball and tobogganing hills; Minutes to Bridlewood Mall, Fairview Mall, IKEA, Shoppers Drug Mart, LCBO and major grocery stores; Easy access to Highways 401, 404/DVP and Don Mills Road; TTC bus routes nearby with direct connections to Subway, GO Transit and future Sheppard LRT corridor; Close to walking trails, golf courses and several beautiful parks; Surrounded by amazing restaurants, cafés and shopping options along Warden, Finch and Sheppard. Best of all, the Rent Includes All Utilities + High-Speed Internet + 1 designated Parking spot on driveway. Perfect for Working professionals, mature students, couples or small families seeking a quiet, safe and upscale neighbourhood to call home. Simply move in and enjoy! (id:61852)
Tfn Realty Inc.
8 Mastwood Crescent
Toronto, Ontario
Experience elevated living in this exceptional 4-bedroom residence, situated in the prestigious waterfront community of West Rouge. Boasting a bright and airy open-concept layout with 9-foot ceilings on the main floor, this home features a generously sized kitchen designed for both functionality and style. The primary suite serves as a tranquil retreat, complete with a walk-in closet and a refined 3-piece ensuite with dual sinks. Ideally positioned within walking distance to the Rouge Hill GO Station and top-rated schools, this home perfectly combines luxury and convenience. (id:61852)
First Class Realty Inc.
# 2 - 222 Combe Avenue
Toronto, Ontario
Cozy 1BR Apartment in Bathurst Manor. Steps From TTC Stops, Close to Yorkdale, Downsview TTC Station, Downsview Park (Canadas 1stUrban National Park) Bombardier, Yorkdale Shopping Centre, York U, Earl Bales Park For Hiking, Skiing & More) Shops, Restaurants AndEven A Starbucks Within Walking Distance. Forced Air Natural Gas Heating, A/C, High-Speed Internet, Rogers Ignite Cable TV, Full-SizedStainless Steel Appliances, Eat-in Kitchen w/TV, Private Laundry Facilities & Fully Furnished. The Apt Has A European Style Wshrm w/LargeShower, Pedestal Sink & Toilet. The Bdrm Has A Queen Size Bed w/Bookshelf Headboard, A Very Comfortable Leather Love Seat, An Ottoman w/Storage That Also Doubles As A Coffee Table, A Built-in Closet, A Chest of Drawers And A 42" TV Wall Mounted TV. Lots Of Storage. Ready To Move In. Small to Medium Well Mannered Pets OK. No Room for additional furniture. **EXTRAS** 1 Parking Space on the Driveway & Tesla Charger Available, Subject to Conditions/Availability (id:61852)
Intercity Realty Inc.
1301 - 2 Anndale Drive
Toronto, Ontario
Welcome to the Hullmark Centre, where modern elegance meets exceptional urban convenience in the heart of the sought-after Yonge & Sheppard neighbourhood. This bright and functional suite offers close to 600 sq ft of well-laid-out living space and has been recently upgraded with brand new luxury vinyl flooring throughout and a fresh, modern paint job, making it completely move-in ready. The open-concept design seamlessly connects the living, dining, and kitchen areas, creating an ideal space for both everyday living and entertaining. Enjoy beautiful city skyline views from your private balcony, perfect for morning coffee or evening relaxation. One of the building's most desirable features is direct underground access to the TTC via P1 allowing you to commute without ever stepping outside, a rare and highly valued convenience year-round. Residents enjoy excellent building amenities including concierge service, fitness facilities, beautiful outdoor pool, and well-appointed common areas. Offering outstanding value for the space, location, and upgrades, this is a fantastic leasing opportunity in one of North York's most connected addresses. (id:61852)
Psr
3602 - 39 Roehampton Avenue
Toronto, Ontario
E2 Condo In The Hearts Of Midtown At Yonge And Eglinton. Excellent Layout 1+1.Primary Bedroom With Ensuite And Double Mirrored Closet. Massive Den Can Easily Be Used As 2nd Bedroom. At E2 Condo Offers A Spectacular View And 9 Ft Ceilings. Modern Kitchen W/Integrated Fridge &Dishwasher, Quartz Backsplash. Never Lived In. Steps To Yonge Eglinton Centre, Restaurants, Shops, Banks, Etc.24 Hrs concierge And Fabulous Amenities! (id:61852)
RE/MAX Your Community Realty
715 - 260 Sackville Street
Toronto, Ontario
ONE PARK WEST BOUTIQUE CONDO, LARGE ONE BEDROOM PLUS DEN WITH OPEN CONCEPT LIVING SPACE (APPROX 710 SQ/FT). HUGE BALCONY WITH AN UNOBSTRUCTED WEST VIEW AND A DEN LARGE ENOUGH TO BE A SECOND BEDROOM. STAINLESS STEEL APPLIANCES AND STACK WASHER AND DRYER.TENANT PAYS HYDRO . (OWNED PARKING SPOT AVAILABLE FOR 150.00 PER MONTH) (id:61852)
Sotheby's International Realty Canada
512 - 15 Mercer Street
Toronto, Ontario
Welcome to Nobu Residence Condo! This amazing new 800+ sqft luxury condo - 2 bedrooms and 2 baths. Situated in the heart of the Entertainment/Financial/Fashion district. Close to shops, restaurants and schools, with nearby parks including St. Patrick's Square, Isabella Valancy Crawford, Clarence Square, and Simcoe Park. Enjoy luxurious amenities such as a fitness room, sauna, steam room, yoga area and more! A short walk takes you to Rogers Centre, Toronto's Harbourfront, CN Tower, and Scotiabank Arena. Nobu Residence Condo invites you to experience a lifestyle that resonates with the vibrant beat of the city. Parking is available for $250 in building next door. (id:61852)
Century 21 Leading Edge Realty Inc.
423 - 195 Mccaul Street
Toronto, Ontario
Welcome to The Bread Company! 517SF open concept floor plan, this unit features a bright and spacious Junior one bedroom. Stylish and modern finishes throughout this suite will not disappoint! 9 ceilings, floor-to-ceiling windows, exposed concrete feature walls and ceiling, gas cooking, S/S appliance and much more! The location cannot be beat! Steps to U of T, OCAD, streetcar and subway, hospitals, restaurants, bars, shopping are all just steps away. Enjoy the phenomenal amenities sky lounge, concierge, fitness studio, large outdoor sky park with BBQ, dining and lounge areas. Move in today! (id:61852)
Brad J. Lamb Realty 2016 Inc.
31 - 57 Finch Avenue W
Toronto, Ontario
Rare Found South Facing and Sun-filled 2+1 Modern Home At Yonge & Finch! Two Spacious Bedrooms With a large den, could be used as a 3rd Bedroom. 9'' Ceiling on Main Floor, Open Concept Living/kitchen area with Direct Access to Balcony through amazing floor-to-ceiling windows. Steps To Subway Station, Buses, Food And Grocery Shopping! One Parking And One Storage Included. (id:61852)
Hc Realty Group Inc.
635 - 20 Inn On The Park Drive
Toronto, Ontario
Client Remarksliving in the Spacious Auberge On The Park By Tridel Boutique Condo. Brand New Luxurious 2 Bedroom+1 Den Plus 2 Bethroom Model South Suite, 9' Smooth Ceilings Height, 993 Sf with beautiful garden view, Large Window. Auberge On The Park Boasts Warm, Modern And Elegant Suites With Breathtaking Parkland Views. Graced With Accessibility And Contentedness, Auberge On The Park Is Only Moments Away From The City Centre, Major Highways, And Transit, Including The Future Crosstown Lrt. (id:61852)
Wanthome Realty Inc.
184 Heath Street W
Toronto, Ontario
Prestigious Forest Hill South gem! Prime Ne Corner Lot @Dunvegan Rd. W/Potenial To Change To A Dunvegan Rd. Address.Double Car Garage.An Archtetural Masterpiece! 10-foot-high ceilings on the main floor, 9-foot-high ceilings on the second floor, 5-Bdrm Regal Residence W/Charm + Intricate Detailing, and 2 Bdrms in Basement. More Than 6000 Sf Including Bsmt. Expansive Principal Rooms Arranged In A Functional Open Flow. Living Room Elegance That Overlooks The Lush Front Yard, Spacious Dining Room W/ Adjoining Servery & Gourmet Eat-In Kitchen W/ Premium Miele Appliances, Custom Cabinets, Quartz Countertops. The family-room(with its exquisite millwork and fireplace) is the ideal place for catching up on early morning paperwork at the office. Next to it is a cozy office, which would make for an ideal extra bedroom! Well-Appointed Primary Suite W/ Fireplace, Walk-In Wardrobe W/ Double Closets & Opulent Ensuite , Second bedroom is serene and tranquil with a small sitting area, fireplace and walk-out to a private rooftop deck. It offers a lovely double closet and ensuite 5-pieces bathroom. The gracious staircase sweeps up to the third floor with two well proportioned additional bedrooms, a shared bath, and walk-in cedar closet. Unbeatable location,Walk to everything imaginable at Yonge and St Clair in just few minutes. The streetcar zips there in mere minutes. Two of the country's most prestigious private schools,Upper Canada College and B.S.S., are around 400 meters away, Children in the public stream will attend top rated Brown P.S. and Deer Park middle school.Close to Havergal College,York School & CasaLoma,Exclusive shopping in the Village, gourmet dining, gyms, Supermarket, and lush parks! This home offers an unparalleled lifestyle of exclusive luxury & comfort. 85.5 Foot Frontage Along Dunvegan Rd. Potential 10 parking Space, A Must SEE!!! (id:61852)
Bay Street Integrity Realty Inc.
3111 - 4955 Yonge Street
Toronto, Ontario
Welcome to Pearl Place Condominiums! This thoughtfully designed 1+1 suite offers 9-foot ceilings and floor-to-ceiling windows, creating a bright and airy living space. The contemporary kitchen features quartz countertops, while the versatile den is ideal for a home office or an additional bedroom. Step onto the west-facing balcony and enjoy open views with added privacy. One parking space and one locker are included for your convenience.Ideally located just steps from Yonge-Sheppard Subway Station, Galleria, H-Mart, Longo's, banks, shops, and a wide selection of restaurants-everything you need is within walking distance. Residents enjoy premium amenities including an indoor pool, fitness centre, party room, guest suite, rooftop terrace, and 24-hour concierge service. With quick access to TTC and Highway 401, commuting is effortless.A perfect blend of comfort, convenience, and urban living. (id:61852)
Bay Street Group Inc.
1004 - 18 Yonge Street
Toronto, Ontario
Welcome to a bright and spacious studio in one of Toronto's most iconic and connected locations at 18 Yonge Street. This large, sun-filled studio offers an efficient open-concept layout with excellent natural light and superb north-facing city views, making it feel airy, comfortable, and easy to live in. The generous living space allows for distinct sleeping, dining and work from home zones-ideal for professionals seeking both functionality and style. The building itself offers an exceptional lifestyle with top-tier amenities, including a fully equipped fitness centre, lap pool, sauna, tennis court, theatre room, party room, games room, business centre, and more-bringing resort-style living right to your doorstep. Perfectly positioned in the heart of downtown Toronto, you are steps from Union Station, providing direct access to the subway, Go train, Up express, and the Path system. Enjoy unmatched walkability to the Financial District, Scotiabank Area (Air Canada Centre), Rogers Centre, Harbourfront, and Toronto's renovated Theatre and Entertainment Districts. Whether you work downtown or simply enjoy being at the centre of it all, this location delivers unparalleled convenience, dining, culture, and waterfront access. A rare opportunity to lease a very bright, oversized studio in a premium building with world-class amenities and unbeatable transit access-ideal for professionals seeking a dynamic urban lifestyle in the core of Toronto, Tenant pays own hydro. (id:61852)
RE/MAX Real Estate Centre Inc.
301 - 12 Brian Peck Crescent
Toronto, Ontario
Rarely offered 2 Storey, 3-bedroom, Loft Style Townhouse with spectacular east view, in desired Leaside. Open concept, quality finishes. Main level provides perfect flow for family living & entertaining. This End-Unit provides lots of day-light, additional window in master bedroom. 18 ft. high ceiling, ample storage, ensuite laundry. Underground parking & Locker included. Steps from new TTC, new LRT, parks, schools & Leaside Village Shops & Restaurants. (id:61852)
Sutton Group-Admiral Realty Inc.
51 Lakeview Road
North Kawartha, Ontario
Escape to the timeless charm of a classic lakefront cottage, thoughtfully updated with modern comforts on Upper Stoney Lake. Set in a peaceful and picturesque setting, this property beautifully blends old-world cottage character with contemporary amenities. The home features a fully equipped modern kitchen, inviting living spaces including a living room, family room, 3 bedrooms, 2 washrooms and a games room. Step outside to direct lake access with two docks, perfect for serene mornings on the water. Fishing enthusiasts will appreciate that Upper Stoney Lake is renowned for both summer and winter fishing. Winter brings its own magic, with snowshoeing, ice fishing, cross-country skiing, and snowmobiling trails right at your doorstep, plus a ski resort nearby. Despite its tranquil setting, the property benefits from city services, including a plowed road in winter and weekly garbage removal, ensuring easy year-round access. A large driveway provides ample parking, and the spacious backyard is perfect for summer fun. This flexible rental opportunity is available for short-term (minimum 1 month) or long-term stays, furnished or unfurnished. A rare opportunity to enjoy lakeside living in every season, comfort, convenience, and cottage charm all in one. Tenants pay Propane, Hydro, Wifi and Tenant Insurance. Required: Full credit report (not just the score), ID, proof of previous rent payment, income, references, deposit. (id:61852)
Keller Williams Edge Realty
200 Geneva Street
St. Catharines, Ontario
Welcome to 200 Geneva Street in St. Catharines, a place where mornings begin on the front porch with a coffee as the neighbourhood slowly comes to life. Inside, the living room is bright and welcoming, with large windows that bring in plenty of natural light. Warm wood floors, crisp white trim, and updated lighting create a comfortable, polished feel while still holding onto the home's character. The dining room sits just off the living space, offering separation while maintaining an easy connection that works well for daily routines and hosting friends or family. The kitchen is filled with light, offers ample storage, and opens directly onto the back deck, making outdoor meals and gatherings simple when the weather allows. Two well-sized bedrooms with large windows and a three-piece bathroom with a shower complete the main level. Out back, the yard offers green space to enjoy, a fenced area, and a deck that extends your living space outdoors. The location is hard to beat, with close proximity to downtown St. Catharines, including restaurants, coffee shops, shopping, and local boutiques, as well as convenient access to Fairview Mall and grocery stores. Whether you're entering the market for the first time, adding to your investment portfolio, or downsizing while still wanting outdoor space, this move-in-ready bungalow is ready for its next chapter. Notes: PRE-INSPECTED. Front yard parking spot measures approximately 15ft x 8ft; Freshly painted (2025), AC (2020) (id:61852)
Royal LePage NRC Realty
14 Orchard Place
Chatham-Kent, Ontario
All brick centrally located well established 2 storey, 3 bedroom, 2 washroom condominium townhome with own exclusive parking, and sizeable useable/ unfinished basement, laundry area, and gas forced air heating. Designated surface parking immediately in front, walk-out to rear garden, grounds maintained by condominium corporation with low maintenance/ condo fees. Walk to the Thames River, Tim Hortons, public transit, schools, places of worship, shopping, and other community amenities. Safety services are within 2 kms distance. (id:61852)
Royal LePage Terrequity Realty
16 Orchard Place
Chatham-Kent, Ontario
All brick centrally located well established 2 storey, 3 bedroom, 2 washroom condominium townhome with own exclusive parking, and sizeable useable/ unfinished basement, laundry area, and gas forced air heating. Designated surface parking immediately in front, walk-out to rear garden, grounds maintained by condominium corporation with low maintenance/ condo fees. Walk to the Thames River, Tim Hortons, public transit, schools, places of worship, shopping, and other community amenities. Safety services are within 2 kms distance. (id:61852)
Royal LePage Terrequity Realty
41 Orchard Place
Chatham-Kent, Ontario
All brick centrally located well established 2 storey, 3 bedroom, 2 washroom condominium townhome with own exclusive parking, and sizeable useable/ unfinished basement, laundry area, and gas forced air heating. Designated surface parking immediately in front, walk-out to rear garden, grounds maintained by condominium corporation with low maintenance/ condo fees. Walk to the Thames River, Tim Hortons, public transit, schools, places of worship, shopping, and other community amenities. Safety services are within 2 kms distance. (id:61852)
Royal LePage Terrequity Realty
12 Orchard Place
Chatham-Kent, Ontario
All brick centrally located well established 2 storey, 3 bedroom, 2 washroom condominium townhome with own exclusive parking, and sizeable useable/ unfinished basement, laundry area, and gas forced air heating. Designated surface parking immediately in front, walk-out to rear garden, grounds maintained by condominium corporation with low maintenance/ condo fees. Walk to the Thames River, Tim Hortons, public transit, schools, places of worship, shopping, and other community amenities. Safety services are within 2 kms distance. (id:61852)
Royal LePage Terrequity Realty
100 Reed Way Reed Way
Blue Mountains, Ontario
Fully furnished long term lease available in prestige Blue Mountain Resort area. Four season living. (id:61852)
Homelife/bayview Realty Inc.
160b Concession Street W
Tillsonburg, Ontario
Welcome home to this warm and inviting, beautifully updated two-storey semi in the heart of Tillsonburg-where small-town charm and modern comfort come together effortlessly. Step inside to a bright, open-concept main floor that feels both welcoming and functional, perfect for everyday living and hosting family and friends. The kitchen is a true standout, featuring crisp floor-to-ceiling white cabinetry, a rich navy island, and modern finishes that add both style and warmth. Just off the dining area, patio doors lead to a private deck-an ideal spot for summer BBQs, relaxing evenings, or your morning coffee. Upstairs, the cozy primary retreat offers a walk-in closet and a private ensuite, creating a peaceful space to unwind. Two additional bedrooms, along with the convenience of second-floor laundry, complete the upper level. The unfinished basement provides plenty of room to grow, offering endless possibilities for a future family room, play space, or home office tailored to your needs. Located close to parks, schools, and local amenities, this lovely home offers comfort, convenience, and a true sense of community. (id:61852)
Real Broker Ontario Ltd.
30 Green Valley Drive
Kitchener, Ontario
Welcome to this spacious & well-appointed end-unit condominium featuring a fully finished walk-out basement, modern upgrades, & a functional layout ideal for comfortable living. The lower level offers a bright family room & sitting area w/ direct access to the backyard through sliding patio doors. The attached garage provides convenient interior entry into the sitting area, adding ease & practicality to daily life. As you head up to the main level, you will find a recently renovated kitchen (22) complete w/ stone countertops, bright modern white cabinetry, S/S appliances, a stylish back-splash, and a stylish black kitchen sink. The kitchen is complemented by a sunny breakfast nook. The formal dining room & generously sized living room, feat. a fireplace, offer an inviting space for everyday living or entertaining, both finished with beautiful hardwood flooring. Updated pot lights & additional flooring upgrades enhance the modern feel throughout. A well-located 2-piece powder room completes the main floor. The second level features 3 bedrooms, including a spacious primary suite with a W/I closet & a 3-pc en-suite bathroom with a walk-in shower. A 4-piece main bathroom serves the additional bedrooms. Select updated window coverings add to the home's fresh and polished presentation. Additional improvements include hardwood flooring and a new furnace (2024), offering peace of mind for future owners. This end-unit home combines comfort, style, and thoughtful updates, making it an excellent opportunity for buyers to call home with flexible living space, modern finishes, and a desirable walk-out basement in a well-managed community. You have the pleasure of enjoying a heated pool within the complex, a great way to cool off in the hot summer months. LOCATION: Being minutes away from HWY 401, Conestoga College, Upper Canada Park, 9 & 18 Hole Golf at Doon Valley Golf Course, Shopping, Doon Heritage Village and Museum, Places of Worship make this home even better. (id:61852)
RE/MAX Real Estate Centre Inc.
92 Gary Avenue
Hamilton, Ontario
Available for rent: Spacious main floor and basement unit with ample storage throughout. The main level includes a full kitchen, two bedrooms, a full bathroom, and storage rooms. The basement offers a second full bathroom, a large recreation room, ensuite laundry, and additional storage. The property includes a fully fenced yard and parking for up to three vehicles. A detached, finished garage features drywall, carpet, electricity, a separate entrance, two windows, and a private covered porch, offering potential for additional living space. Located at 92 Gary Avenue in the Ainsley Wood East neighbourhood, within walking distance to M. University and close to trails, golf course, shopping, restaurants, grocery stores, and other amenities. Tenant Pays: Cable TV, Garbage Removal, Heat, Hydro, Internet, Natural Gas, Snow Removal, Tenant Insurance, Water. (id:61852)
RE/MAX Escarpment Realty Inc.
102 - 50 Murray Street W
Hamilton, Ontario
12'+ high ceiling, Spacious 2 bedroom loft condo (close to 1000 sqft) on the 1st floor of the building for rent at Witton Lofts, Available from March 1, 2026. Steps to Bayfront Park, The Waterfront Trail, Pier 4 & 8, The Hamilton Yacht Club3 mins Walk to The James St N. Go Station and Walking Distance to Many Downtown Amenities & Many Trendy Shops and Restaurants, Collective Arts Brewing, and the GO Station with direct service to Union Station. Convenient Access to Buses, Highways, and Hospitals. McMaster University. Quiet building and unit, perfect for young Professionals or Grad Students. (Pics from previous tenants) (id:61852)
Right At Home Realty
77 Tenth Avenue
Brantford, Ontario
Welcome to this solid 1,296 sq ft all-brick bungalow situated on a large lot in a quiet, family-friendly neighbourhood. This well-maintained home offers 3 total bedrooms and versatile living space, ideal for families or multi-generational living. The main floor features a large, inviting living room and a spacious kitchen updated with new cupboards and a stainless steel stove, offering plenty of room for everyday living and entertaining. A multi-purpose den provides flexible space for a home office, playroom, or additional sitting area. Two good-sized bedrooms and a beautifully updated 4-piece bathroom (2024) complete the main level. The partially finished basement includes a separate entrance, creating excellent in-law suite potential. This level offers a large recreation room, third bedroom with a 3-piece ensuite, dedicated laundry room, and a workshop, providing ample storage and functional space. Some other recent updates include; furnace & windows (2022) and shingles & eaves (2021). Outside, enjoy a fully fenced backyard with a wooden deck, perfect for outdoor gatherings, plus an oversized shed for additional storage. Conveniently located close to schools, parks, trails, and all major amenities, this home combines comfort, space, and flexibility in a desirable location. (id:61852)
New Era Real Estate
Office #1 - 120 Parkdale Avenue N
Hamilton, Ontario
Main floor office space to be fully renovated. Includes shared use of boardroom, common reception area, two washrooms, and kitchenette. Onsite parking available for up to 12 vehicles, plus additional street parking. Property equipped with gas furnace and central air conditioning. (id:61852)
RE/MAX Escarpment Realty Inc.
3922 Twenty Third Street
Lincoln, Ontario
Well-appointed modern farmhouse featuring a functional floor plan and outstanding curb appeal. Includes a self-contained 1-bedroom suite above the garage. The basement features an in-law setup with a walk-up entrance for added convenience. Beautifully landscaped grounds, a welcoming covered rustic rear porch, and a separate front entry mudroom enhancing the homes appeal. Generously sized principal rooms throughout. With some finishing touches, this property has excellent potential to make it your own. Property sold "as is, where is" basis. Seller makes no representation and/or warranties. RSA. (id:61852)
Royal LePage State Realty
515 - 2220 Lake Shore Boulevard W
Toronto, Ontario
Experience refined lakeside living in this beautifully furnished, west-facing 2-bedroom plus den residence at Westlake Condos. This spacious, sun-filled layout is ideal for those who work from home and features soaring 9-foot ceilings, floor-to-ceiling windows, and sleek laminate flooring throughout. Overlooking the quiet side of the building, the unit includes a large private balcony perfect for sunset views. Residents enjoy ultimate convenience with on-site retail including Metro, Shoppers Drug Mart, Starbucks, and banks, while being steps from waterfront parks, trails, and public transit. Just minutes to the Gardiner, QEW, and Hwy 427, this home offers access to 30,000 sq. ft. of "Club W" amenities, including state-of-the-art fitness facilities, indoor/outdoor pools, a yoga studio, 24-hour concierge, and a rooftop BBQ terrace. (id:61852)
Property.ca Inc.
508 - 2522 Keele Street
Toronto, Ontario
Experience the perfect blend of city vibrancy and suburban value at 2522 Keele St, Unit 508a newly renovated 2-bedroom, 2-bathroom suite in the sleek and well-maintained Visto Condominiums, located in Toronto's Maple Leaf community. Ideal for first-time buyers, young professionals, families, and retirees looking to smart-size or upgrade their lifestyle. This move-in-ready home offers 1,022 sq ft of carefully customized space, featuring a reconfigured layout that expands the primary bedroom into a peaceful retreat and opens the living area for modern, flexible living. 9-ft ceilings and floor-to-ceiling large windows with north and east exposures flood the space with natural light, highlighting the fresh paint, upgraded engineered hardwood flooring, and refined finishes throughout. Enjoy a cozy electric fireplace with stone surround, a gourmet kitchen with upgraded granite countertops, a high-performance Vent-A-Hood range hood, custom woodwork around the sink, and a sleek subway tile backsplash. Large sliding doors lead to a private balcony - perfect for morning coffee or evening wind-downs. Pot lights with dimmer switches and app-controlled, color-adjustable bulbs let you set the perfect mood - whether white, warm, or vibrant hues. Additional touches include recessed lighting, a chic dining chandelier, open shelving, and a mirrored entry closet. Includes one parking space and one locker. Just a 5-min drive (3.5 km) to Yorkdale Mall and close to Hwy 401, Humber River Hospital (1.23 km), Maple Leaf PS & Weston CI. Four nearby parks offer tennis courts, splash pads, playgrounds, and trails for active living. Bonus: Seller will pay for the purchase of an IKEA Pax wardrobe system to complete the primary bedroom. Extras: Visitor parking, modern elevators, and nearby police and fire services. A rare find in a connected, growing neighborhood. (id:61852)
Royal LePage Terrequity Realty
