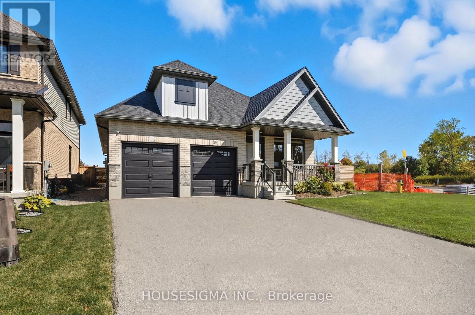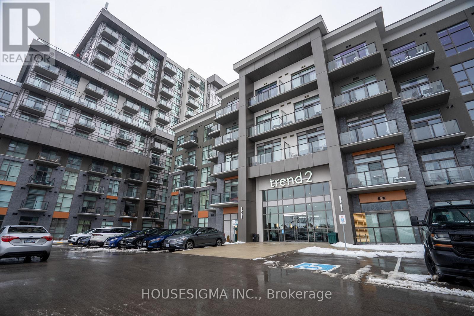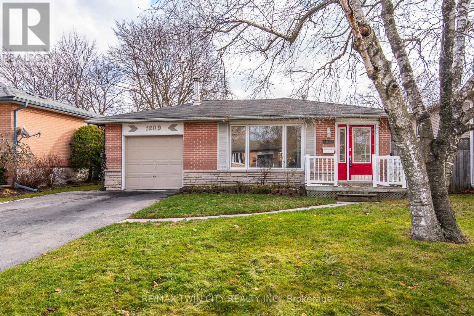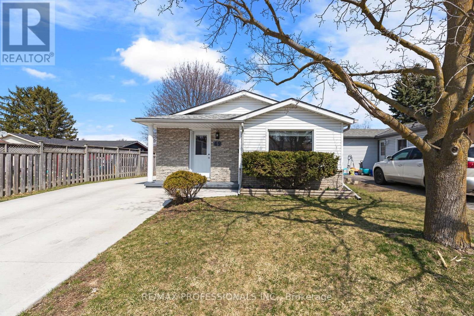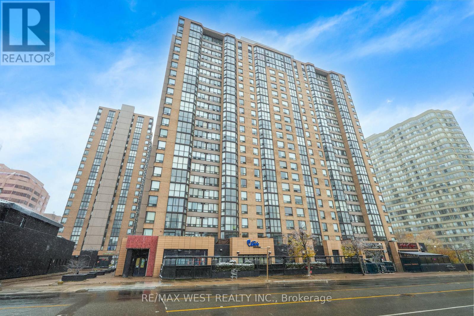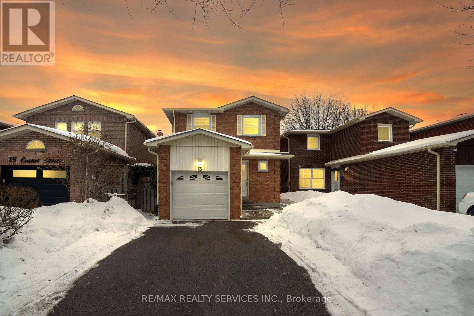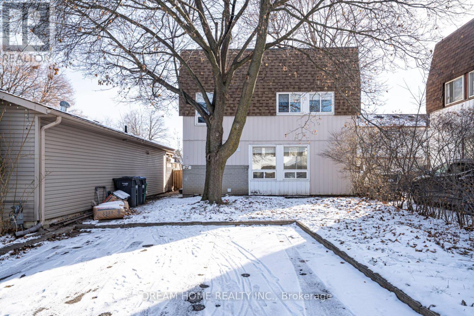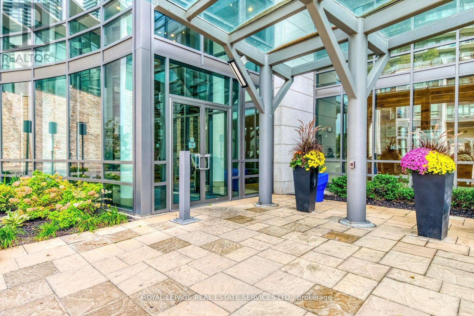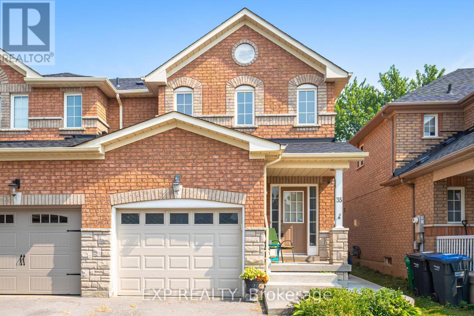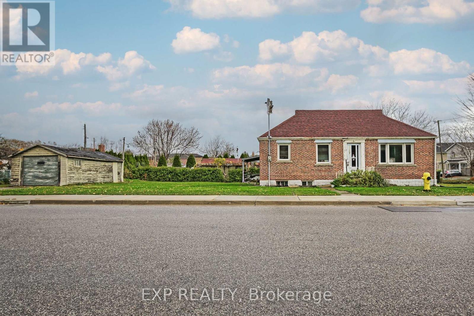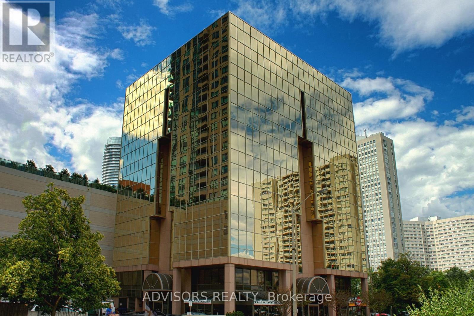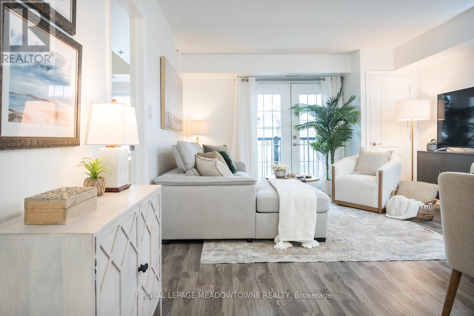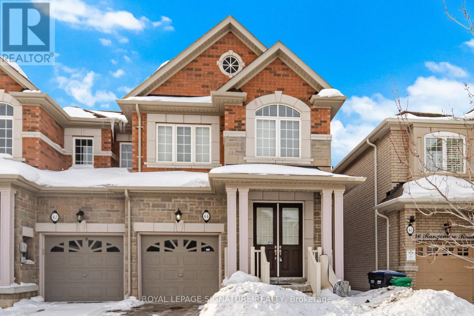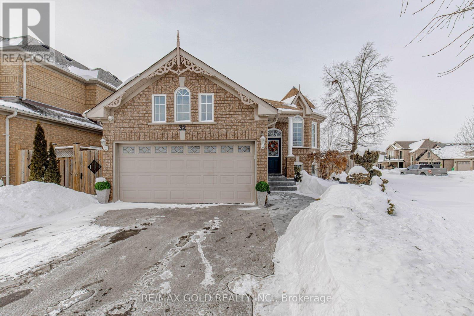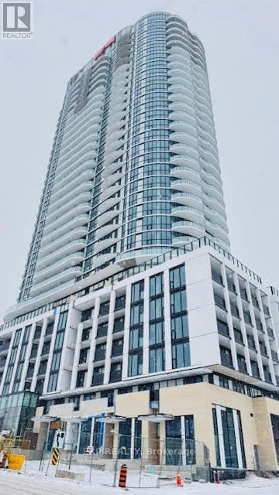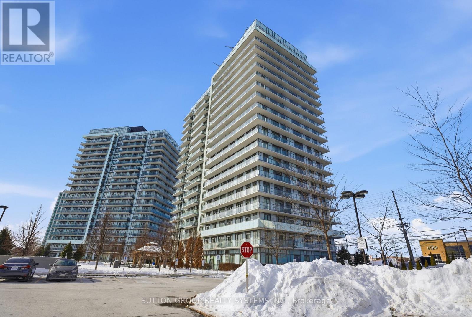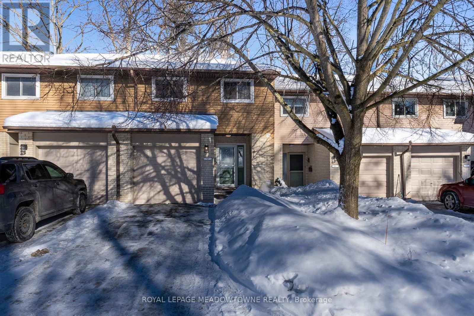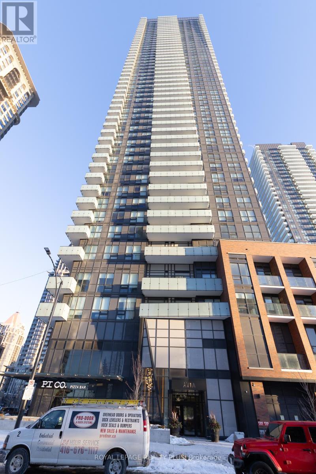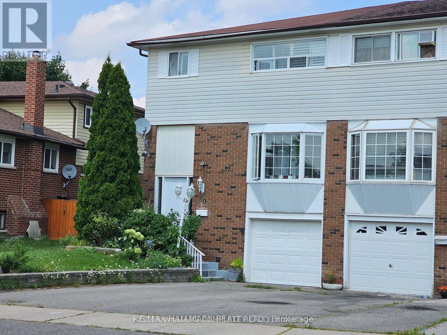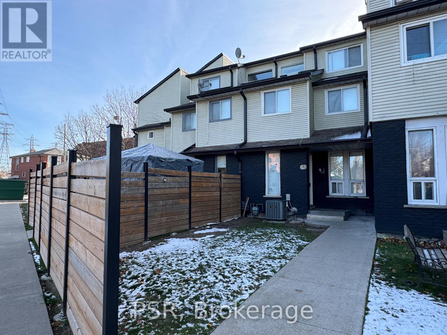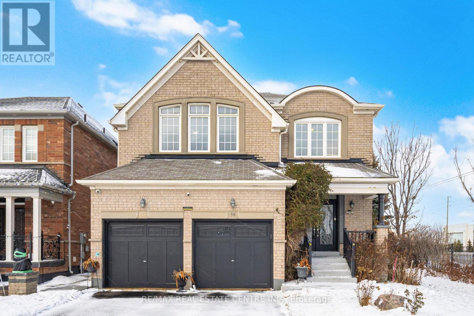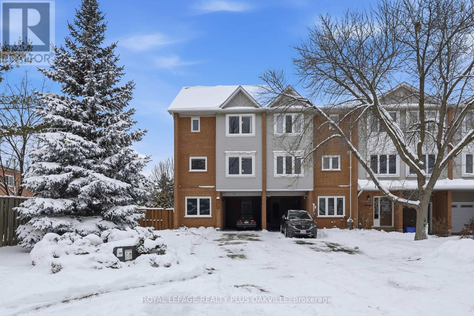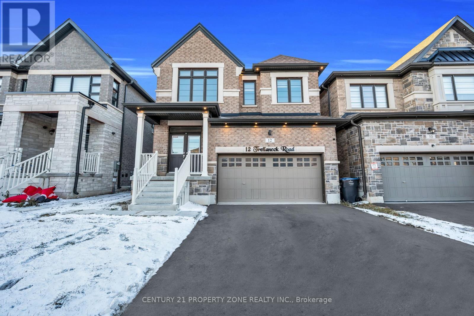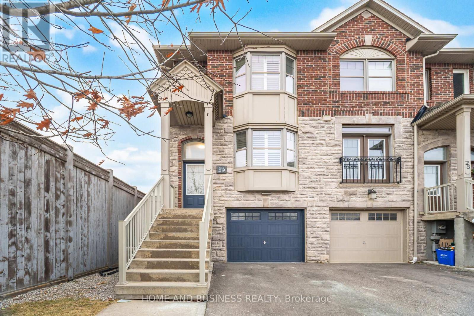106 Cutting Drive
Centre Wellington, Ontario
Welcome to 106 Cutting Drive, Elora, a stunning, move-in-ready bungalow that masterfully blends modern luxury with serene privacy. Nestled on a spacious corner lot, this home is beautifully fenced, offering both elegance and seclusion.With over 3000 sqft of finished living space, this residence features 2 + 2 bedrooms, 3 full bathrooms, and a fully finished basement, creating a layout thats as comfortable as it is versatile. Its well-suited for families, professionals, or even multigenerational living.Step inside to discover an open-concept design filled with natural light, sleek finishes, and a gas fireplace anchoring the living room. Its the perfect setting for cozy evenings. The kitchen is modern and functional, centered around a welcoming island and plenty of smart storage, ideal for everyday living or entertaining friends.The finished lower level adds a whole new dimension to the home, with additional bedrooms, a full bath, and generous open space that can serve as a recreation area, guest suite, or even home office setup.Practical touches abound, from the 2-car garage to the ample driveway parking, making hosting a breeze. Outdoors, enjoy your own private retreat. The expansive fenced yard provides room for gardens, play areas, or peaceful evenings under the stars. All of this sits on a corner lot that maximizes space, light, and flexibility.When you step outside the gate, Eloras charm is right at your fingertips. You're just minutes from scenic walking trails like the Bissell Loop and Riverwalk paths, as well as the dramatic Elora Gorge Conservation Area with its limestone cliffs and stunning views. The Elora Cataract Trailway offers longer routes for biking or country strolls. And of course, downtown Elora, with its historic streets, galleries, cafes, and boutiques, is only a short drive or pleasant walk away. (id:61852)
Housesigma Inc.
115 - 460 Dundas Street E
Hamilton, Ontario
Bright, modern, and move-in ready, this 1 bedroom condo at Trend 2, 460 Dundas St E comes with 1 parking space and 1 locker in a nearly brand new building just 3 years old. The unit features elevated ceilings that fill the space with natural light, an open concept kitchen and living area with stainless steel appliances and a breakfast bar, a spacious primary bedroom, a modern 4 piece bathroom, and convenient ensuite laundry. Residents enjoy two fully equipped fitness centres, party and entertainment rooms, lounge spaces, and a rooftop patio with seating areas. Ideally located minutes from Aldershot GO, major highways, scenic trails, shops, a short drive to Lake Ontario, and just a short drive to Downtown Burlington, this condo offers a perfect blend of lifestyle, convenience, and modern living in a well-managed building. (id:61852)
Housesigma Inc.
1209 Valentine Drive
Cambridge, Ontario
Nestled on a quiet, family-friendly street in Cambridge, this charming backsplit offers solid bones and endless potential. Loved and well cared for by the original owner, the home features 3 bedrooms and 2 bathrooms, providing a comfortable layout for families or those looking to grow into the space. With its inviting floor plan, this property is the perfect canvas for your personal touches and modern updates. Ideally located close to schools, shopping, and the 401, everyday errands and commuting are a breeze. A wonderful opportunity to make a much-loved home truly your own. (id:61852)
RE/MAX Twin City Realty Inc.
Lower - 49 Barwood Crescent
Kitchener, Ontario
Bright and modern renovated 2 bedroom professional legal apartment located in the beautiful and quiet Alpine neighborhood. Gorgeous kitchen with pantry storage. Spacious open concept living space with large windows and pot lights. 2 large bedrooms. All Inclusive (except for internet). Private ensuite laundry with lots of storage. 1 parking spot. This amazing home is walking distance to McLennan Park. Close to all amenities including, parks, trails, schools, highways, and downtown Kitchener! (id:61852)
RE/MAX Professionals Inc.
1102 - 285 Enfield Place
Mississauga, Ontario
Welcome to 285 Enfield Place, Unit 1102, in the heart of Mississauga. This spacious and vacant 2-bedroom plus solarium condo features a desirable split-bedroom layout with 2 full bathrooms, offering excellent privacy and comfort for families, professionals, or investors. The modern kitchen is equipped with newer stainless steel appliances and quartz countertops, making the unit truly move-in ready, while the bright solarium provides flexible space for a home office or extended living area. All major utilities - Cable TV, Internet, Water, Hydro, and Heat - are included in the maintenance fees, delivering outstanding value and predictable monthly costs. Ideally located just steps from Square One Shopping Centre, Living Arts Centre, restaurants, and public transit, with quick access to Highway 403 and the upcoming Hurontario LRT, this home is a perfect opportunity for end-users or investors. Motivated Seller. (id:61852)
RE/MAX West Realty Inc.
13 Cashel Street
Brampton, Ontario
Look NO further!! Don't miss this Gem in The Neighbourhood. Location! Location! Location! Welcome to 13 Cashel Street, situated on a quiet street in Brampton's highly sought-after Heart Lake community. This well-maintained 3-bedroom, 2-bathroom home features a full brick exterior and numerous updates throughout, including a renovated kitchen, newly finished basement, and beautifully landscaped backyard. The freshly painted main floor offers hardwood flooring in the living and dining areas, along with an updated kitchen complete with quartz countertops, stainless steel appliances, a breakfast area, and a walk-out to a fully fenced yard with an interlock patio-perfect for entertaining and enjoying warmer months.Upgraded hardwood stairs with wrought iron pickets lead to the second floor, where you'll find three generously sized bedrooms and an updated 3-piece bathroom. The recently refinished basement is set up as a recreation room with new vinyl flooring, fresh drywall, and paint, and includes a bathroom rough-in for future potential. Additional updates include roof (2021), eavestroughs (2020), furnace and A/C (2008), and washer and dryer (2024). Conveniently located close to public transit, shopping, recreational facilities, and within walking distance to schools of all levels. (id:61852)
RE/MAX Realty Services Inc.
Upper Level - 22 Hazelglen Court
Brampton, Ontario
Fully Renovated Detached Home For Lease In Desirable Bramalea!Nestled On A Quiet, Family-Friendly Court In One Of Brampton's Most Established Communities, This Beautifully Renovated Home Offers Comfort, Style, And Convenience.Featuring Brand New Flooring sceond floor, An Upgraded Staircase, Fully Renovated Bathrooms, And Brand New Washer & Dryer. The Functional Layout Includes 3 Spacious Bedrooms Upstairs, 2 Full Bathrooms, A Separate Laundry Room, And A Modern Kitchen.Situated On A Deep Lot Surrounded By Mature Trees. Walking Distance To Parks And Schools, Minutes To Chinguacousy Park, Bramalea City Centre, Transit, GO Station, And Major Highways - Ideal For Commuters And Families Alike.Move-In Ready - A Perfect Home In A Prime Location! (id:61852)
Dream Home Realty Inc.
802 - 2240 Lake Shore Boulevard W
Toronto, Ontario
Beautiful 2 Bedroom Apartment in Beyond the Sea Building. This Corner Unit Offers A Breaktaking Southwest View Of The Lake and City With Floor To Ceiling Window. Open Concept Living/Dining and Granite Counter Top Kitchen With Stainless Steel Appliances. This Unit Has 2 Large Balconies, Walk Out From Kitchen/Living or From Primary Bedroom. Insuite Laundry And 4Pc Bathroom. Professionally cleaned. Photos used are old. Vacant now. Amentinies Include Indoor Pool, Gym, Party Room and Guest Suites. Close To Go Station. (id:61852)
Royal LePage Real Estate Services Ltd.
35 Prince Crescent
Brampton, Ontario
Well-maintained semi-detached home in Northwest Sandalwood featuring a spacious 3-bedroom, 3bathroom layout. The main floor has a open concept design with a cozy living area and an eat in kitchen that overlooks the rear yard perfect for entertaining. The upper level offers two full bathrooms, including a 4-piece ensuite and walk-in closet in the large primary bedroom, along with two additional bright bedrooms and a second full bathroom. A convenient powder room on the main level adds extra comfort. The partially finished basement features a spacious open area with a bathroom rough-in, offering flexible future use. Step outside to a private, fenced backyard with a wood deck for summer BBQs and a garden shed for added storage. Roof and A/C updated (as per Seller, exact year unknown). Located on a quiet street within walking distance of schools, shopping, Cassie Campbell Community Centre and public transit. Don't miss this lovely family home! All measurements are approximate. Property being sold in "as-is" condition. (id:61852)
Exp Realty
414 Melrose Street
Toronto, Ontario
FANTASTIC LAND VALUE! Built in 1948, this bungalow is in its ORIGINAL condition, presenting a blank canvas for renovation or excellent redevelopment potential on a valuable 40 x 120 ft corner lot. Located in the Heart of South Etobicoke with easy access to QEW, TTC and Mimico GO Station, mere minutes from Sherway Gardens Mall, Lakeshore, Ourland Community Center and local gems like the renowned San Remo Bakery. Walking Distance to Swimming Pools, Skating Rinks, Waterfront Trails, Parks, Schools, Restaurants and Plenty of Cafes. Bonus: The side entrance to the basement offers the potential for rental income or an in-law suite. Single-car garage with potential for expansion above it, creating additional living space or storage. Walk Score: 79, Transit Score: 60, Bike Score: 60. (id:61852)
Exp Realty
RE/MAX West Realty Inc.
416 - 3660 Hurontario Street
Mississauga, Ontario
This single office space is graced with expansive windows, offering an unobstructed and captivating street view. Situated within a meticulously maintained, professionally owned, and managed 10-storey office building, this location finds itself strategically positioned in the heart of the bustling Mississauga City Centre area. The proximity to the renowned Square One Shopping Centre, as well as convenient access to Highways 403 and QEW, ensures both business efficiency and accessibility. Additionally, being near the city center gives a substantial SEO boost when users search for terms like "x in Mississauga" on Google. For your convenience, both underground and street-level parking options are at your disposal. Experience the perfect blend of functionality, convenience, and a vibrant city atmosphere in this exceptional office space. **EXTRAS** Bell Gigabit Fibe Internet Available for Only $25/Month (id:61852)
Advisors Realty
312 - 1440 Main Street E
Milton, Ontario
This stylish condo at Courtyards on Main offers an uncommon blend of space and practicality - approximately 920 sq ft of thoughtfully designed living space, a spacious balcony, two bathrooms and 2 car parking...definitely a rare find! The bright open-concept design features a modern kitchen with quartz countertops, white subway tile backsplash, stainless steel appliances, and a breakfast bar, with direct access from the living space to the balcony for seamless indoor-outdoor living. The open living and dining area showcases laminate flooring, upgraded lighting, and a neutral palette throughout. The generously sized primary bedroom includes a walk-in closet and private 4-piece ensuite. A separate den with French doors offers true flexibility as a home office or guest space, while the added 2-piece powder room provides everyday convenience rarely found in this category. Complete with in-suite laundry and ideally located within walking distance to parks, schools, and everyday amenities, with quick access to Highways 401 and 407 - this is condo living without compromise. (id:61852)
Royal LePage Meadowtowne Realty
44 Rangemore Road
Brampton, Ontario
Rosehaven Built, Sandalwood Model 1903 Sqft Immaculate End Unit Freehold 2 Storey Townhouse, In A Very Desirable Area, Upgraded Kitchen Equipped With S/S Appliances & Breakfast Area With W/O To Backyard. Spacious Family Room Along With A Combined Living & Dining Room, Freshly Painted. 3 Bedrooms + 4 Washrooms. brand new spot lights inside all the house, Finished Basement by the builder With Full Washroom. 9Ft Ceiling On Main Floor. Hardwood Floor On The Main And Second Floor. Ideally Located Close To Schools, Parks, Shopping Mall & Mount Pleasant GO Station. (id:61852)
Royal LePage Signature Realty
32 Aspenwood Trail
Caledon, Ontario
Stunning Valleywood all-brick raised bungalow with an exceptional layout. This beautifully renovated home showcases a spacious, family-sized eat-in kitchen with sleek quartz countertops and a walk-out to a sun-filled deck-perfect for entertaining or relaxed everyday living. The large, fully fenced backyard with garden shed offers privacy and space for the whole family. The main level features three generous bedrooms, including a luxurious primary retreat complete with a walk-in closet and a stylish 3-piece ensuite featuring a glass shower. Enjoy the convenience of two laundry rooms and an enclosed separate entrance leading to professionally finished basement apartment-ideal for extended family. The lower-level family room is warmed by a cozy gas fireplace, creating a welcoming and comfortable space. A must-see home that blends quality, comfort, and versatility. Ideally located just minutes from grocery stores, schools, major highways, and local gyms, this must-see home seamlessly blends quality, comfort, versatility, and everyday convenience (id:61852)
RE/MAX Gold Realty Inc.
1211 - 1 Fairview Road E
Mississauga, Ontario
Brand new stunning Corner 2 bedrooms, 2-bathrooms suite offering modern luxury in the heart of Mississauga at ALBA Condo. Unit Featuring an open-concept kitchen, bright and beautiful floor-to-ceiling windows, and a spa-inspired bathroom. Step out to a large private balcony, perfect for entertaining and natural views. Enjoy high end Amenities stylish lobby with concierge, fitness centre and wellness deck, co-working hub, pet spa, rooftop terrace, guest suites, games room,entertainment lounge and more. A Prime Location With Convenient Access To Transit, Shopping, Dining, Major Highways, few minutes to the Cooksville GO Station, upcoming Hurontario LRT, and Mississauga City Centre. Be The First To Call and Lease this Pristine Residence Home. (id:61852)
Exp Realty
101 - 4655 Glen Erin Drive
Mississauga, Ontario
Welcome Home to this impeccable ground-floor 1+1 bedroom condo in a prime Mississauga location! This beautifully-maintained unit boasts an efficient 650 sq ft layout with no wasted space, designed for seamless, comfortable living. Featuring high-end laminate flooring throughout, 9' smooth ceilings, large floor-to-ceiling windows that flood the home with natural light and offer nice open views, plus freshly painted walls for a bright, move-in-ready feel. The standout family-sized upgraded kitchen includes sleek stone countertops, an upgraded stainless steel stove, and full matching stainless steel appliances. The spacious master bedroom provides a peaceful retreat with large closet, while the generous den serves as an ideal dedicated workspace for working from home or a flexible second room. Ground-floor living delivers exceptional convenience-no stairs or elevators required-making it effortless to bring in groceries, move furniture, walk pets, or welcome guests, with immediate outdoor access for a relaxed lifestyle. A highlight is the spacious walk-out terrace directly off the living area: your private outdoor oasis, ideal for morning coffee, al fresco dining, unwinding in fresh air, tending plants, or hosting friends-offering rare openness and luxury in condo living. 1 Parking spot and locker Included! (id:61852)
Sutton Group Realty Systems Inc.
51 Lynden Circle
Halton Hills, Ontario
Move-in Ready 3 bedroom, 2 bathroom townhouse overlooking the serenity of the Credit River. Before stepping inside, take a moment to appreciate the stone porch and the curb appeal of the etched glass insert in the front door casting light into foyer. The living room with hardwood floors opens to a large deck guaranteed to provide a happy place for meals and gatherings. The updated kitchen with a pass-thru, glass cupboards, white tile backsplash and stainless steel appliances leads to the dining area which is illuminated by skylights. Upstairs there are three freshly painted bedrooms and a semi-ensuite 4-piece bathroom adjacent to the large primary bedroom with wall-to-wall closets. The finished rec room provides additional space to relax and play. (id:61852)
Royal LePage Meadowtowne Realty
1710 - 430 Square One Drive
Mississauga, Ontario
WELCOME TO AVIA! THIS BRAND NEW 1+1 IS THE MOST DESIRABLE LAYOUT SOLD AT AVIA- THE SOLEIL. IDEALLY SITUATED IN PARKSIDE VILLAGE IN THE CORE OF MISSISSAUGA, THIS UNIT FEATURES A GREAT LAYOUT FEATURING 9 FT CEILINGS, AN UPGRADED KITCHEN WITH QUARTZ COUNTERTOPS AND STAINLESS APPLIANCES. HUGE DEN/ 2ND BEDROOM/ HOME OFFICE, AND AN OPEN CONCEPT LR/DR WITH A WALKOUT TO THE BALCONY WITH NORTHEAST AND NORTHWEST VIEWS! WATCH THE SUNSET FROM THE BALCONY! FLOOR TO CEILING WINDOWS MAKE THIS A VERY BRIGHT UNIT! (id:61852)
Royal LePage Realty Plus
30 Merton Road
Brampton, Ontario
Bright and well maintained bachelor basement apartment located in a central Brampton location at 30 Merton Rd. This open concept unit features a functional kitchen with fridge and stove, high ceilings, no carpet throughout, and a full bathroom with shower. Enjoy plenty of natural light, a private separate entrance, on site laundry, and one parking space included.Ideal for a single professional or couple seeking a clean and comfortable space in a convenient area close to transit, shopping, and major routes.Utilities are shared as followsThirty percent of all utilities for one personForty percent of all utilities for two peopleQuiet residential street with easy access to everyday amenities. (id:61852)
Keller Williams Complete Realty
14 - 2 Blackthorn Avenue
Toronto, Ontario
Beautifully Finished Townhome With Ample Outdoor Space! Spacious 3 Bedroom, 1.5 Bathroom Suite Spanning Over 4 Storeys Of Functional Living Space. Laminate Flooring, High Ceilings, & Modern Finishes Throughout. Ample Natural Light - Window Coverings Included [Roller Blinds]. Kitchen Boasts Full Sized, Stainless Steel Appliances. Semi-Finished Basement Functions As Bonus Storage Space Or Rec Room Area w/ Powder Room & Ensuite Laundry. Enjoy Oversized Front Yard! 1 Surface Parking Space Included. Tenant To Pay Hydro, Gas, Water. (id:61852)
Psr
38 Lightcatcher Circle
Brampton, Ontario
Step into this stunning 4-bedroom, 4-washroom detached home, perfectly situated in one of the area's most sought-after locations. 2926 SQFT as Per MPAC, Designed for both style and comfort, this home features three full washrooms on the second level, offering exceptional convenience for families. The main floor welcomes you with rich dark-stained hardwood flooring, Separate Living and Family Rooms flowing seamless. Solid oak staircase with upgraded wrought-iron pickets. Enjoy the airy feel of 9 ft ceilings On Main and an upgraded kitchen complete with extended cabinetry, undermount sink, elegant backsplash, and a spacious breakfast island-ideal for everyday living and entertaining. The finished basement with a separate entrance provides incredible potential for extended family or rental income. Located just minutes from Hwy 50 and Hwy 427, this home offers unbeatable convenience for commuters. A beautifully upgraded property that blends luxury, practicality, and location-ready to welcome its next owners. (id:61852)
RE/MAX Real Estate Centre Inc.
2308 Strawfield Court
Oakville, Ontario
This home will not disappoint! 2308 Strawfield Court is an exceptional 3 bed end-unit freehold townhome tucked away on a quiet, family-friendly cul-de-sac in River Oaks. Set on an oversized lot, this bright and beautifully updated home offers a rare combination of space and quality upgrades-ideal for families! The ground level features a bright office/den with large front facing window, perfect for a home office, an updated bathroom, laundry room, and family room with large window overlooking the yard. The private fenced backyard is fully landscaped with deck (2021), an insulated shed/workshop complete with its own electrical panel (2021)-ideal for hobbies, storage, or creative space and a swing for the kids! Ideal for entertaining, relaxing, or for kids and pets to play. The main level is warm and inviting with a sun-filled open-concept living and dining area with gas fireplace and sliding doors to an upper deck. The brand-new kitchen (2025) showcases modern cabinetry, quartz countertops, stainless steel appliances, huge bright window and a large breakfast bar - perfect for everyday living and entertaining. Upstairs offers three generous bedrooms a renovated main bathroom, and a spacious primary retreat complete with his and hers closets. All the major upgrades are done! Including a new roof (2025), furnace and air conditioning (2020), newer windows and sliding door (2021),improved attic insulation (2021), and updated fireplace (2021)-providing comfort, efficiency, and peace of mind. Steps to top-rated schools, parks, trails, shopping, hospital, easy access to highways, and GO Train-A rare opportunity to own a truly special home in one of Oakville's most desirable neighbourhoods! (id:61852)
Royal LePage Realty Plus Oakville
Bsmt - 12 Trellanock Road
Brampton, Ontario
Executive Builder finish Legal Apartment located at the border of Brampton, Mississauga & Halton Hills in one of Brampton's most prestigious areas. Designed for those who appreciate contemporary design and refined sophistication with elevated living experience. This upgraded unit offers a gourmet kitchen with high-end upgraded appliances, huge separate living area, spacious bedroom, designer washroom pot lights and large windows with zebra blinds. Enjoy elevated living just minutes from highways, all major amenities, top-rate schools and Lionhead Golf Club. (id:61852)
Century 21 Property Zone Realty Inc.
29 - 2410 Woodstock Trail
Oakville, Ontario
Bright and fully renovated freehold end-unit townhome at approximately 1,624 sq. ft. of finished living space. offering 2 bedrooms and 3 washrooms in a highly sought-after Oakville community. The open-concept with main floor with 9-ft ceilings is filled with natural light and features a modern kitchen and convenient powder room. Upstairs, you'll find two spacious bedrooms with a well-appointed separate full washroom. The finished lower level provides versatile living space-perfect for a family room, home office, or guest area-complete with a 3-piece washroom and laundry. Enjoy a private walkout backyard with direct garage access. Located close to top-rated schools, parks, shopping, transit, the hospital, and major highways, this home delivers unbeatable convenience in a high-demand neighborhood. Additional upgrades include California shutters, brand new zeb. Blinds, a brand-new vacuum system and a dedicated water tank installed in January 2025 (No monthly fees). A ready to move opportunity in one of Oakville's most desirable areas. (id:61852)
Home And Business Realty
